What are the options for heating your loft conversion? We explore the choices
Adding a loft conversion is a popular way to extend a home. But what are the options for loft conversion heating? We explore the choices available and the steps you need to take to ensure it operates efficiently
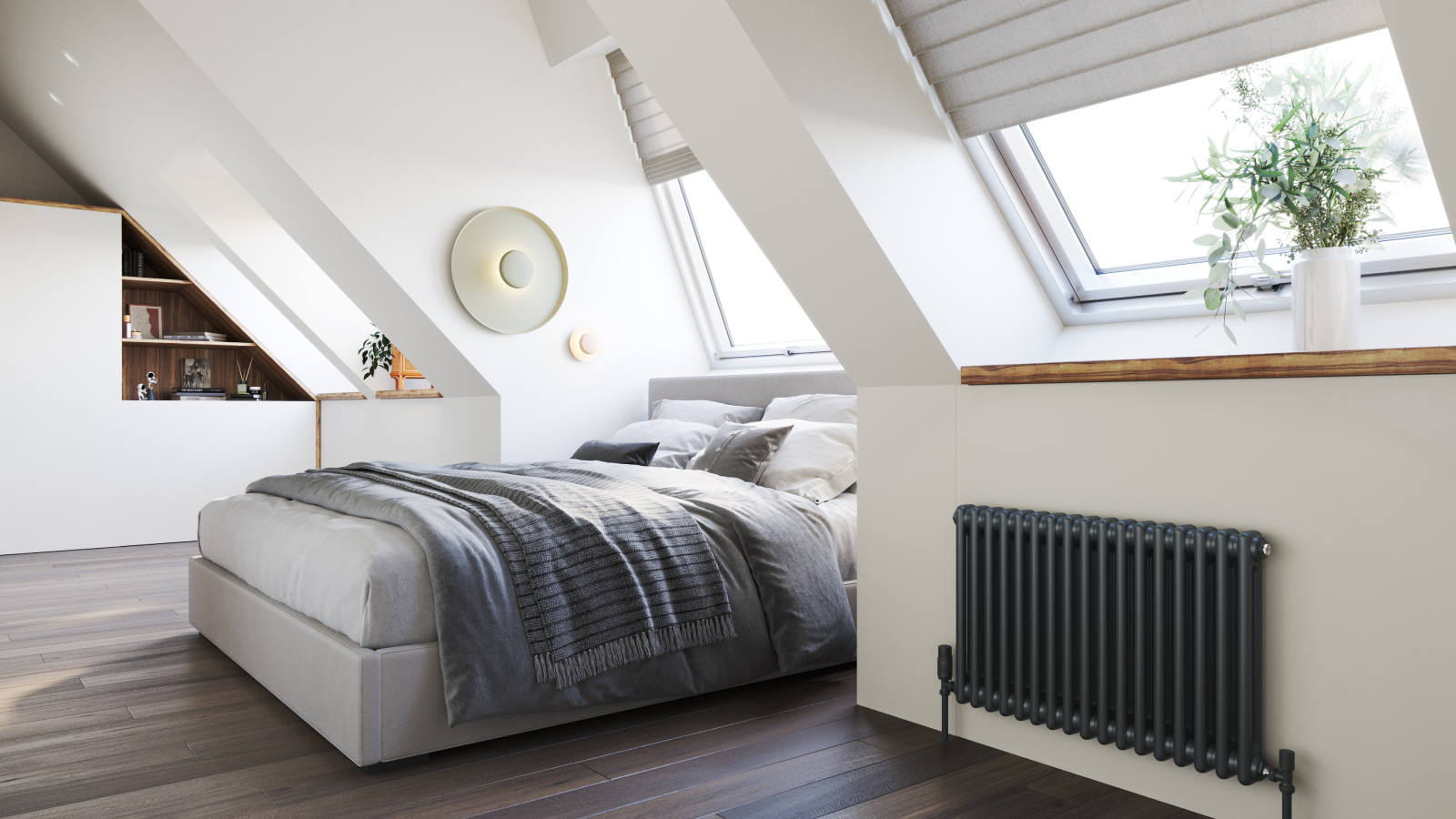
When considering how to heat a new loft conversion, there are a number of important considerations to take into account before you make your choice. As well as picking a solution that suits the size, space and purpose of your loft conversion, you also need to take into account factors such as ventilation and insulation – both of which can impact how efficiently it operates.
Therefore, rather than it being an afterthought, your loft conversion heating is something that has to be planned as an integral part of your loft conversion design process.
Here's what the experts say are your best options for loft conversion heating and how to make sure you put the right conditions in place for it to work efficiently.
Factors influencing your loft conversion heating
Before you start investigating your loft conversion heating options, you'll need to look at the practical elements such as the size and type of loft conversion – how much heat will you need in order to keep it comfortably warm without being too hot in summer?
How you plan on using the space will also need to be taken into account. Will it be a master bedroom loft conversion with ensuite that's used year-round, or a guest bedroom only used infrequently? This information will all help guide you in the right direction for your loft conversion heating system, as well as the types of heating controls you need, such as thermostats and timers.
And of course, cost will also come into account as you'll need to weigh up how much each type will cost and the work involved in getting it in place.
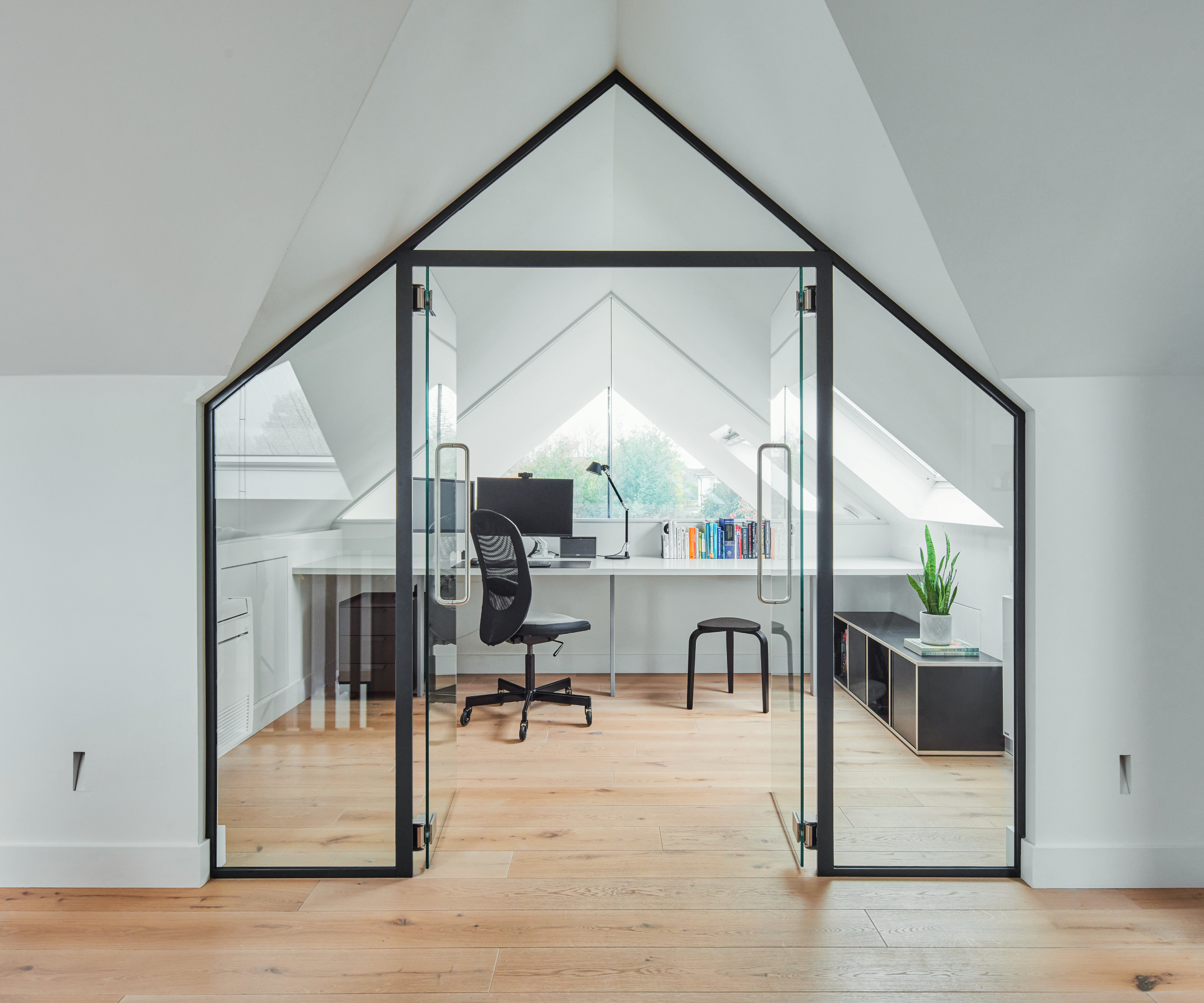
Insulation and ventilation
Loft insulation and loft ventilation are two of the main influencing factors on your loft conversion heating choices as you'll need to make sure you have sufficient airflow and warmth.
If you're considering loft conversion ideas as part of a larger house renovation project, you may be facing a larger challenge than you initially expected. Attics in older residential houses were rarely intended to serve as living spaces, meaning they can get very cold in winter, but also, conversely, can get very hot in summer, as heat rises through the house and moves into the roof space.
Or, perhaps you've already renovated your home and a loft conversion will give you the final extra room you need, in which case it's likely you will have already undertaken a lot of work to insulate the remainder of your home, again potentially resulting in heat rising through the home into the loft.
However, you'll still need to ensure you install the correct loft insulation in order to retain any new heat you generate, and to help save on your energy bills. Any soft furnishings you add when decorating will also help to insulate the space, as will choosing carpets for your loft conversion flooring ideas and double or triple glazing for your loft windows.
Windows and their impact on loft conversion heating
Large windows and skylights set into the roof – a common design feature in loft conversions – may well add light, but can also play a part in how well your loft conversion heating performs.
Windows need to be part of your loft ventilation system so that they can be opened and closed to aid airflow in the warmer weather, but they also need to keep heat inside during the colder months.
So, as well as looking at the right glazing options, remember your window dressings also need careful consideration. Fitting blackout thermal blinds is a great option to help prevent heat escaping through the glass in winter. Likewise, using glass with a solar coating could prevent too much heat entering the space during summer. It's all about giving yourself the best control over your loft conversion heating by whatever means possible.
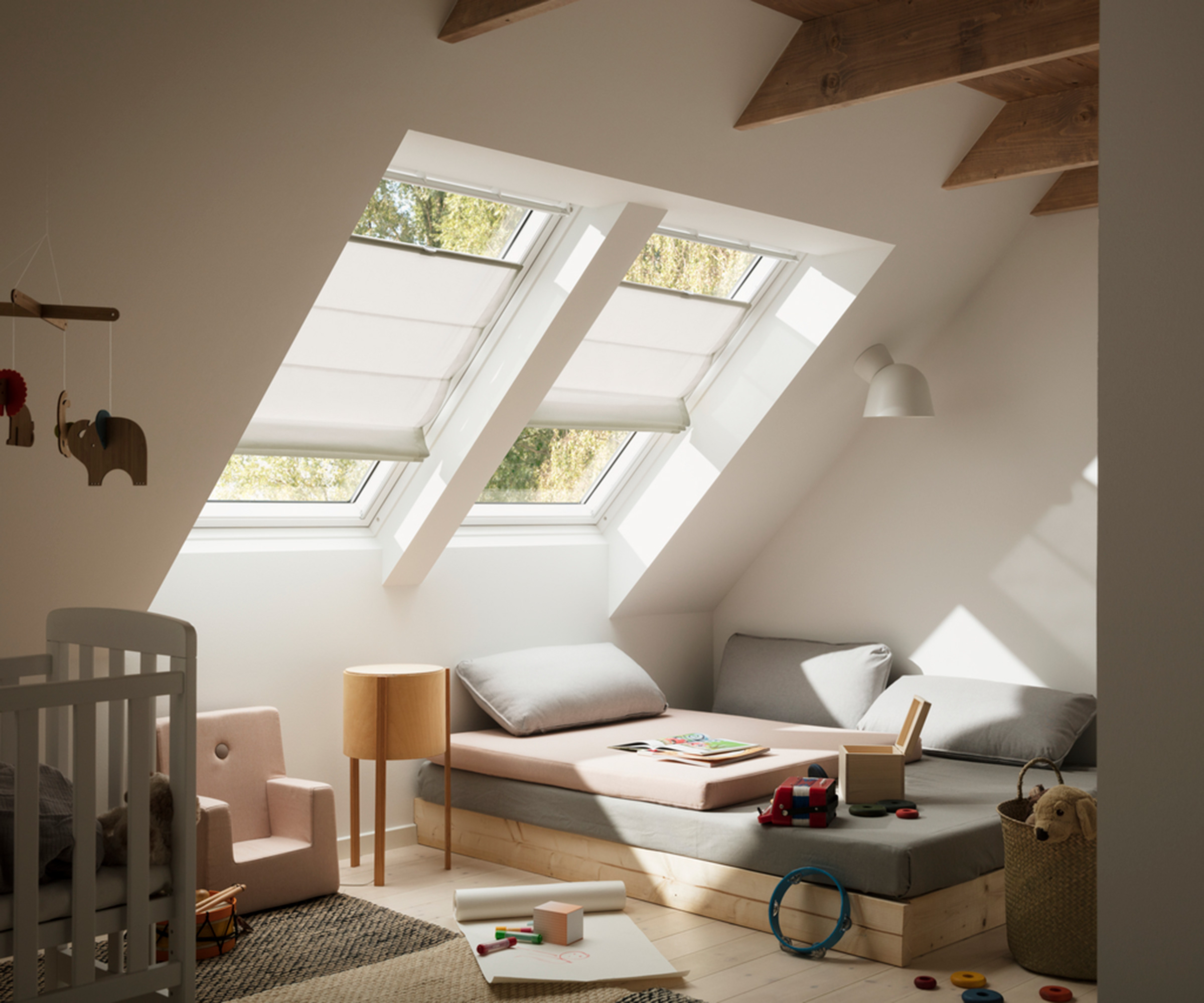
Types of loft conversion heating
There are two main options for your loft conversion heating – radiators or underfloor heating. How these are powered will depend on your main home heating system, although wet systems such as wet underfloor heating and radiators will involve slightly more work than installing electric led options such as electric underfloor heating.
However, extending your system to include the loft isn't too complicated, says Andrew Parrish, director of A. Parish Heating, as long as you bear the following in mind.
“Installing central heating into a typical loft conversion should be fairly straight forward if the house has a standard radiator system powered by gas or oil. Piping up a couple of extra radiators isn’t too hard for a qualified installer, but there are a couple of things to consider, says Andrew, "the main one being whether the current boiler has the capacity for the extra demand.
"If the existing boiler is undersized it will need to be replaced with a higher output model, although in my experience most UK boilers are oversized anyway," notes Andrew. "Combi boilers in particular are unlikely to need replacing as this type of boiler generally only uses its full output when generating domestic hot water for taps and showers," he says.
"Once the heat loss of the loft has been calculated and adequately sized radiators chosen you can then establish if your current boiler will meet your needs. And, do remember, radiators that are sized to run at a lower flow temperature (50°C) will also help the boiler to run more efficiently," he adds.

Andrew Parish has over 18 years experience working as a domestic heating engineer. He now heads up a team of engineers at his company, based in Harrogate. They design and install projects involving plumbing, heating, gas, air conditioning and renewables.
Radiators for loft conversion heating
When installing radiators as your loft conversion heating, the first step is to measure the space and then calculate the amount of British Thermal Units (BTUs) that the radiator will need to emit in order to heat it. This will then dictate the size, style and type of radiators you choose.
However, the shape of the space, which may have a sloping roof with low walls depending on the type of loft conversion you're adding, may mean there is less space available within which to install a radiator.
"One solution is to opt for a long, low horizontal style of radiator," suggests Nick Duggan, managing director of The Radiator Centre. "These fit brilliantly on dwarf walls under sloped ceilings and there are some great options available to choose from in both traditional and contemporary styles.
"In areas where the wall height is greater, the overall space is often still limited and, in these cases, a vertical option may be the answer instead," he adds.
"Alternatively, where wall space simply isn't an option at all, a floor standing design is a good choice," says Nick.
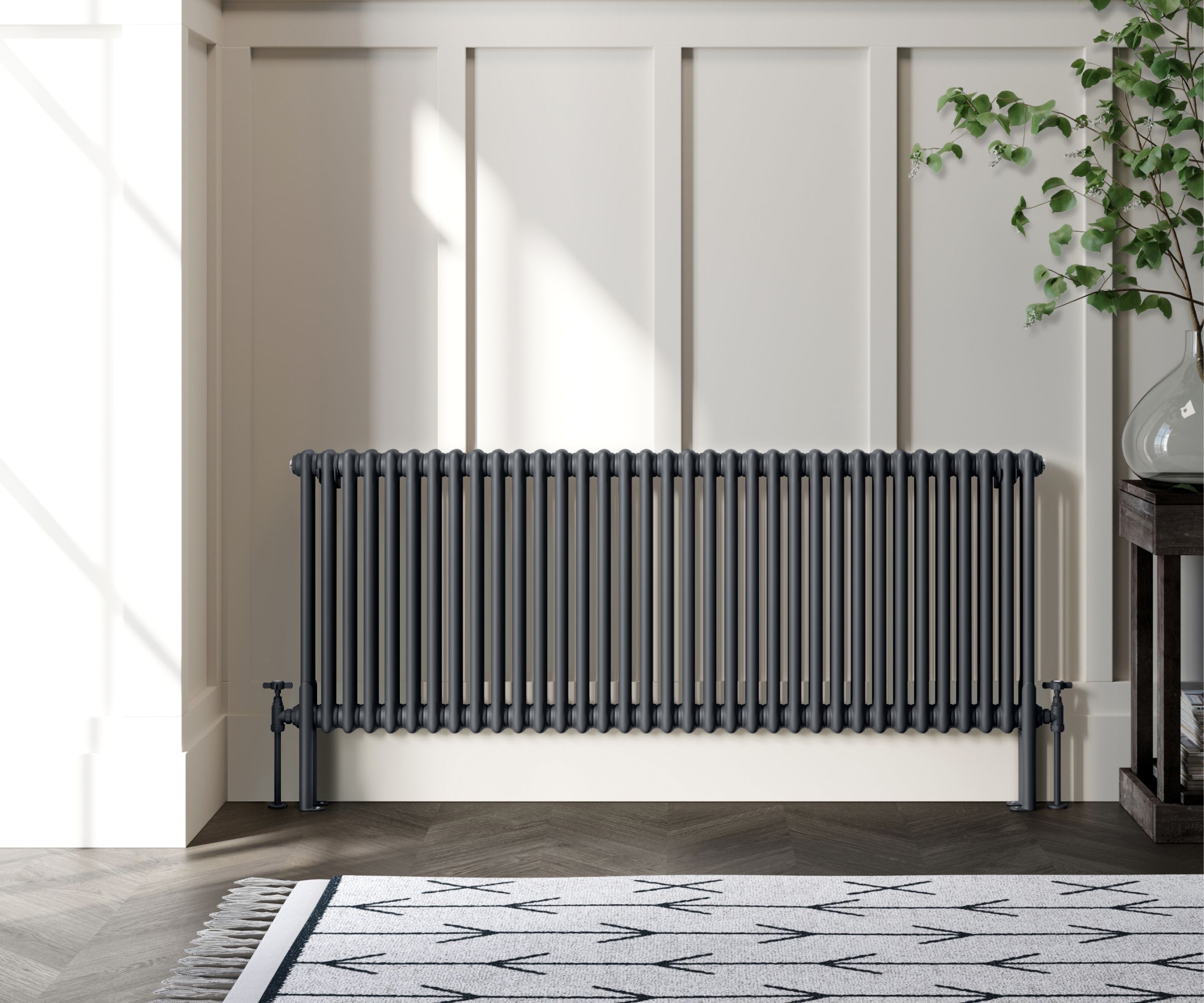
If it isn’t possible to extend central heating pipes into the space, the alternative is to select electric radiators instead. These can be wired into the electricity system, thereby avoiding the installation of complicated pipework. This would be especially true if the space is only used occasionally as a spare bedroom for instance.
"Electric radiators are a great option for loft conversions," agrees Nick Duggan. "They’re easy to install, don’t require extending existing pipework, and offer precise, room-by-room control. That said, they can be more expensive to run," he notes.
"Wet-fed radiators, on the other hand, integrate seamlessly with your central heating and are typically more cost-effective long-term, but installation can be more complex. The best choice often comes down to how the space will be used and the existing heating setup," says Nick.
If the space is to be heated by conventional radiators, then the heating system will also have to be rebalanced. You can either do this yourself or get a professional heating engineer to do it. As with any professional tradespeople, make sure you get a range of quotes before you decide who to employ. These quotes will then have to be factored in to your overall budget.
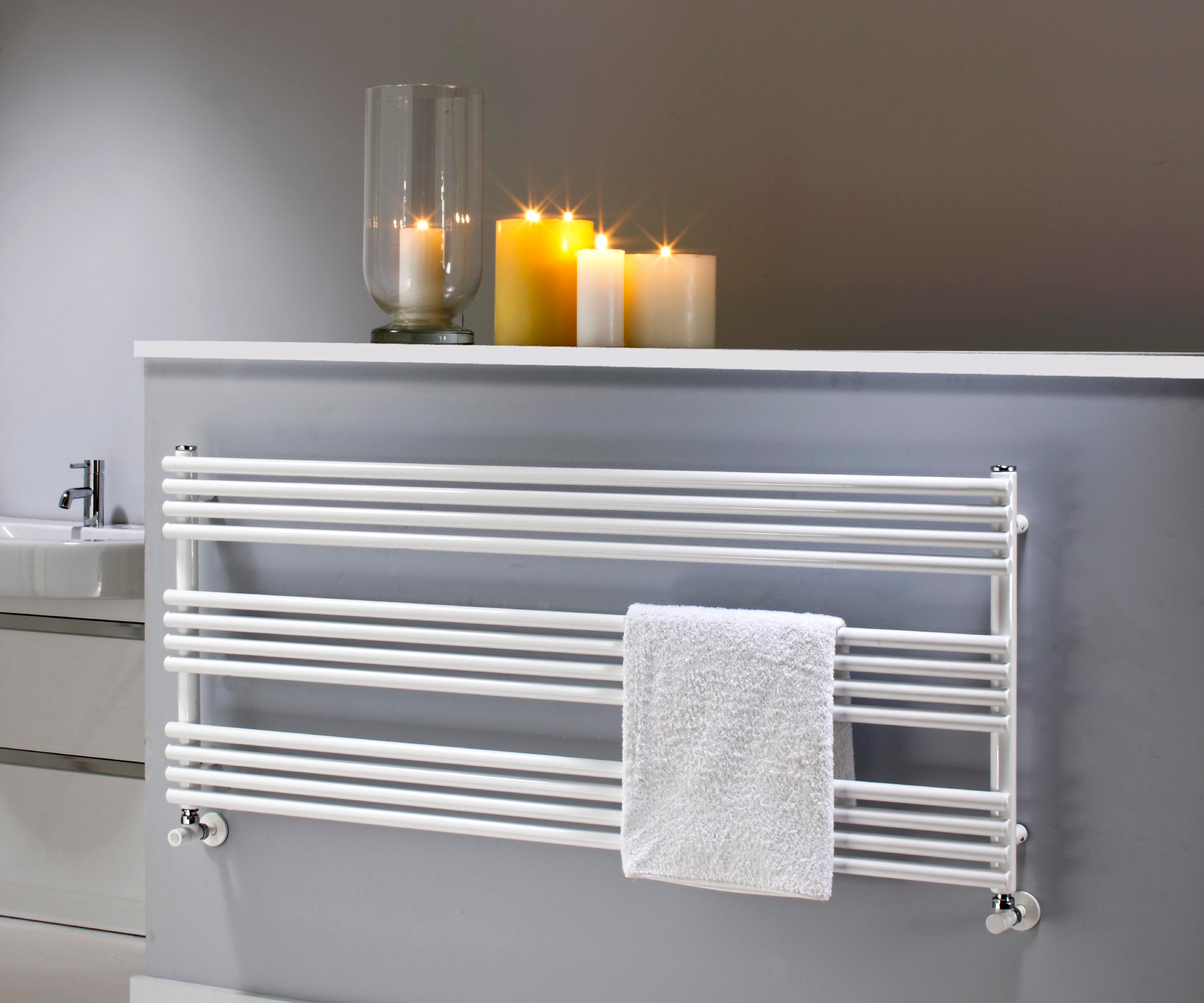
If the loft space is to be converted into a bathroom, then heated towel rails are also a good addition to your loft conversion heating plans, as they eradicate damp areas that encourage germs and mould as well as reducing the need for extra washing or tumble drying.
As with radiators, you'll need to think about choosing the best size, shape and style for your ensuite loft conversion heating.

Nick has 20 years of experience in central heating, leading the team at one of the UK's largest independent suppliers of radiators.
Underfloor heating for loft conversions
There are a number of options when choosing underfloor heating for a loft conversation, with each having their own benefits.
"The most widely suggested and beneficial within a compact space is an overlay solution, such as the Wunda Rapid Response system," says Tom Edmunds, general manager at Wunda. "An overlay solution sits directly on top of floorboards or chipboard which allows for the lowest possible running temperatures, with maximum efficiency thanks to the surface proximity. It can also be a great retrofit solution," he adds, "limiting the need for extensive renovation disruption and cost.
"Another option would be to opt for a spreader plate solution," suggests Tom. "These plates are typically installed between wooden joists or on suspended timber floors, with heating pipes running through them.
"This requires for the floorboards to be lifted, additional insulation added between joists and beneath the floorboard. One benefit of these systems is that they do not add any height to the floor level, however as they sit between the chipboard and flooring finish, they run at a higher temperature, resulting in lower efficiency.
"For the best efficiency, we recommend opting for a system that directs and spreads heat using a conductor such as a thick aluminium and uses a pipe size of at least 16mm," says Tom. "This will allow for the best output and prevent the need for running at higher temperatures which can causes tramlines in the flooring and increase running costs."
The biggest benefit of these types of systems? They sit within the existing floorspace. "Some underfloor heating systems may add some additional height to the flooring level, usually between 20-25mm which may be a key consideration in a loft room where height is already at a premium," notes Tom.

Tom has been the general manager at underfloor heating specialists Wunda Group for over 15 years, overseeing product development for the brand and becoming an expert on the heating industry in the UK in the process.
Radiators vs underfloor: Pros and cons
Choosing the right loft conversion heating for your project will come down to a number of different factors, but what pros and cons do you need to take into consideration?
"Radiators are of course a common installation project for all plumbers, so opting for them wouldn’t require any additional research. With being such a common heating system, radiators are also an affordable solution to source and purchase," says Tom Edmunds.
On the downside, opting for radiators can require additional pipework, disruption and potential loss of wall space. That said, radiator designs and styles are also available in a vast array of styles, finishes, colours and designs meaning they could in fact enhance your loft interior, as well as heating it.
However, if you sees you raising a roof for a loft conversion, in order to create enough headroom, the chances are you may have a small or irregular shaped space in which case, "underfloor heating can provide complete freedom of design when it comes to space planning thanks to not having any visible heating system within the room itself," says Tom. "All is hidden away, saving on space and freeing up walls for decorations and arranging furniture."
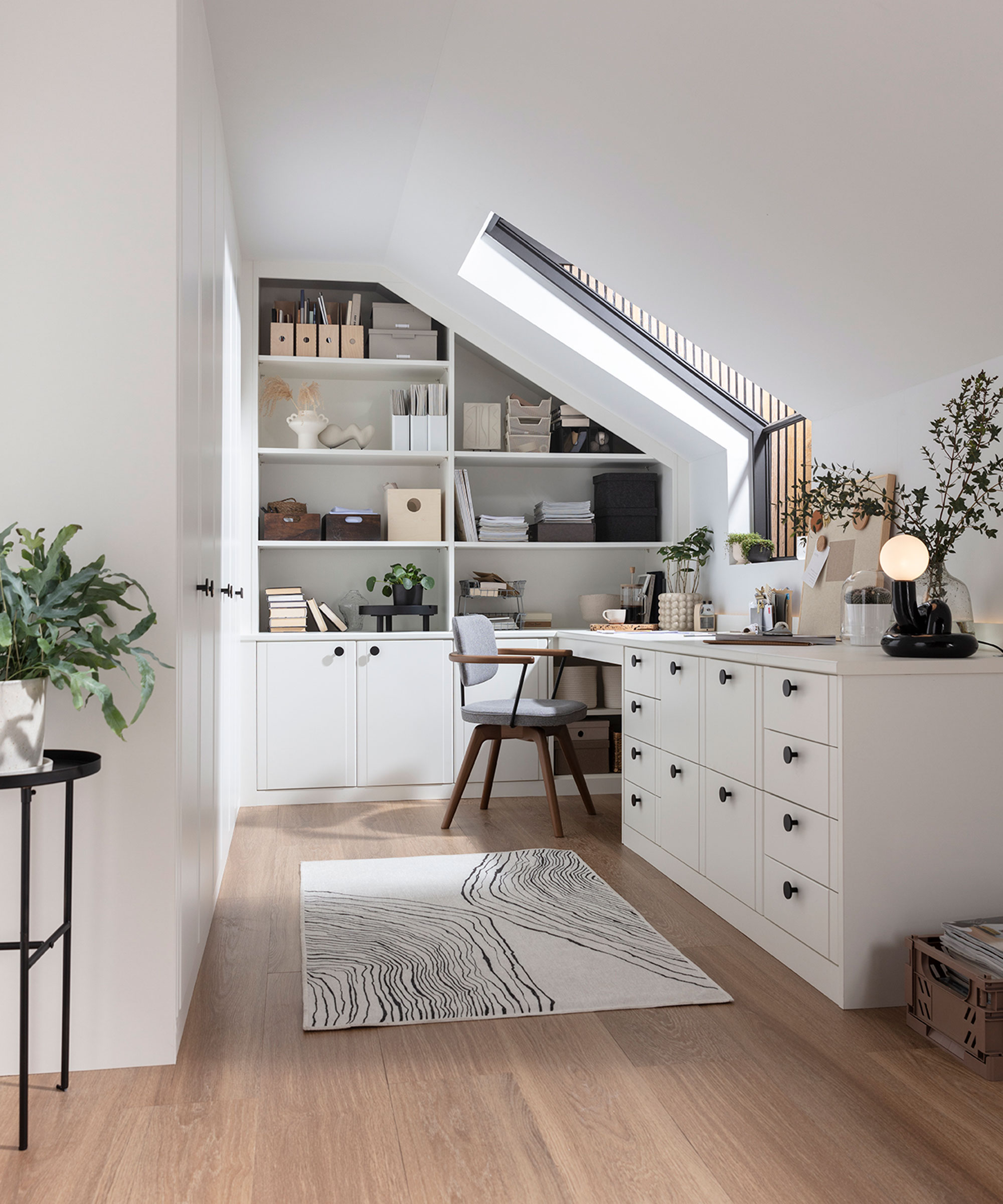
FAQs
Will I need a separate thermostat?
"For loft conversions, we always recommend installing a separate thermostat to control the radiators independently," says Nick Duggan. "Lofts tend to retain more heat, and having that extra level of control means you can fine-tune comfort without overheating the space or the rest of the house. It’s a smarter, more efficient way to enjoy warmth exactly where you want it, when you want it."
If you don't install a new thermostat, the current one will have to be adjusted in order to enable the heating system to push heat up into the new converted loft, but that could also mean you having to turn other individual radiator controls down throughout the rest of the house. Additionally, if the existing boiler is old and not up to the job of heating the additional space, it may need to be replaced.
Andrew Parrish shares his final tip to consider when choosing your loft conversion heating.
"I also wouldn’t rule out the option of installing an air to air heat pump/air conditioning unit. These units are electric but are very efficient and can be installed without too much upheaval," he says. "You would need to find a suitable location for the external unit, but this would give the benefits of quick heat up time in the colder months and cooling in the summer.”
Get the Homebuilding & Renovating Newsletter
Bring your dream home to life with expert advice, how to guides and design inspiration. Sign up for our newsletter and get two free tickets to a Homebuilding & Renovating Show near you.

Robin is a freelance journalist based in the South West of England, UK. He specialises in environmental issues, climate change and renewable energy, with other interests in transport and green motoring. He is a regular daily correspondent for a renewable energy website, writing news articles and interview pieces on all the main clean energy technologies. He has also written widely for numerous magazines on these topics, as well as writing white papers and web content.
