Loft conversion building regulations: What you need to know
Although a loft conversion may not require planning permission, you are still bound by building regulations. Here's why and which Approved Documents will apply the most
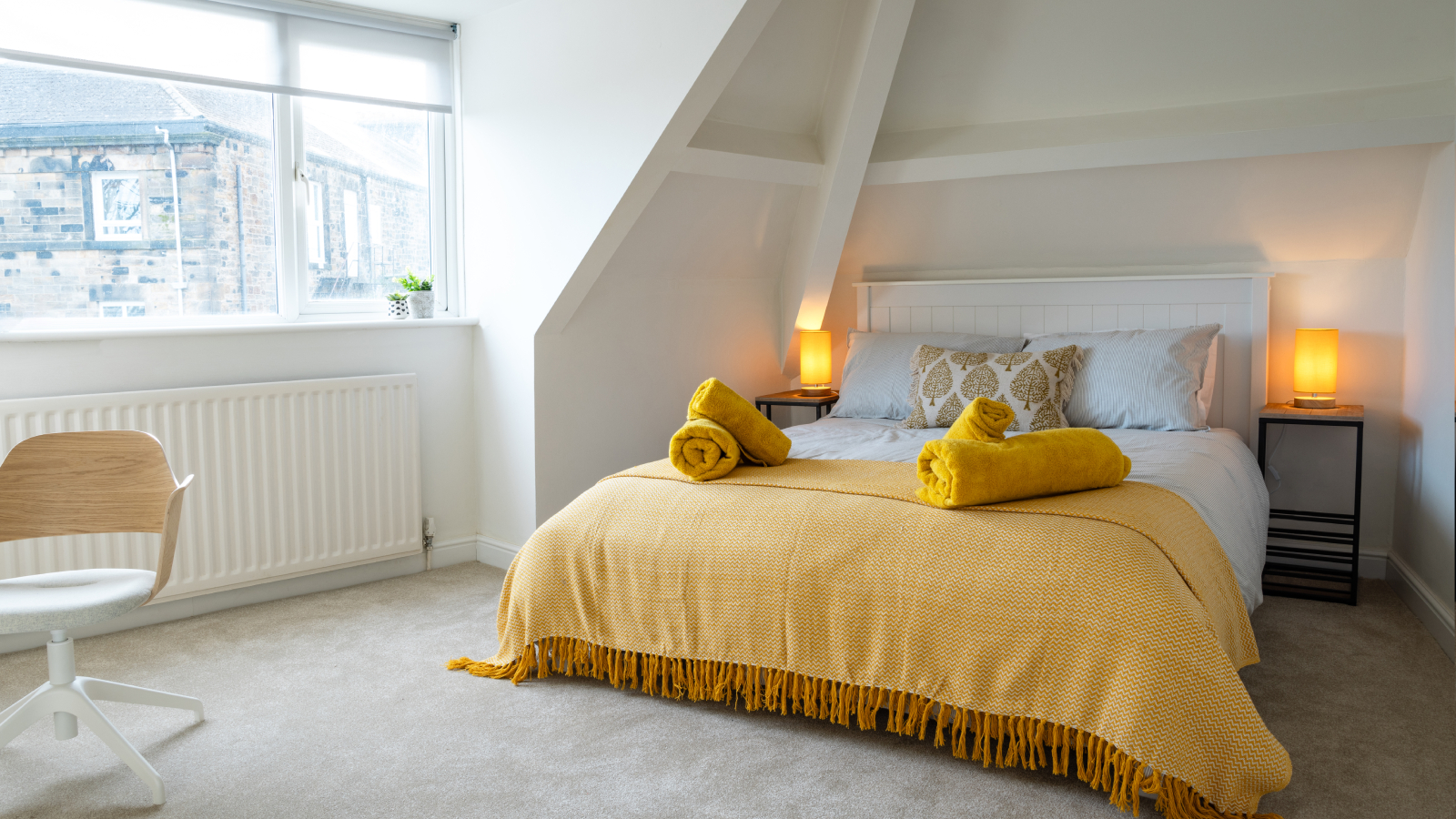
Due to the expense and difficulty of moving home, more and more people are opting to extend their living space and stay put.
A loft conversion is a great way of doing this but there are a few challenges to consider before instructing builders to get started. While your loft conversion may not always require full planning permission, there are still regulatory requirements to comply with to ensure it is habitable.
In this article we'll explain the key considerations and take a look in more detail at the Approved Document requirements that apply to your loft conversion.
Is my loft suitable for conversion?
While the thought of increased living space, improved energy efficiency and enhanced property value may be appealing, before you get excited and start drawing up a list of loft conversion ideas, it's best to check if your loft is suitable for conversion.
For a loft conversion to be usable, it must have sufficient space to move around comfortably. There will need to be enough headroom to stand up and enough space to accommodate the staircase as well as the fixtures and fittings.
If you live in a new-build property, you may also be facing a more tricky conversion. The lofts of modern houses are formed with trussed rafters and a myriad of structural timbers to make the structure strong. Whilst not impossible, these structures are difficult to convert.
In comparison, older properties built with traditional loose rafters and purlins which have cavernous open spaces are ripe for converting.
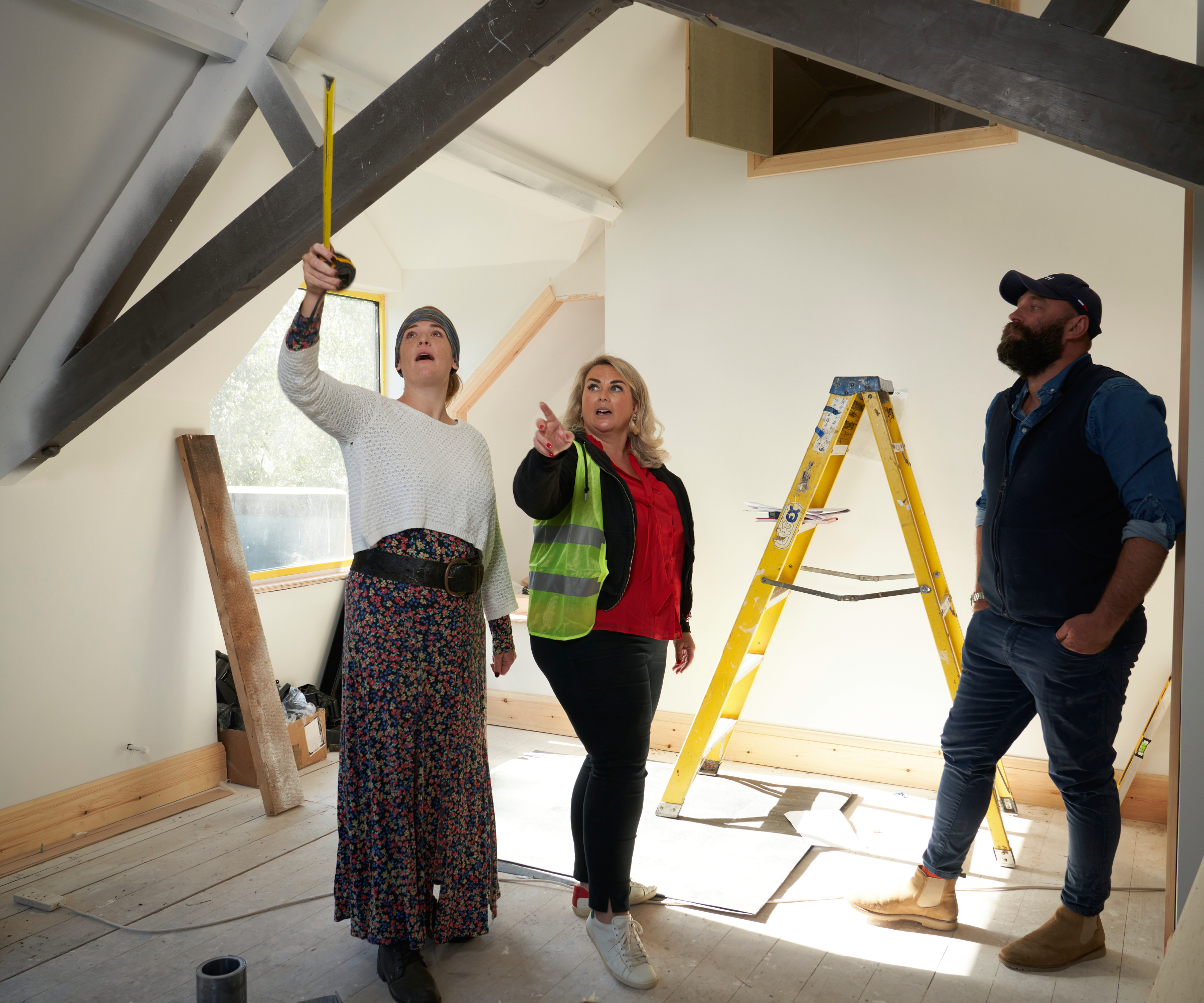
Loft conversions and planning permission
One of the most common questions asked is do you need planning permission for loft conversions?
The good news is, depending on the design of your loft conversion you’ll probably find that the work can be done without formal planning approval, under what’s known as permitted development. However, it's important to always seek confirmation from the local planning department before forging ahead.
On the flip-side, while this may sound like a green light to get going, you’ll still need to comply with building regulations to ensure the conversion is energy efficient and safe to live in.
Building regulations and approved documents
It's important to understand how building regulations and Approved Documents work, as both provide essential guidelines, regardless of which type of loft conversion you choose.
In short, building regulations set out the mandatory requirements to ensure buildings are safe, comfortable and energy efficient, while the Approved Documents provide practical guidance on how to meet the requirements set out by the building regulations.
As converting a loft is complex and the construction work will have implications by altering the roof structure and the existing layout of your home, it's essential for it to adhere to the rules.
The best way to make sure your plans meet the regulatory requirements is to consult a professional architect, surveyor, or structural engineer who’ll check the proposals against the relevant Approved Documents.
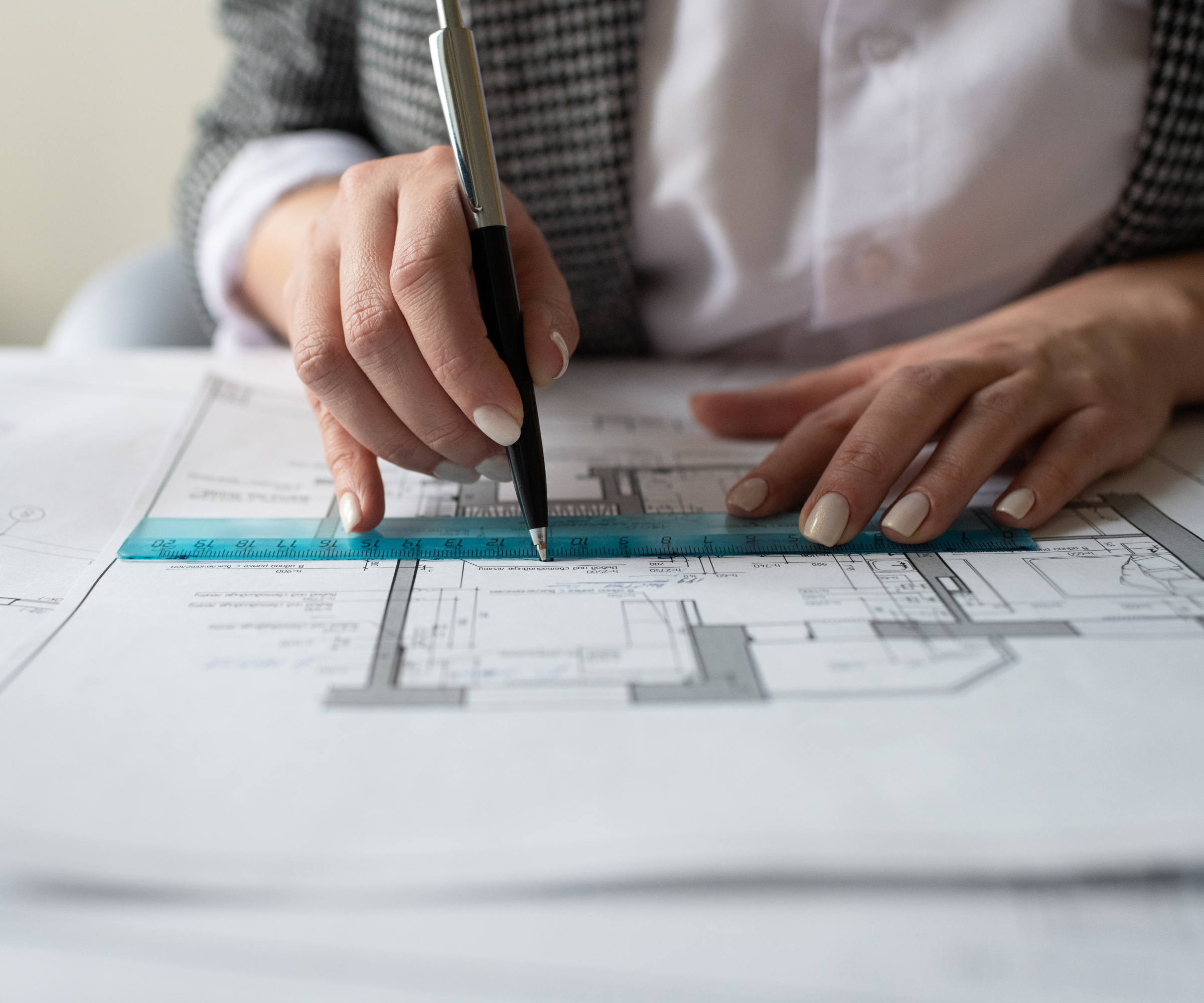
Relevant Approved Documents
While there are a host of Approved Documents, with each one having its own specific requirements and recommendations for conversions, the main ones to consider are:
1. Approved Document A: Structural safety
Your loft conversion should be structurally capable of functioning as a habitable room, and not overload the supporting walls and floors.
Therefore, the existing roof structure may need to be modified, especially if it is made of trussed rafters. New floor joists, roof members and beams will be required to stiffen floors and install roof windows and staircases.
These should all be designed by a structural engineer to ensure the work complies with the relevant standards.
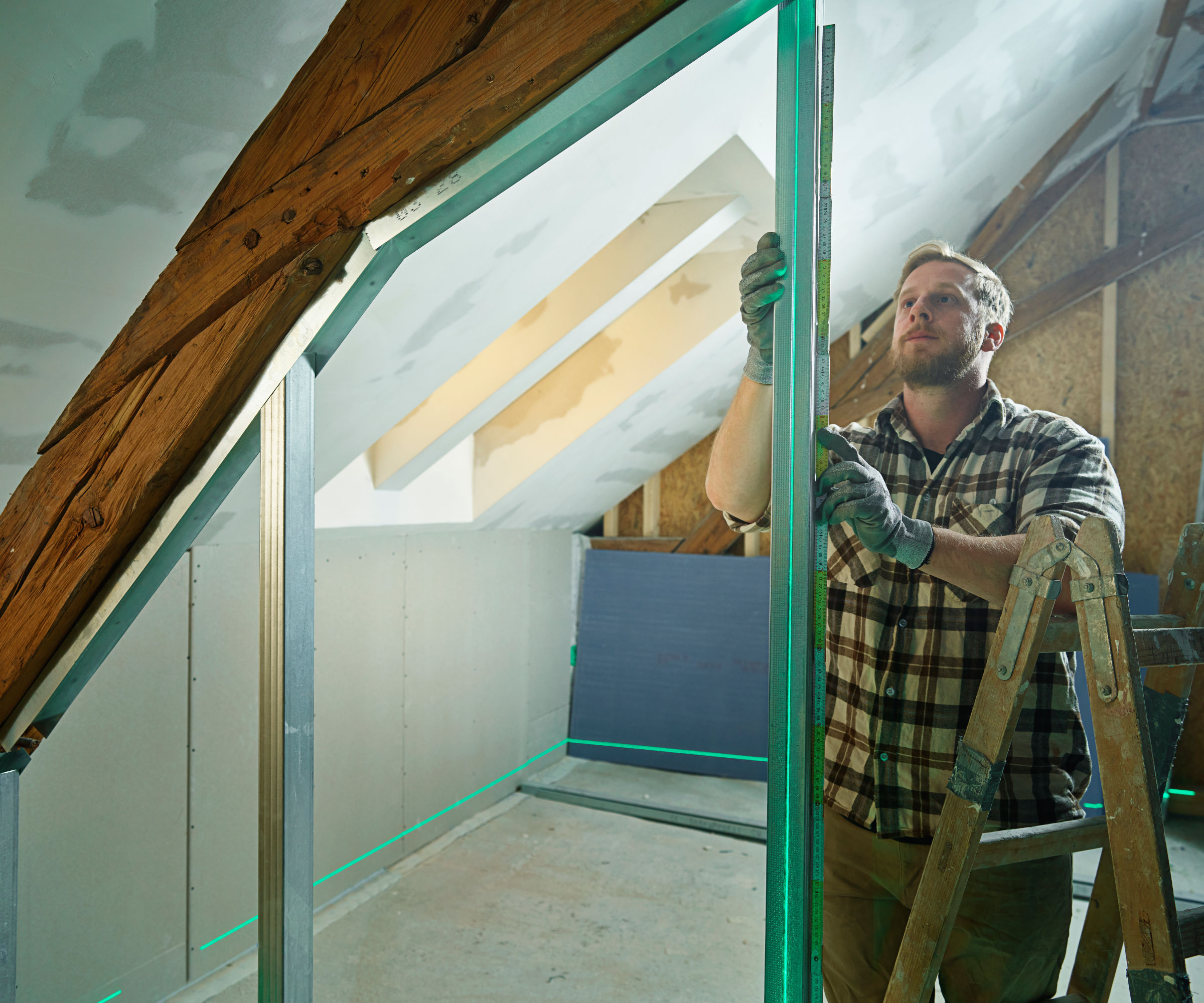
2. Approved Document B: Fire safety
This covers all elements of fire safety, including structural fire protection, means of escape, fire detection and alarms and specifies that the loft conversion should have adequate fire resistance, detection and means of escape.
The expectation is that the structure, including the roof, must resist fire and prevent its spread for a minimum of 30 minutes to give the occupants sufficient time to evacuate.
Depending on the number of floors in the house a protected stairwell may also need to be formed with fire doors fitted to all rooms served off the stairwell. The fire doors must have a minimum fire resistance of 30 minutes and must be fitted as specified by their fire test certificate.
In houses with open plan layouts, this can prove difficult and may require alterations at ground floor level to form a protected exit directly to outside and not through other rooms.
If the conversion forms, for example, a two-storey dormer bungalow, then the requirements aren’t so stringent and protected stairwells won’t be needed.
However, all the other criteria apply, and habitable rooms must have an escape window that is at least 0.33m² in area, with a minimum height and width of 450mm, and not more than 1100mm above the floor.
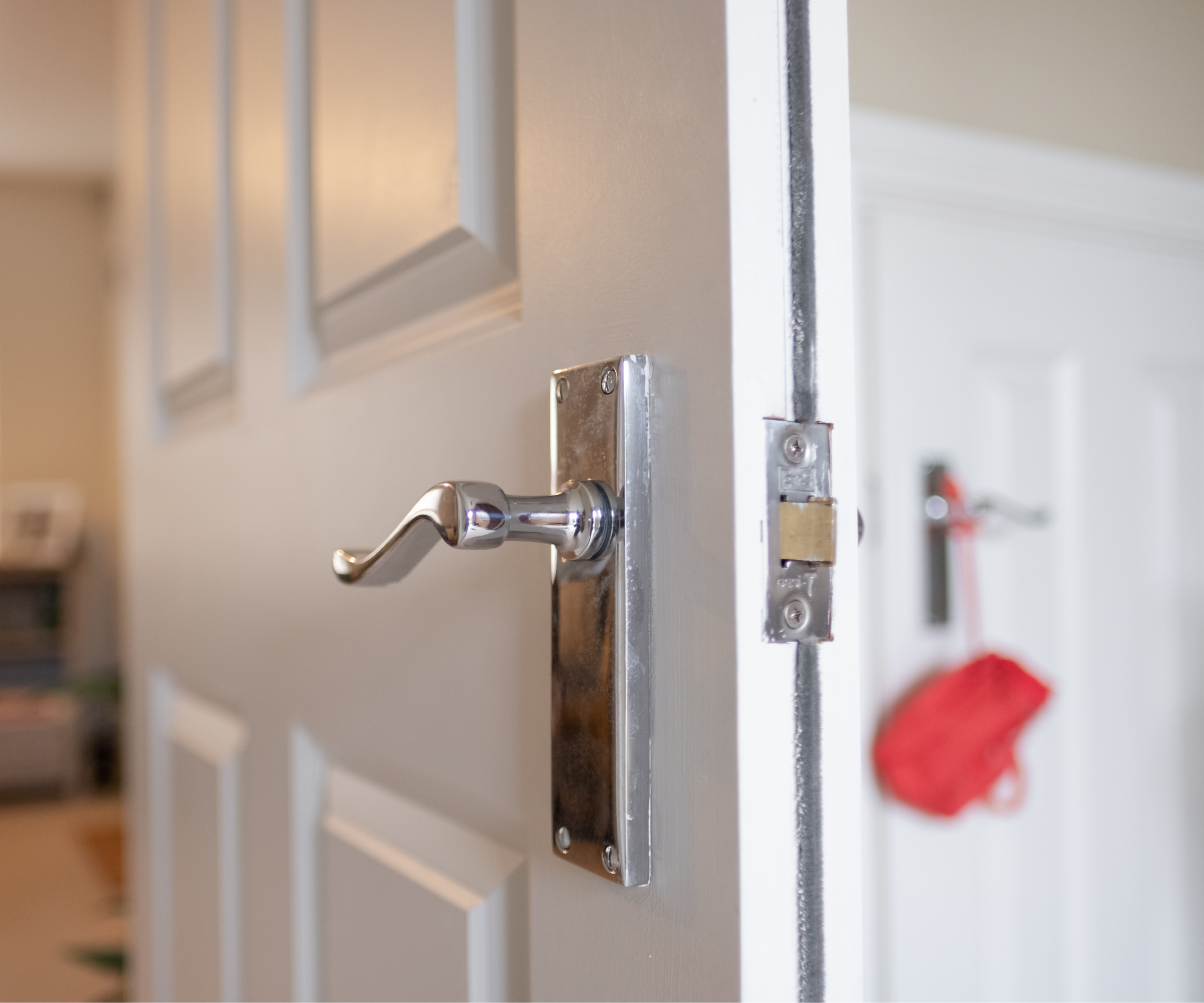
3. Approved Document L: Energy efficiency
While conversions take place in existing dwellings, they include new elements which must be either no worse than the existing dwelling, or better than the limiting standards defined by Approved Document L (table 4.2).
Strictly speaking, newly insulated roof elements must have a U Value of 0.15 W/m2k, however conversions aren’t straightforward and it's important to read the small print.
The Approved Document states that existing elements retained in a loft conversion that are worse than the threshold value in column A of table 4.3 must be ‘improved’ to achieve the U values set out in column B.
So, if the roof is already insulated and considered as existing, the U value could be anywhere from 0.35 down to 0.16 W/m2k.

The new buzz words that are driving our journey to net zero are thermal bridging and airtightness. These are referenced in the latest Approved Documents, but most requirements apply to new dwellings rather than conversions.
However, there is a note that specifies when carrying out work in an existing dwelling, heat loss through air leakage and thermal bridging should be reduced – therefore it's likely you will see your building control inspector interested in this element.
To make sure the proposed insulation strategy works and complies with the standards it’s always a good idea to complete U value and condensation risk calculations in advance. If there’s likely to be an issue, these calculations will act as an early warning system.
4. Approved Document K: Protection from falling
Loft conversions should have safe access that prevent accidents and injuries and enable means of escape in the event of a fire. This means that stairs must have a minimum headroom of 2m, a maximum pitch of 42°, a minimum width of 800mm, and handrails between 900mm and 1000mm above the pitch line.
To prevent objects falling and small children getting stuck, the gaps between spindles should not exceed 99mm. This means loft ladders aren’t acceptable.
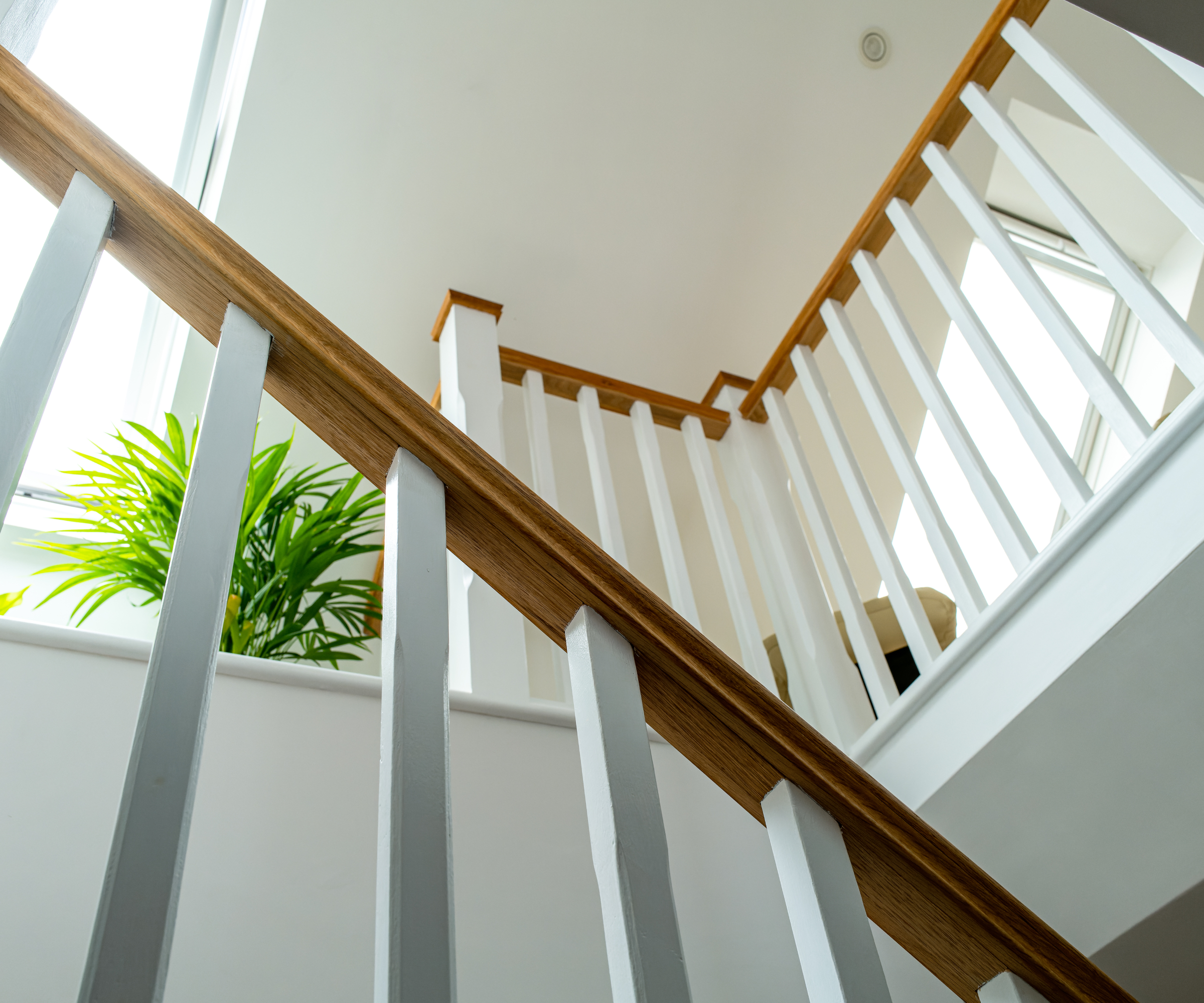
5. Approved Document P: Electrical safety
As with any other building work that involves electrics, the loft conversion should have safe and compliant electrical installations. The new electrical work should be designed, installed, inspected and tested by a competent person, and certified that they comply with the relevant standards and codes of practice.
The requirements of the Approved Documents overlap from standard to standard. For example, when it comes to lighting, in addition to being safe under Approved Document P, at least 75% of the fittings must be energy efficient to comply with Approved Document L.
Similarly, under Approved Document B, a mains powered smoke alarm interlinked with other smoke alarms in the house should also be provided to alert occupants in the event if a fire.
If you're in the early stages and weighing up an extension vs a loft conversion, or are parhaps worried that your home isn't suitable, take a look at our advice on loft conversions for difficult roof constructions.
Get the Homebuilding & Renovating Newsletter
Bring your dream home to life with expert advice, how to guides and design inspiration. Sign up for our newsletter and get two free tickets to a Homebuilding & Renovating Show near you.
Mark Stevenson has worked as a construction professional for over 30 years and following an extensive career in housebuilding. He is currently chief operating officer for Custom Build Homes and chair of the National Custom and Self Build Association. He previously worked as managing director for Potton, helping self builders build their own homes.
Whilst Mark describes himself as a ‘professional builder’ as a result of his career in housebuilding and timber building system manufacturing, he has specialist knowledge of timber construction and extensive expertise in finding land and project management.
He regularly shares his knowledge at Homebuilding & Renovating Shows and and coaches self builders about how to build their own homes. Aside from Mark’s professional career, his skills also extend to practical building knowledge as a skilled joiner, hands-on renovator and serial self-builder of his own development projects.
He is also Vice Chair of industry body, the Structural Timber Association.

