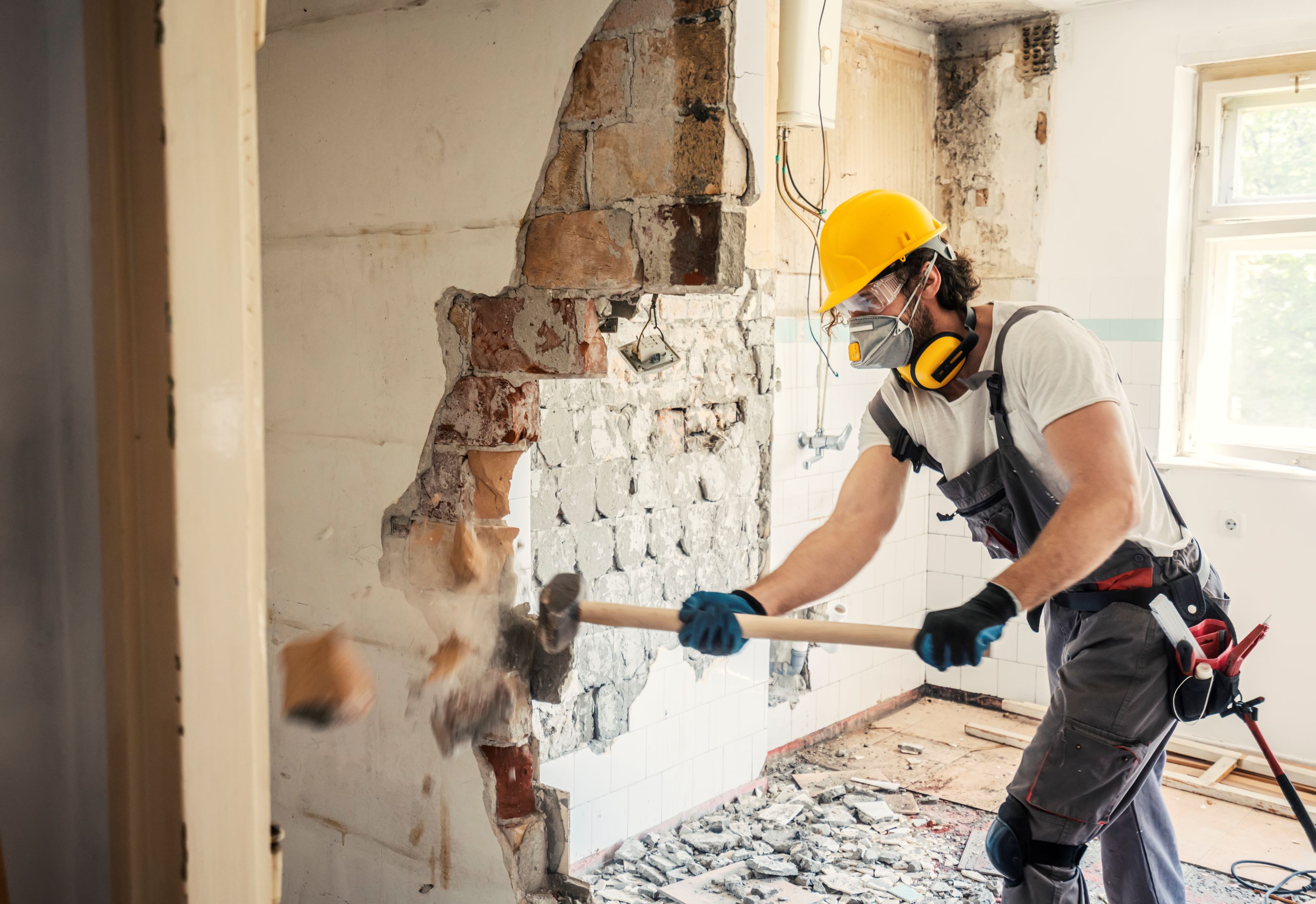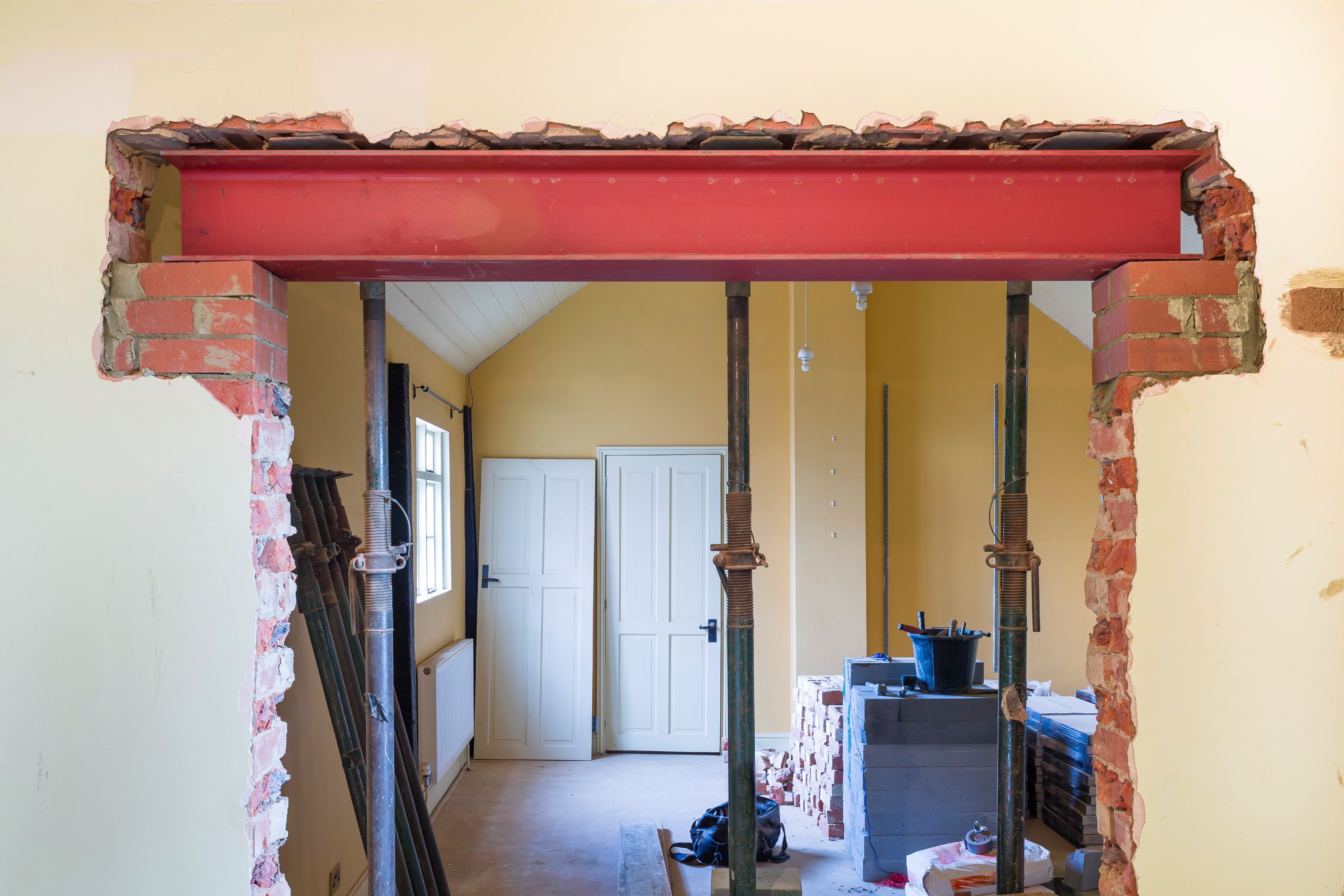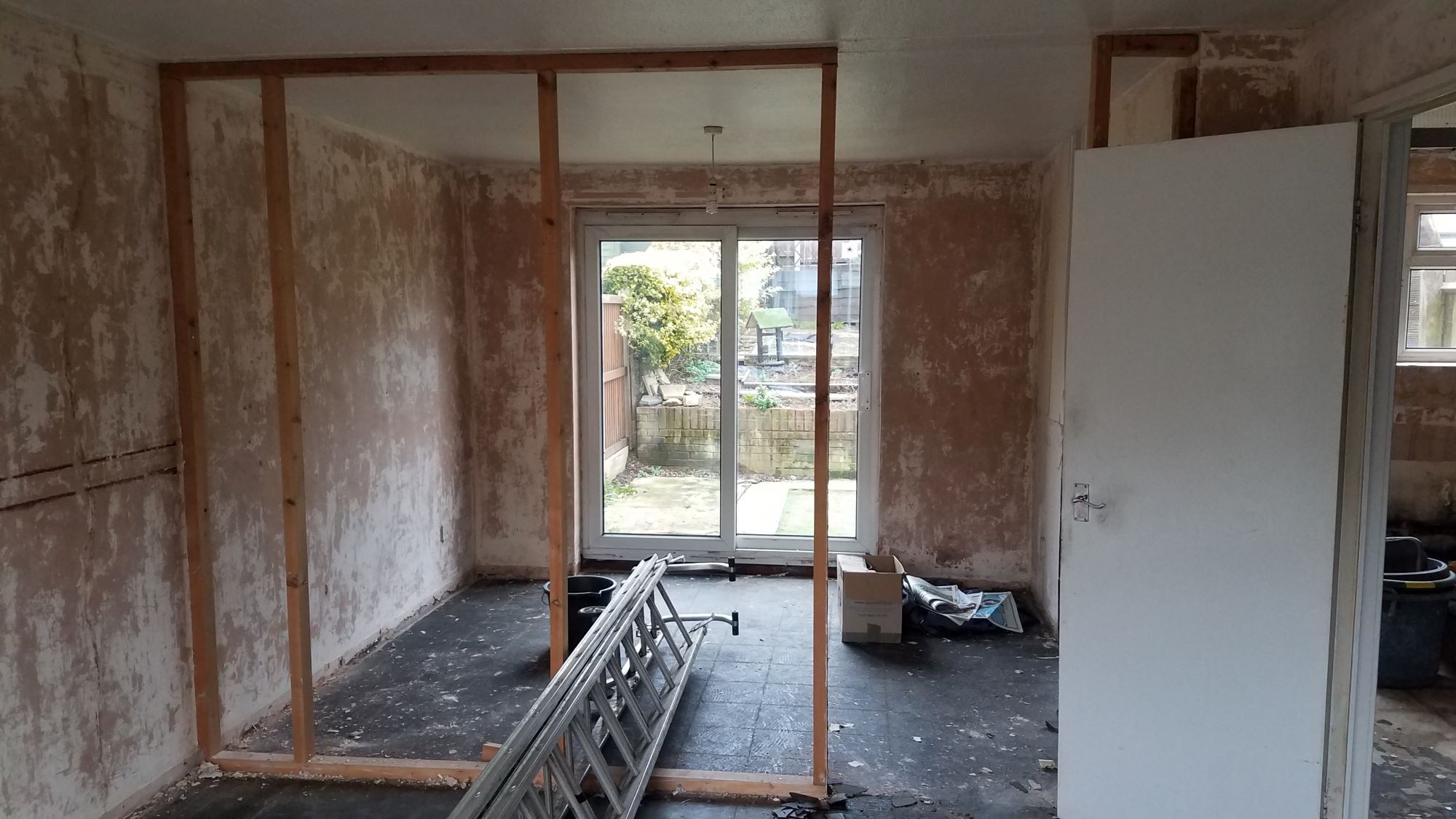Load-bearing walls explained: Plus how to tell if a wall is load bearing
When planning to remove a wall, it's important to consider whether it might be a load-bearing wall first. Here's our comprehensive guide to the key signs

Load-bearing walls can present a challenge for homeowners looking to open up adjacent rooms or enjoy open-plan living, but how can you tell if a wall is load bearing? A good starting point is to understand that any wall can be load bearing — even if it is made up of studwork and feels flimsy.
When I began renovating a house, the previous owners had assured me a dividing wall in the sitting room was "definitely not load bearing" as they'd had it installed themselves underneath one of the historic timber beams of the house that appeared to be holding the load instead.
Dismantling it to open up the room was meant to be a simple job, but when I pulled off the gypsum plasterboard and removed the insulation, it started to look like the studwork was doing more work than expected.
The old timber beam above appeared well supported by timber uprights on one side of the wall, but closer inspection from the other side revealed hidden gaps between the uprights and the beam. Historic woodworm had disintegrated parts of the beam too and careless power tool usage in the past had left deep cut marks in it as well.
It illustrates an important lesson; before you start work removing a wall, always take off all the plasterboard and insulation first so you can see what is going on underneath. And if in any doubt, always call in a structural engineer. That's what I did and I'm glad I did.
If a wall does turn out to be load bearing, you'll need a structural engineer to undertake calculations for an alternative support as well as building control sign-off. Here's our expert guide on the key signs on how to tell if a wall is load bearing.
What is a load-bearing wall?
"Internal walls – usually defined as room-dividing walls, as opposed to the insides of the external walls – come in two distinct flavours: load-bearing and non load-bearing," begins Mark Brinkley, author of the popular Housebuilder’s Bible and an experienced self-builder.
"A load-bearing wall acts as a support for a roof, a floor, a beam or another wall above it. It needs to be a little stronger than a non load-bearing wall and, crucially, it needs extra support under it, usually an additional foundation trench.
"Load-bearing walls can have a major effect on renovations, especially when you want to take down an existing wall. In these cases, it is vital to know whether or not the internal wall is load bearing because if it is, you will need to provide an alternative means of support.
"If in any doubt at all, then do get the building professionally surveyed so that you know what you are dealing with. If you are rearranging loads, then the building inspector will almost certainly want you to employ a structural engineer to design and approve the plan.
"The consequences of taking down a load-bearing wall without knowing what you are doing don’t bear thinking about! In contrast, non load-bearing walls act as little more than room dividers and can be easily altered or even removed."
How to tell if a wall is load bearing
The first point to re-emphasise here is that load-bearing walls can be blockwork or stud. Likewise, non load-bearing walls can be both as well.
There are however some good indications that a wall is probably load bearing and therefore should not be touched without professional input, according to chartered structural engineer David Gallagher from Allan Corfield Structures. These include:
- Exterior walls Any exterior walls to your building are likely to make up your property's structure and therefore are highly likely to be load bearing.
- Central walls Walls that run from front to rear, or side to side, are usually load bearing. A consistent wall line between floors can be an indicator of this.
- Wall with a wall immediately above it Generally you'd stack your load-bearing walls so anything on a first floor that goes right down to the ground floor is likely to be load bearing. It could be supporting the roof too so you need to be more wary.
- Wall with perpendicular floor joists on top The best way to tell here is if you open up the ceiling and have a proper look. Where this isn't possible, David Gallagher says there are other clues. "The detail at the top of the wall is different for a load-bearing wall and a non load-bearing wall," he says, adding that your engineer or contractor should be able to spot these indicators. Even so, you'd always still need to confirm this by opening it up before removal.
- If you have any intermediate beams nearby "If you can't open up the ceiling, we would often make the assumption that the joists are spanning in the shorter direction, which would be typical," David Gallagher says. "But that's not always the case, sometimes you will have an intermediate beam. Some older houses will have a beam in the centre of the living room and the joists can be spanning to that and your wall could be supporting the beams. So you do need to be careful."
- Racking panels on stud work If a studwork wall is lined with OSB the likeliness of it being structurally important is increased as OSB is often used to strengthen a structure.
- Tenement homes Extra care should be taken with tenements and other historic buildings as they aren't built to modern standards so their load-bearing walls aren't always tied to other walls. "Once you start altering them they can be quite sensitive," says David Gallagher.
"As engineers we have access to historic, typical arrangements for houses and any archive drawings that are available," adds David Gallagher. "The archive drawings are the best way to confirm where walls are load bearing or not. Failing that, there's typical house layouts, if you are looking at tenements or looking at relatively new houses with replicated layouts. There's a general rule that most follow."
Paul Hymers, a building control officer in Kent, also says a common mistake is assuming a wall is only load bearing if it is holding up a floor. This isn't the case, as roof loads can transfer down, as can the loads of other internal walls, beams and joists.
"The ceiling joists in traditional roofs are commonly supported on a central spinal wall, with the rafters also propped up from it by diagonal struts pinning the purlins that carry them. Of course, with the advent of trussed rafter roofs the need for spine walls to support the roof has gone but floor structures haven’t changed," he explains.
"Inner walls might also act as load-bearing elements by virtue of simply buttressing the external walls, giving them support against wind-loading. Because all external walls have a maximum span in the same way that beams do, they are subject to horizontal load from wind as well as vertical load.
"The distance an external wall can run unsupported depends on its thickness and exposure to the elements, but you can think of the wall panel as a wind break that needs holding up, with buttressing support, at the returning ends and possibly along the way.
"A masonry chimney or pier of the right size can provide this additional support but more often internal walls that are perpendicular to it are brought to bear in this role."
Can you remove a load-bearing wall?
Yes, load-bearing walls can still be removed but you will need to pay a structural engineer to draw up calculations for a suitable beam that will need to be installed to hold the load once you have removed the wall. The structural engineer is likely to include a thorough risk assessment of the work too.
"Your structural engineer will calculate the weight imposed from each element of construction, total them up, factorise them and determine the ultimate design load on the beam. Armed with this figure and the maximum bending moment, the beam itself can be specified," building control officer Paul Hymers says.
Removing load-bearing walls require Building Regulations approval. To get this, you need to contact your local building control officer at your local council (they tend to be surprisingly easy to contact) or a private approved inspector, and they will give you a quote for the visit to sign it off. Alternatively your builder might arrange this for you.
Do all this before you start the work as they may have other requirements. You will also need to submit your structural engineer's drawings to your building control officer. Once the work is complete, they will check the beam that has been installed is the correct one as per the drawings.
Obviously, you will need to make sure your building control officer comes out before you plasterboard over or cover the beam so they can see what you've done.
Check out our guide for further reading on how to assess your home for renovation if you are still unsure whether you should remove a load-bearing wall or not.

What type of beam do I need?
The type of beam your structural engineer will recommend very much depends on your home, the span of the new opening and how much load it needs to take. Beams are typically made of steel or concrete, but this is not always the case.
For instance, a flitch beam was recommended for my load bearing wall. This consists of a sandwich of structural-grade timber joists and steel plates bolted together. This is an unusual choice, but I gather it is because it will be holding up another beam.
An oak beam was my initial preferred option but the new oak would not have matched the historic oak in the room, and could have looked out of place.
Steel beams will need fire protection if they support floors or walls above and usually a cradle formed around them covered with 12.5mm thick fire-rated plasterboard (or two 9.5mm layers) and a plaster skim finish giving 30 minutes’ protection is the minimum.
Paul Hymers
Meanwhile a simple steel was not recommended because Building Regulations consider steel to be not ideal in a fire and it would therefore require a fairly thick amount of fire-proofing. In my build's case, this would have considerably impacted head height.
For smaller openings, concrete beams are often preferred. In fact, concrete is the only acceptable choice now in a chimney or above a log burner or open fire. Steel or wood is no longer considered acceptable.
For those curious to know why steel requires more fire proofing than timber, my understanding is that when steel melts, it loses its structural integrity fairly quickly. A timber meanwhile will retain its structural integrity for longer as it has to burn all the way through before collapsing.

Paul has been a building control officer since 1984 and written eight books on home improvements and building homes.
Signs a wall might not be load bearing
A good way to tell if a wall isn't load bearing, is if the top timber of the studwork does not touch the timber joist of the floor above or any beam. Basically, if the wall is not making contact with anything structural.
For instance, if the studwork butts up with a plasterboard ceiling rather than the joists. This is likely to be a room divider that was added later rather than being load bearing.
You will need to remove all plasterboard from the studwork to check this is definitely the case and there are no hidden load-bearing structures inside the wall. If in any doubt, it's always best to call in a structural engineer because the worst-case scenario in getting it wrong is damaging the structural integrity of your home, which can make it unsafe.
Chartered structural engineer David Gallagher explains that looking at the type of studwork used is not a reliable indicator as to whether the wall is load bearing or not. This is because most walls use C16 and C24 and both can be used for load-bearing walls.
As I said before, a stud wall can easily have been installed without the intension of it being load bearing, but end up actually holding a load. Hence it's always important to assess each wall individually.

How much does it cost to remove a load-bearing wall?
This will vary depending on your project but this type project is likely to cost at least £2,000. To give you an idea, my 3.2 metre-long load-bearing wall removal will cost me £2,262, but it would cost an additional £300-£400 if I paid a separate plasterer and decorator.
To break that down for budgeting your house renovation costs, it would have cost £220 + VAT (£264) for building control. I was able to negotiate it down to £110 + VAT (£132) however as I added the works onto an existing building control application (as I said before, building control can be very helpful).
My structural engineer visit and drawings cost £525 + VAT (£630) and I have a quote for two experienced builders to remove the wall (I didn't fancy this myself) for £1,250 + VAT (£1,500) including materials and all the equipment. I was attempting to renovate on a budget so I had already removed all the plasterwork myself so this saved on costs there too.
To claw back some of the unexpected expenditure, I plan to plasterboard, plaster and paint it myself. But generally speaking, a plasterer can cost anything from £150 to £250 a day, and the same goes for a decorator, sometimes more if either or them brings an apprentice along.
"Costs might be higher if you intend to open up an internal masonry wall – a brick wall in a period home, for instance – which is likely to be a labour-intensive task. Also factor in the cost of making good the flooring between the two spaces once the wall has been removed," says Claire Lloyd, editor of Homebuilding & Renovating.
Get the Homebuilding & Renovating Newsletter
Bring your dream home to life with expert advice, how to guides and design inspiration. Sign up for our newsletter and get two free tickets to a Homebuilding & Renovating Show near you.

Amy spent over a decade in London editing and writing for The Daily Telegraph, MailOnline, and Metro.co.uk before moving to East Anglia where she began renovating a period property in rural Suffolk. During this time she also did some TV work at ITV Anglia and CBS as well as freelancing for Yahoo, AOL, ESPN and The Mirror. When the pandemic hit she switched to full-time building work on her renovation and spent nearly two years focusing solely on that. She's taken a hands-on DIY approach to the project, knocking down walls, restoring oak beams and laying slabs with the help of family members to save costs. She has largely focused on using natural materials, such as limestone, oak and sisal carpet, to put character back into the property that was largely removed during the eighties. The project has extended into the garden too, with the cottage's exterior completely re-landscaped with a digger and a new driveway added. She has dealt with de-listing a property as well as handling land disputes and conveyancing administration.
