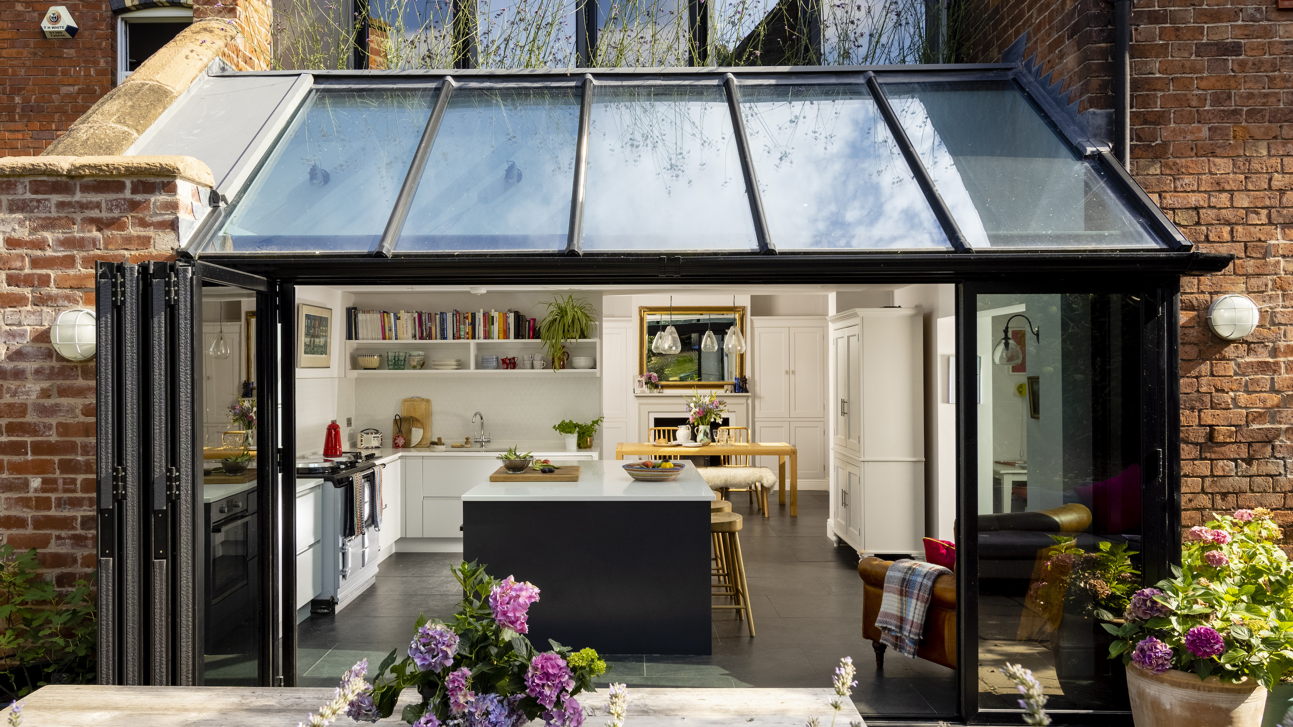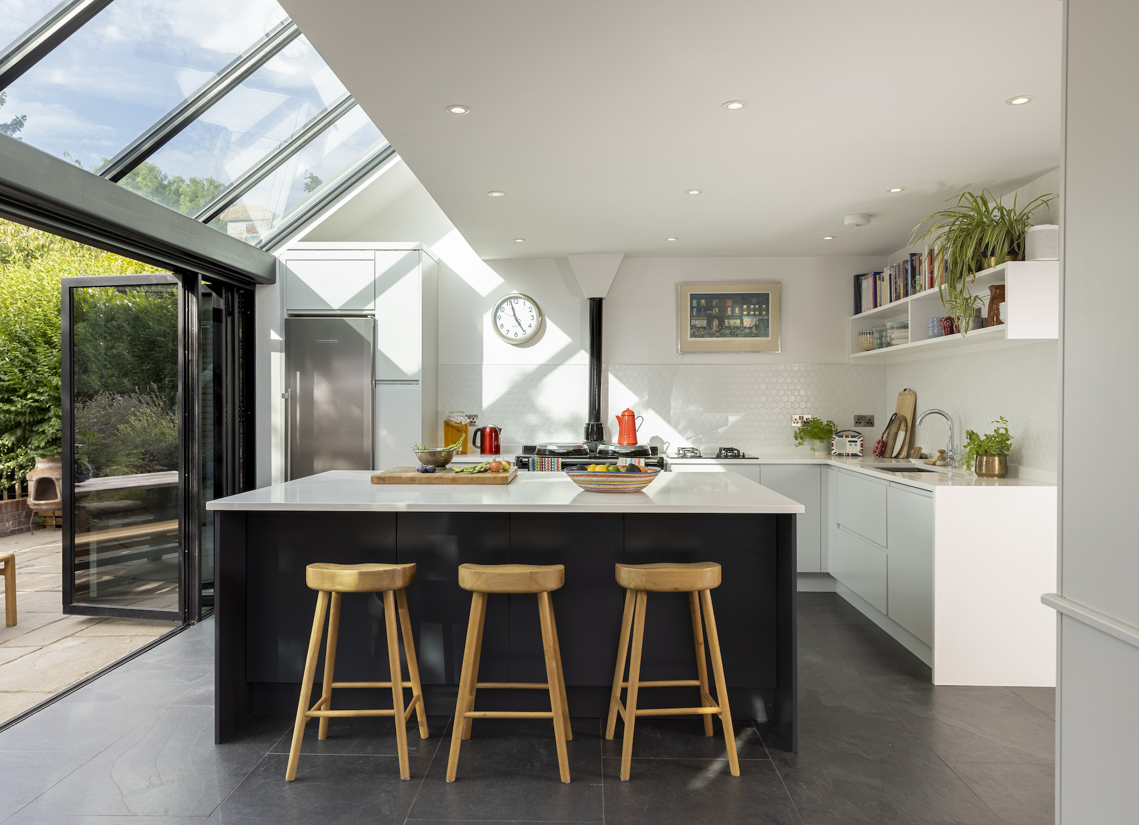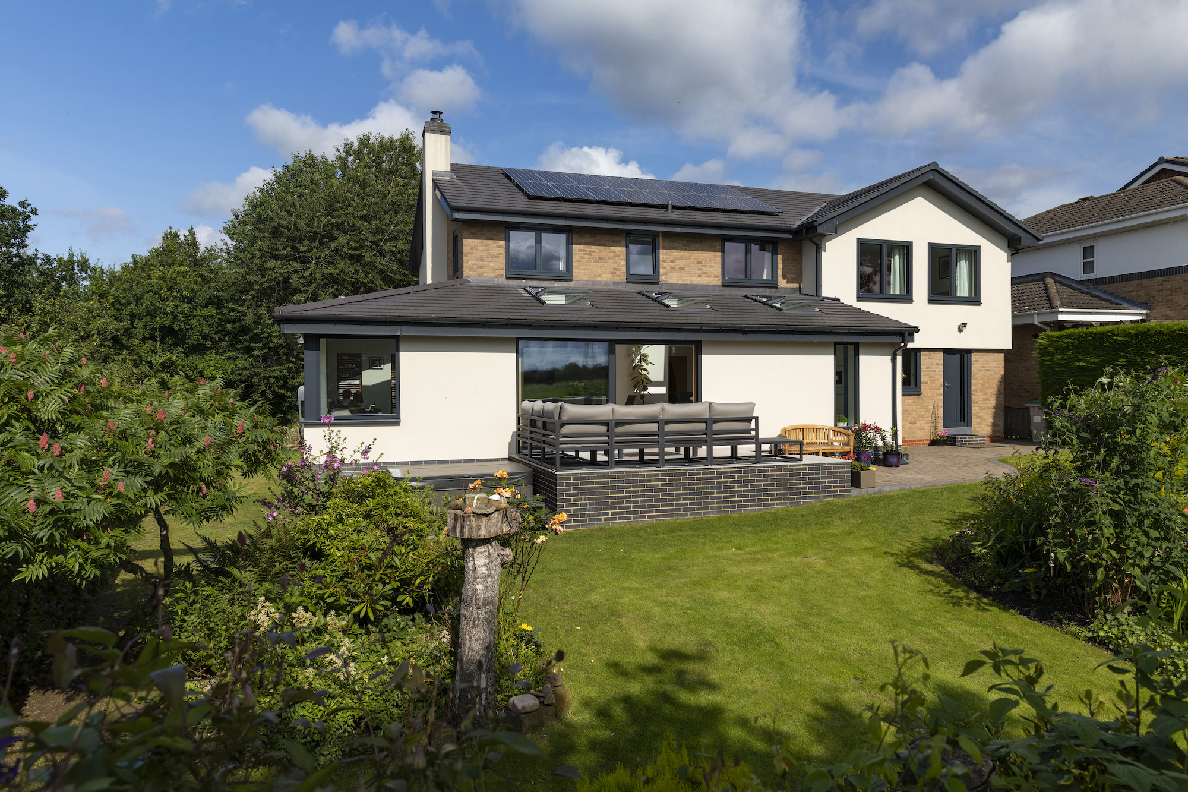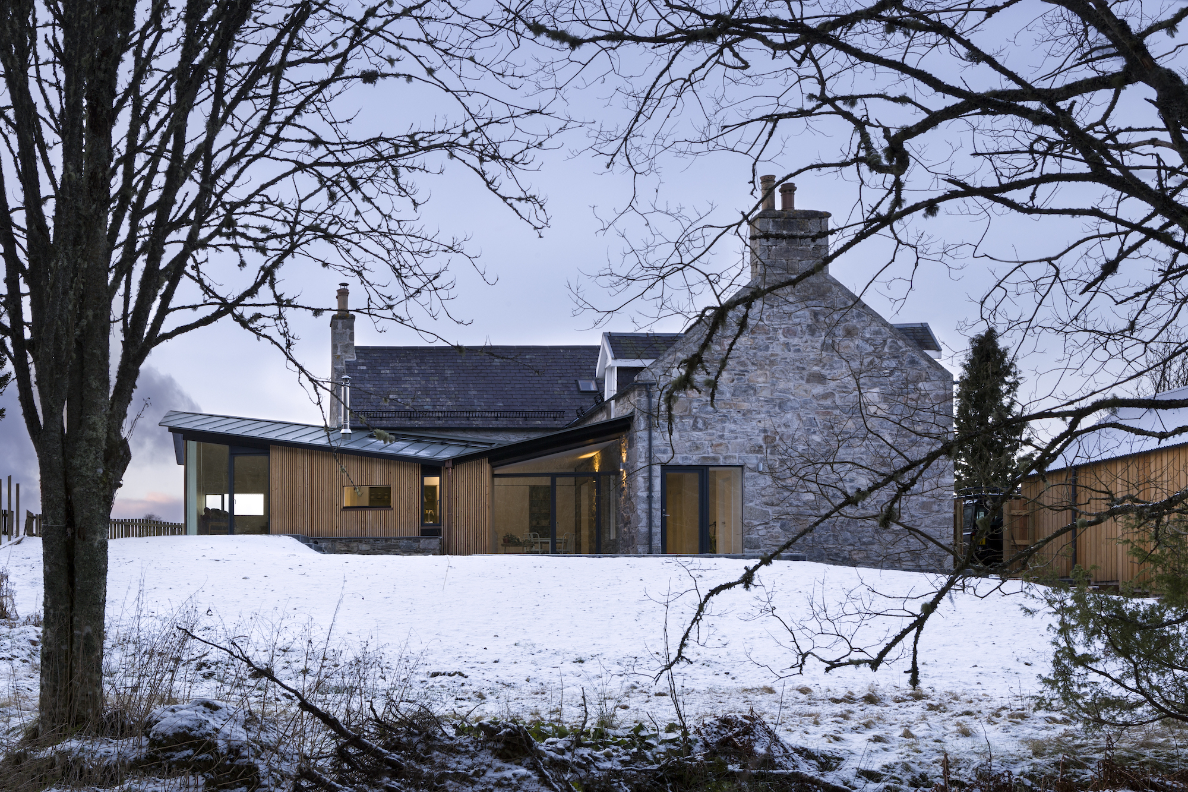Lean to extensions: Costs, advice and design ideas for this popular extension type
Lean to extensions can add space and value to any style of home — find out what's involved, design ideas and how much you should budget

When looking at different addition styles, lean to extensions are a popular option. Simple, clean lines that don't look out of place against most existing properties, done well this type of extension can add space and value to a home.
The right house extension will provide extra space and should elevate your home's exterior appearance — be that in a complementary or contemporary styling. Getting the design right starting with the size and shape is an important step.
Below, we delve into what the term 'lean to' refers to, how to build one and different design ideas to consider.
What is a lean to extension?
A lean to extension is an addition with a pitched roof sloping away from the existing home. They are generally square or rectangular in shape.
Building an extension in this way can work as a new separate room or, by knocking through the exterior wall, can create one large room, often a kitchen-diner.
How much does a lean to extension cost?
"It’s difficult to give prices as every job is different but it will cost roughly £2,000 to £2,500/m2 depending on what the rooms are for [bathrooms and kitchens will naturally be more expensive]," explains Lee McArdle from Woodfield Building Services.
Extension costs also vary depending on where you are in the country, on the build quality and interior fit out.
For projects on a budget, many uPVC lean to conservatories can provide extra space while not demanding the build time, but might not be the best choice for those who are looking for a permanent structure with good thermal performance.
For a quick estimate of your extension build costs, use our extension cost calculator.
Why choose a lean to extension?
Single-storey lean to extensions are among the cheapest types of extensions you can build. The simple, box-like forms, taking the form of a flat-roof extension makes easier (and cheaper) to build, although cladding and the interior fit out can create an interesting and dynamic-looking space.
As with any single storey extensions, lean tos offer the chance to create more living space, thereby adding value to a home.
Plus, while lean to extensions can be built in any construction material you desire, most standard designs include a glass roof or glass walls, providing views over the garden and increased natural light.
Disadvantages of a lean-to extension
Generally, the sloping roof only suits a smaller style of extension. The larger it gets the most a pitched or flat roof looks more appropriate in comparison to an existing house.
Also, the single slope of a lean to can often not not be able to cope with heavy amounts of rainfall, so might not be appropriate for a home in certain parts of the country.
The sloping design of the roof also doesn't provide any storage space, where pitched roof extensions might.
Do you need planning permission for a lean to extension?
For most houses, planning permission is not required for lean to extension as long as the existing house is not in a conservation area or a listed building and the extension falls within certain criteria.
While you should always check with your local planning authority before starting work, lean to extensions typically fall under Permitted Development when:
- The footprint is less than 50% of the land around the existing house.
- The roof is less than 4 metres tall (for side lean to extensions).
- A single storey lean to extension extends less than four metres for a detached house.
Can you put a kitchen in a lean to?
Lean to extensions are a popular way to create a larger kitchen-diner space and for good reason. Their sloping roof is ideal for adding rooflights and by knocking through the exterior wall of the original house, a natural divide can be created to zone the two spaces.
Three amazing lean to extension ideas
1. Go for a glass lean to extension

Even the smallest lean to extension can completely transform a room when glass extension ideas are incorporated into the design. Views towards the outside and natural light work wonders to make a space feel larger.
Here, small house extension ideas and a layout remodel have created a beautifully bright kitchen space which leads users out into the garden.
2. Build a wrap-around lean to

When extending their estate house, the homeowners chose a single-storey lean to extension which wrapped around two sides of their home.The addition more than doubled the available living space.
3. Experiment with lean to roof options

An intricate folded lean to roof allows this extension by WT Architects to move with the varying floor levels inside the house. The stunning zinc roof covering delicately sloped away from the two sides of the cottage to meet in a butterfly configuration — a design which is ideal for landscape with experience harsh weather.
Get the Homebuilding & Renovating Newsletter
Bring your dream home to life with expert advice, how to guides and design inspiration. Sign up for our newsletter and get two free tickets to a Homebuilding & Renovating Show near you.
Amy is an interiors and renovation journalist. She is the former Assistant Editor of Homebuilding & Renovating, where she worked between 2018 and 2023. She has also been an editor for Independent Advisor, where she looked after homes content, including topics such as solar panels.
She has an interest in sustainable building methods and always has her eye on the latest design ideas. Amy has also interviewed countless self builders, renovators and extenders about their experiences.
She has renovated a mid-century home, together with her partner, on a DIY basis, undertaking tasks from fitting a kitchen to laying flooring. She is currently embarking on an energy-efficient overhaul of a 1800s cottage in Somerset.

