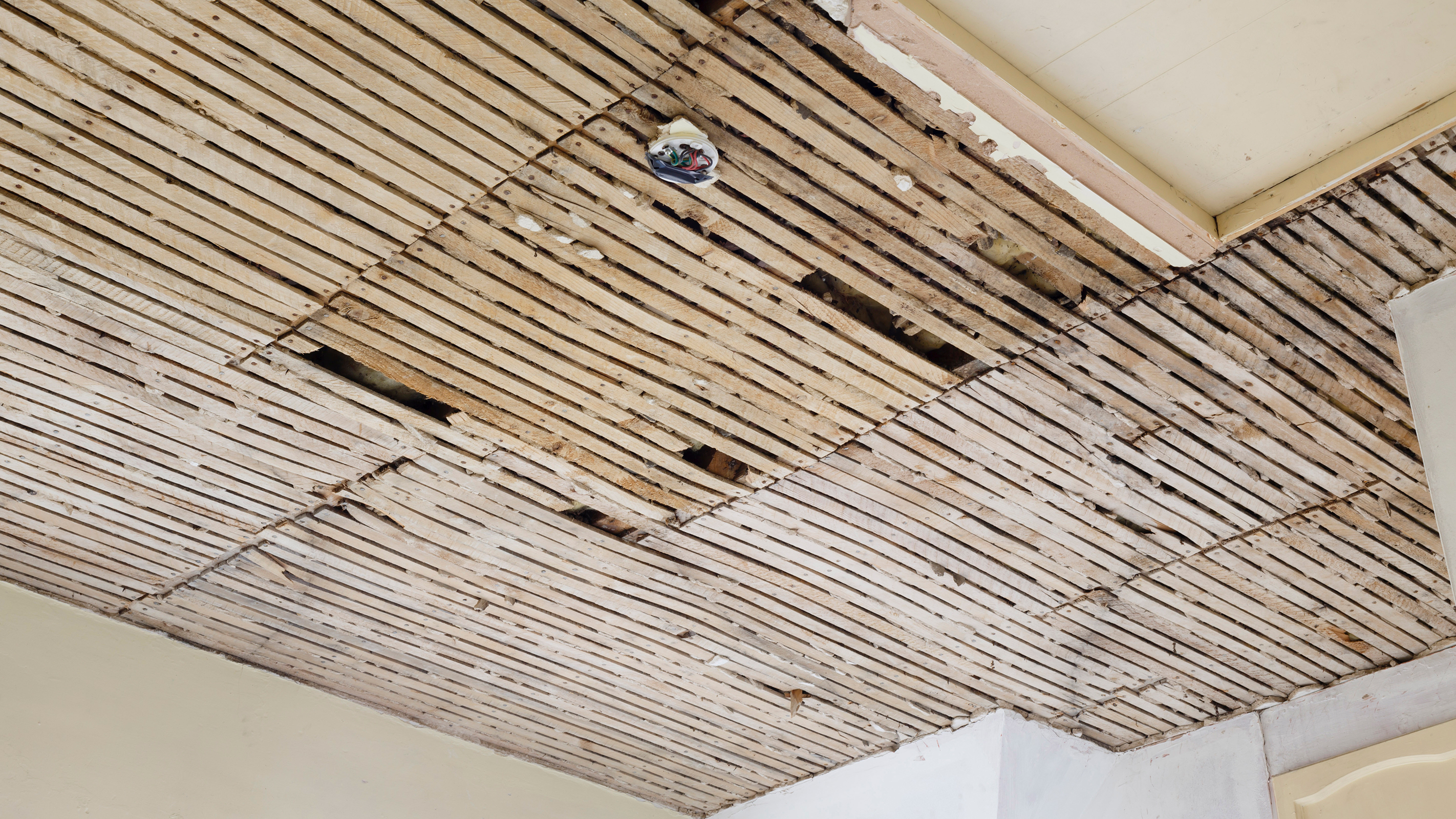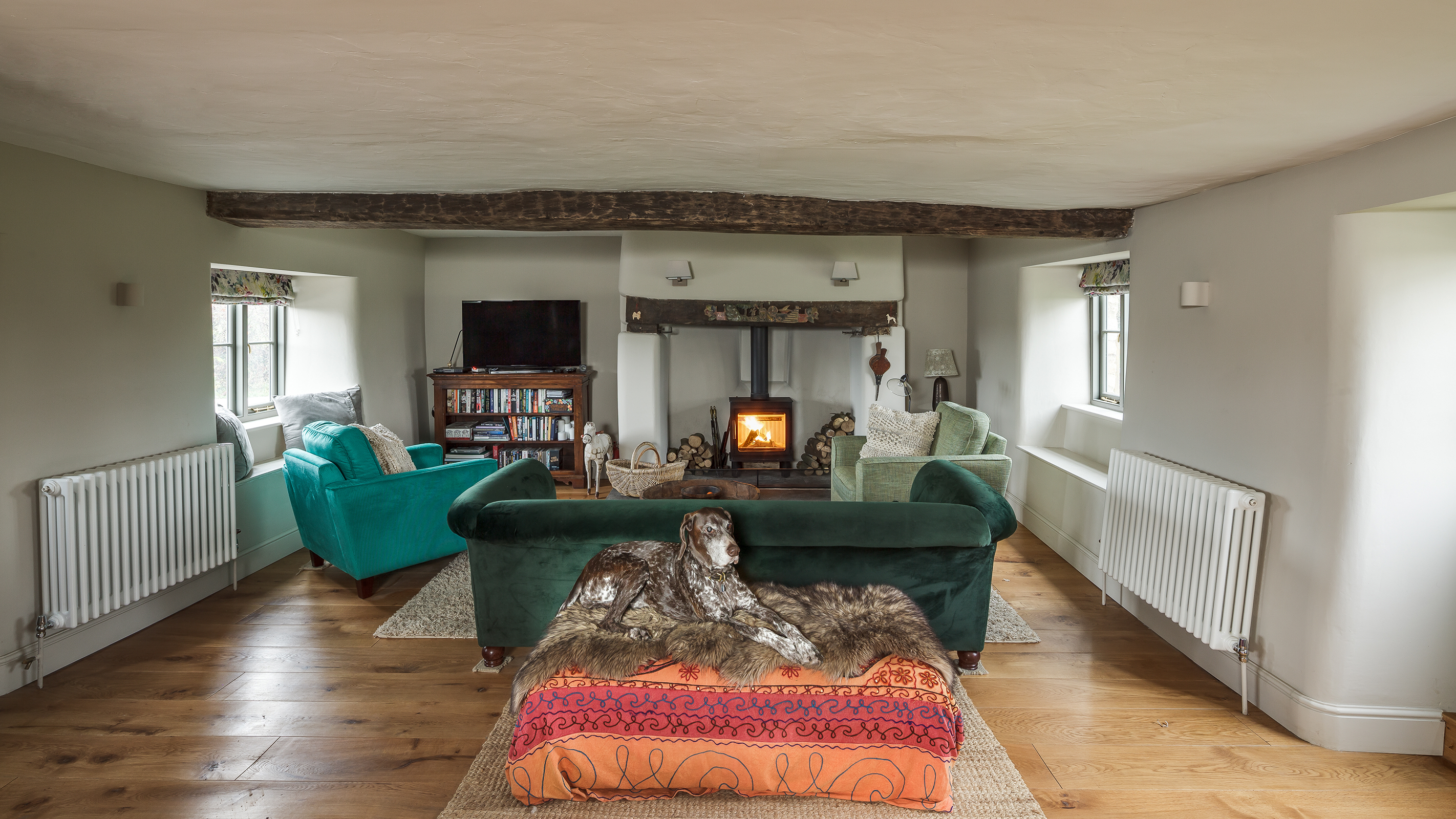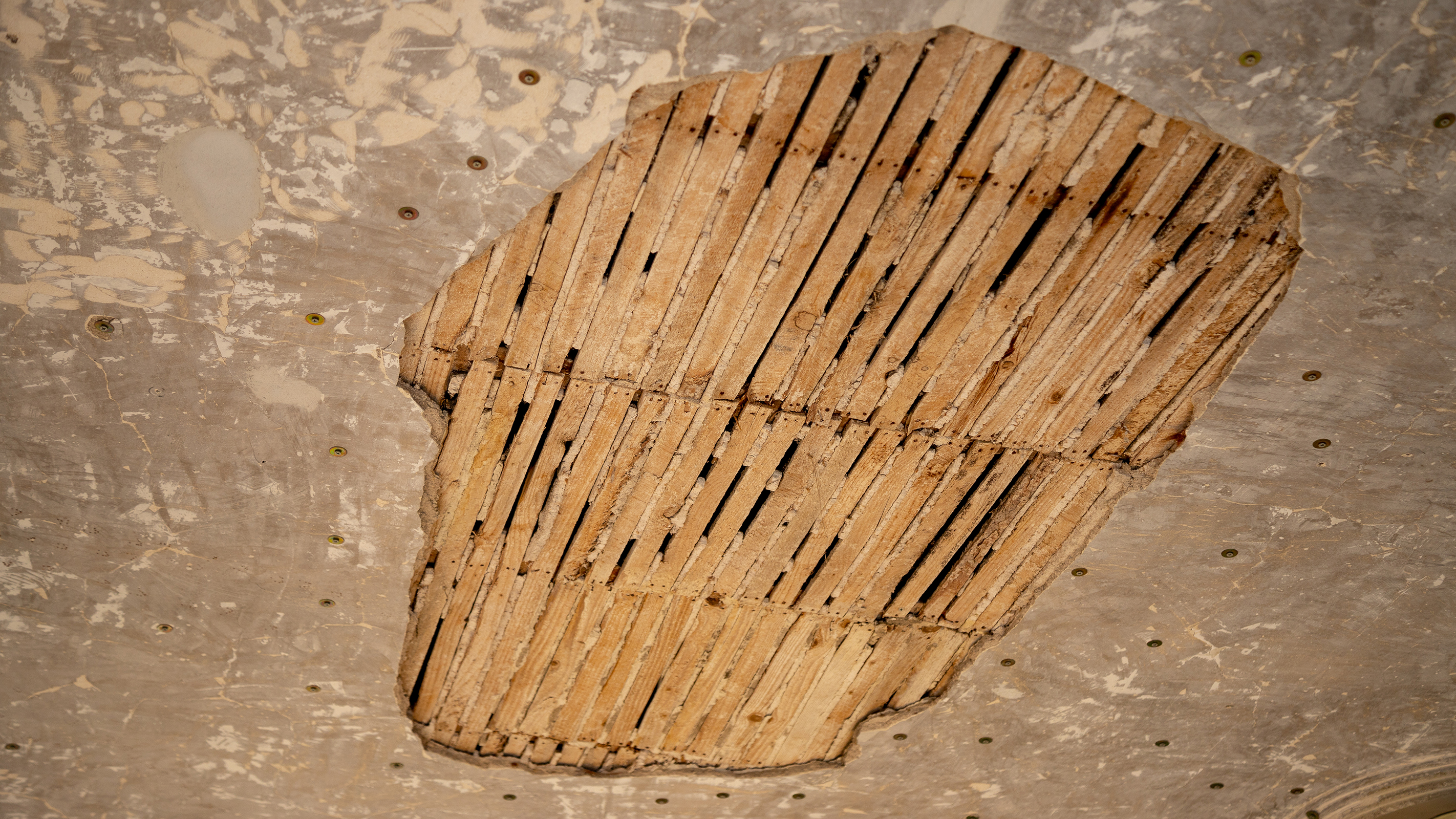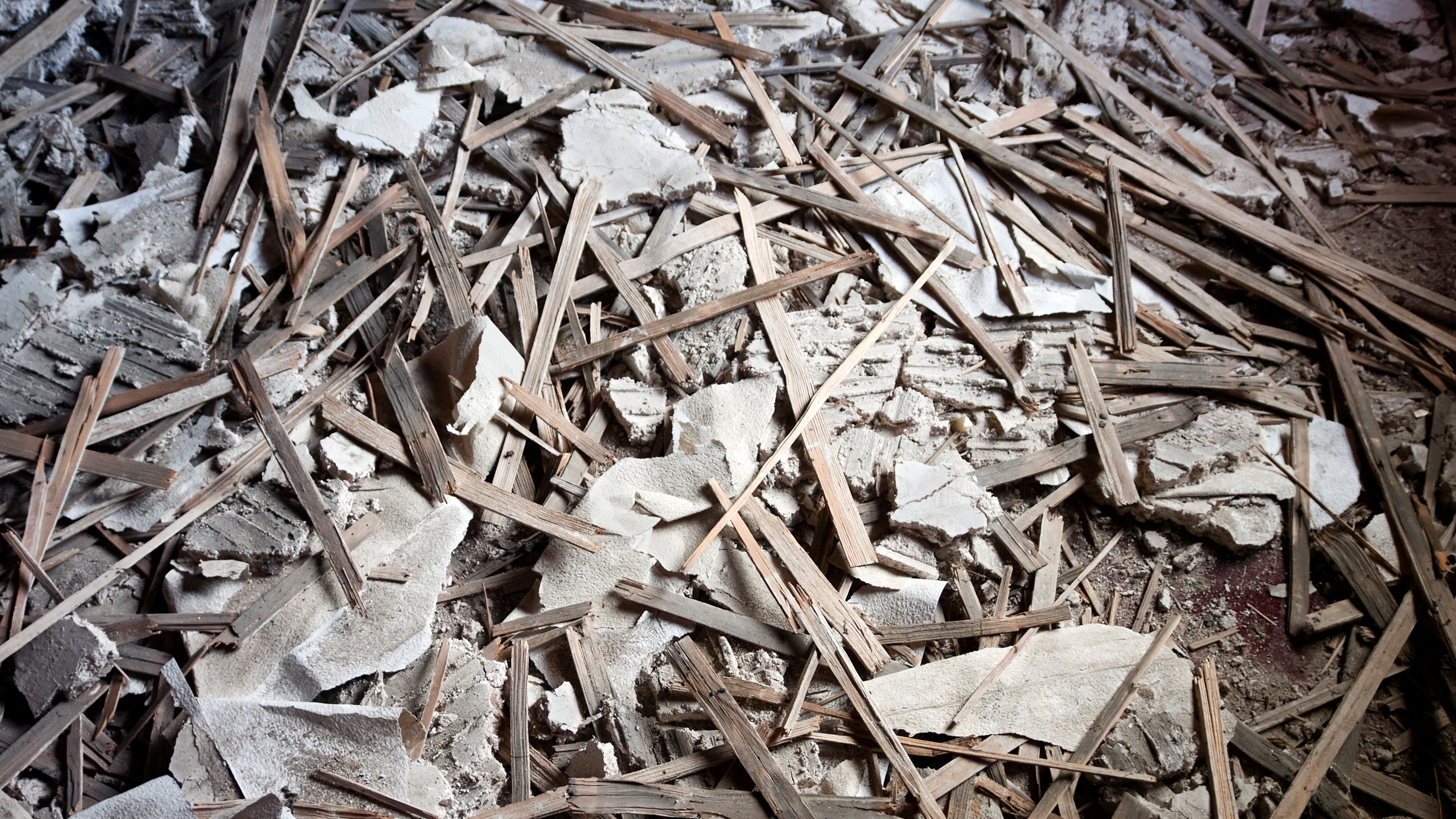Lath and Plaster Ceilings Explained, Plus Repair and Removal
If you live in a house with lath and plaster ceilings, make sure you understand how they are constructed and the steps to take to deal with damage

Lath and plaster ceilings and walls were common in houses built from the 1700s right up until the early 1900s.
Many renovators and owners of older properties will discover lath and plaster ceilings when they come to remodel and decorate their homes. While in many cases these types of ceiling can be left well alone, providing they are in sound condition, in other instances they might require repair work.
Sometimes it will be necessary to completely remove a lath and plaster ceiling and replace it with a modern gypsum plaster and plasterboard ceiling instead — although this really should be a last resort.
Here, we explain how to identify this traditional construction technique and the various approaches that can be taken to repair a lath and plaster ceiling when required. We will also take a look at what they are like to live with and the care you might need to take when fixing modern fittings to them.
What Are Lath and Plaster Ceilings?
Lath and plaster ceilings are made up of laths – thin strips of wood, around 25mm wide – covered in a lime-based plaster that has often been combined with coarse animal hair, such as goat or horse, for added stability and flexibility.
The laths are nailed horizontally directly to the ceiling joists before the lime plaster mix is worked into the gaps between the laths. Once this has dried out, further coats of plaster are applied before a paint finish.
The majority of houses in the UK built before 1930s houses have ceilings made of traditional lath and plaster.
How Can I Identify a Lath and Plaster Ceiling?
If you suspect you might have a lath and plaster ceiling in your home, there are a couple of easy ways to confirm this.
One of the best ways of checking is to get up in your loft and take a look underneath the insulation. You could also lift a floorboard in one of your upstairs bedrooms to check.
It isn't too hard to identify a lath and plaster ceiling — there will be many narrow strips of timber coated in a creamy coloured plaster.

How Can I Repair a Lath and Plaster Ceiling?
While they can last hundreds of years, it is not uncommon to find old lath and plaster ceilings requiring a little repair work in renovation projects.
Check your ceiling for sections that look as though they are uneven or sagging and be on the lookout for cracks too. While none of these necessarily point to a huge issue, they may well be signs that a little maintenance or further investigation is required.
In some cases, small cracks or a little unevenness may be nothing to worry about— in fact lath and plaster ceilings are naturally a little uneven.
However, in some instances, these could be a warning sign that the plasterwork has begun to come away from the lath and, if you have taken on a property in a bad state of repair, you might find sections of plasterwork that have already fallen away from the ceiling.
In these cases, you will need to decide between repairing old ceilings or replacing them entirely with a modern plasterboard. While patch repair will be a far cheaper option than total replacement, if more than a third of the ceiling has failed, it is generally advised that replacement will be the most sensible option.
Whether or not you decide to attempt repair on a DIY basis is up to you — if only a small area of the ceiling is damaged, you might be able to make a patch repair, while larger areas will really benefit from the skills of a plasterer well-versed in traditional plastering methods.

Should I Remove Lath and Plaster Ceilings?
Before removing the entire lath and plaster ceiling to replace it with modern plaster and plasterboard it is important to take a few things into consideration.
Firstly, lath and plaster does have its benefits. It has great soundproofing qualities and tends to offer better insulation than modern plasterboard, although this will obviously depend on the type of plasterboard you use.
It is also a great way of plastering more intricate or curved sections of ceiling as it is more flexible — some experts also say it can prevent the spread of fire for longer than modern plaster walls.
If you live in a listed property, you will need to consult with your conservation officer before making any changes to your ceiling.
If you do decide to remove a lath and plaster ceiling, be prepared for lots of mess and make sure to clear the spaces below to avoid them becoming covered in debris and dust.
Once the ceiling is down, the joists should be visible to attach new plasterboard.
Some people choose to leave their old lath and plaster ceiling in place, overboarding the entire thing with plasterboard.
While this is a less messy and disruptive option, you will need to check that your ceiling joists are capable of taking the weight of plasterboard, which is heavier than lath and plaster. You will also need to be sure that you use screws long enough to go through the new plasterboard and the lath and plaster — and remember, you will end up with slightly lower ceiling heights than you had before.

How do I Fix Lighting Fitting to a Lath and Plaster Ceiling?
If you have existing lath and plaster ceilings, you may well be wondering if you can hang fittings such as new lights to them. While this is not as much of an issue as with lath and plaster walls, it should still be thought through.
If you want to hang anything from your ceiling, it will always be best to screw directly into the joists as opposed to relying on the strength of an old ceiling.
Anyone who wishes to install recessed downlights into a lath and plaster ceiling should definitely call in the services of a qualified electrician who has carried out this kind of work before. Although it can be done, drilling large holes into a ceiling that is already a little unstable could cause it to come down or sections to fall away.
Your electrician should be able to advise you on the suitability of your ceiling and may suggest cutting a larger hole than is needed and reinforcing the area around the new light with plasterboard.
Get the Homebuilding & Renovating Newsletter
Bring your dream home to life with expert advice, how to guides and design inspiration. Sign up for our newsletter and get two free tickets to a Homebuilding & Renovating Show near you.
Natasha was Homebuilding & Renovating’s Associate Content Editor and was a member of the Homebuilding team for over two decades. In her role on Homebuilding & Renovating she imparted her knowledge on a wide range of renovation topics, from window condensation to renovating bathrooms, to removing walls and adding an extension. She continues to write for Homebuilding on these topics, and more. An experienced journalist and renovation expert, she also writes for a number of other homes titles, including Homes & Gardens and Ideal Homes. Over the years Natasha has renovated and carried out a side extension to a Victorian terrace. She is currently living in the rural Edwardian cottage she renovated and extended on a largely DIY basis, living on site for the duration of the project.

