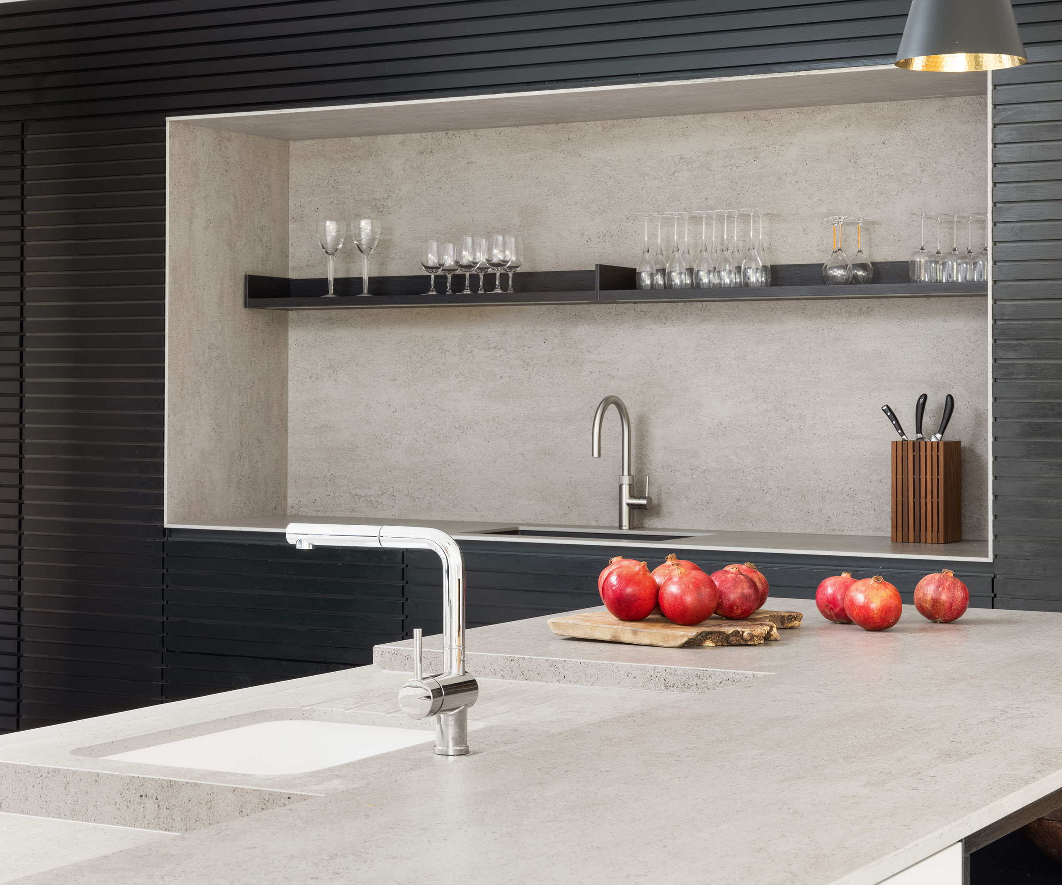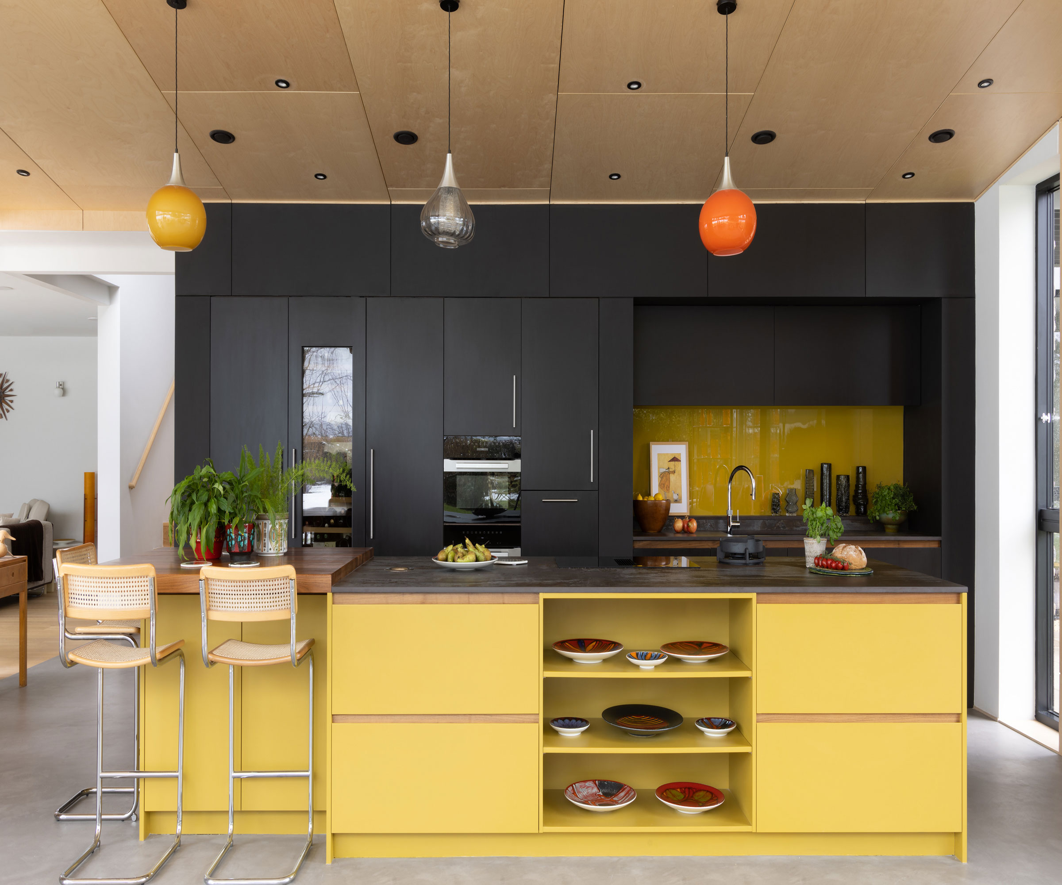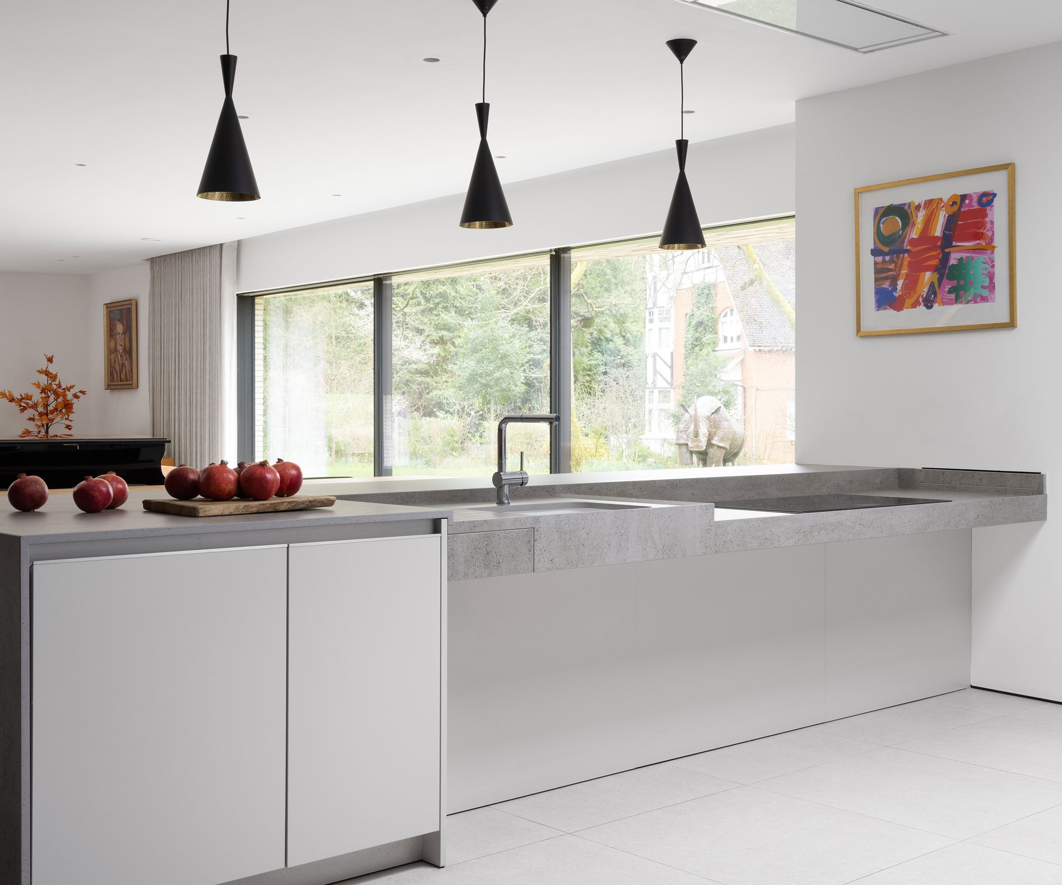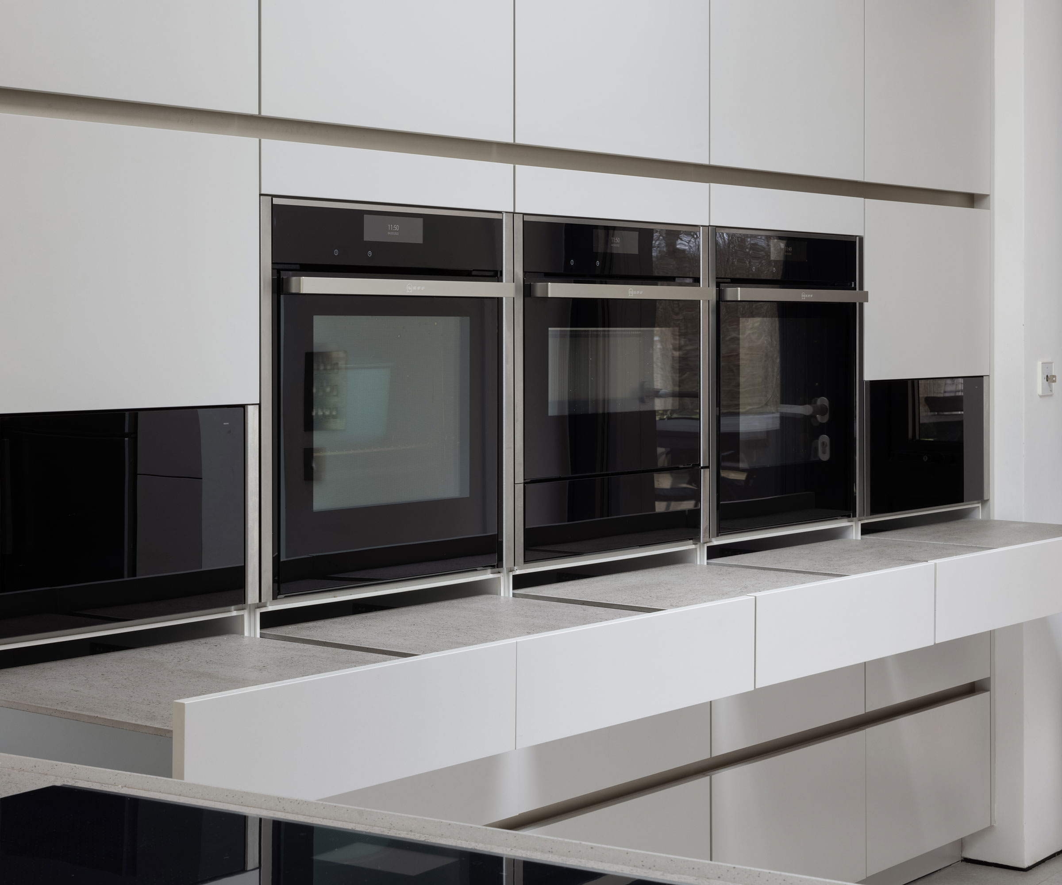What is the ideal kitchen worktop height?
Is there a perfect kitchen worktop height? In this guide we take a look at what the experts recommend as well as the situations where it might be better to break the 'rules'

While there is such a thing as a standard kitchen worktop height, will it meet your needs?
If you are currently designing a kitchen you will no doubt already be aware that this is a project that involves making a huge number of decisions, some of which might at first seem somewhat insignificant but which actually end up having a massive effect on the end result. Choosing your worktop heights is one of these decisions.
Kitchens are, above all, practical spaces and they should make life as easy as possible. This means dimensions, such as worktop depth, length and height, as well as clearance spaces around appliances, need to be meticulously planned out to ensure the room is somewhere that makes life run a little smoother.
In this guide, we take a look at standard kitchen worktop heights as well as how to tailor your design to suit you.
What is standard kitchen worktop height?
There are a range of standard sizes when it comes to kitchen design and while they might not all suit you, it is useful to know what there are to give you a clear understanding of what to expect when buying off-the-shelf (as opposed to bespoke) items.
The standard height, from floor to the surface of kitchen worktops, is 910mm.
Other dimensions that it can be useful to familiarise yourself with, include:
- Standard worktop depth: 600-650mm
- Recommended minimum distance between worktops and wall units: 400mm
If this height doesn't seem like it will suit you, then don't despair — there is absolutely no reason why you can't design your work surfaces to be higher or lower than this.
"If the height of a standard kitchen counter doesn’t suit you, there’s nothing wrong with choosing taller or lower ones," confirm the experts at Koivu Kitchens. "Of course, that’s not an option if you’re buying pre-made modular units. But if you need a special kitchen plinth height, it’s worth opting for long-term comfort and convenience."
Is there a standard worktop thickness?
Of course when calculating your worktop height, you will need to bear in mind the thickness of your chosen work surface as this will play a part in its final stature.
Worktops range in thickness from 200mm for some types of laminate, right up to 400mm or more for timber and some stone surfaces.
Which worktop height should you choose?
While there might be such a thing as a standard worktop height, this in no way means that you are compelled to stick to this — it may well be that this height suits many people but will not be right for your and your household.
"If you or your family members are taller or shorter than average, you may want to adjust the height accordingly to ensure that it is comfortable to work at and use," advises Dawn Filkins, head of creative at Smile Kitchens.
It is also worth bearing in mind that there is no reason why you have to stick to the same height for all your work surfaces — in fact varying the height at which they are set, according to what they will be used for, is a brilliant way to ensure your kitchen worktop ideas work perfectly for you.
"Varying heights can be an effective design element in a kitchen, allowing for multiple work zones and creating visual interest," says Dawn Filkins. "For example, you could have a raised area for a breakfast bar or a lowered section for a baking station."
The experts at Worktop Express have a clever suggestion for working out what worktop height will be best for you. They say: "The height of the worktop should be level with the wrist bone. This gives the most comfortable height for the individual when carrying out common kitchen tasks such as chopping."

Worktop heights for breakfast bars and dining areas
Areas of the work surface that you plan on using to sit at and eat will need to be at a different height to those for food preparation. This is often something that will need to be considered when designing a kitchen island.
If you like the idea of sitting at high stools at at area of your worktop, you should aim for a height around 100-200mm greater than your worktops. However, if you plan on using one area of your work surfaces an alternative to a dining table and like the idea of sitting at it on chairs, you are looking at a height of around 760mm.

Worktop heights for accessible kitchens
Those designing a kitchen with accessibility in mind will often need to pay extra attention to details such as worktop heights, as well as how else the design can be tailored to meet the needs of all the household.
"The first thing is to understand what their needs and desires are and who else lives in the house," suggests Keith Myers from The Myers Touch, who have experience designing accessible kitchens. "Including simple things such as cabinetry with handles that allow drawers and cupboards to easily open, changing a tap to a hot water sensor tap and changing one of the worktop heights is a great way to modify an existing kitchen into a more accessible space."
"Important areas to consider are worktop heights, lowered sinks, front and back taps, ‘rise and fall’ worktops and hobs, and preparation areas with space beneath for wheelchair access," advises Architect Allan Corfield.
According to Worktop Express, a worktop height of 800mm is usually a good option for wheelchair users, with at least 76m of knee space beneath.

Worktop height was a key consideration in the design of this accessible kitchen. "We worked alongside the architect, ACG Architects and Adam Thomas who is an accessible kitchen design specialist to create a fused kitchen space that would allow the homeowner who is a wheelchair-dependent client to live, cook and enjoy her home and also works for each family member with varying needs and heights," explains Keith Myers of Myers Touch. "We started to create almost two kitchens into one space – one that makes it easy for the owner to use, and one that her family could use in symphony. For example, we looked at the conceptual moveable worktop around the hub and sink area and because of the size of the space, it enabled us to fix a lower-level workshop in position for the homeowner, and another worktop for her husband and grown-up children to use when they are all in the kitchen together preparing food."

"We included wheelchair-level ovens with tray slides directly under two Neff Slide & Glide ovens, a Neff Steamer and a Microwave so the homeowner can hold/ slide hot oven trays across each tray slide," explains Keith. "We also included a little pull-out shelf that allows the homeowner to move food/trays to her worktop level."

Allan is a RIBA chartered architect and has overseen the design of over 350 low energy homes across the UK. He is one of the UK's leading experts on modern methods of construction including SIPs (structural insulated panels), is part of the Structural Timber Association, Passive House Trust and a member of the self build industry body, NaCSBA. He regularly contributes to Homebuilding & Renovating magazine and is a speaker and self build expert at the Homebuilding & Renovating Shows. Since 2009, Allan has grown his custom and self build architectural practice, AC Architects, to a team of 16, and recently created AC Structures, a leading engineering business for self build projects.

Keith Myers is director of The Myers Touch and is a regular speaker on the national and international kitchen design scene. In 2022, he and his wife, Helena Myers, also a Director at The Myers Touch, were invited to host design talks and participate on an expert panel at America’s largest Kitchen & Bathroom Show in Florida, KBIS. Keith is also proud to be a regional director and judge for industry awards, KBSA – The Home Specialist Association and has held a seat as a Regional Director for the Society of British Interior Design (SBID)
Get the Homebuilding & Renovating Newsletter
Bring your dream home to life with expert advice, how to guides and design inspiration. Sign up for our newsletter and get two free tickets to a Homebuilding & Renovating Show near you.
Natasha was Homebuilding & Renovating’s Associate Content Editor and was a member of the Homebuilding team for over two decades. In her role on Homebuilding & Renovating she imparted her knowledge on a wide range of renovation topics, from window condensation to renovating bathrooms, to removing walls and adding an extension. She continues to write for Homebuilding on these topics, and more. An experienced journalist and renovation expert, she also writes for a number of other homes titles, including Homes & Gardens and Ideal Homes. Over the years Natasha has renovated and carried out a side extension to a Victorian terrace. She is currently living in the rural Edwardian cottage she renovated and extended on a largely DIY basis, living on site for the duration of the project.

