6 kitchen lighting mistakes to avoid if you want to create a kitchen that's filled with light and atmosphere
Kitchen lighting mistakes can turn the heart of your home into an unloved and impractical space. Experts serve up six of the most common errors made when it comes to lighting your kitchen space
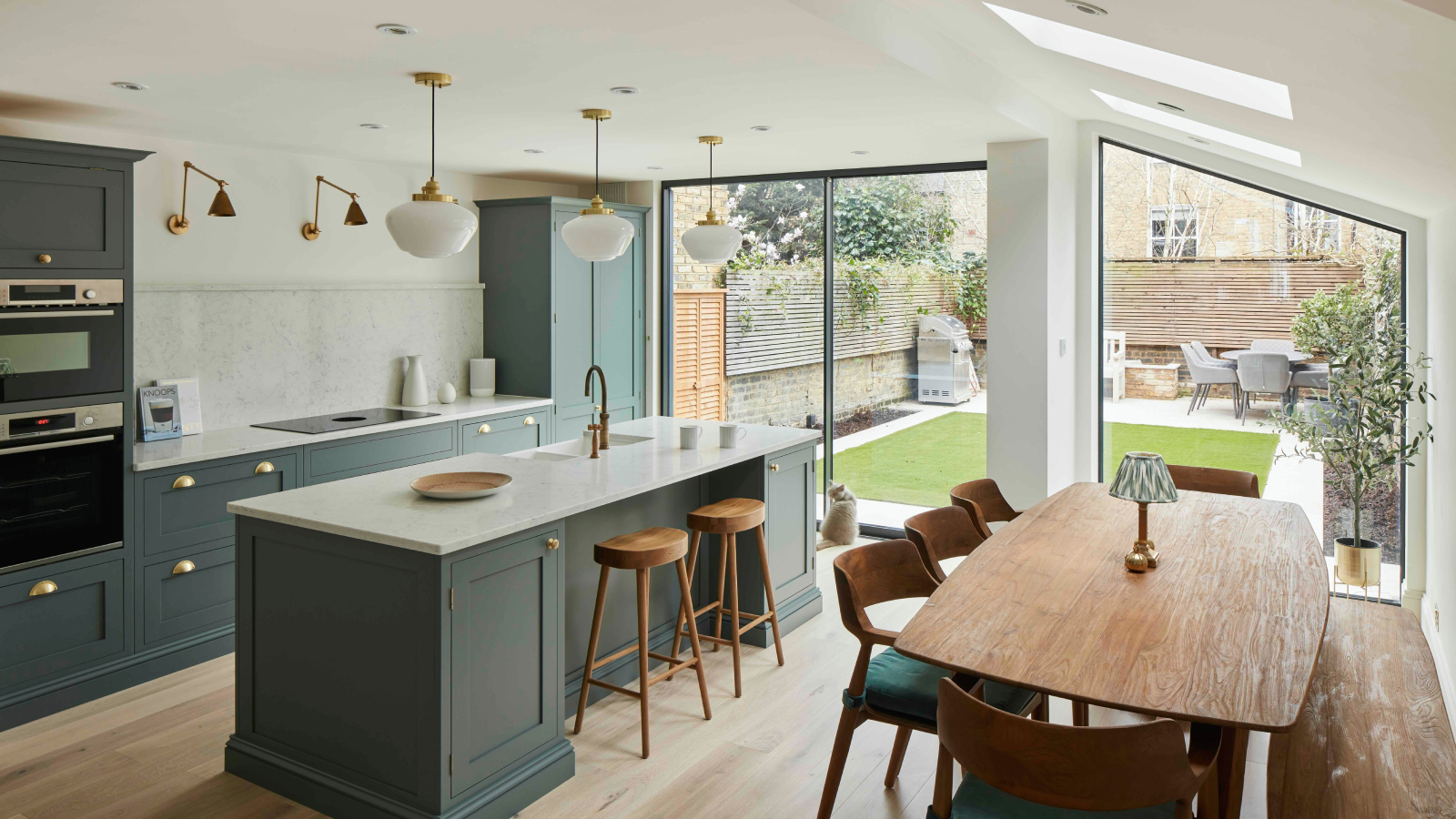
Good kitchen lighting ideas should combine practicality with style in order to create a lighting scheme that provides sufficient task lighting for cooking, without sacrificing atmosphere at the very heart of your home.
Get the lighting wrong and you could end up with a space that is too bright, too dull or simply not fit for purpose. After all, in a room where sharp knives and heat prevail, being safe is of utmost importance. But sometimes, knowing what not to do, is just as important as knowing how to get it right.
With that in mind, we asked five lighting experts to share their top kitchen lighting mistakes, so you can make sure your new kitchen lighting scheme is a recipe for success.
Kitchen lighting mistakes include neglecting the importance of natural light
When deciding how to light a kitchen, it can be all too easy to get caught up in focusing on ceiling and task lighting. However, making sure you have sufficient natural light in the form of windows, doors or rooflights is also key, as is making sure you use the right types of window coverings.
"Don’t make the mistake of forgetting about the importance of natural light in a kitchen," says Claire Garner, director of Claire Garner Interiors.
"Choose any window dressings carefully, so as not to block out natural daylight from windows and skylights. Natural light can help to make the space feel more open and airy, improving the ambience of the kitchen as well as having a positive impact on our well-being."
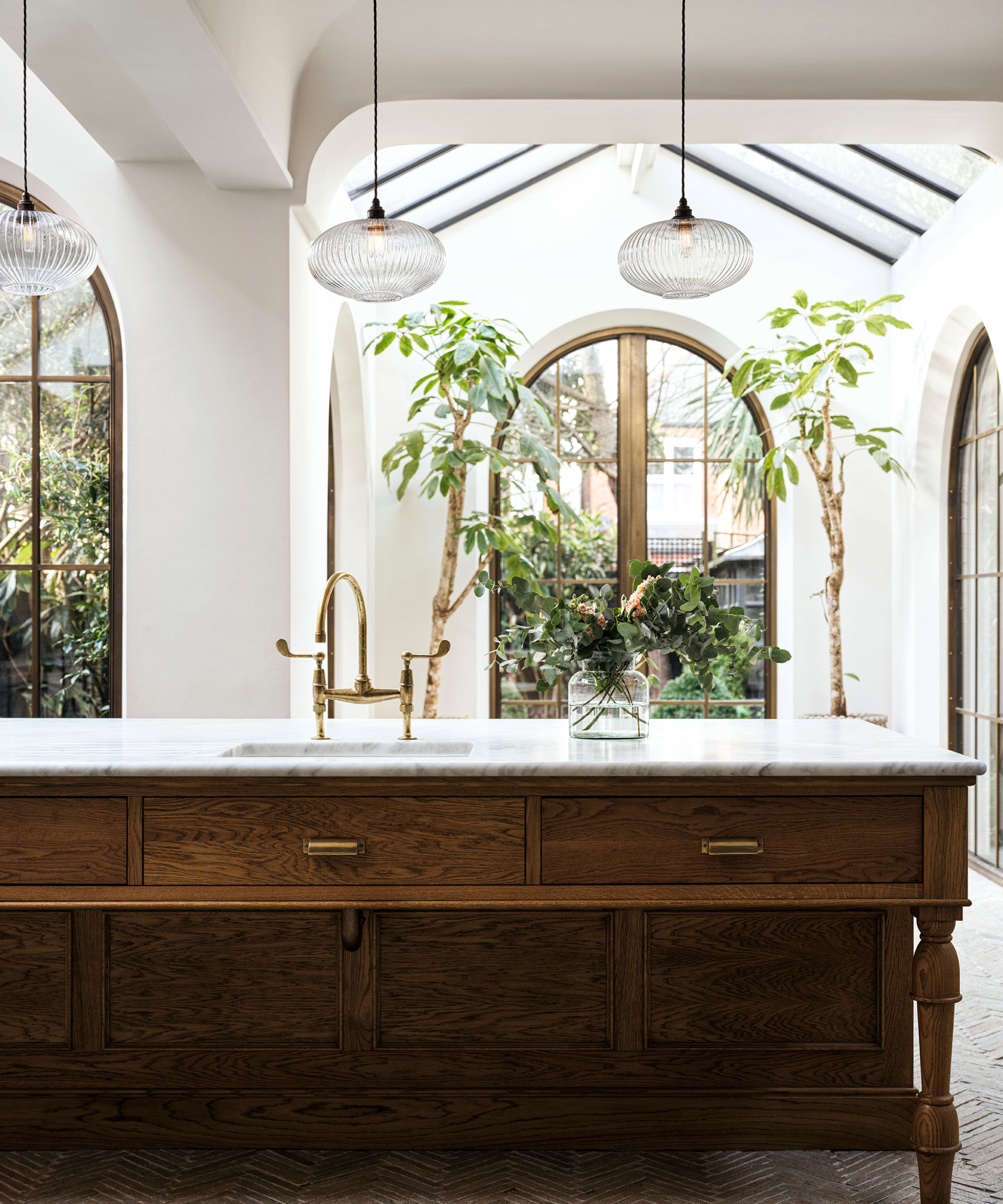

Claire has over 15 years’ experience in the interior design industry, and over a decade running her own interior design studio. Her ability to design is well known, as is her skill in creating beautiful designs through layered simplicity; evoking a true sense of depth and calm in her spaces.
Kitchen lighting mistakes
Mistake one: Leaving your lighting design too late
Timing is everything when it comes to lighting design in any room. Leave it too late and you could face extra costs and lots of mess and disruption if you suddenly decide you do need wall lights or must have a feature pendant light after all.
It's even more important in kitchen and bathroom lighting ideas, where fixtures and fittings can't necessarily be moved once they're in position.
"You should decide on the kitchen lighting needs during the early design phase, ideally as soon as the kitchen layout ideas and key work areas are determined," confirms Molly Chandler, designer at Willis & Stone. "This allows you to plan for the proper placement of electrical wiring, outlets and fixtures before construction begins."
"It's definitely best to plan your lighting very early on in the process so you can add plenty of wiring points for wall lights before plastering," agrees Mara Rypacek-Miller, founder of Industville. "We often hear of customers not considering wiring for wall lights early enough, which means they need to add in more light sources to spread out the lighting away from central overhead light sources."
"In-cabinet or under-cabinet lighting and recessed spotlights also all need to be considered at the initial stages of your kitchen design," adds Claire Garner, "as they will be much harder to retro-fit at a later stage."
However, don't get too stressed thinking you have to have chosen everything before you even start work, says Claire Pendarves, independent lighting consultant for The Soho Lighting Co.
"It’s never too early to plan your kitchen lighting but the functional lighting layout and fittings should be the first consideration. The feature lighting can be selected a bit later."
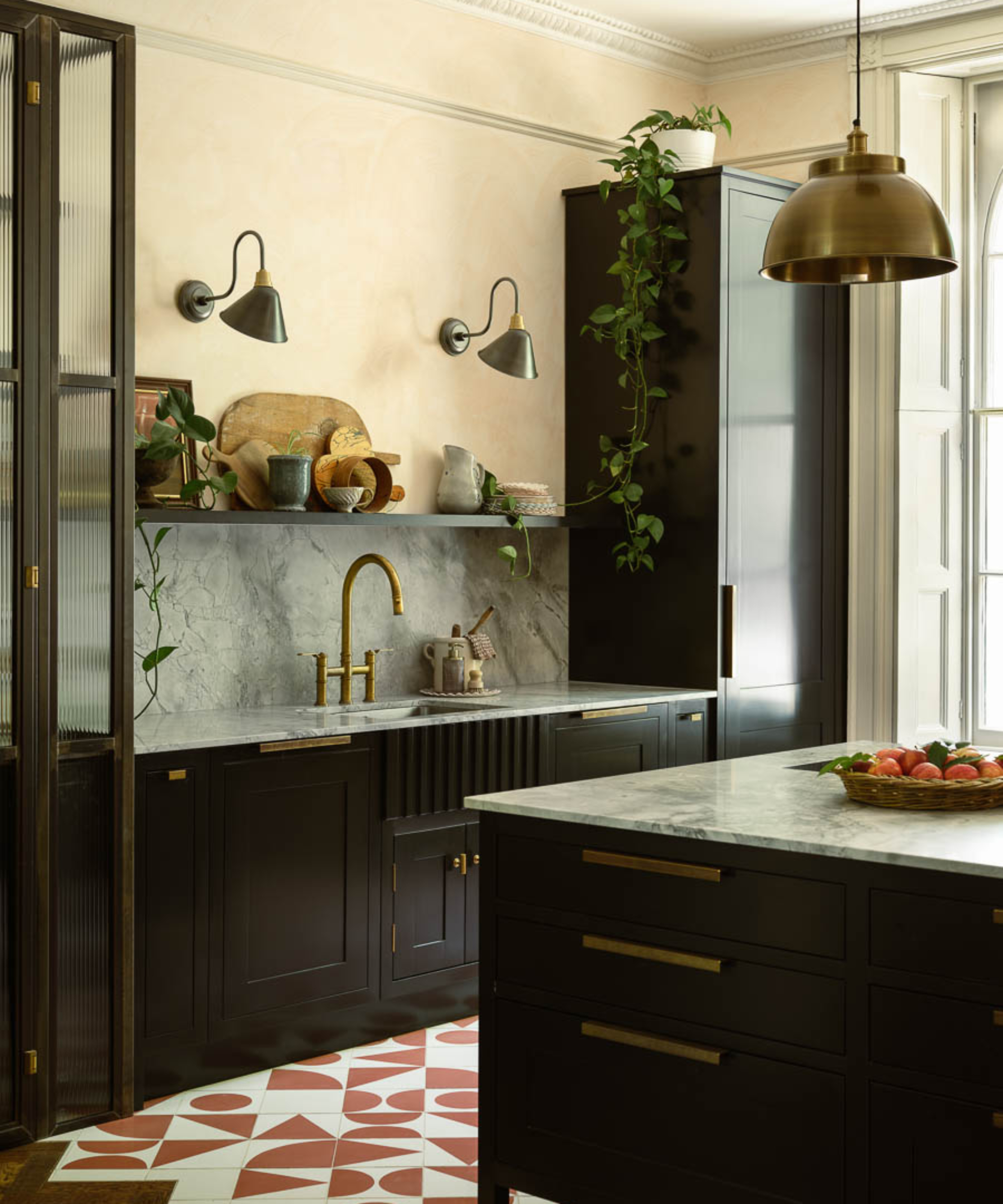

Molly Chandler is a designer with a wealth of experience in creating quality kitchens to suit a wide variety of customer needs. From initial idea through to completed design, Molly understands just how to make a kitchen perform on a practical and aesthetic level.

Mara is the industrious founder of Industville, the place for handcrafted lighting, interiors and art. With a keen eye for detail and a commitment to eco-conscious craftsmanship, Mara focuses on designs which tell a story of timeless elegance and environmental responsibility.
Mistake two: Not thinking enough about how you will use the space
While it may sound like common sense, planning your kitchen lighting to dovetail with your kitchen layout, regardless of whether you're planning a freestanding or fitted kitchen is essential. However, it's not just about where your units and appliances will sit, but also the different tasks and functions you will perform in each area.
"Few kitchens nowadays are merely working spaces," says Claire Pendarves. "They’re usually multi-functional and act as the hub of the home so as such, getting the lighting right in this area is vital."
"As a kitchen designer," says Molly Chandler, "I would approach a lighting scheme by first understanding the layout and use of the space. Modern kitchens often serve as both a workspace and a social hub which have different lighting requirements."
This can be particularly important if you're considering kitchen diner ideas, where one room needs to fulfil a multitude of functions. But how do you plan your lighting based on your needs?

Claire originally trained and worked as an interior designer in London before changing course to specialise in lighting. She realised that no matter what attention is paid to furniture, fabrics, flooring and window treatments it’s the lighting predominantly that can totally transform a space.
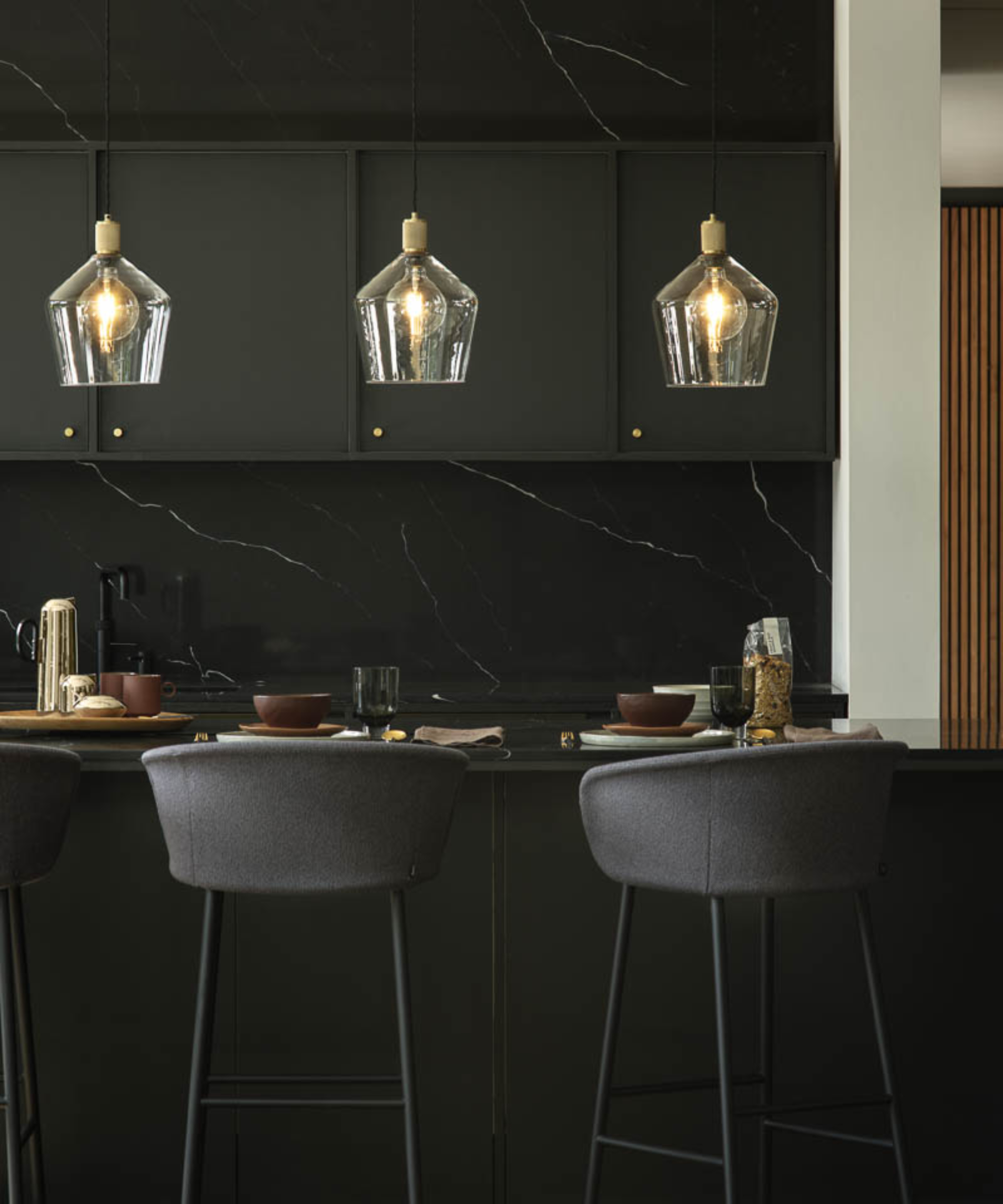
"Picture yourself cooking, working, eating in your kitchen and living space and if you can’t yet visualise how that’s going to work, you need to finalise that before you design your lighting," says Melanie Shaw, design director at Brilliant Lighting. "Once you work out where you want light to fall – rather than where you want the lights to be installed – it all becomes a lot easier to plan.”
"Another technique is to run through the various scenarios you'll perform in the kitchen," adds Claire Pendarves. "How do you want it to feel on a rainy Monday morning when you’re getting ready for school/work. How will you create atmosphere when you’re having a chilled evening, cooking and chatting while the children do their homework at the kitchen table?"
Combine all of these potential situations with the more practical elements such as where your kitchen appliances will be, and you should hopefully start to eliminate the risk of making any kitchen lighting mistakes.

Melanie Shaw is Design Director of Brilliant Lighting, the award-winning lighting design company she founded in 2004.
Mistake three: Using a grid format for your ceiling downlights
Although kitchen layout ideas often require working with square or rectangular spaces, a common kitchen lighting mistake to avoid is relaying on a similarly shaped grid for your ceiling spotlight or downlights."
“Always avoid a rectangular grid distributed evenly across your space," urges Melanie Shaw. "It’s an easy thing to draw on a plan but it’s about the worst thing you can do.
"Your lights should be doing something specific: giving you good task lighting on your worktops, lighting up your hob with shadow-free lighting or giving you soft, dimmable lighting over your dining table," she explains.
"A grid of downlights will inevitably put light in the wrong place. This can lead to shadows over working areas or lights uncomfortably close to cupboards as just two examples of what can go wrong if you follow this approach."
"A grid in the ceiling can often result in light being focused down on the cook’s head and casting the worktop in shadow," confirms Claire Pendarves. "It’s an unpleasant and glary situation for the person cooking and is totally impractical. Instead, downlights should be placed directly over the actual worktop and ideally should be low glare," she adds.
Mistake four: Not prioritising task lighting properly
"Whilst most people will focus on the bigger ambient lighting such as pendants over an island unit or general ceiling lighting ideas, don’t forget to think about accent and task lighting too," says Claire Garner.
"Poorly placed task lighting is a common mistake and it should be placed directly over the work surface, rather than behind. Task lighting is vital in a kitchen," she says, "as it ensures that specific areas are well-lit for cooking and food preparation."
"The aim is to create a layered lighting scheme," explains Molly Chandler, "combining task, ambient and accent lighting to meet different needs."
"Task lighting, such as under-cabinet light ensures countertops and cooking areas are well-lit, adds Mara Rypacek Miller, although it's important to ensure there's some form of baffle to hide the source of the light says Claire Pendarves.
"Positioned strategically, wall lights also offer another great task lighting solution" suggests Mara Rypacek-Miller. "They can illuminate specific worktop areas and add a stylish element."
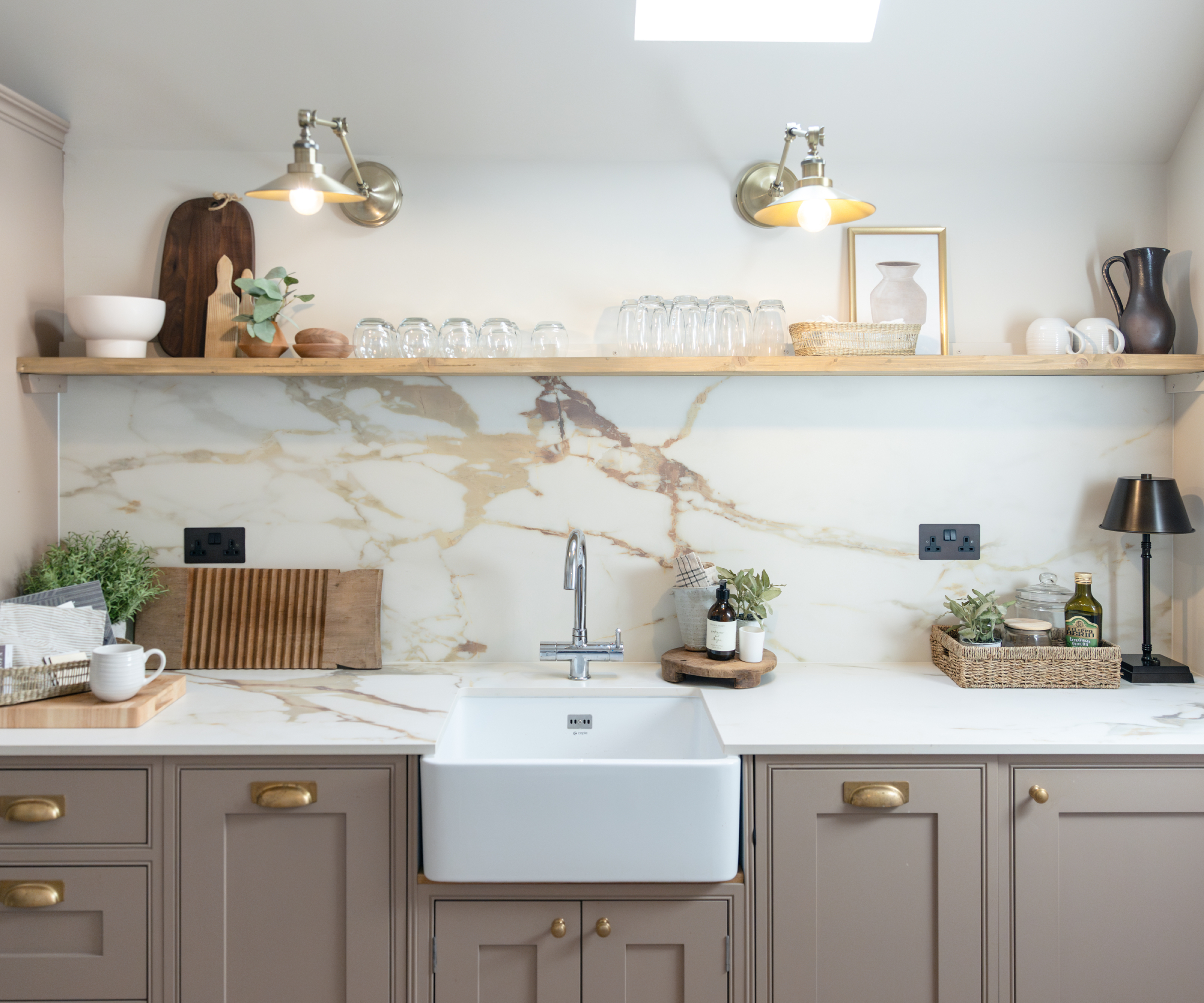
Mistake five: Ruining the atmosphere with poor ambient lighting
“When it comes to lighting a kitchen space, one of the most common mistakes we see is that the overall design neglects to consider atmosphere, instead putting focus only on the practical elements," says Mara Rypacek-Miller.
"Placing too much emphasis on task lighting or using overly bright lights that aren’t balanced by ambient light sources will make the space feel clinical and uncomfortable to be in," says Mara. "Plus relying too much on a single bright light can also lead to higher energy consumption and wasted electricity.
"On the flipside, not having sufficient light will make the space feel underwhelming — and even the most beautifully designed kitchen can feel flat without the proper lighting scheme to enhance its features.
"When it comes to ambient light," Mara explains, "a central pendant light in the room or a cluster of pendant lights used for your kitchen island lighting ideas works well as a focal point in your lighting scheme.
"Lighting fixtures made from high-quality materials such as glass or brass serve well as statement pieces in these areas and opting for artisanal hand-crafted fittings will add a personal touch to the space, enriching the overall aesthetic."
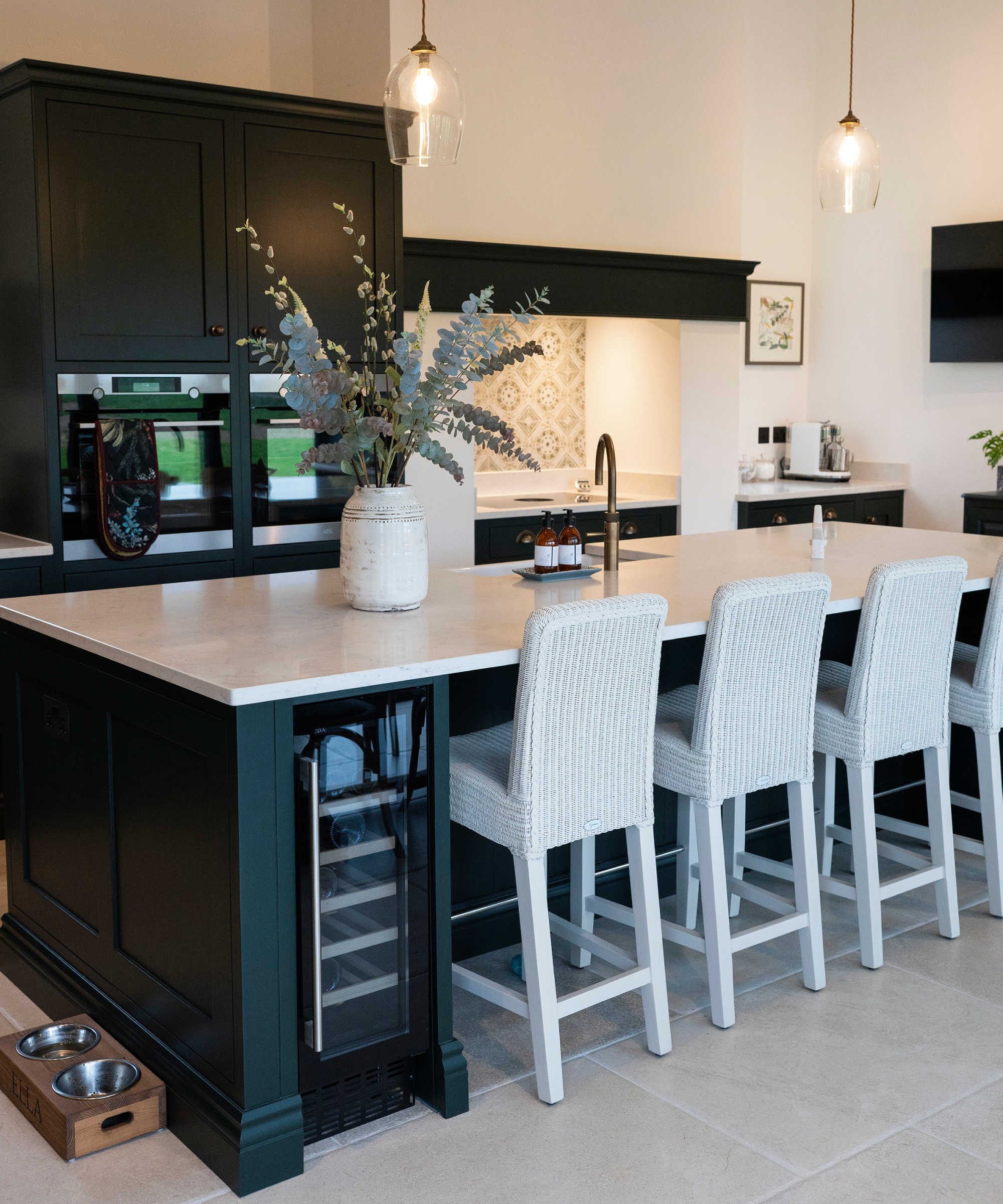
Mistake six: Forgetting to use dimmer switches and enough lighting circuits
Although it's the light fittings we generally pay most attention to, the lighting circuits and types of light switches are just as important in your kitchen lighting design. Not having enough control over how much light you have, or which lights turn on and off together, can be a common mistake that leads to dissatisfaction with your overall kitchen design.
"Many people consider dimmable lights only for living rooms and bedrooms," says Claire Garner, "however, they are also a great option for a kitchen, allowing for flexibility.
"Being able to adjust the brightness according to different activities and moods is crucial," she explains. "Brighter lighting is ideal for meal preparation, while softer, warmer lighting creates a cosy atmosphere for dining or entertaining."
It's also a tip ignored at your peril, says Claire Pendarves who shares a client's experience of not thinking about this in advance.
"A functional working area always needs to be toned down when you are dining or enjoying other parts of the kitchen," explains Claire Pendarves. "I remember one new client of mine being in tears; her electricians had installed bright glarey downlights in the ceiling of her classical rectory kitchen. They gave out a cold light and weren’t dimmable. A perfect example of getting it wrong on several fronts."
Circuits are equally important adds Claire Garner, noting how it's also important to, "factor in an ambient circuit so you can make a cup of tea or get a glass of water without turning on all the lights."
And although smart lighting systems are often assigned to the territory of living rooms or games room ideas, don't dismiss them for your kitchen.
"Smart lighting systems are great for allowing flexibility in light levels in kitchens," says Molly Chandler. "Allowing you to adapt the space for cooking, dining, or socialising, they can also leave your hands free to concentrate on cooking, with many apps now offering control via voice commands or timers, offering you both convenience and energy savings."
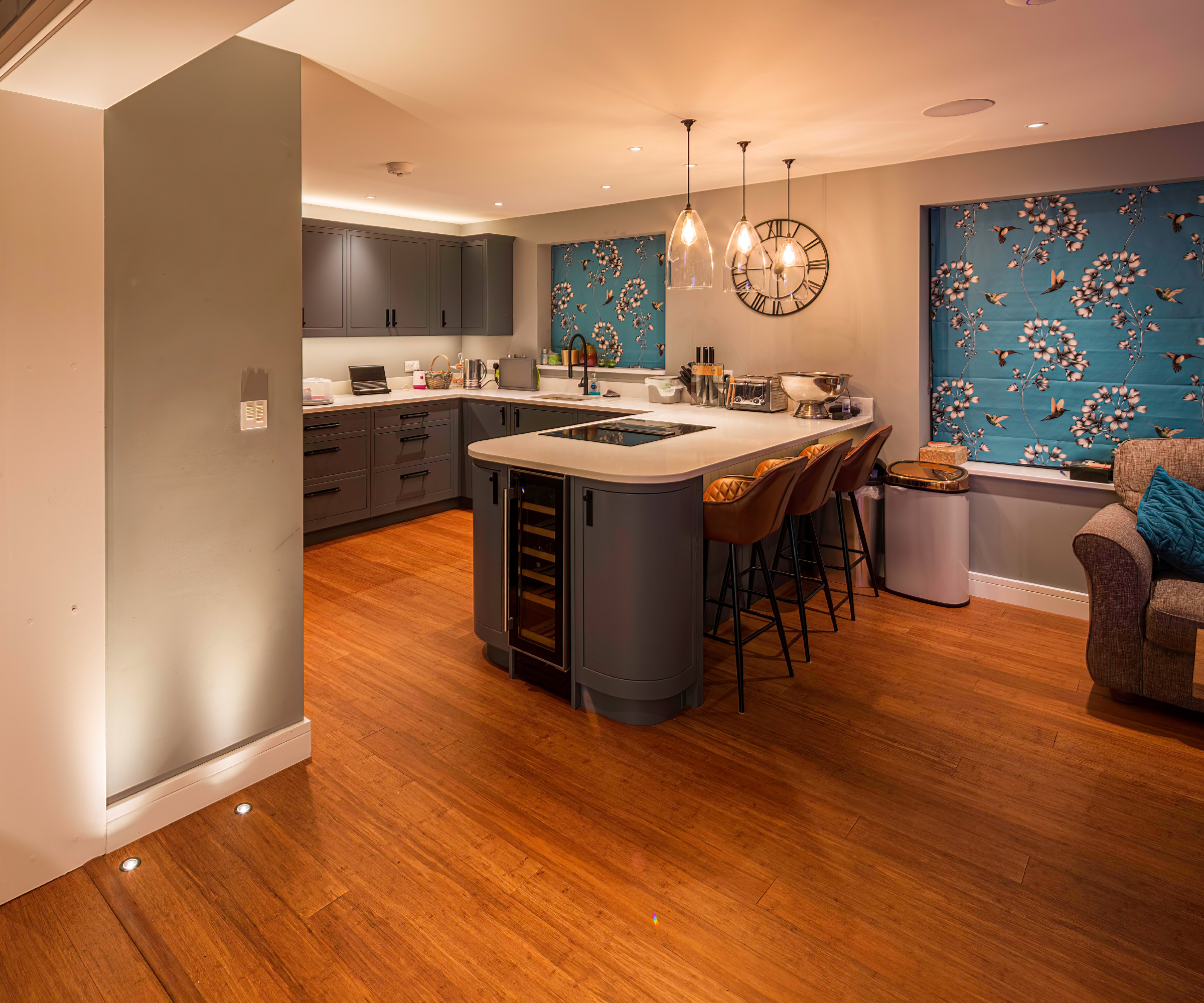
FAQs
How can I make my kitchen lighting energy-efficient?
"In the planning phases prioritise eco-friendly options by searching for energy-efficient LED bulbs and fixtures made from recyclable or sustainable materials," says Mara Rypacek-Miller. This reduces the design’s carbon footprint, ensuring the kitchen is as green as it is aesthetic.
"Energy-efficient LEDs with the right colour temperature, not only save money, but can also help with your kitchen's atmosphere," adds Molly Chandler. "Use warmer tones for ambient settings and cooler tones for task areas."
Is lighting a job for my kitchen designer or can I do it myself?
"Many good kitchen designers will be well versed in designing lighting for kitchens but ultimately you will want to put your own stamp in terms of style," says Claire Pendarves.
It's always worth taking the advice of your kitchen company as they will be experienced not just in terms of providing practical information regarding lighting, but also in knowing what styles and designs will best enhance your units — and the room as a whole. Another option is a dedicated lighting designer.
However, in order to get the best results, I'd personally always recommend doing your own research in advance so you can collate a mood board of ideas you love. While you may not end up replicating them exactly, they will all help to guide your final design.
Keen to learn more? Make sure you avoid these kitchen design mistakes when undertaking your renovation or self build project, and follow the best advice for lighting a kitchen island if this will be a central part in your new cooking and entertaining space
Get the Homebuilding & Renovating Newsletter
Bring your dream home to life with expert advice, how to guides and design inspiration. Sign up for our newsletter and get two free tickets to a Homebuilding & Renovating Show near you.
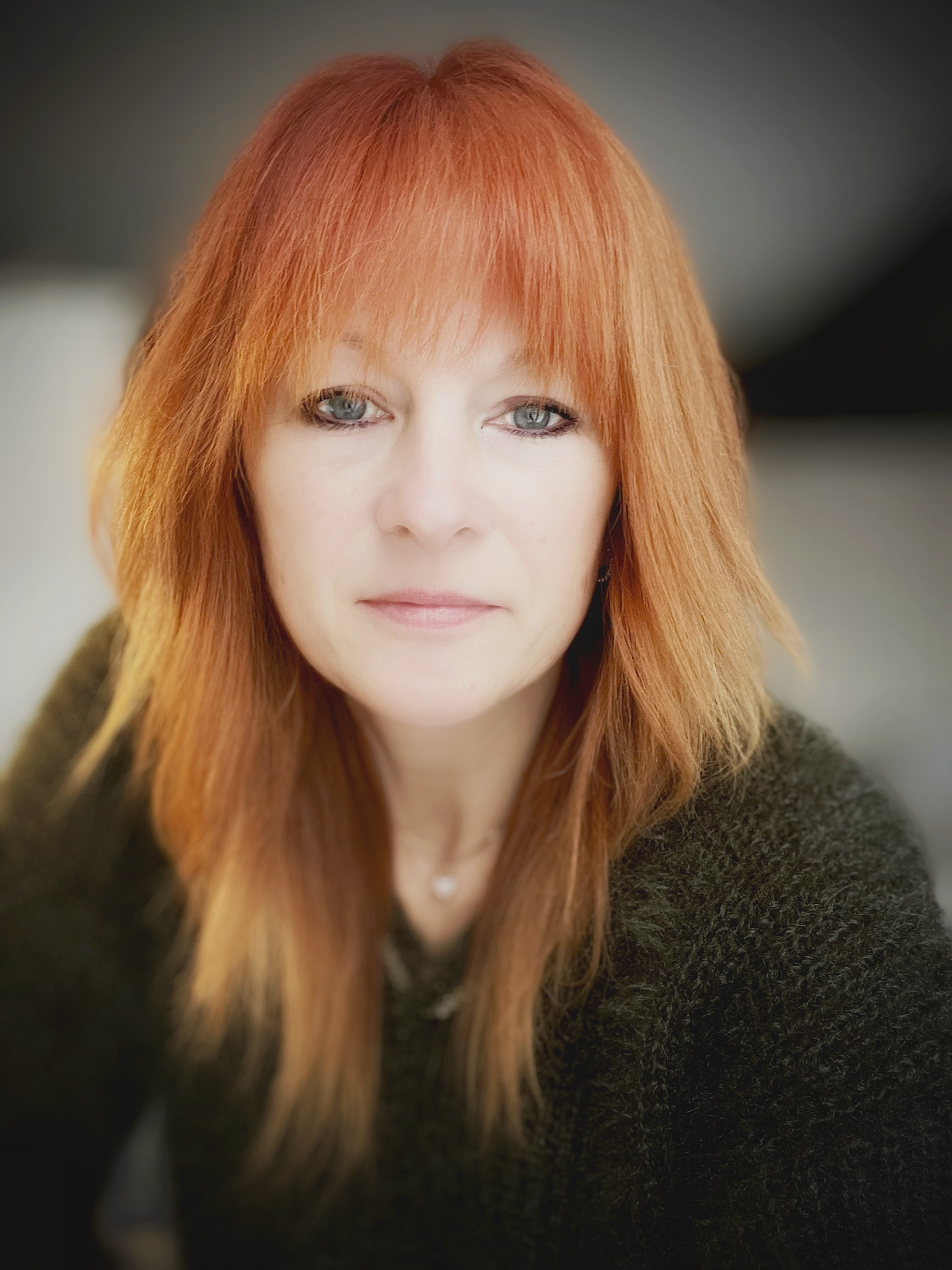
Sarah is Homebuilding & Renovating’s Assistant Editor and joined the team in 2024. An established homes and interiors writer, Sarah has renovated and extended a number of properties, including a listing building and renovation project that featured on Grand Designs. Although she said she would never buy a listed property again, she has recently purchased a Grade II listed apartment. As it had already been professionally renovated, she has instead set her sights on tackling some changes to improve the building’s energy efficiency, as well as adding some personal touches to the interior.
