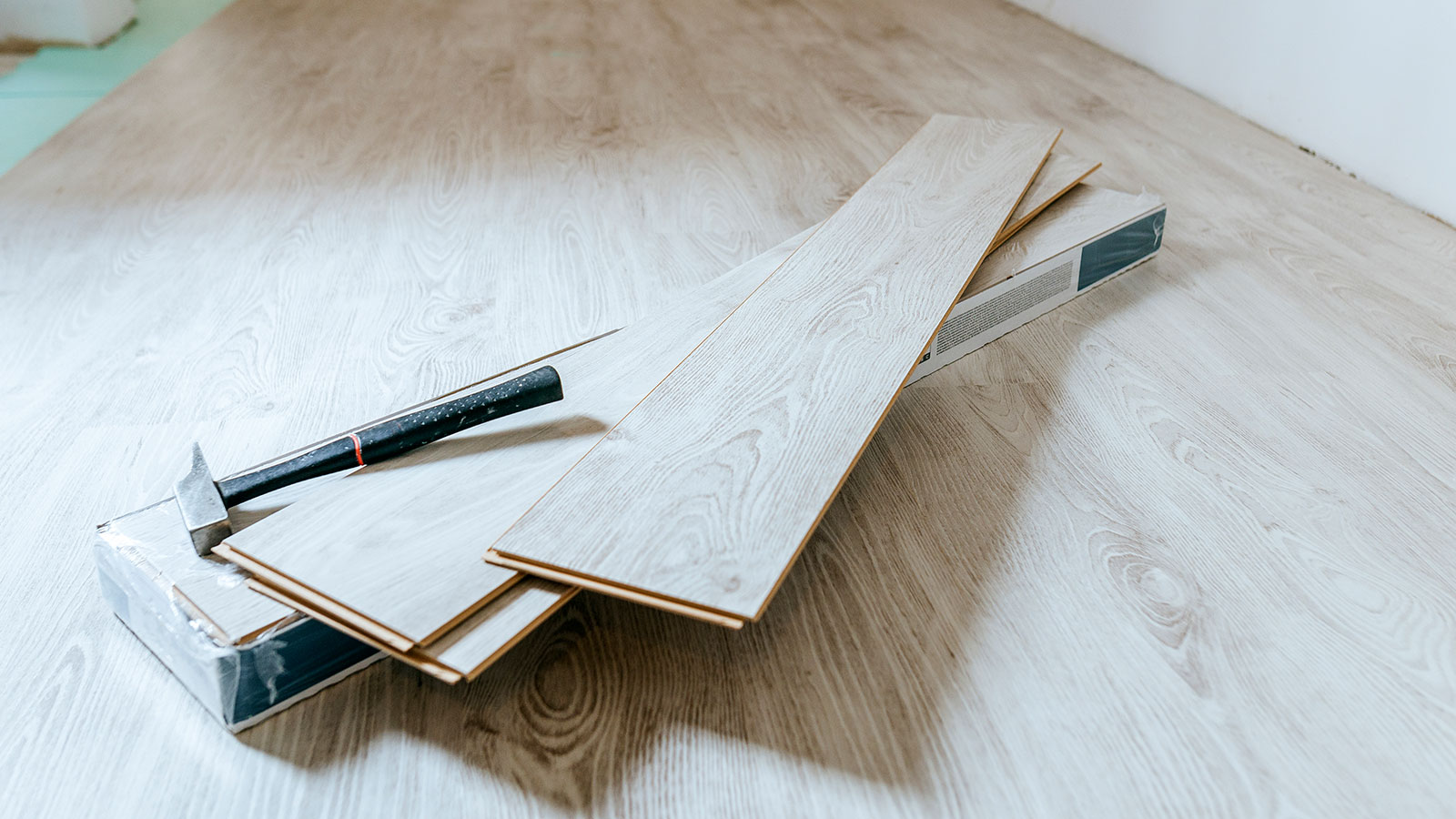Measure twice, install once. Why kitchen island sizes matter when designing the heart of your home
Kitchen islands come in all shapes and sizes, but picking the right size is essential if you want to make sure it isn't an eyesore or a complete waste of space
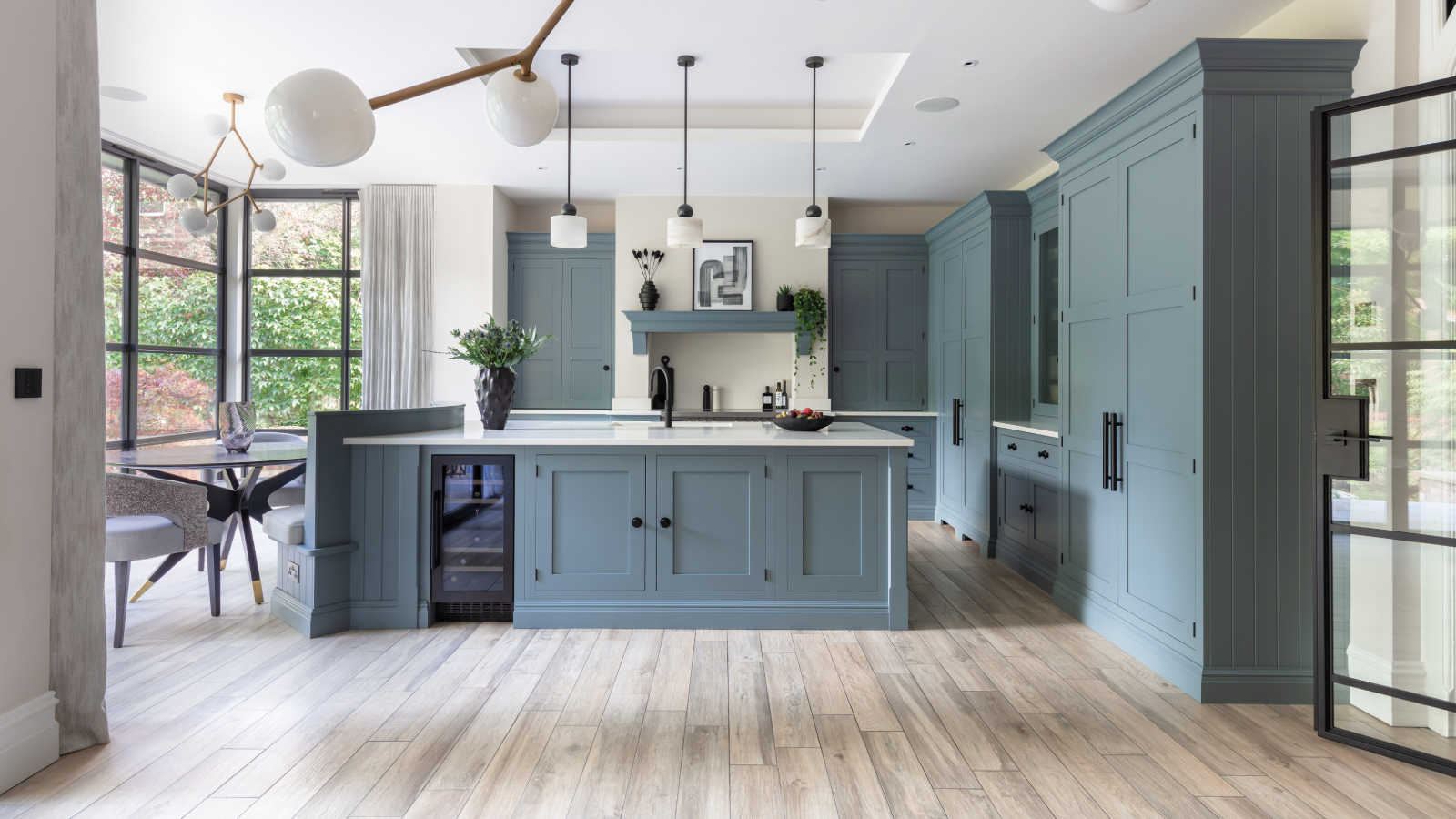
Bring your dream home to life with expert advice, how to guides and design inspiration. Sign up for our newsletter and get two free tickets to a Homebuilding & Renovating Show near you.
You are now subscribed
Your newsletter sign-up was successful
Often the focal point in a kitchen, kitchen island sizes needs careful consideration before you finalise the design. Too big and you end up with a feature that's neither practical nor pleasing to the eye. Too small and it simply turns into a waste of valuable floorspace.
So what are the guidelines regarding kitchen island sizes? What are considered the minimum and maximum sizes when designing a kitchen, and how do you account for extras such as seating space, sinks or appliances?
In this guide to kitchen island sizes we'll break down exactly what kitchen experts recommend.
Kitchen size vs island size
As far as kitchen island size is concerned, it’s very easy to get carried away with the visuals and let the necessary dimensions take a back seat. This is a mistake, as you will not only need to consider the many kitchen island ideas and sizes available in today’s market, but also whether your kitchen itself is big enough to accommodate one.
“If the kitchen is going to have runs of furniture on each side, you need the room to be at least 4.2 metres wide to accommodate a useful kitchen island," explains Richard Moore, managing and creative director at Martin Moore.
“Visually, the island needs to take its scale from the rest of the kitchen. Practically, if you want granite or stone tops in one piece for example, then the maximum feasible size is three metres long."
“Designing with standard slab sizes in mind can be a smart move," agrees Tom Howley, creative design director at the eponymous bespoke kitchen brand. "This often reduces joins, waste and overall cost. Most stone, quartz and porcelain worktops are supplied in fixed slab dimensions, and island proportions that align with these sizes tend to look cleaner and more considered.
Bring your dream home to life with expert advice, how to guides and design inspiration. Sign up for our newsletter and get two free tickets to a Homebuilding & Renovating Show near you.
"That said, the island should always be designed around how it will be used first," he stresses. "Function, flow and proportion should lead the design, with material constraints refined afterwards.”
“If the island is going to house appliances, you also need to allow space for plumbing and electrics," notes Richard. "Bear flow in mind too, as you do not want to have to keep walking around the island to accomplish kitchen tasks."
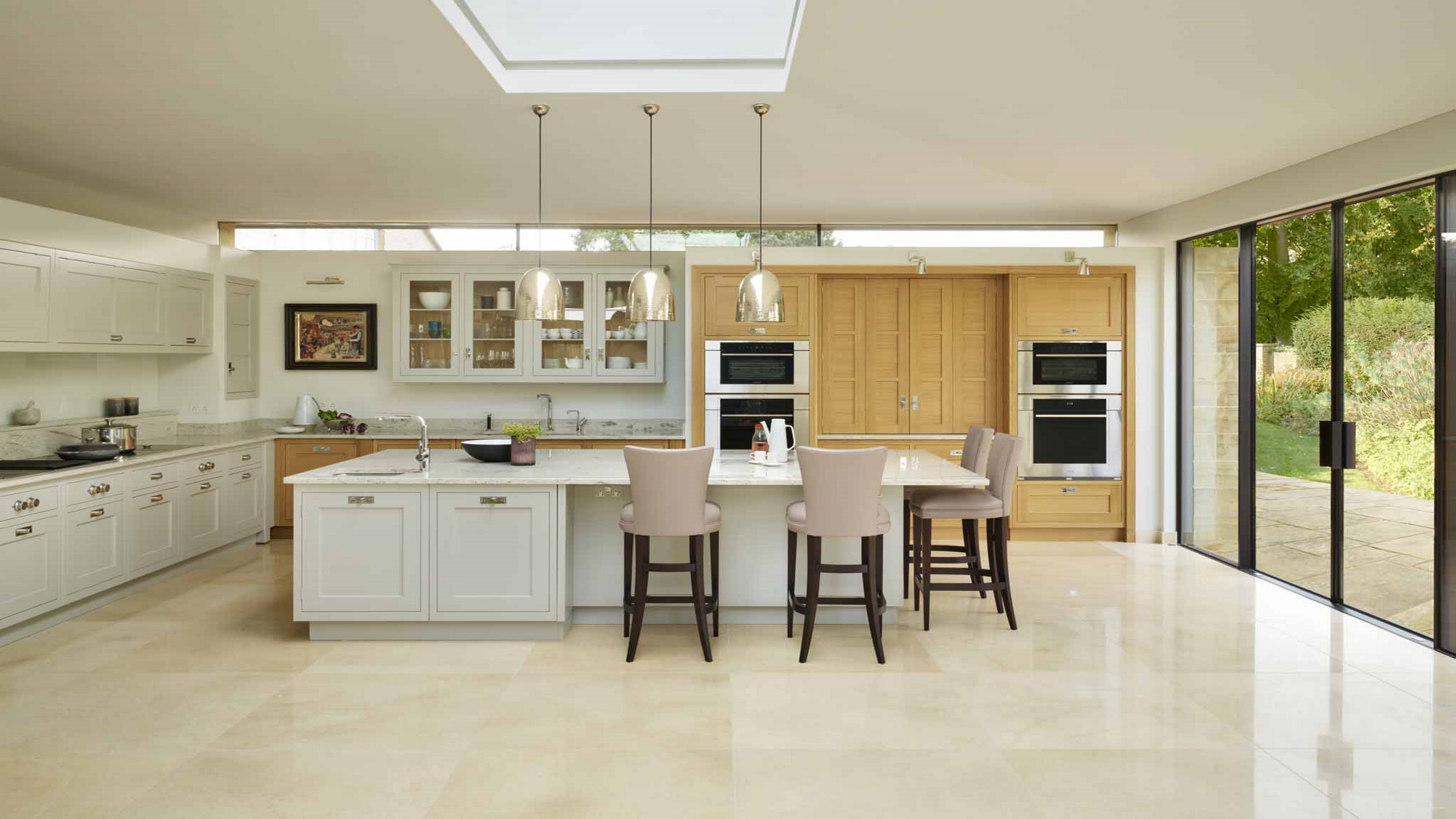

Martin and Barbara Moore began designing and making bespoke luxury kitchens over 50 years ago. Today they are joined in the company by sons, Richard and Mike. As creative director, Richard continues to design classic furniture with a timeless, contemporary quality, complemented with beautiful, glamorous materials including metallics, natural stone and glass.

Tom has spent over 20 years designing kitchens that work around a client's lifestyle, making him an expert on knowing just how to create a functional but beautiful space that meets your needs.
Try one of these worktops for your kitchen island
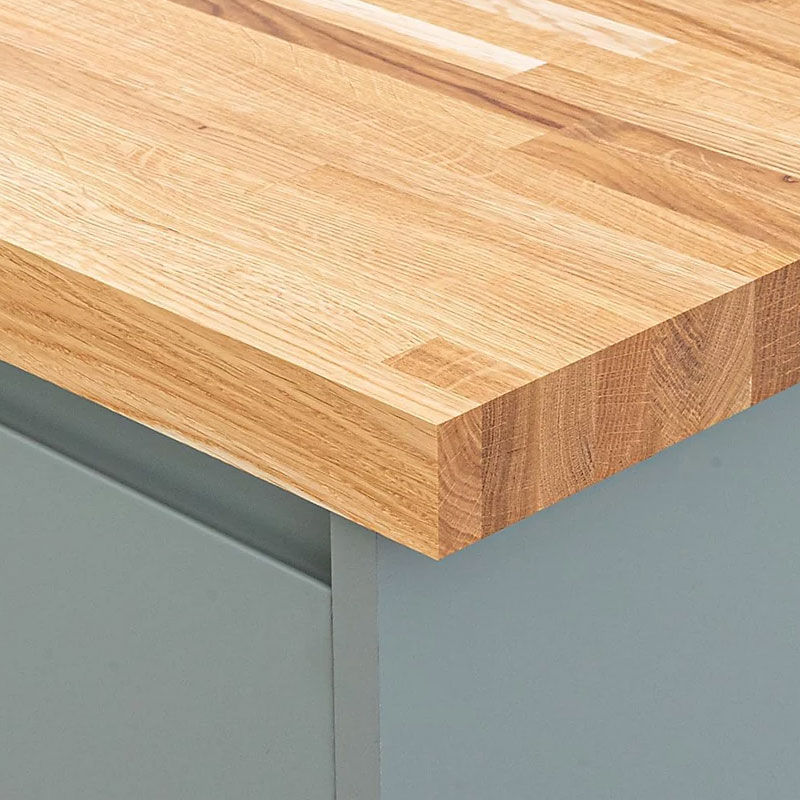
Available in different lengths and widths this solid oak kitchen comes with a square edge and is sanded and unoiled , so you can treat as you wish.
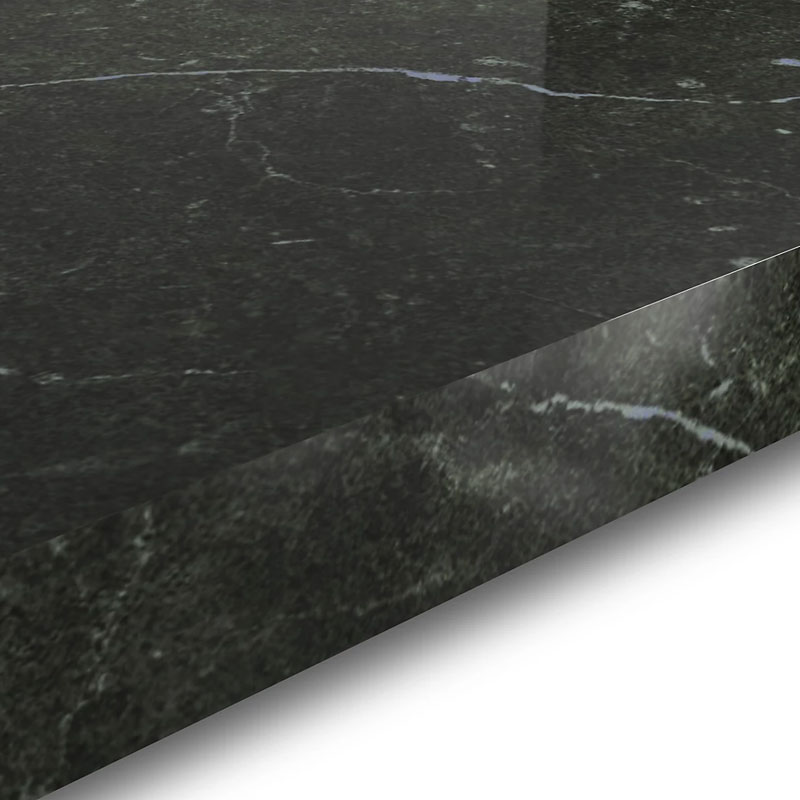
A black granite-effect worktop made from chipboard and laminate to produce a solid, heat-resistant and durable surface.
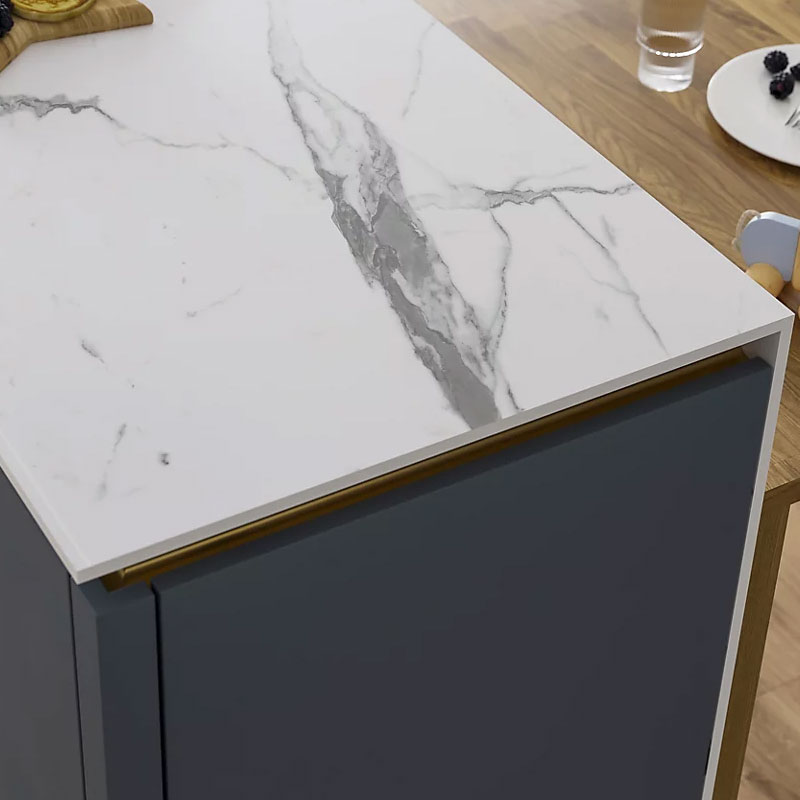
A paper and resin worktop topped with a white marble-effect laminate that comes with a 25-year guarantee.
Average size of a kitchen island
On average, standard kitchen islands usually have dimensions of around 1 x 2 metres. However, it is important to leave adequate clearance space as well (at least 1 metre between island and counter), so you don’t experience any issues moving around your kitchen once the island itself has been fitted.
Of course, bigger kitchens may be able to accommodate more spacious islands, perhaps even two; if you’ve got kitchen remodel ideas, speak to your renovation manager or a fully qualified fitter for advice on the most suitable kitchen island sizes for your home.
Even if your kitchen is on the cosy side, an island can still be incorporated for a focal effect that clearly defines the rest of the area. However, you must measure your kitchen accurately beforehand, to ensure you align your small kitchen ideas around its specific dimensions.
“The practical minimum size for an island is 1m x 1m, but this only really works as additional preparation space rather than a fully functioning island," says Tom Howley.
"To incorporate storage, seating, or appliances comfortably, most designers recommend an island of at least 1m x 2m, but to accommodate this properly, your overall kitchen size needs to be considered as you don't want to compromise circulation, which can quickly make a space feel cramped rather than sociable. A successful island should enhance flow and usability, not obstruct it,” advises Tom.
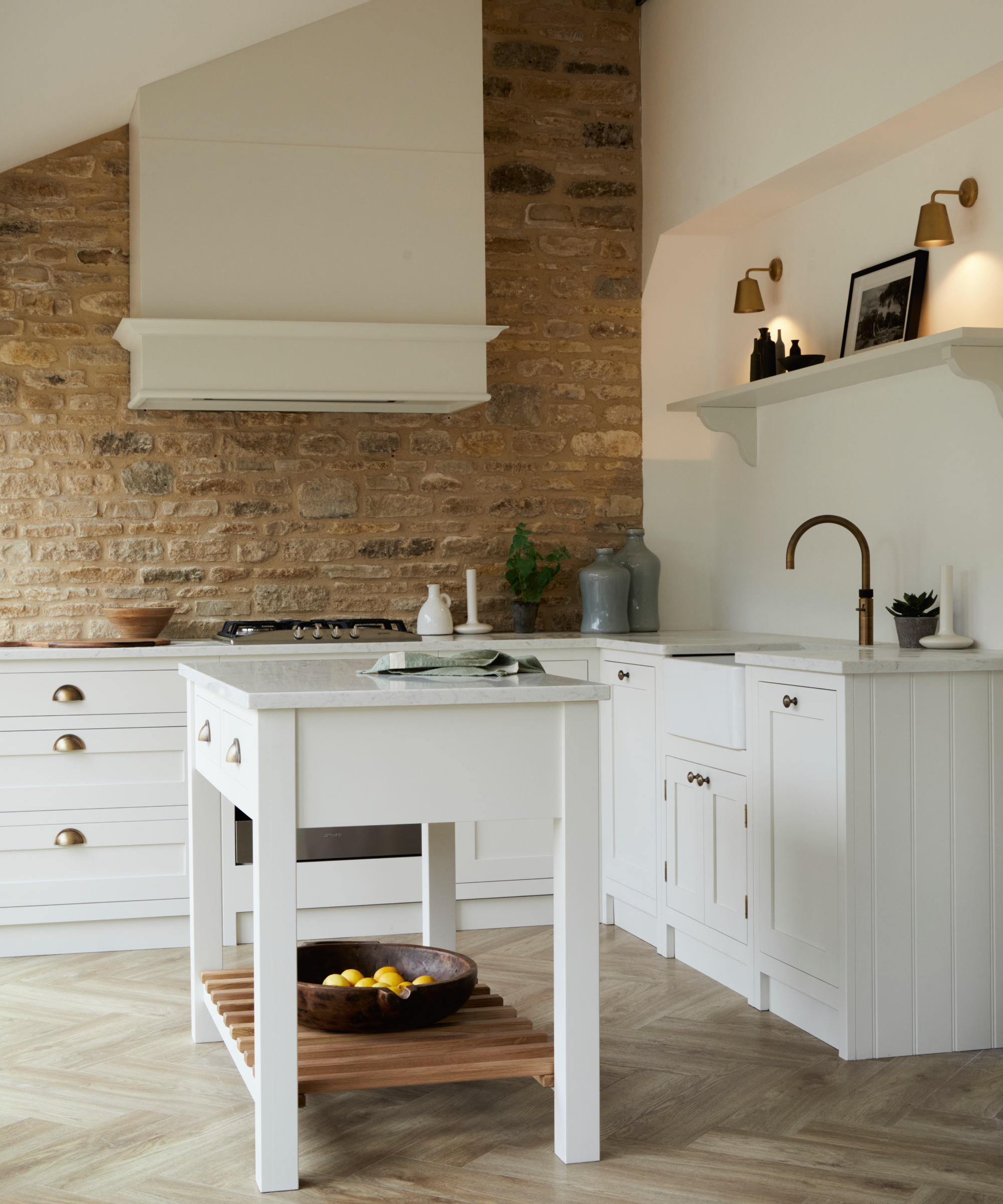
Choosing a kitchen island size
“An island often becomes the hub of a kitchen, somewhere for food preparation, dining, and general socialising,” explains Gary Griffin, national sales manager at Rational UK.
“Island sizes vary according to the available space and the functions that they are required to perform, although you may wish to consider that many standard worktops are only available in sizes up to three metres [in length]. If you are planning one larger than this, you would need to factor in a jumbo option.”
“For those with a large kitchen, then a double island is an option." suggests Gary. "Two islands in a kitchen provides excellent functionality by maximising the available working space, especially if each has a dedicated purpose – for example, one for food preparation and the other for cooking and dining.
“They can provide extra storage space and the opportunity for the inclusion of secondary kitchen appliances such as a wine cooler. There are no set rules about their placement and they don’t need to be of the same size. It may be if you have a young family that you choose to have a split-level kitchen island idea, with a lower level that is more accessible," he suggests.
“You can also use the placement of the islands to create zones and direct footfall away from busy areas. Mixing and matching kitchen worktop materials on the islands can add interest, but take care to ensure there is some cohesion between them and the rest of the kitchen for a pleasing aesthetic,” Gary says.
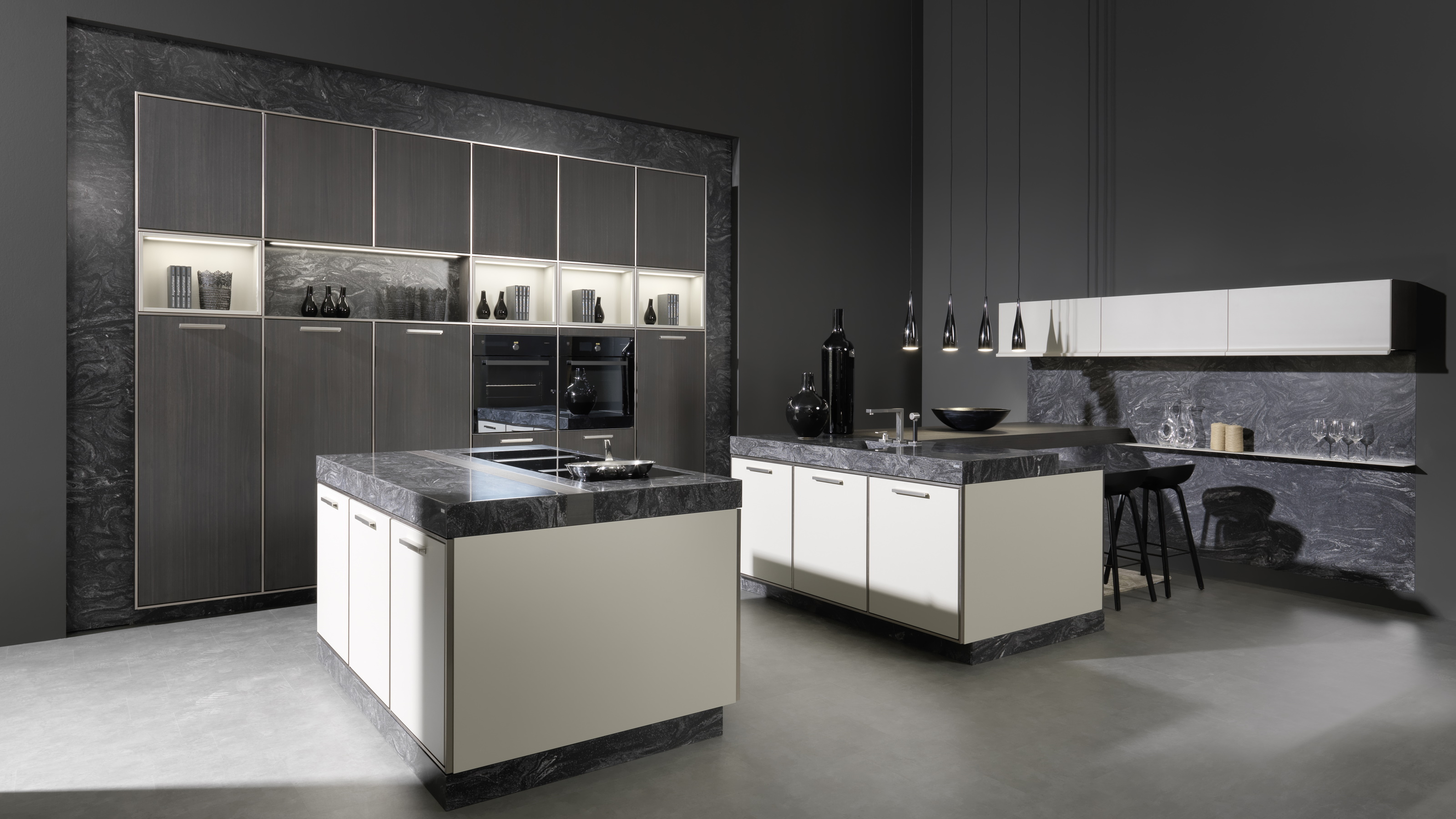
Garry Griffin is National Sales Manager at Rational UK, a company that has been designing and making kitchens for over 60 years.
Kitchen island overhang size
On a kitchen island, overhang refers to how much countertop space extends beyond the bar. Different kitchen island sizes require different levels of overhang, and you must also think about its practicality.
Kitchen islands usually come with approximately 2 -4cm of overhang as standard. But if you plan on using the island for more than just food prep, you’re going to need a greater surface area.
In terms of overhangs – generous overhangs which allow you to stand comfortably, with your feet tucked under the countertop are ideal. But, if you plan on using your kitchen island for regular mealtimes, being able to sit with your legs fully underneath is a must.
Add an overhang of around 30cm for comfort during mealtimes, but do ensure that it is deep enough to support your weight when leaning – 300mm thickness should suffice.
It is possible to have an overhang that extends over the larger size, however, this is best avoided unless you plan on using the underneath to store your seating, other household items, etc.
“Including drawers or cupboards in the base of the island will of course increase the depth required," confirms Tom Howley. "In most cases, an island with additional internal kitchen storage such as drawers or cupboards should be at least 900mm deep, and often more if seating is planned on the opposite side."
If the depth of the overhang is increased, make sure that it is safe by fitting support brackets or similar, so that the surface remains stable.
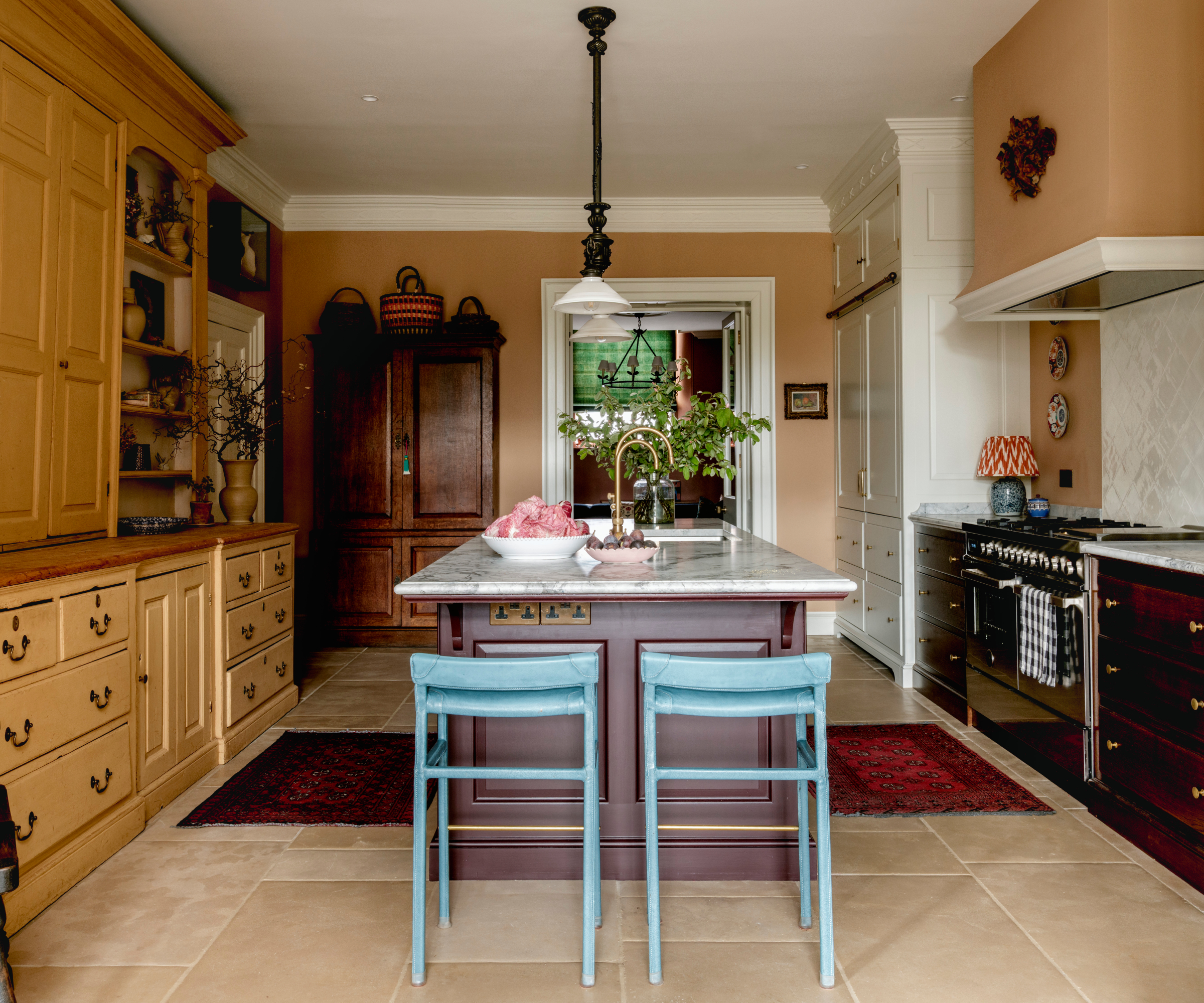
Best kitchen island sizes for seating
Seating is an important element to factor into the size of your kitchen island. Given that many homeowners use their kitchen island for a variety of sociable occasions ranging from full-blown dining to quick pit-stops for breakfast or coffee, comfort is a high priority.
As a rule, allow approximately 24 inches (60cm) of surrounding space per person, allocating more if the area itself permits. This gives plenty of elbow room and helps prevent any feelings of encroachment.
The shape of your kitchen island also need consideration along with kitchen island sizes if you are planning on including seating. Banquette seating around a lower height section of your kitchen island, for example, is a popular kitchen diner idea. It helps create a more open feel around the kitchen island, thereby maximising available space while still keeping people comfortable.
Space between a kitchen island and walls
“Clearances are critical to how well a kitchen functions," warns Tom Howley, "so as a general rule, you should always allow at least one metre of walkway space between your island and surrounding cabinetry, walls or appliances.”
It is also a good idea to think as possible integrations you can include to make the area even more practical – such as whether you should you include a sink or induction hob on your kitchen island?
“Adding a sink or hob means the island needs to be larger to allow for safe, usable landing space on either side," advises Tom. "A sink can work well on an island from around 1.8 metres long, while a hob generally requires more space, particularly if paired with an integrated extractor.
"Larger islands allow these functional elements to coexist with prep space, storage, and seating, ensuring the island remains a sociable focal point rather than a purely practical workstation," he suggests.
Also remember that any appliances will require power and often additional plumbing.
FAQ
What alternatives are there to kitchen islands?
“If space is limited and you can't get the kitchen island size you want, a peninsula can be a good alternative," suggests Tom Howley, "offering many of the same benefits as an island while remaining connected to the main cabinetry run and requiring less clearance.
"Other options include freestanding prep tables, slim breakfast bar ideas, or moveable islands," he adds. "These solutions can still provide valuable workspace and a social focus, particularly in small kitchens, without overwhelming the room or restricting movement.”
Try this Caufield Wood Kitchen Island from Wayfair if you are looking for a freestanding unit with storage and prep space.
For more inspiration, check out our kitchen layout ideas before you make a decision on your new kitchen. And, if you're considering updating an existing kitchen, see if you have the necessary DIY skills to install a kitchen island yourself, to potentially save on your overall kitchen costs.
Above all else, get up to speed with the kitchen island mistakes interior designers warn against in order to help you avoid a kitchen island disaster.
Rob Keal is the Content Editor at Homebuilding & Renovating. With a background in content marketing, he began his career back in 2016 as a freelancer, before honing his craft at various digital marketing agencies. Looking to specialise in DIY and homes, he joined the team in February 2022.
Renovation has been part of his life since he was nine years old, when his parents bought a medieval cottage and completely revived it, introducing him to kitchen remodels, loft conversions, landscape gardening, and much more besides along the way. A bedroom extension and patio refurbishment are among his next planned projects. He is also passionate about interior design and landscape gardening.
