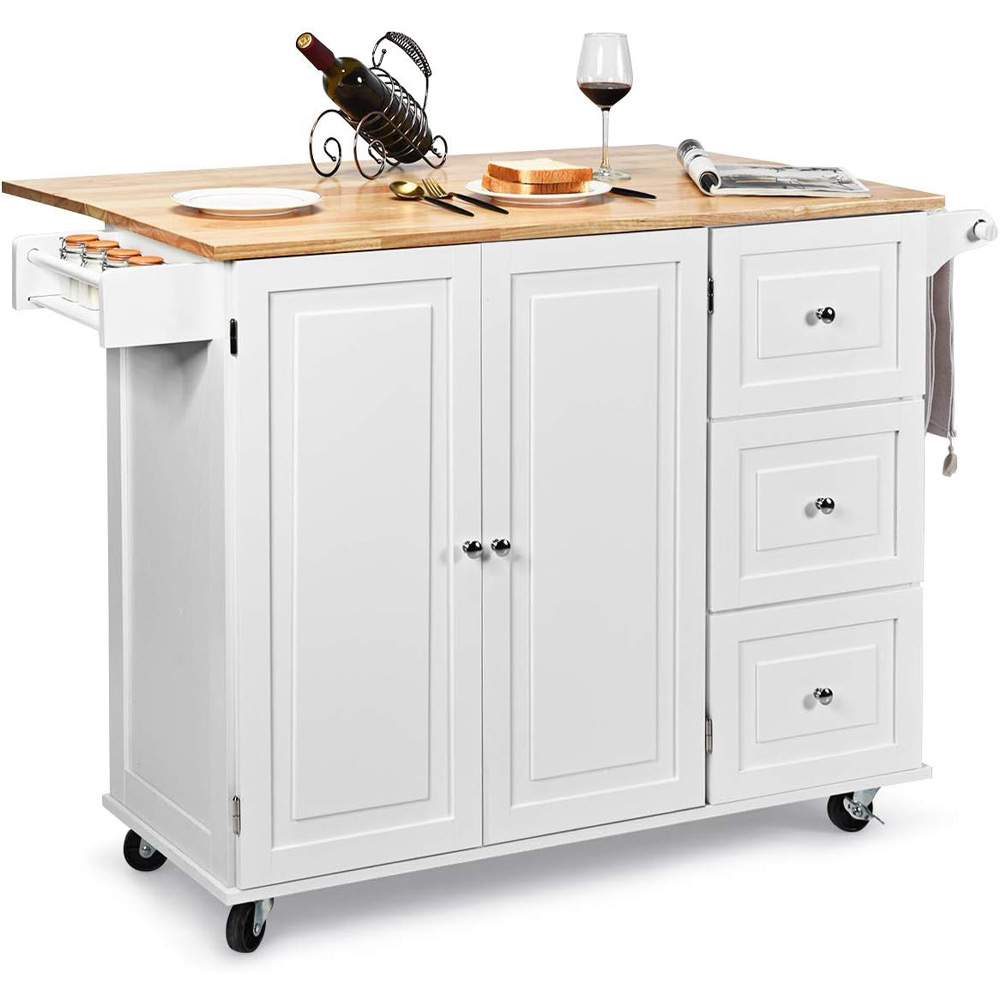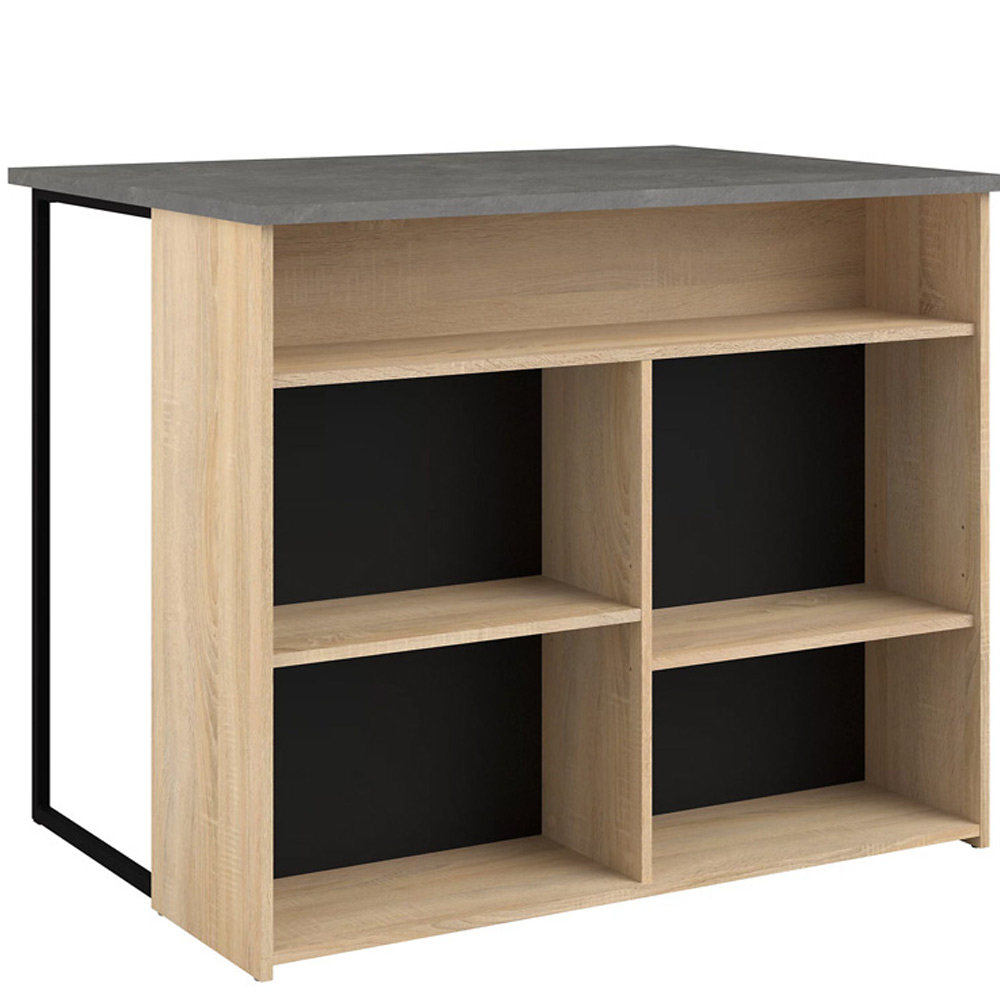Think the only kitchen island shapes worth considering are rectangles or squares? It might be time to reconsider
Kitchen island shapes have a huge effect on the way a kitchen looks and performs, so take time to explore all your options with our handy guide
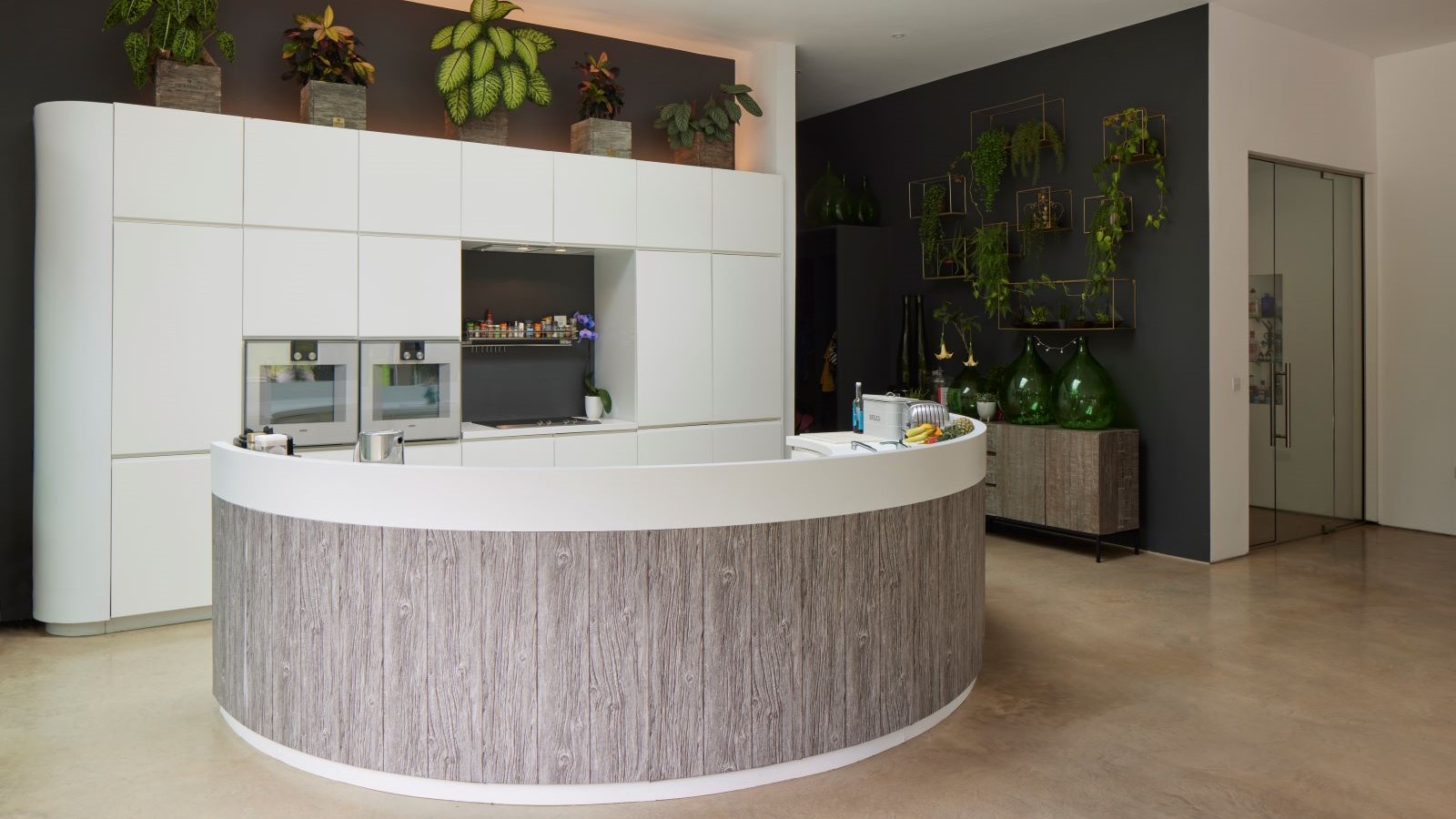
By using the right kitchen island shapes within your overall design you will be ensuring that you get the very most out of this high desirable addition. Using the wrong shape could mean it feels awkward or shoehorned in – a square peg in a round hole, if you will.
The kitchen island is the ultimate feature most homeowners want in their space. Not only do kitchen island ideas make it possible to gain extra work and storage space, but they also have the power to instantly inject a more sociable vibe.
"When choosing the shape of your kitchen island, the design should balance style, functionality and the size of the kitchen," advises Molly Chandler, designer at Willis & Stone.
Here, we take a look at what your main options will be in terms of island shapes, along with the types of kitchens and lifestyles they best suit.

Molly Chandler is a designer with a wealth of experience in creating quality kitchens to suit a wide variety of customer needs. From initial idea through to completed design, Molly understands just how to make a kitchen perform on a practical and aesthetic level.
Kitchen island shapes
You might not have given too much thought to island shapes in terms of your overall kitchen ideas, yet this really could mean you are missing out.
While rectangular tends to be the form that most often springs to mind, there are other options to consider that could work far better for your space – as our guide explains.
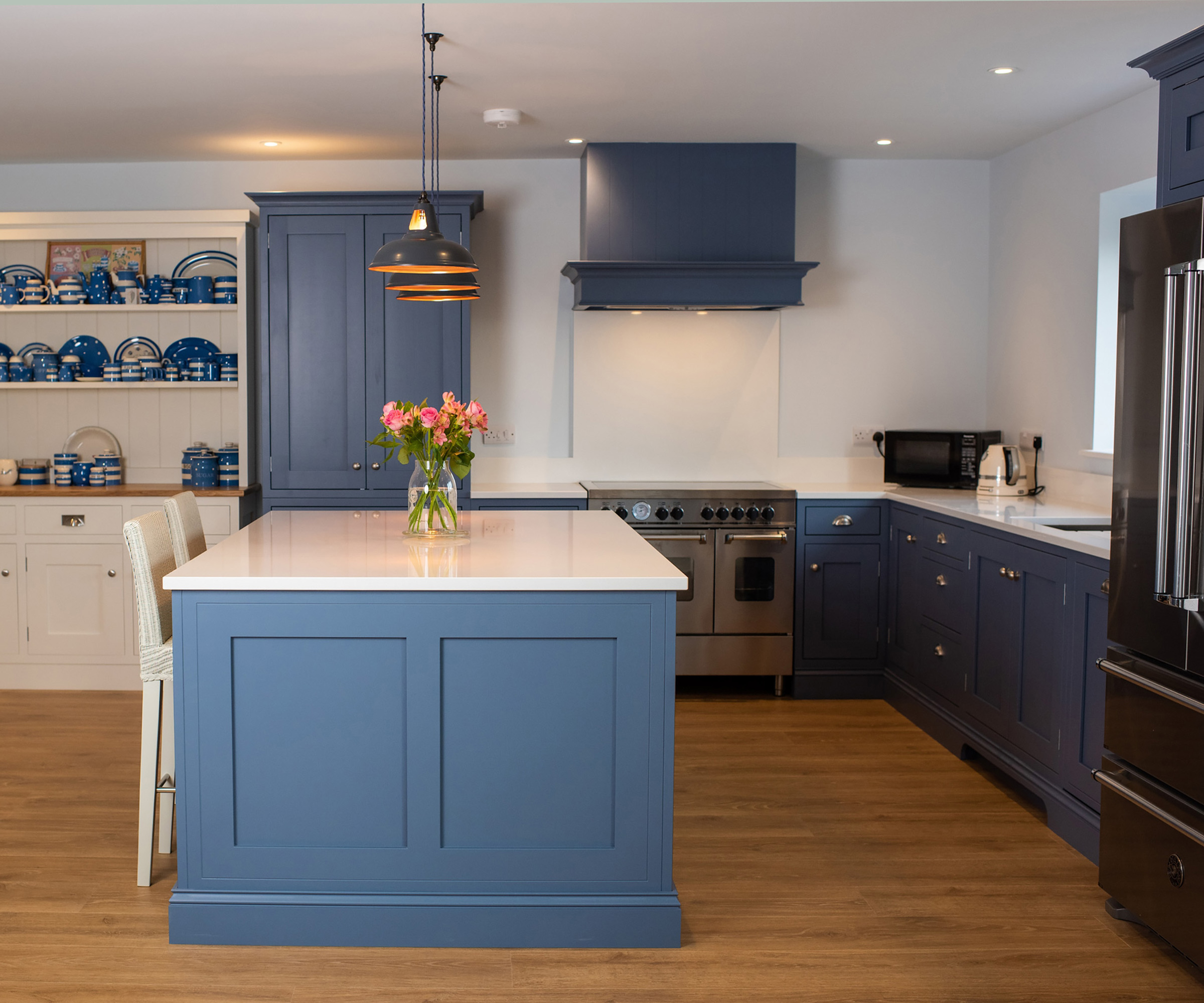
1. Rectangular
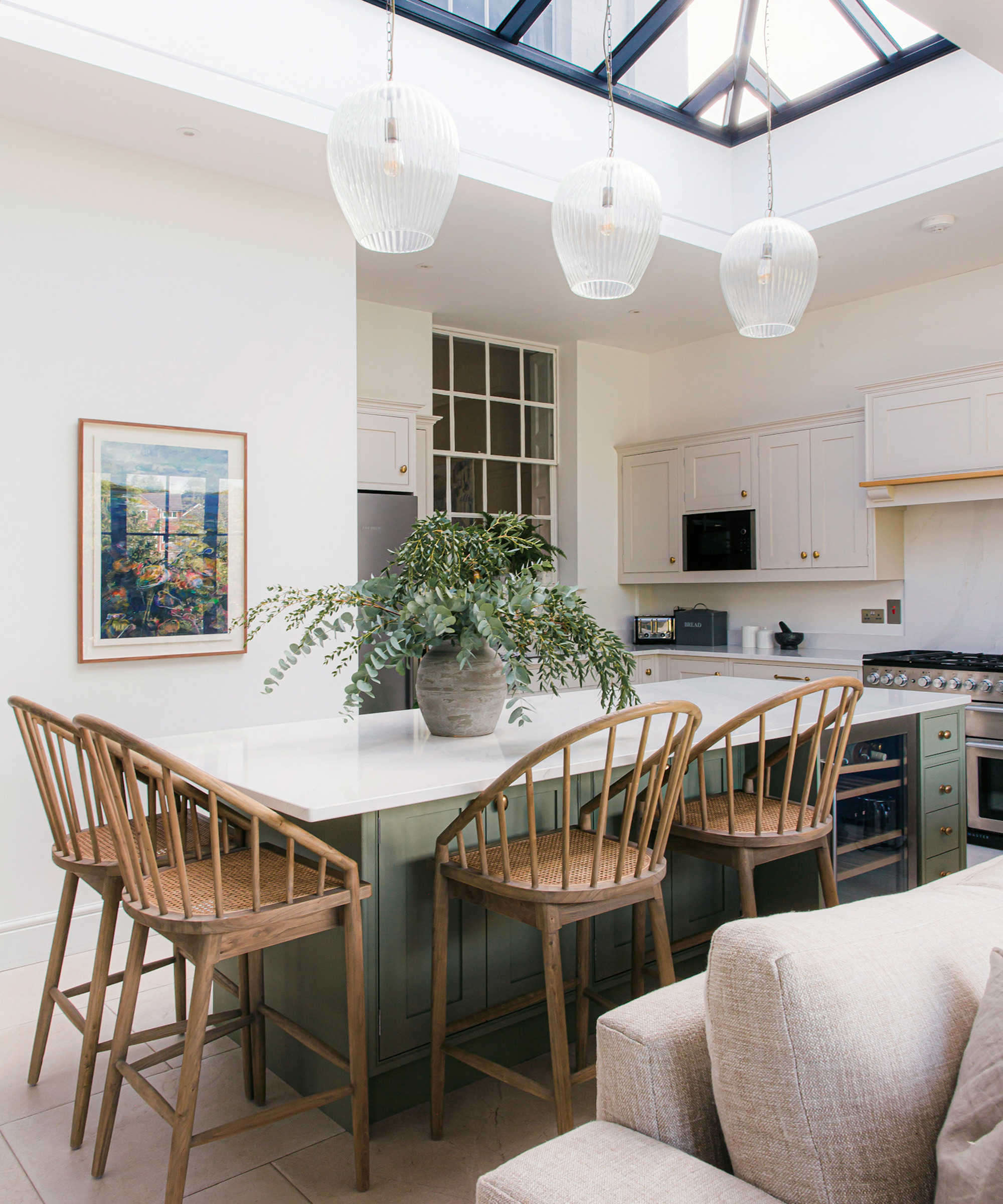
There is a reason why rectangular kitchen islands are universally popular. They come in all kinds of lengths and widths, meaning they can be used for narrow kitchen ideas and larger more open plan set-ups alike.
"Square and rectangular kitchen islands are incredibly versatile and practical, making them a popular choice for most layouts," explains interior designer Claire Garner, director of Claire Garner Design Studio. "Their clean lines and defined edges provide ample workspace and storage, which makes them particularly suited to larger kitchens or open-plan spaces.
"However, their angular shape can sometimes feel a bit rigid, especially in smaller or narrower rooms."
"Rectangles are best for medium to large kitchens, especially open plan layouts," says Magda Callery, interior designer and florist at Style by Magda. "The rectangular island is versatile, elegant and able to handle anything. Meal prep? Seating for the kids? A wine station for guests? Check, check, check."
Rectangular islands also make a lot of sense if you want to incorporate appliances into their design, making it simple to install runs of things like built-in ovens, wine coolers and even dishwashers.
"For a small-sized kitchen, a go for a compact rectangular island design or a narrow slim island that can fit into the available space and provide extra working area without being over dominative in the room," advises Matthew O'Grady, director of Thomas Matthew Kitchens & Furniture.

Claire has over 15 years’ experience in the interior design industry, and over a decade running her own interior design studio. Her ability to design is well known, as is her skill in creating beautiful designs through layered simplicity; evoking a true sense of depth and calm in her spaces.
2. Square
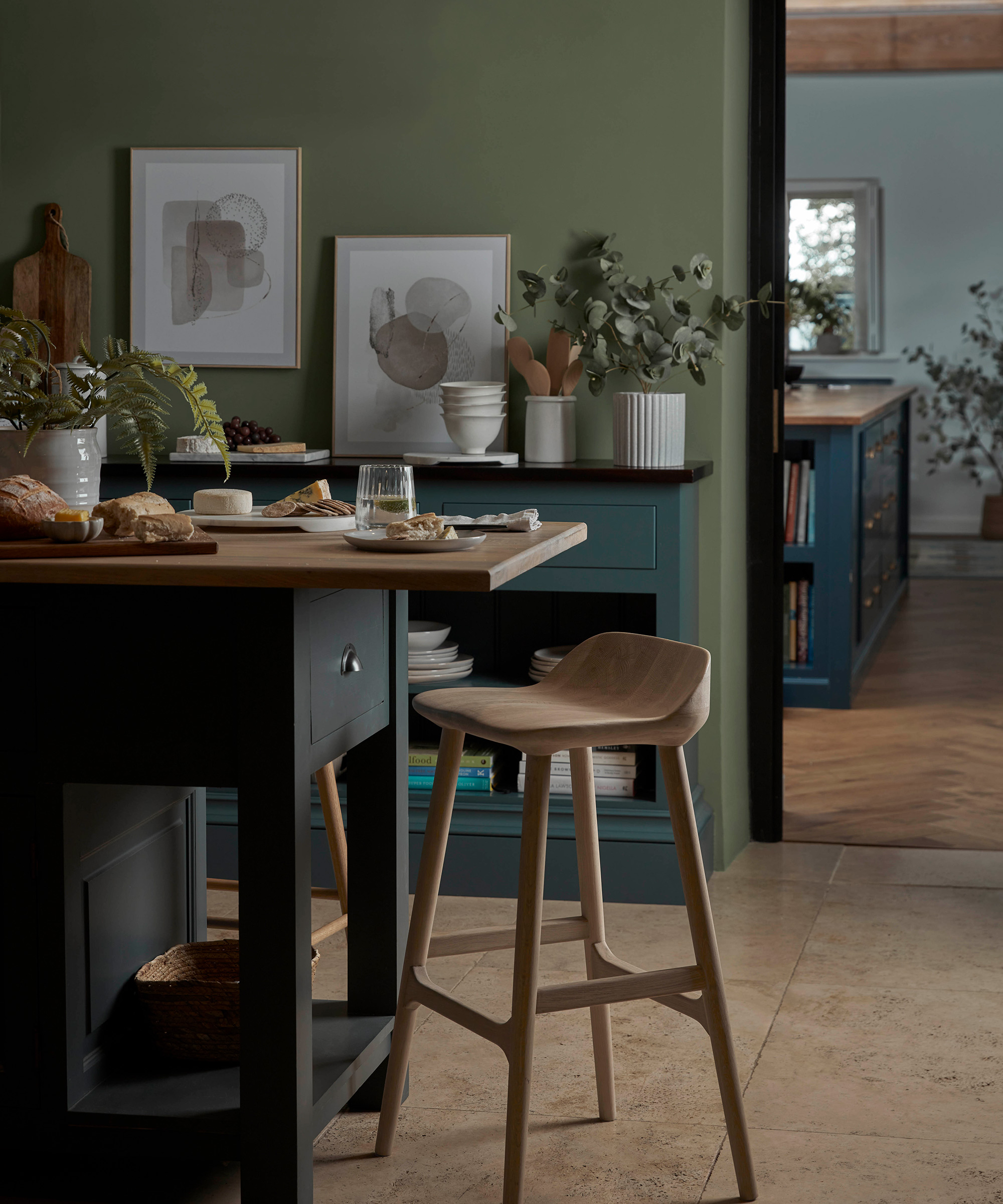
Square islands are perfect for those after small kitchen ideas, offering useful extra work space without taking up too much floor area.
"This is best for small kitchens or cosy nooks," advises Magda Callery. "Compact and efficient, the square island fits in tight spaces while still giving you some much-needed extra worktop space. It’s perfect for the 'I want an island, but where will it go?' dilemma."
To get the most out of a square kitchen island, opt for one with plenty of storage beneath, either in the form of cupboards or open shelving, and don't miss the opportunity to incorporate some hanging rails or hooks around the edges.
"In smaller spaces, a rectangular or square island is often the most practical choice as they maximise usable countertop space and storage while fitting efficiently into a compact layout," adds Molly Chandler.
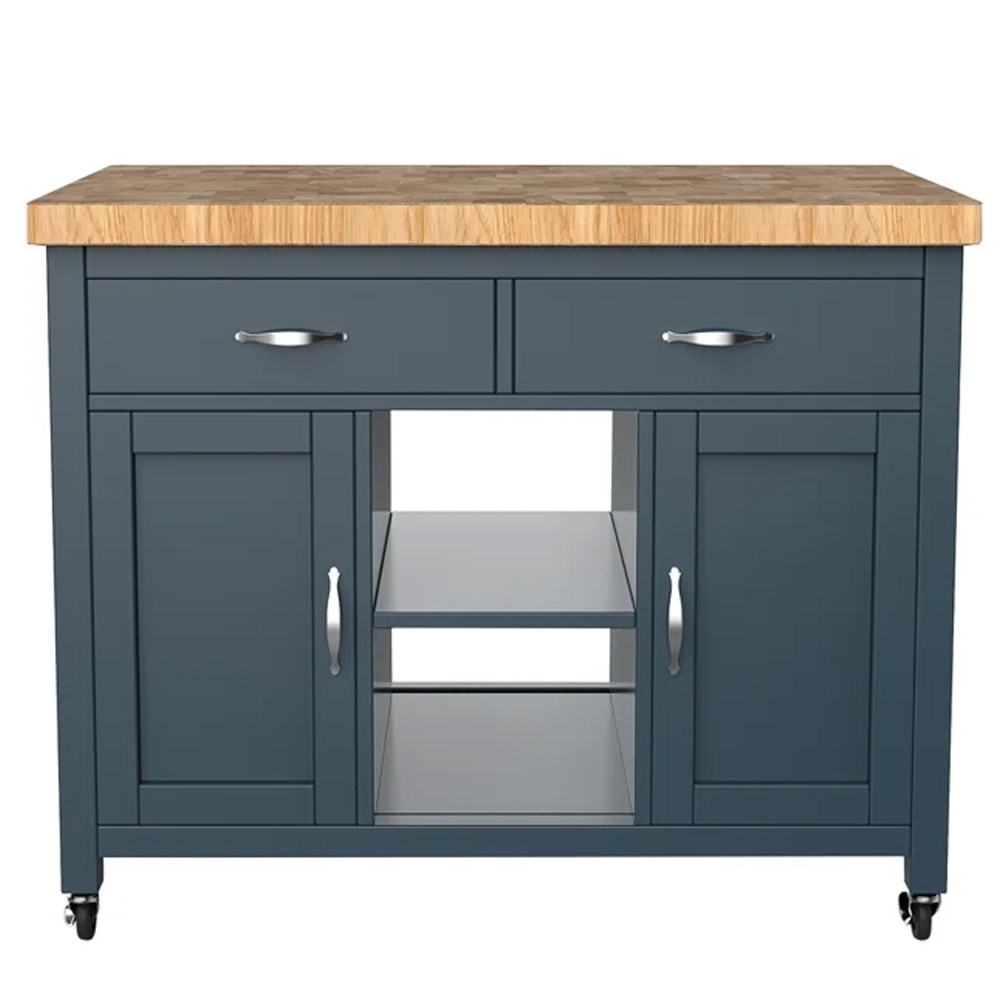
Price: £609.99
This beautiful and very sturdy kitchen island features a chunky solid oak butchers block top along with two drawers and cupboards, not to mention some handy open shelving. The lockable castors keep it firmly in place too.

Magda Callery is an interior designer and florist with over 15 years of experience creating beautiful, functional spaces. As the founder of Style by Magda, she combines her design expertise with her passion for floral arrangements to bring nature-inspired elegance to every project. Magda is known for blending style and practicality, making her a sought-after expert in both interiors and floral design
3. L-shaped and T-shaped
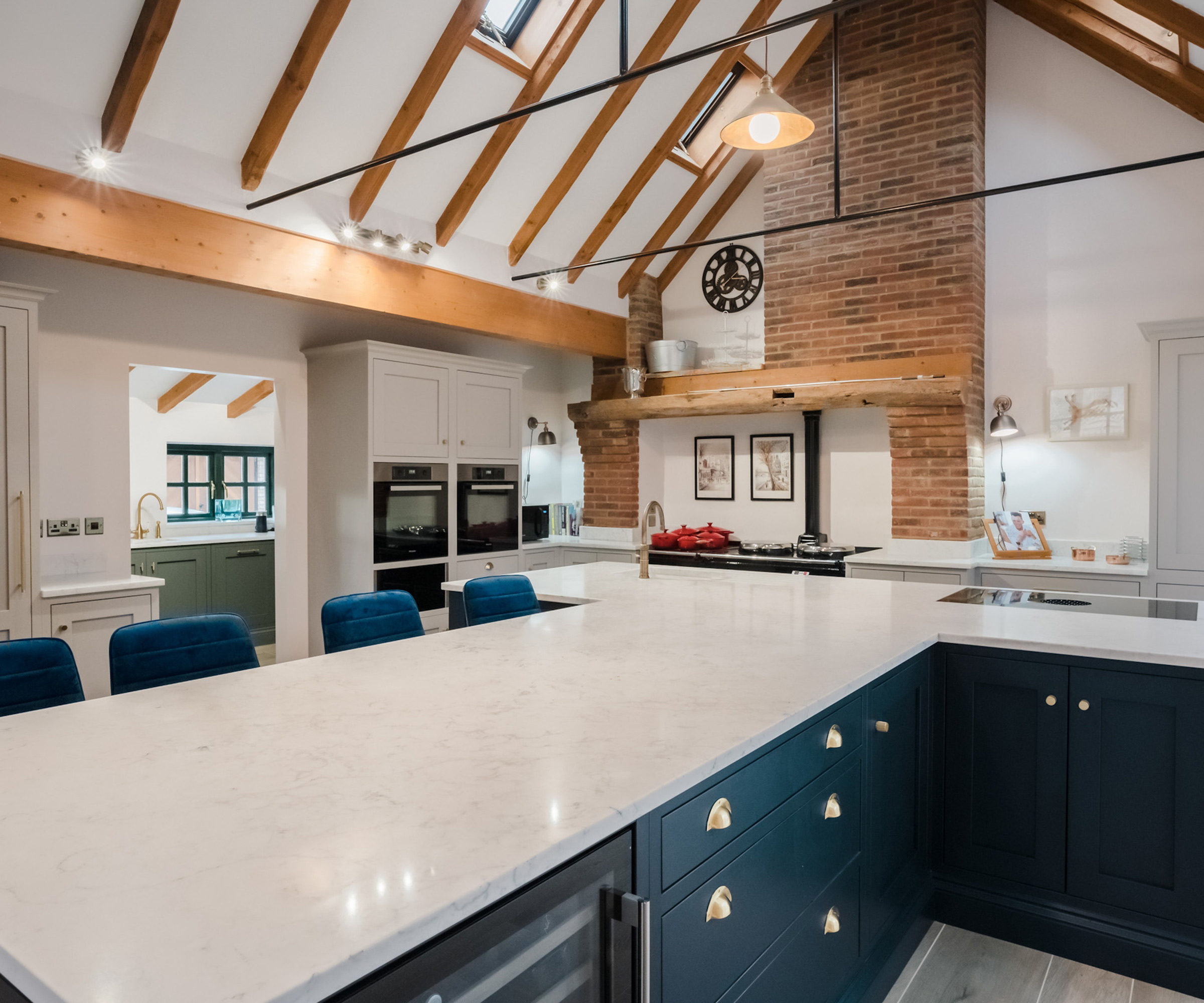
Just as with kitchen layout ideas, L-shapes can really make so much sense for a range of spaces. In the case of L-shaped kitchen islands, these are a highly practical choice that opens up a range of different functions.
"In open plan kitchen-diners, more abstract or larger island shapes work more efficiently. The L- or T-shaped island conveniently splits the cooking and dining spaces," points out Matthew O'Grady. "These shapes can be further developed and incorporate a meal area in which the transition from the kitchen is effortless."
These shapes of kitchen island can really come into their own when fitted with banquette style seating along the inside of the shape, with the outer edge used for kitchen-based work.
"In open plan spaces or kitchens, where zoning is key, L-shaped islands give you separate zones for cooking, chopping and sipping coffee," adds Magda Callery. "They're great for families who need a multitasking space."

Matthew O’Grady is an entrepreneur and the director of Thomas Matthew Kitchens & Furniture, bringing over 6 years of experience in home improvement and remodeling projects. With a background in carpentry and joinery, he specializes in crafting bespoke projects tailored to clients' needs. Matthew's journey began with a traditional cabinet-making apprenticeship, where he honed his skills and absorbed knowledge about the industry. He furthered his expertise by training as a fitter for high-end kitchen companies, gaining hands-on experience in both workshop manufacturing and on-site installation. Committed to his vision, Matthew continues to exceed expectations and deliver exceptional craftsmanship to his clients.
4. U-shaped
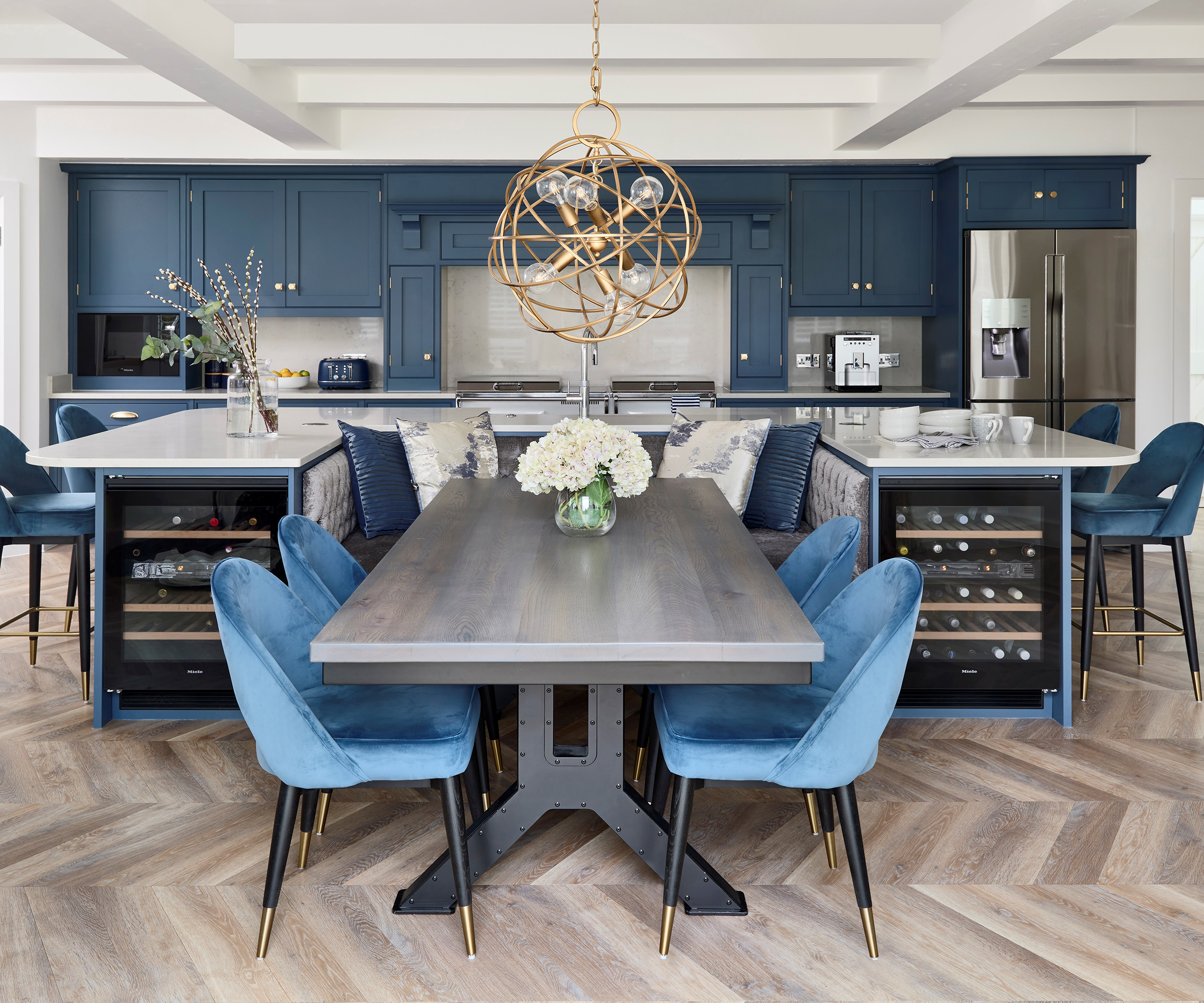
A U-shaped island really is best for larger spaces, just like U-shaped kitchen ideas, or open kitchen diners – acting as something of a kitchen within a kitchen.
"These are best for large kitchens with all the bells and whistles," says Magda Callery. "These shapes are like the SUVs of kitchen islands – roomy, functional and made for busy households. You’ve got space for prep zones, seating and even appliances."
As with L-shaped islands it is well worth exploring the possibility of incorporating some banquette seating into the inside of the 'U' in order to form a cosy, intimate dining area.
5. Curved or circular
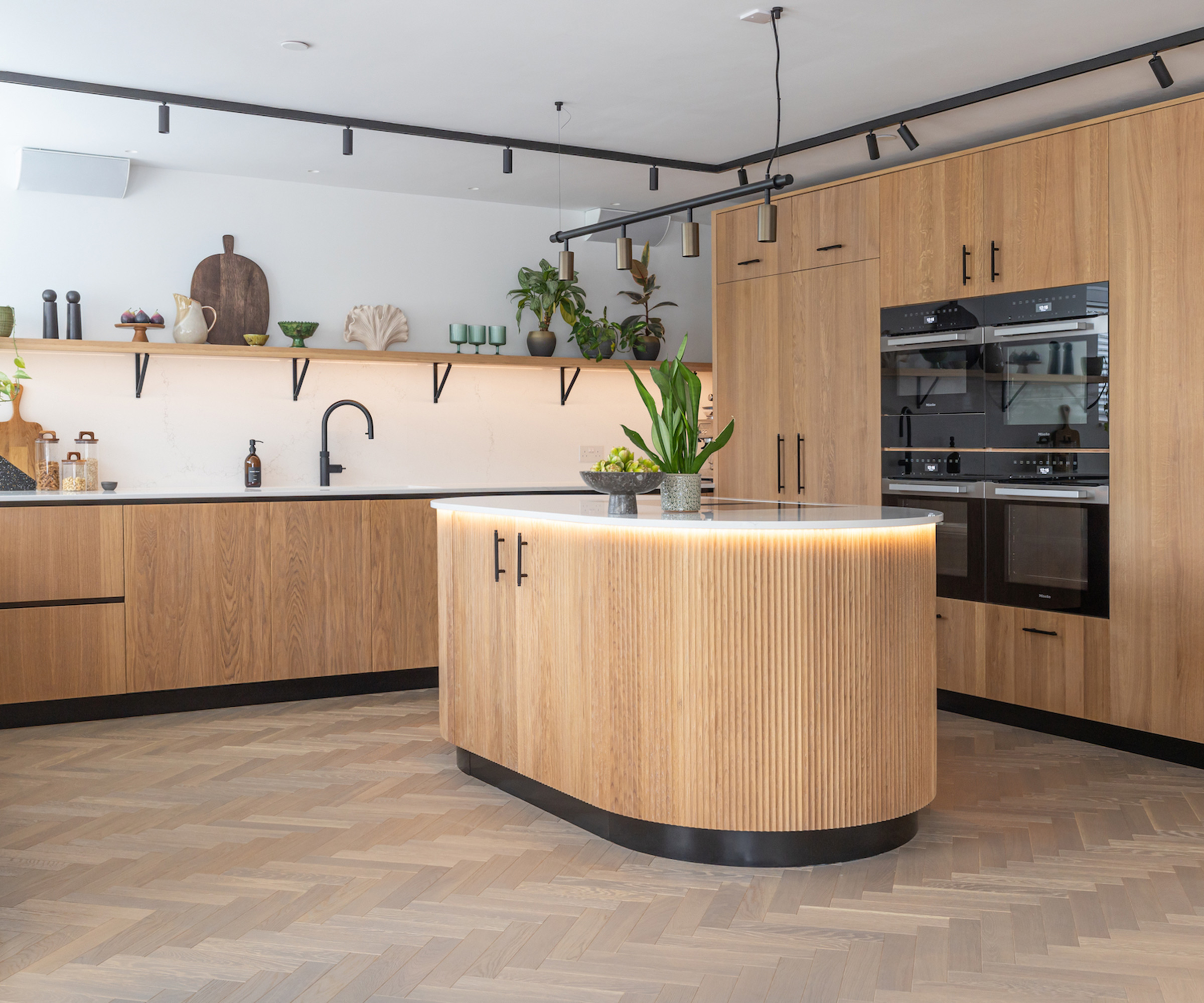
Curved or circular kitchen islands often get overlooked, with homeowners assuming they are less space efficient than those with straight edges. However, used in the right way and with the correct proportions they can be a brilliant way of fostering a more sociable feel in the kitchen.
"Curved islands suit open plan living, where the kitchen is the life of the party," explains Magda Callery. "A curved island screams, 'gather around!' and is perfect for casual entertaining – plus the flowy design feels less boxy."
"An interesting contemporary trend is an ovate or rounded kernel-shaped island in a small kitchen envelope," points out Matthew O'Grady. "These have no sharp corners and so furniture and movement feels free-flowing around it. These softer shapes can help make a tight space feel more open."
When it comes to how to design the rest of the kitchen around a curved island, Magda Callery has some more advice.
"Keep it simple," she say. "A statement shape like this doesn’t need statement decor – it’s already turning heads."
FAQs
How much space do you need for a kitchen island?
While this very much depends on the size of your kitchen, there are a few points to bear in mind when deciding whether you have enough space for an island in your kitchen.
"It’s important to consider the proportions of the island in relation to the overall space to ensure it doesn’t dominate or interrupt the flow of the kitchen," explains Claire Garner.
When considering kitchen island sizes, bear in mind that you need at least 1m between the island and a run of units.
Proper thought needs to go into designing a kitchen island before you can decide on shapes and sizes. Be sure to check out our guide before making any firm decisions.
Get the Homebuilding & Renovating Newsletter
Bring your dream home to life with expert advice, how to guides and design inspiration. Sign up for our newsletter and get two free tickets to a Homebuilding & Renovating Show near you.
Natasha was Homebuilding & Renovating’s Associate Content Editor and was a member of the Homebuilding team for over two decades. In her role on Homebuilding & Renovating she imparted her knowledge on a wide range of renovation topics, from window condensation to renovating bathrooms, to removing walls and adding an extension. She continues to write for Homebuilding on these topics, and more. An experienced journalist and renovation expert, she also writes for a number of other homes titles, including Homes & Gardens and Ideal Homes. Over the years Natasha has renovated and carried out a side extension to a Victorian terrace. She is currently living in the rural Edwardian cottage she renovated and extended on a largely DIY basis, living on site for the duration of the project.
