Our step by step guide to kitchen diner design — layout, appliances and more
Fitting two rooms into one can be challenging. Here’s how to ensure your kitchen diner design is just right
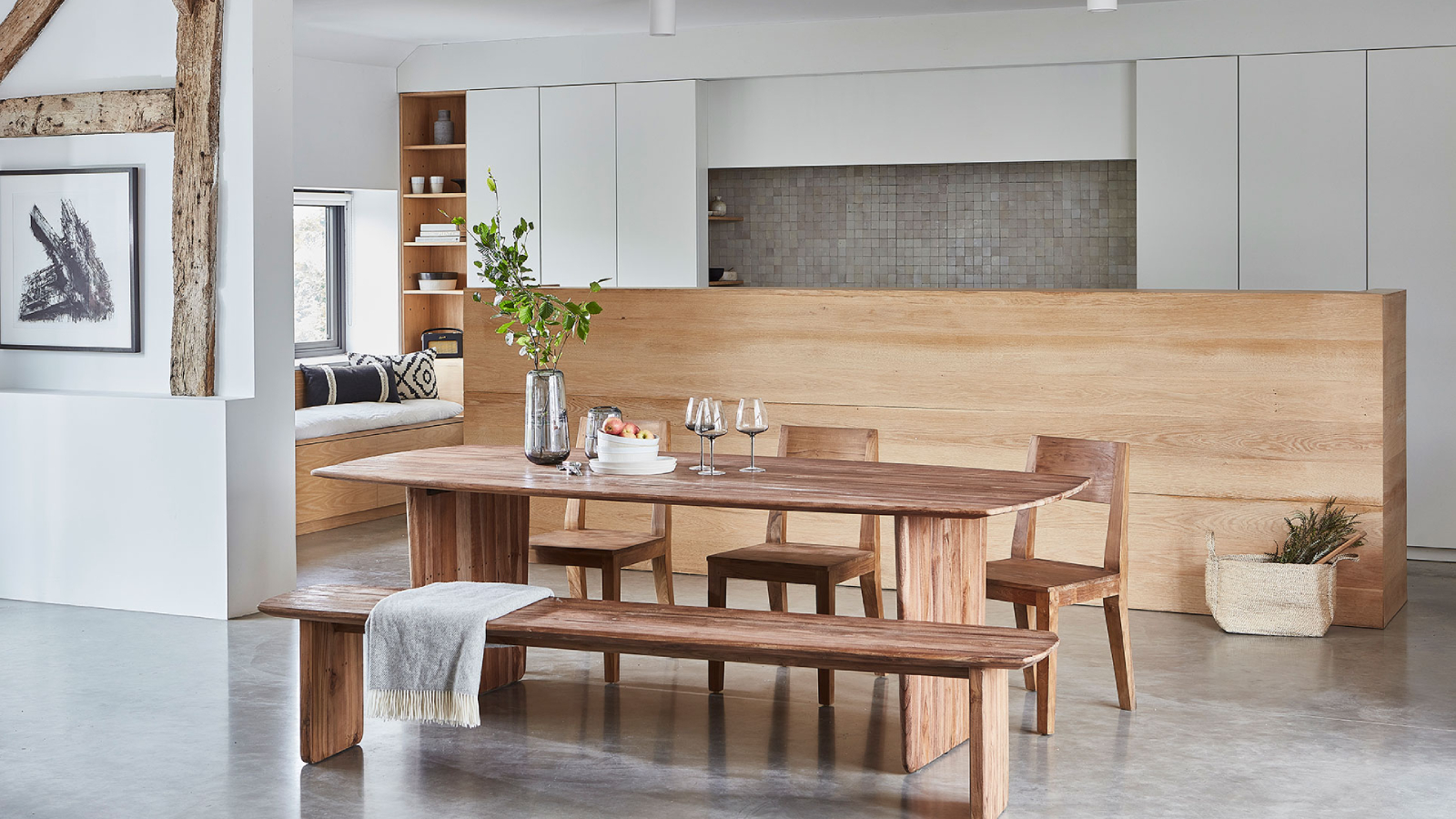
Getting your kitchen diner design right is more than just finding a space to squeeze in a table and chairs and hoping for the best.
Your kitchen design needs to work as both a food preparation area and a dining space, which can be tricky. Preparing and eating meals are two different experiences, each with their own set of requirements. Throw in the sensory impact of sight and smell and you’ve potentially got a recipe for disaster.
That's why we’re here to help you plan in advance. Here's our step by step guide to kitchen diner design with all the things you need to consider before you finalise your space.
1. Get the placement right
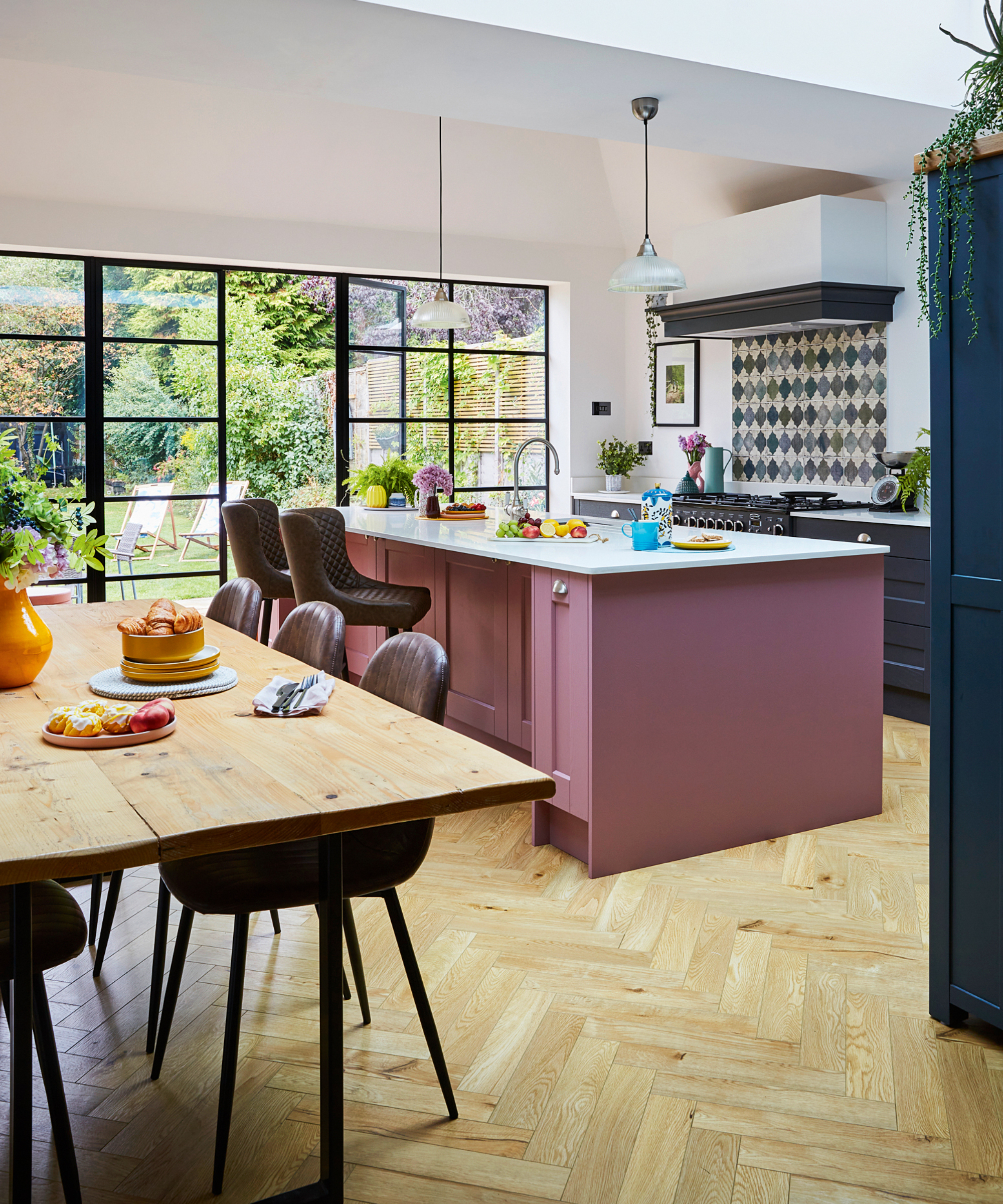
If you're building a new kitchen extension to house your kitchen diner or even building a new home from scratch, positioning a kitchen diner at the rear of the house is a good way to make the most of the garden views and opportunities for alfresco dining.
To make the garden more accessible from this principal living space, consider adding an opening directly onto a patio or decked area while French doors suit period homes, sliding and bifold doors have become a staple of the modern home and can add excellent levels of natural light.
For taking advantage of warmer weather, a well-placed outdoor eating area — preferably on a level threshold and readily accessed from the kitchen can also enhance the overall sense of space.
2. Plan your layout
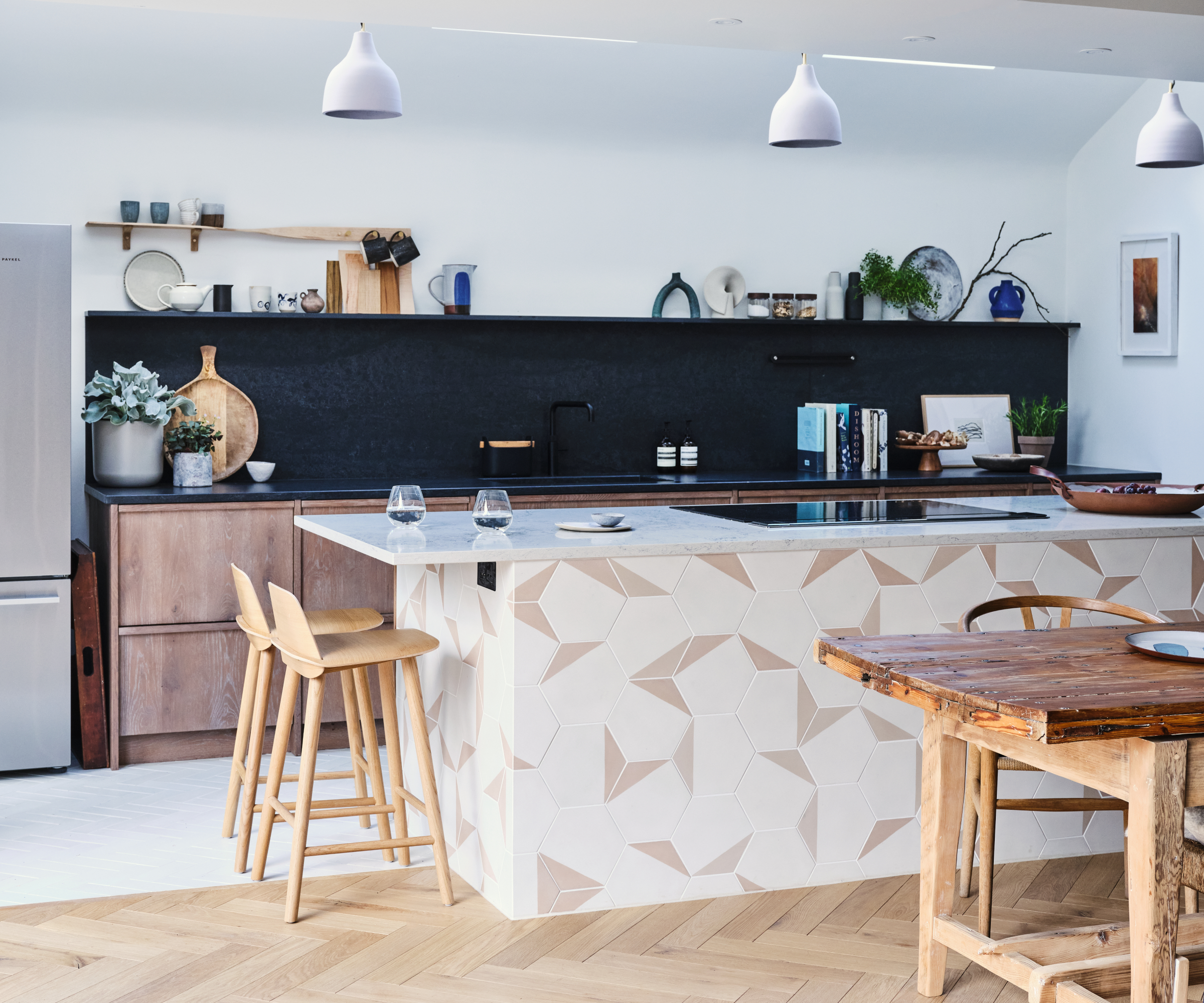
"When designing a kitchen diner, it's essential to create a seamless and functional space that harmoniously integrates cooking, dining, and socialising," says Molly Chandler, designer at Willis & Stone.
"Begin by considering the layout to ensure a fluid connection between the kitchen and dining area. Also, select a cohesive colour scheme to enhance the visual continuity and try to incorporate some of the same materials in both," she suggests.
3. Consider extraction early on
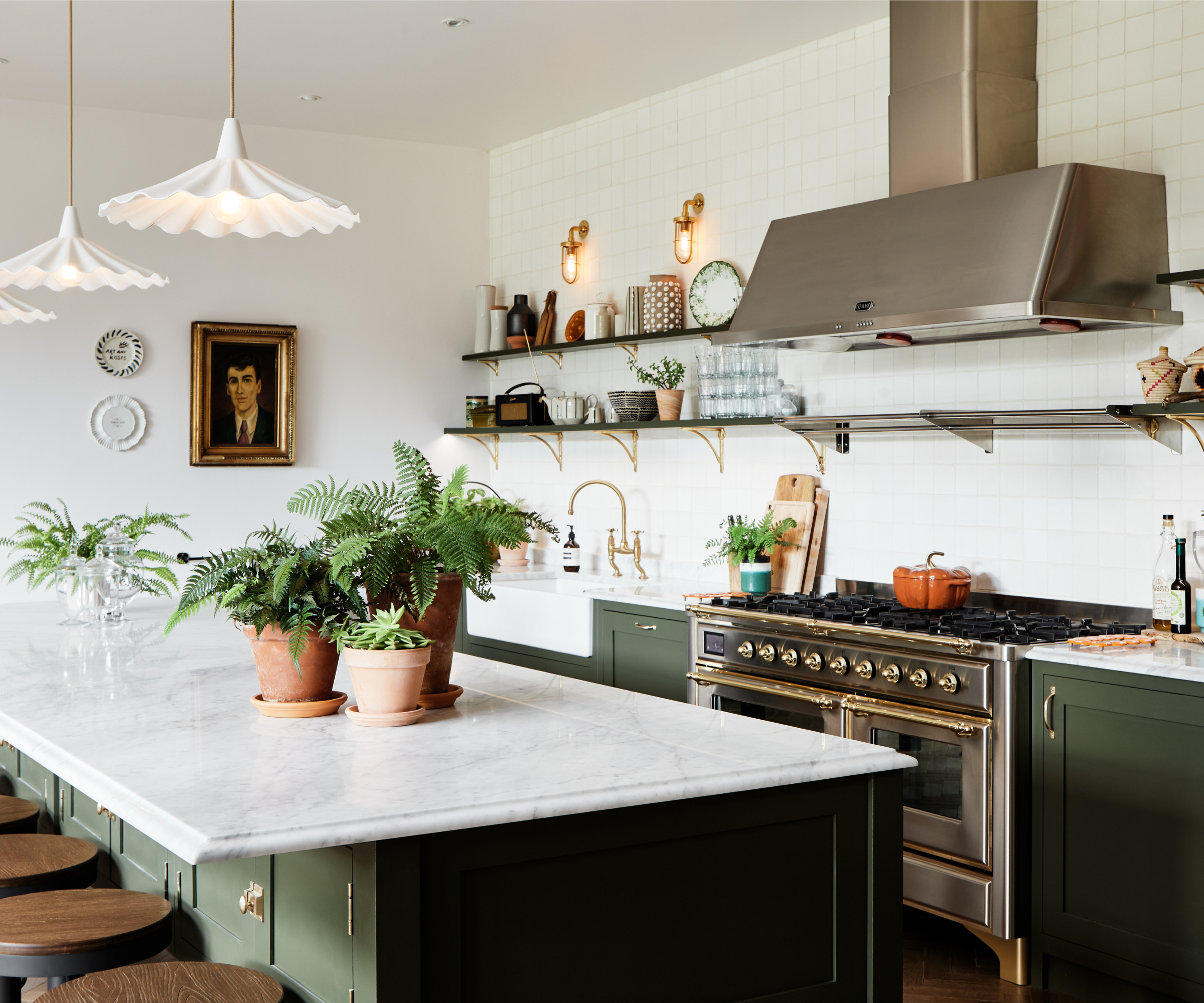
Lingering cooking smells are a common problem in open plan kitchen, dining and living spaces. Giving extraction some thought at the design stage can help mitigate this issue. Ideas include:
- Specifying a ducted hood – which removes air to the exterior, rather than a recirculating hood, which instead uses filters to purify the air before expelling it back into the room – is a good idea
- Opt for a model with an intensive power setting, designed to eliminate odours quickly
- The cooker hood should be adequately sized for the space, too. Cooker hoods need to be at least the width of the hob. (For an induction hob, you’ll need a hood which is wider than the hob in order to catch vapours which dissipate outwards)
- “Ducting and correct installation is also crucial as inefficient ducting is the number-one cause of poor performance, including noise,” state the experts at Miele GB. “For efficient extraction, the ducting should be as short and straight with as few bends as possible, with smooth walled ducting.”
4. Hang your heating
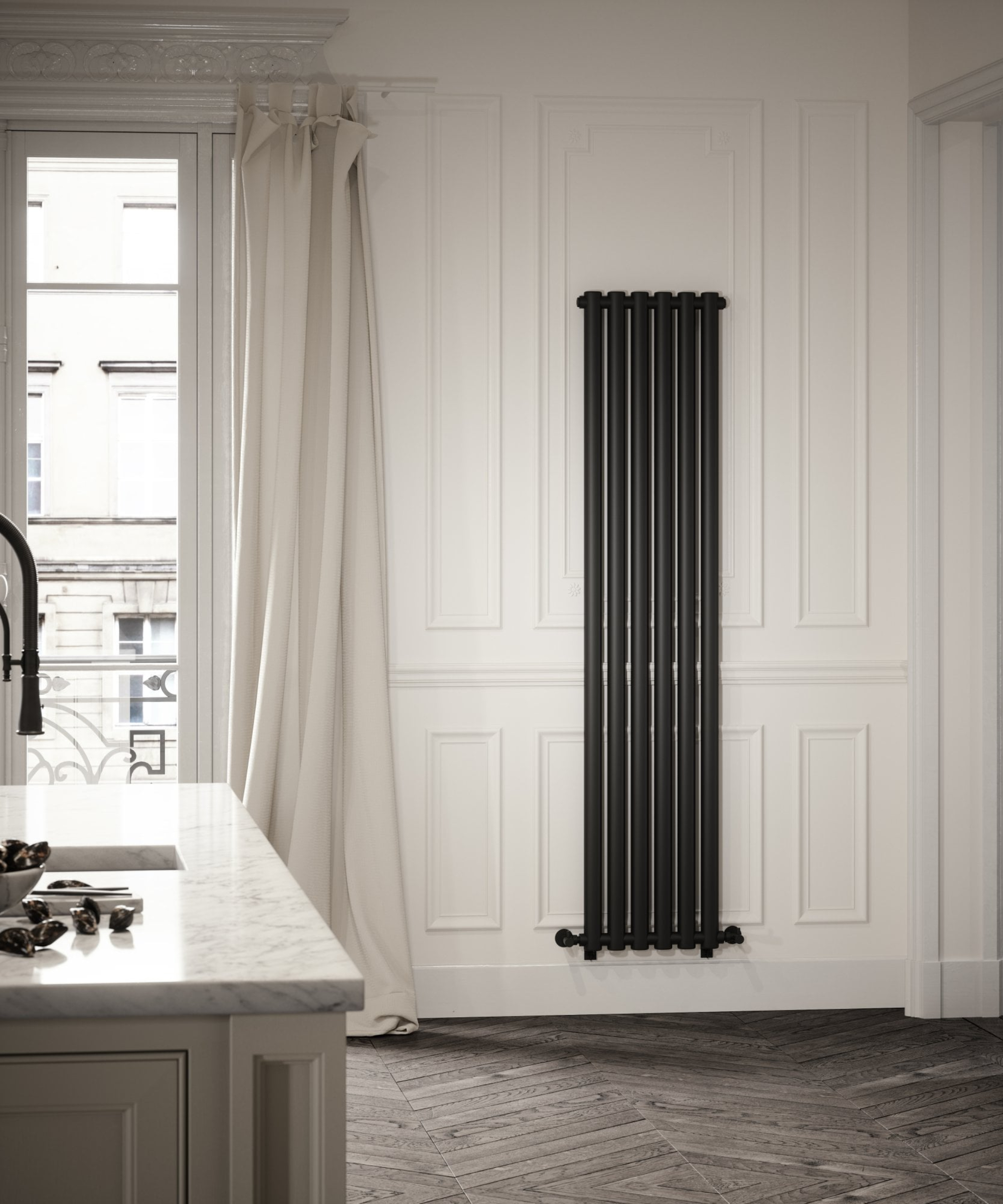
If you can't incorporate underfloor heating in your kitchen diner design but still need your space to be toasty warm, why not consider vertical radiators says Wayne Spriggs, CEO and founder of Lusso.
“Vertical radiators not only fulfil a functional role, taking up less wall space and permitting greater versatility for the other furniture in your room but can also help create the illusion of a larger space.
"Vertical column rods will draw the eye upwards," says Wayne, "bringing attention to the room's height, no matter the ceiling height or the room’s square footage.”
5. Layer your lighting
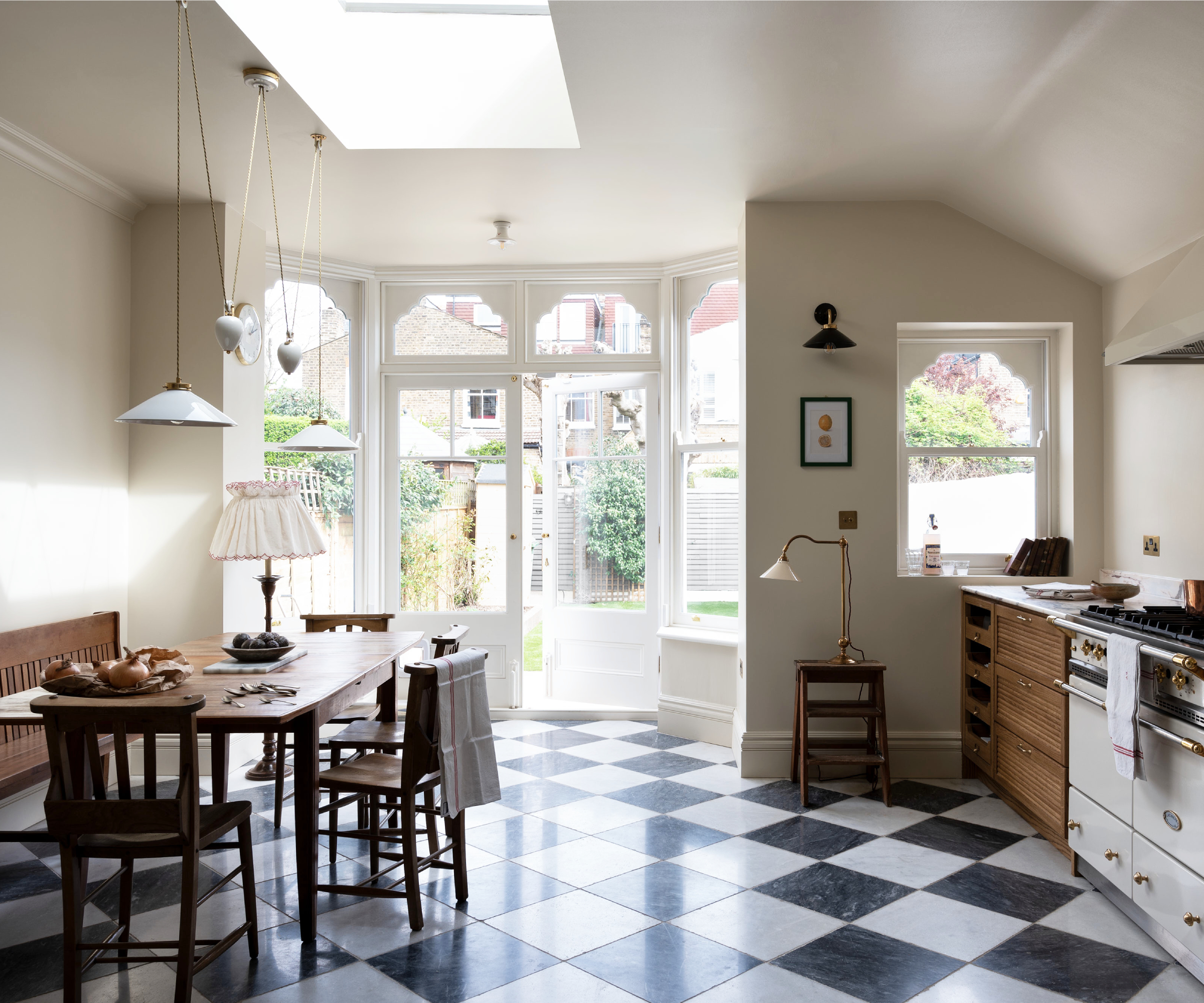
Given this room is likely to be the most-used space in the house, maximising potential for introducing natural light is a very good idea. ‘Daylighting’ it will inevitably reduce reliance on artificial lighting too.
Windows and glazed doors (French, sliding or bifold) in the overall space will benefit the practical needs of both cooking and dining, although you will need more than just windows say the experts.
"Lighting plays a crucial role so try to incorporate task lighting for food preparation in the kitchen and ambient lighting for a cosy dining atmosphere," says Molly.
Typical lighting solutions for kitchens include under cabinet and plinth LED lights, ceiling lights, wall lights for dining areas and pendant lighting over kitchen islands or dining tables.
6. Give thought to flooring
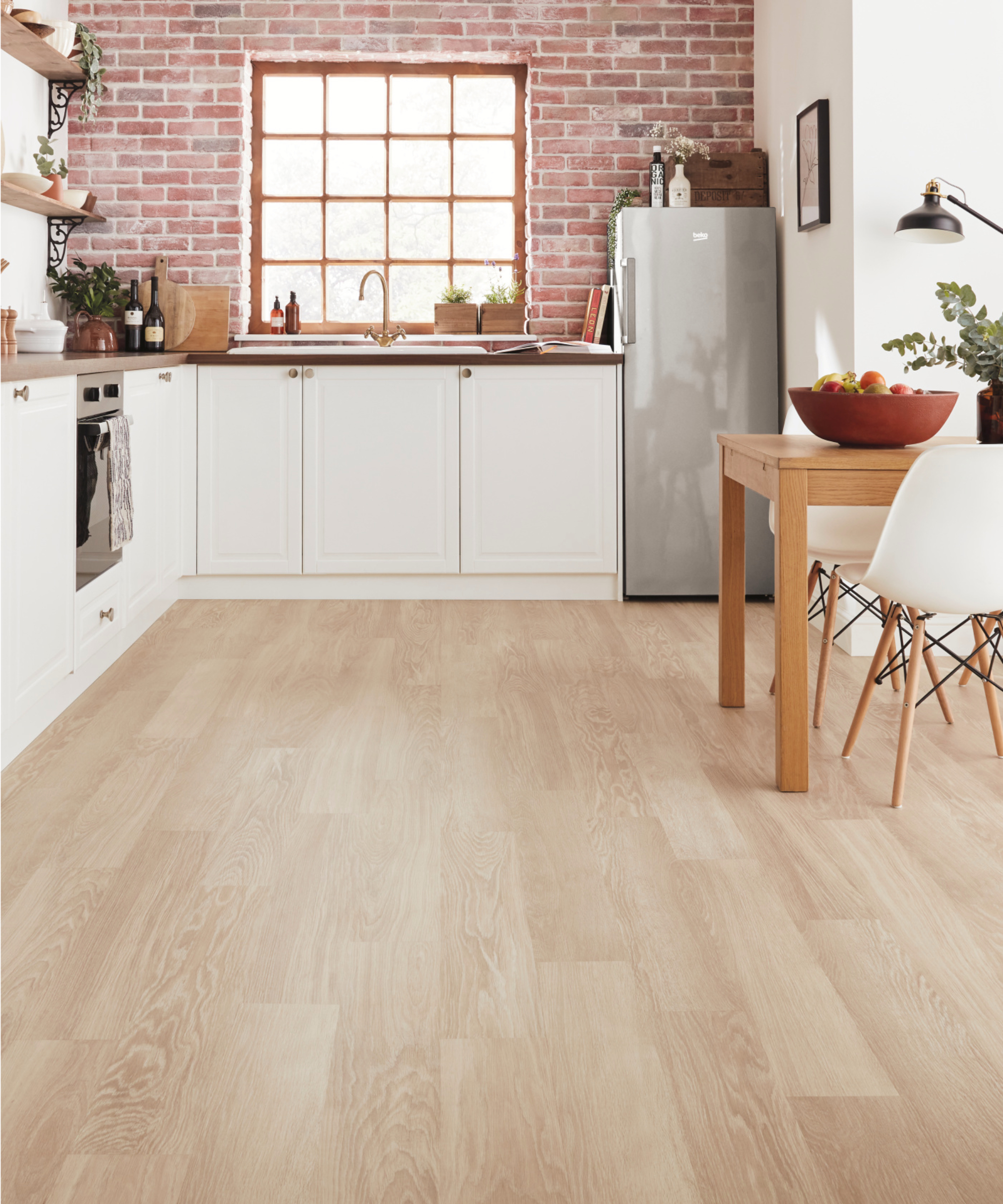
Kitchen flooring ideas can require some considerable thought in combined spaces. You have two key decision to make. Whether you use the same flooring throughout and what type of flooring you choose.
Using the same will create a sense of cohesion, but it may be that you prefer to define the spaces. "Bold colours within small spaces can inject some personality whilst creating a cosy and cocooning effect," says Jeanette Hopkins, General Manager at The Floor Room.
"Choosing patterned flooring in a small kitchen makes a style statement but because the surface area is relatively small, it is eye-catching without being overwhelming. Style your flooring with a complementary wall colour which will result in a harmonious and cohesive design scheme."
When it comes to the type of flooring, you are best choosing something that is hard-wearing, low maintenance and easy to clean.
"Luxury vinyl flooring is 100% waterproof, easy to clean, very durable and can be installed over underfloor heating, making it the ideal choice for kitchens," says Jeanette. "It also comes with a range of wear-resistant manufacturer warranties, to give you peace of mind.”
7. Address noise
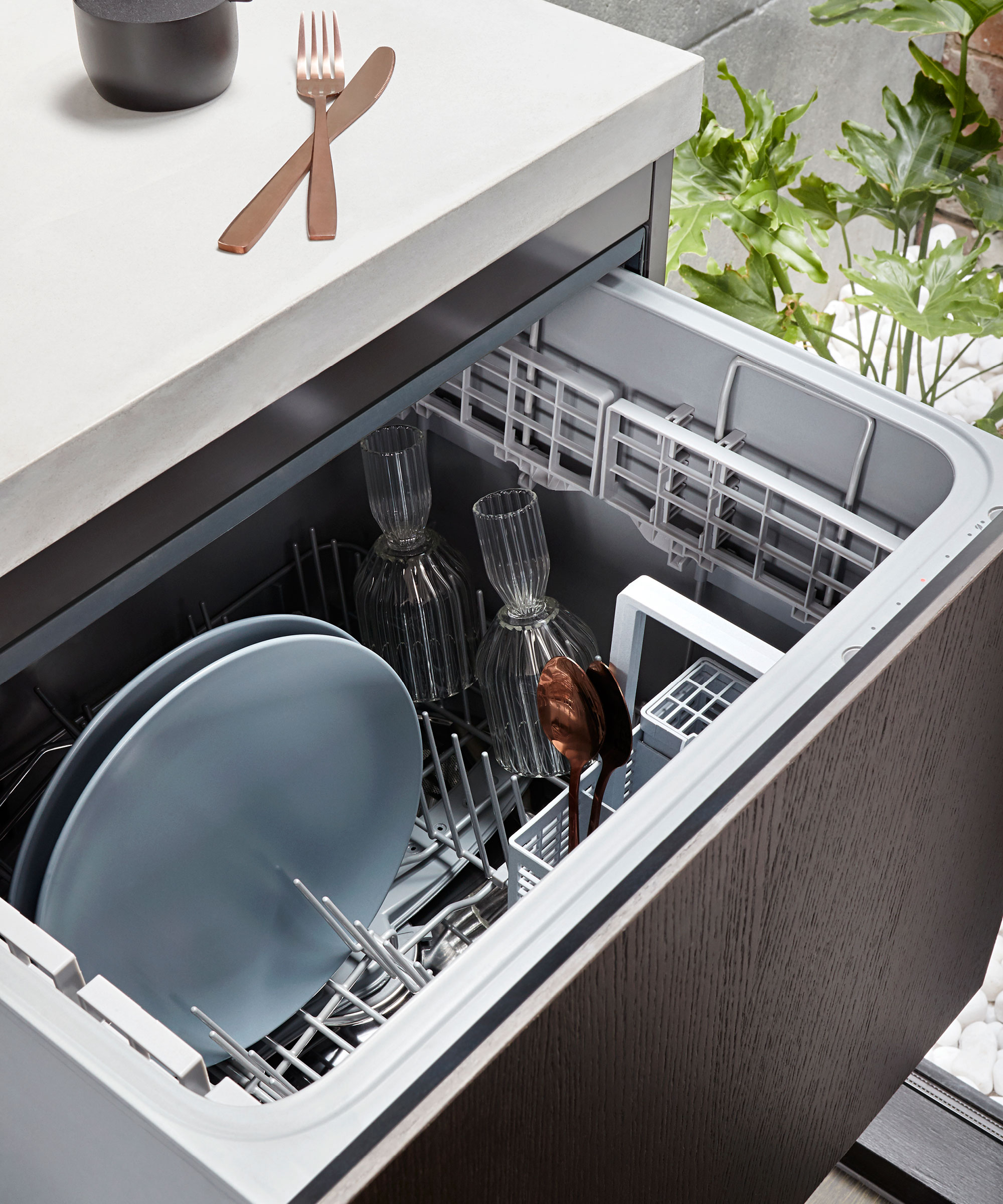
While noise-generating appliances such as washing machines and tumble dryers can be tucked away in a utility, there are some essential pieces required in an open plan kitchen diner.
The cooker hood, for example, needs to be both powerful enough to quickly eliminate odours, but also ideally quiet - correct ducting and insulation are key here. The dishwasher can be another significant source of noise, sloshing away just as you sit down to diner
Key tips include investing in appliances which promise a low decibel (dB) rating. For extra sureity, search for products which come with the Quiet Mark approval.
This integrated Hotpoint dishwasher has a 'Super Silence' programme to reduce the noise level to 39db which is lower than conversation. Or, for a freestanding option, this Hoover dishwasher has a fast wash cycle which takes only 49 minutes. It also has a timer with 9 hour delay meaning you can set the dishwasher to start once everyone has left the room.
But appliances aren’t the only source of noise within a kitchen diner. Our penchant for open plan spaces often goes hand in hand with our desire for hard flooring, lots of glazing and other such hard surfaces — all dreadful for acoustics.
During the construction phase, acoustic plasterboard, such as Gyproc SoundBloc, will aid in reducing airborne sound transmission. If noise is still a potential concern soften the area with rugs and curtains.
8. Conceal kitchen clutter
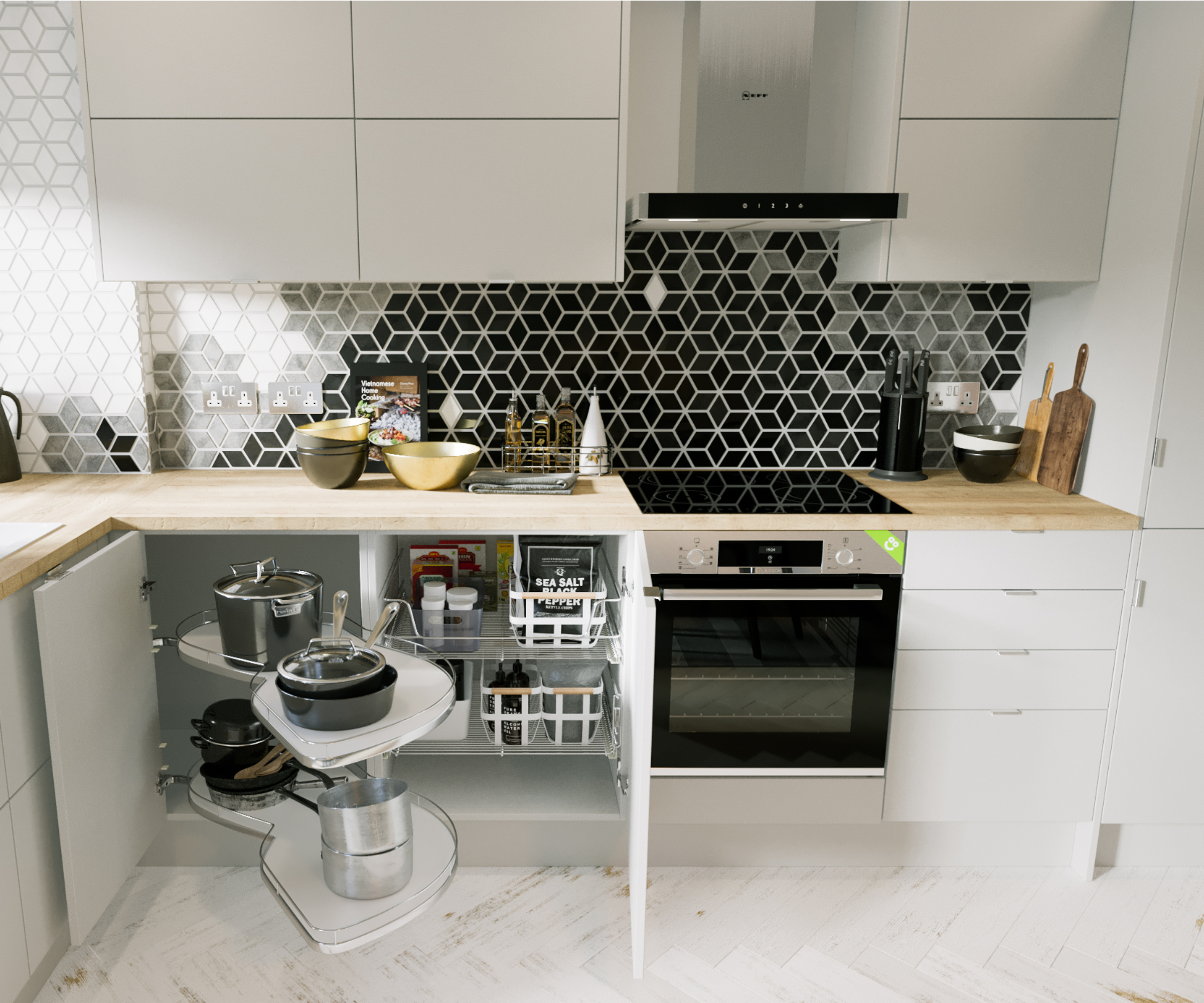
Sitting down for an evening meal in a kitchen filled with pots, pans, crockery and utensils because you simply don't have enough space to store them is not a recipe for relaxation.
It can be a particular problem when entertaining in an open plan space, too. When planning your kitchen cupboard layout, ensure you have included enough clever internal storage solutions such as rotating corner carousels. This can be particularly important if you're considering a small kitchen diner idea.
In larger kitchen diner ideas, other solutions can be considered such as an adjacent food prep room, sliding partition doors or setting the kitchen at a different height to the dining area.
"Optimising storage solutions to keep the space clutter-free, will also allow for easy movement and accessibility," says Molly.
9. Choose your furniture well
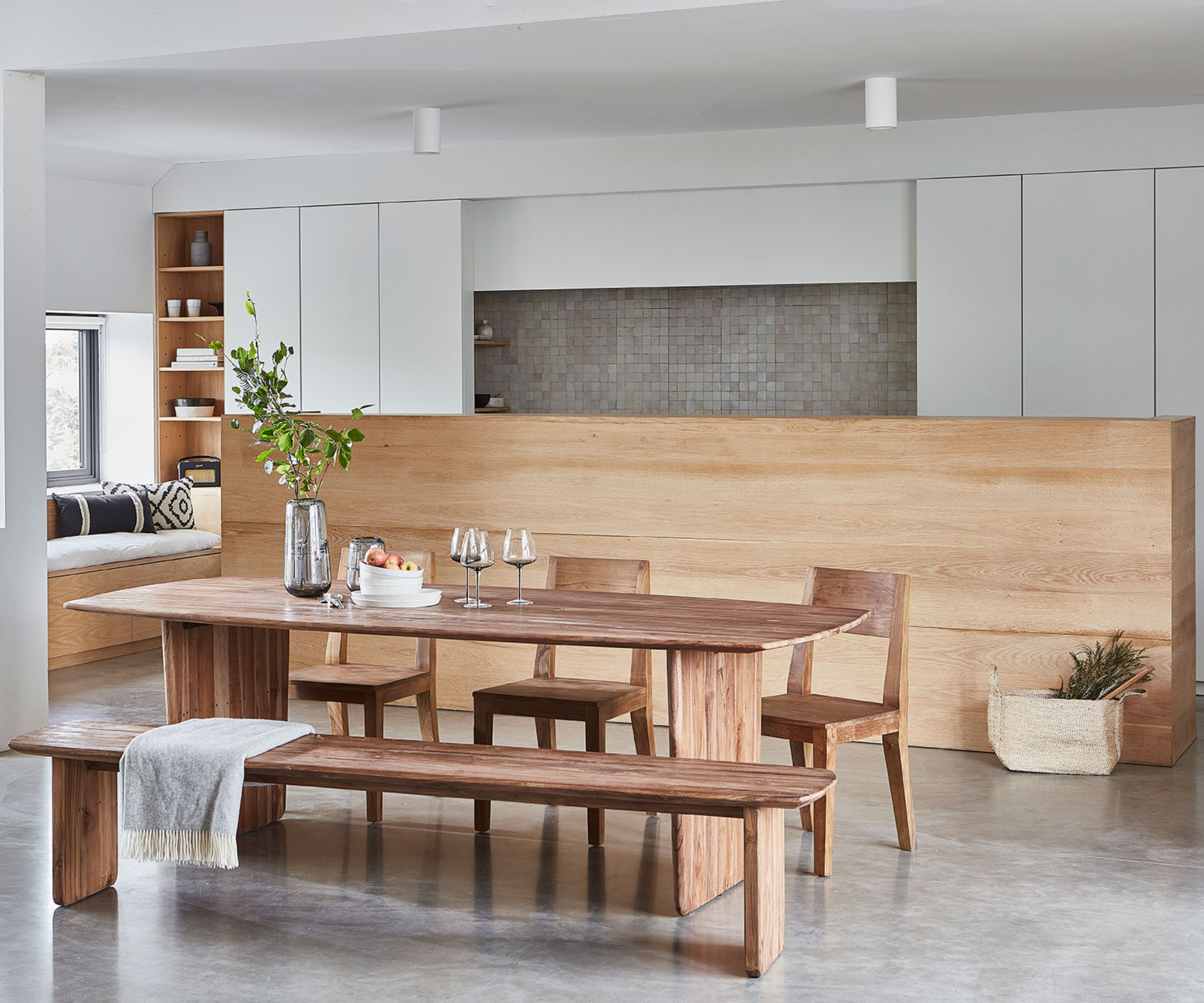
When it comes to shopping for furniture, while aesthetically you want something you like, it's important to choose "versatile furniture that complements the overall design, as well as accommodating various activities, such as family meals and entertaining guests," says Molly.
"Consider echoing design details, such as matching chair styles or coordinating pendant lighting above both the island and the dining table. This thoughtful approach ensures a harmonious blend of functionality and style, creating an inviting and unified kitchen diner space."
For more advice and information on budgeting for your kitchen diner design, find out how much a new kitchen costs.

Wayne Spriggs is the CEO and founder of Lusso and a high end property developer and investor. As well as being CEO and founder, Wayne is the brand’s lead designer, overseeing all stages from initial concept to design, through to flawlessly finished products and collections.

Molly Chandler is a designer for Willis & Stone, where she creates beautiful and functional kitchens in both classic and contemporary styles.

Jeanette Hopkins, General Manager at The Floor Room, joined the flooring business in 2023 to oversee the brand’s launch into John Lewis stores. Jeanette drives forward the brand’s mission of ‘unboring your flooring’ with a customer first experience that inspires and encourages creativity at every stage of the flooring journey. Prior to joining the company, Jeanette spent over a decade working with a leading British high street retailer and has a wealth of experience in driving growth in an ever-changing retail climate along with a passion for creativity.
Get the Homebuilding & Renovating Newsletter
Bring your dream home to life with expert advice, how to guides and design inspiration. Sign up for our newsletter and get two free tickets to a Homebuilding & Renovating Show near you.

Sarah is Homebuilding & Renovating’s Assistant Editor and joined the team in 2024. An established homes and interiors writer, Sarah has renovated and extended a number of properties, including a listing building and renovation project that featured on Grand Designs. Although she said she would never buy a listed property again, she has recently purchased a Grade II listed apartment. As it had already been professionally renovated, she has instead set her sights on tackling some changes to improve the building’s energy efficiency, as well as adding some personal touches to the interior.
