6 easy ways to get your kitchen cabinet design spot on
There are many elements involved in getting kitchen cabinet design just right. Our guide simplifies the process by giving you the top six considerations to address before getting started
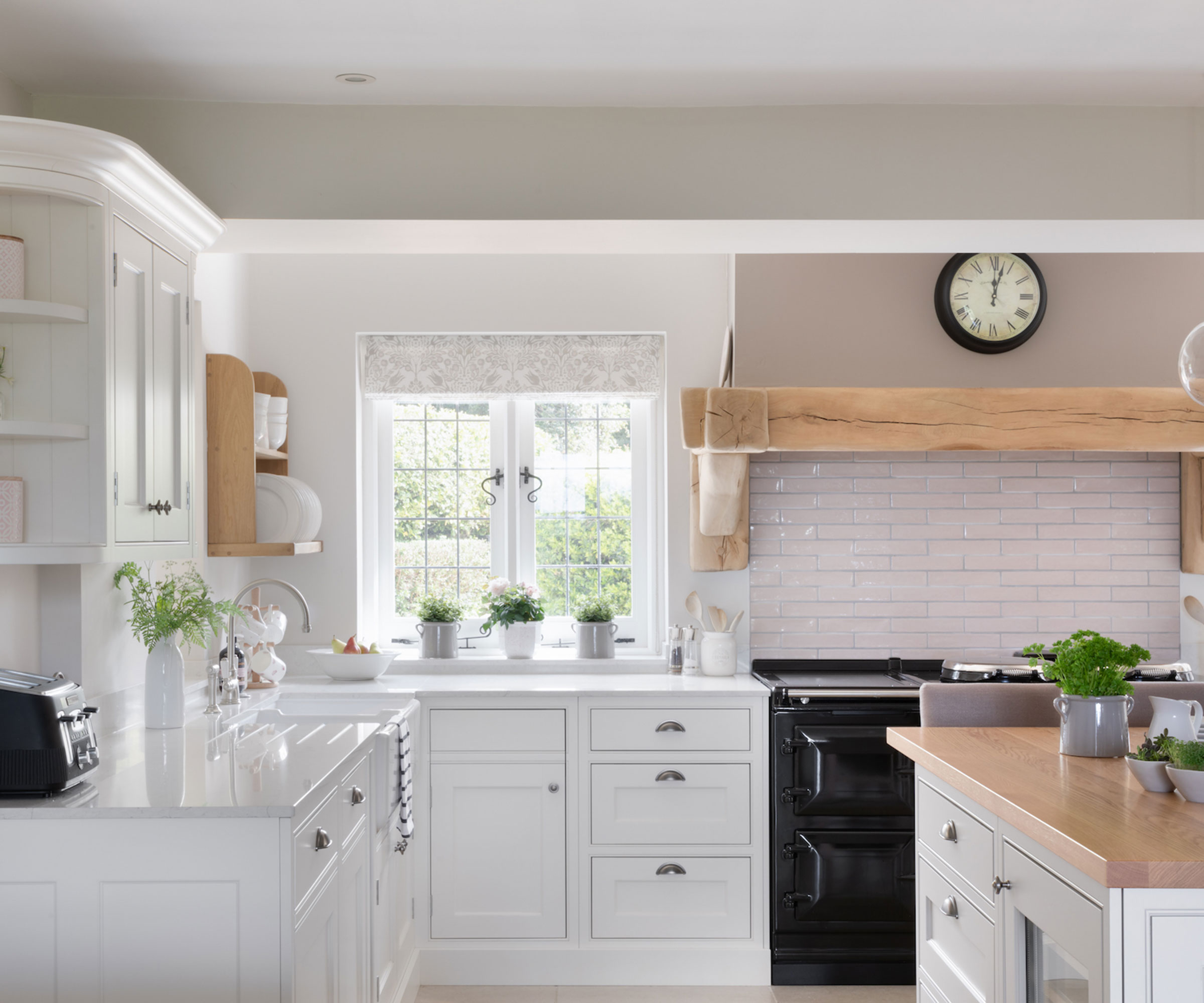
Your kitchen cabinet design makes up the basis of the whole room and is therefore hugely important. Everything from storage to layout is defined by your choice of kitchen units and the way in which you arrange them so it is vital to give plenty of consideration to the main decisions surrounding this element of designing a kitchen.
Along with the style of kitchen units you opt for, there are also decisions to be made on the best way to lay them out to make the most of your space, as well as how many to include and of what size.
In this guide, we take a look at the top six most important areas to pay attention to when it comes to kitchen cabinets and ask the experts for their advice.
1. Assess the size and shape of the room
One of the first decisions that will need to be made is which kitchen layout ideas will make the best use of the space — that is, how should the units be arranged to give you the kitchen of your dreams within the space you have available?
While you can, of course, come up with your own plan for how you would like the cabinets to be set out, getting a kitchen design professional's input is often invaluable — and, more often that not, free.
Most kitchen companies offer no-obligation design appointments and will come up with several layout suggestions. This is a great way to get ideas you might not have thought of before and to explore all the options available to you.
"Layout is paramount, everything is possible in the hands of a good designer to maximise every inch of space," says Tamara Heller, marketing operations manager at Schmidt UK.
"I recommend starting off with choosing all of the appliances and any other essential items that meet your specific requirements," says Stacey Cobley, sales designer at Harvey Jones. "You can then build upon this and move on to the more aesthetic elements."
While your kitchen cabinet layout needs to be tailored to your space and needs, there are several popular layouts worth considering:
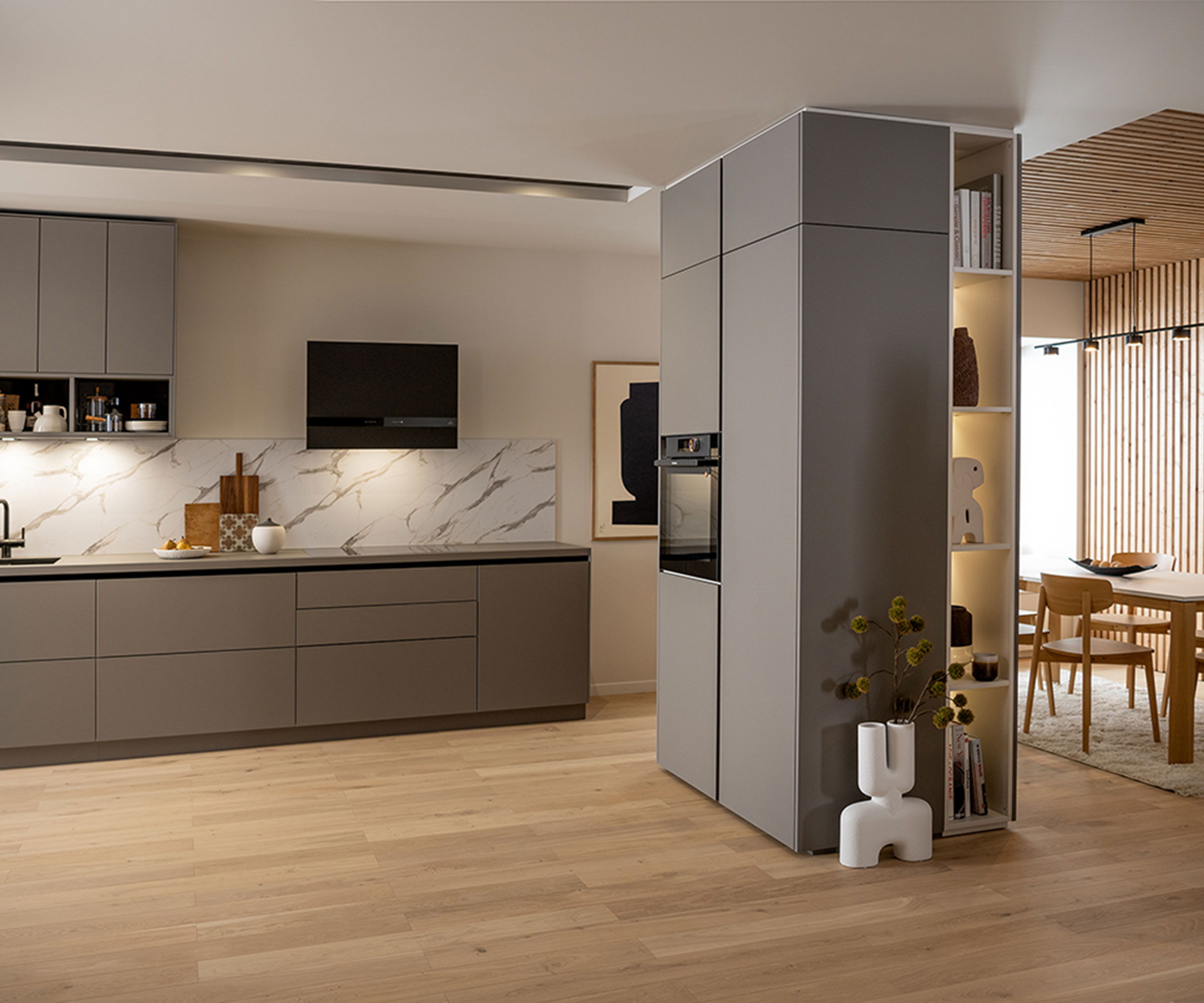
- L-shaped: This is a popular choice that involves placing units along two walls in, predictably, an L-shape. Sometimes, the shorter section of the 'L' is a breakfast bar.
- U-shaped: This layout really gives you maximum storage, with units being placed along three walls of the room. A central island is a common addition.
- Galley kitchens: Perfect for long, narrow spaces, the cabinets are placed along opposing walls.
- One-wall kitchen: Great in open plan kitchen diners and suitable for both small and large kitchens. In bigger spaces, the one wall of units is often set opposite a central island.
You you also need to think about how you will use the space.
"Designing with the flow of the kitchen in mind will enable the user to maximise efficiency within the space and prevent many of the usual pitfalls associated with smaller spaces," advises Helena Myers, director at The Myers Touch. "This includes giving appropriate consideration to walkways; access to common-use appliances, such as the fridge and the dishwasher, and avoidance of work surfaces facing away from a natural light source.
"Considered design will maximise taller ceiling heights for additional storage; include specialised cabinet internals for efficient storage of food, utensils and bakeware and take into account any user need for helpful ergonomics, for example, variable worktop heights; positioning of ovens or extra surface areas for food preparation."
"We consider a space thoughtfully designed when the layout maximises storage and workflow," points out Jennifer Verruto, founder and CEO of Blythe Interiors. "Additionally, it’s important not to force the design in a direction that doesn’t make sense with the allotted space, like trying to fit in an island that would infringe on walkways."
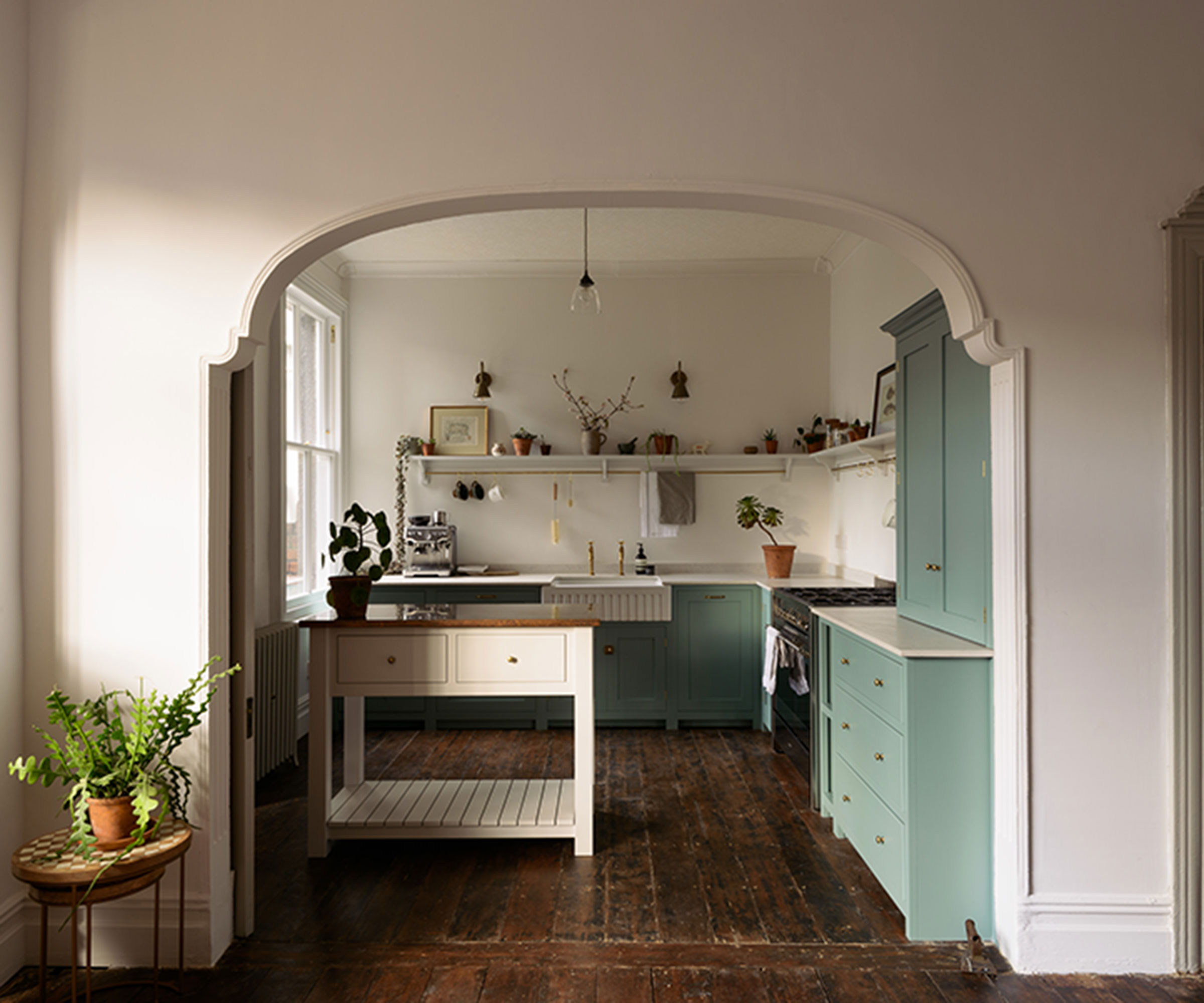
2. Decide what kind of units will work best in your space
In terms of kitchen units, while wall units can provide useful extra storage, they are not always the best option for all spaces, in which case you will need to focus on your base units for your storage needs.
"If possible always avoid wall units in a small kitchen as it reduces the light and can feel claustrophobic," says Tamara Heller. "A much better solution would be to use smart drawers in base units and some clever solutions like a corner shelf unit for storage. These options offer total access to all the contents (think of how hard it is to access items at the back of a fixed shelf). Even items at the very back of a drawer are totally accessible and visible immediately."
It can help at this stage to make a comprehensive list of everything you need to store in your kitchen, from food items to cooking equipment. Armed with this list you will begin to get a clearer idea of the kinds of units that will work best for your needs.
"Maximising storage is always key for the smaller kitchen and there will often be a compromise between creating a spacious feeling and providing plenty of storage," advises Helena Myers. "As long as the finished design allows the user to have an enjoyable and efficient experience then there are no right or wrongs when it comes to the use of wall cabinets.
"In some situations open shelving may be preferred to provide a softer and more open feel, allowing the user to express personality and to avoid the opening of unit doors into a small kitchen space. That said, where a clutter-free environment is required, sleek wall units can enhance a feeling of calm since items often stored on worktops can be stored out of sight."
"If your aim is to make your kitchen look bigger, then the best way to achieve this is by not filling the room full of cupboards and leaving plenty of light and space around windows — so avoid wall cupboards," suggests Helen Parker, creative director of deVOL.
"Wall cabinets can add a tonne of extra storage to your kitchen, especially in a small space that may not provide additional storage options," says Jennifer Verruto. "To avoid taking up visual space, making the design feel heavy, an alternative option is to utilise floating shelves. Open shelving is visually minimal and offers an airier option which can make your space feel larger. However, since open shelving provides considerably less storage, by implementing lower cabinets and upper floating shelves you can get the best of both worlds — sensible storage and a pretty, airy place to display your favourite keepsakes."
"In small kitchens, it’s crucial to maximise storage, so wall cabinetry with closed storage is almost essential," advises Bob Bakes, co-founder and head of design at Bakes & Kropp.
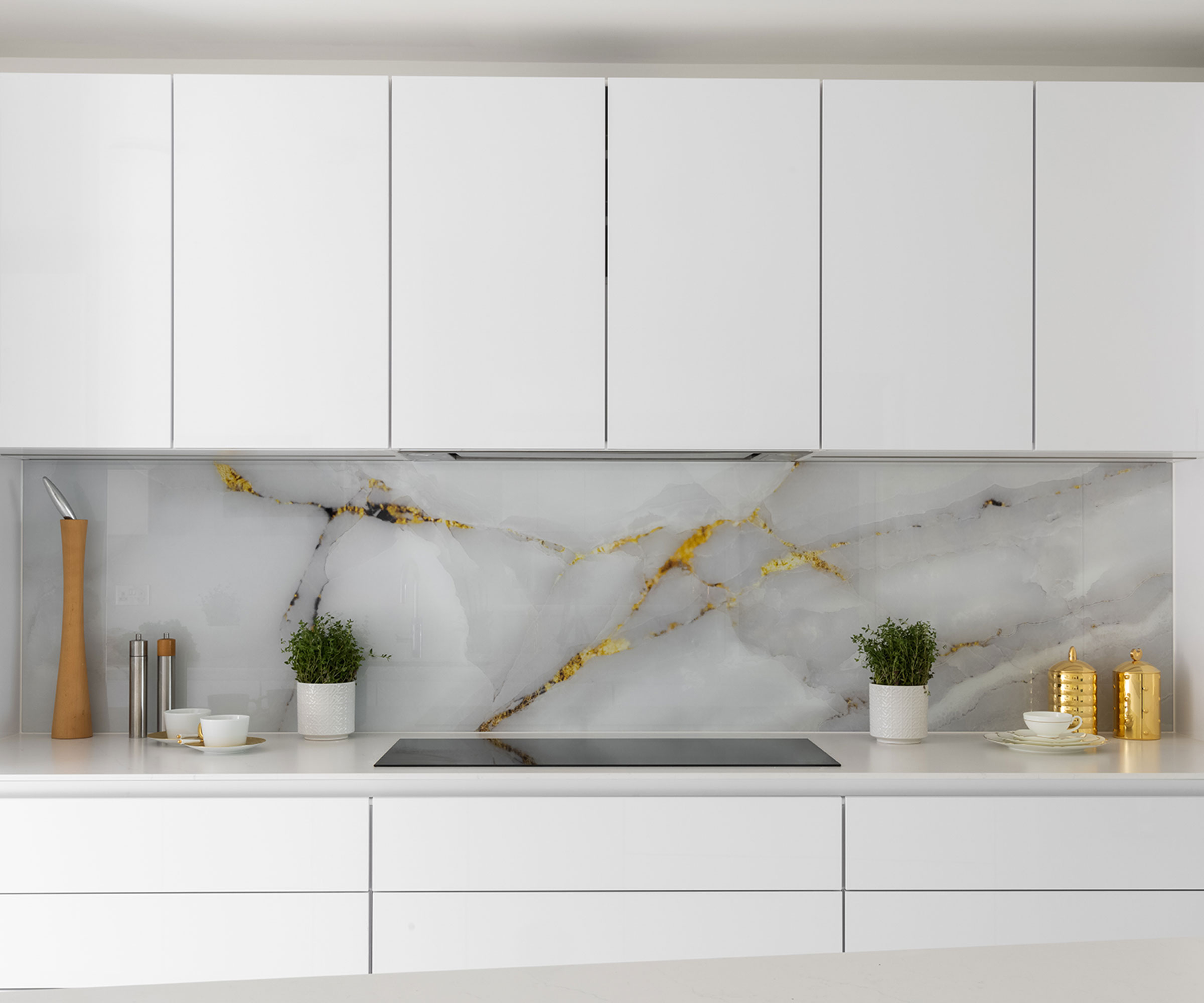
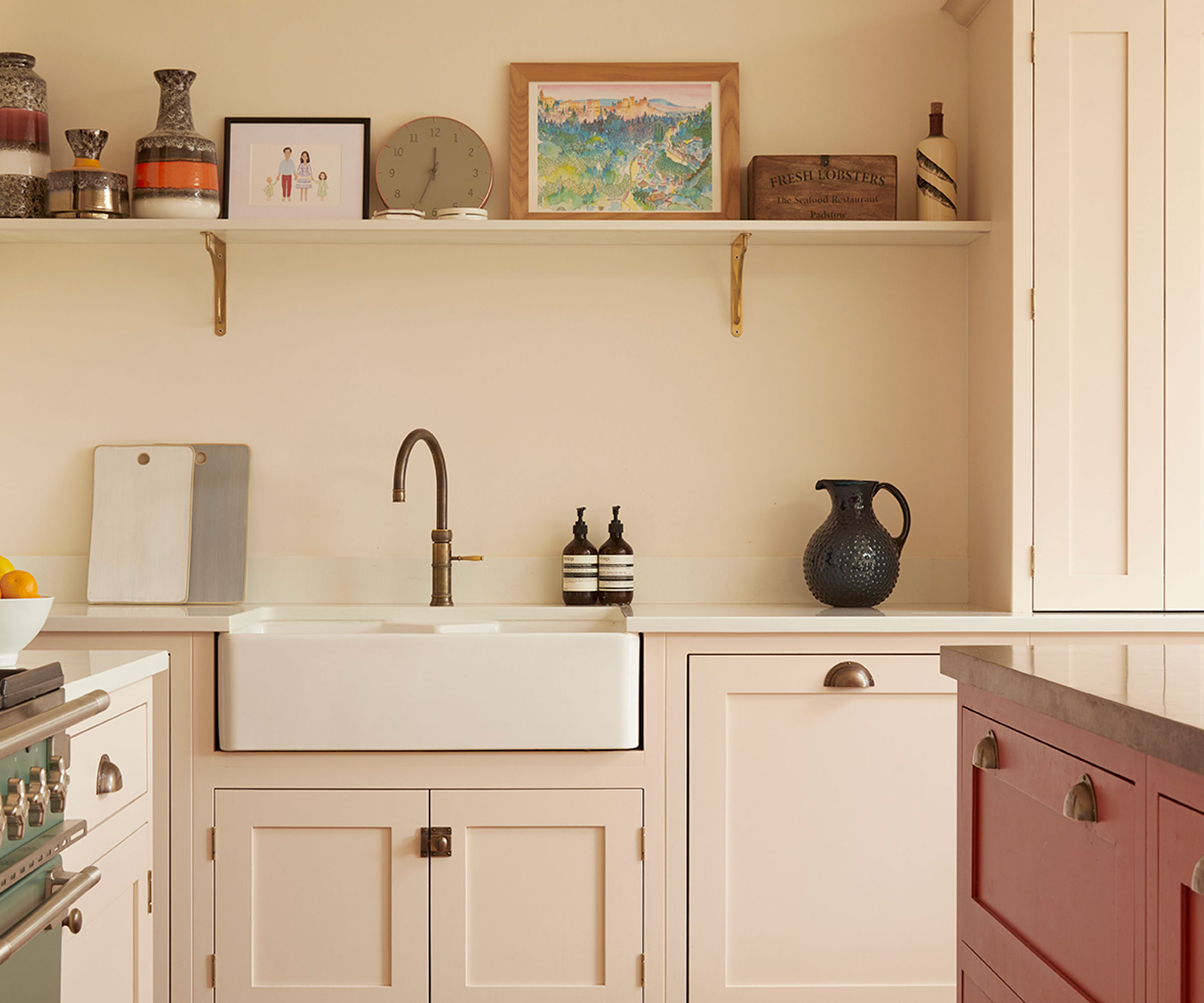
3. Should I include full height units in my design?
Kitchen cabinets that stretch from floor to ceiling are now commonplace in kitchens, offering double the storage of a standard height unit without taking up additional floor space.
"You need to think vertically and create as much extra storage space as possible by utilising the height of your walls," says Al Bruce, founder of Olive & Barr. "Larders maximise space in every kitchen regardless of size, from slimline full-length single units to double larders that stow away bulky electricals such as microwaves, toasters or even your coffee machine — the possibilities are endless.
"If a larder isn’t an option, think about opening up, creating form and function with open shelving," continues Al. "Simply use mason jars to create your own stunning storage solution by placing them in shelves on your blank walls. From pasta to flour, you can fill them with anything you like and display them like art.”
If you want to include full-height units in your kitchen ideas but are concerned they could feel visually oppressive in a smaller kitchen, then consider their design carefully.
"You can absolutely have full-height units in small spaces. Alleviate some of the visual impact by integrating glass-lit cabinetry, perhaps with some texture," suggests Bob Bakes. You might also like to consider on-trend fluted glass fronts or those crafted from lattice panels in metal or thin sections of timber.
"We always look at the height of the space and maximise cabinetry and shelving to the ceiling which releases more worktop," says Helena Myers. "Space-permitting, a slim drop-down table is also a great addition, or the inclusion of a peninsula will effectively maximise a worktop area."
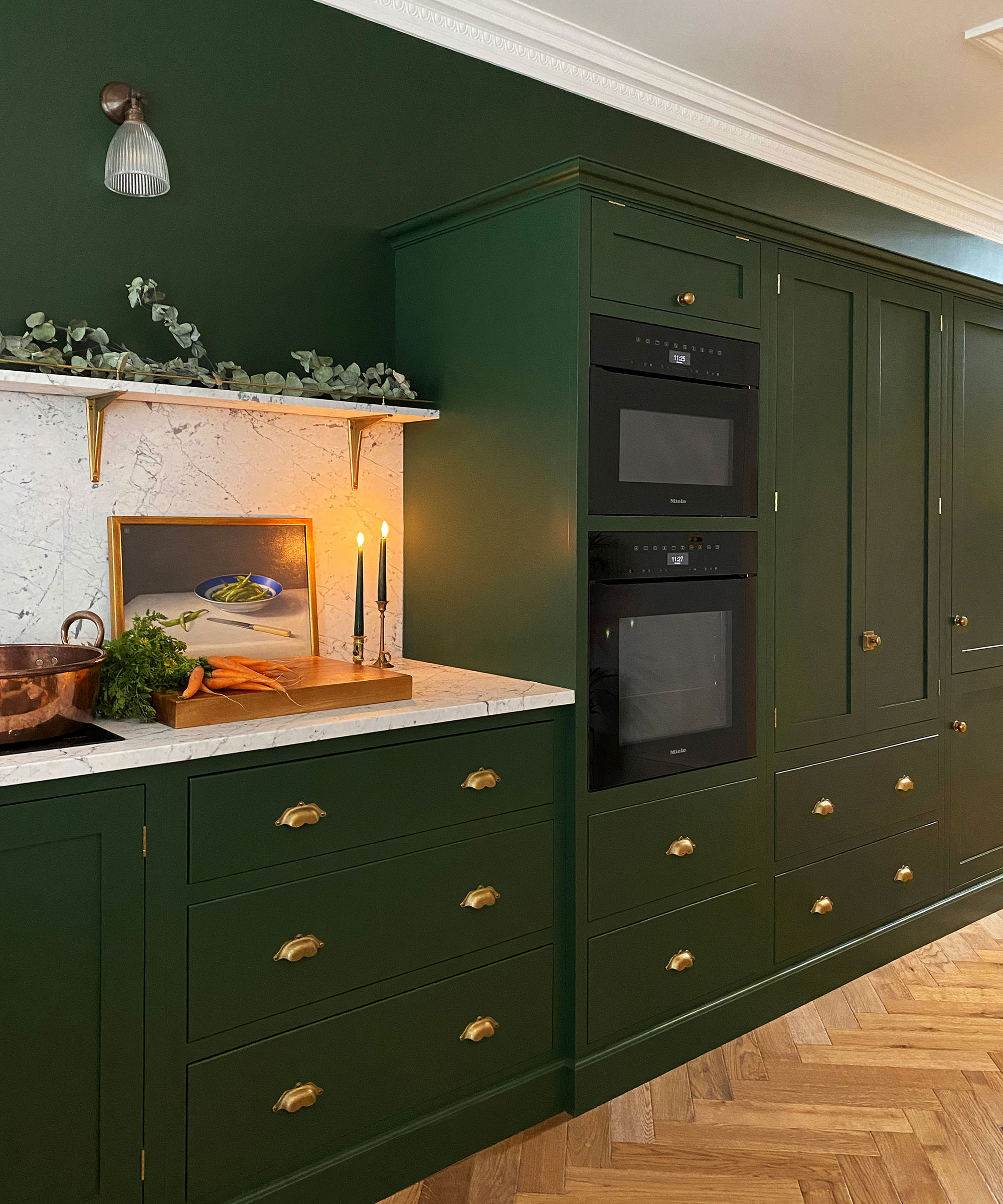
4. Get to grips with kitchen island design
It really is worthwhile considering including some kitchen island ideas within your design. Not only can an island provide extra workspace, but it can also be used to house essential appliances and even as a spot to perch and eat. In addition, it can be used to boost your kitchen's storage capacity.
“A kitchen island is a multi-functional piece and should provide both extra workspace and storage," says Al Bruce. "Depending on the orientation of your island, consider using both sides, adding either deep shelving for cookbooks, cabinetry, or drawers for hiding away crockery and small appliances. A built-in chopping board storage is a key piece to incorporate, you will use this often, so having a designated place to store it that’s close to hand is worthwhile."
"Some people may prefer to opt for an island over a prep table as they can incorporate appliances, bins and full depth cupboards, as the island is more varied in terms of storage and cupboard options," advises Helen Parker. "We are always keen to keep the design of our islands simple and try not to cram too much into this one all-encompassing piece of furniture.
"The beauty is you can have a sink and dishwasher in an island, so if you don’t have the perfect kitchen window in the perfect spot for your sink then you can opt for an island," continues Helen. "Many people who have big open-plan spaces with seating and views out into the garden can locate their sink (or cooker for that matter) into the island and face the action."
When incorporating cabinets into your kitchen island, do think about what you will store in them and design accordingly.
"We tend to utilise deep component pieces in islands over cabinetry doors for maximum accessibility," says Bob Bakes. "The island top overhang and any seating make it difficult, and often impractical, to store day-to-day necessities, but high-volume drawers are great to house less-commonly reached-for serveware and appliances."
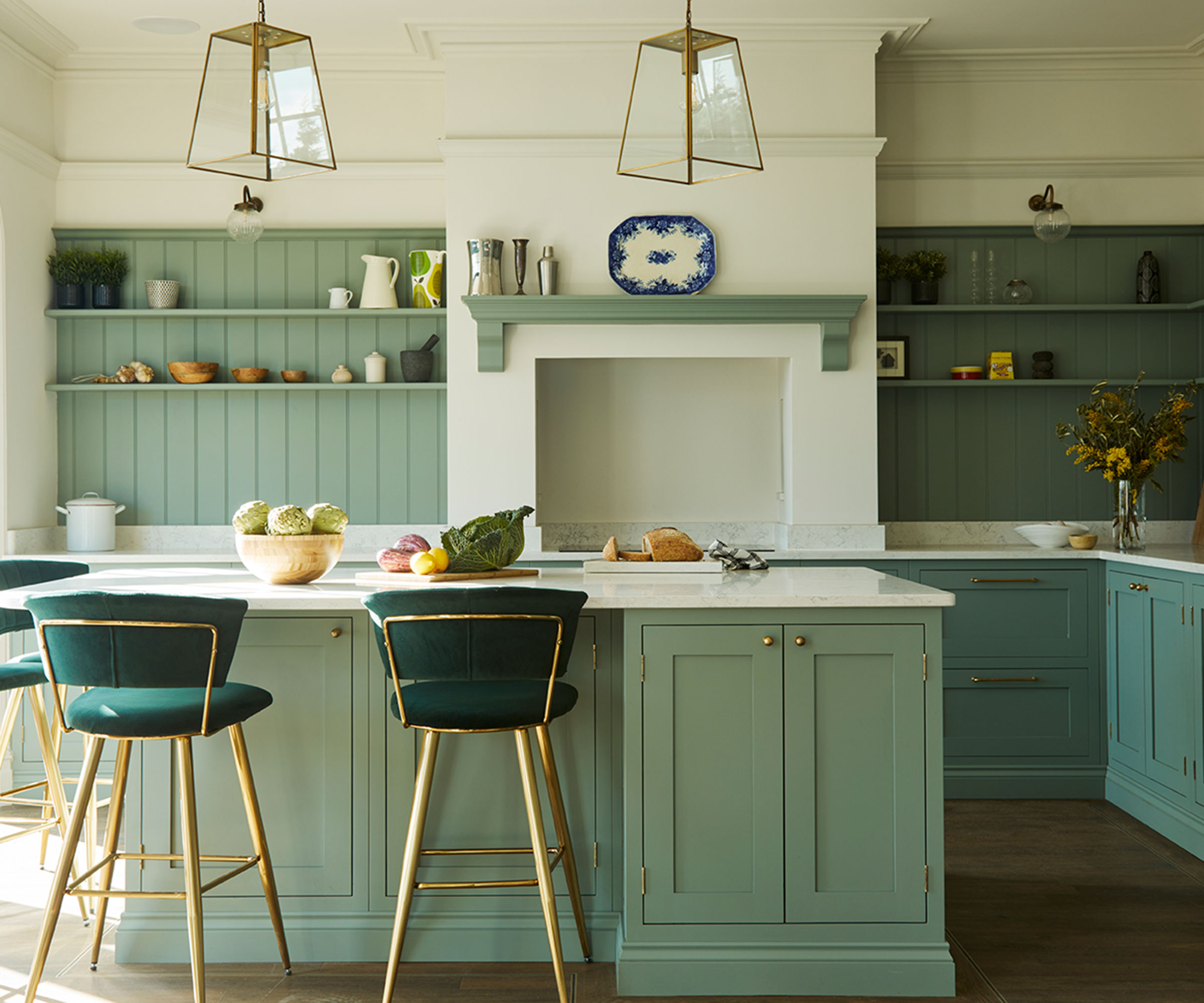
Should I have kitchen drawers instead of cabinets?
Fitted kitchens were traditionally made up of a combination of base and wall units, sometimes with a central table or island. However, these days, different approaches are being taken.
Base units made up of a cupboard with a small drawer above are less common now, with a more popular option being units made up solely of deep drawers or cupboards. Both cupboards and drawers can offer brilliant storage options, so choosing between the two or deciding which will work best where can be tricky.
When planning a kitchen, bear in mind that drawers generally make it easier to see all the contents than with traditional cupboards and can also lend a sleeker appearance overall to the kitchen. They also pair well with drawer-style appliances, such as dishwashers.
"Often, drawers instead of doors for lower cabinetry can add so much extra storage space without changing the footprint," advises Jennifer Verruto. "It is important to design cabinetry based on what works best for the client and their space. We spend a lot of time with our clients understanding how they work in their kitchen as well as what items they want to store in their cabinets. We never want to add unique organisational inserts or options if it isn’t something the client will benefit from."
"Generally, people are turning to pullouts more than they did fifteen years ago, but I will always advocate for high-volume deep storage," says Bob Bakes. "There is a functional purpose for both — however a balance is key."
"Full extension drawers in the base units give immediate accessibility to all contents, even those at the back of the drawer," says Tamara Heller.
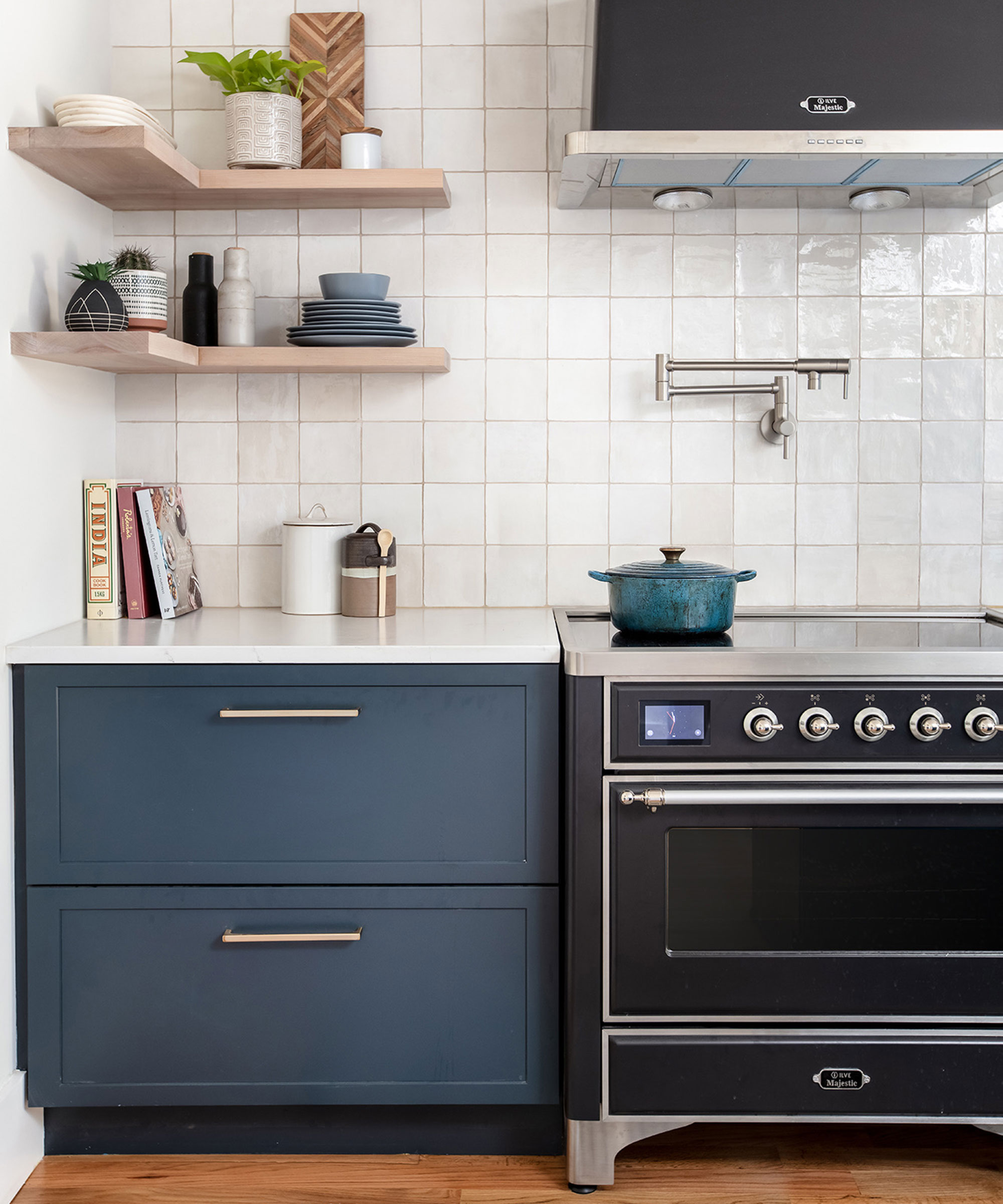
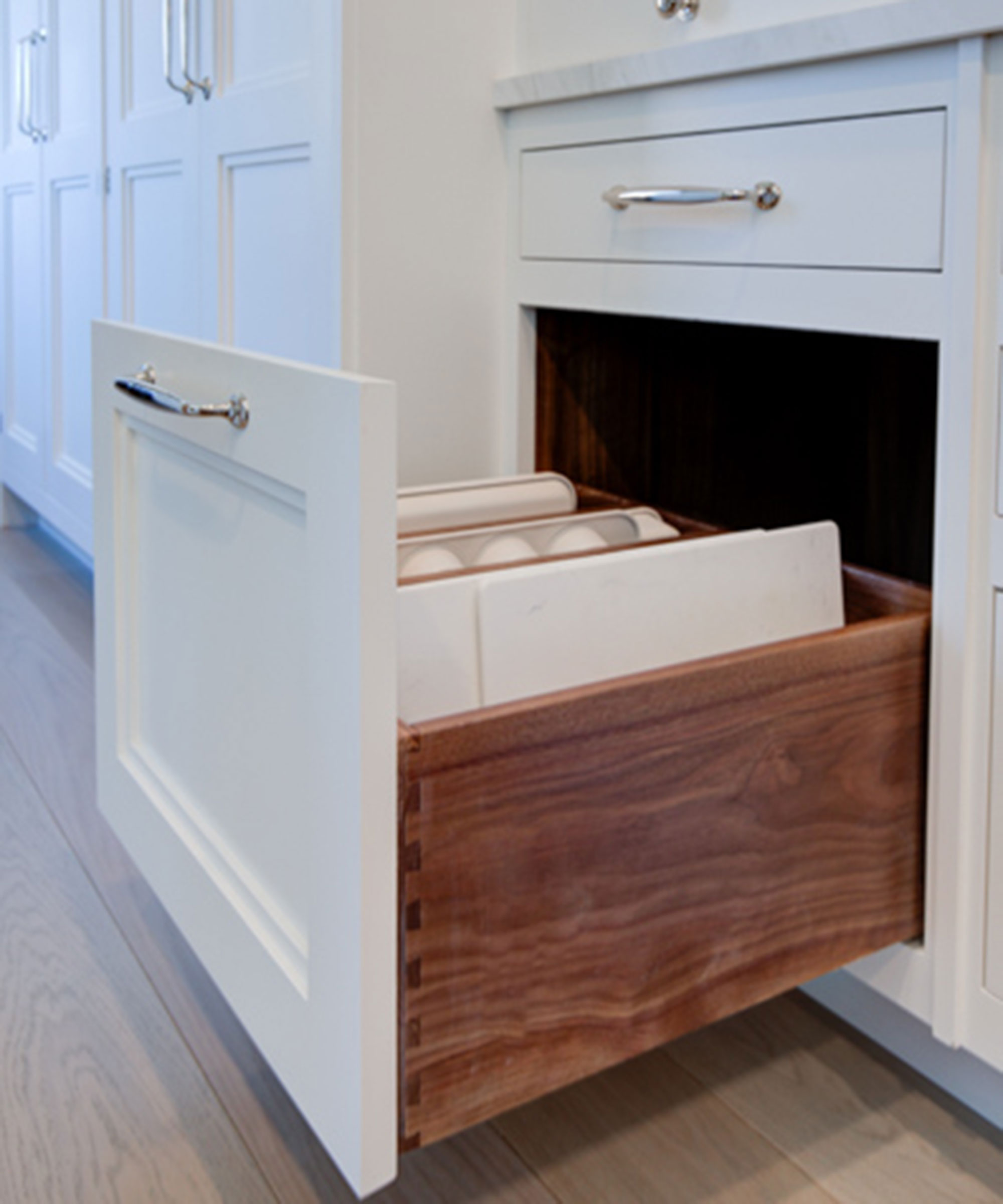
5. Pick a cabinet style you love
Practicalities dealt with, it's time for the fun part — choosing the style of your cabinets. It is useful to take a look at the latest kitchen trends. There is a huge choice out there, from designs that look perfect in period renovations to those that slide seamlessly into sleek, minimalist settings.
If keeping costs low is a priority, the most cost-effective option is to go for basic standard carcasses and dress them up with a higher-end door or drawer front.
In terms of materials, timber is an ideal choice for modern and traditional kitchens. The type of timber finish you go for will have an effect on the overall look, with oak and maple being good options for a more classic look. Painted timber offers a fresh, classic look too and looks great paired with a Shaker-style design.
More exotic timbers – walnut, wenge, iroko and so on – are perfect for creating a bold, modern schemes, while metallic finishes, stainless steel and glass unit fronts can also look stunning, but tend to look best combined with other materials, such as timber, to soften the look.
When selecting units, be aware that while solid timber doors look great, many ranges are now made from particle board with a melamine, timber veneer or foil finish.
In terms of colours, this is very much down to personal preference, but do consider which shades will suit the space best. If you are hoping to make a kitchen seem bigger or airier, deVOL's Helen Parker has some advice: "It is a good idea to keep the colours and materials similar in the kitchen, so soft light woods and flooring and similar colour walls and cupboards. This will have more of an impact than just painting your walls in a light colour.
"It is also worth mentioning that a small kitchen filled with dramatic colours, textures and eclectic accessories can become big in personality which can also visually give a sense of a large space."
"For a decorative look, consider glass-fronted cabinets," says Al Bruce. "Here, you can display your finest glassware, creating a unique feature while adding contrast and depth to the island. Shelving can also be decorative.”
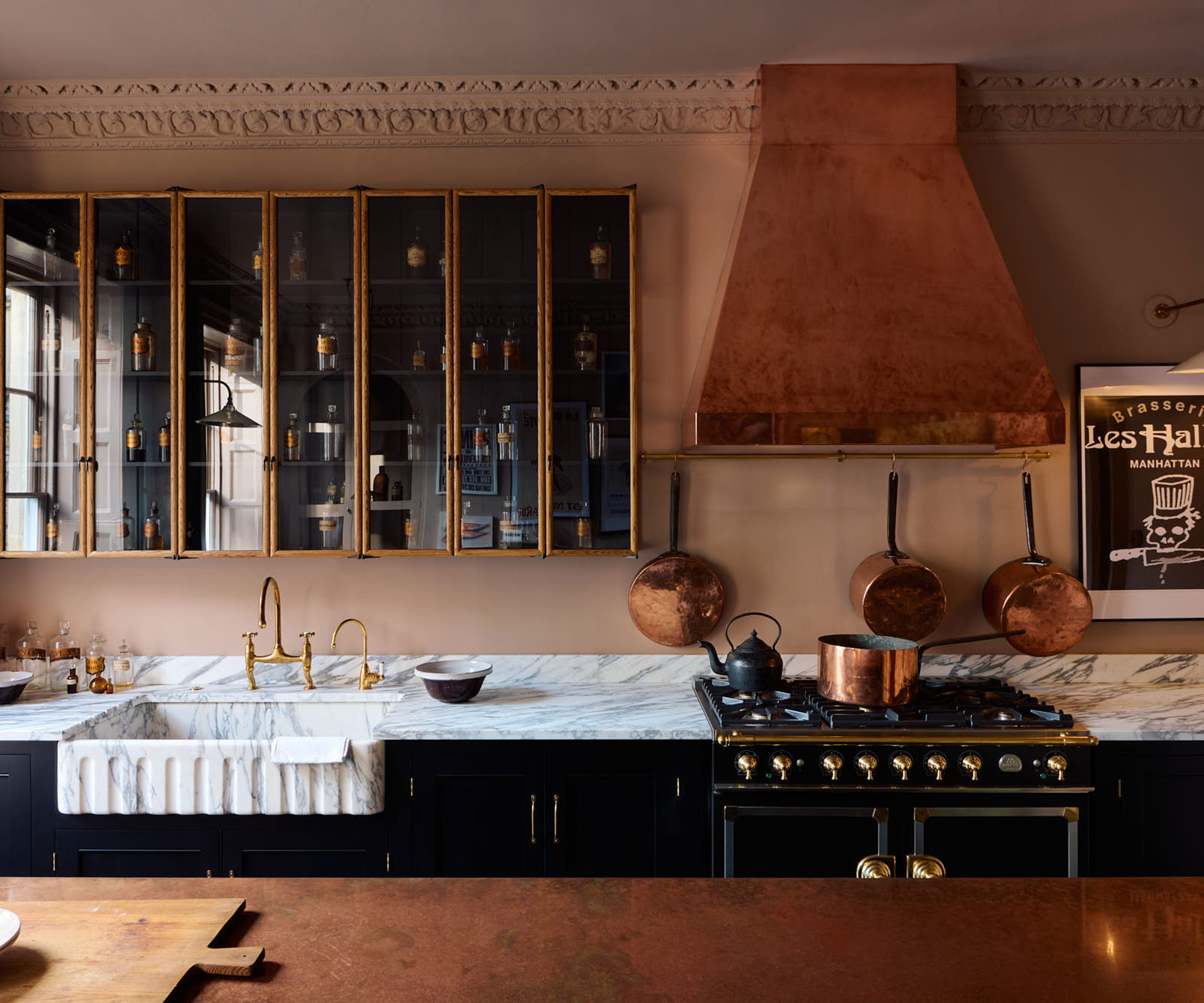
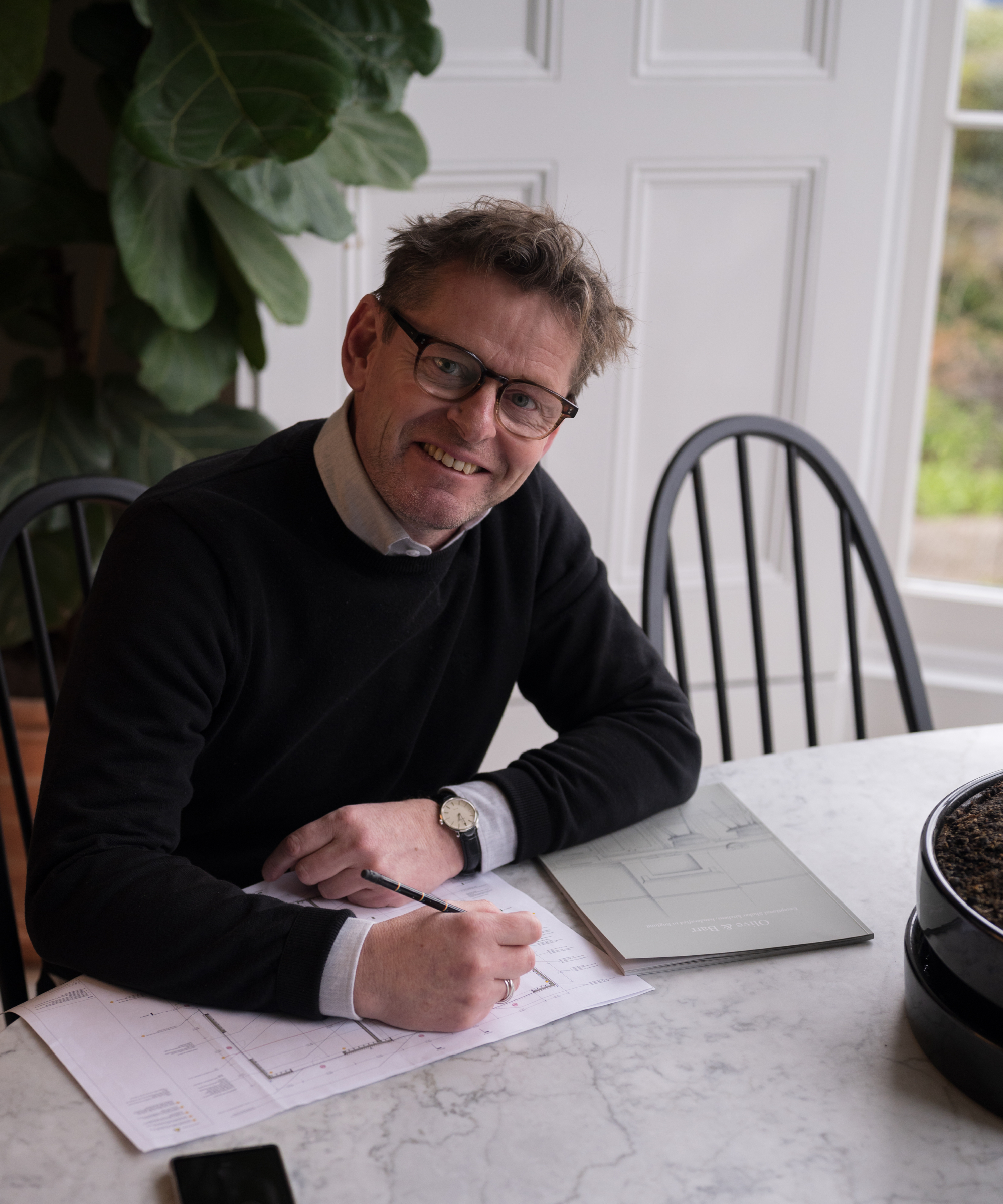
Al Bruce, founder of Olive & Barr, began his career 25 years ago studying to be a cabinet maker at college. His natural skill in the craft of cabinetry and keen business acumen saw him quickly rise up through the ranks of the handmade kitchen industry. With a natural flair for design and a deep passion for the industry, Al finally opened his own Shaker kitchen company in 2018.
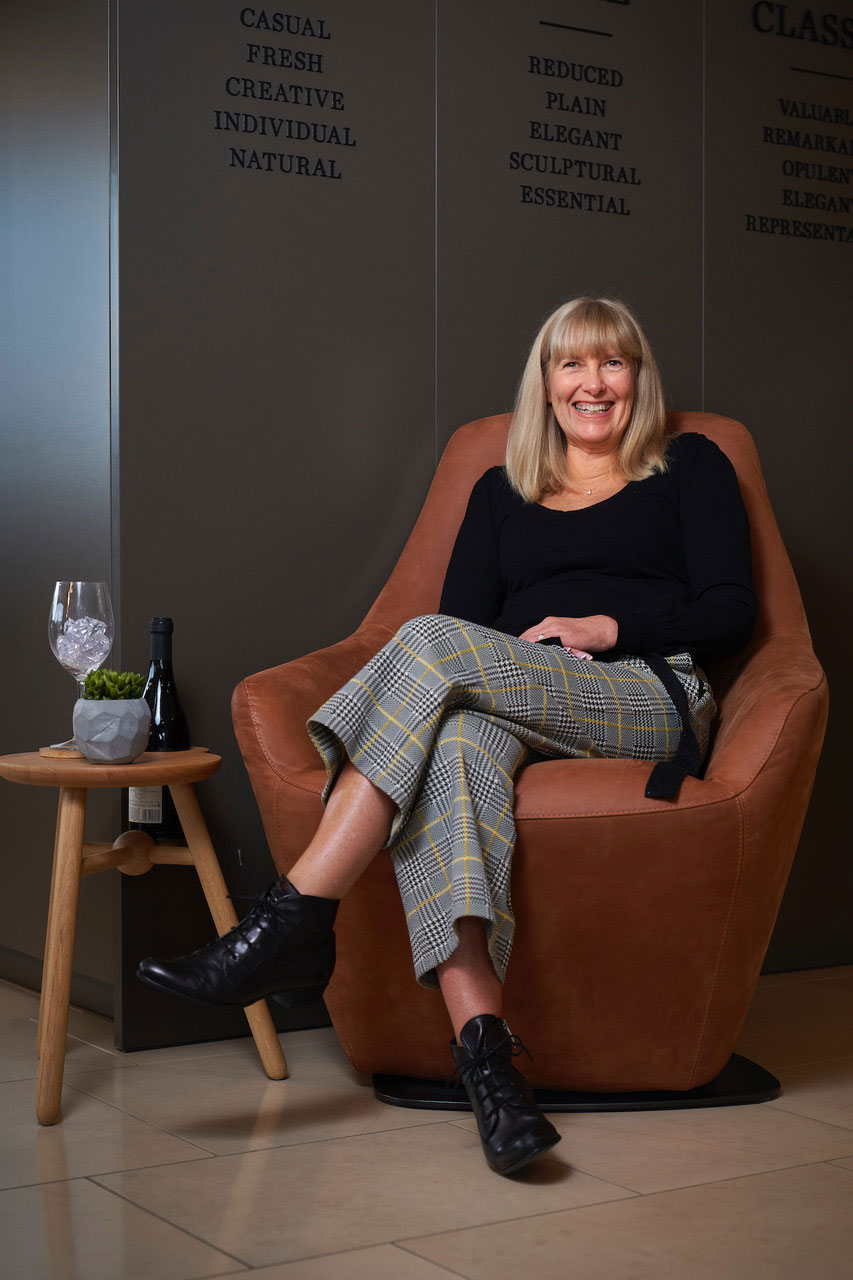
Helena Myers was one of the founders of The Myers Touch. She purposes to deliver designs with connectivity; both with the environment around our homes and by a natural facilitation of relationships between the people within them.

Tamara is marketing operations manager at Schmidt UK.
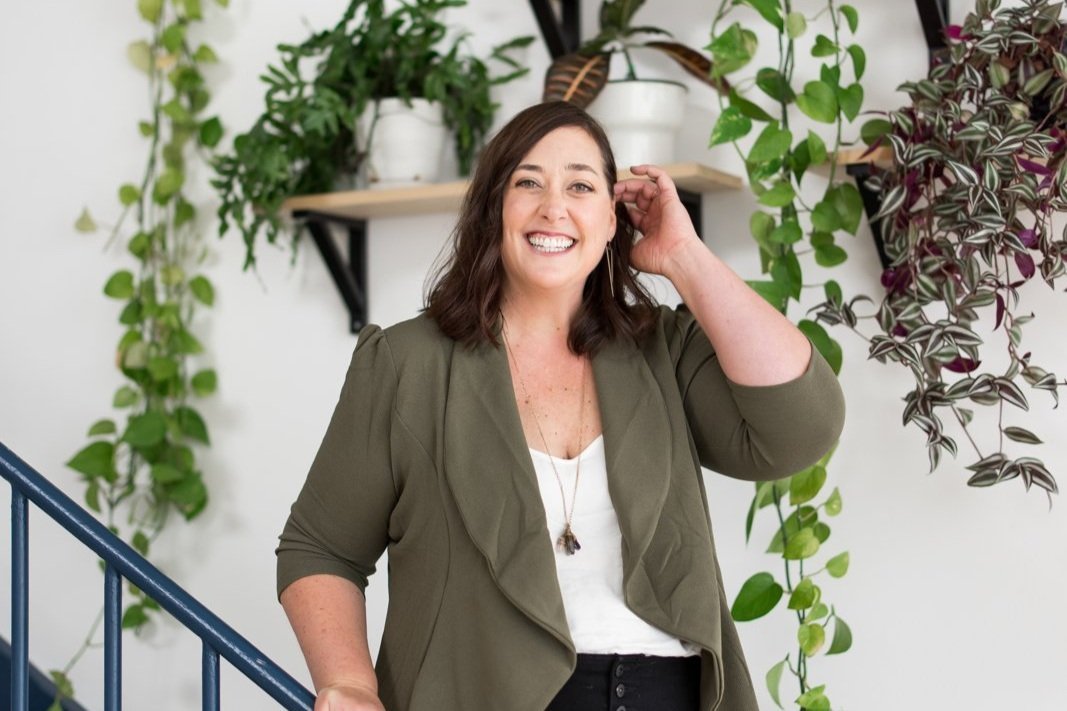
Jennifer started Blythe Interiors over 10 years ago as a one-woman show from her home office.
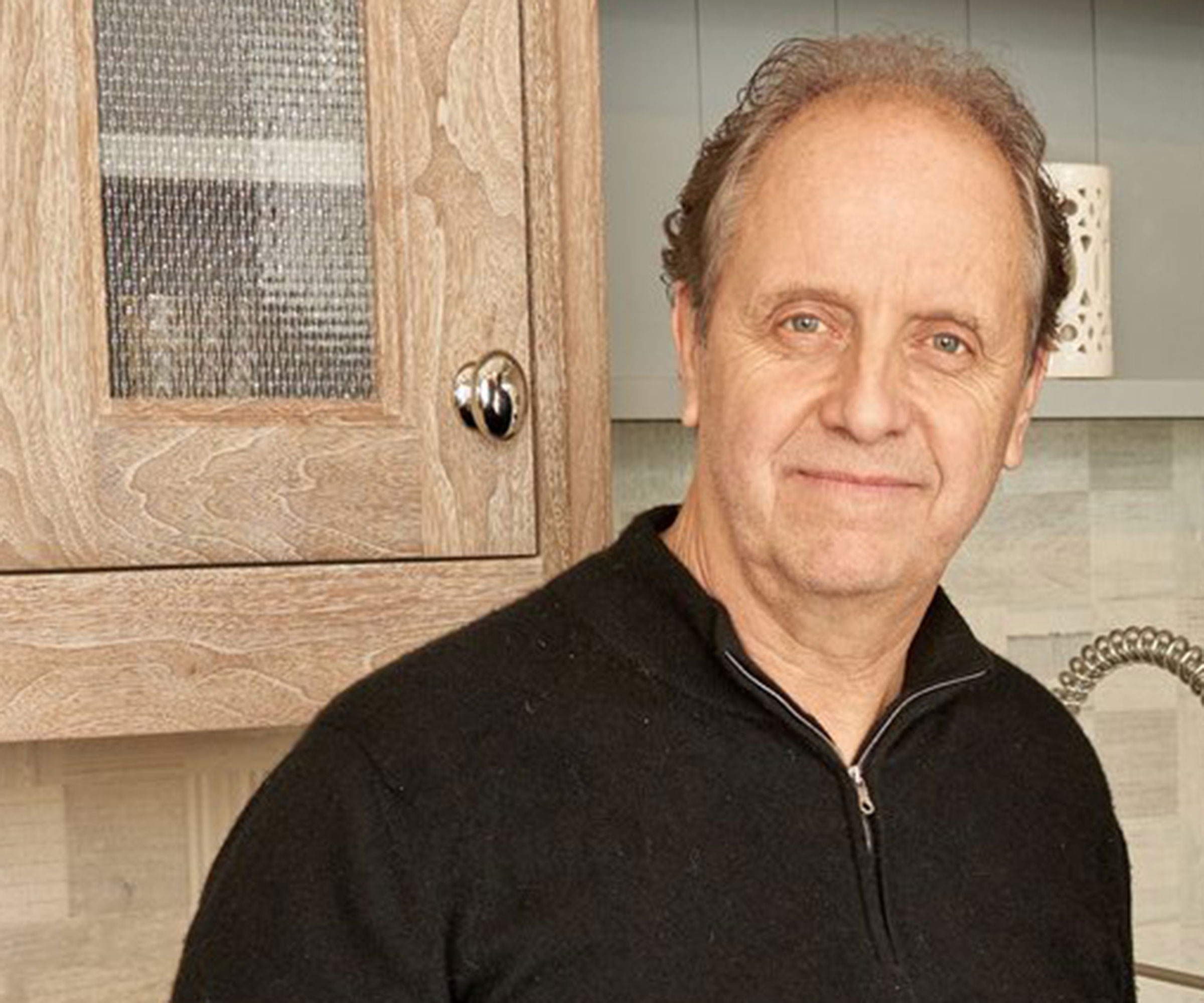
Head of design at Bakes & Kropp co-founded the company having previously run a prominent kitchen design firm in London.
If you are painting kitchen cabinets, it might be worth looking at how you plan to do this. Spray painting kitchen cabinets can give a smooth, professional finish but does require specific equipment, skill and preparation compared to using a paint brush.
Get the Homebuilding & Renovating Newsletter
Bring your dream home to life with expert advice, how to guides and design inspiration. Sign up for our newsletter and get two free tickets to a Homebuilding & Renovating Show near you.
Natasha was Homebuilding & Renovating’s Associate Content Editor and was a member of the Homebuilding team for over two decades. In her role on Homebuilding & Renovating she imparted her knowledge on a wide range of renovation topics, from window condensation to renovating bathrooms, to removing walls and adding an extension. She continues to write for Homebuilding on these topics, and more. An experienced journalist and renovation expert, she also writes for a number of other homes titles, including Homes & Gardens and Ideal Homes. Over the years Natasha has renovated and carried out a side extension to a Victorian terrace. She is currently living in the rural Edwardian cottage she renovated and extended on a largely DIY basis, living on site for the duration of the project.

