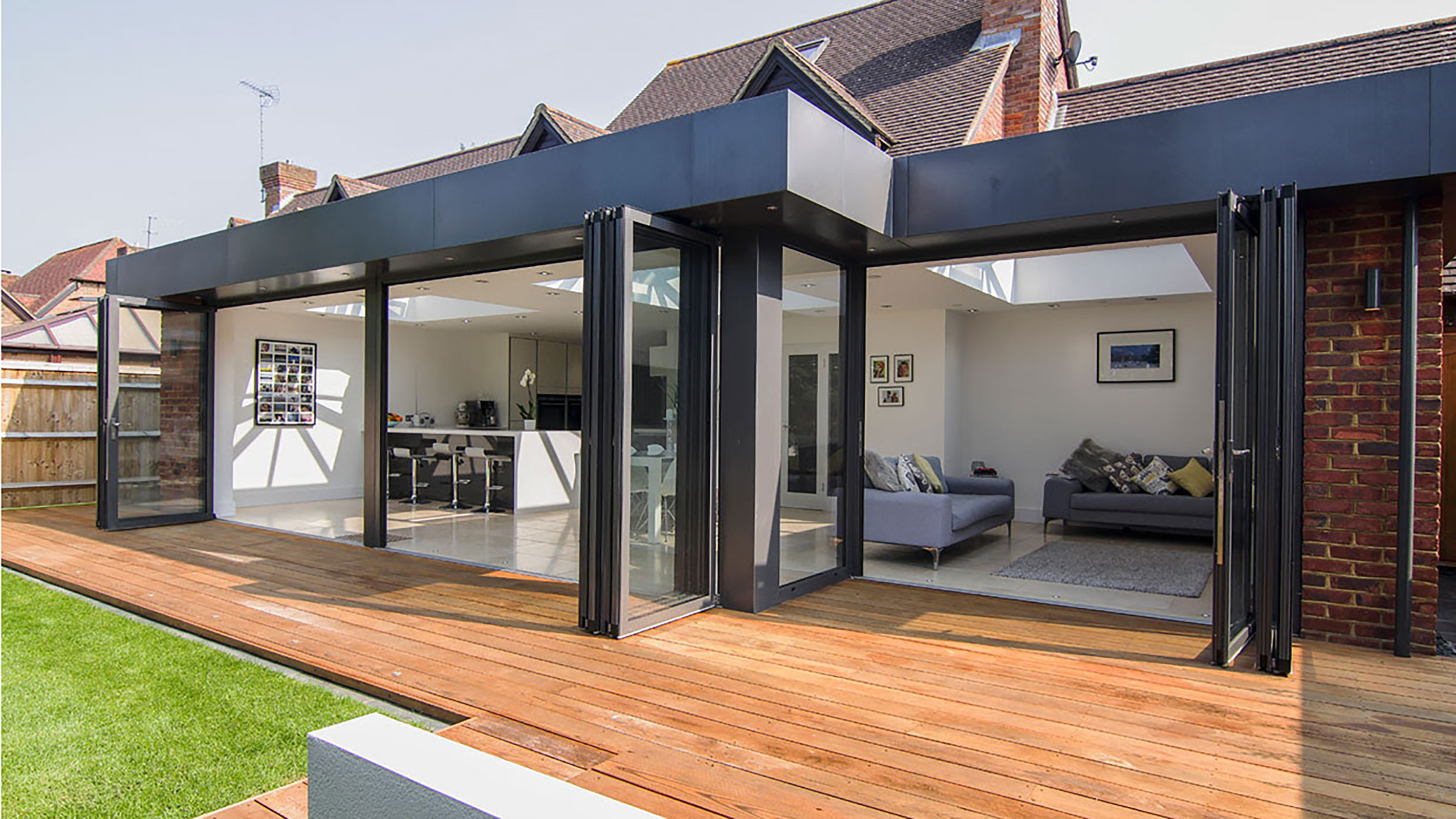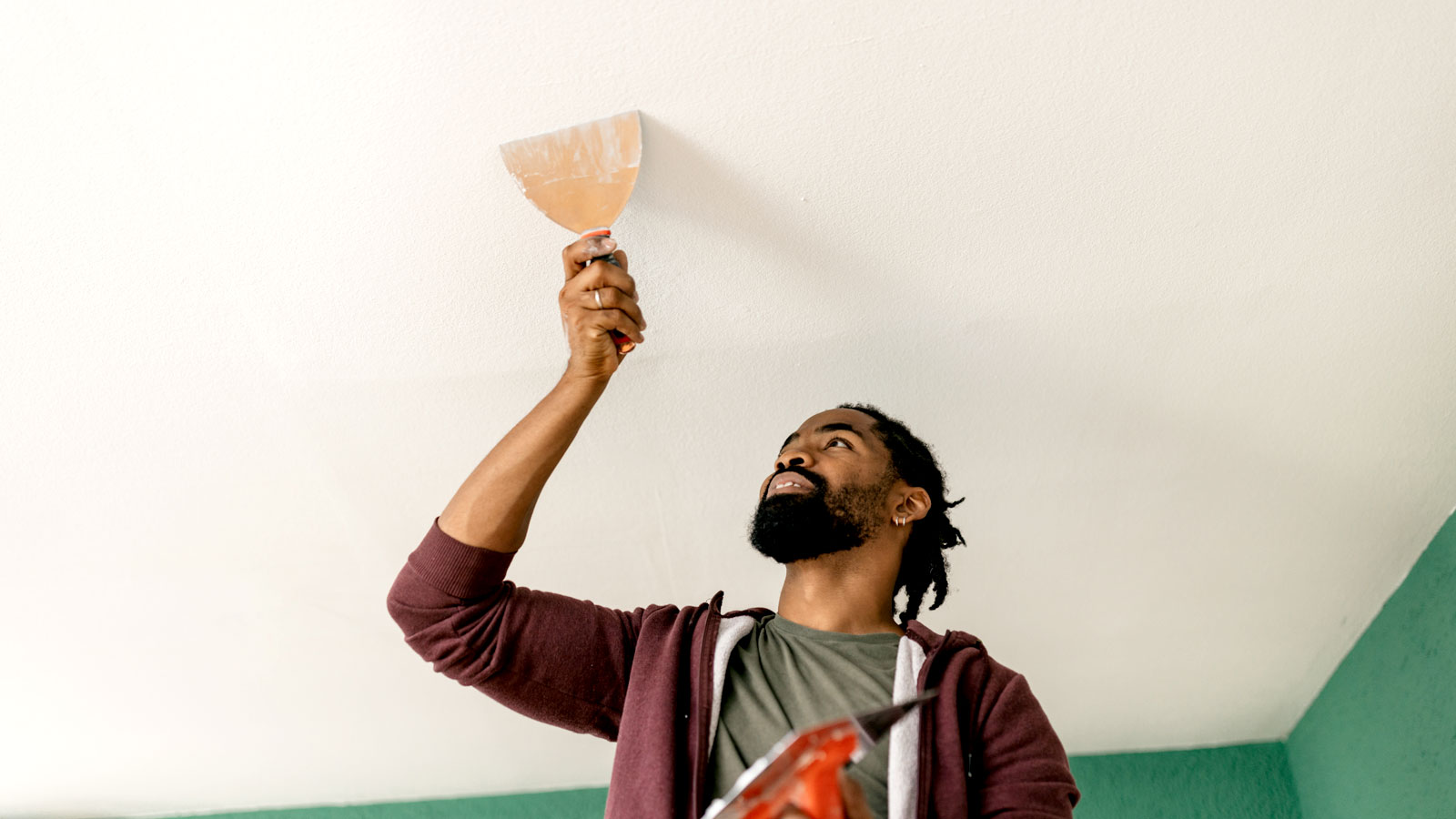Just when does a conservatory become an extension? The rules explained
We explain when your conservatory might actually be considered an extension to help you understand the regulations you may need to adhere to

When does a conservatory become an extension and why is it important to understand this?
When looking into conservatory ideas many homeowners often plan on using their new glass structure as a way of adding useful extra space to their homes, as well as somewhere to sit and enjoy their garden. This can lead to questions being asked about whether it might be better to add an extension rather than a conservatory – and in fact there can sometimes be a little confusion around what the difference between the two is.
Here, we explain when a conservatory might actually be classed as an extension and what this might mean in terms of building regulations and planning permission.
When does a conservatory become an extension?
For those trying to choose between an extension or conservatory, the difference between the two can sometimes be a little unclear. Both obviously add extra space to an existing home but there are also some clear differences that define one from the other.
"Historically, conservatories were more common as a standalone feature to house plants, but in the modern day, the vast majority of conservatories are built onto the home to increase square footage," explains Mervyn Montgomery, founder and joint director of Hampton Conservatories. "A conservatory technically becomes an extension once it requires planning permission."
"Typically, a conservatory is built under permitted development rights, allowing for construction without the need for planning permission," explains Paul Jones from Castle Conservatories. "However, if the conservatory’s expansion exceeds certain limits set by these rights or if it contradicts building regulations or local zoning laws, then it may require planning permission. At that point, it is essentially classified as an extension rather than a conservatory.
"So, the distinction between a conservatory and an extension lies in whether planning permission is needed for its construction or expansion," clarifies Paul. "Once planning permission becomes necessary, the structure is considered an extension rather than a conservatory."

Paul Jones has been managing Castle Conservatories since 2010. Paul has designed all of the builds featured on the website and works to ensure a smooth journey from design through planning to the final installation on all Castle projects.
How big is too big for a conservatory?
Given that the need for planning permission is one of the main defining factors between conservatories and extensions, it is useful to get to grips with the rules surrounding conservatory planning permission.
Just to confuse things a little further, the rules around whether or not planning permission will be required for your conservatory are the same as those for extensions. In short, if the conservatory you have planned will exceed the limits of permitted development rights then you will have to make a planning application.
If you live in a detached house, your conservatory cannot extend by more than 4m, while those in terraced or semi-detached properties will be limited to 3m. Beyond that, your conservatory is too big to still be considered a conservatory under permitted development rules.
Meanwhile, height-wise, a conservatory should not be more than 4m (3m if it happens to be within 2m of a boundary) and it should also have a maximum height of 4m, or 3m if it is within 2m of a boundary.
It is also worth familiarising yourself with conservatory building regulations.
How much glazing must a conservatory have?
It might sound like a silly question, but it can sometimes be hard to know exactly what constitutes a conservatory – particularly when it comes to understanding when they cross the line into extension territory. It is also a question often looked at when choosing between an orangery vs conservatory.
"In terms of roof construction, a conservatory typically has over 75% of the roof glazed," explains George Lucas marketing executive of Vale Garden Houses. "A conservatory will have a delicate side framework and larger proportion of glazing to other features that may be found within the side."
"A conservatory is a home extension with a glass roof often covering at least 75% of the overall roof area, and glass walls covering at least 50% of the overall wall area," further comments Alex Hewitt, marketing director at Ultraframe.
While extensions can come in all kinds of designs and styles, a conservatory is a glass structure featuring a brick base and a pitched glazed roof. In addition, it will be separated from the main house by a door and should, if it is to be exempt from building regulations, have a standalone heating source separate from the main house.


George Lucas is marketing executive at Vale Garden Houses. He brings a wealth of knowledge and experience that contributes to all areas of marketing for the company.
Conservatories can make great additions to all kinds of homes but there are definitely cases where building an extension will be a better option.
Think about what you want to use the new space for and how you want it to interact with the existing layout of your home – if you are looking for additional space that is completely open to the rooms it is joining, then an extension will be best. If, however, you like the idea of a more separate new space from which to enjoy views of your garden, a conservatory could be just the ticket.
Get the Homebuilding & Renovating Newsletter
Bring your dream home to life with expert advice, how to guides and design inspiration. Sign up for our newsletter and get two free tickets to a Homebuilding & Renovating Show near you.
Natasha was Homebuilding & Renovating’s Associate Content Editor and was a member of the Homebuilding team for over two decades. In her role on Homebuilding & Renovating she imparted her knowledge on a wide range of renovation topics, from window condensation to renovating bathrooms, to removing walls and adding an extension. She continues to write for Homebuilding on these topics, and more. An experienced journalist and renovation expert, she also writes for a number of other homes titles, including Homes & Gardens and Ideal Homes. Over the years Natasha has renovated and carried out a side extension to a Victorian terrace. She is currently living in the rural Edwardian cottage she renovated and extended on a largely DIY basis, living on site for the duration of the project.

