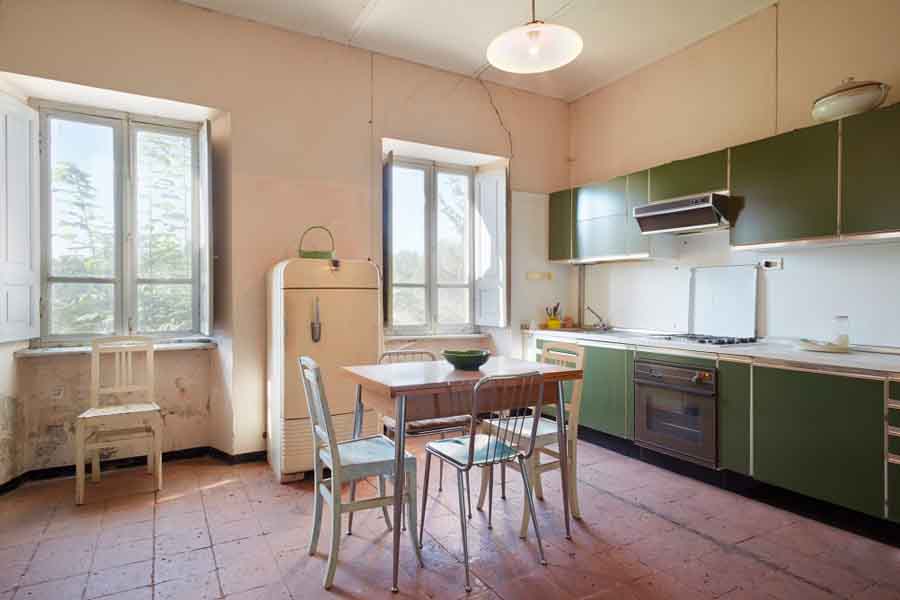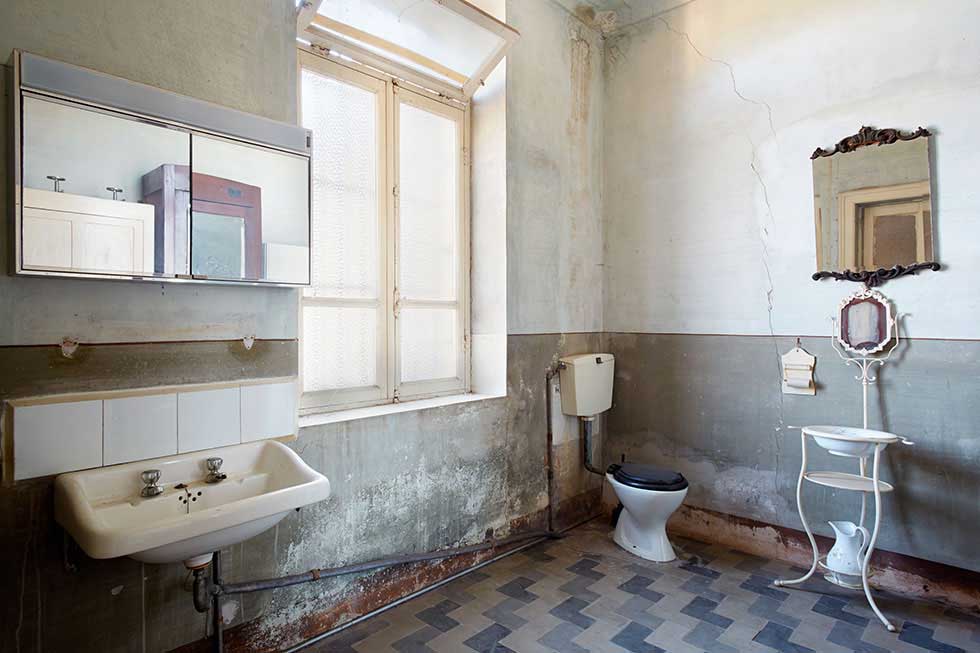Interior Wall Problems
From cracks in the plaster to soundproofing (or lack of it), internal walls can throw up all sorts of problems in old homes. Step in chartered surveyor Ian Rock with the solutions

When buying a home to renovate, first thoughts often turn to the ‘four walls’; the exterior defences that protect the house from the elements. But the interior walls deserve just as close an inspection — on occasion, they can even hint at major underlying problems.
That said, not every crack is a sign of serious structural movement: hairline cracks at the joints between plasterboard could simply be indicative of the shrinkage of the boards, for example. Meanwhile, issues such as ‘thin’ party walls and mould may be easier to remedy than first thought.
Reducing Sound Transmission
Identification
In attached homes, sound intrusion and noise pollution from the neighbours are obvious signs that soundproofing needs some consideration.
Implications
The transmission of sound can be exacerbated by thin or defective separating walls between adjoining dwellings. The poor noise-resistance of a separating wall can be due to it being built of only single-width brickwork with gaps and holes. Also in many older terraced houses, firebreak party walls in the roof spaces were completely omitted.
Remedial Work
- Missing party walls in the roof need to be built up in new blockwork, or studwork lined with fire board.
- Gaps in party walls can be filled with expanding foam to block air paths, and the wall then rendered or insulated for sound.
There are a number of different materials and methods that can be applied to walls to deaden sound transmission. One solution is to construct an independent wall of timber studwork and plasterboard next to the old walls, but not connected to it.
This requires a minimum 50mm gap in between, with the framework secured at its edges – ie. to the floor and ceiling – but not to the wall itself. Pack the studwork with mineral wool insulation and board over with two layers of acoustic plasterboard (such as British Gypsum’s SoundBloc) with staggered joints, sealing the joints with scrim and sealant.
In addition, to reduce sound via the roof void, fix a new layer of plasterboard over the ceiling, or board and insulate the loft floor above and line the firebreak wall with insulated plasterboard. Studwork partition walls between rooms can similarly be upgraded by packing them with mineral wool.
Surface Cracks in Plaster
Identification and Implications
In older buildings the timber laths can come loose, or the plaster can lose its key with the laths due to poor adhesion of plaster or vibration. Small, irregular-shaped cracks and unevenness in lath and plaster are indicative of this problem.
In more modern homes, plasterboard-lined stud walls can suffer from thermal movement or shrinkage at joints, which is often due to poor-quality workmanship when first built. Hairline cracks to plasterboard joints are telltale signs.
Remedial Work
- For timber laths, carefully check the cracked area for lumps of loose plaster. If the problem area is fairly small, cut out the loose plaster and then screw the laths back to the joists and patch plaster to a flush finish. In severe cases, one solution is to replace or line the wall with new sheets of plasterboard (although do take care if the wall was designed to breathe).
- Defects in plasterboard are usually fairly straightforward to remedy. Hairline cracks along joints are very common and not normally a cause for concern. But do bear in mind that the joints may not have been properly prepared when the boards were installed and may need to be raked out, scrim taped and filled. In severe cases, rejointing and skim plastering may be required, or at worst, damaged boards replaced completely.

Structural Movement
Identification
Lengthy cracks need investigating. Distorted internal door frames that cause doors to jam, evident gaps to skirting boards, and floors that slope where walls have settled, are also potential signs of structural movement. Hairline cracking is sometimes evident where internal walls abut main walls.
Implications
Where cracks are tapered and more than about 3mm wide, or where the plaster on each side of the crack is not level, it’s more likely to be indicative of structural movement — often due to a problem elsewhere in the property (i.e. where bay windows or external walls have bowed out). Where an internal wall has been ‘knocked through’ but the loading above has not been properly supported, the floors and walls upstairs may have had distorted and adjacent ceilings may have cracked as a consequence.
However, seasonal hairline cracking that is often indicative of ‘differential movement’ is not usually a serious concern. Where adjoining walls are made from different materials – where internal timber stud walls meet main walls of masonry – they may expand or contract at different rates, too. Similarly, period properties with shallow foundations tend to move slightly over the course of the year and it’s not unusual for small cracks to develop at joints.
Remedial work
- Differential movement can often be tackled by raking out cracks and applying flexible mastic or filler.
- Where walls have been removed without adequate support to the loadings above, or there is movement to bays or the main walls, a structural engineer will need to advise on remedial works.
- Load-bearing internal walls that do not have insufficient foundation depths could require strengthening or the construction of new supporting brick piers or buttresses.
Damp Interior Walls
Identification
Damp patches, mould and peeling wallpaper, often found at low level, are obvious signs of damp.
Implications
Damp is not a particularly common problem in internal walls, and the cause may be down to leaking pipes such as mains water supplies, including those serving any adjoining houses. Central heating pipes running through concrete can be at risk of corroding, and any central heating or waste pipes channelled under floors may have been merrily leaking unseen for years.Where outdoor ground levels are high, storm water may run under floors and collect. Sustained damp can potentially lead to decay in suspended timber floors. Damp may also soak down from above, from leaking roofs or defective water tanks and pipes in lofts, or from upstairs bathrooms.
Remedial Work
- The source of damp should first be identified. Lift any adjacent floorboards and check the condition of ground floor joists, and improve ventilation under timber floors to help disperse any dampness.
- Leaking pipes need to be repaired or replaced.
- High external ground levels should be lowered, possibly installing a drainage channel to disperse surface water away from the house.
- Finally, if damp is the result of high-level leaks to roofs, etc., then get this fixed.
Get the Homebuilding & Renovating Newsletter
Bring your dream home to life with expert advice, how to guides and design inspiration. Sign up for our newsletter and get two free tickets to a Homebuilding & Renovating Show near you.
Chartered surveyor Ian Rock MRICS is a director is Rightsurvey.co.uk and the author of eight popular Haynes House Manuals, including the Home Extension Manual, the Self Build Manual and Period Property Manual.
Ian is also the founder of Zennor Consultants. In addition to providing house surveys, Zennor Consultants provide professional guidance on property refurbishment and maintenance as well as advising on the design and construction of home extensions and loft conversions, including planning and Building Regulations compliance.
Ian has recently added a 100m2 extension to his home; he designed and project managed the build and completed much of the interior fit-out on a DIY basis.

