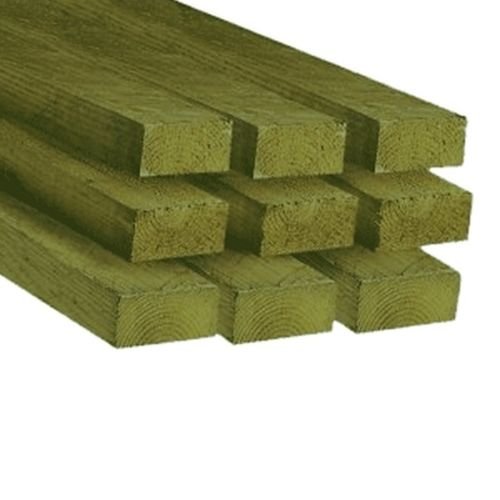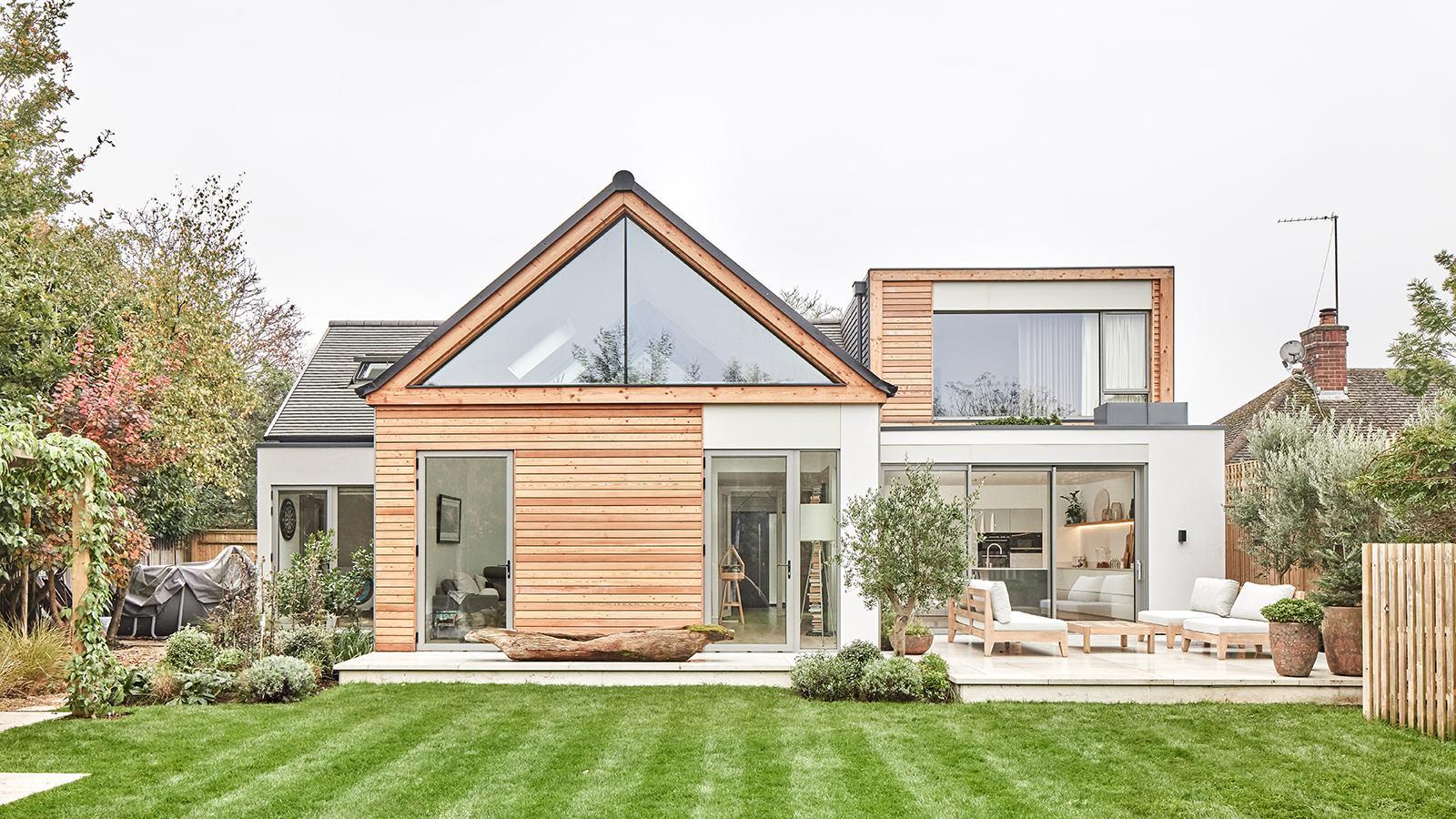How to insulate your garage conversion walls, floors and roof for a cosy, comfortable new space
An expert guide to insulating a garage conversion to ensure your newly formed addition adds the space and value you want
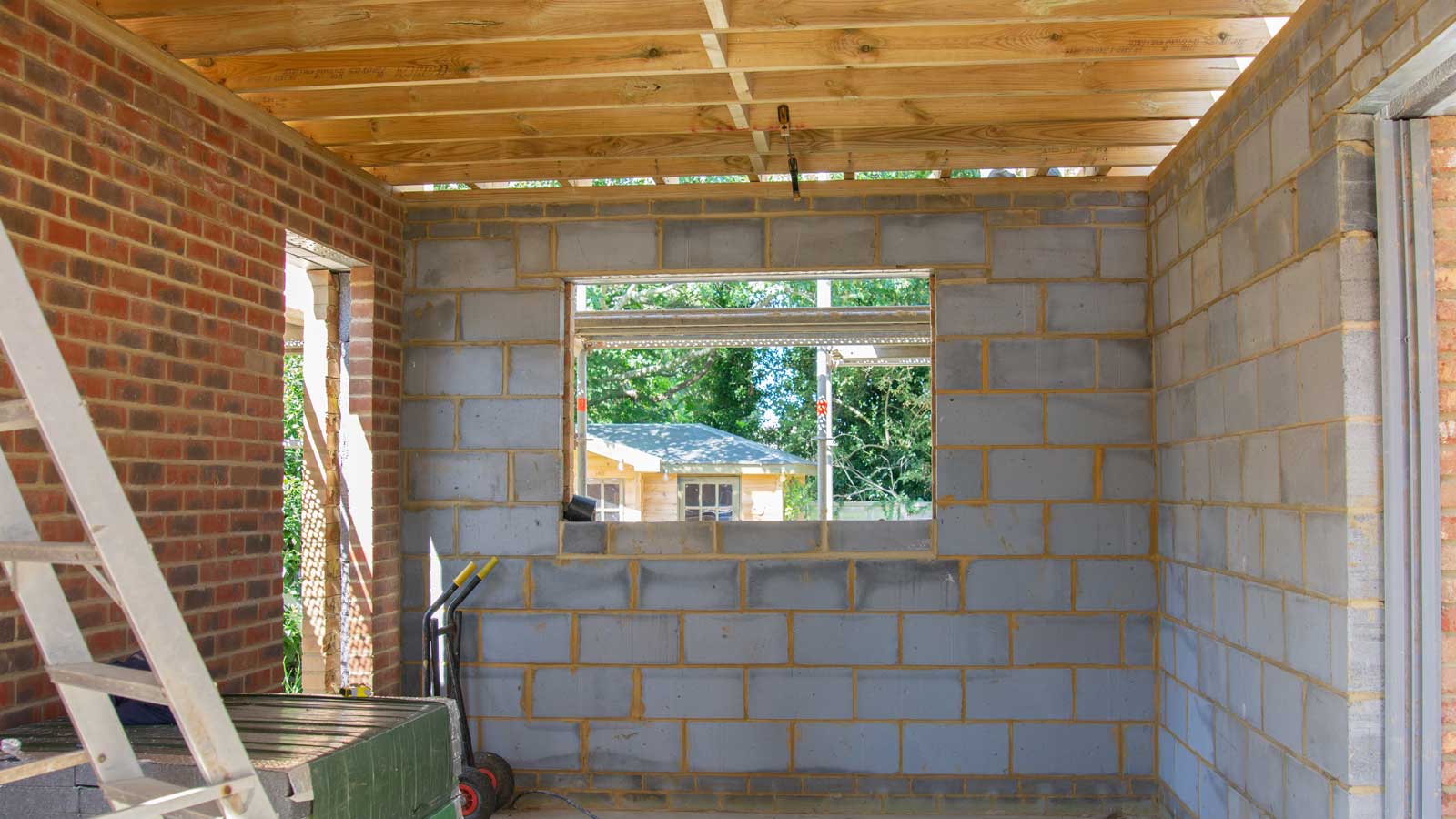
Looking into insulating a garage conversion needs to be top of your to-do list if you are considering turning this often wasted room into habitable living space.
If you are looking for ways to add space and value to your home without building a full-blown extension, a garage conversion could be the perfect way to achieve this. That said, unless you carry out the project carefully, you could be left with a space that isn't fit for purpose.
Here, we explain the steps you need to take when it comes to insulating a garage conversion to turn it into a comfortable room that you can't wait to spend time in.
What type of insulation is best for a garage conversion?
If your garage conversion ideas are for a habitable space, the walls, floor and roof all need to be insulated. The best and easiest way to insulate all of these tends to be with rigid board insulation.
"We use 100mm Kingspan insulation in both the walls and floors, and 120mm Kingspan in the roof space," picks up Jim Allsop, director of Convert Your Garage. "Kingspan is a high-performance rigid insulation board known for its excellent thermal properties, making it ideal for garage conversions where warmth and energy performance are key."

At the age of 30, Jim set up Convert Your Garage and found himself converting garages as people were not using them for their cars as they were not big enough and instead were using them as a storage ‘shed’. 19 years later Convert Your Garage have converted over 4000 garages as well as 300 extensions and are evolving into 'The Convert Group.'
Shop rigid insulation, studwork and tools
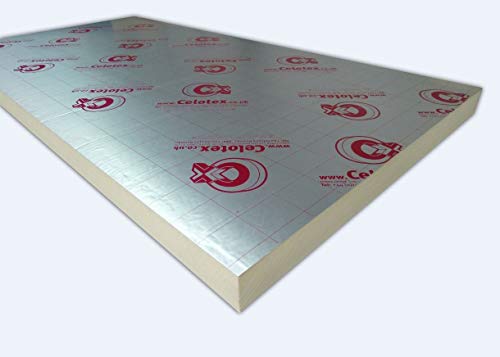
GA4000 is manufactured from rigid polyisocyanurate (PIR) using a blend of blowing agents
What is the best way of insulating garage conversion walls?
"As garages were originally intended as unheated spaces, many feature solid wall constructions," begins Matthew Evans, director of technical and regulatory affairs GB at Kingspan Insulation UK. "These allow high levels of heat loss and will need to be properly insulated if you intend to convert the room into a liveable space."
When it comes insulating a wall, you have two options: external wall insulation, or internal. The advantage of external systems is that they take up no valuable space inside, plus they are less likely to suffer from any thermal bridges.
External wall insulation tends to take the form of boards that are mechanically fixed to the wall before being clad or rendered.
If you are keen to retain the external appearance of your garage or if space is restricted around it, an internal system might be better. They are also easier to fit on a DIY basis.
"The simplest way to add insulation to the walls is with insulated plasterboard fitted to timber battens above the damp proof course," explains Paula Higgins, Chief Executive of HomeOwners Alliance.
"Our typical approach involves timber framing the garage walls with 4"x2" timbers, before carefully housing rigid board insulation between the studs," explains Jim Allsop. "This method ensures a tight fit, reduces thermal bridging and helps achieve a smooth internal finish ready for plasterboarding."
If your garage happens to have been built after around 1920 and is attached to your house, you might find it has cavity walls, in which case, insulation can be in the form of rigid boards, mineral wool or injectable insulation.
Matthew Evans has some words of wisdom to take note of before deciding on an insulation route.
"Before ordering any insulation, it is important to assess the building for any defects which might cause issues," says Matthew. "These include any clear signs of damp or moisture on the walls or issues which could lead to this, including missing pointing, damaged gutters or an absent damp proof course. These must all be carefully assessed before you start any work."

Since joining Kingspan Insulation UK's technical department 18 years ago, Matthew has worked his way up from a Technical Advisor role to becoming department Director. This has allowed him to develop in-depth technical knowledge of insulation products and systems, and hands-on experience supporting installers and homeowners to achieve their project goals.

After spending 15 years reforming housing policy in government, enough was enough. Homeowners needed a voice and HomeOwners Alliance was born. Their Find a Structural Engineer tool is particularly useful.
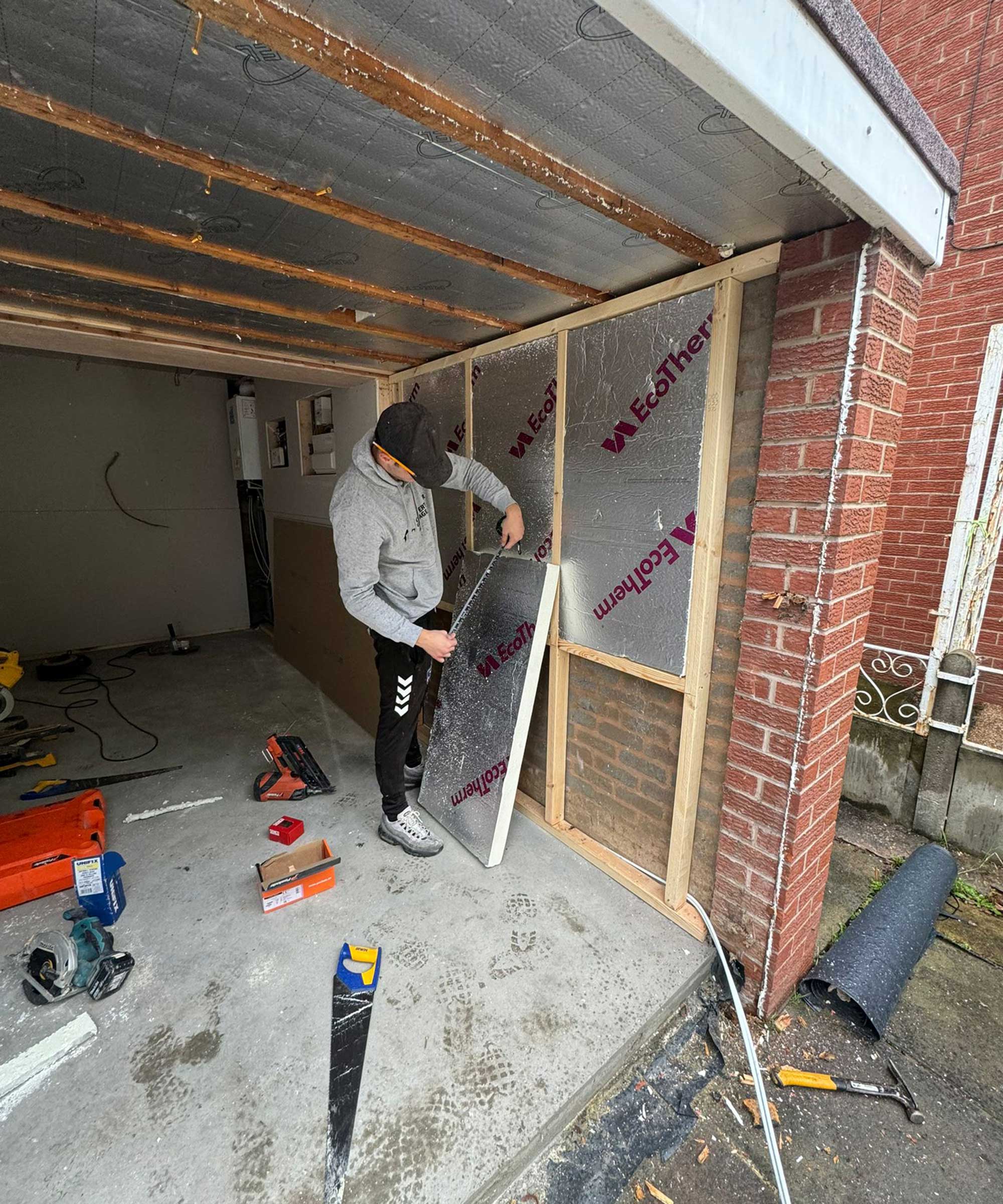
How do you insulate a garage conversion floor?
You will also need to add look into insulating floors in your garage if you want to use it as habitable space.
"When garages are originally planned and built, their hard concrete floors are supposed to weather the wear and tear of DIY, leaking cars and storage units," picks up Matthew Evans. "With some careful preparation and the right solutions, however, it is relatively simple to transform these into a well-insulated floor space for a living area."
"Garage floors are usually lower than the floor in the main house so you should be able to add a damp-proof membrane, insulation and a new screed plus floor covering and end up level with the rest of the house," explains Paula Higgins.
Most garage floors are solid concrete and it is simple to lay rigid insulation board on top of this, over your damp-proof membrane and beneath your screed. If you are adding underfloor heating too, make sure you take final floor levels into consideration.
"Start by laying a damp proof membrane (at least 300 microns thick) above the concrete deck," advises Matthew Evans, who goes on to recommend a rigid board insulation such as Kooltherm K103 Floorboard be installed.
"The boards should be fitted in a break-bonded pattern and tightly butted together," continues Matthew." A 20 mm thickness of Kooltherm K103 should also be fitted vertically around the edge of the floor to the expected height of the floor screed which will be laid above the insulation. This is to help prevent heat loss from thermal bridging at this junction."
If the floor level of your garage is considerably lower than that in your house, you might like to consider building an insulated suspended timber floor.
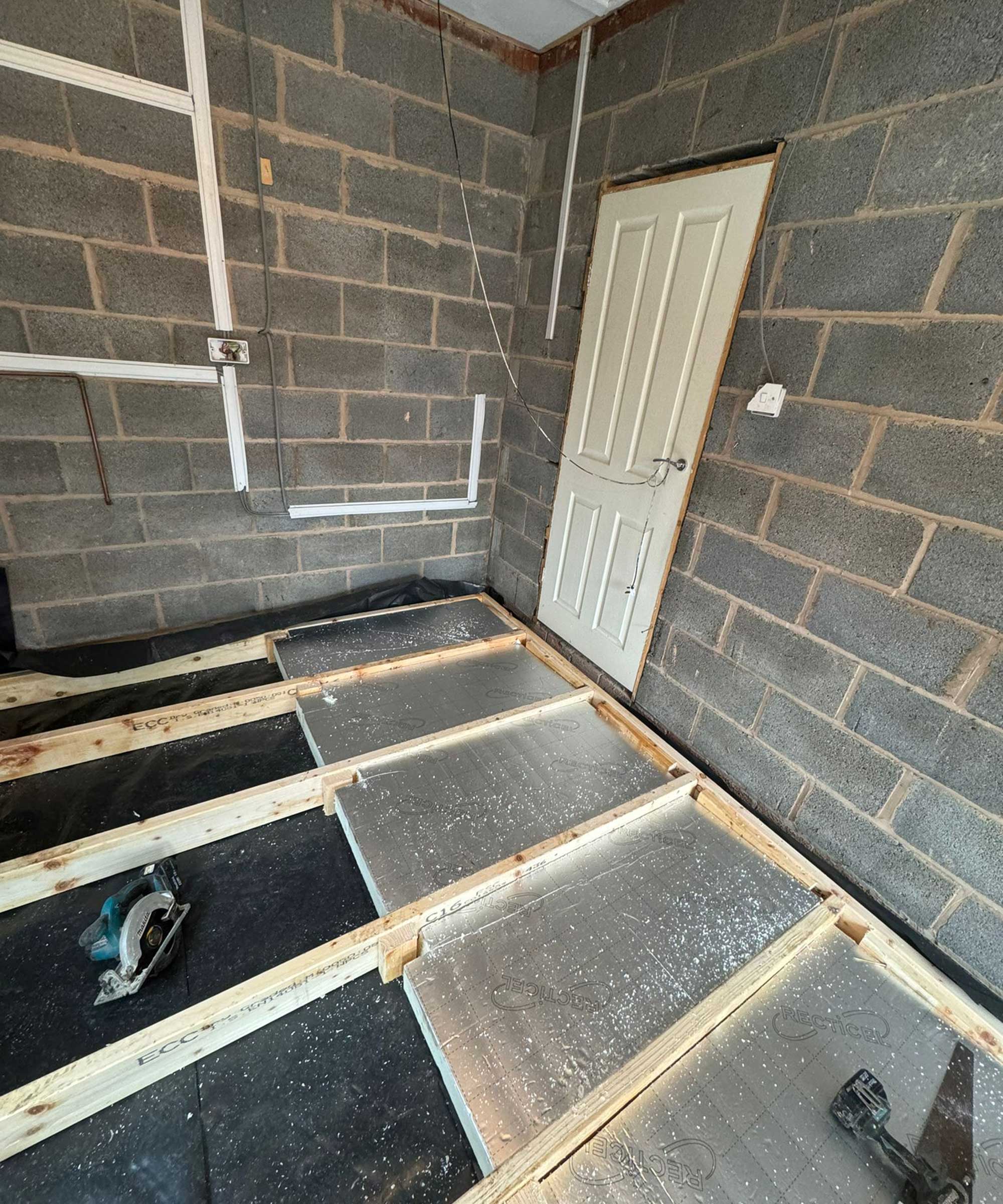
Do garage conversion roofs need insulating?
The final area to turn your attention to when insulating a garage conversion is the roof. This is done in much the same way as if you were insulating the roof of a house.
"Roofs can account for a lot of heat loss, so if you’re converting your garage, it’s important to ensure it is well insulated," explains Matthew Evans. "In most cases, garage roofs use a flat roof construction.
"When insulating a garage roof, we would always recommend fitting the insulation above the roof deck," continues Matthew. "This is known as a 'warm roof construction.' The advantage of this approach is that it reduces the risk of moisture condensing on the cold building structure and leading to damp issues."
Insulation can be fitted between the joists of both flat and pitched roofs – with rigid boards being the most suitable option for both.
In terms of how much insulation to fit into your roof, you need to be aware of U-values.
"Most garage conversions are classed as an extension of an existing building in the Building Regulations," explains Matthew. "This means the roof will need to achieve a minimum level of thermal performance (a U-value)."
In England this 0.15W/m2K, 0.13W/m2K for Wales and 0.12W/m2K.
"Start by fitting a vapour control layer over the deck, ensuring the layers overlap each other by at least 150 mm and are turned up at the edge of the roof to the height required for your waterproofing system (this should be included within the manufacturer's guidance)," advises Matthew. "A rigid insulation board such as Thermaroof TR26 can then be fitted above the membrane with suitable fixings. The boards should be lightly butted and break-bonded. A 25 mm thickness of the insulation needs to be fitted around the perimeter of the roof to prevent thermal bridges.
"Any rooflights or ventilator kerbs should also be insulated to the same level," continues Matthew. "The roof membrane can then be fitted following manufacturer guidance for the system."
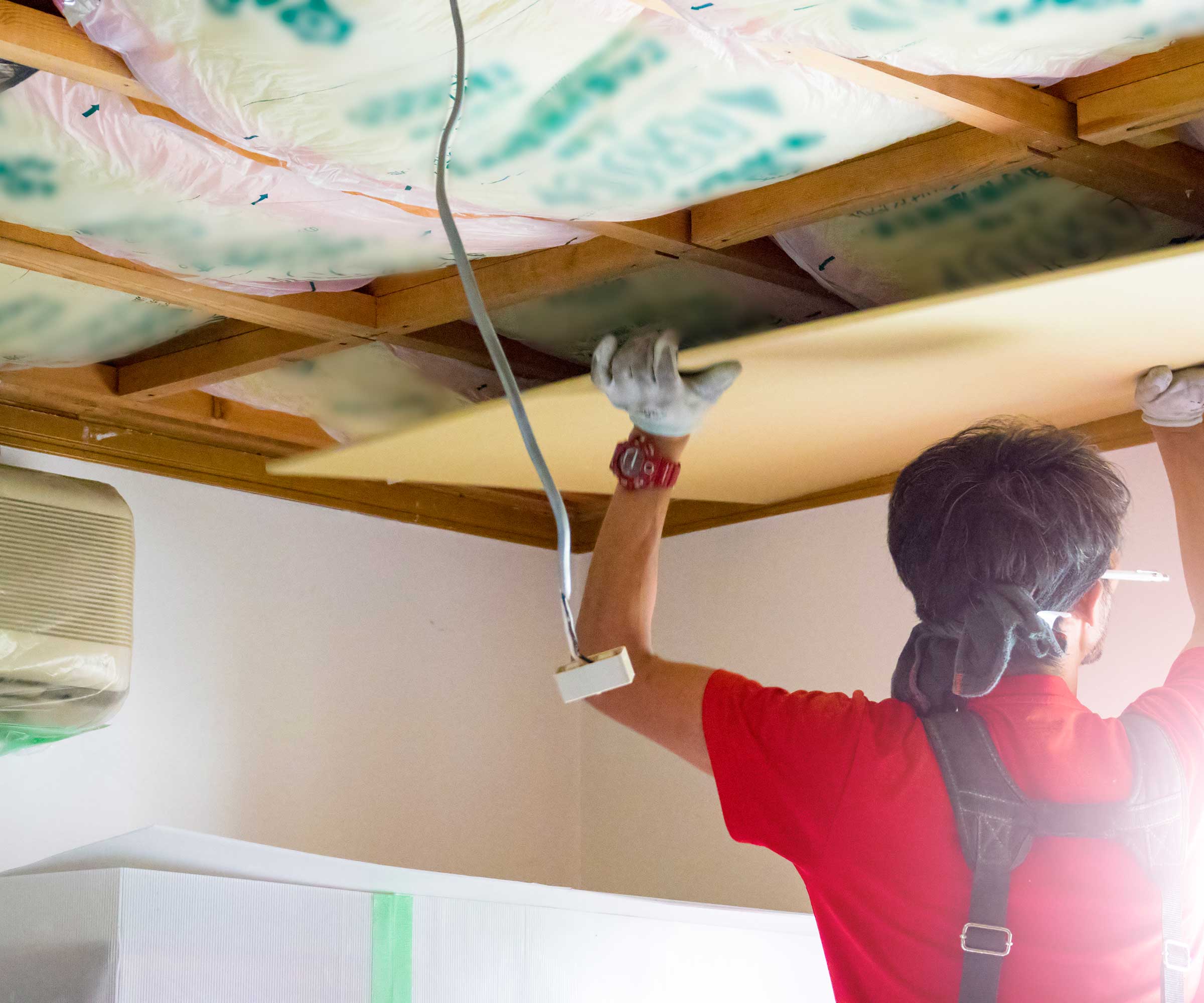
What are the building regulations for garage conversion insulation?
Insulating a garage conversion falls under Approved Document L of the Building Regulations.
"The guidance provides U-values, which are a measure of how thermally effective a thermal element (the roof, walls or floor) is," explains Matthew Evans.
"In England and Wales, where a garage is being converted to become part of the heated building, then the walls must meet the requirements for adding and replacing thermal elements, or the requirements for renovating elements (depending on the work being carried out)," continues Matthew.
FAQs
Does the wall between the garage and existing house need insulating?
The good news here is that you won't need to insulate this wall.
"Since there is no longer such a drastic change in temperature between the cold garage and the warm house, with the aim to keep both spaces comfortably warm, there is no need to insulate the wall between your house and the new garage conversion," confirms Matthew Evans.
While not all garages feature flat roofs, most seem to. If your own garage is one of them, be sure to look into how to insulate a flat roof to ensure you know what you are dealing with.
Get the Homebuilding & Renovating Newsletter
Bring your dream home to life with expert advice, how to guides and design inspiration. Sign up for our newsletter and get two free tickets to a Homebuilding & Renovating Show near you.
Natasha was Homebuilding & Renovating’s Associate Content Editor and was a member of the Homebuilding team for over two decades. In her role on Homebuilding & Renovating she imparted her knowledge on a wide range of renovation topics, from window condensation to renovating bathrooms, to removing walls and adding an extension. She continues to write for Homebuilding on these topics, and more. An experienced journalist and renovation expert, she also writes for a number of other homes titles, including Homes & Gardens and Ideal Homes. Over the years Natasha has renovated and carried out a side extension to a Victorian terrace. She is currently living in the rural Edwardian cottage she renovated and extended on a largely DIY basis, living on site for the duration of the project.

