This is why insulating a garage could make sense, even if you only use it for cars or storage
Although insulating a garage that only houses your car, or is used for storage may seem like overkill, it could prevent bigger issues in the long run
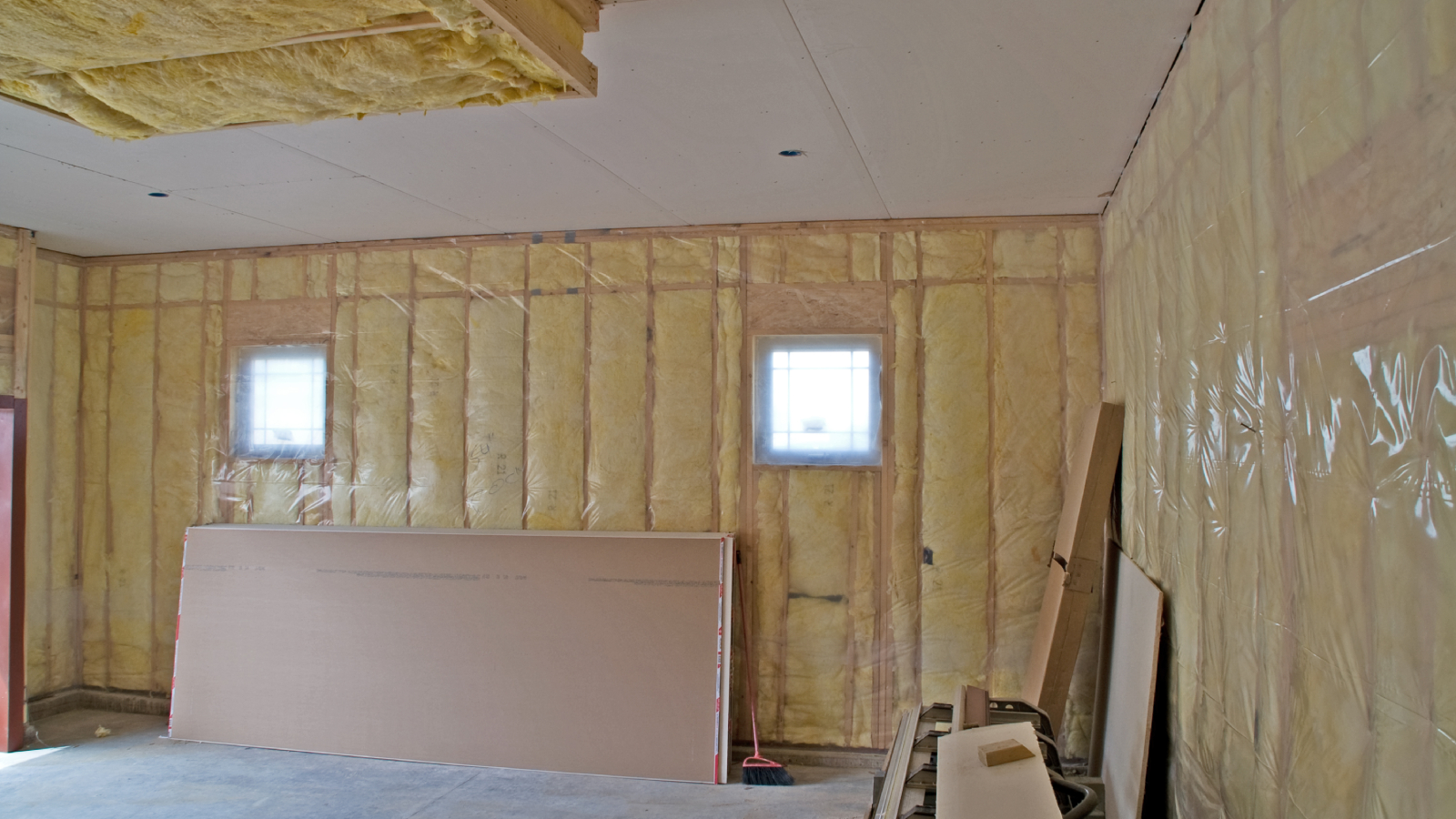
Even if you aren't planning on a garage conversion, it can pay to understand the value of insulating a garage. As well as keeping any items you store in there free from damp, if you own an integral garage, it could help to keep your home warmer too.
Adding insulation to your garage isn't a complicated process, but, getting it right, even if you didn't include insulation at the garage design stage is still important – particularly if you use your garage to store high value items such as cars or sports equipment.
In this expert led guide, we'll take a more in-depth look at how to add insulation to your garage for a warmer and easier to maintain space.
Benefits of insulating a garage
The main reason for insulating a garage is to give you back control over fluctuating temperatures. As a space that is usually windowless and without any mechanical ventilation or extraction, cold damp air can soon build up and lead to problems. And, on the flip side, high temperatures in the summer can also cause issues.
“If you are using your garage for storage, insulation is essential, as it reduces dramatic fluctuating temperatures,” says Simon Taylor, garage expert from Lidget Compton.
“This more stable temperature protects any vulnerable stored items from damage, such as damp, overheating and condensation. Hot temperatures in the summer and freezing temperatures in the winter can damage batteries, and make metal and plastic casings fragile, and more prone to rust and cracking," he explains. "Insulating will stabilise the internal temperature and mitigate this risk."
“An uninsulated garage may be a good temporary storage solution, but if you are storing something precious long term, such as bikes or books, it’s imperative to insulate the space to ensure they are protected," says Simon.
Bring your dream home to life with expert advice, how to guides and design inspiration. Sign up for our newsletter and get two free tickets to a Homebuilding & Renovating Show near you.
And, there's an added bonus too. Insulating a garage can help prevent damage from bugs, rodents and other pests.
“In the summer, damp and humid places are a haven for pests, attracting rodents and bugs such as woodlice and silverfish into your garage," warns Simon. "As well as being unpleasant to share a space with, these pests can cause excessive damage to wood, fabric and electrics if the issue is not prevented or dealt with swiftly. The insulation helps by keeping the core temperature stable, but also acts as a physical barrier, preventing the pests from entering.
"Weather proofing your garage by checking the roof and sealants, as well as insulating, mitigates the risk of a pest infestation, and will keep your precious items in storage safe.”

Simon Taylor is Operations Manager at Lidget Compton Ltd, with 18 years’ experience within the garage industry.
Insulating a garage roof
Working from the top down, insulating a garage roof can take one of two forms.
"The first option is to use what's known as the cold roof method," explains Mike Storey, roofing expert at UK Flat Roofing & Insulation."This is where the insulation is installed between the joists and a 50mm minimum gap left at the top that is ventilated along the joists," he explains.
The benefits of this method are that it's easy to retro fit, usually fast and cheap. "However, the cons are that it might not reach the U-value you want or need due to limited space," warns Mike. "It might not be as thermally efficient as a warm deck roof," he expands, "as there are potentially more places where heat can escape through timber joists and metal fixings.
A second option is to use what's commonly referred to as a warm roof method whereby the insulation is installed above the joists and roof deck.
"This method has some advantages in that it can achieve any U-value you need, making it warmer also more thermally efficient as a warm roof has no metal connection from top to bottom, as thermally broken fixings should be used. Also the full roof deck is insulated," shares Mike.
On the topic of disadvantages of a warm roof, "it can be costly as you need new waterproofing," says Mike. "It also increases the thickness of the roof which may cause issues and it can also mean large facia boards are needed.
"Both are great options for insulating a garage roof but it really depends on what you need to achieve," says Mike. "If a slightly warmer work space is needed but you don’t need to meet any building regulations, you can use a simple cold roof build up.
"But if you're looking at garage conversion ideas for something like an office or gym, then you'll need to follow the advice for insulating a garage refurbishment so you can achieve the latest U-value recommendations of 0.15 for refurbishment projects."
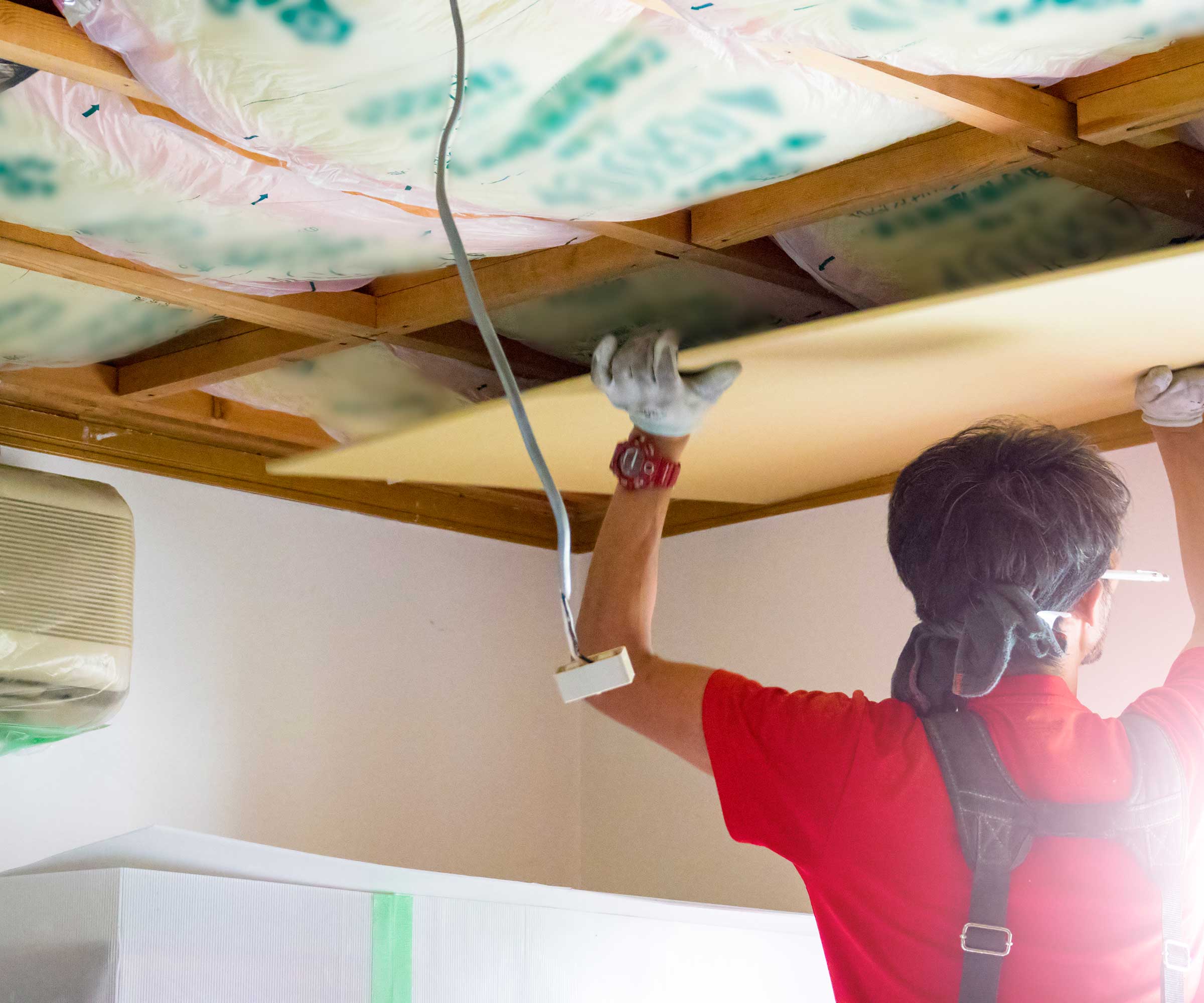
Insulating different styles of garage roof
Does the advice for insulating a garage roof change if it's flat or pitched?
"Flat and pitched garage roofs do share some similarities, however they can be insulated slightly differently," says Mike Storey. "Both can be insulated using either method, but for pitched garage roofs, the cold roof style is more common, with a minimum 50mm ventilated gap. For flat garage roofs, the warm roof style is most common.
"Flat roofs in garages are often seen as the most economical option, for good reason," adds Mike. "As well as there being less timber and other materials required, making it cheaper to build and maintain, it's also cheaper to heat up.
"It's also very common to see many pitched roofs only have insulation at a loft level, with roof itself not insulated," says Mike. "This can reduce space for garage storage ideas, but saves heating larger areas that are unused."
Materials and costs for insulating a garage roof
When it comes to the materials and costs for insulating a garage roof, Mike Storey suggests the following as guides to ensure your roof is properly insulated, although in all cases, always check the suitability of the products for your roof before purchasing:
| Row 0 - Cell 0 | Glass or Mineral Wool | PIR Boards | Multi Layer Foils |
Vapour barrier type | Foil or polythene layer before plasterboards / ceiling finish | Foil tape to joints or a foil or polythene layer before plasterboards / ceiling finish | Foil tape to joints |
Thermal benefit (150mm joist with 50mm vented gap above - 400mm centres) | RWA45 100mm (No U-value registered) | 100mm between joists (0.32 U-value) Or 100mm between joists, 60mm below. (0.15 U-value) | 90mm Hybris (0.30 U-value) Or 90mm Hybris with HControl (0.19 U-value) |
Other benefits | Excellent acoustic and A1 fire rated | Most thermally efficient for space | Easy install (non itchy) |
Cost | £8.30 + VAT | £11.42 + VAT per sq.m £19.80 + VAT per sq.m | £8.19 + VAT per sq.m £15.54 + VAT per sq.m |
| Row 0 - Cell 0 | Glass or Mineral Wool | PIR Boards | Multi Layer Foils |
Vapour barrier type | Self adhesive bitumen VCL | Self adhesive bitumen VCL | Self adhesive bitumen VCL, tape internal joints |
Thermal benefit 0.15 U-value for refurbishment | Rockwool (255mm - 150mm Underlay & 105mm DD ) | 140mm foil faced flat roof spec boards Or 150mm tissue faced flat roof spec boards | 120mm tissue faced flat roof spec boards (0.13 U-value) |
Other benefits | Excellent acoustic and A2 fire rated | Most thermally efficient for space | Lowers the height of the build up |
Cost | £93.75 + VAT | £22.05 + VAT per sq.m £27.25 + VAT per sq.m | £29.74 + VAT per sq.m |

Mike Storey is an insulation expert and Manager at UK Flat Roofing and Insulation Specialists, which provides a variety of flat roofing and construction supplies in Manchester and across the UK. UK Flat Roofing was founded in 2014 and is now one of the largest roofing and insulation specialists in the country.
Shop garage roof insulation products
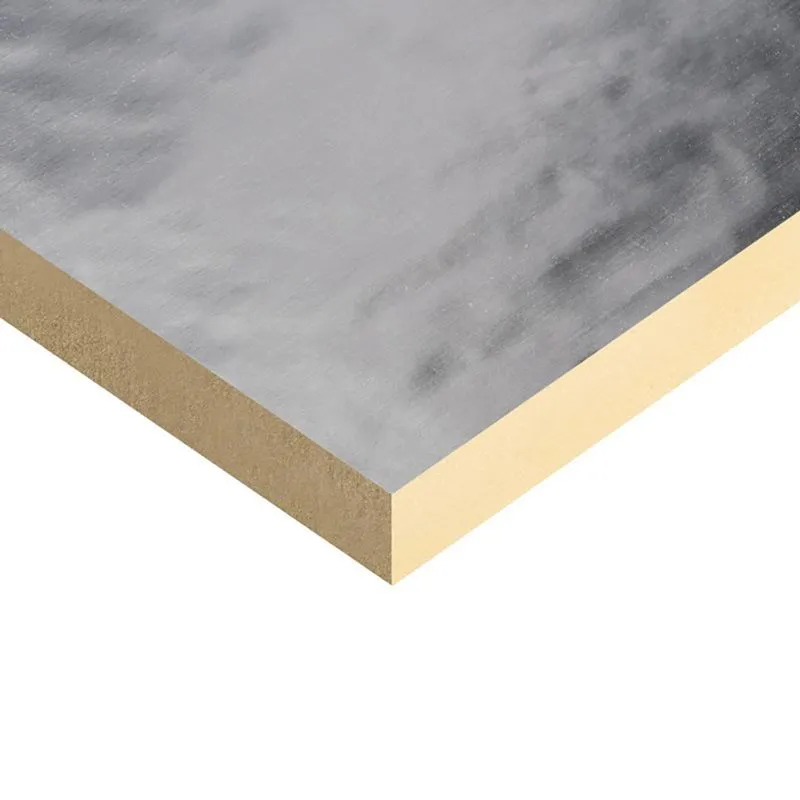
A fibre free, high-performance, rigid thermoset insulation board that can be used to insulate flat roofs
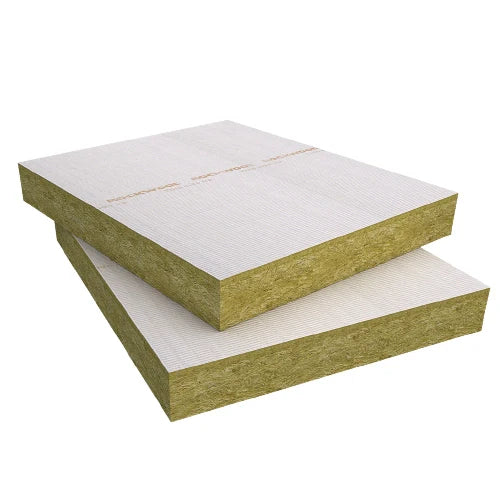
Made from stone mineral wool slab with a mineral-coated fleece facing this board is non-combustible
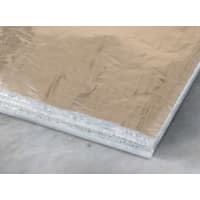
A thin multifoil insulation product with a built-in vapour control function and an unrivalled thermal performance
Insulating garage walls
Garage walls are typically single-skin brick or block, which presents the problem of rainwater penetration as single skin masonry is not great at keeping rainwater out. Usually, in the uninsulated garage, any moisture penetrating the wall will mostly be evaporated away and not be an issue.
Therefore, installing insulation will prevent air movement on the wall and moisture penetrating the wall can become a problem when insulating a garage if you don't install it in the right way.
If the internal surface of the wall is obviously damp before you start, then its cause – poor brickwork or pointing, cracks in the render, failed gutters and the like – needs dealing with before any insulation is installed.
The options for insulating are to treat the internal or external surface. The advantages of external wall insulation are that it retains more of the floor space and, most importantly, provides weather-proofing to the wall.
However, internal wall insulation is more likely as it is usually simpler and cheaper and there are four ways to do it.
How to insulate garage walls
1. Fix the insulation directly to the wall
Kingspan and Celotex offer products specifically designed for this method, with insulation bonded to plasterboard and with a vapour barrier. If the surface of the wall is in good condition, this is a relatively inexpensive and quick method of insulating. The boards are glued directly to the wall (using a specific adhesive), together with mechanical fixings (screws). The boards themselves are quite expensive but this is offset by the speed of installation.
2. Fix battens to the wall which can carry the insulation
This provides a gap between the wall and the insulation ensuring that any moisture penetrating the wall is unable to reach the insulation. This is also a good method where the wall is particularly uneven. Cost will be broadly the same as with the first method as it will use the same materials, plus the cost of battens.
“When insulating, if you’re opting for fibreglass rolls for your insulation, its important to note that you will need a membrane to be placed between the insulation and the panel of the wall to prevent any condensation," says Simon Taylor.
3. Construct a new stud wall inside the existing wall
This is generally only done when the existing wall is particularly subject to rainwater penetration as it is the most expensive option and no more effective. The stud wall will generally be 100mm thick and need a 40mm ventilated cavity between it and the wall meaning that it will significantly intrude on floor space.
4. Apply insulating plaster directly to the internal wall
This is most useful on stone walls, where breathability is important and would involve natural insulation, either a hemp or cork-lime mix (the hemp or cork providing the insulation) or layers of lime plaster sandwiching a cork or wood fibre insulation.
This option will not get the low U-value – typically around 0.5W/m2 which is about the same as 50mm polystyrene will do – but it achieves all that the other options provide at broadly the same cost, provides a solid fixing for pictures, cupboards, etc, and being breathable, deals with moisture penetration.
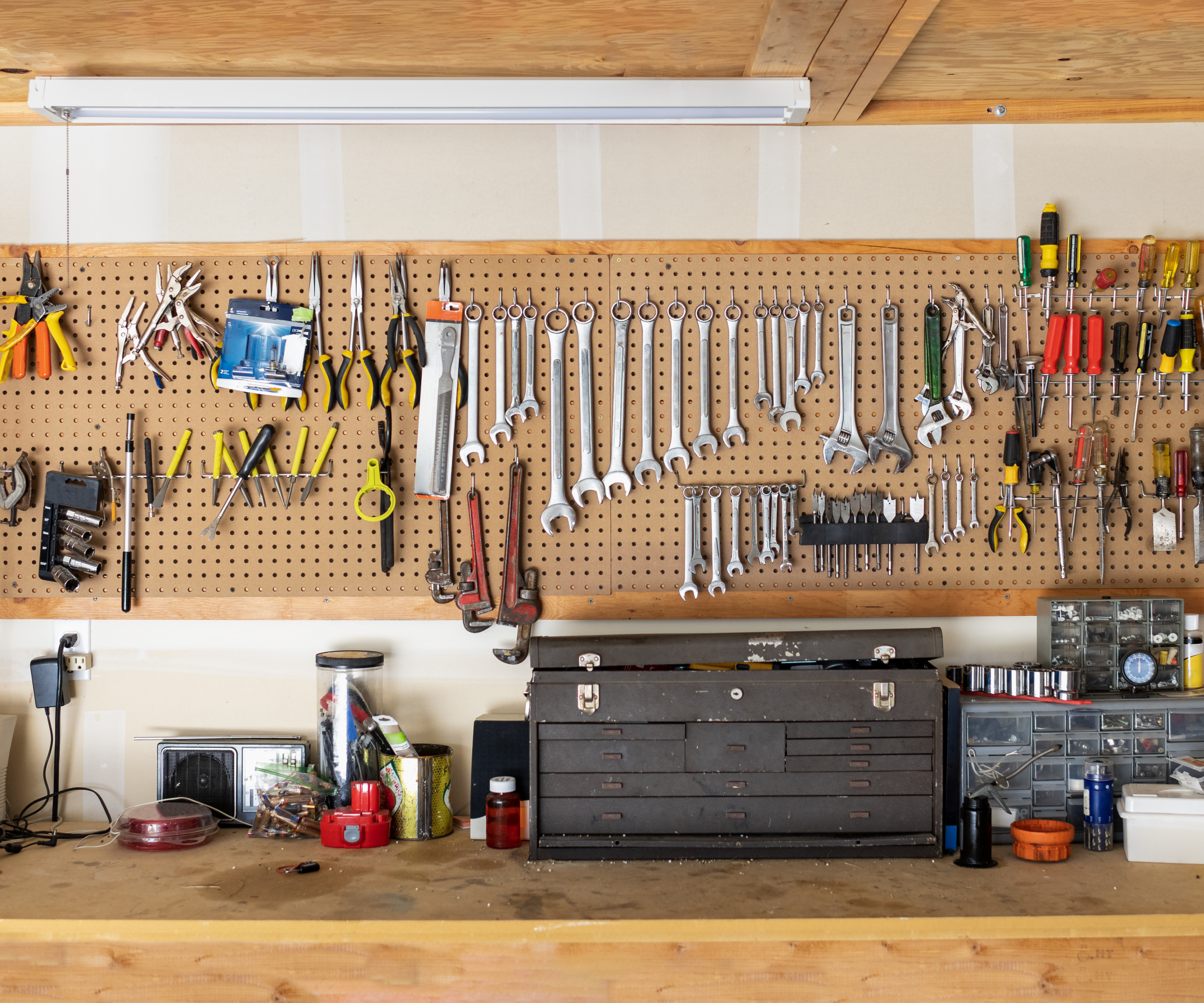
Choosing your finish
In the case of the some of the options, you'll also need to choose your lining materials to complete your insulated walls, unless of course you've already decided you're going to make the next stage of the process, plasterboarding garage walls.
“Ply board is a good option as it is sturdy and repels moisture well," says Simon Taylor. “The lining material can simply be screwed or nailed to the timber battens, but be sure to fix any electrical wiring you may need before inserting the plyboard or plaster sheets.
"Depending on what you plan on using the building for as opposed to just storage, you may then wish to plaster the inside of the room,” he advises.
Insulating a garage floor

Need more advice or inspiration for your project? Get two free tickets to the Homebuilding & Renovating Show.
It is safe to assume that the floor is uninsulated, and that it is solid concrete, laid on hardcore. Unless you're using the garage as a habitable space, it's usually unnecessary to insulate your garage floor, and instead look for garage flooring ideas that have vehicle or general storage in mind – and can deal with any cold or damp.
If however you do feel insulation is required, a more practical option will be to place insulation on top of the floor and how thick that is will be affected by the ceiling height.
Optimum insulation thickness would be 100mm of rigid foam insulation, giving a U-value of 0.22W/m2K, although you'll need to consider if this will cause any problems such us at door thresholds and the like. If this is the case, you can opt to install what is practically possible. Even insulating a floor with a 10mm insulation will make the floor feel warmer if not doing much to improve the U-value.
Insulating a garage door
If the garage is to be habitable space then it makes more sense to remove the door and infill the opening with an insulated timber frame or masonry wall.
If it is to be retained as a vehicle access, and insulation is still needed, then there are specific materials available, for insulating a garage door, such as Therma Wrap available from Wickes, Superfoil, or Weather Stop garage seals from Amazon. These are all glued to the inside of the door – either self-adhesive or with adhesive pads – and is a simple DIY job.
In addition it would be wise to install draught-proofing such as sealing strips which are again a DIY job. Even if the rest of the garage is not to be insulated, then treating the garage door in this way will make the garage a warmer, more welcoming space at minimum cost.
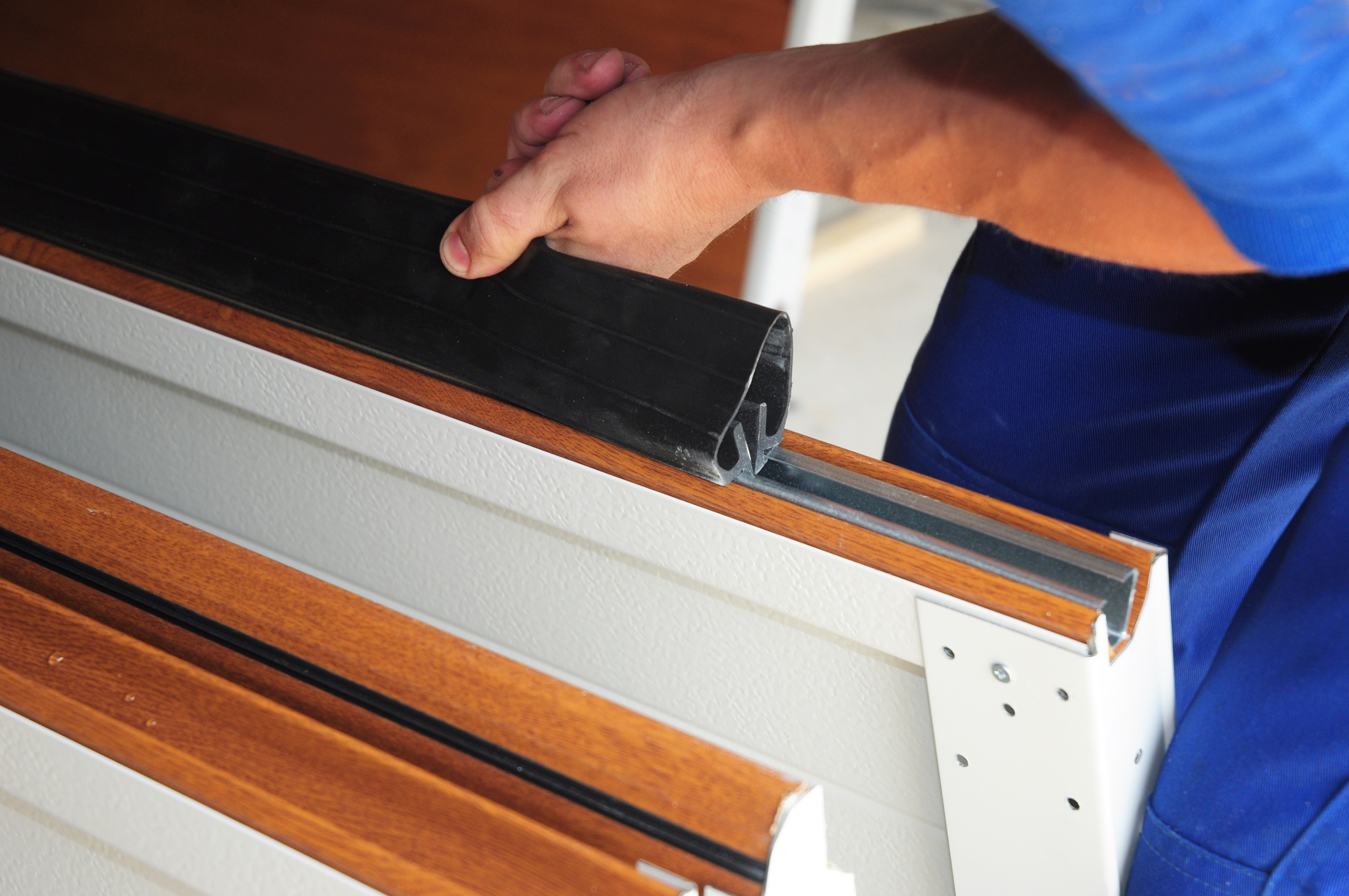
FAQs
Is insulating a garage worth it?
If the garage is being converted to accommodation space then there is no option. It will be necessary to comply with building regulations, but also to be sufficiently comfortable to actually live in.
If you are insulating the garage to protect cars or belongings, then while it may not necessarily add value to your potential sale price, it will minimise the risk of damage caused by damp or condensation. And, if it's an integral garage, it will improve the thermal efficiency of any adjacent rooms.
Do I need to insulate all of the garage if it's an integral garage?
Where the objective is to simply keep rooms above or adjacent to the garage warm, then in theory, the only wall that need insulating is the party wall with that room. That wall will be a cavity wall and will require cavity wall insulation first.
Obviously there is no potential for this to cause any moisture penetration problems as the external surface of the wall is not exposed to the elements. The option exists to add more insulation to the external surface, but this is largely unnecessary as the wall is sheltered and the cavity-fill is sufficient.
Integral garages often have cavity walls and where it is being converted to habitable space then cavity-fill is an option. This wall can be insulated internally but external insulation would only be effective if the cavity is also filled.
"There is also one extra thing to take into consideration when deciding how much to insulate a garage," adds Mike Storey. "If a garage is being used for its original purpose of housing a car, it's often the case that in colder months when the building internally is naturally colder, you will find that putting in a warm wet car might cause condensation to form if you have minimal insulation.
"This is less likely when the room is at a heated temperature but it can still happen and we have found cases when little insulation results in condensation issues.
"Therefore, to reduce any condensation issues, good ventilation should also be maintained when the car is on, or just been put into the garage," advises Mike. "And also it's vital that any insulation used has a vapour control layer so that the materials themselves don’t get wet and deteriorate."
Reading this article as you don't yet have a garage but are considering one? Make sure you understand what's involved with garage building regulations before you start and if you need garage planning permission for your new storage space.
Tim was an expert in sustainable building methods and energy efficiency in residential homes and wrote on the subject for magazines and national newspapers. He is the author of The Sustainable Building Bible, Simply Sustainable Homes and Anaerobic Digestion - Making Biogas - Making Energy: The Earthscan Expert Guide.
Tim's interest in renewable energy was first inspired by visits to the Royal Festival Hall heat pump and the Edmonton heat-from-waste projects. Moving to a small-holding in South Wales fanned his enthusiasm for sustainability. He went on to install renewable technology at the property, including biomass boiler and wind turbine.
He formally ran energy-efficiency consultancy WeatherWorks and was a speaker and expert at the Homebuilding & Renovating Shows across the country.

