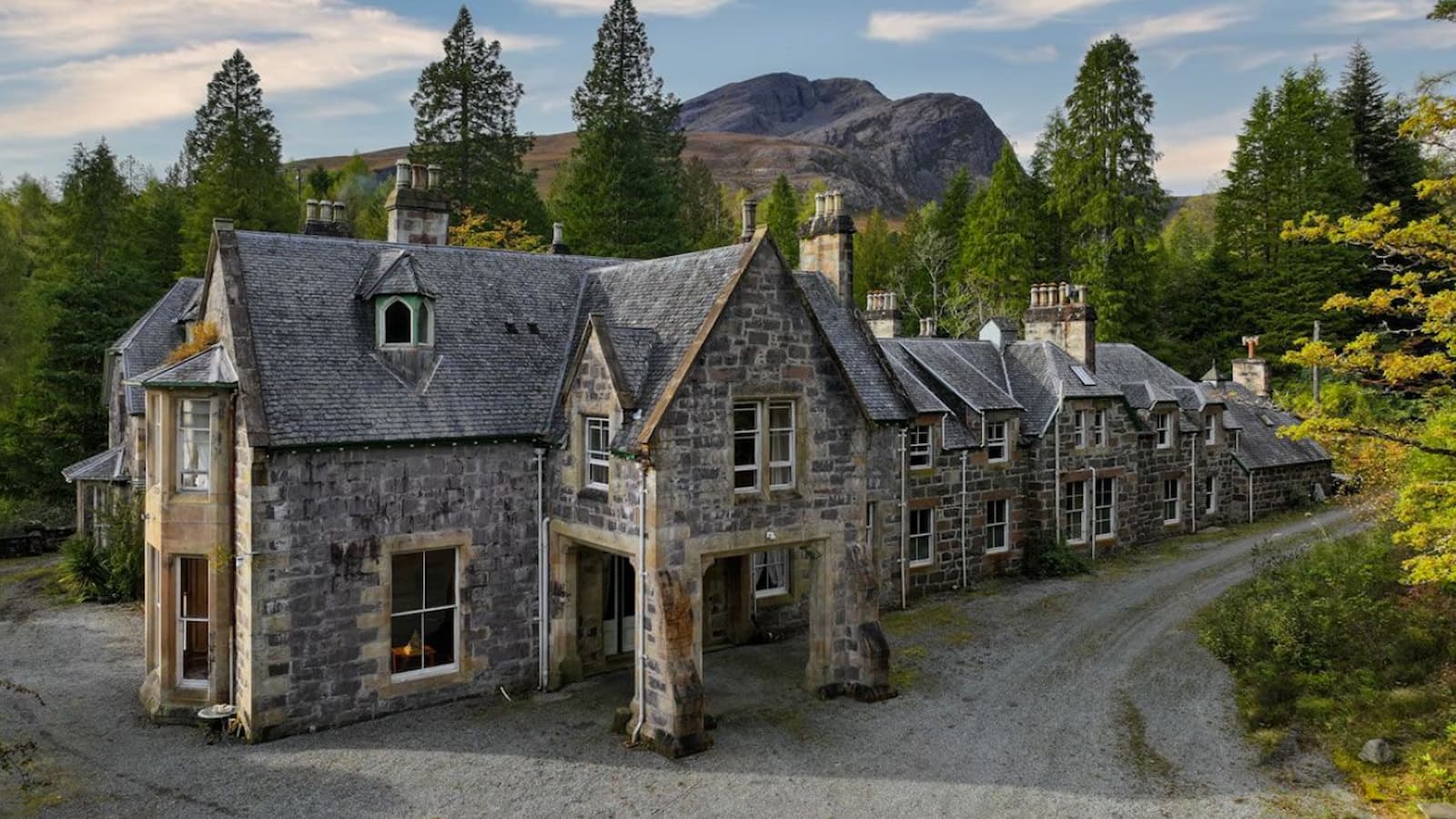What is an inglenook fireplace? A look at this charming feature
An inglenook fireplace can make a beautiful and characterful focal point. Our guide explains what they are and how to make the most of them
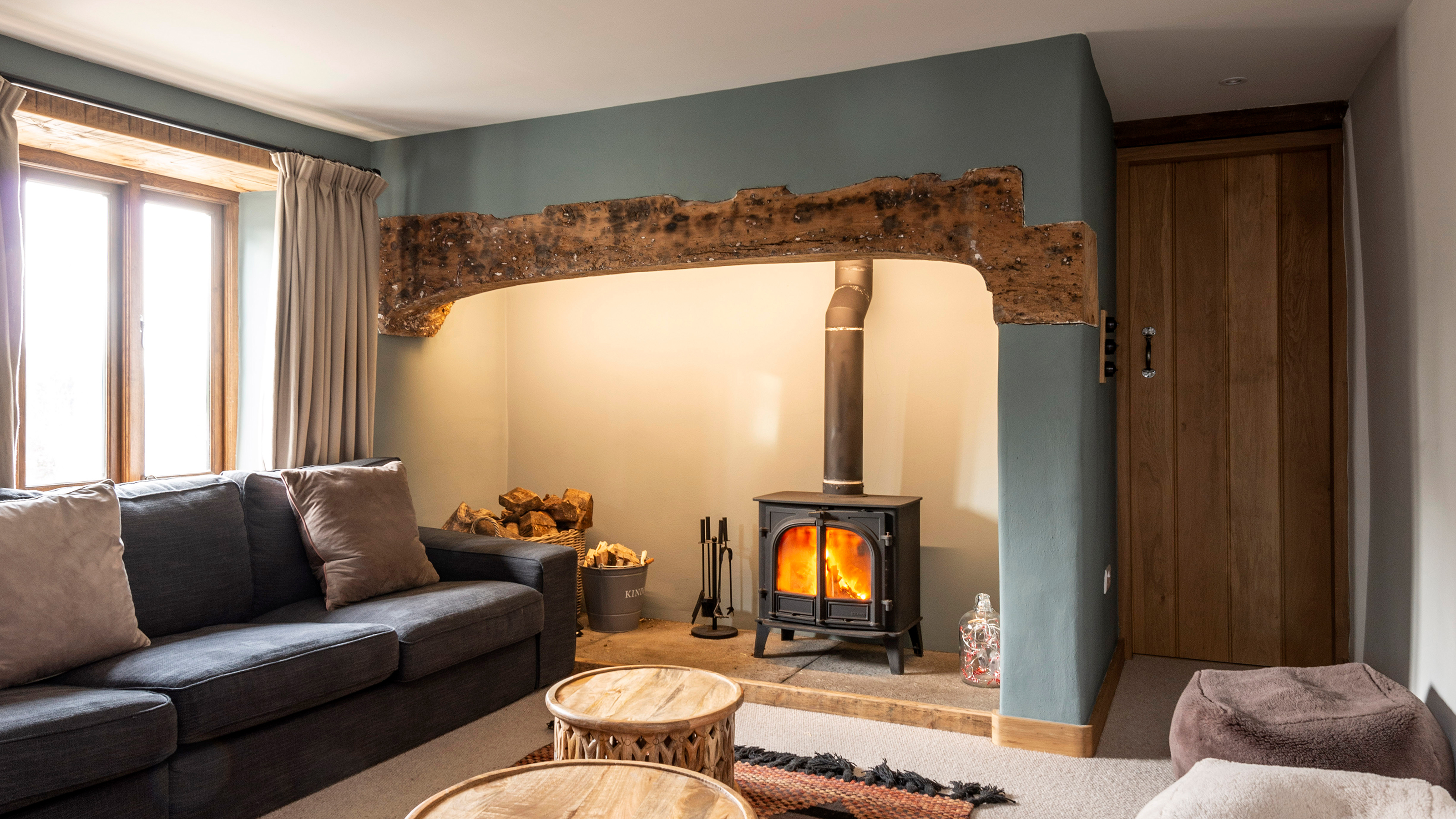
Inglenook fireplaces are charming and eye-catching features that ooze visual warmth and character — but what exactly makes up an inglenook?
When it comes to fireplace ideas, inglenooks might not be the right choice for everyone, particularly those concerned with energy efficiency. However, understanding their design and how to best treat an existing inglenook fireplace is key to ensuring they offer maximum performance as well as looking good.
Our guide explains everything from the origins of the inglenook to modern alternatives to traditional designs so you can ensure this cosy feature offers everything you need for modern-day comfort and practicality.
What is an inglenook fireplace?
Although the term 'inglenook fireplace' was originally used to describe the spaces on either side of a large open fire, it is now more commonly a term used for the entire recess within a chimney breast that has been opened up to form a large opening (usually up to its entire width.)
With their generous proportions, inglenook fireplaces often feature seating to one or both sides of an open fire with a fire basket.
Openings can be any size, although between 2-3m is fairly common — some are as large as 1.5m high. They also usually feature a timber shelf or mantel above, although some have an attractive brick arch in place of this.
Inglenook fireplace history
Inglenook fireplaces (sometimes referred to as ‘chimney corners’) came about through the need for a space to both cook and dry clothes in homes as well as to gather around for warmth — the charm they offer now makes them a firm favourite with those after stone fireplace ideas.
Original inglenook fireplaces functioned as the kitchen in homes, where open plan layouts were common. They featured a hearth on which to cook, along with space on either side, often fitted with benches or seats. Even when kitchens were given their own dedicated rooms, inglenooks continued to be popular features in living rooms and sometimes dining rooms, where they provided a cosy, sociable spot to gather around.
The word 'inglenook' is a combination of the Old English word for fireplace, 'ingle' and 'nook', meaning small space or corner.
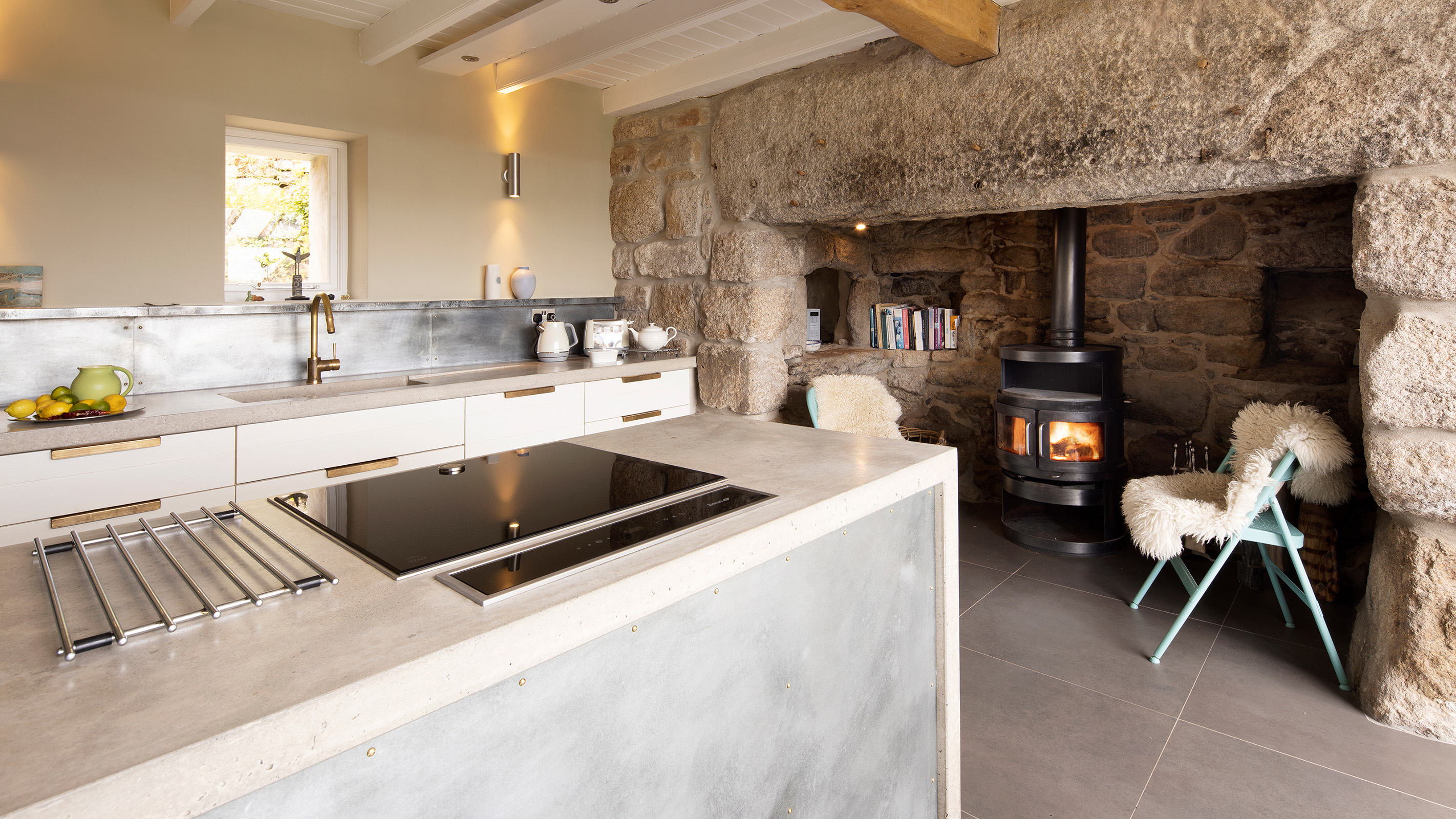
Are inglenook fireplaces energy efficient?
Open fires are not known for their energy efficiency — in fact, they can actually increase heating bills. If you consider that many inglenooks were constructed with huge flues designed to cope with large amounts of heat and smoke that would have been produced by the sizeable open fires beneath, along with cooking fumes and the like, it should come as no surprise to learn that much of the warm air produced by your central heating will be disappearing up that chimney in the winter months.
When looking at the issue of open fire vs log burner, Tim Pullen, an expert in sustainable building methods and energy efficiency in residential homes, states: "A house with 200m2 floor area and 2.4m ceiling height, with insulation and airtightness to current Building Regs, but with a single open fireplace, will have a peak heat load of 17.5kW and a space heating energy demand of 17,700kWh per year.
"Remove the fireplace and those figures drop to 10kW peak and 10,500kWh per year. That’s a difference worth about £450 per year."
He also points out the efficiency of open fires (30% efficient) compared to log burners (more than 65% efficient.)
These stats aside, if you are living in a house with an inglenook, it is useful to think of the effect that having what is essentially a large open hole leading to outside will have on the comfort levels of your home when the fire is not burning.
While devices such as flue blockers, register plates and closure plates can all be used when the fire is not lit, many people choose to look at alternatives to open fires in their inglenooks, such as gas or log burning stoves.

Tim is an expert in sustainable building methods and energy efficiency in residential homes.
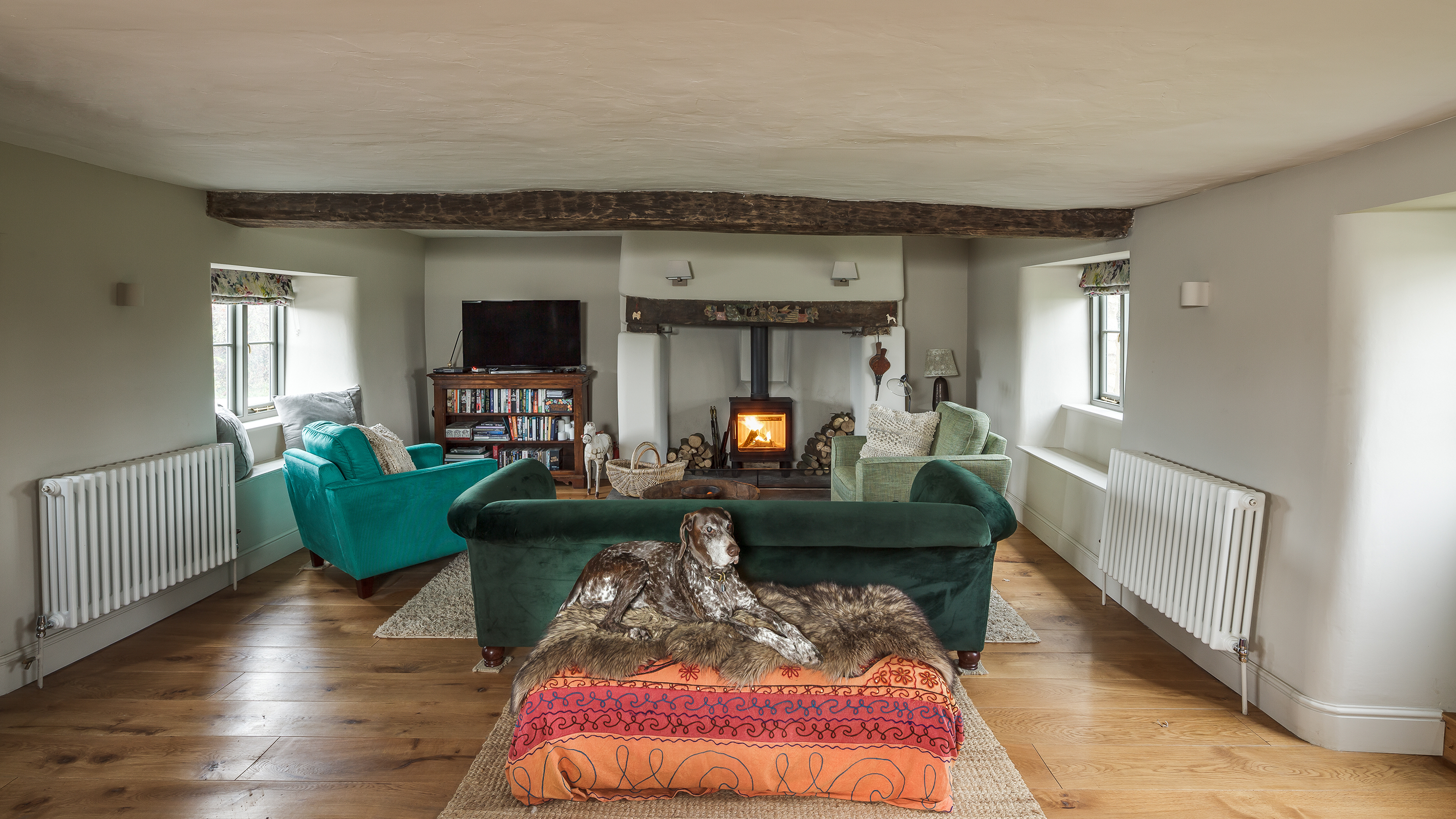
What modern inglenook fireplace ideas are there?
If you are looking for alternatives to an open fire but like the wow factor that an inglenook fireplace can offer, there are many great ideas to consider.
One of the most popular ways these days to fill an inglenook fireplace is to fit it with with a stove — log burning, multi-fuel or gas being amongst the most popular options.
Fitting a log burning stove into an inglenook usually involves installing a stainless steel flexible or rigid flue system into the existing chimney. Using an insulating wrap around the flue liner is also an excellent idea, avoiding the need for backfilling the space around the new flue. Doing this can cause damage to period features — don't forget to factor this in when calculating wood burning stove installation costs.
Of course modern insulation levels and central heating systems have all but negated the need for supplementary heat sources, so if you like the visual impact of an inglenook you might like to consider using it for something other than a fire or stove.
Inglenooks make excellent spots for built-in shelving, cosy seating, storage and collections of flickering candles. Consider how you can use lighting to make the most of the feature too — if you are not intending on using it for a fire, you might like to fit recessed LED lights within it or you could fit some uplighters at its base as a nice form of accent lighting.
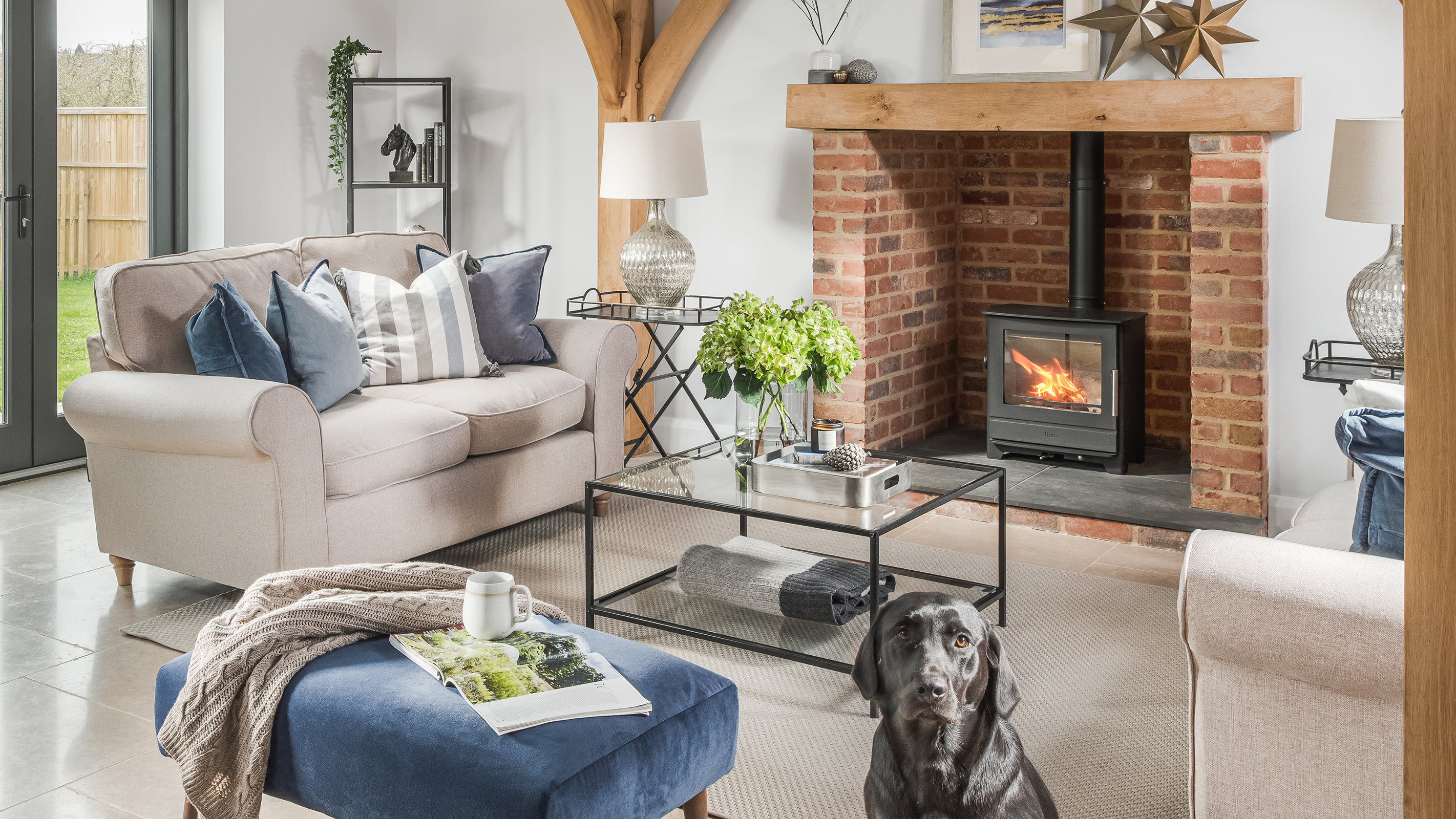
Get the Homebuilding & Renovating Newsletter
Bring your dream home to life with expert advice, how to guides and design inspiration. Sign up for our newsletter and get two free tickets to a Homebuilding & Renovating Show near you.
Natasha was Homebuilding & Renovating’s Associate Content Editor and was a member of the Homebuilding team for over two decades. In her role on Homebuilding & Renovating she imparted her knowledge on a wide range of renovation topics, from window condensation to renovating bathrooms, to removing walls and adding an extension. She continues to write for Homebuilding on these topics, and more. An experienced journalist and renovation expert, she also writes for a number of other homes titles, including Homes & Gardens and Ideal Homes. Over the years Natasha has renovated and carried out a side extension to a Victorian terrace. She is currently living in the rural Edwardian cottage she renovated and extended on a largely DIY basis, living on site for the duration of the project.

