We asked an interior design expert how to remodel a kitchen. Here's what she recommends to get the best results
Knowing how to remodel a kitchen isn't just as simple as replacing old with new. A good kitchen remodel will reimagine your space and sometimes even relocate it
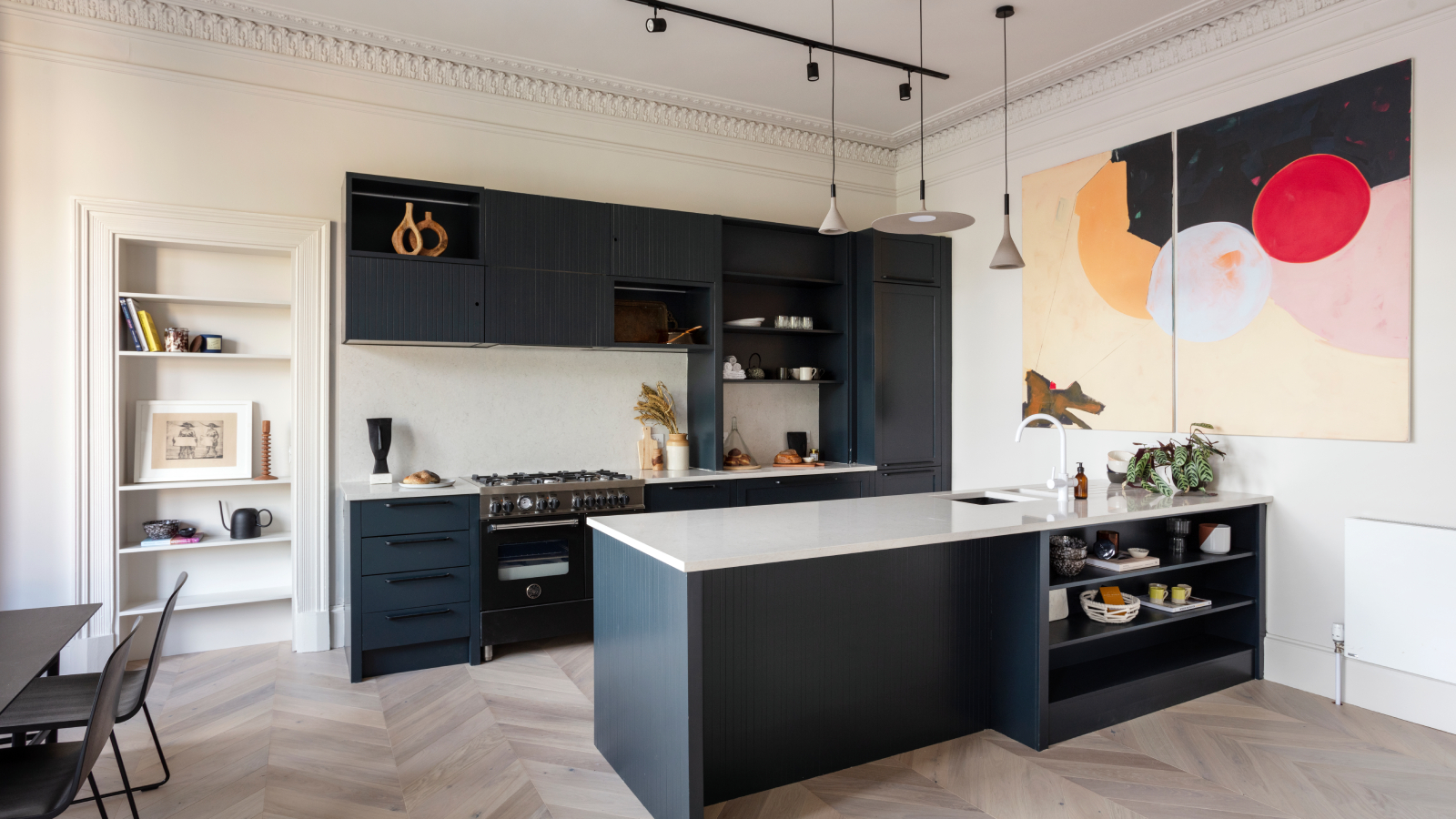
It can be easy to assume that renovating a kitchen and knowing how to remodel a kitchen are one and the same thing. The reality is that while both will involve some similar steps, remodelling a kitchen is usually a much bigger process.
Changing the layout, location or even adding extra space can all play a part in remodelling a kitchen, meaning while it's one of the most popular projects for home renovators, it's not one to be taken lightly.
Instead, it involves taking a long hard look at your needs and the space you have available in your home to make sure you know exactly how to remodel a kitchen so that it works for you.
Do you need to know how to remodel your kitchen or renovate it?
If you're considering any type of kitchen update, working out whether this is for aesthetic reasons, or something more functional, is the key to understanding if you need a kitchen renovation or kitchen remodel ideas.
Cathy Dean, CEO and founder of Northumberland-based architectural interior design studio, Studio Dean explains.
"A remodel takes into consideration the lifestyle and routines of the owners and uses spatial planning to design their perfect kitchen environment, with everything they need and want in exactly the right place. Then, the aesthetics are considered.
"A renovation however, will leave most things where they are and update the cosmetic features such as cabinets, surfaces and appliances," says Cathy. "In most cases, a kitchen renovation is more affordable than a kitchen remodel. There is less time and work involved because there is no need to reimagine the space or utility needs."
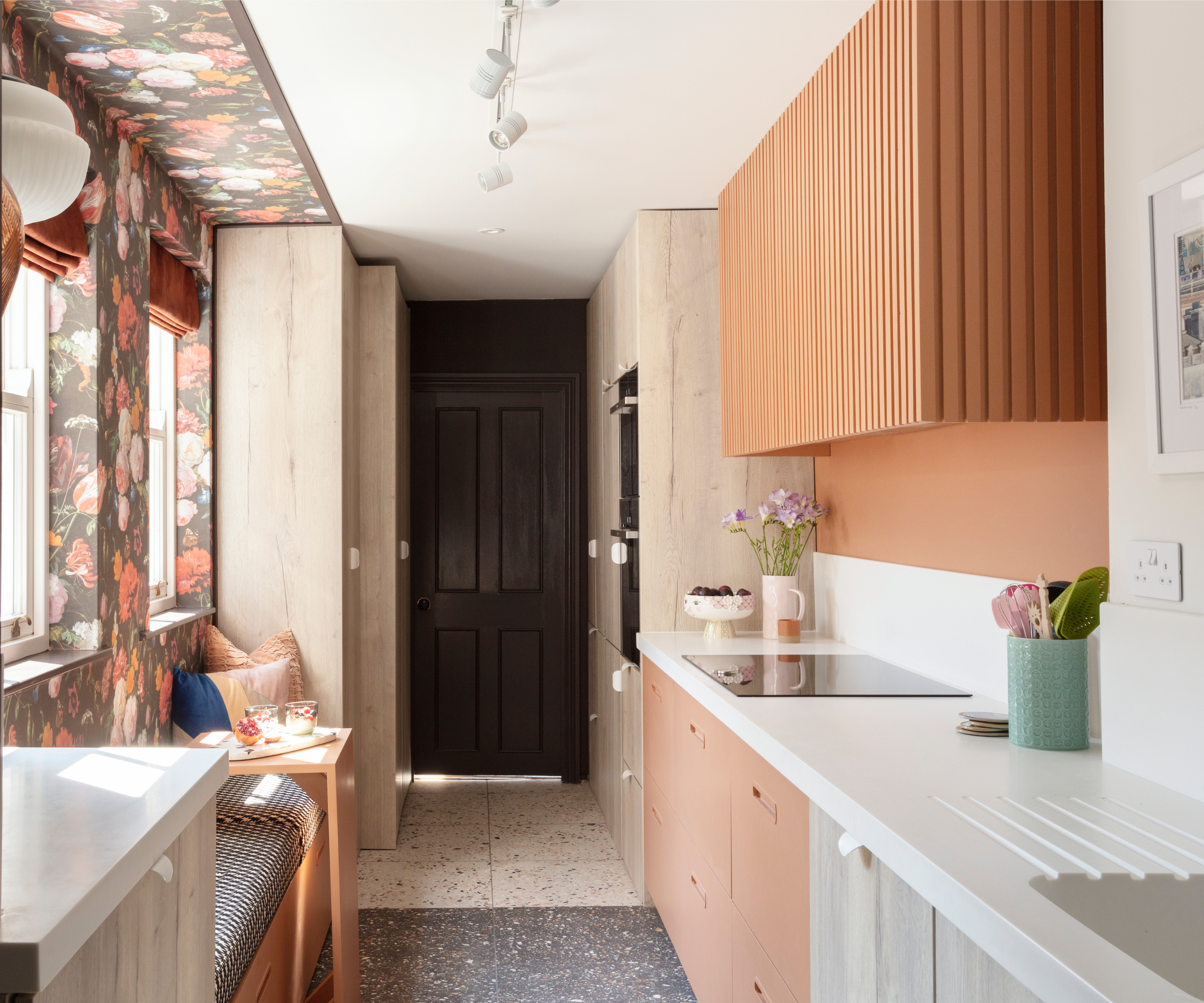

Cathy founded Studio Dean in 2016 and has made it her life’s mission to dispel the myth that functional cannot be beautiful. She excels in creating stunning interior designs that work with everyday life ranging from full architectural redesigns to interior updates.
Key questions to ask before you remodel a kitchen
So, how do you establish exactly what you need to achieve from a kitchen remodel? With new kitchen costs ranking high on any home renovation budget, getting your kitchen remodel right is key.
When working with her clients, Cathy Dean encourages them to ask themselves a series of questions before they even start thinking about the final kitchen design ideas. It's also important to think about this outside of everyday use, suggests Cathy.
"Think about the way you use your kitchen on a daily basis as well as special occasions and family gatherings such as birthdays and Christmas, have you got any needs that your kitchen isn't currently fulfilling?"
In turn, this should lead to more specific questions such as:
- Have you got enough worktop space to prepare your food?
- Do you find that your fridge is too far away from your sink and hob?
- Do you always clash with your partner when you're loading the dishwasher and he's cooking on the hob?
- Is your kitchen messy due to the fact you use plenty of cooking gadgets that don't have a 'home' and end up just sitting on your kitchen counters?
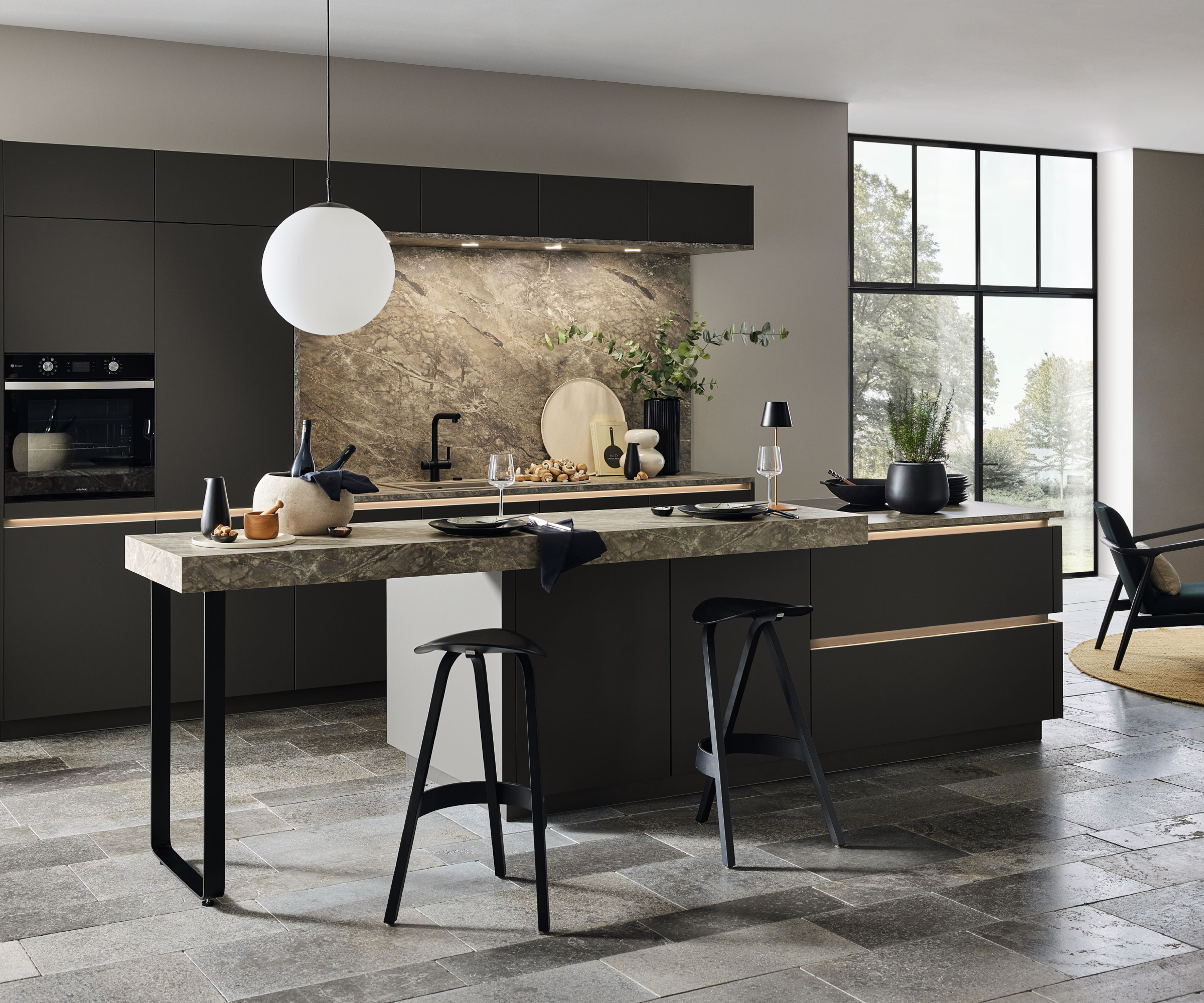
"After answering these, you can even dig deeper and ask yourself if your kitchen is even located in the right area of the house," recommends Cathy.
"Our advice would be to always question everything and not refit your kitchen in the same place, just because it has been there previously. If it's not working for you and you want to have access to your garden, or an open plan kitchen that combines kitchen, dining and living into one large space, but currently you don't have that, you know what the answer will be.
"The other question you should always ask yourself is have you got enough kitchen storage ideas, we believe there isn't such a thing as too much storage, it's a universal problem that almost everyone that contacts us struggles with.
"Make it work for you," says Cathy, "taking yours and your family's needs into account first.
The stages of a kitchen remodel
For many people wondering how to remodel a kitchen, their first task is to rip out the existing kitchen, whether it is falling to bits, is rather old-fashioned or has a kitchen layout idea that no longer works (if it ever did.)
In a simple kitchen renovation, replacing old with new is fairly straightforward. The pipework and wiring that goes hand-in-hand with kitchens will probably already be in place, and it's likely your new kitchen design is based around some of the existing key components.
However, if you're wanting to know how to remodel a kitchen, be prepared for more, says Cathy Dean.
First and second fix
"As with any remodel, the work on site has two phases – first fix, that involves all the dirty work such as knocking down walls, putting in steels, rerouting plumbing pipes.
"Knocking down structural walls to install steels, rerouting plumbing pipes and installing new radiators or underfloor heating are always jobs that are quite disruptive," says Cathy. "The reality is your whole house ends up covered in a thin film of dust, which is annoying, but if you're willing to pay this price and sacrifice a few weeks of comfort, we promise you the result will be worth it and will bring you happiness for a really long time.
"Then second fix, which is all the work that happens after plastering such as fitting your new kitchen floors, cabinets, worktops, lights and finally unpacking the new bar stools and other freestanding furniture, however is more fun and the point when the scheme finally comes to life," she adds.
If you're looking to save on costs, the early stages such as ripping out your kitchen can often be carried out on a DIY basis, but do remember to budget for skip hire costs.
Where to cook while your kitchen is out of action
It's also important not to forget that one of the most disruptive elements of a kitchen remodel project, is going without a proper kitchen for a period of time. If you are not planning on decamping during the kitchen remodel, you will need to set up a temporary kitchen elsewhere.
If you have a utility room design that offers a sink and space to locate your fridge and freezer then you can make use of these. You will also be at an advantage if your cooker runs solely on electricity as it can be moved to a temporary location more easily than one that runs on gas.
How to remodel a kitchen – the key considerations
When researching how to remodel a kitchen, there are a number of key issues and considerations to take into account. As well needing to choose new kitchen appliances, kitchen cabinets and worktops, it's likely your kitchen remodel will include:
- Moving water supply and waste pipes
- Re-wiring or the addition of extra sockets and lighting
- Potentially adding new doors or windows
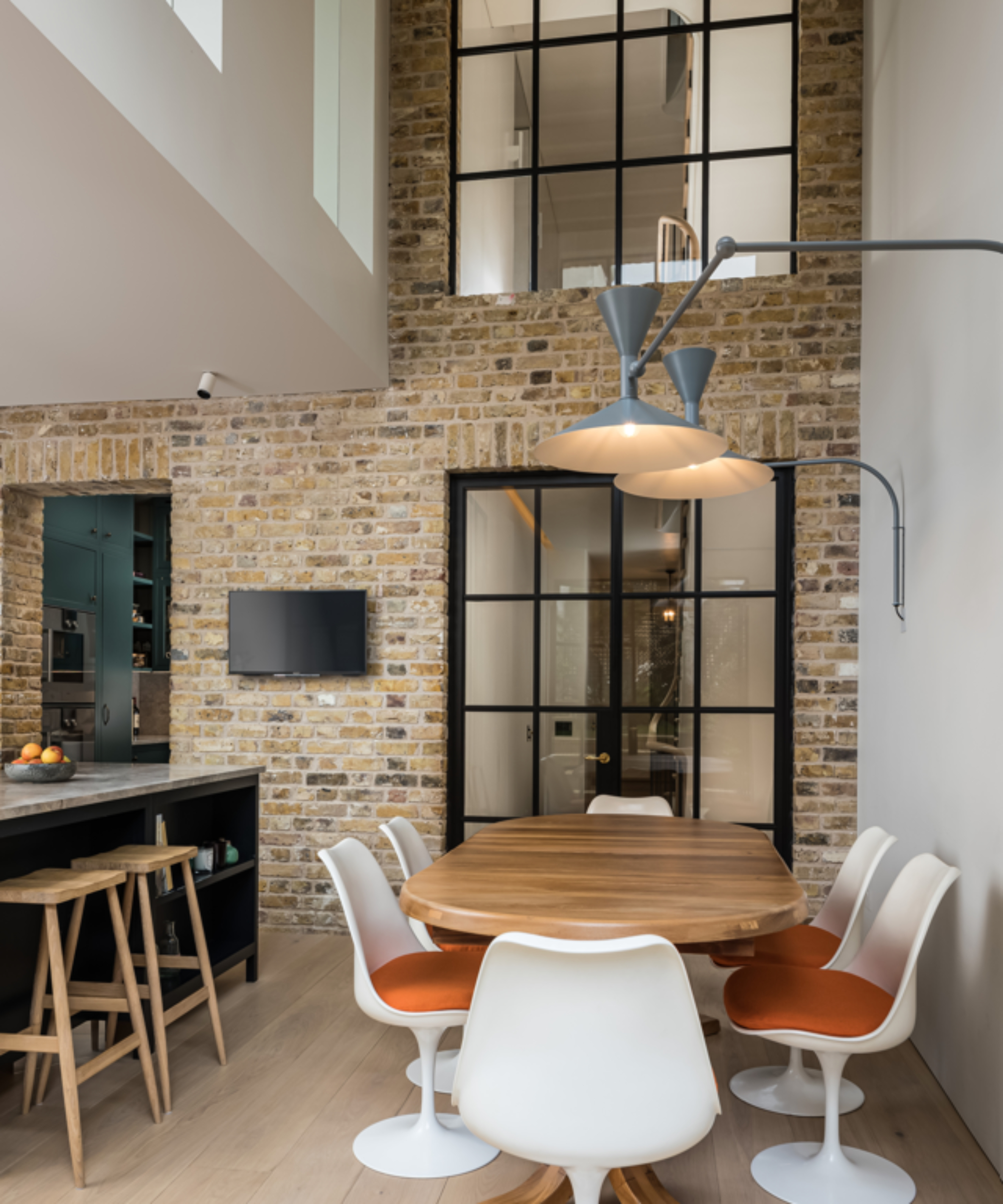
Many old kitchens lack also adequate means of extraction leading to condensation which can also result in you needing to assess if your kitchen ventilation is up to scratch.
And, when it comes to the design of your new kitchen layout, Graeme Smith, senior designer at Second Nature and Metris Kitchens offers some advice:
- There is always scope to enhance a layout, be it replacing a table with a multifunctional island or a run of fitted units with a freestanding dresser – this opens up the space and creates a bespoke design to reflect your personality.
- Don't be afraid to opt for new appliances – perhaps a range cooker in place of separate oven and hob, or a statement fridge may suit your culinary needs more adequately
Remodelling vs extending
If your kitchen currently feels too cramped, you could naturally assume you need to invest in a kitchen extension to give you the space you require. Adding a side return extension or rear single storey extension may turn out to the best solution, but not always. Asking someone to take a look at your currently layout first is always the best first step, says Cathy Dean.
"Contrary to popular belief, extending is not always the best answer when you feel that your kitchen is too small. Our experience has shown us that reworking the layout of your kitchen – if it wasn't laid out efficiently in the first place – often solves our client's problems with the lack of kitchen storage, or having the island they were dreaming of," she explains.
There are of course huge benefits too to remodelling vs extending, she notes.
"Having a smart and efficient kitchen layout can save you lots of money which you would have otherwise spent on an extension, and you can choose to spend that on something else – a high-spec appliance or maybe the designer light fitting you fell in love with but wouldn't have afforded otherwise."
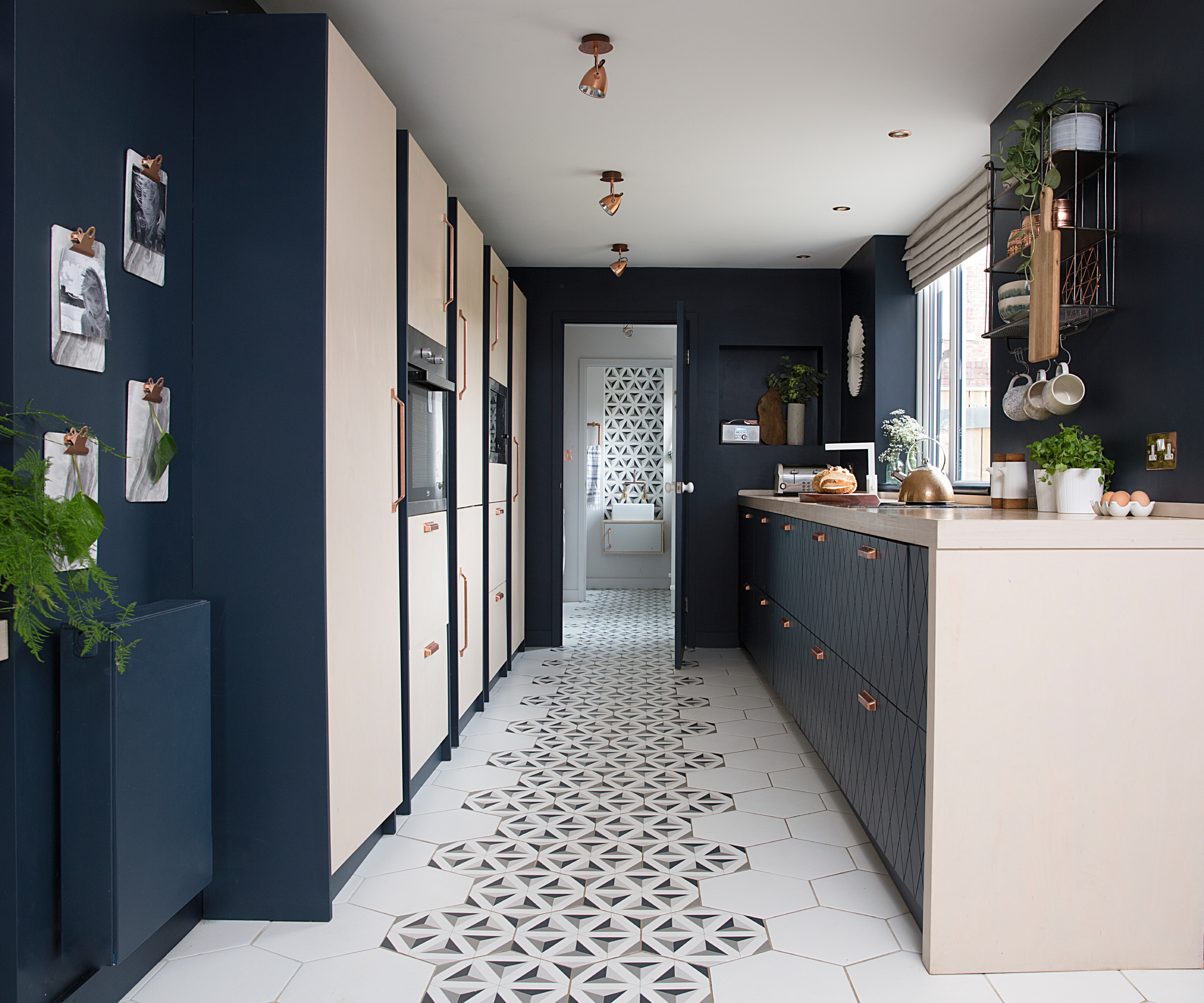
Remodelling vs relocating a kitchen
Sometimes, rather than extending, it can also make sense to move the location of your kitchen from one room to another – for example, to take full advantage of a particular view or a larger space. You may want to move it to one that receives more natural light during the day or perhaps swap it with a living space that would benefit from a greater level of privacy.
“If there’s an integral garage which tends to be a dumping ground, rather than used for parking the car, then this may be just the space to create your new kitchen as part of a garage conversion,” suggests Graeme Smith.
Or, perhaps you could considered moving the kitchen to the front of the house instead? Perhaps you live on a busy road where traffic noise is an issue while you are trying to relax in the living room, or maybe you get passers-by peering in while you are watching television. Moving your kitchen here may give you the space you need but this will certainly involve extra work in terms of utilities and services, all of which could add to your kitchen remodel costs.
"Yes, relocating your kitchen to a completely different area of your house is more expensive than simply refitting a kitchen in its existing space due to the work involved which scares a lot of people," acknowledges Cathy. "However if everyday comfort is something that you truly value, you can view it as a lifestyle investment, something that will improve your life on a daily basis."
What relocation costs do you need to budget for?
The main expense in relocating a kitchen lies in bringing the utilities – the water, the waste, and maybe the gas – to a different area of the house where there has been none before.
If you need a gas supply for example, floorboards will in all likelihood need to be lifted, or channels made in concrete floors. None of this is impossible, but getting your services and drainage in place will undoubtedly add to costs that would not be incurred if you chose to keep your kitchen in the same spot.
The final key to successfully knowing how to remodel a kitchen?
"As the saying goes, plan the work, then work the plan," says Cathy Dean. "Whether you're extending, renovating or remodelling, the reality is that the work on your kitchen remodel starts months in advance before any builder sets foot in your house.
"For remodelling schemes, you'll need your architectural plans ready to brief the team on site along with finalised quotes and costs for everything you'll be using for your renovation.
"You can of course do that on your own if you choose to, but if not, contacting an experienced interior design studio that specialises in architectural interior design will be your safest bet," recommends Cathy. "They will manage all planning including architectural plans, schedules, quoting, budgeting, managing the team on site, orders and deliveries, which will save you a lot of time and hassle and will guarantee you a quality result."
Still think a kitchen extension is the best solution for your needs? Find inspiration in our oak frame kitchen ideas article, or why not see if a kitchen orangery extension could be the perfect way of connecting your home with your garden.
Get the Homebuilding & Renovating Newsletter
Bring your dream home to life with expert advice, how to guides and design inspiration. Sign up for our newsletter and get two free tickets to a Homebuilding & Renovating Show near you.

Sarah is Homebuilding & Renovating’s Assistant Editor and joined the team in 2024. An established homes and interiors writer, Sarah has renovated and extended a number of properties, including a listing building and renovation project that featured on Grand Designs. Although she said she would never buy a listed property again, she has recently purchased a Grade II listed apartment. As it had already been professionally renovated, she has instead set her sights on tackling some changes to improve the building’s energy efficiency, as well as adding some personal touches to the interior.
