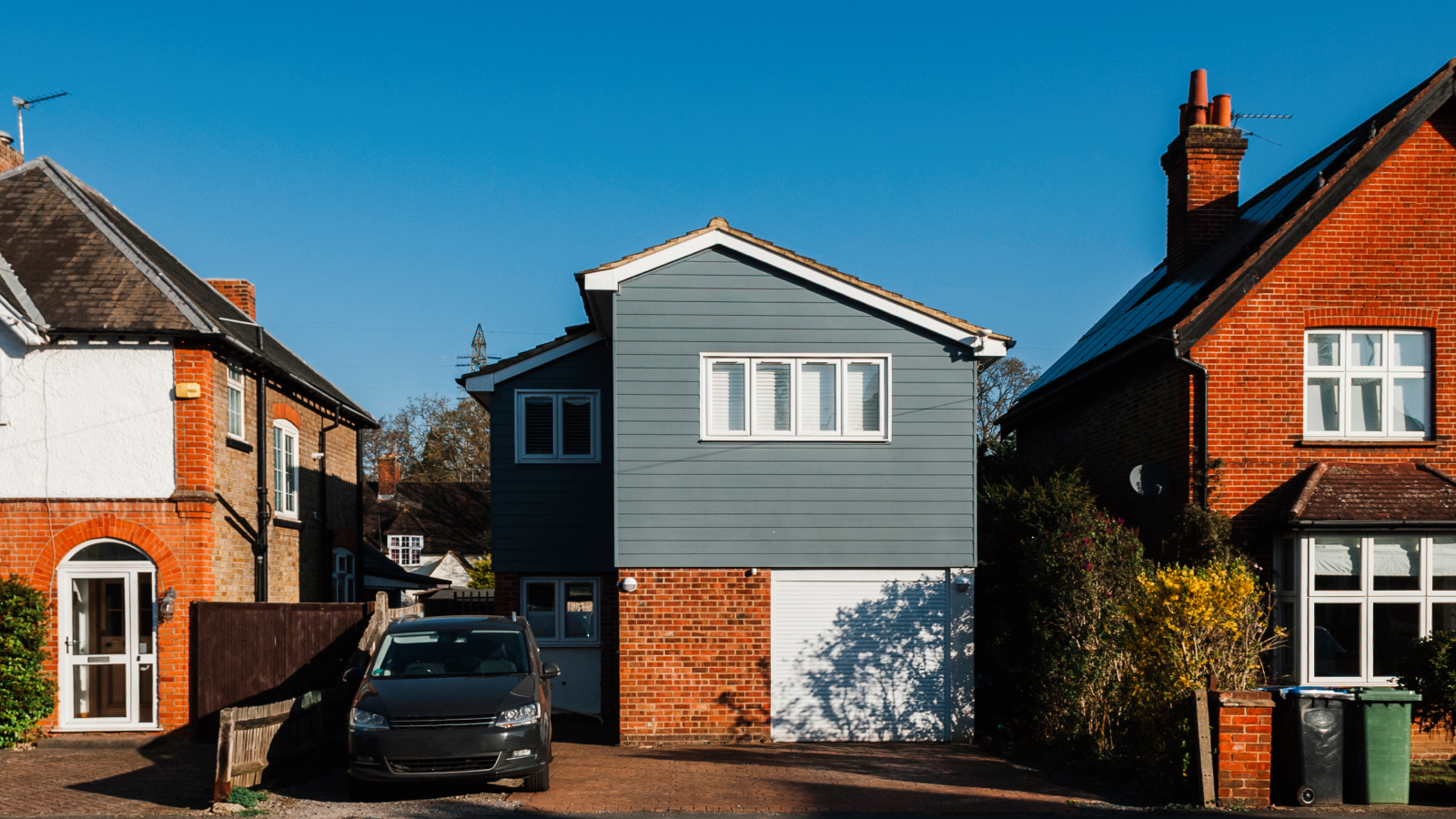9 expert-approved ways to prevent overheating in homes as summers get hotter in the UK
These are the essential steps you should take to make your self-build, renovation or extension a comfortable place to be all year round
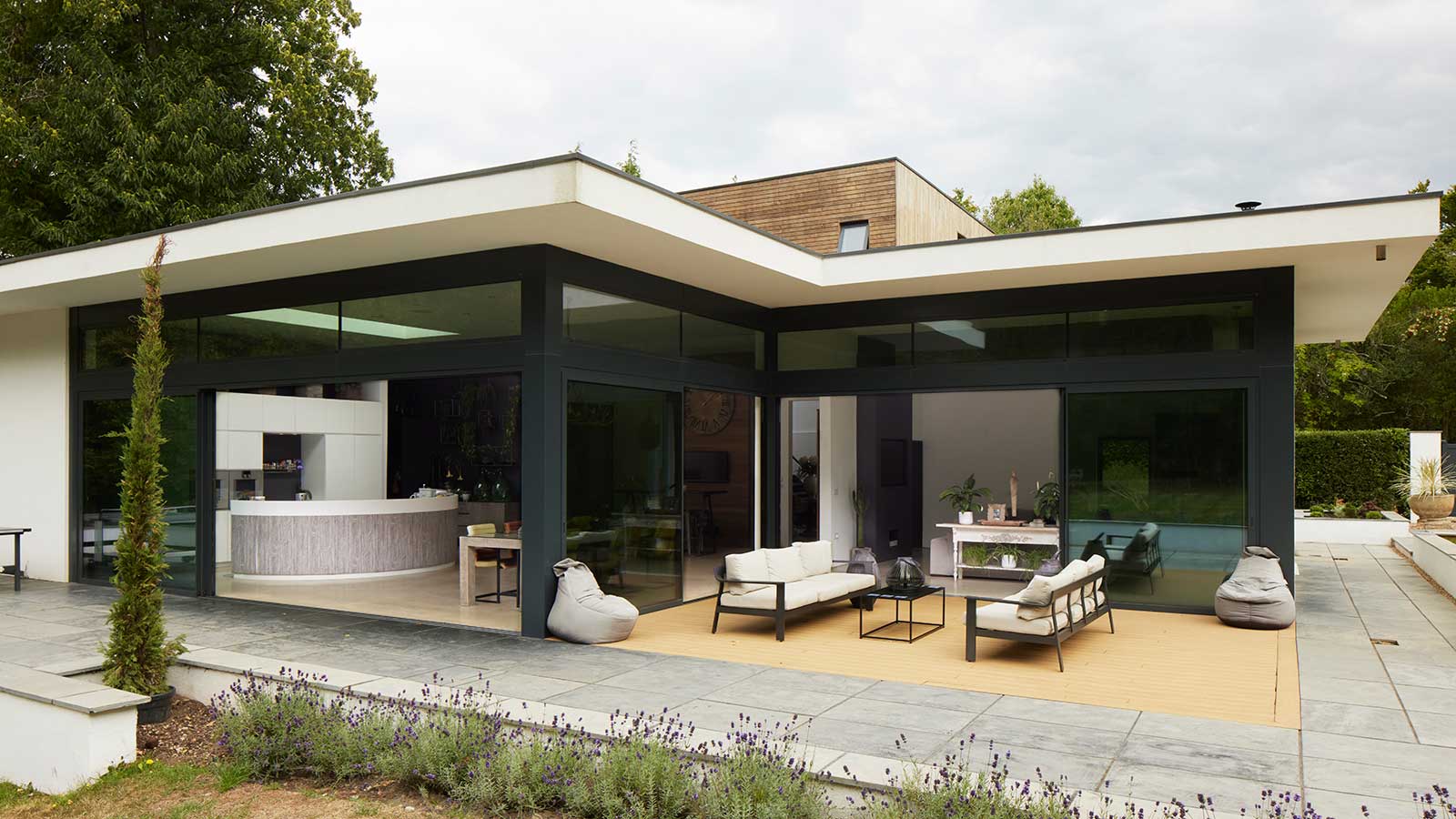
- What causes overheating in homes?
- 1. Calculate overheating risk from the outset
- 2. Introduce external shading
- 3. Insulate properly
- 4. Build in thermal mass
- 5. Add in phase change materials
- 6. Combat the urban heat island effect
- 7. Design in adequate ventilation
- 8. Use MVHR to help with overheating
- 9. Consider solar-control glass
- FAQs
Bring your dream home to life with expert advice, how to guides and design inspiration. Sign up for our newsletter and get two free tickets to a Homebuilding & Renovating Show near you.
You are now subscribed
Your newsletter sign-up was successful
Overheating in homes has not historically been one of the major design considerations. However, with rising temperatures, a poorly performing building stock and new regulations, it really should be at the forefront of your design brief when self-building or renovating/extending an existing house.
"Gone are the days of only worrying about our buildings being cold, now we must consider the possibilities that our homes are becoming uncomfortably hot," says architect and self-build expert Allan Corfield. "Good design, material choices and stronger regulations, mean that we should be creating homes which are inherently more comfortable – both in heating and cooling."
Here, we explore the mitigation measures which can be put in place when designing a new house or extension, and in some instances, when renovating an existing home, to help reduce the possibility and impacts of overheating in the home.
What causes overheating in homes?
Keeping a house cool in summer is becoming increasingly difficult for many homeowners.
"The steady increase in temperatures is a factor (with recent summers being very uncomfortable for most of the UK), however, most of the issues we have are down to the design and construction of our homes," says architect and self-build expert Allan Corfield. "Airtight structures, poor ventilation and larger glazed facades being the major contributors to issues of overheating."
Some of the other key factors that can contribute to overheating in homes are as follows:
- Inadequate or absent central heating controls
- Poor ventilation
- Warm outside air
- Large areas of glazing (where mitigation measures are not considered)
- It is exacerbated by high humidity, either internally or externally.
"The introduction of Part O to the Building Regulations (England & Wales) in June 2022, brought major changes to how designers had to prove that overheating wasn’t an issue," explains Allan Corfield.
Bring your dream home to life with expert advice, how to guides and design inspiration. Sign up for our newsletter and get two free tickets to a Homebuilding & Renovating Show near you.
"Part O and Section 6 of the Scottish Technical Handbook, set out how new dwellings (not extensions) should be designed to mitigate overheating risks. Although extensions to your home aren’t covered under the above regulations, your design should still provide reasonable provision to limit solar gains in summer."
Here are several methods for how you can help to mitigate the issues of overheating in a house:
1. Calculate overheating risk from the outset
Whilst Part O sets out a methodology for mitigating overheating, there are a number of other tools which can be called upon to aid with this process.
"By far the best approach to overheating in buildings is to eliminate it from the outset, which is where good design pays for itself," says Allan Corfield. "Your designer should be utilising Passive House or fabric first approach to design for the best results, ensuring you create a home that is simple in form and that gives amazing comfort all year round.
"It’s one thing to understand that there may be a risk of overheating in your new home, but by how much and for how long (each year), only comes with some form of detailed calculation," continues Allan.
"The inclusion of Part O in our Building Regulations approval process allows for two main assessment routes. For simple buildings (outside high-risk areas) a basic calculation (The Simplified Method) may show compliance by limiting solar gains and providing adequate ventilation. In my experience, most new dwellings will fail this calculation, which can cost in the region of £250 to complete.
"If the Simplified Method does fail or the building is more complex, then a more detailed and therefore more costly Dynamic Thermal Modelling is required," he continues. "The TM59 calculation can cost in excess of £1,200 and will be completed by a specialist.
"This method uses simulation software to model internal temperatures through a typical year and evaluates whether the hours exceed overheating thresholds. Occupied spaces such as kitchens or living rooms should not exceed 26˚C for more than 3% of that time. Night time bedroom temperatures are also limited to 26˚C
"Another tool which has much wider benefits (in addition to overheating) is the use of the Passive House Planning Package (PHPP)," he says. "The implementation of PHPP from the outset of a design process will give certainty that the design will result in a comfortable and efficient low-energy home," he says. "Expect to pay between £1,800-£2,500 for an initial PHPP report.
"These calculations are only required during Building Regulation applications, however, these should be carried out much earlier in the design process – ideally before designs are frozen for planning."

Allan is a RIBA chartered architect and has overseen the design of a large number of low-energy homes across the UK. He is one of the UK's leading experts on modern methods of construction including SIPs (structural insulated panels), is part of the Structural Timber Association, Passive House Trust and a member of the self build industry body, NaCSBA. He regularly contributes to Homebuilding & Renovating magazine and is a speaker and self- build expert at the Homebuilding & Renovating Shows.
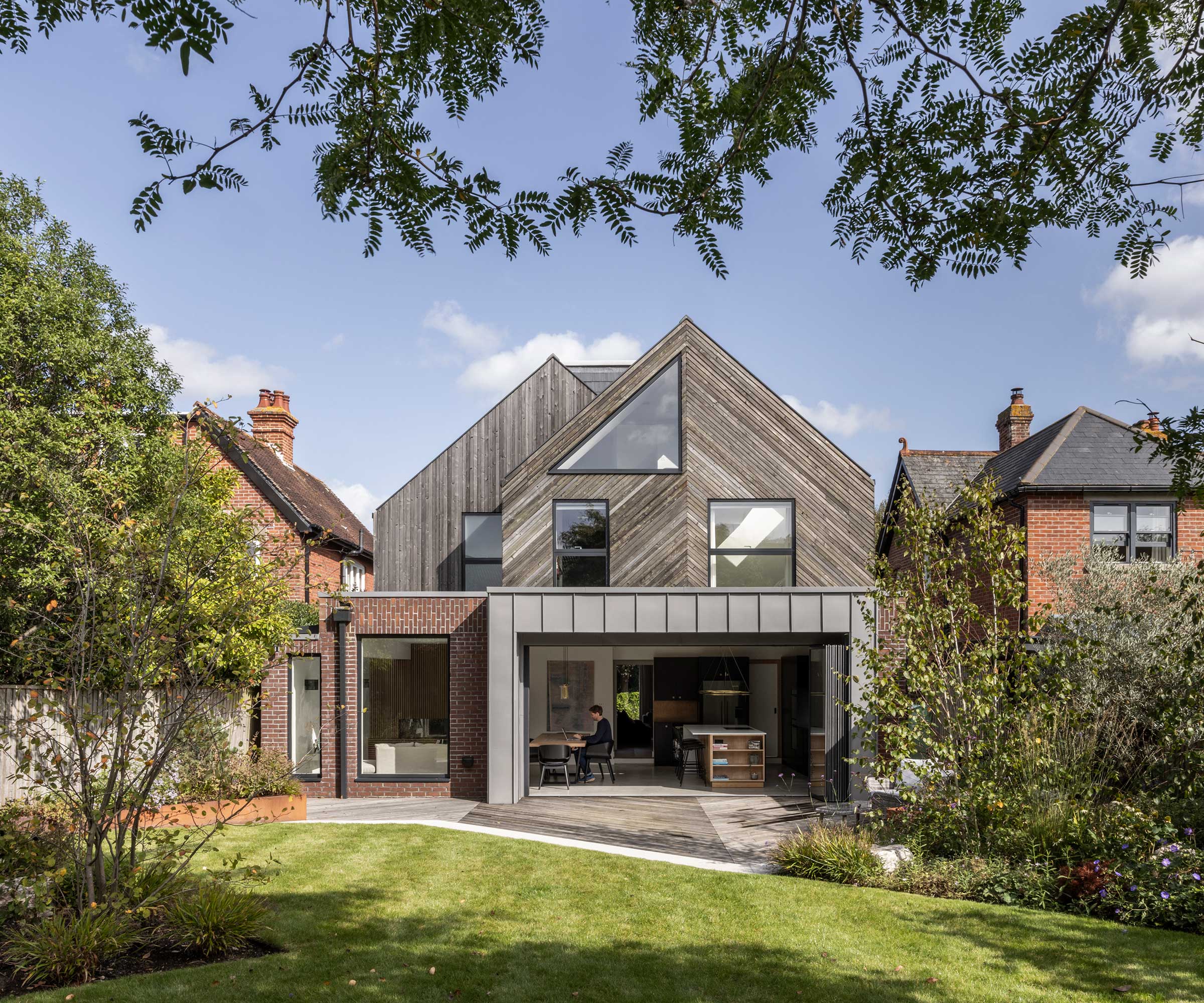
2. Introduce external shading
Designing in shading around large areas of glazing, particularly southerly or westerly-facing glazing is key, and the some of the main ways of doing so include:
- Specially designed shading such as roof overhangs or a brise soleil can keep the sun out in summer and let it in during the winter.
- Trees and large shrubs can be a good natural house cooling idea. Deciduous trees can be strategically positioned to block the sun in the hottest months but let the light through in winter. "Placing a nice evergreen tree (holly or laurel) will help with year-round shading on the often challenging west elevation," says Allan. "While a deciduous tree (silver birch or maple) that will lose leaves in the winter is great for passive gains and casting summer shade.
- External shading such as shutters can reduce the effect of the sun’s heat.
- Fitting retractable awnings above glazing. This is a cost-effective measure for an existing home where you want to dramatically reduce solar gain on the hottest of days.
"Internal blinds do not work very well for keeping radiated heat out, as they are on the wrong side of the glass," explained energy-efficiency expert Tim Pullen. (Although this can work when looking for quick ways to cool down a room.)
"Blinds between the panes of glass work better, as some of the heat is trapped between the panes, but ultimately nothing works as well as external shade," says Tim.
"You can introduce an element of shading from a roof overhang, designed to take account of the fact that the summer sun tracks across the sky at a very high angle. A correctly positioned overhang has the potential to shade much or all of a south-facing window in summer, yet absorb all of the low winter sun," says Mark Brinkley, self-build expert and author of The Housebuilder's Bible.
Another form of solar shading which can also be used to make an architectural statement is a brise soleil. "A brise soleil is typically a horizontal projection that extends over windows on a building’s southerly side. It is usually made up of angled louvred blades or fins, which allow the lower winter sun through, but block the direct summer sun," explains Allan Corfield.

Mark is the author of the ever-popular Housebuilder’s Bible and an experienced builder. The Housebuilder’s Bible is the go-to hardback for self builders; originally published in 1994, it is updated every two years with up-to-date build costs and information on planning and building regulations.
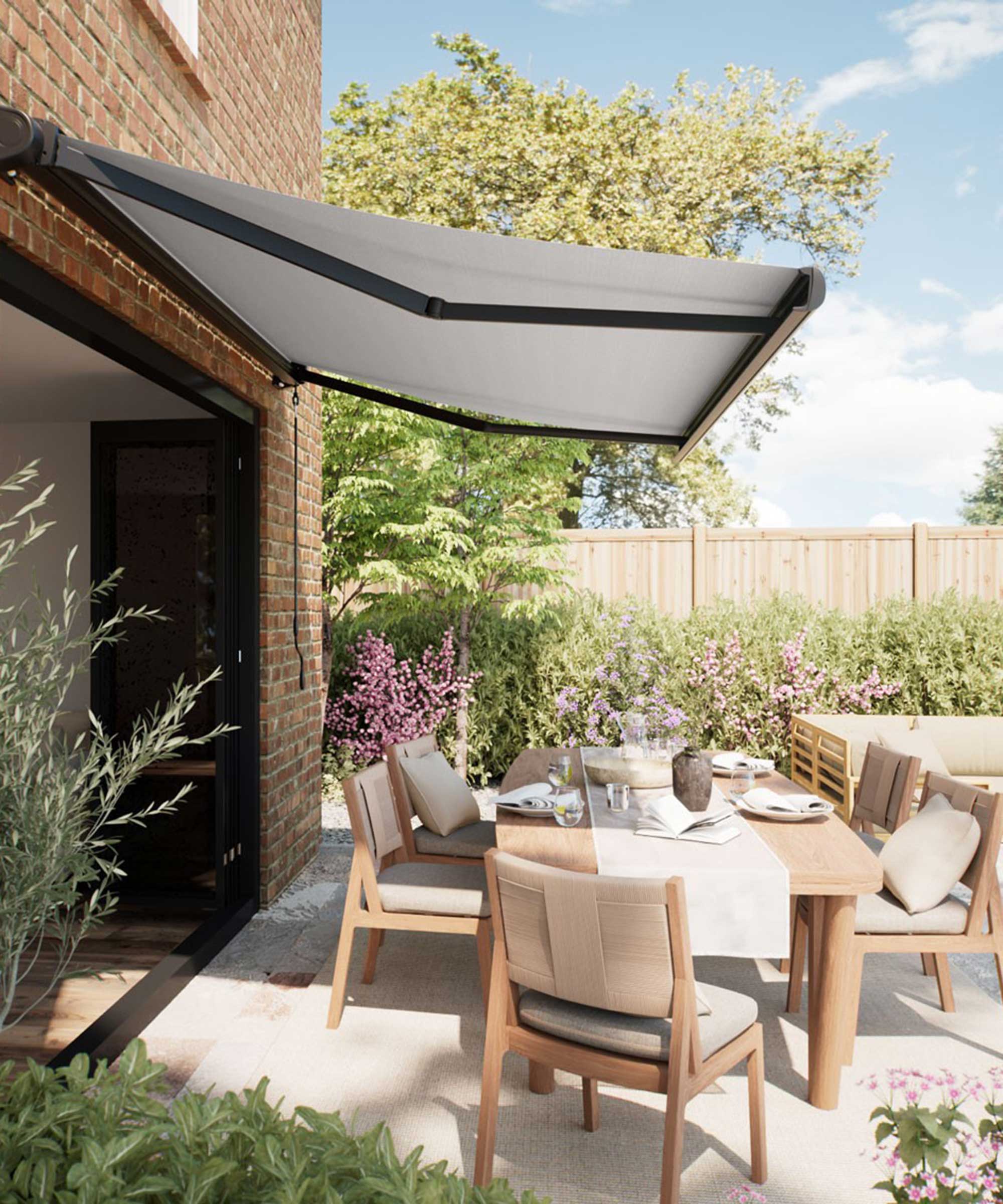
3. Insulate properly to reduce overheating
Where heat loss in winter and overheating in summer are considered at the outset, such as in those homes built to Passivhaus standards, insulation will serve to keep homes cooler in the summer months.
However, we can also take a closer look at the insulation we use.
The heat from the sun is defined as radiant heat and when it strikes a solid object it is absorbed and re-emitted at a different frequency, either as conductive or convective heat.
So we really need to look at the types of wall and roof insulation used, particularly in lightweight construction such as timber frame. Much of it is designed to stop the transfer of conductive and convective heat and allows the radiant type heat to pass through and transfer into the home.
It therefore makes sense to design in the use of different types of insulation, reflective membranes and trapped air products together, to cover the widest spectrum.

4. Build in thermal mass
It takes around four times more energy to heat up a solid than it does to heat up air. By including some solid thermal mass in the building (in the floor screed and walls, for example) we create a buffer zone to level out the heat peaks. The thermal mass absorbs the heat during the peak periods during the day and releases it when the air is cooler.
"Thermal mass, in the form of stone and masonry, is useful for storing solar heat energy and in doing so, it helps prevent overheating," adds Tim Pullen. "It also flattens the peaks and troughs in the heating cycle, allowing the heating system to operate more efficiently."
Other ideas to introduce thermal mass could include:
- Adding some thermal mass to studwork walls in the form of thicker (around 25mm) and denser plasterboard, such as Fermacell
- Polished concrete can also add to the thermal mass.
Thermal mass must be designed appropriately. Including too much will slow down the reaction time and could cause the home to take too long to heat up (or cool down). It could also be a continuous heat sink.
5. Add in phase change materials to lightweight construction systems
Lightweight construction systems such as timber frame ideally need some thermal mass included in the design. This may take the form of masonry house cladding or polished concrete flooring, but there is another alternative worth considering.
"The ideal material for providing thermal mass in lightweight houses has been kicking around for decades – phase change material (PCM)," begins Tim Pullen. "These materials typically contains tiny pellets of a form wax, that melt as they absorb heat. As ambient the temperature falls, the pellets then solidify as they cool, releasing that heat back into the room."
"Good phase change materials can store 14 times as much energy as concrete. However, despite decades of development, they have not yet made it into mainstream architecture.
"If we think about thermal mass at all it is still in terms of a big lump of concrete or stone. PCM products could be used in place of plasterboards to form the ceiling or walls.
"They effectively bridge the gap between when free solar energy is available and when it is needed, and unite the ideas behind ‘light and tight’ and ‘mass and glass’."
6. Combat the urban heat island effect
If the air inside the property does get too warm, one of the best ways to cool it is to cross ventilate with cooler air. A single window is not enough if the air cannot move from another opening.
Home ventilation is good in areas with lots of outside space, but in more suburban areas the air outside could easily be as warm, if not warmer, than the inside air. The temperature in cities can be up to around 9°C warmer than surrounding rural environments.
This effect is known as an ‘urban heat island’ and is caused by hardstandings and solid structures absorbing the energy from the sun during the day and releasing it during the night. This leaves no opportunity for cool air to enter the property to lower the air temperature.
These conditions can be managed by:
- Planting foliage and vegetation
- Having open water to enhance evaporative cooling
- Using lighter colours on hard surfaces – avoiding large areas of patio in dark colours, adjacent to glazing, for instance.
It's worth noting that air conditioning is a large-scale solution in urban areas and if you have solar photovoltaic panels on your roof the cooling could be seen as ‘free’.
However, the result of cooling inside is that the waste heat is exhausted to the outside. The air temperature then rises and adds to the ‘urban heat island’ effect.
7. Design in adequate ventilation
"Visit the Mediterranean and you can’t fail to notice the use of shutters on windows. Shutters here serve a dual purpose: they keep the sun out of the house, but they also allow cross ventilation, using a concept known as night-time purging," says Mark Brinkley, a self-build expert.
"This is where the windows are left open all night while the shutters are closed, but open vented which allows a throughput of air across the house, removing much of the heat stored within the walls.
"All too often ventilation is overlooked, particularly in new developer homes. Designing in proper cross ventilation and adequate means of purging hot air (rooflights can be particularly effective here) when outdoor temperatures drop at night and in the early morning can help to cool down homes in the summer – and is now a requirement in new homes under Part O of the Building Regs," says Claire Lloyd, brand development editor of Homebuilding & Renovating.
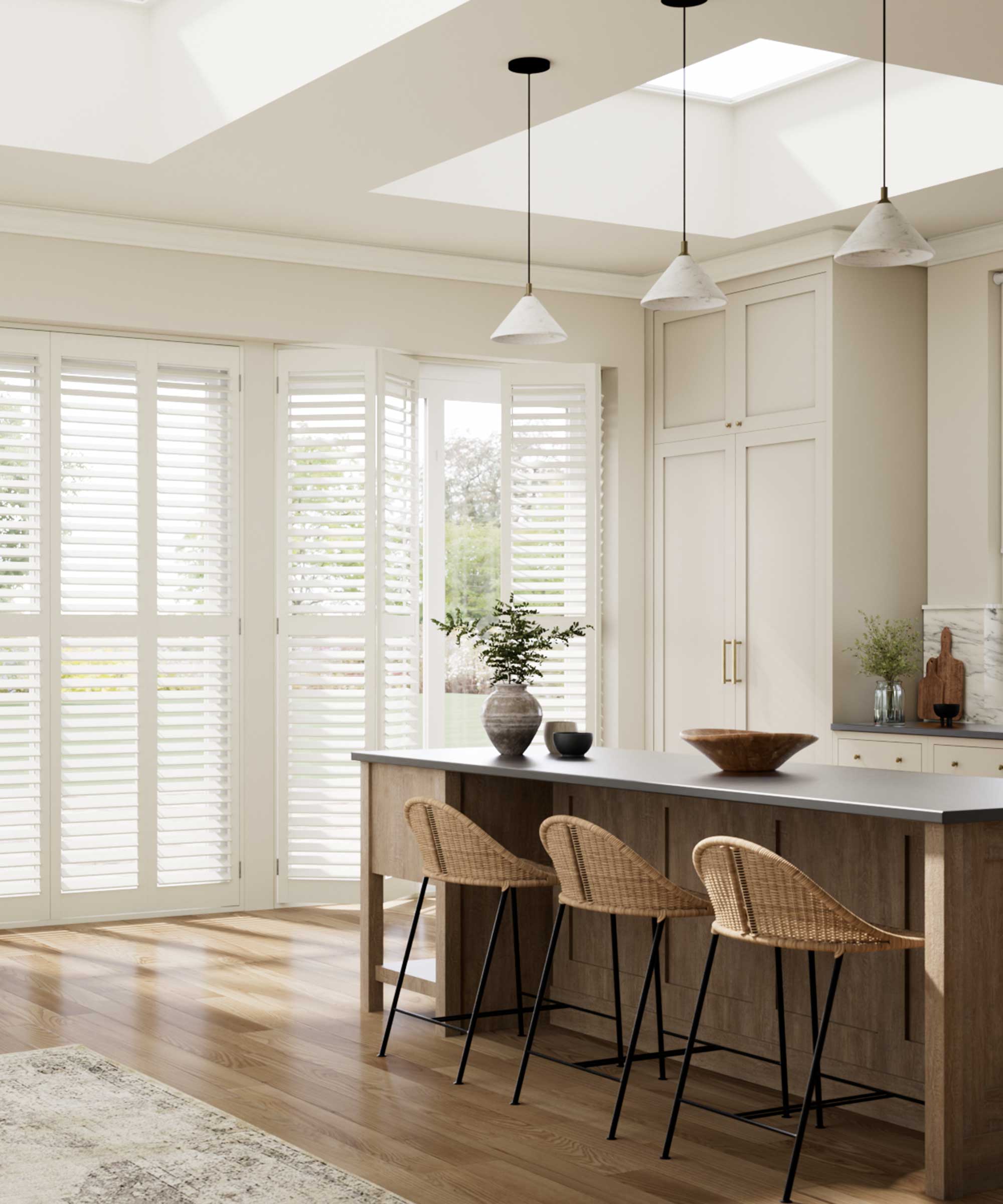
8. Use MVHR to help with overheating
As we've explained above, ventilation is one of the key criteria for tackling overheating and occupant comfort within our homes. It's also important to bear in mind that a mechanical ventilation system will also be required if a new house is built to superior levels of thermal performance.
"The use of mechanical ventilation with heat recovery (MVHR) provides numerous improvements," says Allan Corfield. "MVHR systems ensure constant fresh air delivery, enabling night-time cooling through summer bypass, and reducing reliance on window ventilation in urban settings.
"While not a cooling system, MVHR can play an important role in managing internal temperatures – especially in airtight, modern homes," he adds.
9. Consider solar-control glass to lower internal temperatures
Different types of glass can help block out the sun – more specifically solar-control glass. It's not a cheap solution, but a good idea if you're considering the inclusion of large areas of glazing.
"Solar glass is a great way of reducing overheating when you still want to have lots of windows on a south elevation or a stunning glazed gable feature," says Allan Corfield.
"There are two main types of glazing which will assist and achieve good results. The first is passive solar glass, which lets in solar heat in the winter and reduces it in the summer. The other option is a reflective coating, which reduces both heat and light and may be more suited for hotter climates.
"Whatever route you choose, look out for the g-value of the glass as this measures how much heat is transmitted through the glazing from the sun’s rays," adds Allan. "Make sure the g-value is as low as possible (0.20-0.40) as this will give a higher protection from the solar gains."
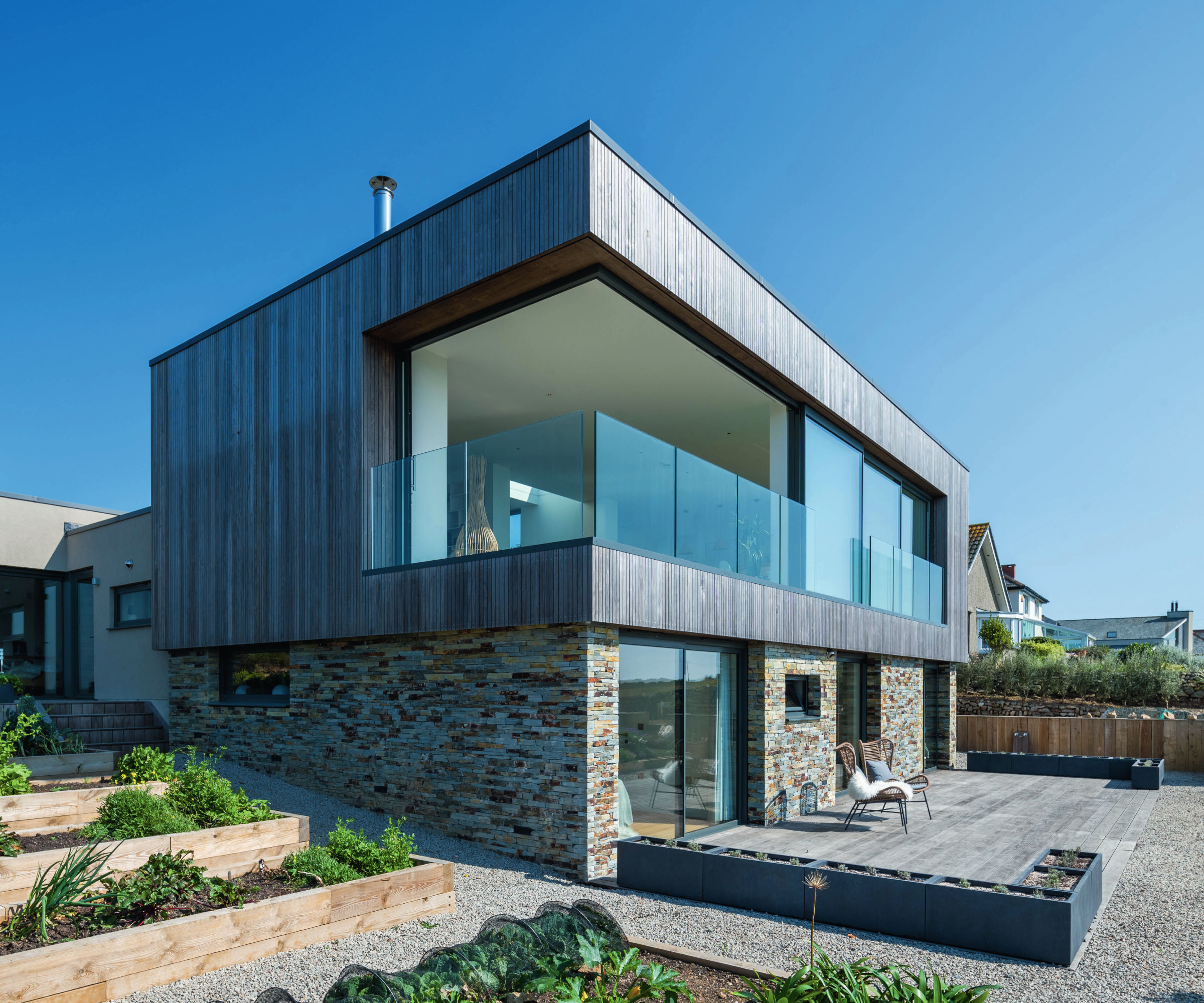
FAQs
What constitutes overheating in a house?
"An overheating issue happens when the internal temperature of a building exceeds comfortable levels, which often happens in prolonged periods over the summer," says architect and self-build expert Allan Corfield.
"Most people begin to feel uncomfortably warm indoors when temperatures exceed 26˚C, especially in bedrooms or poorly ventilated spaces. Above 28˚C, the effects on sleep, concentration and wellbeing become more serious."
Overheating is not just limited to the hottest days of summer. It occurs whenever the temperature inside a building becomes uncomfortable for the occupants for a long time.
"It is clear to everyone that temperatures are not going to get any lower, therefore we must put overheating high on our priority lists when designing new spaces," says Allan Corfield. "Where possible we always want to deal with overheating outside the building rather than when it is inside."
Even in homes that are already built, there are still simple actions you can take to keep a house cool in these times of unprecedented high temperatures.
David is a renewables and ventilation installer, with over 35 years experience, and is a long-standing contributor to Homebuilding and Renovating magazine. He is a member of the Gas Safe Register, has a Masters degree in Sustainable Architecture, and is an authority in sustainable building and energy efficiency, with extensive knowledge in building fabrics, heat recovery ventilation, renewables, and also conventional heating systems. He is also a speaker at the Homebuilding & Renovating Show.
Passionate about healthy, efficient homes, he is director of Heat and Energy Ltd. He works with architects, builders, self builders and renovators, and designs and project manages the installation of ventilation and heating systems to achieve the most energy efficient and cost effective outcome for every home.

