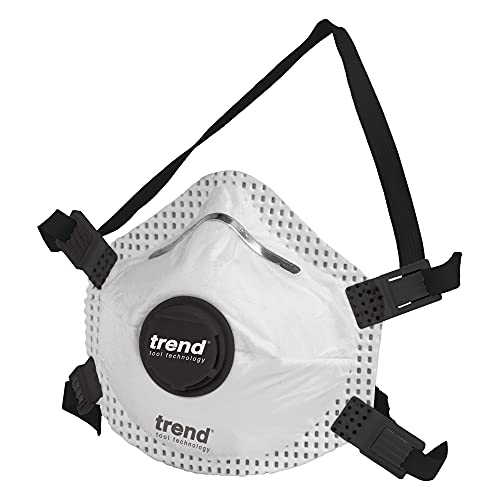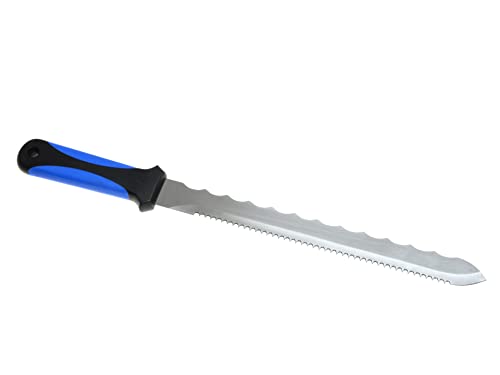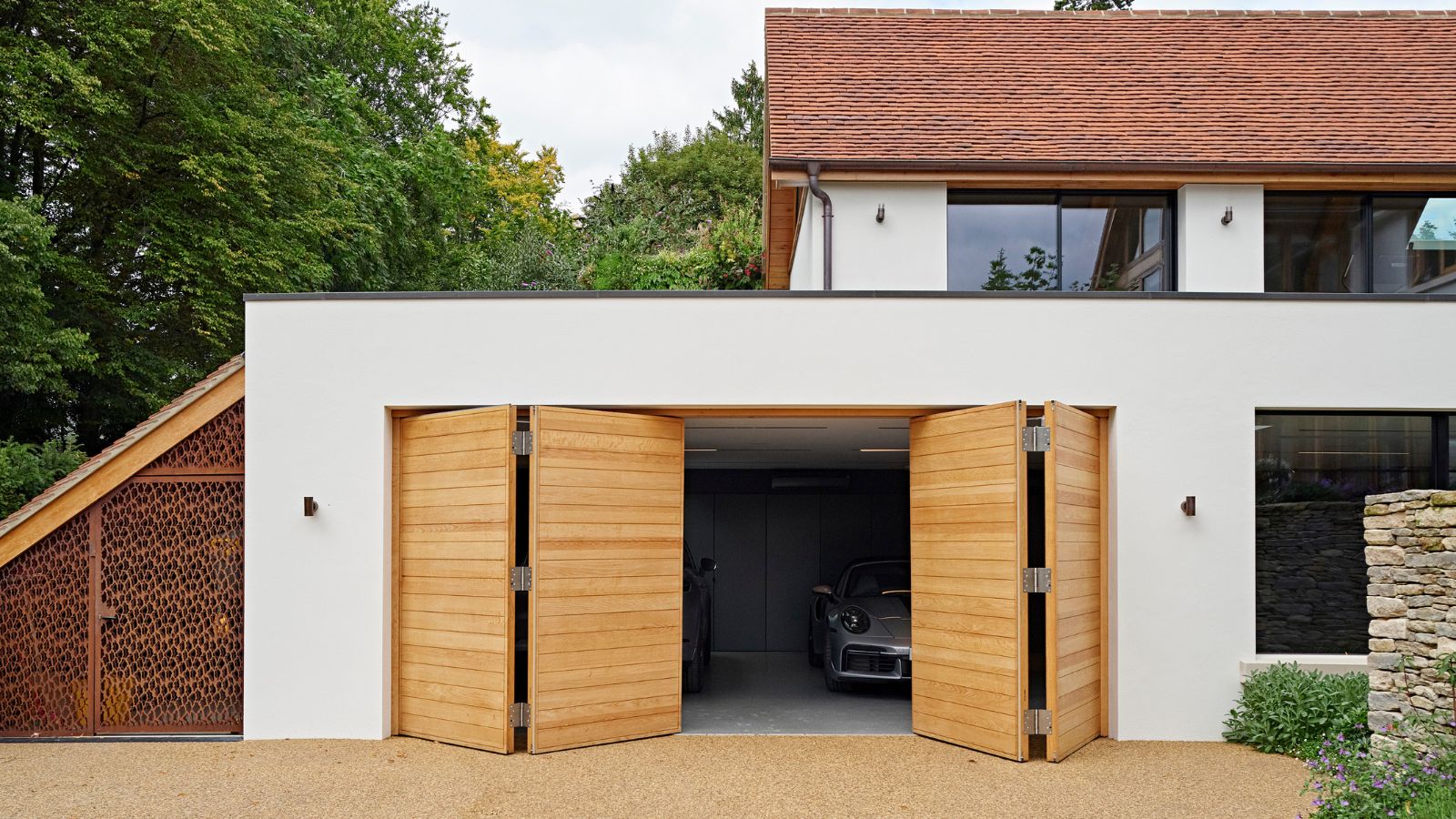How to insulate a vaulted ceiling to improve energy efficiency
Expert reveals how to insulate a vaulted ceiling to lower energy bills and keep away damp and condensation
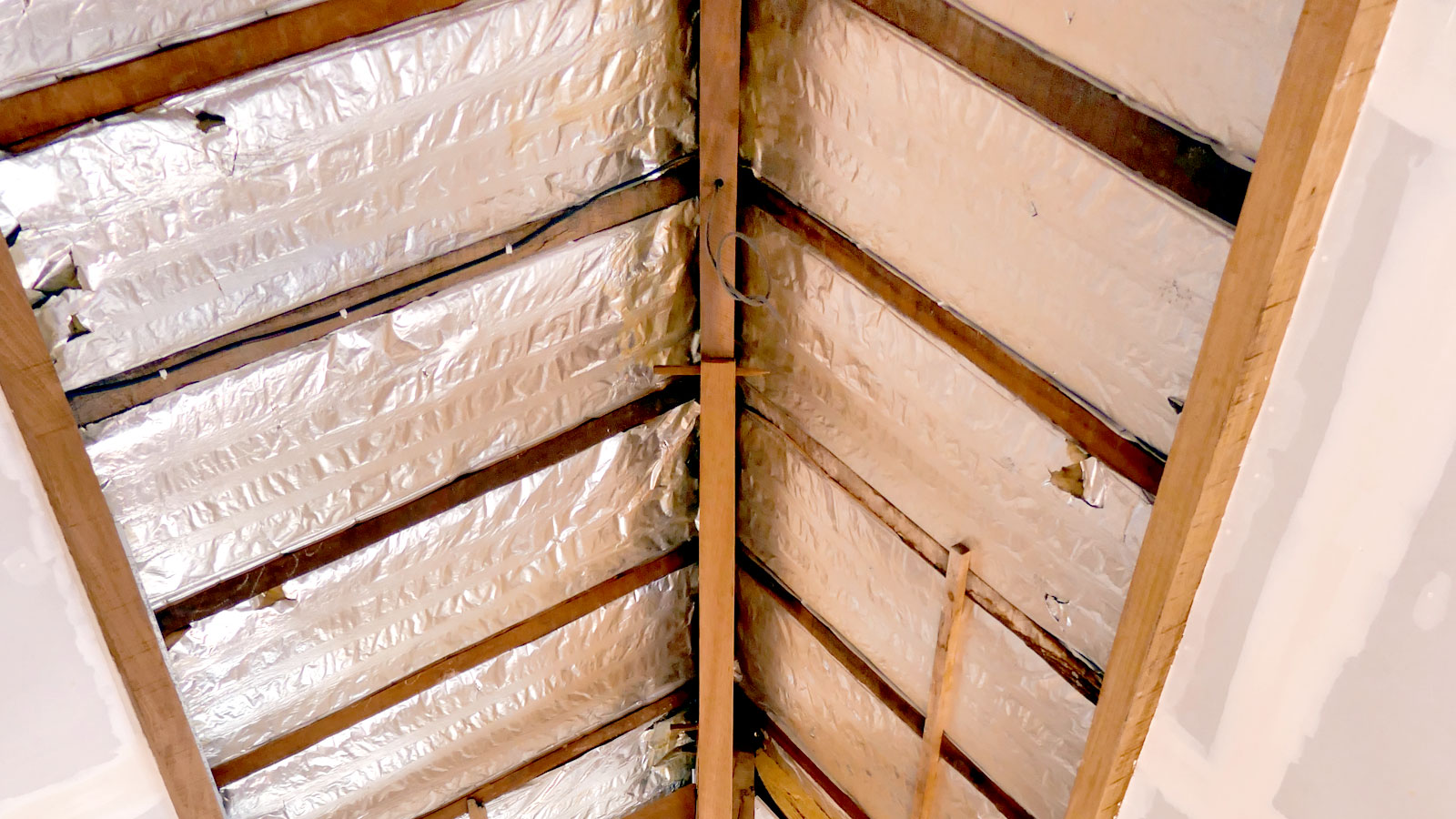
Knowing how to insulate a vaulted ceiling will leave you with the architectural delights they bring to a home, but with the benefits of much improved energy efficiency. Perfect for keeping a room warm in winter, cool in summer, and a positive effect on your energy bills.
But what insulation you need, and how to fit and finish are the key components of the process. But, before you even start Samuel Hitch, MD at Buy Insulation Online Ltd recommends that you inspect the rafters first, “Ensure they are deep enough for insulation and ventilation.” Don’t panic most are, and here you’ll get pro advice on how to do the job.
How to insulate a vaulted ceiling? The tools you’ll need
Before you start installing your insulation make sure that you have your tools ready. This will differ slightly depending on what type of insulation you are installing, but the list below covers everything you should need.
- Utility knife (like this Durable Folding Utility Knife from Amazon)
- Staple gun
- Saw or insulation board cutter
- Measuring tape (like this STANLEY FATMAX Tape Measure from Amazon)
- Caulk gun and sealant
- Staple gun/nail gun
- Step ladder
- Safety equipment including gloves, face mask and safety goggles
Try these tools to help insulate a vaulted ceiling
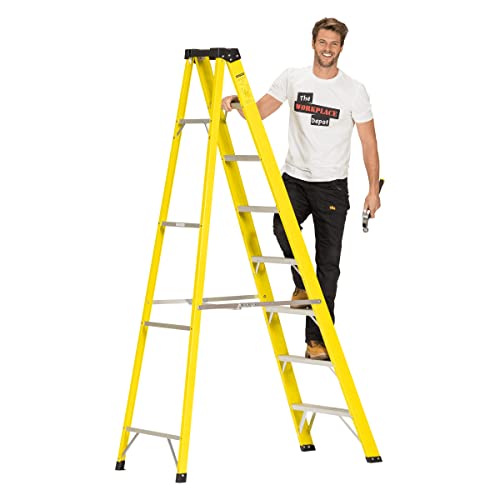
A heavy duty eight rung 2.4m ladder with moulded rubber feet and slip-resistant treads for a stable base. Includes a built-in tray to hold tools.

Samuel Hitch is the owner of a number of companies in the UK involved in the insulation industry. He has over 20 years experience in the industry and can give or find you the answer for any questions you may have about insulation.
Steps to insulate a vaulted ceiling
Here Samuel Hitch, MD at Buy Insulation Online Ltd goes through the steps you need to follow to add insulation to a vaulted ceiling.
1. Seal ceiling
Before you start adding insulation you need to do some preparation work first. Hitch suggests that you, “Use a caulk gun to seal holes around wires, lights, and pipes. Once this is done you will need to create an air gap.
Hitch shares, “For cold roof systems (where insulation goes between rafters) install 50mm tanalised roofing battens for ventilation. Alternatively, “Simply do not fill the entire depth of the rafters with insulation.”
2. Measure and cut insulation
To start, measure up the width between the rafters and cut lengthways with a knife or saw. The length is determined by the type of insulation you are using. Typically, you will only need to cut the length when you get to the end or middle.
Hitch says, “Fit the insulation between rafters, ensuring snug placement without compression in case of mineral wool, or gaps in case of rigid boards.” Once the insulation is fitted he says, “Either use Gapotape along joints or expanding foam to fill gaps. Cut off expanding foam and tape over with aluminium foil tape.”
3. Install VCL and additional insulation
Now you will need to install a VCL (Vapour Control Layer). Hitch says, “Place the VCL over the insulation (on the inside facing side) installed in the previous step, and seal tightly to prevent moisture build-up.” Use a nail or staple gun to attach the VCL to the rafters and cover these with aluminium foil tape.
He adds, “Now add a layer of insulation i.e. insulated plasterboard, across the rafters, perpendicular to the insulation that's already installed, for enhanced thermal performance. He adds, “To achieve modern building regs it's almost certain you will have to do this.”
To finish, plaster the plasterboard and seal any joints with caulk. Finally, paint your desired colour.
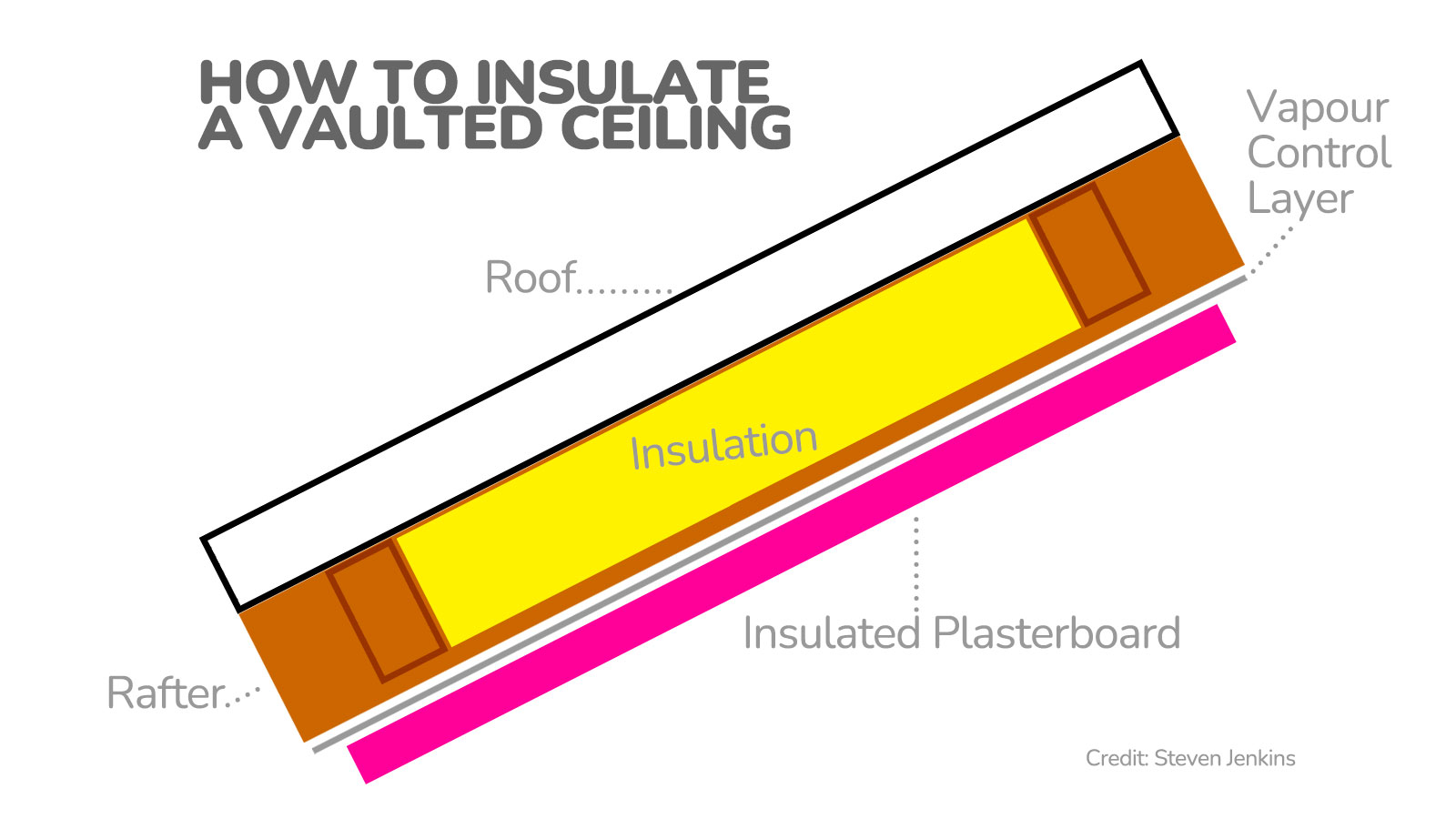
What type of insulation is best for a vaulted ceiling?
Hitch says, “The best choice depends on multiple factors, mostly how to achieve the U values required but also acoustic and fire resistance.”
With these factors in mind, there are several insulation options for vaulted ceilings in the UK. Hitch recommends the following:
- Rigid foam PIR boards - This offers the highest insulation value of most commonly available insulation products. One product which is specifically designed for this purpose is Kingspan Thermapitch (available from Amazon) but any PIR insulation would do the trick.
- Rockwool - This is breathable, offers good thermal, acoustic and fire resistant insulation and is easy to install.
- Multifoil insulation - Reflects radiant heat and provides some insulation.
- Sheep's wool - An eco-friendly alternative popular in the UK which is also breathable.
But there are some types of insulation that’s not recommended for vaulted ceilings as Hitch reveals. “Spray foam insulation offers excellent airtightness, but it's not recommended for vaulted ceilings.”
Why? “It can potentially trap moisture and lead to rot in the wooden structure.” He adds a word of warning, “Mortgage providers could potentially refuse to mortgage the property if they find out too.
He also suggests not to use fibreglass in moist areas. He suggests, “In general it is better to go with Rockwool than fibreglass if a mineral wool product is what you prefer.”
Are there any building regulations for vaulted ceiling insulation?
When choosing insulation for a vaulted ceiling, building regulations require a minimum U-value of 0.20 W/m²K for pitched roofs with insulation between rafters.
How can you achieve this? Hitch shares, “Typically to achieve this you would need to add insulation between the rafters and over them too.” So what should be used? Hitch says, “Insulated plasterboard significantly enhances the thermal performance of a vaulted ceiling.” He adds, “This method is especially effective for meeting modern UK Building Regulations.
Does vaulted ceiling insulation need an air gap?
Yes. Hitch explains that, “It's usually done retrospectively without taking the external roof structure off, therefore it is classed as the cold roof method.” But how thick should the insulation material be? “The standard recommendation is a 50mm ventilation space between the top of the insulation and the roof underlay.”
But what does the air gap do? “This gap allows for airflow that helps prevent condensation and the timbers from rotting as a result.”
And there are a few other pointers to follow as Hitch reveals, “Maintain consistent spacing of the air gap to ensure uniform ventilation across the entire roof area.” He adds, “The air gap should be continuous from the eaves to the ridge to allow proper air flow.”
Finally, “Ensure that there are adequate openings at the eaves, soffits and especially the ridge to allow air to enter and exit the gap.”
Insulating a vaulted ceiling is just one way to make a home more energy efficient. Insulating a wall is another smart choice, as well as learning how to insulate a loft. If you don't want to do it yourself, check out our loft insulation costs guide.
Get the Homebuilding & Renovating Newsletter
Bring your dream home to life with expert advice, how to guides and design inspiration. Sign up for our newsletter and get two free tickets to a Homebuilding & Renovating Show near you.
Steve Jenkins is a freelance content creator with over two decades of experience working in digital and print and was previously the DIY content editor for Homebuilding & Renovating.
He is a keen DIYer with over 20 years of experience in transforming and renovating the many homes he has lived in. He specialises in painting and decorating, but has a wide range of skills gleaned from working in the building trade for around 10 years and spending time at night school learning how to plaster and plumb.
He has fitted kitchens, tiled bathrooms and kitchens, laid many floors, built partition walls, plastered walls, plumbed in bathrooms, worked on loft conversions and much more. And when he's not sure how to tackle a DIY project he has a wide network of friends – including plumbers, gas engineers, tilers, carpenters, painters and decorators, electricians and builders – in the trade to call upon.
