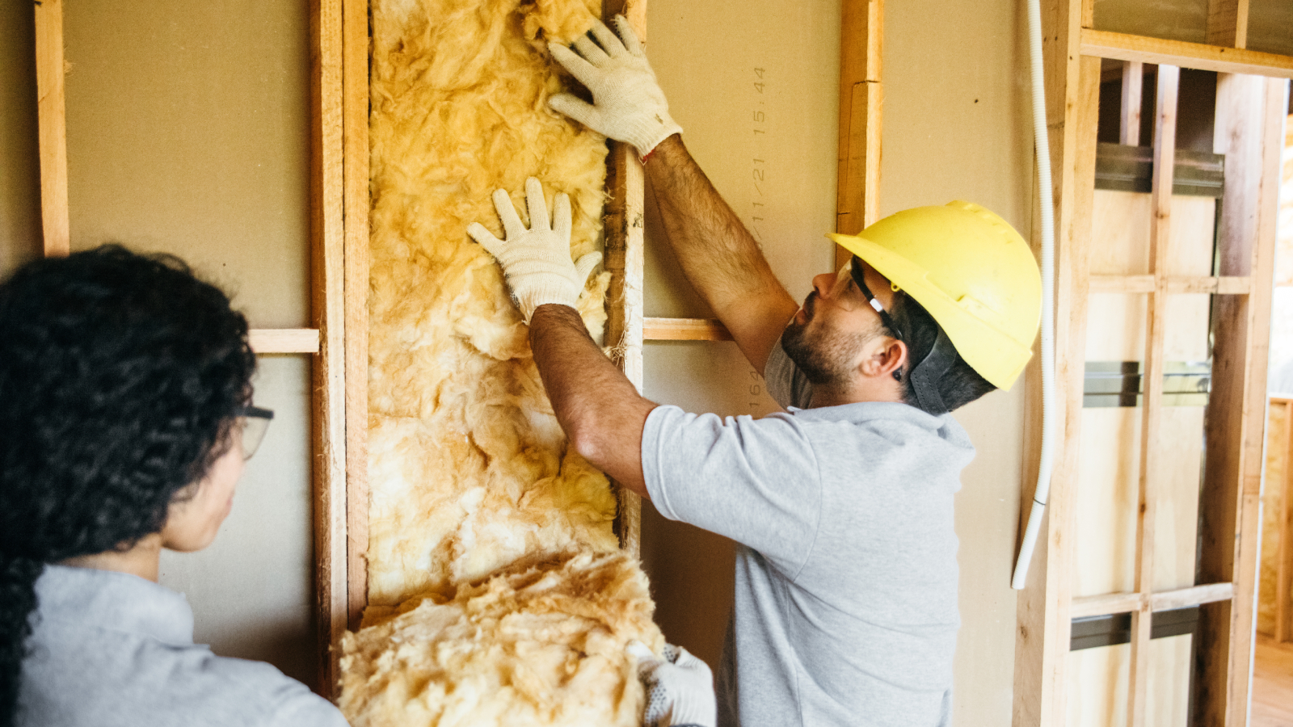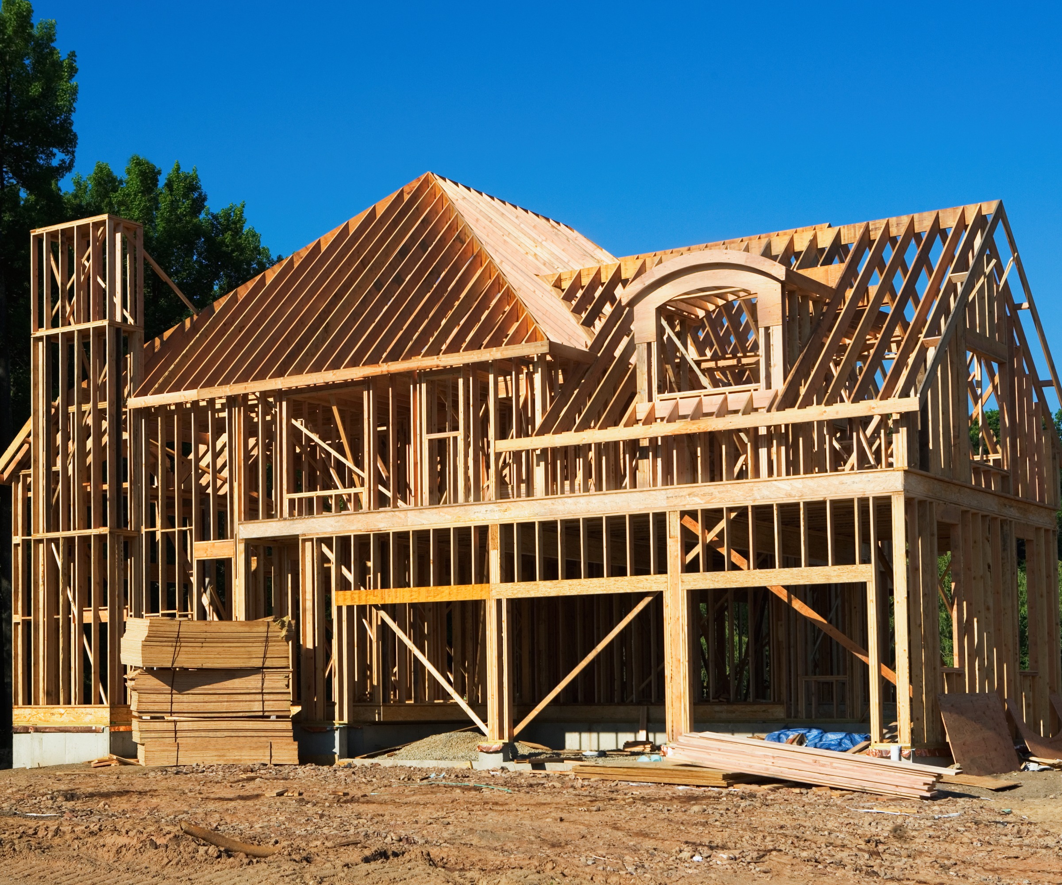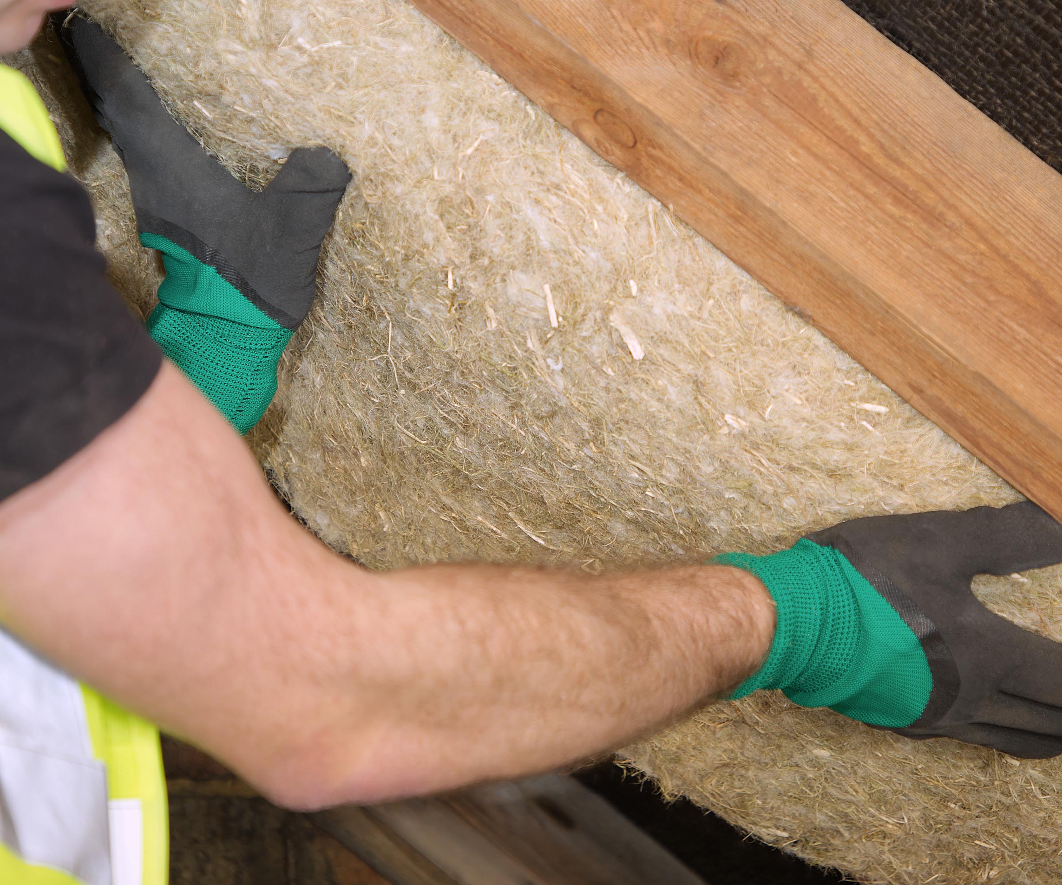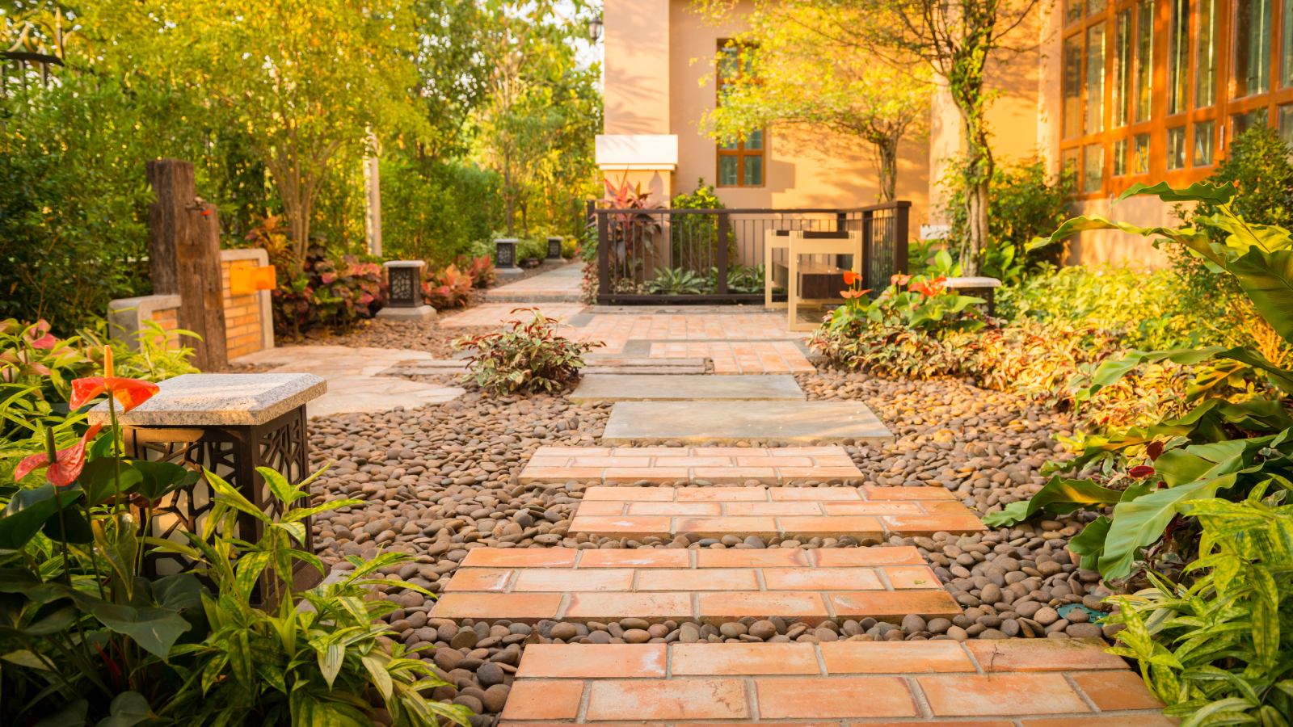How to insulate a timber frame if you're not using a pre-insulated closed panel system
Knowing how to insulate a timber frame matters if you're not using a closed panel system. Here's what to consider and some of the options available to you

If you’re building a new home or extending an existing house and have done some research, you’ve probably realised that timber frame construction is a popular choice.
It’s energy-efficient, quick to build, and affordable, making it popular among self builders looking to cut energy bills and speed up their projects. With improvements in building regulations and tighter energy efficiency requirements, timber frame systems have also evolved a lot over the years.
Today, many timber frames are manufactured in factories to strict quality standards and come equipped with all the necessary insulation, airtightness membranes, and service zones. These are known as closed panel systems, and they’re a great choice because they offer reliable performance and third-party accreditations to ensure you meet all the necessary regulatory standards.
However, not every project can take advantage of closed panel systems. If you’re building an extension, particularly one where access is difficult, it might be more practical to build the frame piece by piece, or “stick by stick.”Or, perhaps you own an older timber frame in need of renovation. Either way, whether building from scratch or upgrading an existing frame, you’ll need to know how to insulate your timber frame walls effectively.
How to insulate a timber frame – why even non-closed panel systems are more energy efficient
A timber frame is essentially a structure made from softwood studs, typically about 38 x 140mm, with OSB/3 (Oriented Strand Board) attached to create a strong, load-bearing wall.
These days, thermal performance has become more advanced, and insulation products are used to eliminate heat loss by covering the timber structure either inside or outside the frame.
What’s great about timber frame systems over traditional build methods is that the spaces between the studs are perfect for fitting insulation, improving the wall’s thermal performance without adding unnecessary thickness.

What are the rules for insulating a timber frame
When insulating a new timber frame home or a timber frame extension, one of the main considerations is energy efficiency, as this directly impacts your energy bills, but it’s also essential it’s completed in line with the rules and regulations.
To ensure your home meets the Building Regulations, your insulation must provide the necessary level of thermal performance, commonly measured as a U-value. The U-value reflects how well a material prevents heat from escaping – the lower the U-value, the better the insulation. U values are calculated from the thickness of a building element and the level of thermal resistance the insulating materials provide.
For a timber frame wall, you’re aiming for a U-value of 0.18 W/m²K for extensions and upgrades to existing walls, and ideally something lower than 0.18 W/m²K for new builds – subject to passing the SAP calculations assessment.
How to choose the right insulation
When insulating a timber frame structure, there are several building elements relating to the external walls and roofs. There are several insulation options available, each with their own distinct features, benefits, and potential drawbacks.
While you need to choose the right type to hit a U value or thermal resistance, you’ll also need to think about sustainability, fire safety, durability, and how well the insulation manages moisture. You’ll also need to consider how easy the material is to install, especially if you’re doing the work yourself.
The most common insulation options include mineral wool, rigid foam boards, sheep’s wool, cellulose, and spray foam insulation. While the more detailed pros and cons of each type can be found in our guide to types of insulation, they are all suitable for timber frame structures, with each one offering varying degrees of suitability.

Insulating external walls
In timber frame walls, insulation is placed between the timber studs in the wall cavity. Mineral wool is a popular option because it’s affordable, fire-resistant, and provides good acoustic control. It’s also DIY-friendly. However, mineral wool has a lower thermal resistance, meaning thicker walls are needed to meet U-value requirements.
Rigid foam boards (e.g., PIR) deliver better thermal performance, but they’re trickier to install, especially with thicker boards. To avoid heat loss through air gaps, it’s crucial to cut the boards squarely and fit them tightly to the frame.
If sustainability is your priority, cellulose insulation is a great option but will need to be professionally installed using specialist equipment. Sheep’s wool insulation is an eco-friendly alternative, which is durable, easy to handle, and non-irritating. However, it’s more expensive and less thermally efficient than petrochemical-based options.
A key challenge with timber frame walls is thermal bridging. Heat loss occurs where the timber studs interrupt the insulation. This can be reduced by using rigid foam boards as an internal liner, creating a continuous thermal barrier over the entire frame. Provided you have at least some basic DIY skills, these liners and the necessary vapour control layers can be installed without too much trouble.
Insulating a timber roof
The type of roof insulation material used for a roof depends on whether it’s a warm roof or a cold roof.
Warm pitched roofs (common in rooms built into the roof space) are insulated over and between the rafters. Rigid foam boards are ideal because they provide excellent thermal performance while allowing ventilation gaps to be maintained. Given the height involved and skill needed to do a good job, installation is best left to the professionals.
Cold pitched roofs (usually in unheated lofts) are insulated at ceiling level, between and over the joists. Mineral wool is affordable, easy to install, and great for DIY, but a significant thickness is needed to meet regulations. Loft ventilation at the eaves is essential to prevent moisture build-up and condensation.
Avoid using spray foam insulation on cold roofs. While it expands to fit perfectly, its impermeable nature traps condensation, which can lead to structural damage over time.

Insulating the floor
Intermediate floor zones (between the ground and first floor) are often overlooked when it comes to thermal insulation. They need insulation primarily for soundproofing. Mineral wool is a good DIY solution, but it’s not thermally efficient at the floor perimeter. For better performance, use rigid foam boards like PIR to insulate floor edges, mirroring the approach used for walls.
In the end, the right insulation choice will depend on the specifics of your project, whether it’s a new self-build or a house renovation, and if you intend to DIY the installation. The perfect choice might be a hybrid of the insulation options so more of the boxes get ticked.
However, whichever option you go for, it's worth remembering that insulation is a highly technical product, and is only one part of the building system. The installation should therefore be designed and checked to make sure it's technically compliant and appropriate for the circumstances.
Get the Homebuilding & Renovating Newsletter
Bring your dream home to life with expert advice, how to guides and design inspiration. Sign up for our newsletter and get two free tickets to a Homebuilding & Renovating Show near you.
Mark Stevenson has worked as a construction professional for over 30 years and following an extensive career in housebuilding. He is currently chief operating officer for Custom Build Homes and chair of the National Custom and Self Build Association. He previously worked as managing director for Potton, helping self builders build their own homes.
Whilst Mark describes himself as a ‘professional builder’ as a result of his career in housebuilding and timber building system manufacturing, he has specialist knowledge of timber construction and extensive expertise in finding land and project management.
He regularly shares his knowledge at Homebuilding & Renovating Shows and and coaches self builders about how to build their own homes. Aside from Mark’s professional career, his skills also extend to practical building knowledge as a skilled joiner, hands-on renovator and serial self-builder of his own development projects.
He is also Vice Chair of industry body, the Structural Timber Association.

