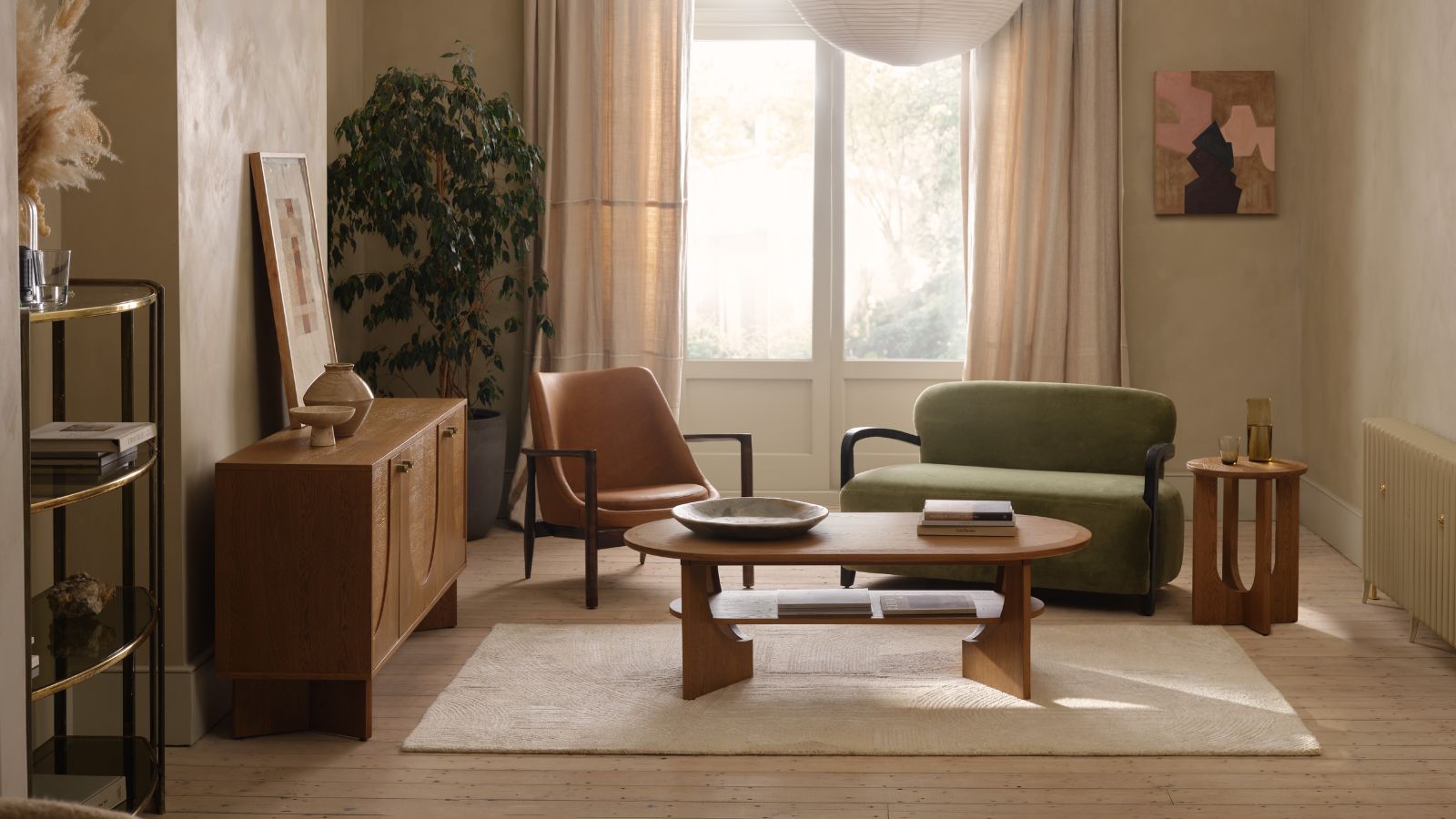How to insulate a Victorian house to make it feel warm and cosy without sacrificing character
Understanding how to insulate a Victorian house in a way that won't interfere with its character or structural integrity is key to a home that feels cosy yet performs well. Our expert guide is here to help
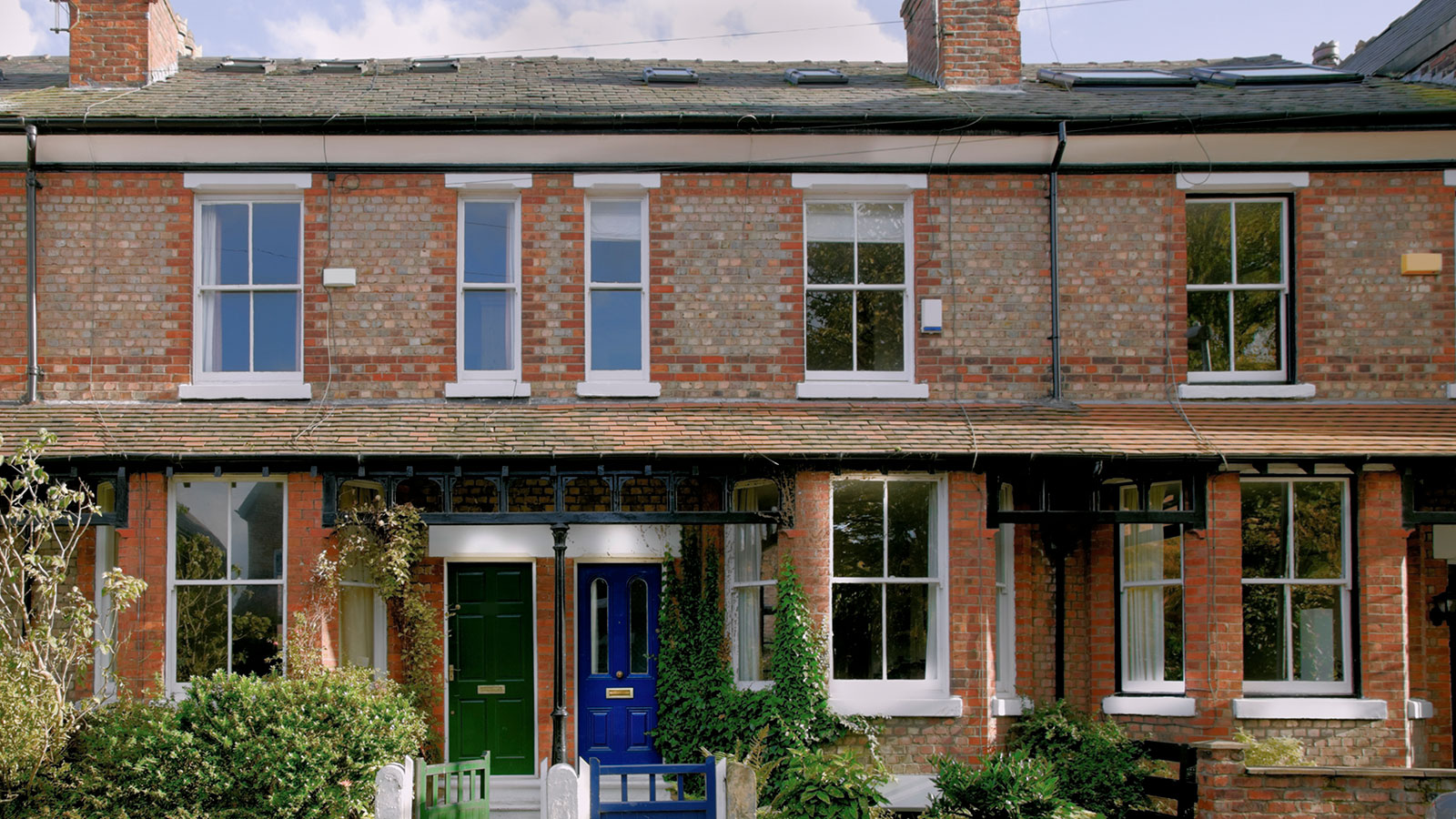
The question of how to insulate a Victorian house is a common one asked by homeowners living in this type of property. While these houses feature beautiful architectural details and are usually full of character, they are not without their issues – and one of the most common is that they can be rather chilly to live in.
Perhaps you are looking at how to insulate your house having just moved into a renovation project, or maybe you have been living for some time in your home and have had enough of rising energy bills and uncomfortable draughts. Whatever it is, there are plenty of ways of adding in insulation in order to solve both issues.
"Victorian houses were originally built with little to no insulation," explains Samuel Hitch, MD at Buy Insulation Online Ltd. "This was because they focused on allowing the property to breathe, that is, allow pent up moisture emitted from the often large households crammed inside to escape. Ventilation was considered more important than heat retention, and coal etc was relatively cheap so it was preferable to build a house that could breath, was structurally stable and protected from damp than preventing heat loss and so on."
In the case of Victorian properties, that is, those built between 1827 and 1901, adding in insulation can be a little more complicated than with some newer buildings, but don't worry, our guide is here to help.

Samuel is the owner of a group of companies in the UK that predominantly are involved in the insulation industry but also in mechanical and electrical estimating for construction projects.
How to insulate a Victorian house with solid walls
One of the first obstacles when it comes to insulating a Victorian property is that, unlike more modern houses, they tend to have been built with solid walls as opposed to cavity.
"Victorian houses are built with solid walls, meaning there is no internal cavity with insulation like there is with modern houses," explains architect Graham Ford of Graham Ford Architects.
"You can go for internal insulation during a room renovation or even external insulation if you’re up for a more significant investment," picks up Blerta Morina, sales executive at Trade Warehouse.
"In some cases you can add the insulation to the outside walls and then add a render," continues Graham Ford. "However this is the exception rather than the rule."
"External wall insulation provides excellent thermal performance and protects existing brickwork," explains Samuel Hitch. "However, it requires scaffolding, may alter the building's appearance and the installation process can be messy."
For this reason, internal insulation is usually the preferred option but it is still not without its challenges.
"In most cases you will need to add at least 75mm to 100mm to the internal walls," explains Graham Ford. "The big issue with this is the loss of internal floor area. You need to get advice from your architect on the impact of wall insulation on your internal space and your options for reducing its thickness.
"You can instead compensate by increasing insulation in roofs and floors if possible. Wall insulation is better if it is hydrophobic so moisture can pass through so there are no issues with the insulation being placed against the brick."

Graham is the founder of Graham Ford Architects and has over 22 years experience working on residential, academic, sustainable and commercial projects including the London 2012 Olympic Games. He's the author of "The Total Environment Masterplan" and has lectured at the University of Manchester, Reading and Portsmouth.
Adding floor insulation to a Victorian house
As solid walls are a little tricky to insulate in Victorian houses, a brilliant way to increase their thermal efficiency and help them to feel warm and cosy is to turn your attention to insulating floors.
"Many floors of Victorian houses are built with timber joists," says Graham Ford. "One option is to lift the floorboards and add insulation between the joists. You can fit mesh or breather membranes stapled to the sides of the joists to support the insulation and we would recommend the insulation is moisture resistant.
"It is essential the void area under the joists is well ventilated," continues Graham. "You will be able to see the vents in the external brick walls at low level next to the pavement. If you are insulating between joists you will need to place a polythene sheet on sand blinding and gravel to restrict the passage of moisture. This could be difficult with an existing floor so speak to your architect about options."
"Placing mineral wool or breathable insulation between the joists helps prevent draughts from below," adds Samuel Hitch. "Rugs and carpets with insulating underlays can also help retain warmth."
While insulating suspended floors is usually pretty straightforward, in some cases you will find you are dealing with a solid concrete floor, in which case things are a little more complicated.
"If you have a concrete floor then your options are much more limited as adding insulation would increase the height of the floor and this would normally impact everything from skirting to doors," explains Graham.
"Many Victorian homes have been retrofitted with solid concrete floors, often in kitchens or extensions," further explains Samuel Hitch.
The usual way to insulate a solid floor is to lay a damp-proof membrane over the concrete before a layer of rigid foam insulation before finally having the whole thing screeded. Older homes were designed to be breathable and concrete is not – meaning you could run into issue with damp.
"Using Karndean or some other insulated lino finish (instead of tiles or wood) may help a little with insulation too," adds Samuel.
One option is to dig up the entire floor and start again, but this is best left for major renovation projects.
Insulating a Victorian roof
The roof of a Victorian house is another heat loss hotspot so it pays to take a look up there to see what can be done to minimise this.
"Most Victorian houses have tiled roofs on a timber structure," begins Graham Ford. "This means there is space between the rafters to place insulation.
"The big issue with insulating roofs is condensation. Normally in these old houses the underlay is not breathable so if you add in insulation and there is not enough ventilation, you will suffer from condensation in the loft," continues Graham. "We recommend checking first to make sure if the underlay is breathable or not. If it is not then we recommend replacing it with a breathable underlay and ensuring there is a ventilation gap above the roof insulation.
"You will need vents at the top of the roof and at the eaves for air flow. You should be aware that replacing an existing non-breathable underlay involves removing the roof tiles so check with your builder and architect before proceeding as this will be a big cost."
"This is the easiest and most cost-effective area to insulate," picks up Samuel Hitch. "Aim for 270mm depth of insulation material, do not block soffit vents and ensure adequate ventilation in the loft space."

Insulating windows and doors
In many old houses, windows and doors can be ill fitting and therefore draughty, not to mention the fact that some still feature single glazing or may have failing frames. For this reason, properly draught proofing windows and doors will make the world of difference to how comfortable your home feels to spend time in as well as to your energy bills.
"Doors and windows are often the culprits behind those constant chills," explains Blerta Morina. "Sealing gaps around frames and doorways is an easy and budget-friendly fix, with window secondary glazing as another good option if full replacements are too pricey."
Use caulk or sealant to fill in any gaps around door and window frames and ensure any rotten sections of timber are repaired.
Adding in weatherproofing is another cheap and easy way to block out cold draughts – as is simply using draught excluders and thick curtains with a good thermal lining.
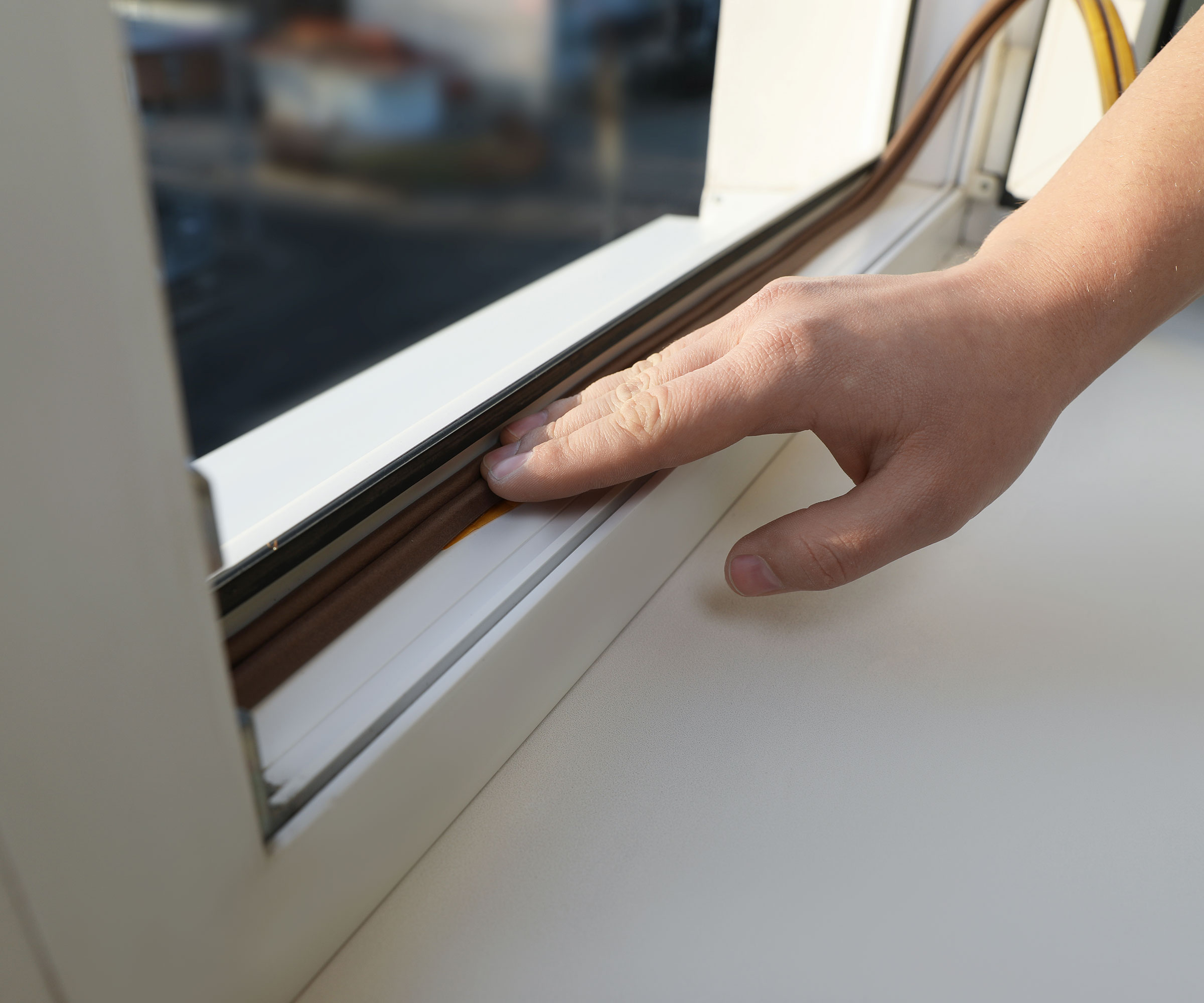
Three brilliant draught proofing buys
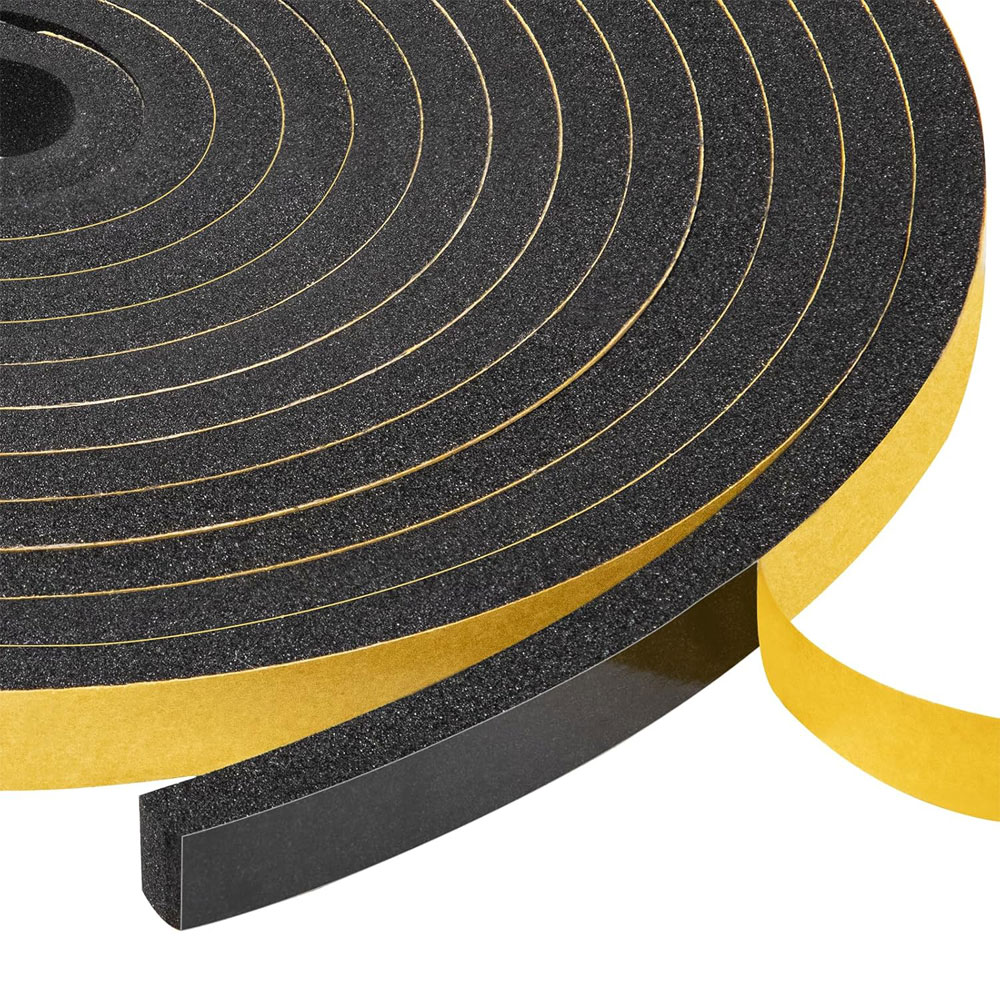
Self-adhesive foam weatherstrip seal is so easy to apply around windows and doors yet makes a world of difference when it comes to draughts. This pair of rolls makes the job simple thanks to the fact that they can be cut to size with scissors and have great adhesion.
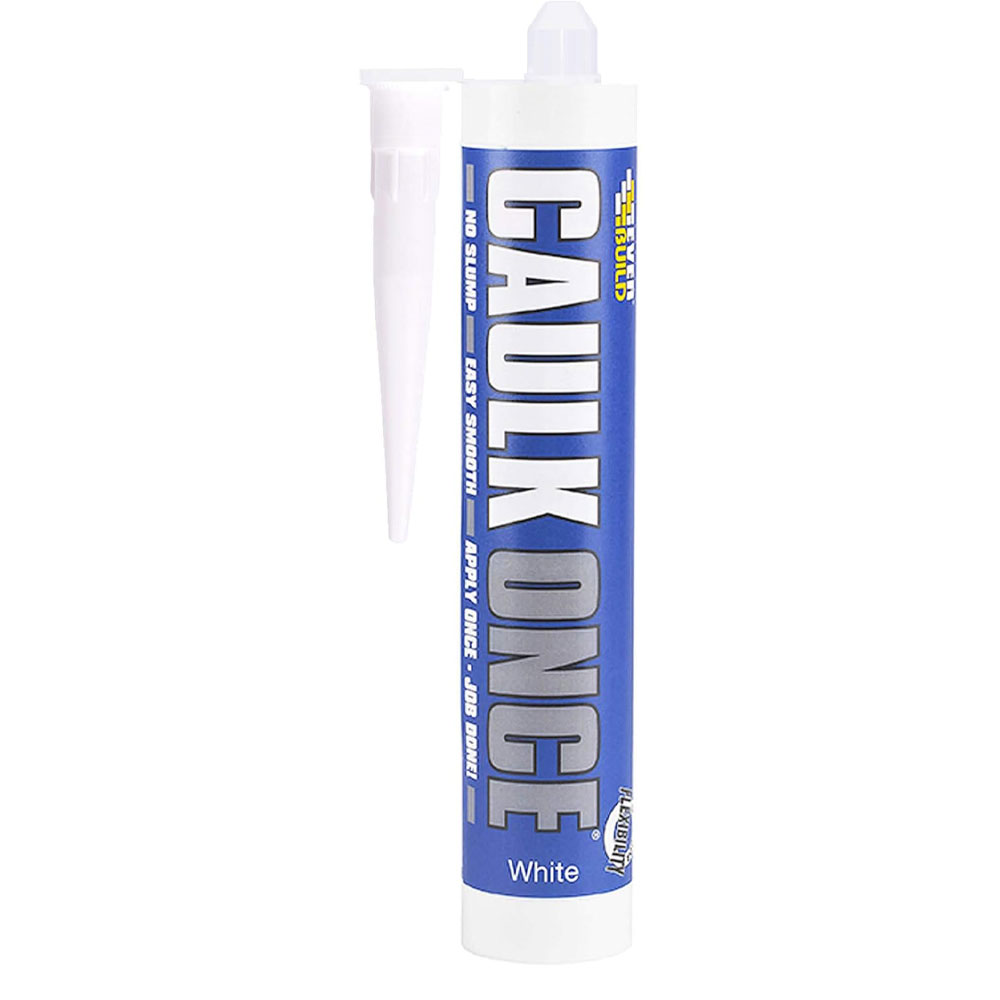
Seal up any gaps and cracks around your windows and doors with this easy-to-apply caulk which promises not to shrink over time. We love this particular product for it's fast drying time – it is ready to paint in just one hour meaning you can draught-proof in just one day.
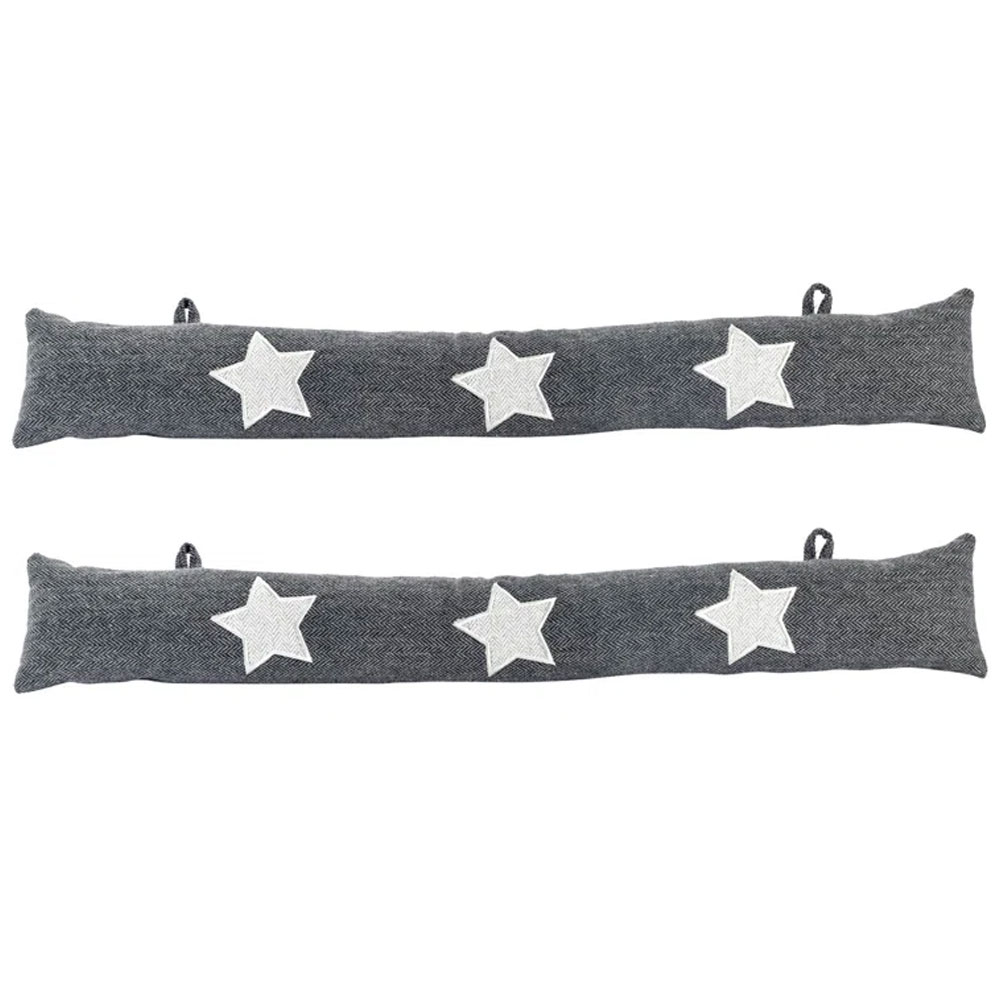
When selecting draught excluders to block out chilly breezes you want to look for designs that have a good weight to them and are made from a durable material. This pair of pretty excluders each measure 78.5cm and the handy hooks makes securing them easy.

Blerta is a skilled sales executive at Trade Warehouse, specialising in the outdoor and construction product range. With extensive knowledge of key products like bricks, composite materials, metal sheets, garden furniture, and garden buildings, Blerta offers support to both trade professionals and retail customers, ensuring they receive the best materials to meet their specific needs.
FAQs
What are the most common mistakes when insulating a Victorian house?
Old houses were built differently to those being built today and some modern methods of insulation can actually do more harm than good, so what should owners of Victorian homes avoid?
"Common pitfalls to avoid include using non-breathable modern insulation materials, creating vapour barriers that trap moisture behind insulation, over-insulating without considering ventilation and ignoring the building's original construction methods," warns Samuel Hitch.
How should you heat a Victorian house?
Upgrading the insulation in an old house is brilliant way to ensure you are losing less heat and only once you have addressed this is it really worth looking into investing in a better heating system.
If you are renovating a Victorian house it is well worth considering swapping radiators for underfloor heating as it gives a more even heat throughout and won't result in any hot (or cold) spots.
"When we renovate old houses we try and add in underfloor heating where we can," says Graham Ford. "Pipes can be added between timber joists or laid over the top of joists integrated into a board. If you have a side extension or a rear extension then you may want to place the underfloor heating over the top of insulation that sits on the concrete slab. Check with your architect to make sure the slab is set at the right height so heating can be incorporated into your plans.
"These days many clients are now installing heat pumps to run the energy system for their house," continues Graham. "You may need to apply for planning permission and put the heat pump in an attenuated box to make sure there is no noise that might impact your neighbour."
Should you add chimney insulation in a Victorian house?
If you have original fireplaces still in place, you may be wondering if you should insulate them.
"With unused chimneys, consider installing a chimney balloon or chimney sheep," suggests Samuel Hitch. "The balloon is an inflatable device that blocks draughts while allowing your home to retain its traditional charm. The chimney sheep is a piece of sheep's wool insulation which can be wedged up in your chimney to block draughts."
This chimney draught excluder from Amazon blocks out wind, debris and noise.
Insulation is just one element when renovating a Victorian house – our guide to the rest is an essential read.
Get the Homebuilding & Renovating Newsletter
Bring your dream home to life with expert advice, how to guides and design inspiration. Sign up for our newsletter and get two free tickets to a Homebuilding & Renovating Show near you.
Natasha was Homebuilding & Renovating’s Associate Content Editor and was a member of the Homebuilding team for over two decades. In her role on Homebuilding & Renovating she imparted her knowledge on a wide range of renovation topics, from window condensation to renovating bathrooms, to removing walls and adding an extension. She continues to write for Homebuilding on these topics, and more. An experienced journalist and renovation expert, she also writes for a number of other homes titles, including Homes & Gardens and Ideal Homes. Over the years Natasha has renovated and carried out a side extension to a Victorian terrace. She is currently living in the rural Edwardian cottage she renovated and extended on a largely DIY basis, living on site for the duration of the project.

