How to downsize your home: Ideas for scaling back in style
Ready to downsize your home? Going smaller need not mean sacrificing style or feeling cramped. Our guide is here with some brilliant tips on paring back successfully

For most people, there comes a time when downsizing your home can be a great idea. Whether it is life events, such as children flying the nest, or down to a practical need to scale back financially, there are lots of reasons why moving from a larger house into a smaller residence can come about.
Although it is understandable to worry about making the transition from spacious and sprawling to compact and cosy, there is absolutely no need why small house design should mean living in cramped or uncomfortable conditions. Providing you plan your layout well and think through what your priorities are, 'bijou' homes can actually be a real joy to spend time in.
Here, we take a look at the very best ways to work with smaller spaces in order to ensure you are getting the very most out of the footprint of your home — no matter what its proportions.
How to downsize in style
Rather than viewing downsizing as something that will mean making sacrifices, try to shift the way you think about making this move. With the right house design ideas, smaller houses can offer so much in the way of practicality, meaning less wasted, unused space and more prized spots and places.
Acclaimed architect and author of The Not So Big House series, Home By Design
and The Not So Big Life, Sarah Susanka aims to help people understand that the sense of “home” they’re seeking has almost nothing to do with quantity and everything to do with quality.
"After designing homes for 15 years, I have come to an inevitable conclusion: We are all searching for home, but we are trying to find it by building more rooms and more space," says Sarah in The Not So Big House. "Instead of thinking about the quality of the spaces we live in, we tend to focus on quantity. But a house is so much more than its size and volume, neither of which has anything to do with comfort."
Here, we take a look at the very best ways to ensure that your new spaces deliver everything you want and need from them, regardless of their dimensions.
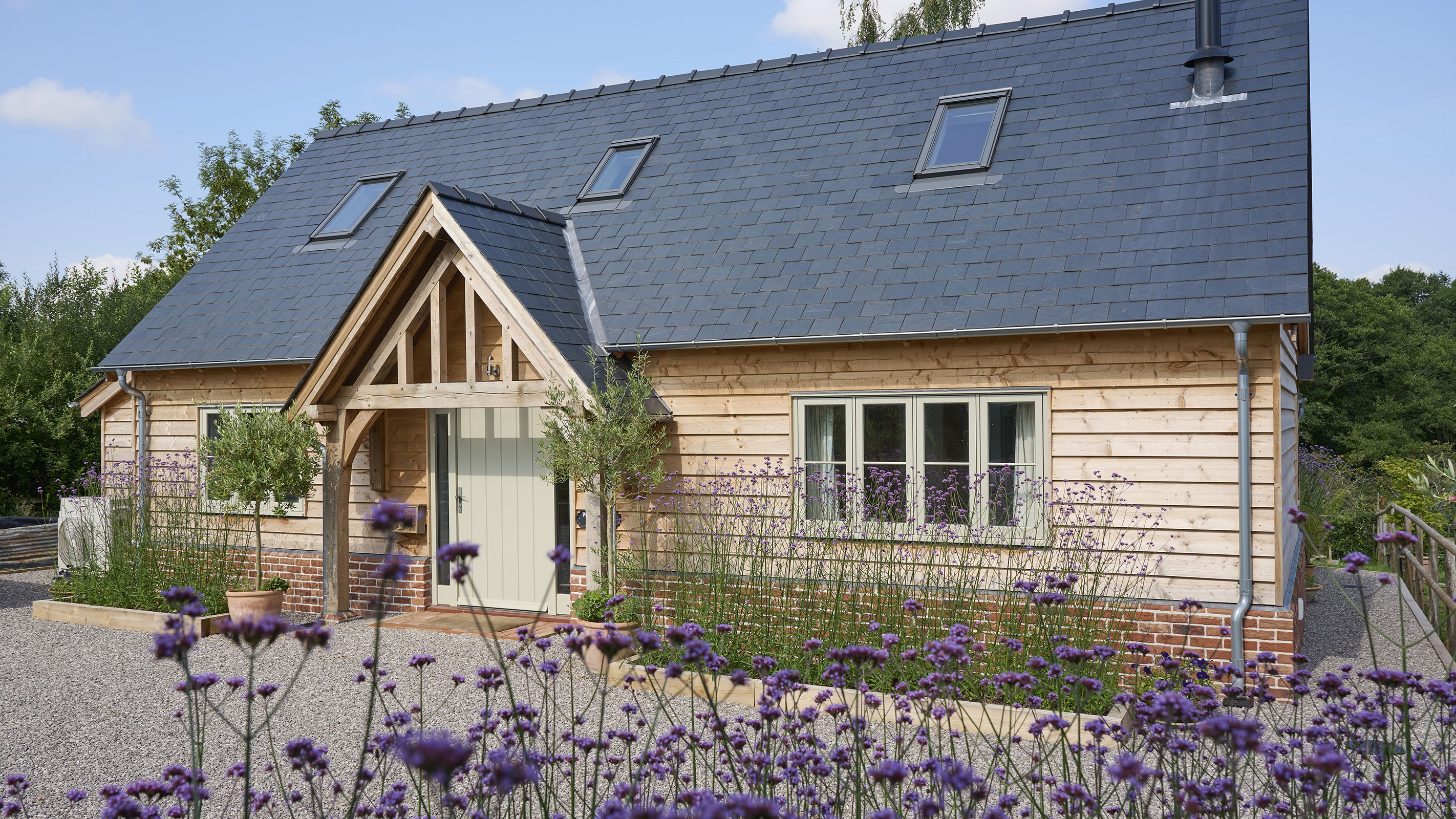
1. Take inspiration from your current home
Even though you might have taken the decision to make the move to – or to build – a smaller home, it is likely that there will be elements of your existing home that you will find it a wrench to leave. Perhaps it is the open plan kitchen diner with a view of the garden, or a roomy hallway.
Moving to a more compact space does not have to mean forgoing these features — take note of the spaces and areas of your home you cherish the most and aim to incorporate and prioritise similar design elements into your new property.
"When clients are looking to downsize, we put a lot of effort into finding out what they really love about their bigger home and also establish what is sacrificial. They have often lived there for a long time and through various stages of life so know what is and isn't working," says Merry Albright of Border Oak.
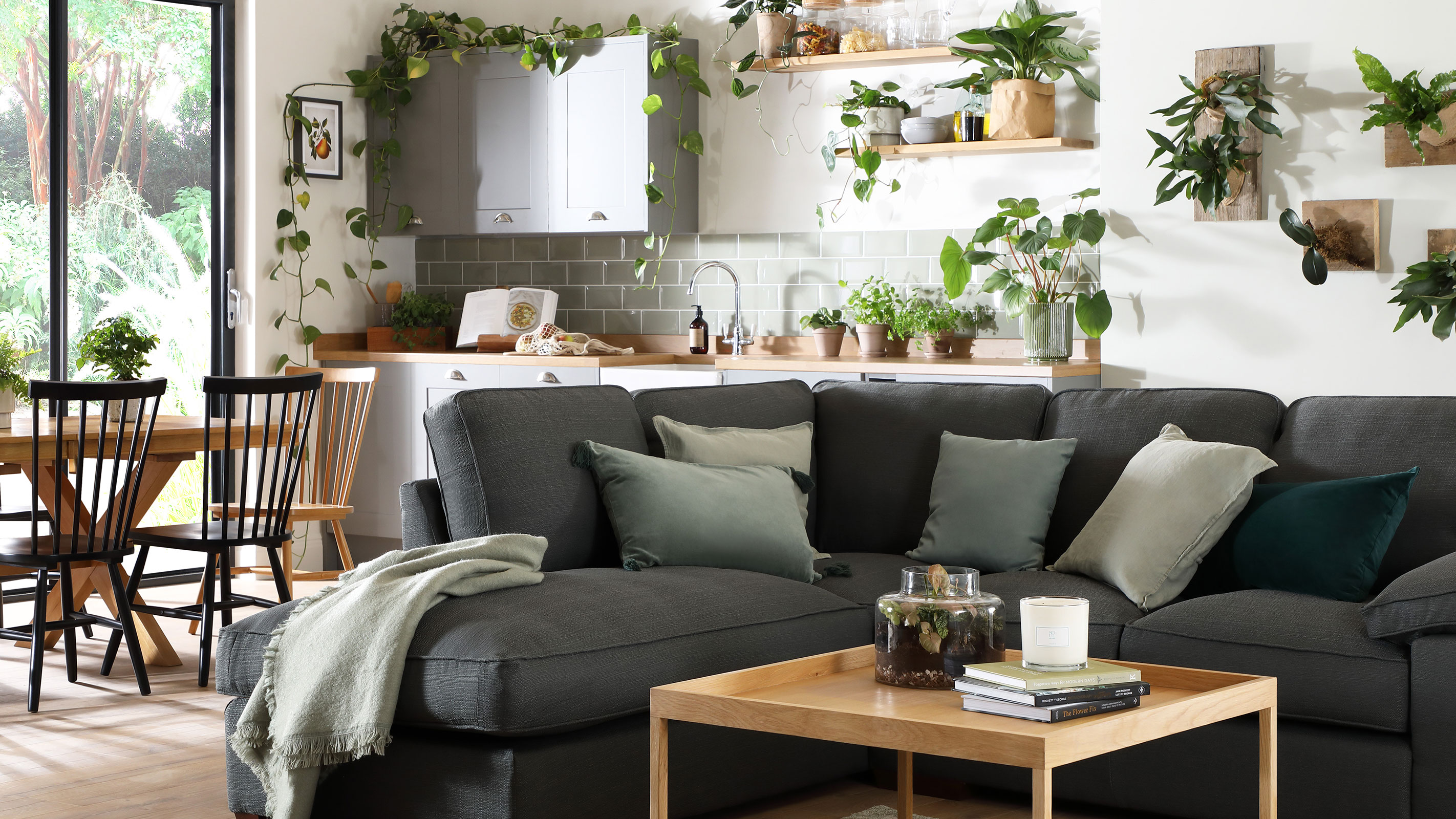
2. Prioritise the ground floor
While one of the most important parts of downsizing has to be tailoring your spaces exactly to your needs, it can be useful to bear in mind that, when organising spaces, it tends to be the ground floor that gets used the most and therefore requires extra attention.
"Its common for downsizes to want to retain a good size ground floor 'day-to-day' space," says Merry Albright. "Perhaps this is down to the fact that many downsizers are typically at home more than at work.
"Incorporating an element of open plan living means the spaces can combine to offer a feeling of generosity. It seems as though many people moving from larger houses are happy to compromise on bedroom numbers but not so much on living space."
If this rings true for you, think about whether any of your ground floor rooms could double up as guest bedrooms when and if the need should arise. Incorporating a handy day bed in a room mean it can be used as both a living room as well as a bedroom — and a downstairs shower room make so much sense from many perspectives when downsizing.
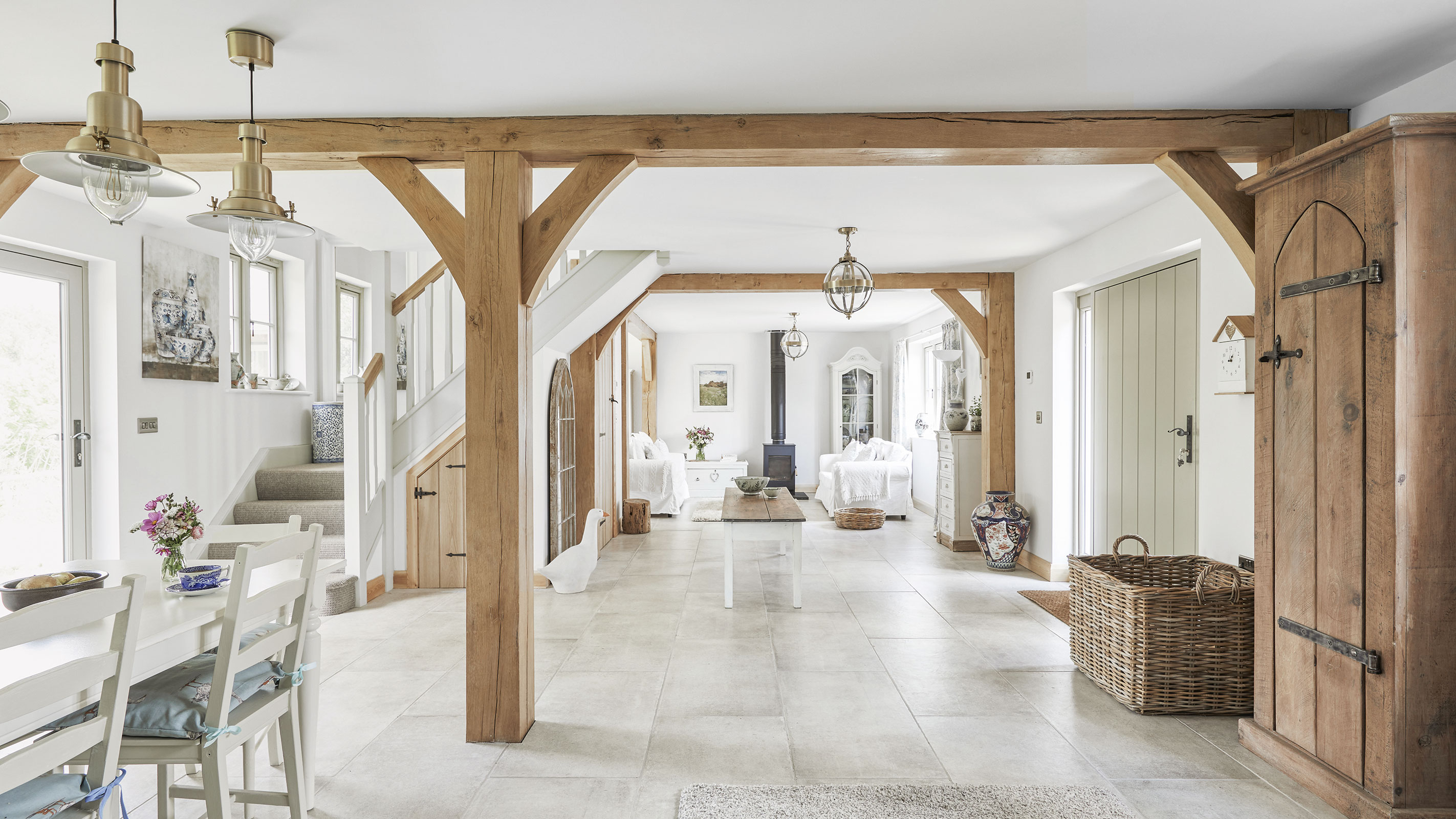
3. Think in 'spaces' rather than 'rooms'
If there is one thing that can make or break how successful a downsize is, it has to be how flexible the spaces are.
"One reason houses have become too big is that they are planned with the idea that there needs to be a separate room for each activity," says Sarah Susanka. "But look carefully at how you really live in your house and you'll discover how much space goes unused. A house is Not So Big when it's composed of adaptable spaces, each designed to share various functions, each in use everyday."
When reducing the number of rooms you are going to be living within, it is really important to ensure that each can work hard to fulfil a number of roles.
"Flexibility is usually high on most downsizers' wish lists," says Merry Albright. "Common requests from clients are for a room that can become a ground floor bedroom and bathroom when needed, as well as a method of seating lots of people in the kitchen for big events from time to time — rather than a separate dining room that never gets used."
"A smaller home will feel more spacious when you make the most of every square metre of space," explains architect Paul Testa of HEM Architects. "Think about flexibility. How could the same room be used differently throughout the day?"
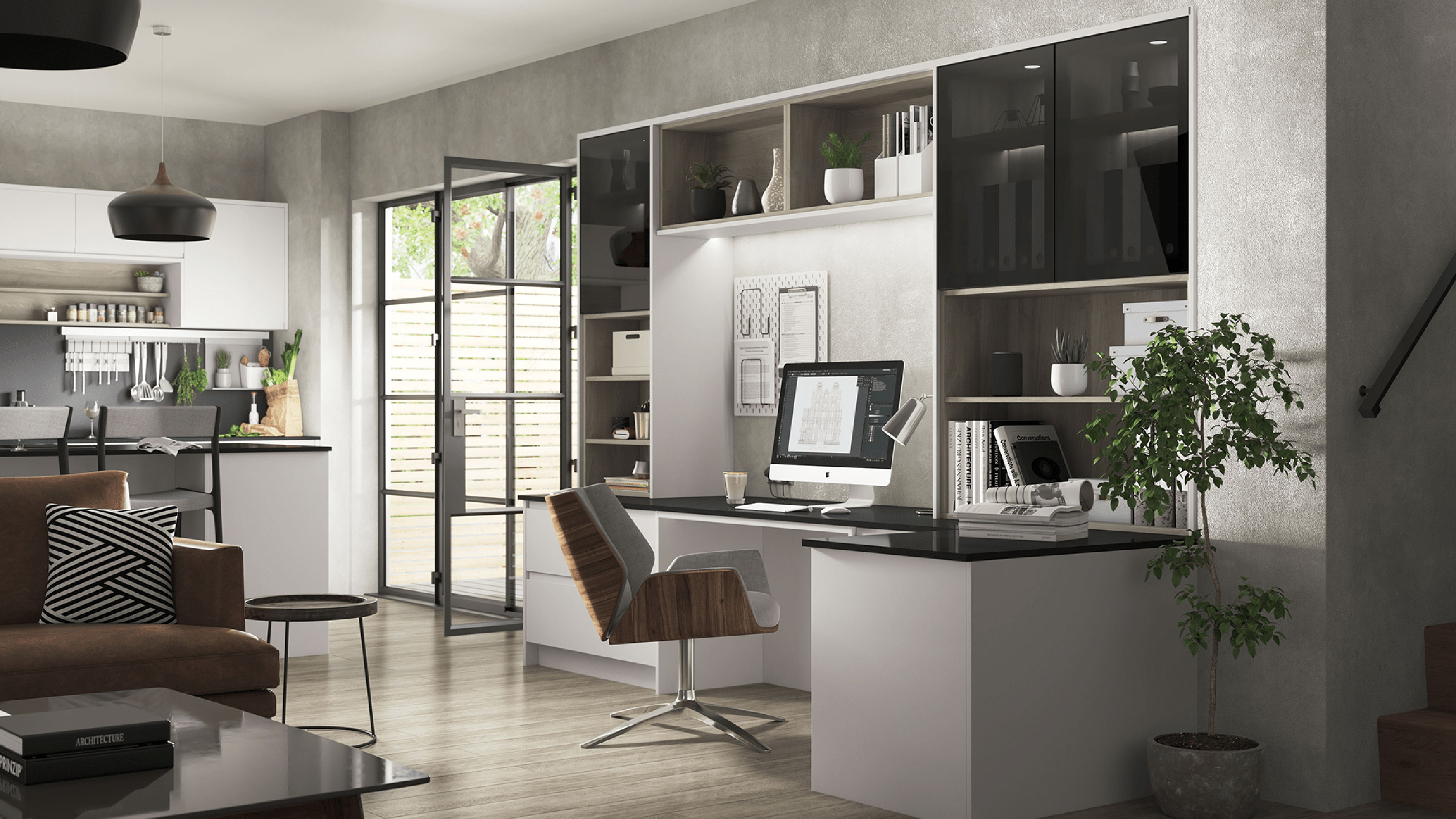
4. Create a haven for guests
When downsizing, it is arguably more important than ever to ensure there is somewhere for guests to come and stay — this is usually particularly important to empty-nesters, keen that their children can easily visit them at the drop of the hat.
Happily, there is no need why a small home cannot house guests — indeed, with the right guest bedroom ideas, you can create spaces that visitors may well be reluctant to leave.
"Less bedrooms but each with a bathroom is a popular request — so when guests come they have a self-contained suite," says Merry Albright. "And often we are asked to put extra guest spaces into annexes and outbuildings so that on those rare weekends when you might have a lot of guests you have options, but on a more day-to-day basis it is crucial that these spaces can be used for something else."
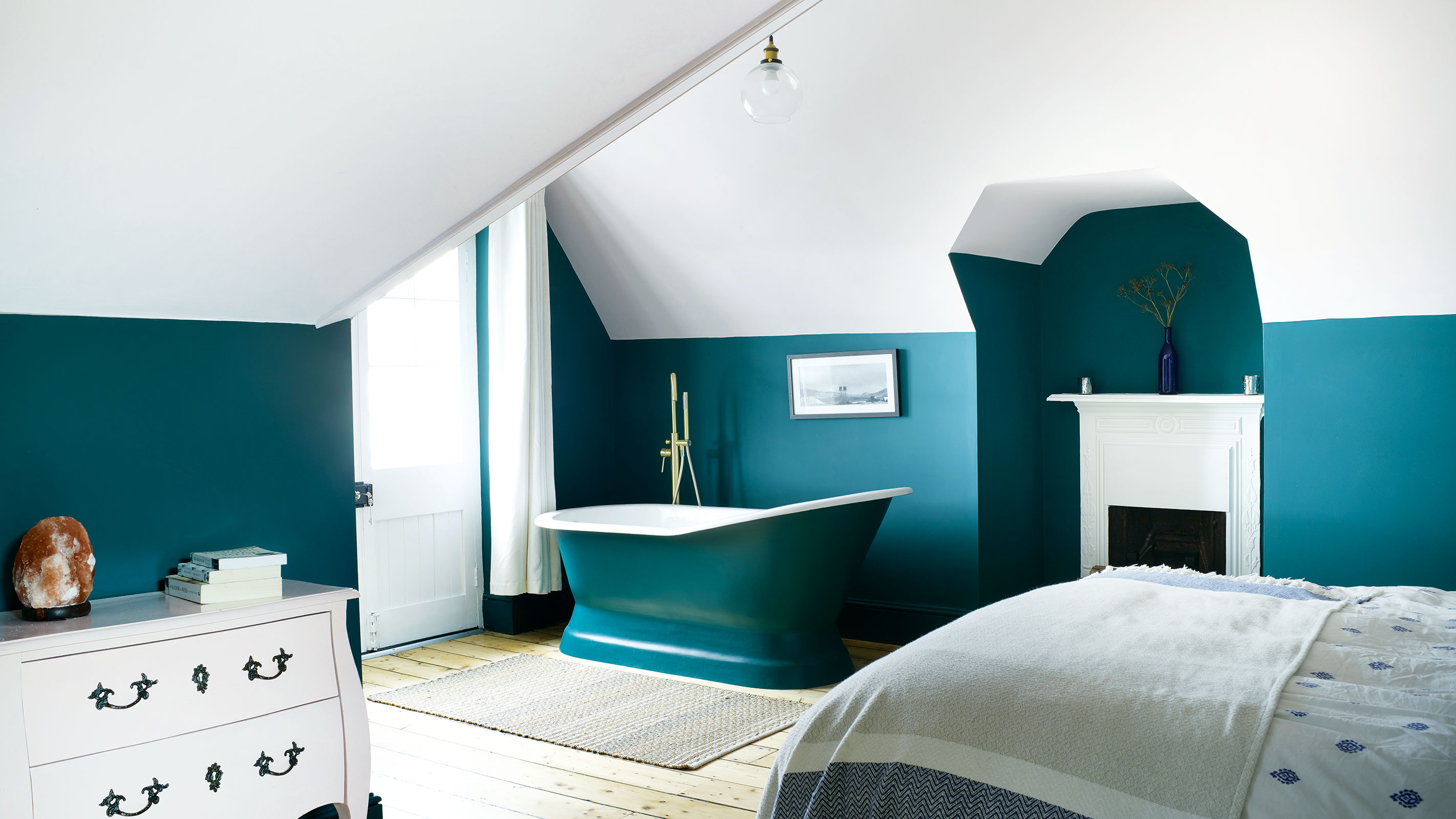
5. Focus on adaptable workspaces
If you will be working from home, it is important to incorporate a room or space from which to do so. However, it also pays to keep an eye on the future and think about how your lifestyle might change in the coming years. Perhaps you plan to make a career change at some point, are hoping to retire or only work part-time.
For this reason, it make sense to view your home office design as one that needs to be adaptable.
"Whereas working age families really need home working spaces – invariably a room you can close off completely – downsizers tend to be looking for spaces that might serve a work purpose now (not everyone moving to a smaller home is retired!) but that also have potential to facilitate a hobby or a new work venture at some point in the near future," says Merry Albright.
"We have built homes with consultancy rooms, yoga studios and even leather goods- making spaces recently for downsizing families who have changed other elements of their lives too and wanted to build a new home to enable this."
Of course if you just don't have space for a separate home office, you will need to be a little more creative — could an alcove become a working space with the addition of a pocket door, or is there a corner of a quieter living room that could be used as an office during the daylight hours before becoming a cosy reading spot after work is done, for example?
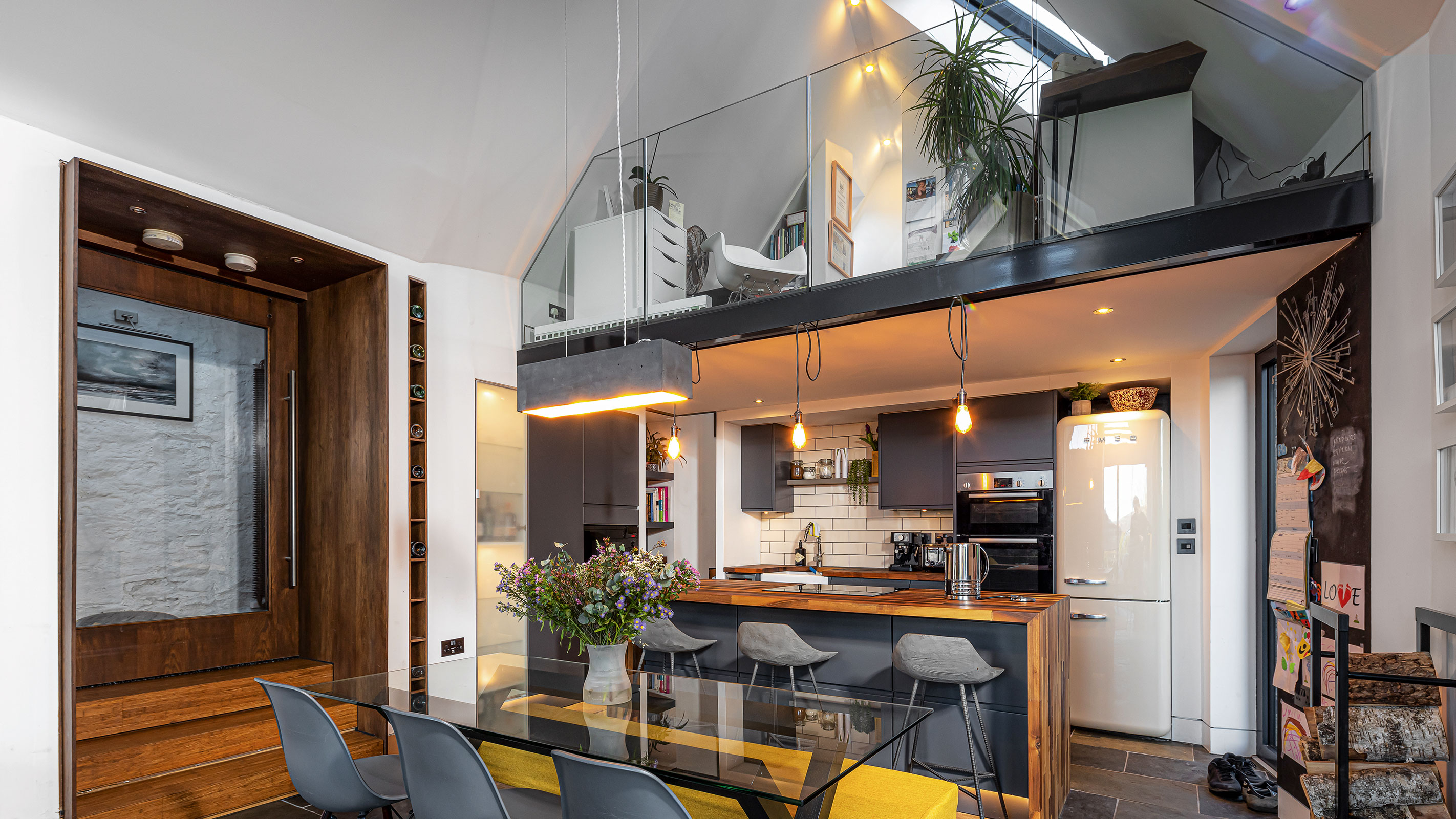
6. Spend on items that make you happy
Just because you are reducing the size of your living quarters, it does not mean you have to cut back on quality — in fact the very opposite should be what you are striving for. It is often easier (and a little more affordable) to build-in a little luxury to smaller homes.
"Downsizers are often keen on building in quality — it seems that things that you may have been happy to live with while raising a family and having busy jobs, become less tolerable when you are downsizing and possibly spending more time at home," observes Merry Albright.
"Bespoke kitchens and high performance energy efficient design and construction are often given a priority over size. We often see design briefs from downsizers for amazing high quality kitchens with beautiful informal seating and eating spaces."
Ensuring you include lots of the things you love and that really matter to you in your smaller home should mean you never feel like you have given anything up by moving there.
"The Not So Big House isn't just a small house. Rather it's a smaller house, filled with special details and designed to accommodate the lifestyles of its occupants," adds Sarah Susanka.
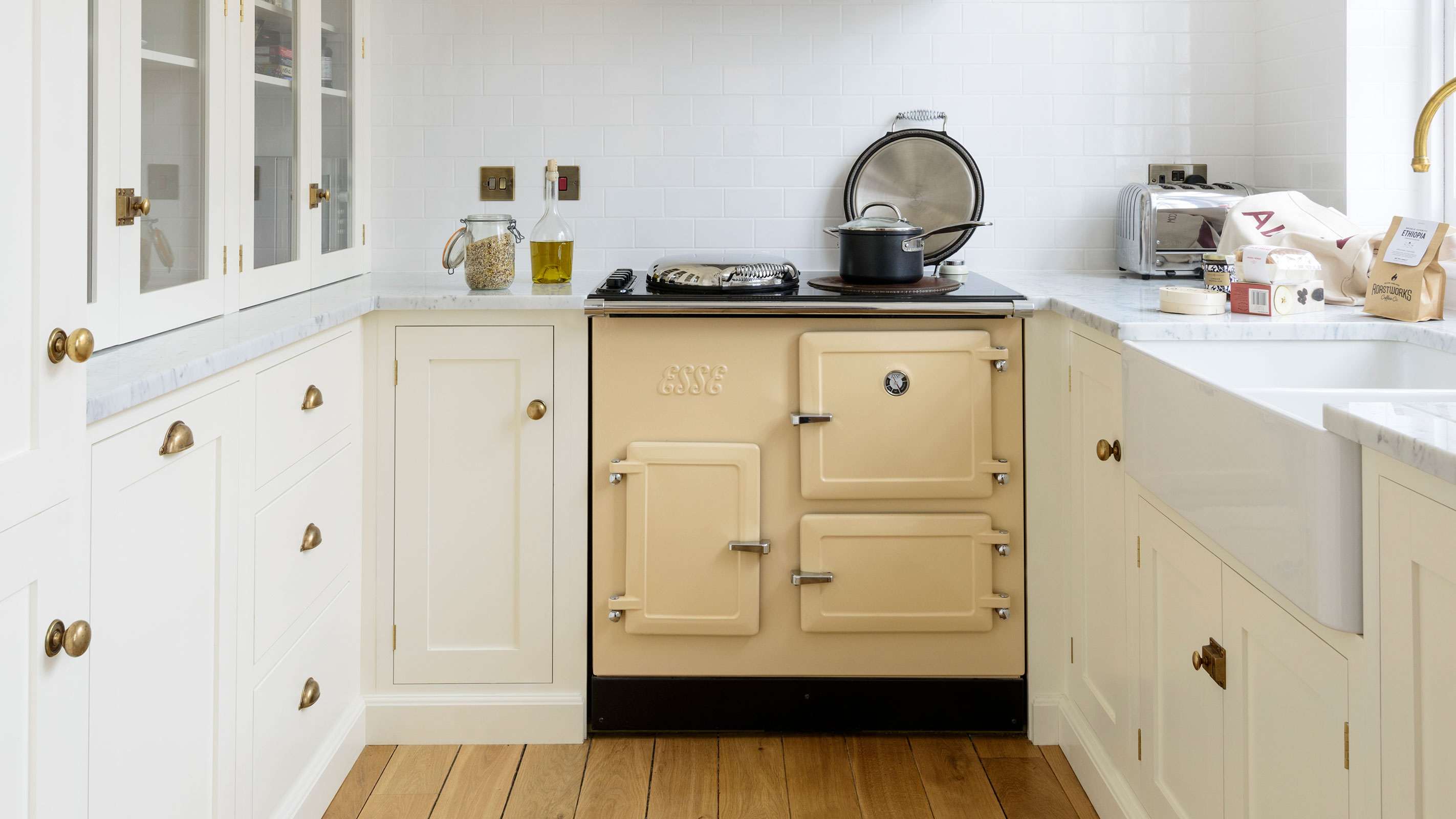
7. Connect the indoors and outdoors
When designing a smaller home, it becomes more important than ever to ensure it feels fully connected to the great outdoors. Not only will it make the space feel bigger, but this is also a great way to ensure it receives plenty of natural light, which is crucial for compact spaces to feel pleasant places to be. Remember, sliding patio doors are just one way to do this — there are many other methods to consider too.
"Where we can we try to find ways to connect the home to the space outside," says Merry Albright. "Incorporating long views, daylight and a sense of journey is a really clever way of making sure a house doesn't feel smaller. It creates a warm, bright, architecturally interesting home that means you won't feel like you have compromised. It may be smaller, but it is better."
Paul Testa agrees that long views are important. "Moving to a smaller home doesn’t mean it should feel claustrophobic," he says. "You can do more with less by opening up views through the home, between different internal spaces or by adding dramatic double-height volumes.
"Make the most of any views you have. Even if you aren’t lucky enough to live in beautiful surroundings, carefully framing key parts of your garden can be extremely uplifting if you’re spending more time indoors."
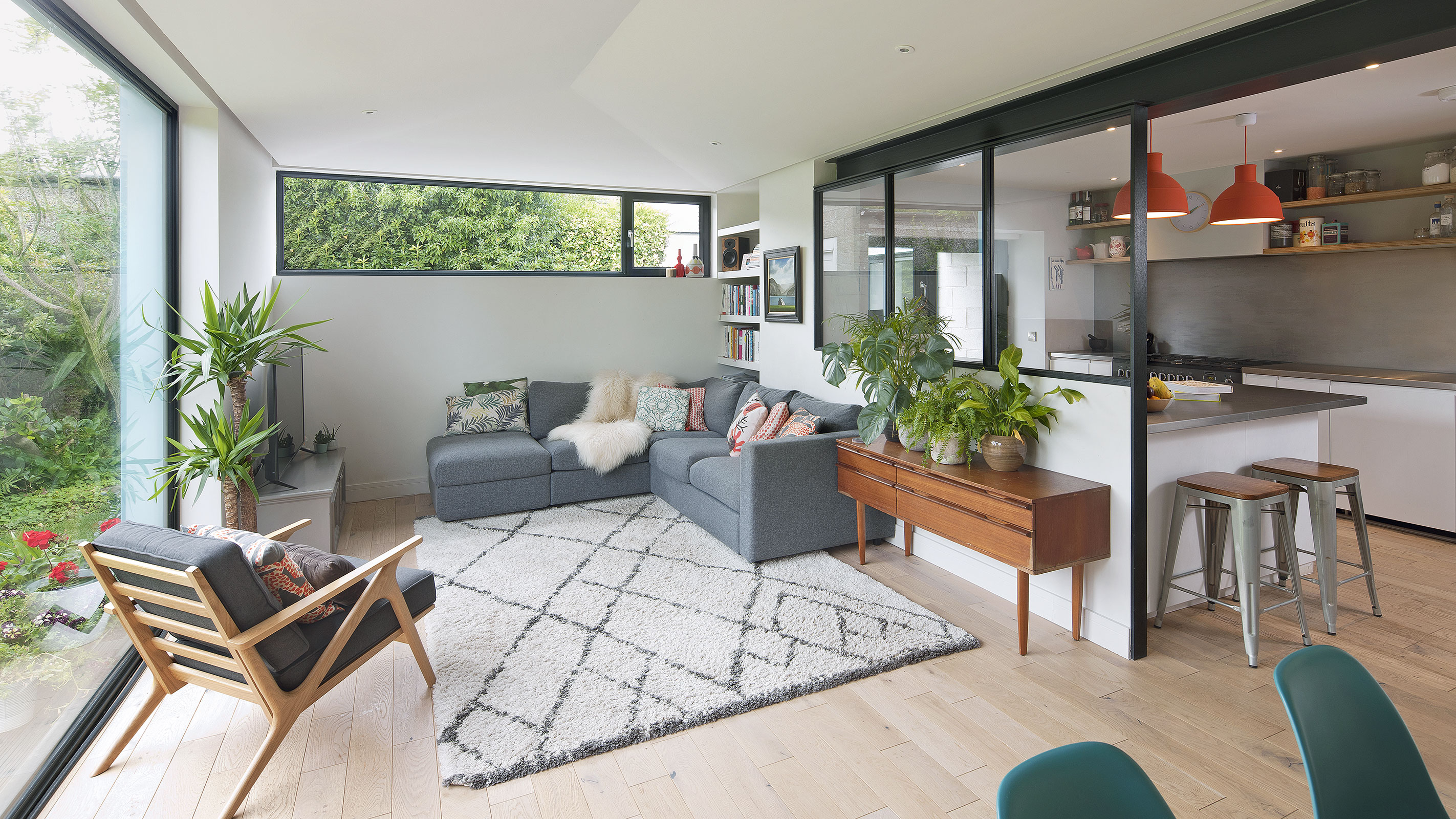
8. Flood spaces with natural light
"Of all the qualities that people desire in a house, 'light-filled' is among the most popular," says Sarah Susanka. However, she goes on to explain that the positioning of windows is far more important than the quantity, so don't panic if you will struggle to incorporate large swathes of glazing or patio doors.
"Just like square footage, the number of windows does not necessarily make a house feel big. That's the function of how the windows are placed," says Sarah. "If you want good views of the outside, windows are best placed no more that 2ft 6" off the floor. If windows are higher than that, the view of the outside is limited."
"Plenty of daylight and sunlight can really add to your sense of space so make sure this is a key part of the architecture," says Paul Testa. "Rooflights or large windows are great features for any room, but work particularly well in small spaces."
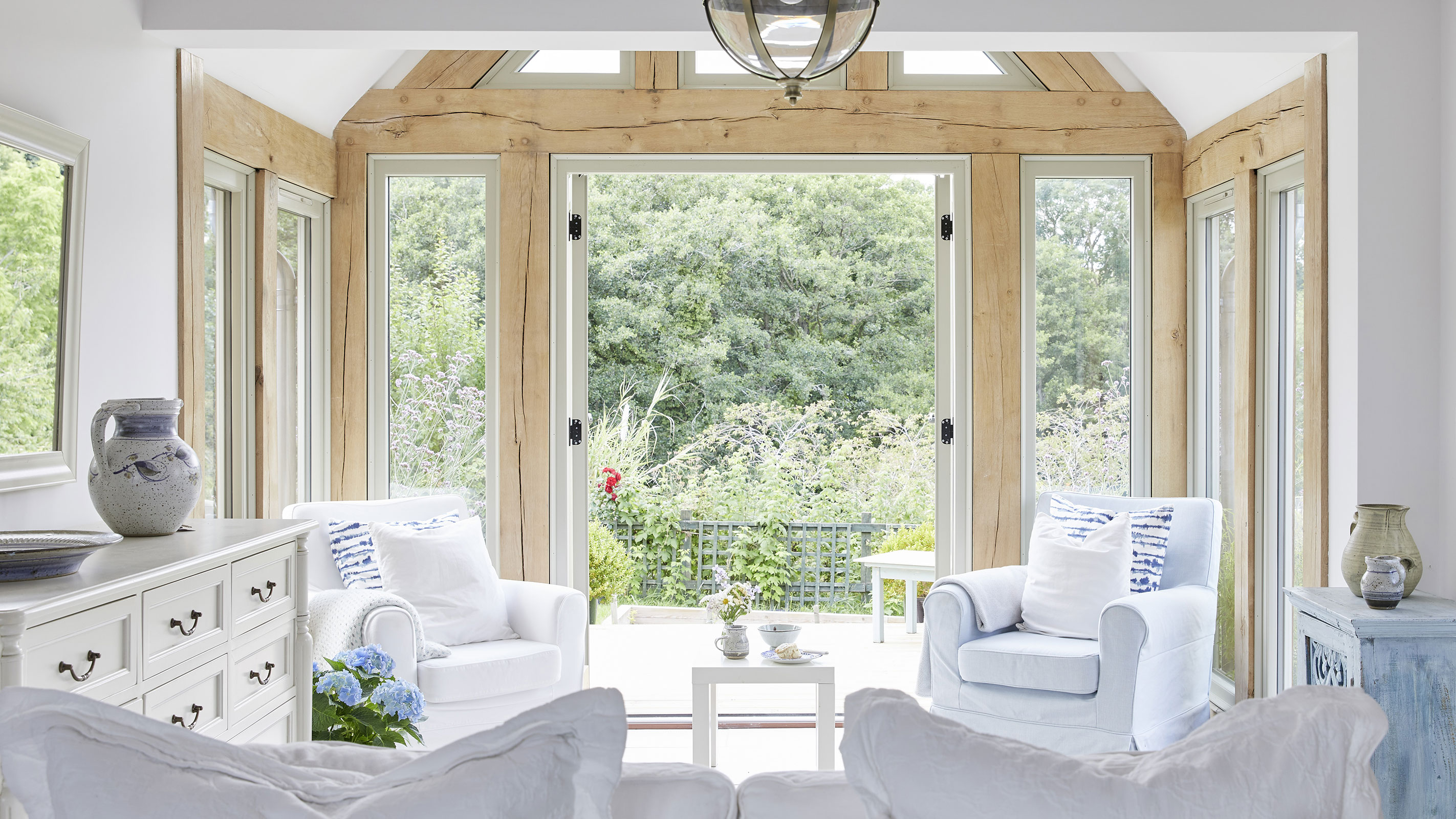
9. Incorporate as much storage as possible
It goes without saying that never is storage more important than when downsizing — clutter has no place in compact homes. In addition, incorporating lots of great built-in storage ideas will mean you don't feel you have to get rid of all your prized possessions when making the move.
"Well-designed storage is crucial to creating a sense of space," says Paul Testa. "Think carefully about what you need to store and how often you need access. Design your storage around this so that it blends seamlessly into your rooms."
"Any space in a Not So Big House is fair game for storage," says Sarah Susanka. "The strategy is to find a spot that seems to take up no extra square footage. Drawers in windows seats and benches are a more practical solution than a lift-up lid, which is troublesome to raise when cushions are set on top of it.
"Stairways can offer wall space that is easily transformed into bookshelves. The area under the stairs is frequently unused."
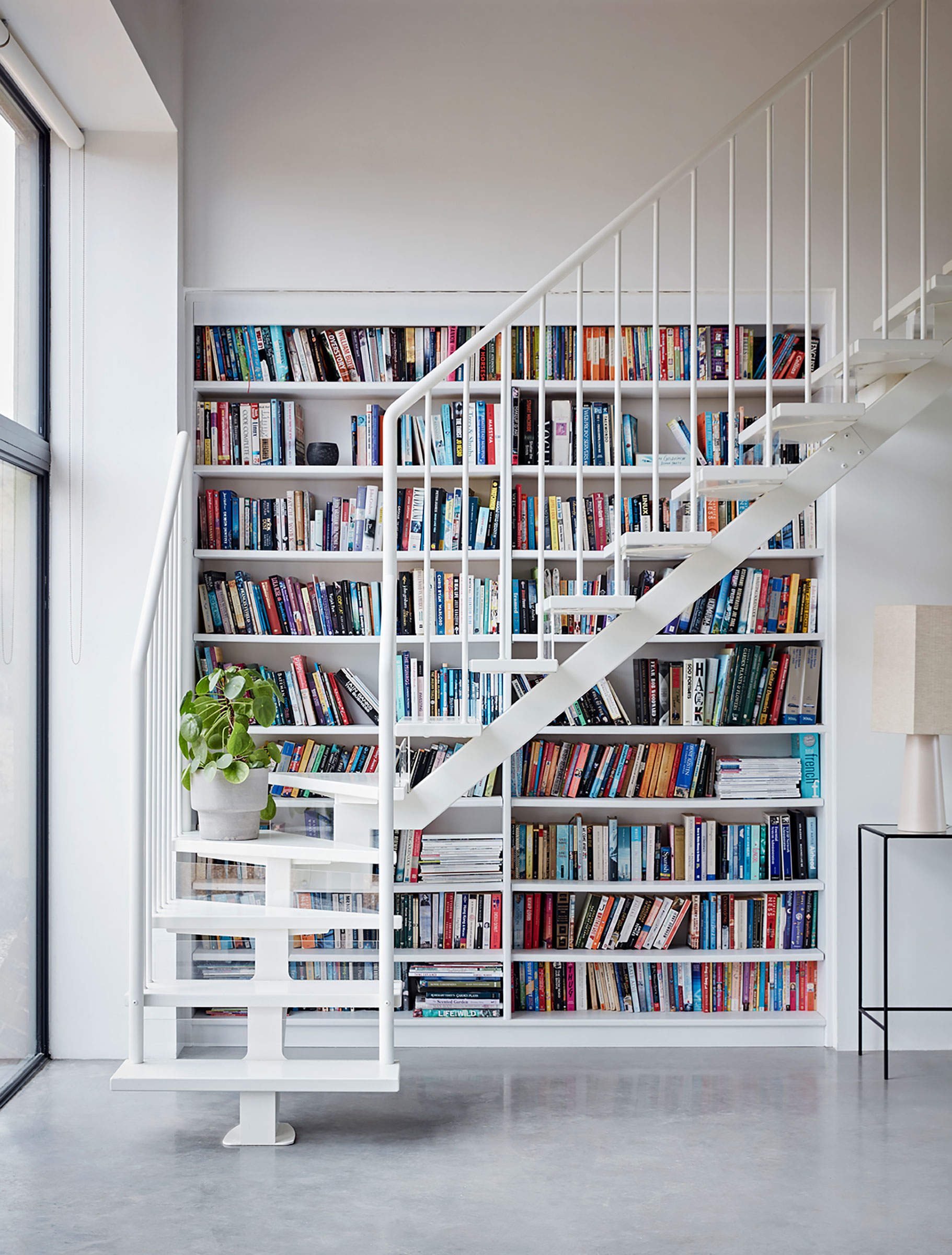
10. Balance private and public spaces
Smaller homes need not be void of all walls in order to make the most of the space — when downsizing it really does pay to create both public spaces, as well as those that offer a sense of seclusion. The need for rooms in which you can retreat from time to time, away from the daily going-ons of life does not suddenly disappear when downsizing.
"To make any floorplan work, there has to be a balance between open spaces and closed, between public and private," explains Sarah Susanka. "Sometimes we feel like being with others, and other times we need solitude.
"The Not So Big House has, at its core, a public space composed of living, dining and kitchen functions. It also allows for private spaces which are acoustically or visually separate from the open spaces."
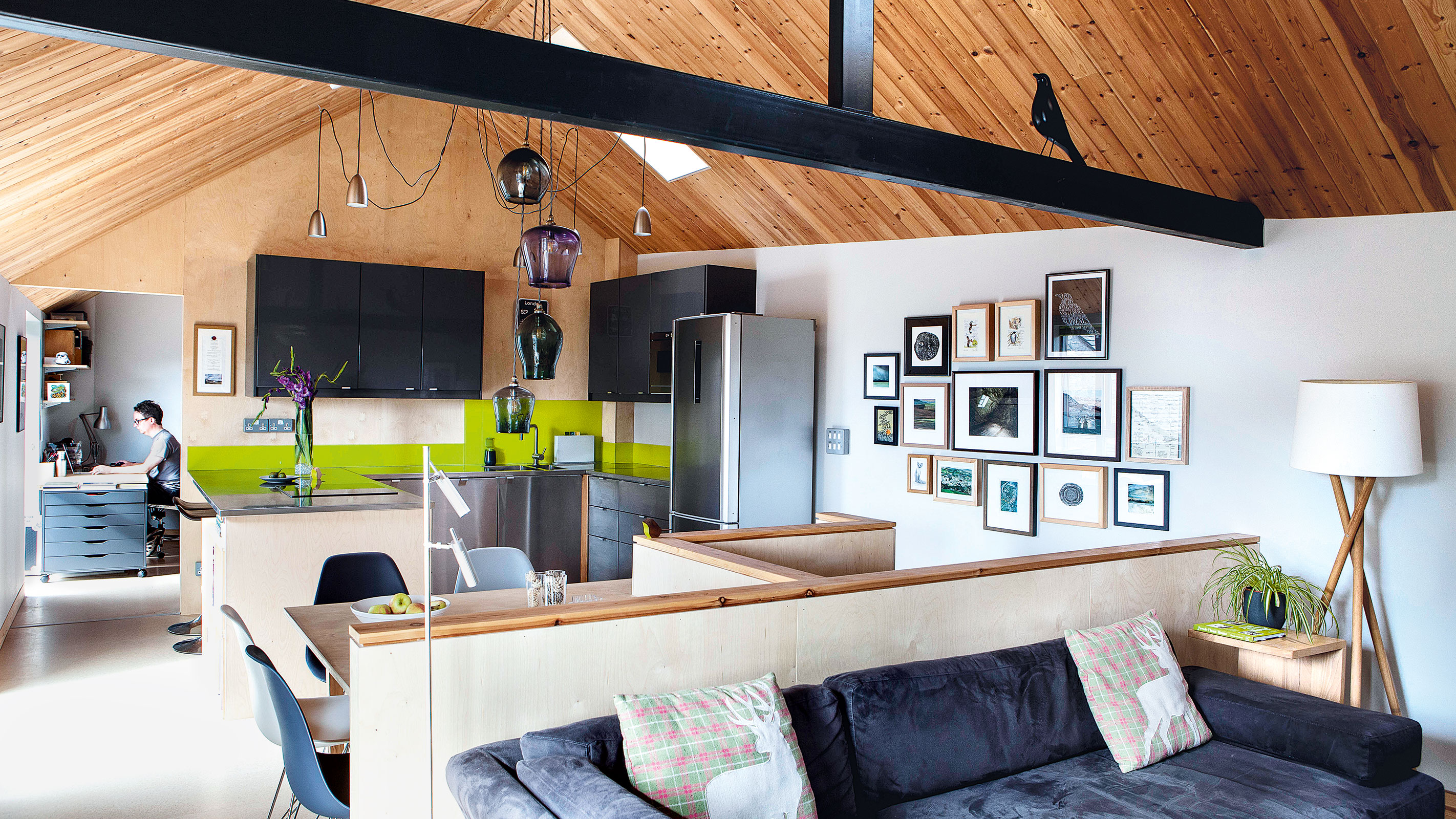
11. Keep your future needs in mind
Although it is not always the case, many downsizers make the move from a larger house to a smaller one with the view that this is the place they will remain for many years to come, the home in which they hope to enjoy later life. For this reason, it is really important to think how the space can adapt to and cater for this stage of living.
"It can be difficult, but consider how you will use your home as you age," says Paul Testa. "An accessible ground floor shower room and wide doors are a must — as is the ability to live, even temporarily, on the ground floor. Try to ensure there is a room which could act as a bedroom at ground level."
"Your requirements, and therefore the spaces you inhabit, will have to be designed to adapt with you or be future-proofed from the start," explains architect Allan Corfield of AC Architects when discussing lifetime homes.
"For example, do you want to have a staircase wide enough in the future to cater for a stairlift, or an area to include a lift shaft at a later date?" He goes on to highlight the importance of everything from level thresholds to good-sized circulation spaces.
"In addition, make at least one door (or route) to the garden fully accessible; this will ensure that you can still enjoy your outdoor space in later years," suggests Allan.
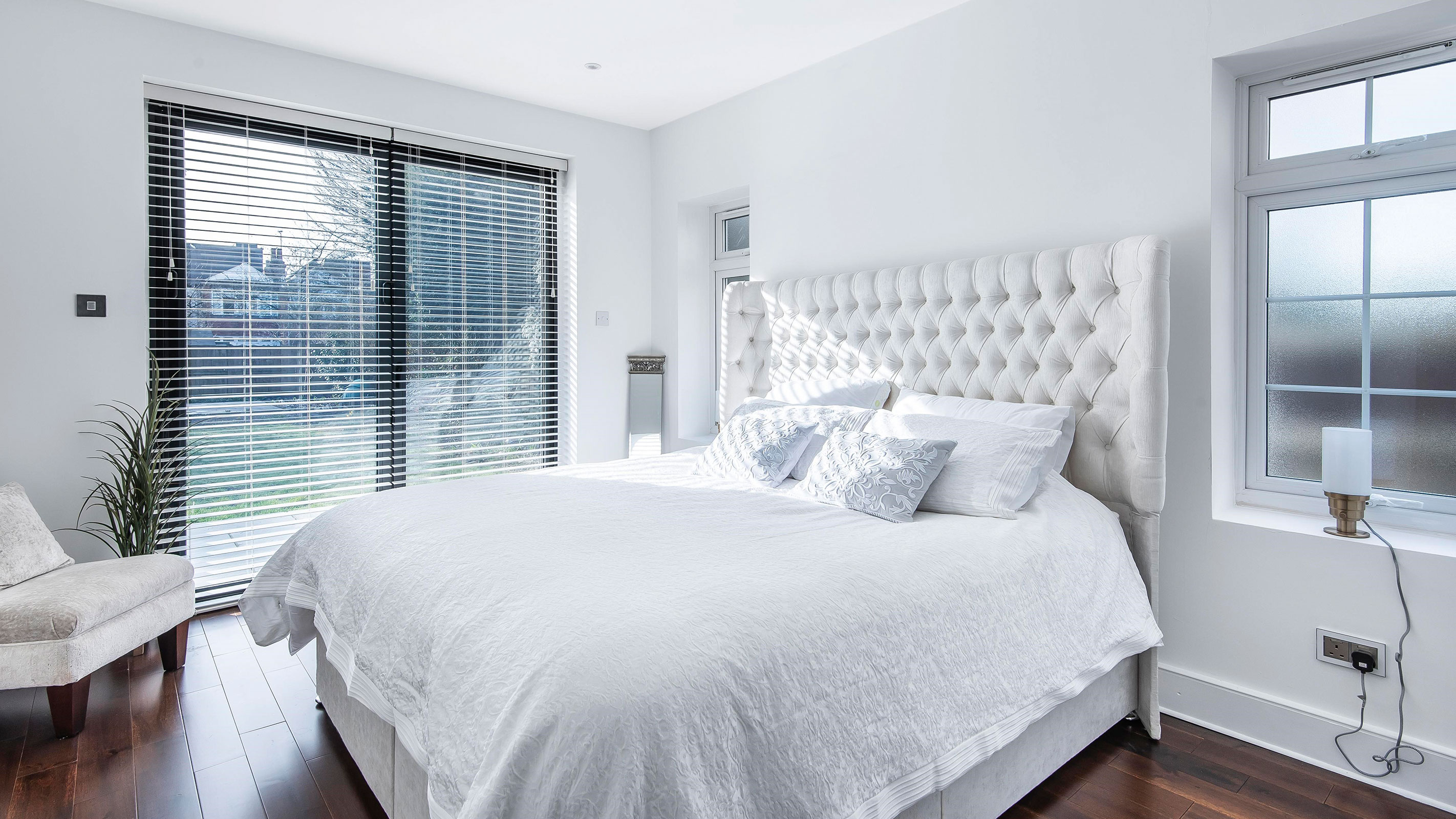
12. Don't scrimp on circulation space
Although it can be tempting to view circulation spaces as wasted when thinking in terms of small homes, they are actually key to downsizing in style. Not only are spacious hallways and great landing ideas needed for a house to work well, but they are also really important should your mobility requirements change in the future.
"Don't sacrifice square feet at the entry and in passageways," says Sarah Susanka. "When you enter a house that doesn't give you enough space to comfortably take off your coat or move about, you automatically feel confined and unwelcome. A large house with too-small circulation spaces makes you feel as if you're in a small house. Similarly, a smaller house with generous circulation areas feels bigger."
"For wheelchair users, wider doors and circulation spaces will be easier to navigate, and will make the whole house accessible rather than just certain areas," says Allan Corfield. "For doors, 900mm (or wider) is recommended, with a minimum corridor width of 1,200mm. If you go wider then you could even start to utilise the corridor as a study space too, or add in low-level window seating."
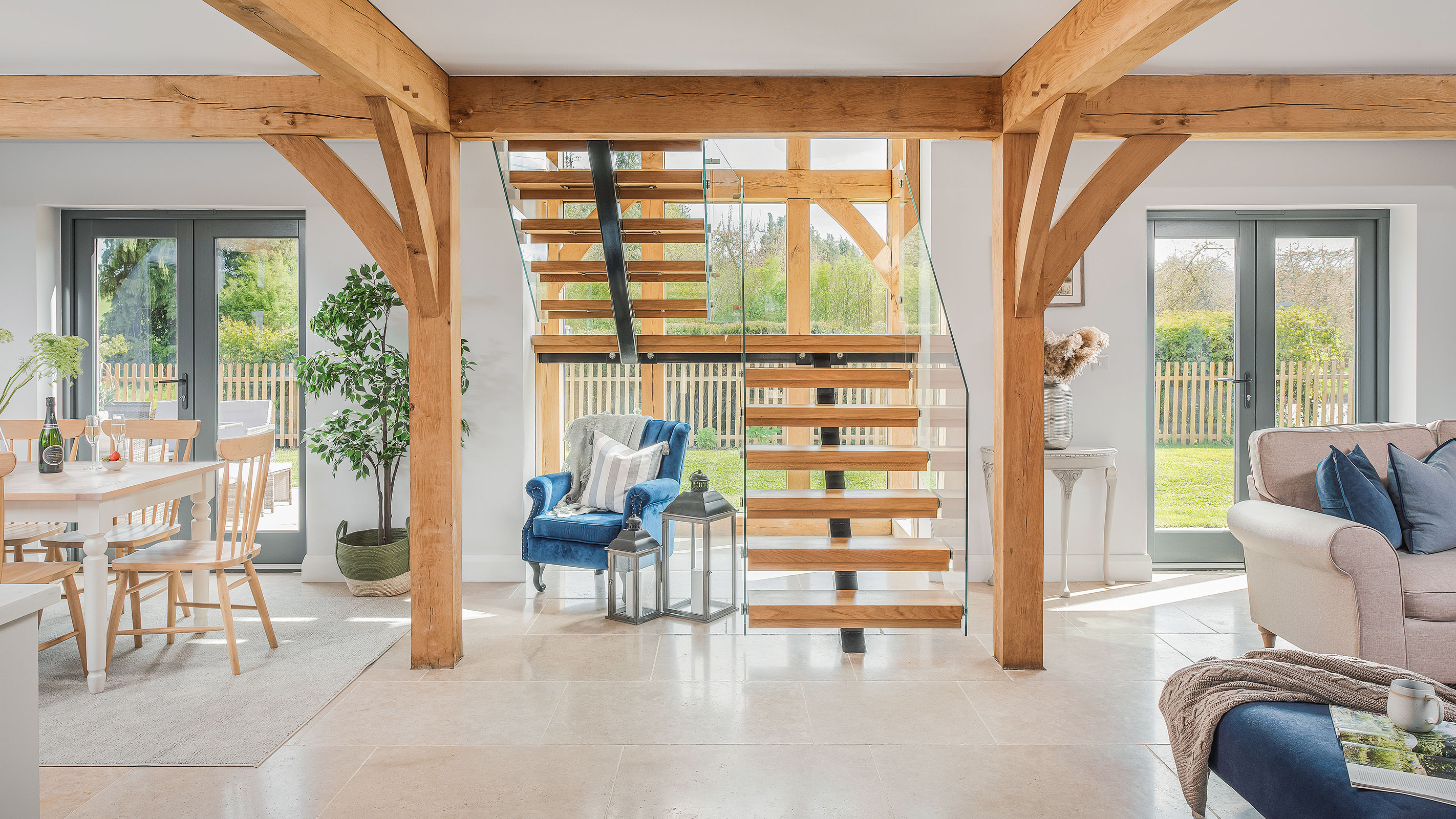
Do you need to downsize or is a remodel a better idea?
And, finally, it is not always necessary to downsize in order to get the kind of spaces you need — sometimes, taking a long hard look at your existing spaces and adapting them to be more suitable for this stage in your life might be all that is needed.
"We have noticed that not all downsizers actually want to build smaller — they are equally interested in rearranging the spaces they already have into a better layout and connecting the spaces as they need them now," says Merry Albright. "Many of these clients are also interested in bettering the efficiency and performance of their homes too, rather than just moving to or building something smaller. Maybe we need a new word for 'downsizing'?"
Get the Homebuilding & Renovating Newsletter
Bring your dream home to life with expert advice, how to guides and design inspiration. Sign up for our newsletter and get two free tickets to a Homebuilding & Renovating Show near you.
Natasha was Homebuilding & Renovating’s Associate Content Editor and was a member of the Homebuilding team for over two decades. In her role on Homebuilding & Renovating she imparted her knowledge on a wide range of renovation topics, from window condensation to renovating bathrooms, to removing walls and adding an extension. She continues to write for Homebuilding on these topics, and more. An experienced journalist and renovation expert, she also writes for a number of other homes titles, including Homes & Gardens and Ideal Homes. Over the years Natasha has renovated and carried out a side extension to a Victorian terrace. She is currently living in the rural Edwardian cottage she renovated and extended on a largely DIY basis, living on site for the duration of the project.

