Understanding how to design an extension can seem daunting — but our expert-led guide is here to simplify things
Follow these 7 steps to extension design success
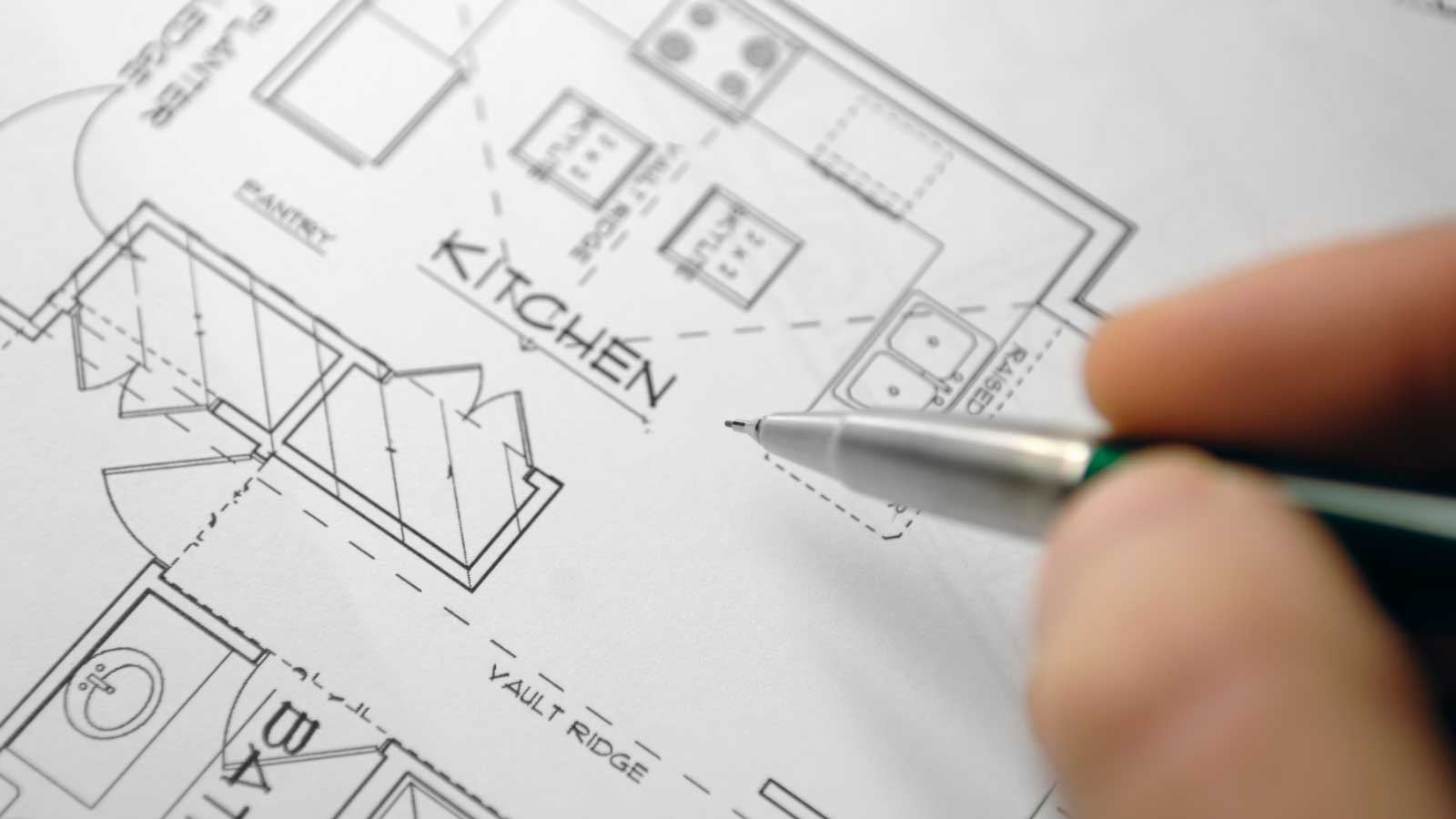
Understanding how to design an extension is crucial if you want to add space at the same time as boosting your home's value – not forgetting its kerb appeal.
However, the needs of homeowners building an extension will all differ, as will the style of house being added to. Then there are the not so small matters of budget and available space.
"Every situation is different and there are no standard solutions," points out architect David Nossiter of David Nossiter Architects.
Despite all the variants involved in designing an extension, it is still possible to get a clear understanding of the key elements you need to consider during the process – and doing so will mean you are nothing but pleased with the end results.
How to design an extension – the basics
Before delving into our guide it is important to note that there is no one-size-fits-all solution when it comes to designing an extension. This is because your home and individual needs are likely to be completely different from someone else's.
For this reason, our guide covers the universal considerations homeowners need to take into account when adding space to their homes in a way that will both add value to your home as well as a useful new addition.
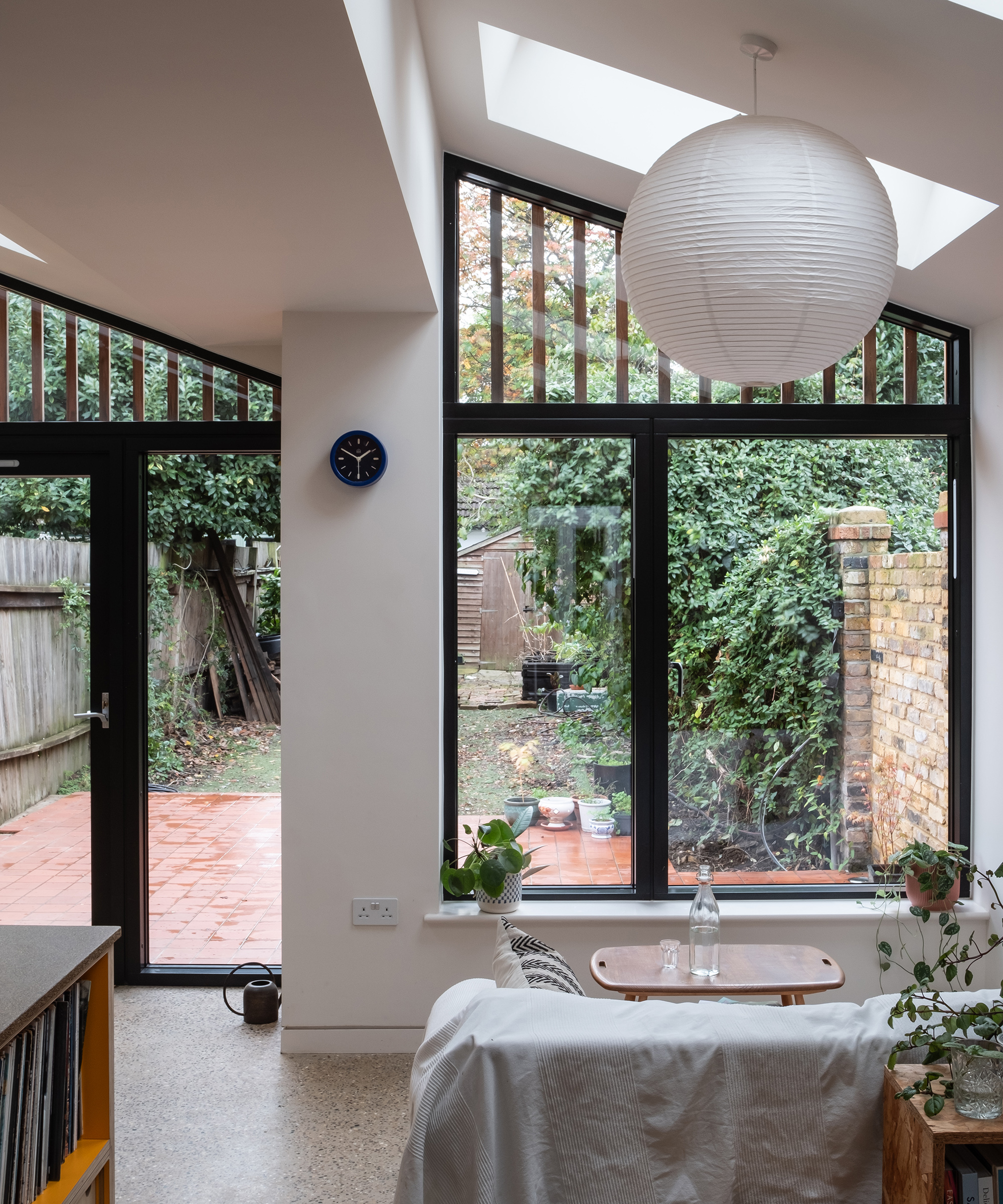
1. Start with a crystal clear brief
The very first thing you should do when considering an extension is work out why you want to add space to your existing home and what you want to use it for. Without properly thinking through these two factors, you risk wasting your money and energy building something that won't enhance your home in any way.
"One of the most important aspects for clients is to establish your brief," confirms David Nossiter. "What is your extension for? How will the spaces be used? How will the existing spaces be re-utilised? Show your architect pictures of spaces that you enjoy too."
Design briefs should be very detailed if you want to ensure that the quotes you get back from architects and builders are accurate. They need to include everything from how much more space you need to any must-have features you require, not forgetting your budget and any planning conditions that you know are in place.

David is a chartered RIBA architect, an RIBA Conservation Registrant and a Fellow of the Royal Society of Arts. A Director of David Nossiter Architects with expertise in residential architecture, David received acclaim for the conversion of a dilapidated Listed barn into a contemporary dwelling. He is a member of the London Borough of Merton’s Design Review Panel, a multi disciplinary team of independent professionals who advise on design quality within the built environment. David teaches at the University of Brighton and the RIBA Studio post-graduate architecture Masters Degree programmes.
2. Don't do anything without getting permissions in place
Before you get too carried away with your extension design you do need to bear in mind planning permission. While some extensions may well fall under permitted development, not all will so this will need to be investigated by speaking to your local planning officer.
In addition, there are likely to be other regulations you will need to adhere to so make sure you are aware of these and how they might impact your design very early on in the planning stages.
"Depending on the individual situation, you might require planning approval, conservation or listed building consents," explains David Nossiter. "You will certainly require building regulations approval and all the necessary structural calculations. You will also need to comply with the health and safety construction, design and management regulations.
"Don’t forget to survey the existing drains and identify any shared drains that might be maintained by the local water board, who may require approval of your designs," adds David. "And remember the Party Wall Act too, particularly if you are extending a semi-detached or terraced house."
Your project manager, builder or architect will be able to advise you on all of the above and, in many cases, will submit applications and plans on your behalf.
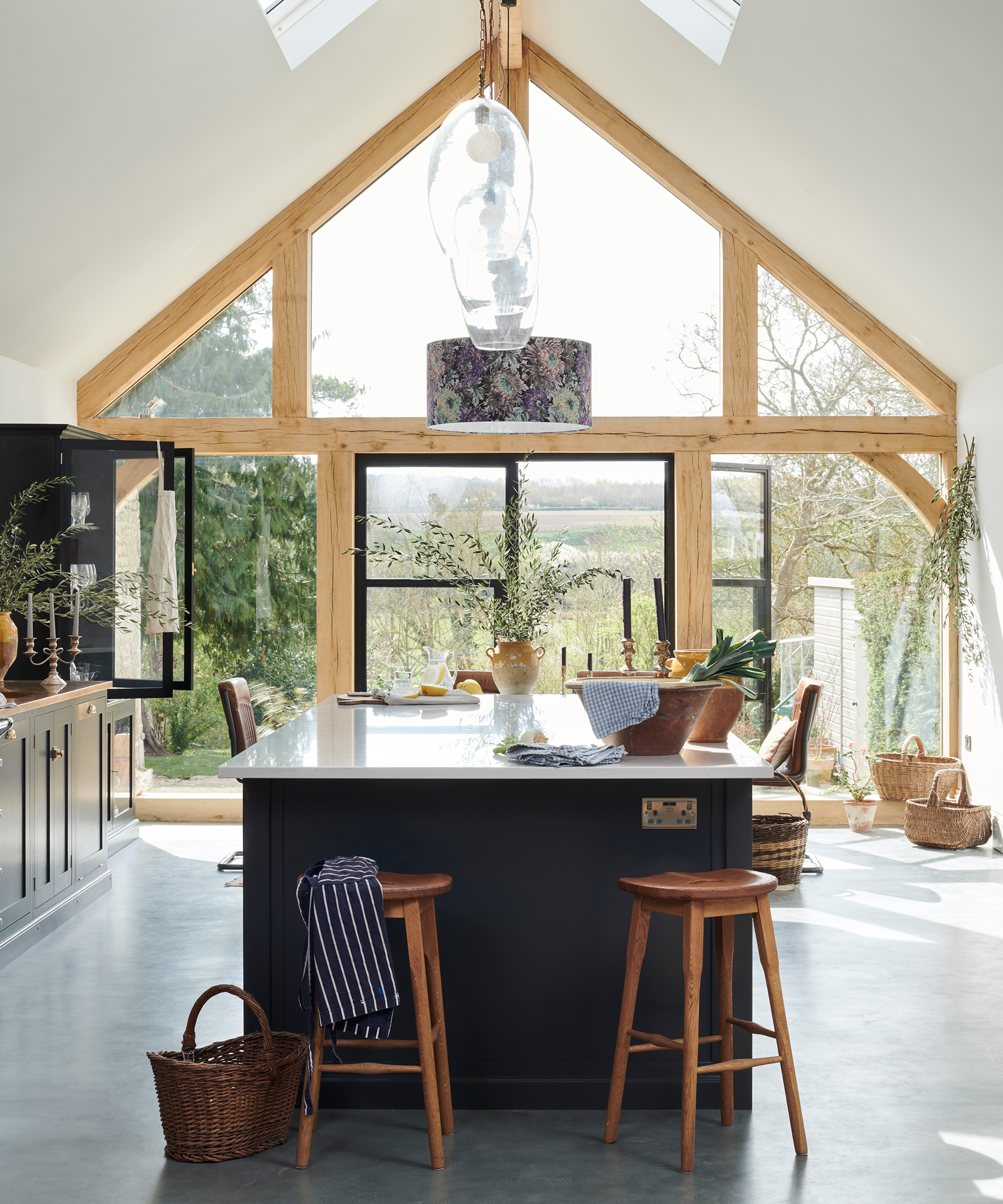
3. Always assess the original building and site
To be a success, all types of house extensions need to be designed to take into account not only the requirements of the homeowner, but also in a way that makes the most of, reflects and benefits their setting.
"You should spend time studying the existing site. I would include the wider environs and pattern of development of the local area as well as the individual details of the site," says David Nossiter. "Architects do this automatically. They are used to working at a variety of scales, from the pattern of development of a town, to the details of a window or brickwork."
It is by paying attention to even the tiniest of architectural and environmental details that encompass a building that the extension will sit in harmony with the existing property.
4. Ensure the extension doesn't dwarf the original building
Your extension is hopefully going to make a big positive impact on the way you use your house, but it needs to be designed to do this in a way that respects the home you have right now.
"Your proposed extension should be subservient to the existing host building," advises David Nossiter. "Good buildings should be easily readable as a composition of elements, each reflecting the time when they were built. It is better to aim to contrast with the existing building rather than match it, as you will never match exactly. Any architectural historian would tell you that this would not be desirable in any case."
Even when designing house extension ideas that are obviously a newer addition, it is still advisable to mirror certain elements of the original building, be that window styles, roof shapes or brickwork patterns – this helps tie them together as one.
"There will also be design guidance on the local council’s planning websites," adds David. "These will be very general and it is up to the designer to propose designs that meet the planning criteria."
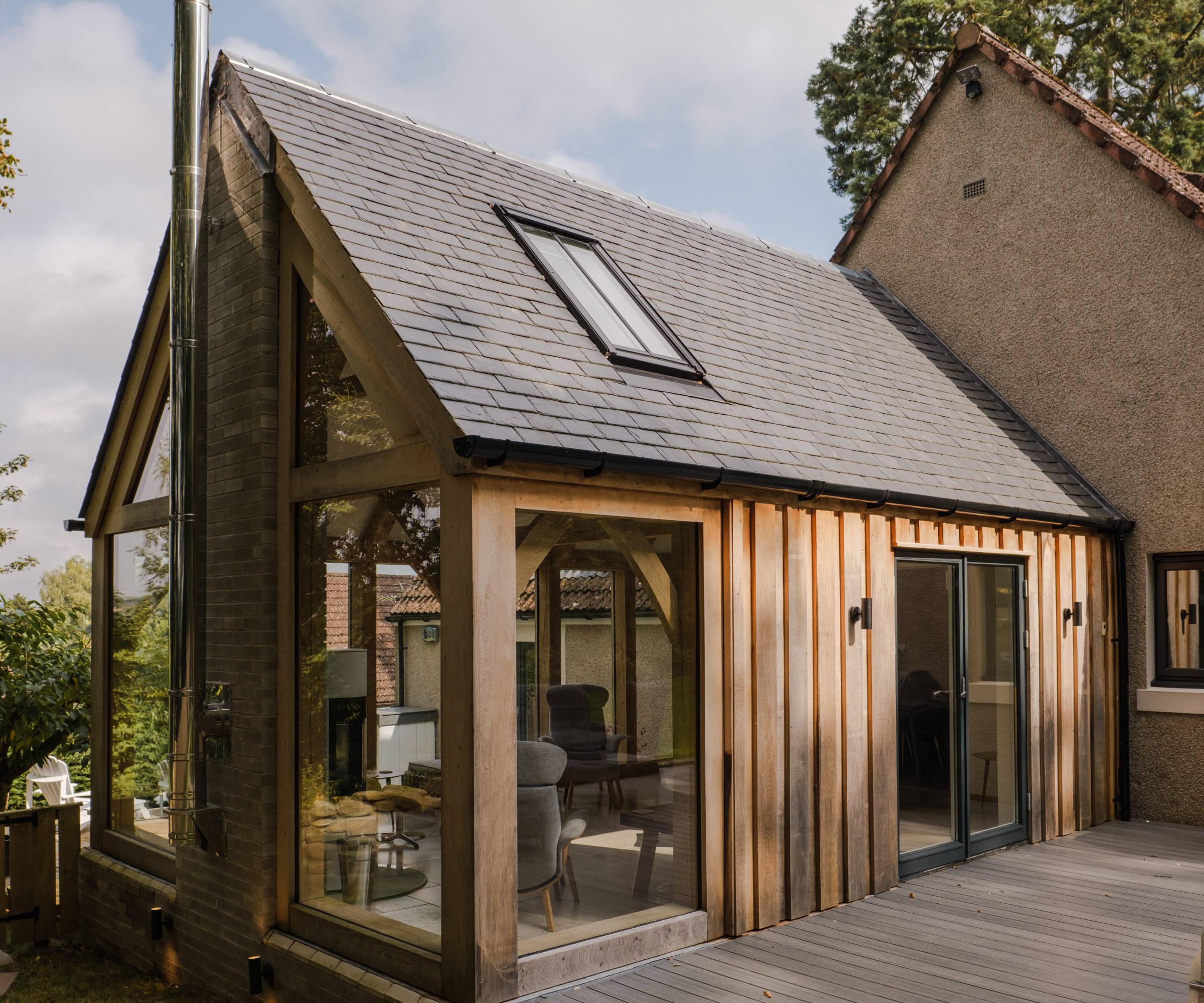
5. Consider how the layout of the existing house will be improved
Whether designing a kitchen extension or a two storey addition to add another bedroom, you should never view an extension as a standalone addition. The whole point of adding this extra space should be to enhance what you already have – meaning it is vital that it is designed to do just this.
"You will need to study the plans of the existing building, identifying weak points that can be improved and enjoyable spaces that can be celebrated," explains David Nossiter. "I often start with bubble diagrams to test the arrangement of the spaces – each bubble approximately represents a space in size, small for a loo, larger for a kitchen. Some small rooms and larger freestanding furniture can be used as partitions to create privacy between spaces. Other spaces can be used to flow into one another."
"Working within your budget, your architect will explore how to maximise the potential of your home in a holistic way," picks up Emily Barnes, architect and founder of Design for Me. "Adding an extension often results in more kitchen/living space. For some houses, this addresses an existing imbalance in the home, for example the living space was too small for the number of occupants.
"Good circulation design has a knock-on effect for room layouts and also the function of the home as a whole," continues Emily. "Usually, a house layout that looks the most simple or obvious is the best. However, it can take an architect years of training experience to perfect the discipline of good layout design to arrive at this most ‘obvious’ layout. An architect will usually try and keep circulation floor space to a minimum, maximising the habitable space."
"You should also study the path of the sun in relation to the aspect of the building," adds David.

Emily is an architect and founder of Design For Me, specialists in matching clients with their perfect architect.
6. Keep existing dimensions and features in mind
When planning an extension, it isn't just the layout and circulation within your existing house that will be affected by the design – sometimes the less obvious elements of its construction will need to be worked around in order to avoid unnecessary costs and disruption.
In particular you will need to think through how your new extension will meet the existing exterior walls and how it will sit below windows.
"Work out the floor to ceiling heights of your spaces and allow a generous build up for the roof thickness. Then estimate the height at which your extension will meet the host building to see whether it conflicts with any existing features," advises David Nossiter.
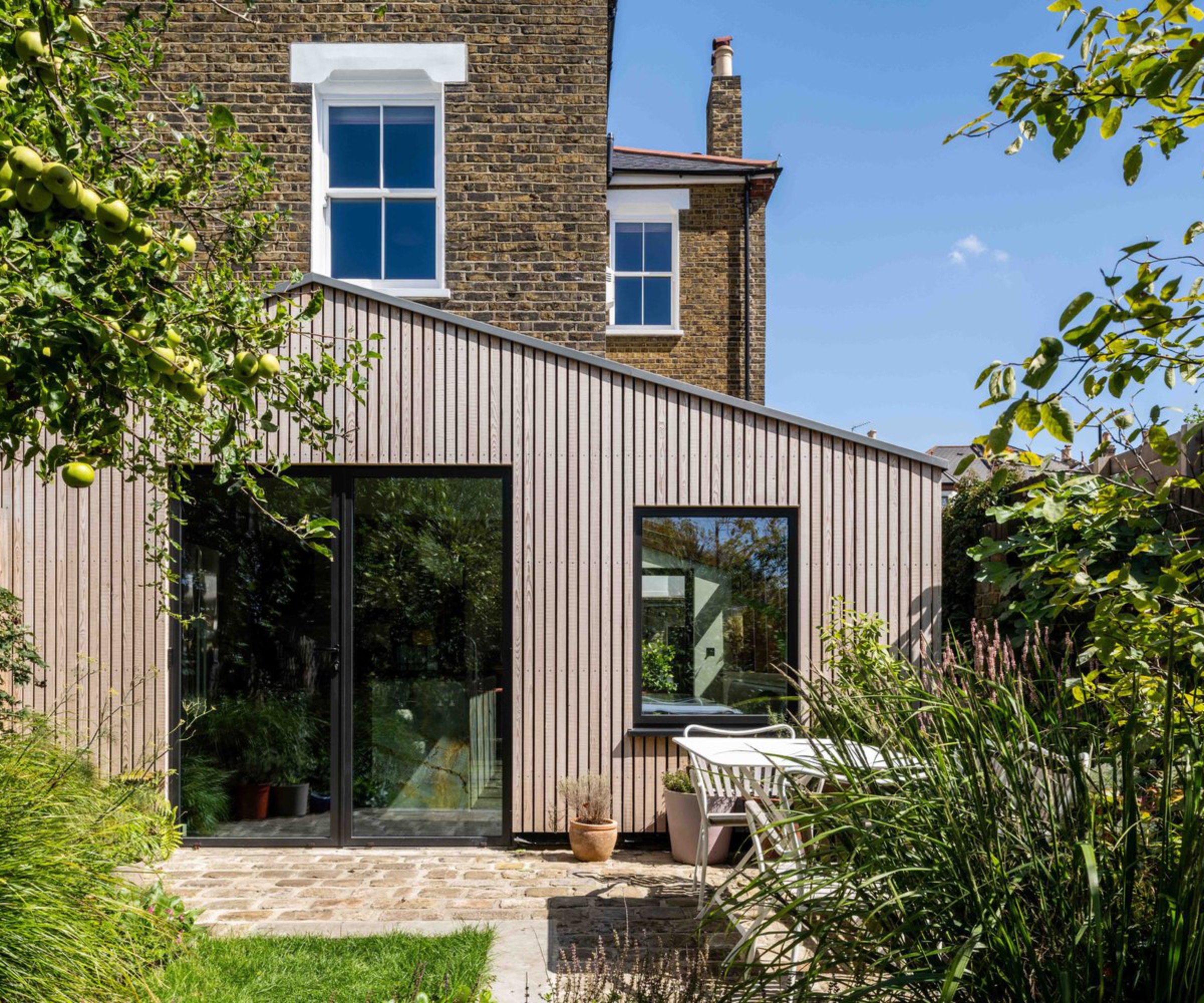
7. Seriously think about hiring a designer
So many people ask 'do I need an architect for my extension?' It might be tempting to think that you won't need a professional designer or architect for a small extension, but there really is so much to be gained from using their knowledge and experience.
It is also useful to bear in mind that while hiring an architect will obviously add to your overall extension costs, they can also help ensure you are adding maximum value to your home and also prevent you from spending more than your home will ever be worth.
"As an architect, I would always advise that you leave design to the professionals," shares David Nossiter.
That said, you can choose the level of involvement an architect has in your project.
"I definitely wouldn’t recommend skipping the design/drawing phase of the project completely," says Emily Barnes. "It may be that you engage an architect or architectural designer for the design phase only, and/or use a design and build contractor.
"A good design professional can help you find the best solution for your brief; they will advise you on where to spend your budget and where to save," continues Emily. "Some will be able to guide you through planning, building regs, freeholder consent and party wall issues. They can even help you appoint a builder, get the right price and, if required, oversee the builder’s work."
FAQs
Can I design my own extension?
There is absolutely nothing to stop you from designing your own extension, drawing the plans and submitting them for planning permission and building regulations approval.
However, unless you are an architect or qualified house designer, it is unlikely that the process is going to run as smoothly as it would were you to call in the pros.
In order to ensure you design an extension that fits in with your budget, make sure you look into how much does an extension cost early in the planning phase.
Get the Homebuilding & Renovating Newsletter
Bring your dream home to life with expert advice, how to guides and design inspiration. Sign up for our newsletter and get two free tickets to a Homebuilding & Renovating Show near you.
Natasha was Homebuilding & Renovating’s Associate Content Editor and was a member of the Homebuilding team for over two decades. In her role on Homebuilding & Renovating she imparted her knowledge on a wide range of renovation topics, from window condensation to renovating bathrooms, to removing walls and adding an extension. She continues to write for Homebuilding on these topics, and more. An experienced journalist and renovation expert, she also writes for a number of other homes titles, including Homes & Gardens and Ideal Homes. Over the years Natasha has renovated and carried out a side extension to a Victorian terrace. She is currently living in the rural Edwardian cottage she renovated and extended on a largely DIY basis, living on site for the duration of the project.

