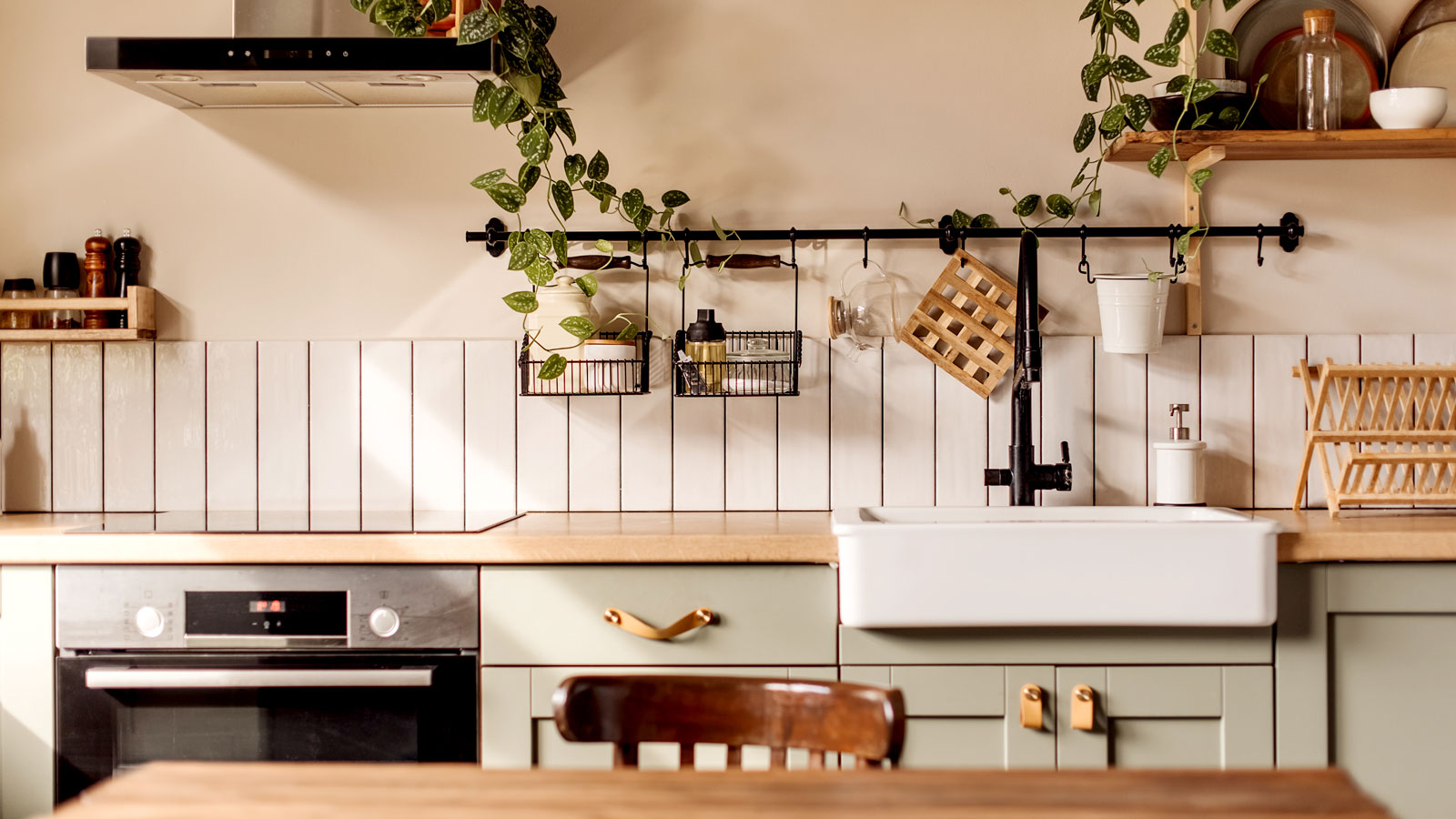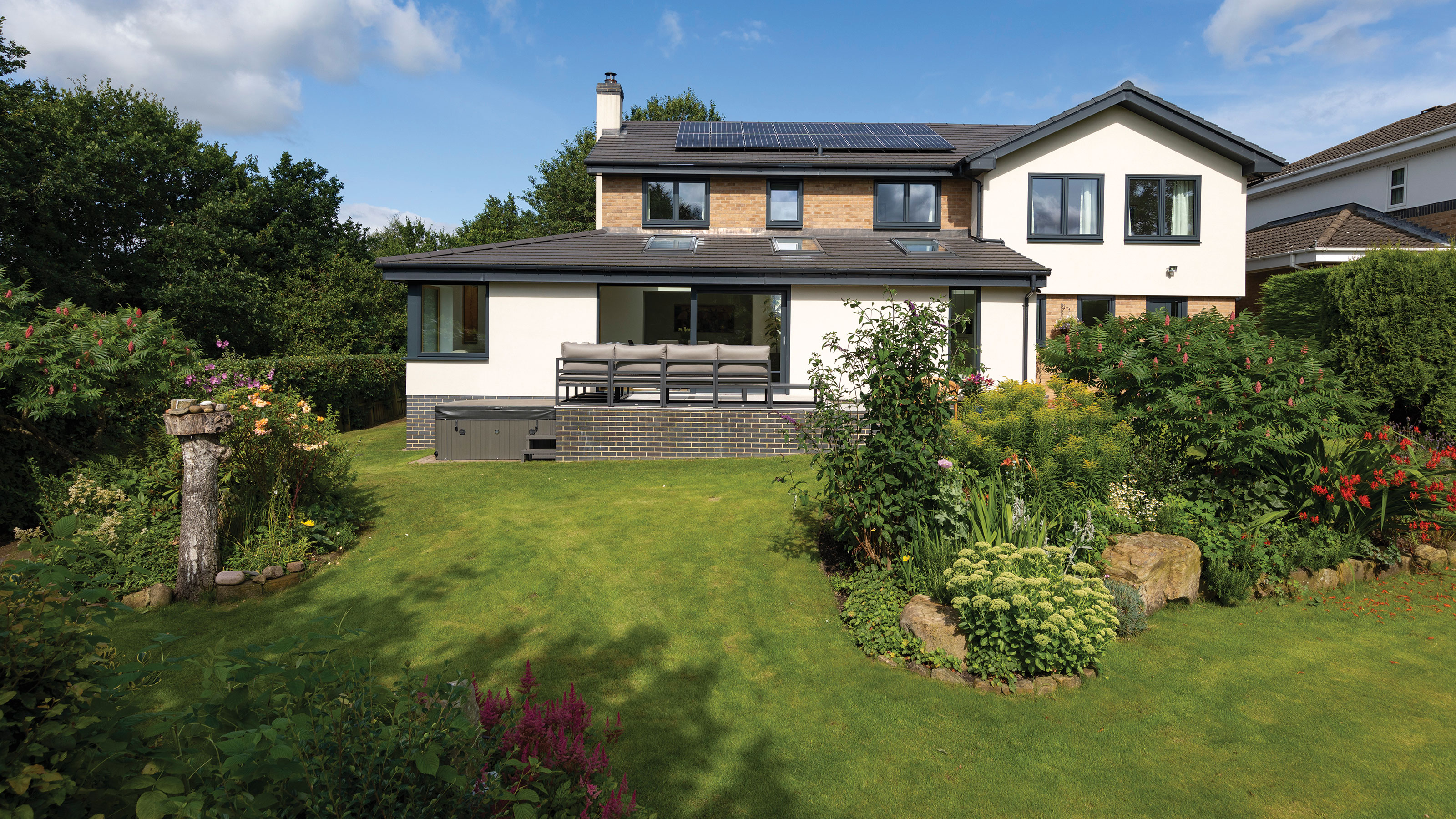
Bring your dream home to life with expert advice, how to guides and design inspiration. Sign up for our newsletter and get two free tickets to a Homebuilding & Renovating Show near you.
You are now subscribed
Your newsletter sign-up was successful
If you are wondering how to build on a slope in a bid to extend your home, it is worth bearing in mind that very few gardens make ideal building plots. Common impediments such as trees, drain runs and boundary fences can normally be accommodated at the design stage, but where gardens have a distinct slope there are important extra considerations that need to be taken into account.
The Building Research Establishment (BRE) have identified unstable sloping ground as a major cause of progressive movement in buildings. So to avoid any future risk of cracks appearing in extension walls, when building an extension on this type of plot, deeper stepped foundations will likely be needed.
Building Regulations provide clear guidance on how these can be constructed (Approved Document A). They also stipulate that solid floor slabs should not be used where sloping ground requires more than 600mm depth of infill at any point, in which case floors should be of suspended construction, either concrete or timber. Where extensions on sloping sites are constructed with a stepped configuration, the Building Regs also stress the importance of fully overlapping damp-proof courses in walls with damp-proof membranes in floors to ensure the building is protected from ingress of damp.
The design challenges of extending on a slope
Most plots have a certain amount of slope but steeper sites make the construction process more complicated — which normally means additional expenditure. But it’s not all bad news. Just as when exploring how to build on a sloping site often presents interesting opportunities for creative design, with features like split-level interior layouts, mezzanine floors, storage spaces in floor voids and landscaped ‘vineyard-style’ gardens, so does adding an extension on this kind of plot.
Of course, the design specifics in each case will depend on the direction of the slope. Where the site rises up from the road, a rear or side extension will most likely need to burrow deeper into the ‘hillside’ with the new ground floor constructed as a basement or semi-basement (unless you choose to only extend the upper floor). Where natural light is limited, underground spaces can be used for utility rooms or garages, perhaps incorporating a feature balcony on the floor above.
The opposite problem can apply on sites sloping down from the road. Where the garden drops away to the rear there will be greater depth with scope for an extra storey in the extension. On sites that slope sideways to the road either of the above scenarios could apply depending on which side of the house you’re extending.
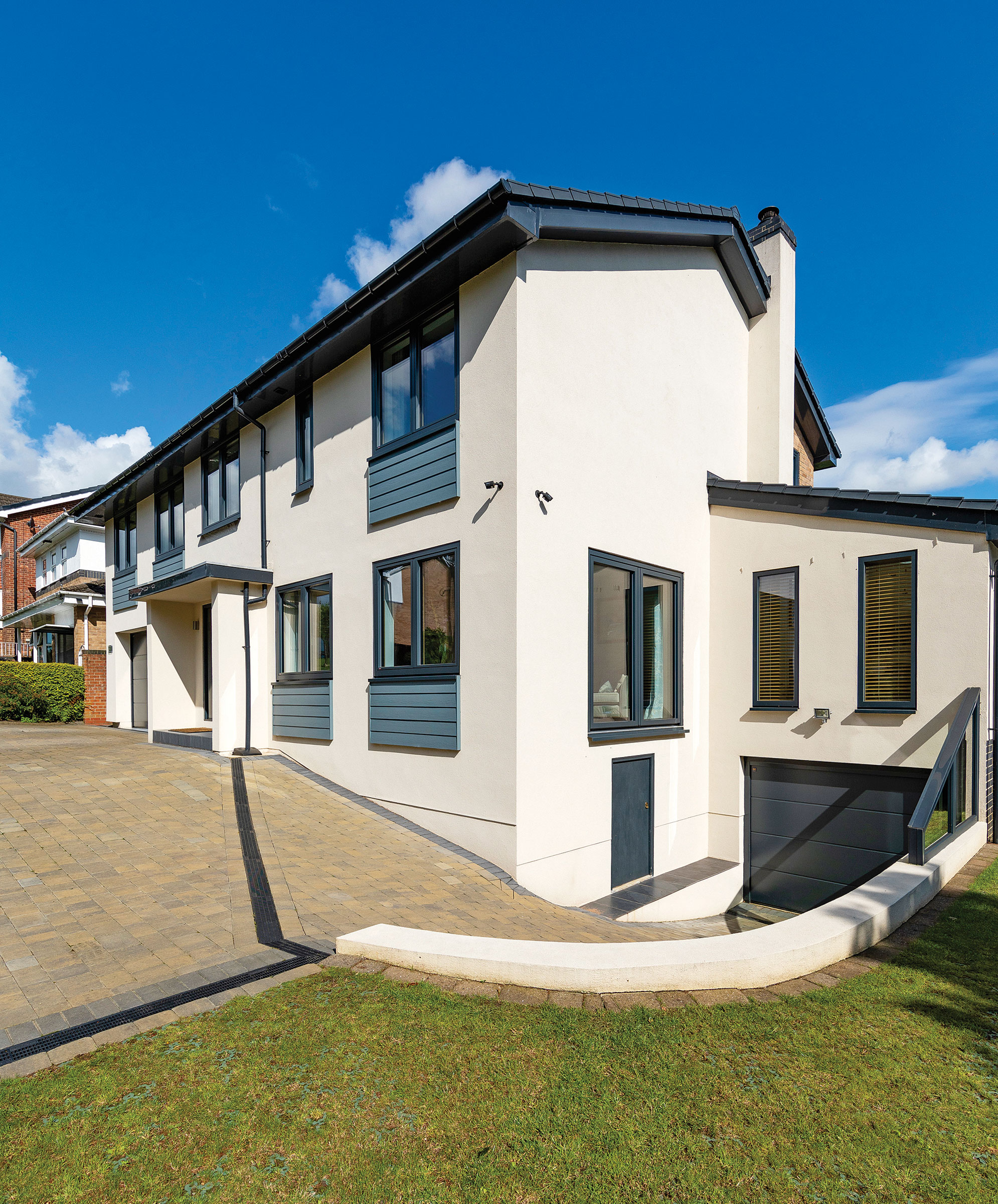
How to level a sloping site
The first job on site with any construction project is normally to clear the ‘oversite’ of vegetation and topsoil, extending out by at least a metre beyond the walls. But building on a slope involves extra work carving out a level base from the hillside to form a suitable platform to build on. The quantity of earth excavated will therefore be significantly greater, and disposing of spoil is very expensive. So a good way to save money is to set it aside for later reuse, building up ground levels where the garden slopes away on the lower side of the plot.
Bring your dream home to life with expert advice, how to guides and design inspiration. Sign up for our newsletter and get two free tickets to a Homebuilding & Renovating Show near you.
Foundations for sloping sites
Extra thought needs to go into foundations for difficult sites. On sloping ground, foundation trenches usually need to be built in a stepped configuration. To maintain a reasonable consistency in depth, steps are cut at intervals in the base of trenches with the concrete strip in the higher trench overlapping the concrete in the lower trench. Several small steps are better than a few big ones, otherwise the walls may later be at risk of cracking due to the substantially different depths. With conventional trenchfill foundations, the height of each step should not normally exceed the thickness of the foundation itself and should be overlapped horizontally by the concrete above by a minimum of 1 metre (as shown on your drawings and verified on site with building control).
In some cases an alternative method for building on steeply sloping sites can be to construct the extension on pad foundations supporting a series of columns, such as traditional oak frame posts. Where viable, this can significantly reduce the amount of excavation and the quantity of spoil.
On land with poor bearing capacity, rather than digging ever-deeper trenches you may need to switch to ‘engineered’ pile foundations. These comprise a series of concrete columns, which are drilled down into the hard bedrock. Horizontal reinforced concrete ground beams are then placed along the tops of the concrete piles, onto which the main walls are constructed.
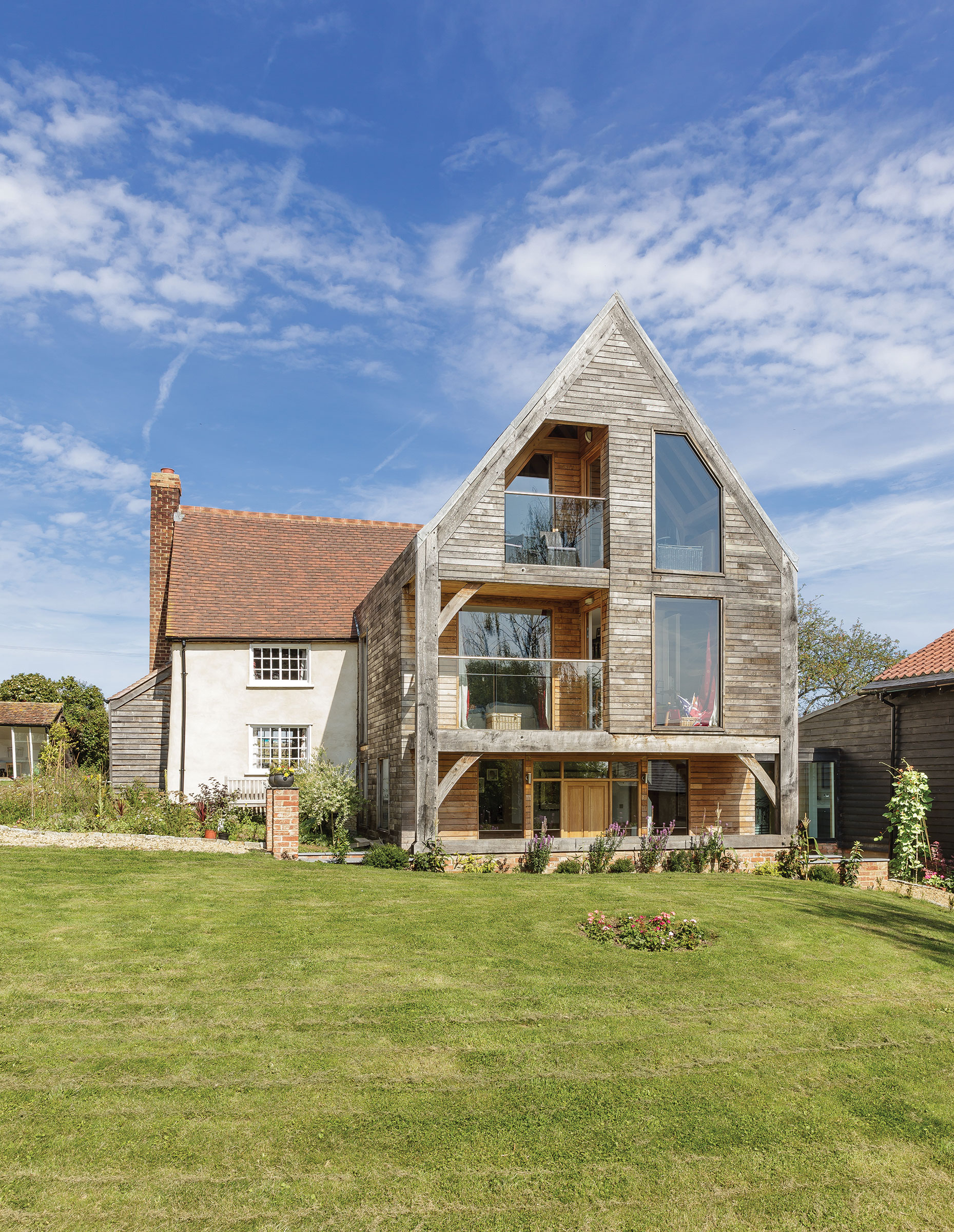
Building a split-level extension
Where you want to build an extension on a garden that slopes down from the house, one key decision at the design stage is how best to connect the new ground floor with the existing house.
Extension ground floors often feel more ‘natural’ as a seamless continuation without any annoying steps. But this means you could end up with a large void under the floor. This where a good architect could come up with an interesting split-level design leading down to the new lower floor, potentially saving money by reducing the height of the extension. Alternatively, any deep voids under the floor can be utilised for a multitude of purposes, from gyms and studios to wine cellars and garages. For extensions on sloping sites, the lower floors are normally constructed using conventional concrete ‘beam and block’ prefabricated joists, which are also perfectly suited for bridging across any areas of less stable ground.
Landscaping a sloping site
The question of how best to landscape the garden is often something of an afterthought. But where the entire garden is sloped, special consideration needs to be given to linking the new extension with the outdoor space — and this is where it really pays to explore a good range of sloping garden ideas. This may require construction of a patio to provide a level deck that you can walk out onto without risking a precipitous plunge into the foliage. But this is likely to generate additional excavation work and the requirement to build special retaining walls on the lower sides, which have to withstand substantial ground forces.
Decking can be a more cost-effective solution on sloping plots and can be designed to cleverly link different levels in the garden. An interesting alternative to building a large retaining wall is to create a series of shorter walls, stepped up the slope. Wire gabion baskets filled with stones can add appeal, or hollow blocks filled with soil and plants.
To avoid the need for long flights of steps on steeper slopes, a curved winding pathway can provide a more family-friendly solution.
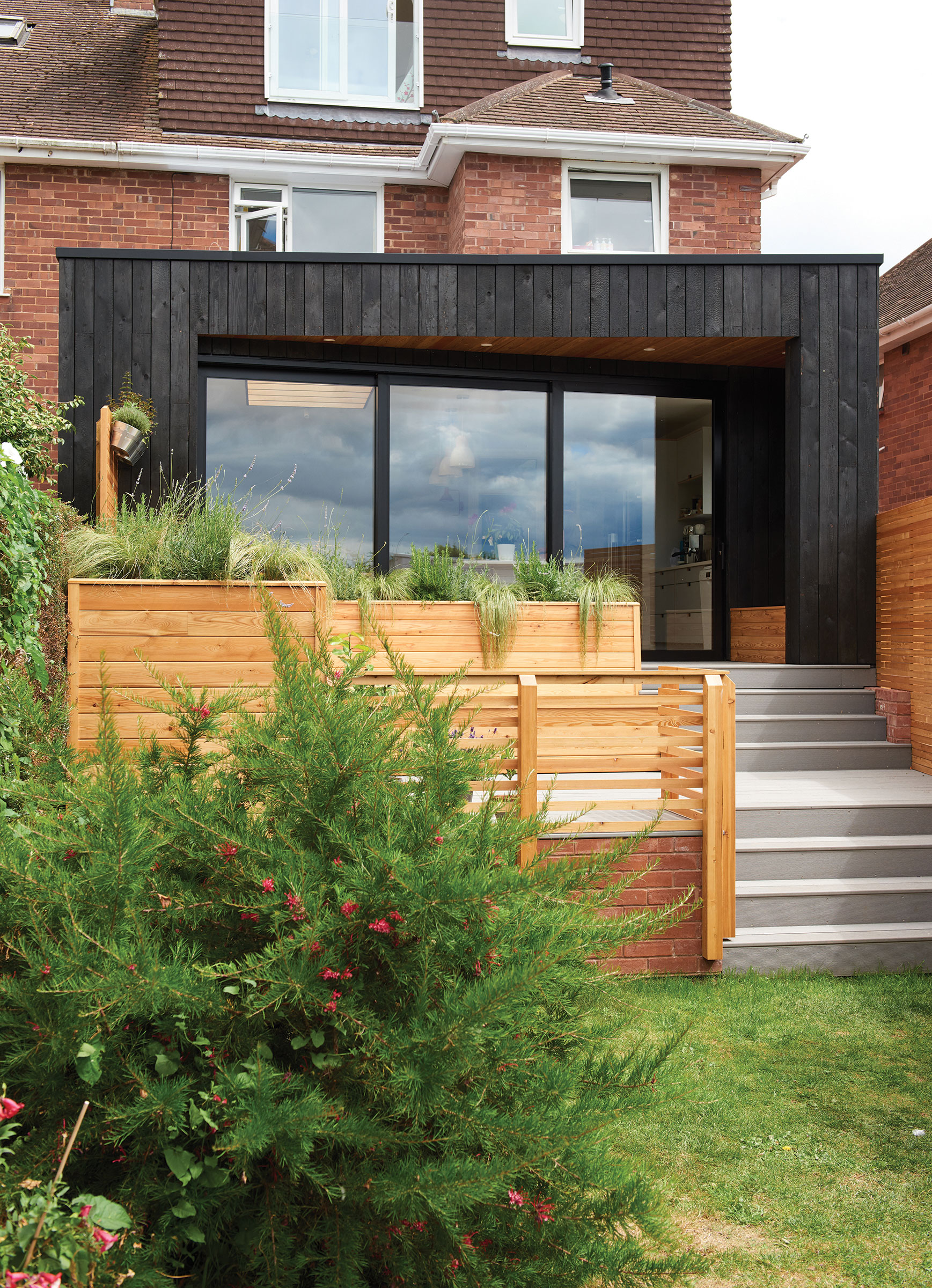
Installing drains on sloping land
Where your extension includes a new kitchen or bathroom it will need to be connected to the waste system that serves the existing house. In some cases the new kitchen pipework may be at a lower level than the existing underground system so the design may need to allow for a pump to help discharge the waste. Conversely, in some cases you may need to budget for deeper excavation to connect to the existing system so the waste water doesn’t disperse too rapidly, which can lead to discharge problems.
Is it expensive to build on a sloping site?
Even if you have consulted a good extension cost calculator, it is worth bearing in mind that extending a property on sloping ground is always likely to cost more than on a relatively flat plot. Fortunately, with a little forethought and careful planning it should be possible to mitigate the additional expense. To summarise, the main cost-critical areas to budget for are as follows:
- Excavating deeper stepped trench foundations will add to the cost in terms of time, the volume of concrete ordered and the quantity of spoil excavated. Switching to more expensive special foundations can increase the time taken to get out of the ground, potentially doubling your extension groundwork costs.
- Removal of large quantities of spoil can be a major expense unless it can be retained and recycled. Where a steeply sloping site has to be levelled, costs can escalate to several times the amount for a flat site. To estimate the cost of clearing and removing the oversite you need to calculate the volume of earth to be removed, taking care to factor in the propensity of spoil to expand significantly once excavated.
- Beam and block suspended concrete floors – although more expensive than solid concrete floor slabs – are fairly standard in extensions, so the additional costs for designs for sloping sites should be relatively low.
- Where an extension needs to be set into a hillside, the new accommodation below ground will need to be constructed at least partially as a basement with additional expense for excavation, waterproofing and provision of a specially designed light well.
- Extending on steep slopes may require an increased amount of wall construction below ground floor level. Where the lower walls are acting as retaining walls they need to be designed by a structural engineer. Costs can be kept in check by using the additional lower ground floor area for storage rather than as a higher-specification habitable space.
- Landscaping on a slope is more labour intensive than a level plot, and may require a series of small stepped retaining walls.
- Foul drainage should connect as normal to the existing waste system but in some cases you may need to allow for a pumped sewage system which will, of course, add to the overall cost. Upgrading the existing foul drainage system is sometimes necessary where the existing inspection chambers are deemed to be inadequate.
Chartered surveyor Ian Rock MRICS is a director is Rightsurvey.co.uk and the author of eight popular Haynes House Manuals, including the Home Extension Manual, the Self Build Manual and Period Property Manual.
Ian is also the founder of Zennor Consultants. In addition to providing house surveys, Zennor Consultants provide professional guidance on property refurbishment and maintenance as well as advising on the design and construction of home extensions and loft conversions, including planning and Building Regulations compliance.
Ian has recently added a 100m2 extension to his home; he designed and project managed the build and completed much of the interior fit-out on a DIY basis.

