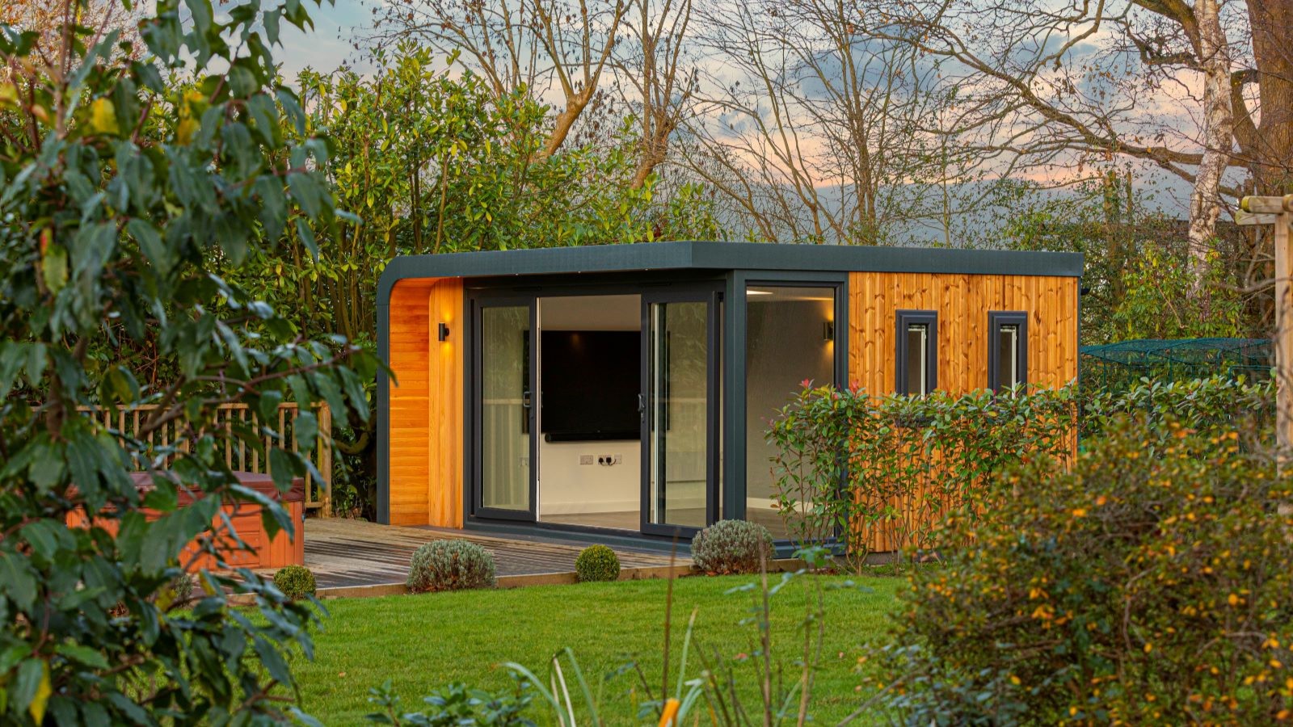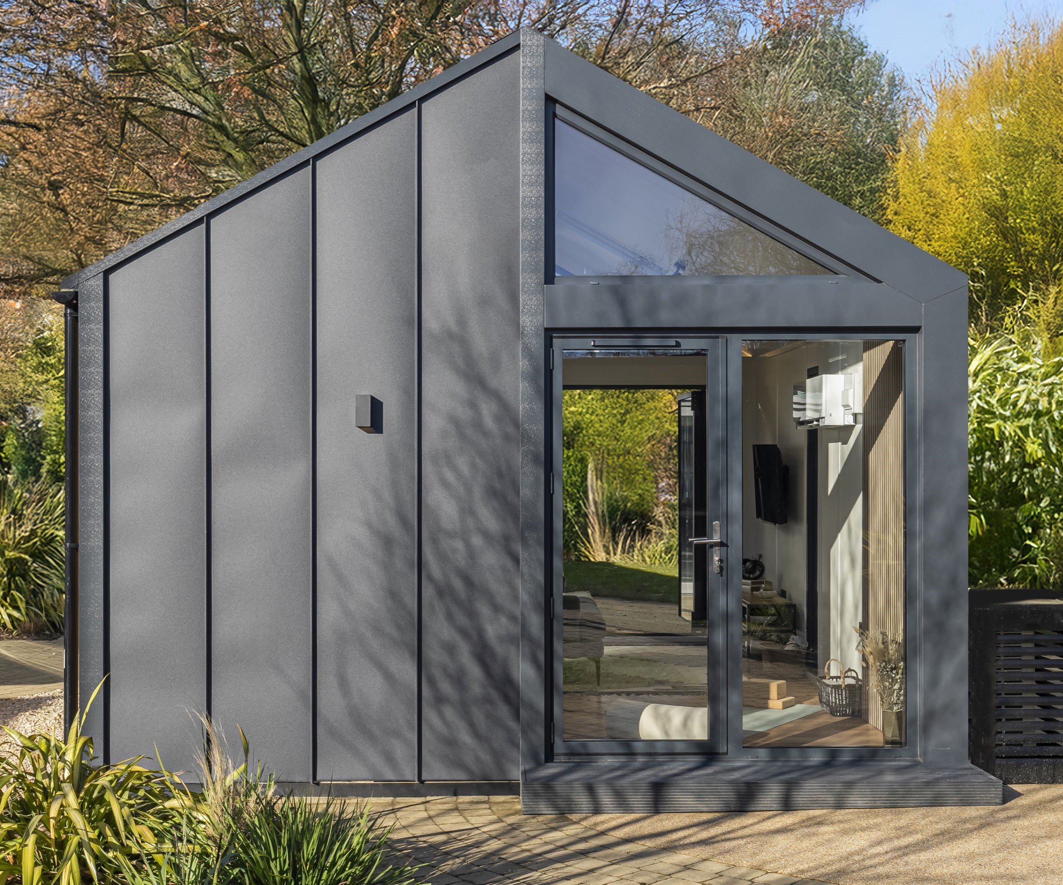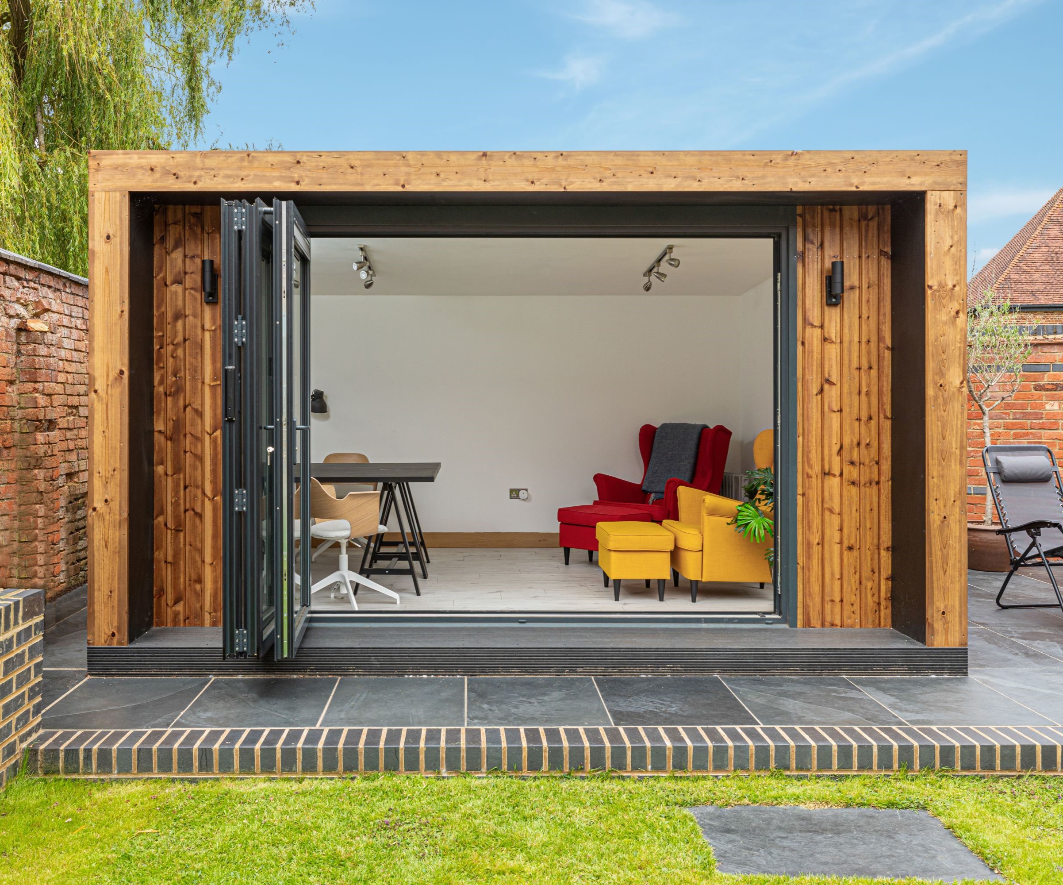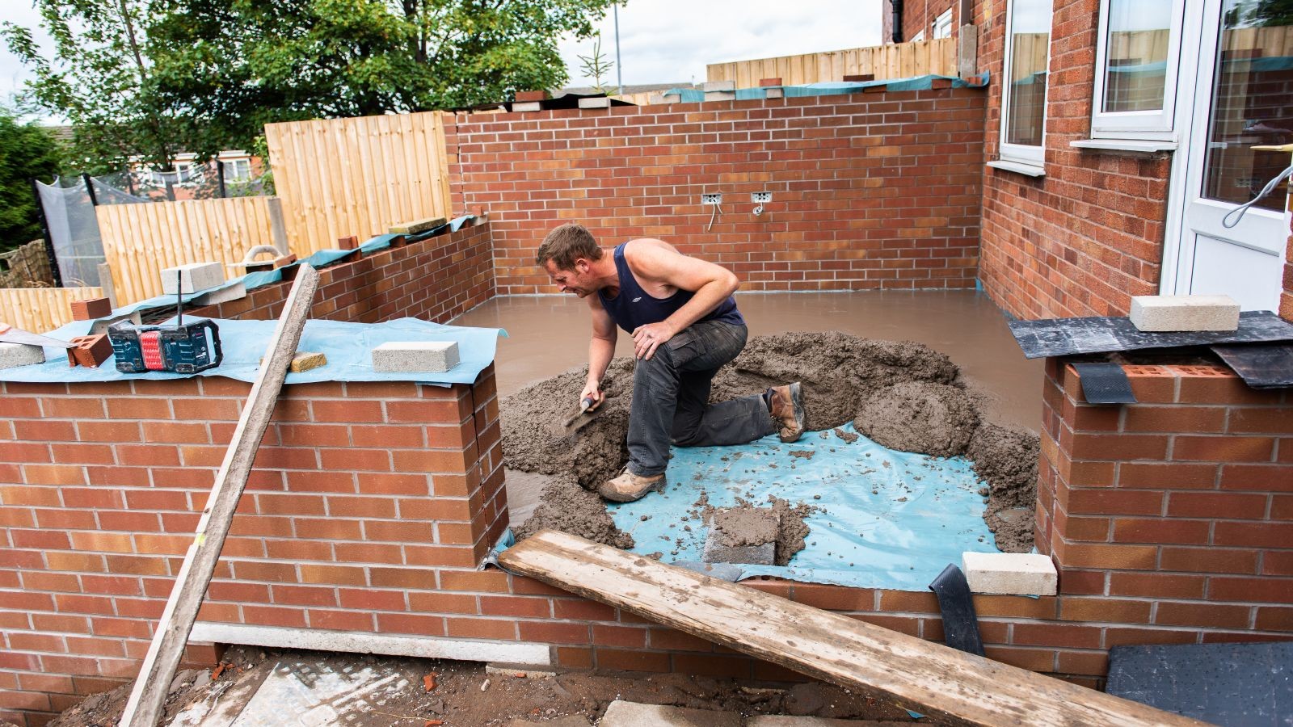How to build a garden room: A guide to consents, costs, insulation and more
Our self build expert explains all the important aspects of building a garden room

A garden room is a great way to add extra space to your home without the hassle of building a traditional extension.
Whether you want a space that serves a functional purpose such as a home office or gym, or simply an extra space to relax in, getting the design of your garden room idea right and choosing the most appropriate method of build is key.
Before you start, there are several things to consider – how you’ll use the space, how big it needs to be, whether you’ll need planning permission or building regs approval, and what’s the best way to get it built.
Choosing the right garden room
How you’ll use your garden room will influence everything from its size, to how it’s built. For example, a home office design idea needs good insulation and soundproofing, and a noisy metal roof might not be ideal, especially when it rains.
A gym, gaming room idea or workshop needs a solid floor to support heavy equipment, so a concrete base is best. If it’s a hobby room or studio, large windows or rooflights will help bring in natural light. And if you want to use it as an Airbnb, things like the heating, ventilation, and even plumbing must comply with building regulations.
The space you have available in your garden will also influence the size of your garden room. A compact home office might only need to be 2.5m x 2.5m, while a gym or studio might need to be bigger, in the realms of 4m x 5m. But bigger isn’t always better and you don’t want to consume any more than 50% of your garden otherwise planning consent will be needed.
Obtaining planning consent
Despite the restrictions on how much garden can be used, most garden rooms can be built without planning permission under permitted development rights. However, there are some restrictions:
- They must be single storey with a maximum eaves height of 2.5m
- If the garden room is within 2m of a boundary, its height must not exceed 2.5m
- If it has a double-pitched roof, the maximum height is 4m and in all other cases not more than 3m
- It cannot be used as a self-contained living space
If your project doesn’t meet these criteria, or if permitted development rights don’t apply, garden room planning permission will be needed.
Even if planning permission isn’t required, building regulations may still apply. If your garden room is over 30m², it must comply with building regulations. If it’s between 15m² and 30m² regulations apply if it’s within 1m of a boundary, or used for sleeping.
In these circumstances, walls must be non-combustible, and things like fire safety, insulation, ventilation, and structural stability must all meet the relevant standard.

Buying and building a garden room
There are three main ways to get a garden room: buy a pre-designed one from a specialist provider, hire a builder for something bespoke, or take on a DIY project.
Specialist garden room companies offer pre-designed garden rooms that can be installed in just a few days. This option is convenient, as everything from foundations to finishing touches is included. However, convenience costs and specialists can be expensive, with limited design choices options.
For a bespoke space, hiring a builder could be a better option as it allows you to design a garden room to your exact specifications. This is ideal if you want something unique, or features such as a bathroom or kitchen. However, the more bespoke you go, the more expensive it's likely to be as you’ll also be more likely to have to comply with planning and building regs.
A DIY approach should be the most cost-effective option, but depending on your skills, could be the most challenging. Building something yourself allows you to have full control but you’ll need to source materials, build the foundation, and ensure the structure is weatherproof and well-insulated. A DIY approach can take weeks or months, depending on your experience and time available, and so it's not an option for the faint hearted.
Laying the foundations
The foundation is a critical part of any garden room, but often overlooked. The most common options are covered in my in-depth article on garden room foundations, but include concrete slab, strip foundations, ground screws and concrete pads.
Insulating a garden room
Insulation is essential for year-round comfort. Without it, the garden room will be freezing in winter and boiling in summer. Acoustic insulation is also important for offices or music rooms. Insulation like mineral wool is a good choice as it’s cost effective and offers a degree of both thermal and acoustic control.

Utilities and connectivity
Electricity and internet access are essential, especially in garden offices. An armoured cable should be installed by a qualified electrician to safely supply power.
For internet, a hardwired ethernet cable (Cat 6) is the best, but Wi-Fi extenders are a good alternative for less demanding use. If heating is needed, options include electric underfloor heating or radiators, a small wood burner, or even a cheap Chinese diesel heater.
Shop garden room heating

The De'Longhi 'Dragon' range oil-filled electric radiators have a large radiating surface while maintaining the speed of hot air convection. They are silent running, will not overly affect air moisture levels.
Cost of building a garden room
A predesigned garden room from a specialist provider starts at around £10k for a basic model, with premium options costing £20k to £25k for a 2.5m x 2.5m space. These garden room costs typically cover design, manufacturing, and installation, but extras like site prep, electrical connections, and interior finishes can cost more.
A bespoke garden room by a local builder offers more design flexibility but is likely to be just as expensive. Whilst this option allows for more tailored features you’ll need a degree of control otherwise costs can quickly spiral.
A DIY garden room should be the cheapest option – provided you build it well. Standard kits are available for around £4,000 for a small 2.5m x 2.5m building. However, a DIY approach requires time, effort, and skill so don’t take this option unless you’re prepared for hard work.
FAQs
Do I need planning permission for a garden room?
Most garden rooms don’t require planning permission as long as they meet permitted development rules. However, if they exceed size or height limits, or are used as a self contained living space, planning permission may be needed.
Do garden rooms need building regulations approval?
If your garden room is under 15m² and not used for sleeping, it usually doesn’t need approval. It must be at least 1m from the boundary or built with non-combustible materials and anything over 30m² or used for sleeping must comply fully with building regulations.
What’s the best foundation for a garden room?
This depends on size, weight, use and ground conditions. Concrete slabs offer the most stability and best for large or heavy structures, while ground screws provide a fast and mess-free alternative. Concrete pads are a cheaper option but only suitable for smaller garden rooms.
What type of insulation do I need?
Proper insulation is essential for year-round use. PIR insulation boards or mineral wool insulation are good for thermal efficiency, while acoustic insulation is essential for offices or music studios.
How long does it take to build a garden room?
Prefab garden rooms can be installed in a few days, while a bespoke builds may take several weeks. A DIY project can take months, depending on your competence skill and time available.
Can I sleep overnight in a garden room?
If you're trying to establish can you have a bedroom in a garden room, yes is the simple answer, but it must meet full building regs, including things like fire safety, insulation, and ventilation requirements.
What’s the best roofing material for a garden room?
When it comes to roof covering ideas for your garden room, EPDM rubber is durable and low-maintenance, while metal roofs are long-lasting but can be noisy when it rains. Green roofs are an eco-friendly option but can be expensive and require additional structural support.
Building a garden room is a great way to add space to your home but don't underestimate the amount of decisions you will need to make.
Choosing the right size, understanding regulations, and deciding whether to buy a standard design, take a DIY approach or go for a bespoke option will all have to be considered. Do lots of research and make sure your garden room complies fully with the rules and offers value for money.
For more inspiration, check out these garden office ideas, or if your new space will purely be for entertaining, see if these garden bar ideas could be included in your final design.
Get the Homebuilding & Renovating Newsletter
Bring your dream home to life with expert advice, how to guides and design inspiration. Sign up for our newsletter and get two free tickets to a Homebuilding & Renovating Show near you.
Mark Stevenson has worked as a construction professional for over 30 years and following an extensive career in housebuilding. He is currently chief operating officer for Custom Build Homes and chair of the National Custom and Self Build Association. He previously worked as managing director for Potton, helping self builders build their own homes.
Whilst Mark describes himself as a ‘professional builder’ as a result of his career in housebuilding and timber building system manufacturing, he has specialist knowledge of timber construction and extensive expertise in finding land and project management.
He regularly shares his knowledge at Homebuilding & Renovating Shows and and coaches self builders about how to build their own homes. Aside from Mark’s professional career, his skills also extend to practical building knowledge as a skilled joiner, hands-on renovator and serial self-builder of his own development projects.
He is also Vice Chair of industry body, the Structural Timber Association.



