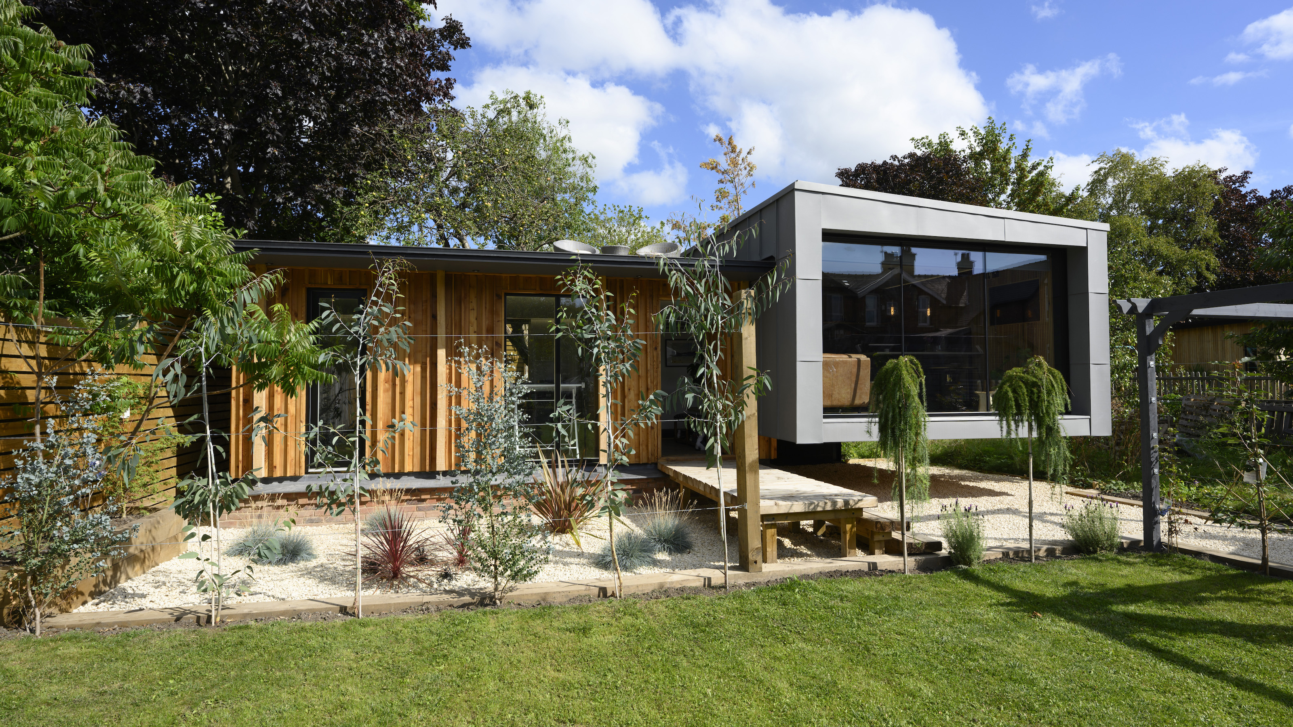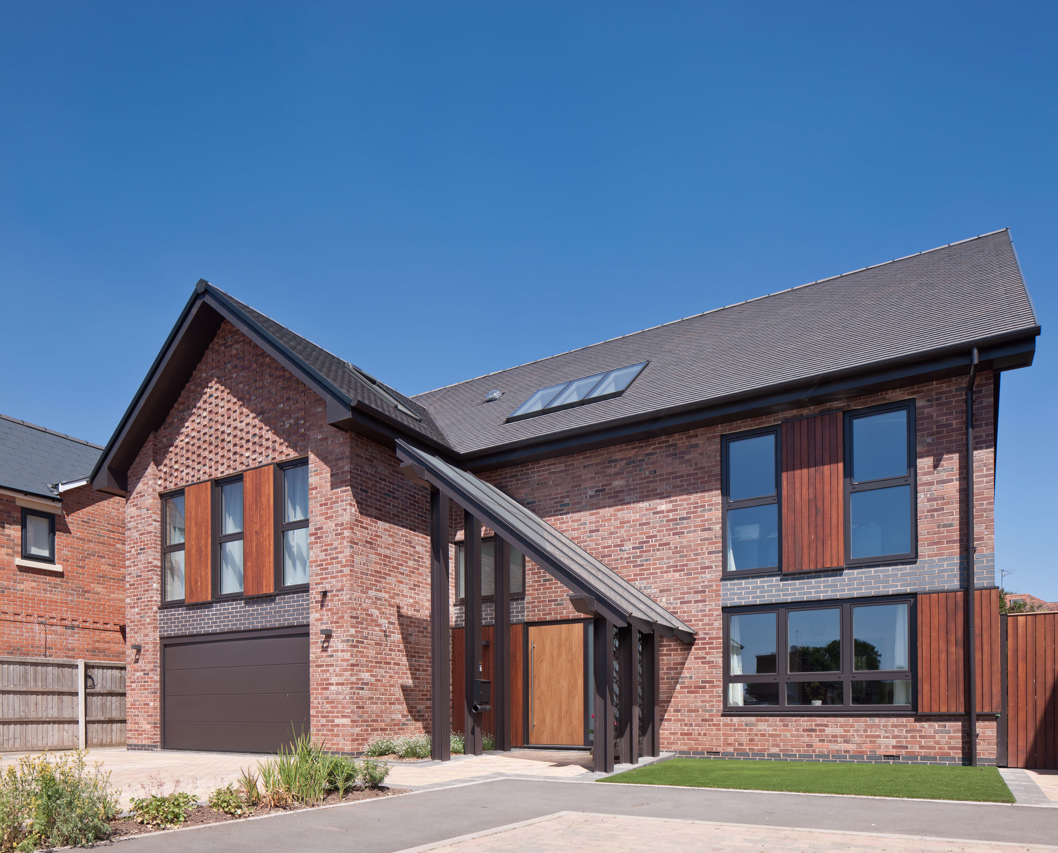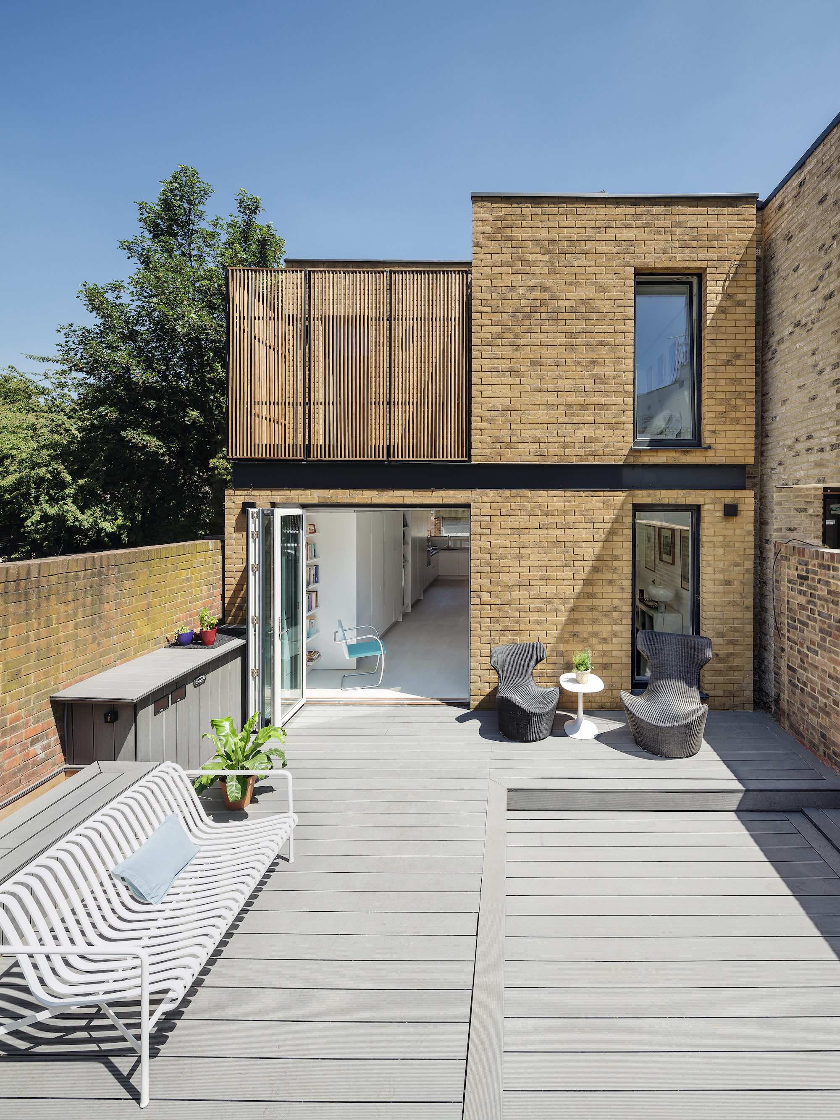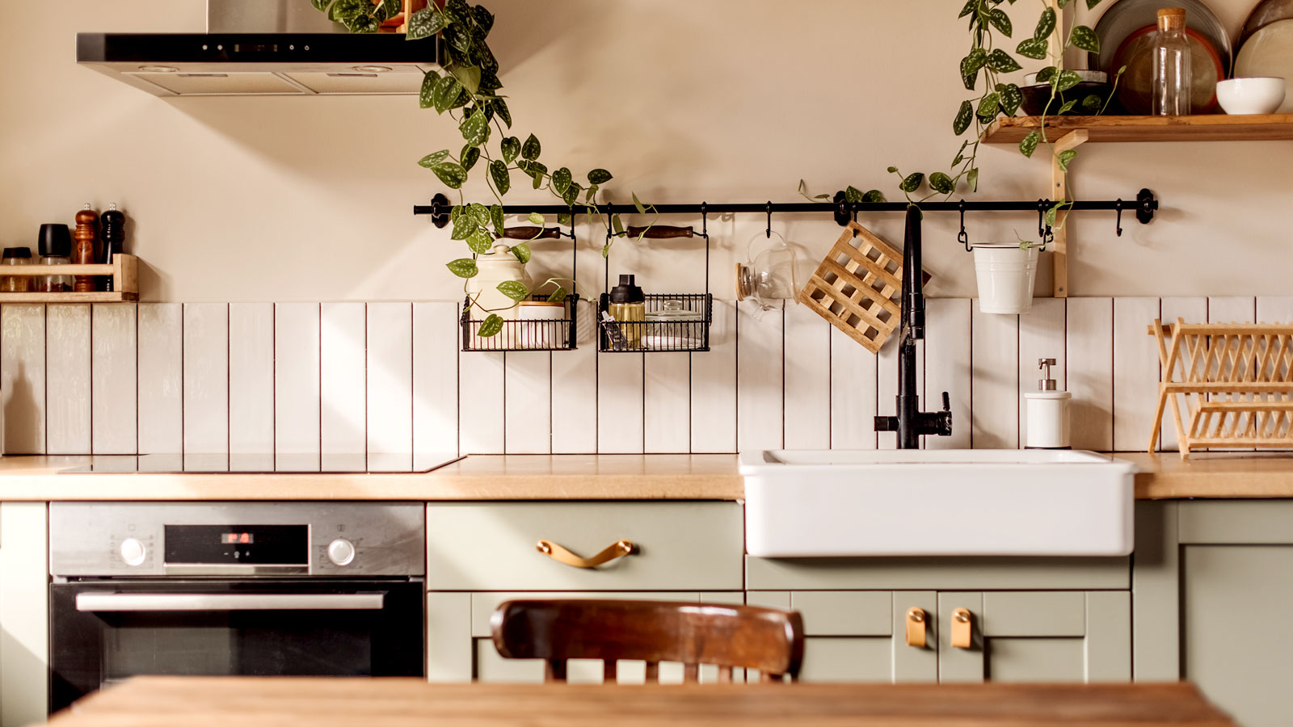Can I build a house in my garden?
If you're asking yourself 'can I build a house in my garden', and how to go about gaining planning permission, planning consultant Ken Dijksman explains all

Bring your dream home to life with expert advice, how to guides and design inspiration. Sign up for our newsletter and get two free tickets to a Homebuilding & Renovating Show near you.
You are now subscribed
Your newsletter sign-up was successful
Asking 'can I build a house in my garden?' is a very practical, and cost-saving, question for those with sizeable or surplus land. Building a house on land you already own that is part of your garden is the self-builders dream ticket.
There are so many reasons building a house in your garden is a good idea, from saving on plot and legal fees to gaining access to services and (if done correctly) avoiding capital gains tax on the increase in the land value created by the planning permission.
Follow our advice below on the best way to gain planning permission, what you might be able to build and what considerations you'll need to make before breaking ground.
Can I build a house in my garden?
How can settlement boundaries help with my application?
"Land within settlement boundaries is generally viewed by local planning authorities as developable, with a few exceptions," explains Mark Stevenson, self-build expert and managing director of Potton. "This is where you'll find opportunities in types of plots such as garden plots and infill developments. Provided your proposals fit in with the urban context, securing planning consent for such plot should be straightforward."
Before everybody with a large garden gets too excited, it’s not the case that all you need space to accommodate a house and you automatically get permission to self build. A house located in the open countryside outside any village or town is very unlikely to be granted permission for another house in its garden.
Garden plots need to be within an identified settlement in the relevant local plan. In other words somewhere where the principle of new housing is acceptable.
Local plans normally have a settlement hierarchy which sets out what the council accepted be villages and towns (often with boundaries) within which new housing will be accepted in principle. If your house is within one of these areas whether you get permission, will then depend on some crucial detailed issues.
Bring your dream home to life with expert advice, how to guides and design inspiration. Sign up for our newsletter and get two free tickets to a Homebuilding & Renovating Show near you.
What access requirements does a garden plot need to fulfil?
Just having the space isn’t enough, you also need a safe vehicular access to serve the new plot. This means where the access drive hits the road there should be good clear visibility in both directions, there are huge numbers of potential building plots that are sterilised because there is no feasible access.
Equally there are plenty of opportunities in such plots by working with neighbouring landowners to create that access.
If you have a garden and the access crosses neighbour’s land or their land is needed to provide the vision splay they have what is known as a ransom over your building plot. The solution is usually to agree a percentage of the development value as payment to provide that new access.
A rule of thumb tends to be 30% of the land value, this is not a great if it’s in your garden because it means you end up paying for 30% of the value of your plot because you need to deliver that access over someone else’s land.
What are covenant of title deeds?
Before planning restrictions came along in 1947 people used land law to protect their rights when they sold off plots for development. This means a huge numbers of existing houses have covenants on their title deeds which appear to prevent the building of more houses on their plot.
However these should not necessarily be taken at face value, the covenant has to be owned by somebody who exists such as a neighbouring property and they have to be capable of being enforced.
There are huge numbers of very old covenants which have been breached so many times that they no longer have any force or effect equally they may be badly worded and imprecise. You need a lawyer who understands covenants to assess whether one on your land might actually be a problem.
Many conveyancing solicitors are instinctively extremely cautious, so you need to find one who specialises in land law.
Can I chop down trees in my garden for my build?
There are lots of large gardens which are blighted, in development terms, by existing trees. If these are protected by tree preservation order potential for a building plot is usually destroyed. It may be the case that one or two trees need to go in order to enable an acceptable access, or to place the new property in a suitable position. The problem comes when existing trees overshadow the proposed new garden to the extent that it’s not considered usable.
So my advice is don’t contemplate buying a house in a large plot assuming you can create a garden plot without taking into account the influence and problems caused by existing trees.
Ecological issues can be a hassle particular certain times of year, bats are a potential problem if you are demolishing existing buildings, you need to do a bat survey and obtain a bat licence for the demolition works and these are very time-limited during particular seasons. You need to check this out with a qualified ecologist. Ponds can also be a problem if they harbour great crested newts and well established mature gardens may have other ecological habitat.
But ecology rarely stops development, it usually only affects the timing but there are often many things you can do to enhance the site so that ultimately it’s a net benefit in ecological terms, which is what it should be under most planning policies.

Can you build a house in your garden without planning permission?
You cannot build a house without planning permission in the UK. "For self-builders, and homeowners whose proposals do not fall under Permitted Development, there are relevant types of planning application," advises Mark Stevenson.
"A full application is a detailed application for a new development. If there is any doubt about the principle of what you want to do and design is not the key factor it might be cost-effective to get outline planning permission first," he continues. "This is used to establish the principal of a development, without the need to submit all the details of what is proposed. The key questions is probably whether you can build a house at all, not its specific size or design."
Find out 'do I need planning permission' for other types of building work with our handy guide.
Can I build a self-contained flat in my garden?
Planning law in relation to annexes is pretty clean and accommodating, and it is possible to create an annexe accommodation for parents or children (sometimes known a multigenerational homes/living) without breaching planning regulations.
The key thing to understand about an annexe is that it is not a separate dwelling — it might be self-contained, the occupants may have considerable independence, but this living space must be part of one home occupied by one, possible extended, family unit. Only under this definition can it legitimately be described as an 'annexe'.
The problem is your local planning authority could potentially jump to conclusions and presume guilty unless you prove you innocence. The way to avoid this is to submit a formal application for a Lawful Development Certificate. This is not a planning application — you are not asking for permission, you are seeking a legal determination.
How much will it cost to build a house in my garden
Finding out how much it costs to build a house will be very much dependent on your area, quality of the build, and market (think about how materials shortages affected the costs of building projects during and after the pandemic).
To gain planning permission on the garden plot will cost you £462 for a single dwelling, but if you already own the garden, significant savings can be found not searching for a suitable plot and your finances can be focussed solely on the build.
You may be able to save money on a self build by building in your garden as you might be exempt from capital gains tax.
This is because building a house on land that is part of the garden to your home, (in tax speak - principal residence) means you benefit from the same tax exemption you get when selling your own home without paying capital gains.
If you build a house on the plot, you can then sell your existing house and move into the new property and that becomes your new principal residence. (Health warning - doublecheck with a professional tax adviser that this applies in your circumstances).

How much space do I need to self build a house in my garden?
At the most basic level there needs to be enough space to provide a decent garden to the existing house and parking and probably on site turning space for the new property and the old one.
Quite a lot of planning authorities have garden size standards and most adopt the usual rules of thumb about overlooking and overshadowing to protect the neighbours privacy and to make sure their windows don’t lose too much light.
These things are never absolute, there is usually a 21m window to window minimum if this is met then privacy is normally not considered an issue.
Equally overshadowing is codified in design guides in terms of what is likely to be accepted. Issues like privacy and overshadowing will have a key influence on where a house can be built because impact on neighbours will be paramount.
Housing density should also be a consideration. Google Earth is a godsend to people like me, it enables a very easy assessment of the kind of grain and layout of a residential area into which new plots can comfortably fit.
Very often good garden plots become very obvious once they’re built in other words they fit in to the natural grain and appearance of the area. Having said this most local authorities and the government are keen to maximise the use of built up areas to create more housing so increasing density is possible as long as it’s done sensitively.
What style of house can I build in my garden?
Building your own house should be an opportunity to explore your own dreams and express your taste in the design of house you build. Sadly, the neighbours might not see it that way. Nor might the local authority. The design freedom you have will depend to a large extent upon the nature of the location.
If the garden plot is in a conservation area there may be listed buildings in the vicinity, and a conservation area statement that places restrictions on the use of materials and perhaps building heights. If an area has a very strong pre-existing character the planners may want you to build in accordance with that the phrase local distinctiveness.
In my view this is something of a con, as most parts of Britain were built in either Victorian England or the 1930s and anything looks pretty much the same, very few places are actually locally distinctive. But councils are able to interfere in your chosen design, some will be enthusiastic about schemes which are new innovative demonstrably modern and possibly very different from the neighbours.
To get this across the line you normally need to budget as highly energy-efficient, utilising sustainable building techniques, and being unashamedly modern. All of which are perfectly valid reasons to exercise some freedom design in the house you’re paying for and want to live in.
My advice is be bold in design terms because councils should have a very good reason to stop you building what you want provided it causes no harm.
Is pre-application advice worth it for garden plots?
"Planning professional are experts are what they do, so they don't usually need the view of a local authority to know whether a plot is developable or not. That said, some plots are more complicated than others.
At the moment, due to Covid and high workloads, the pre-application advice service can be very slow, potentially expensive, and often tell you no more than which policies are relevant.
My advice is to look at the relevant local plan to identify whether your garden plot is within an identified settlement, consider matters of access and possible impact on neighbours, think about design constraints and make up your own mind.
If it looks promising, then employing a planning consultant plus an architect is I think more effective than as a layman asking the opinion of the local authority.
Ken, a former planning officer, is an experienced planning consultant with over three decades of experience helping self builders, renovators and developers achieving planning permission. He set up his own consultancy, Dijksman Planning LLP, in 2005. He is also the author of The Planning Game, How to Play the System and Win Planning Consent: An Insider's Guide to Planning Permission for Newbuilds and Extensions.

