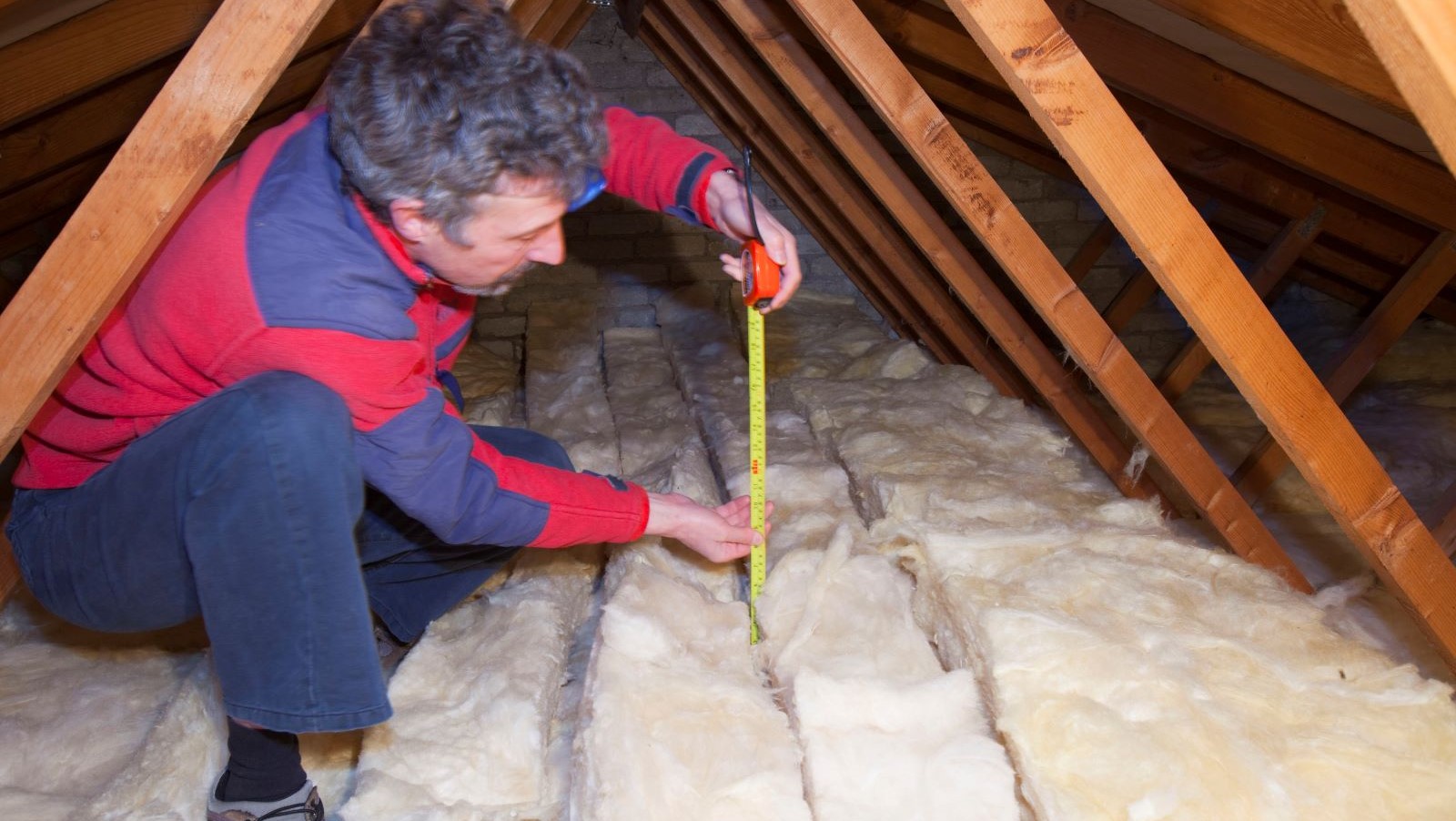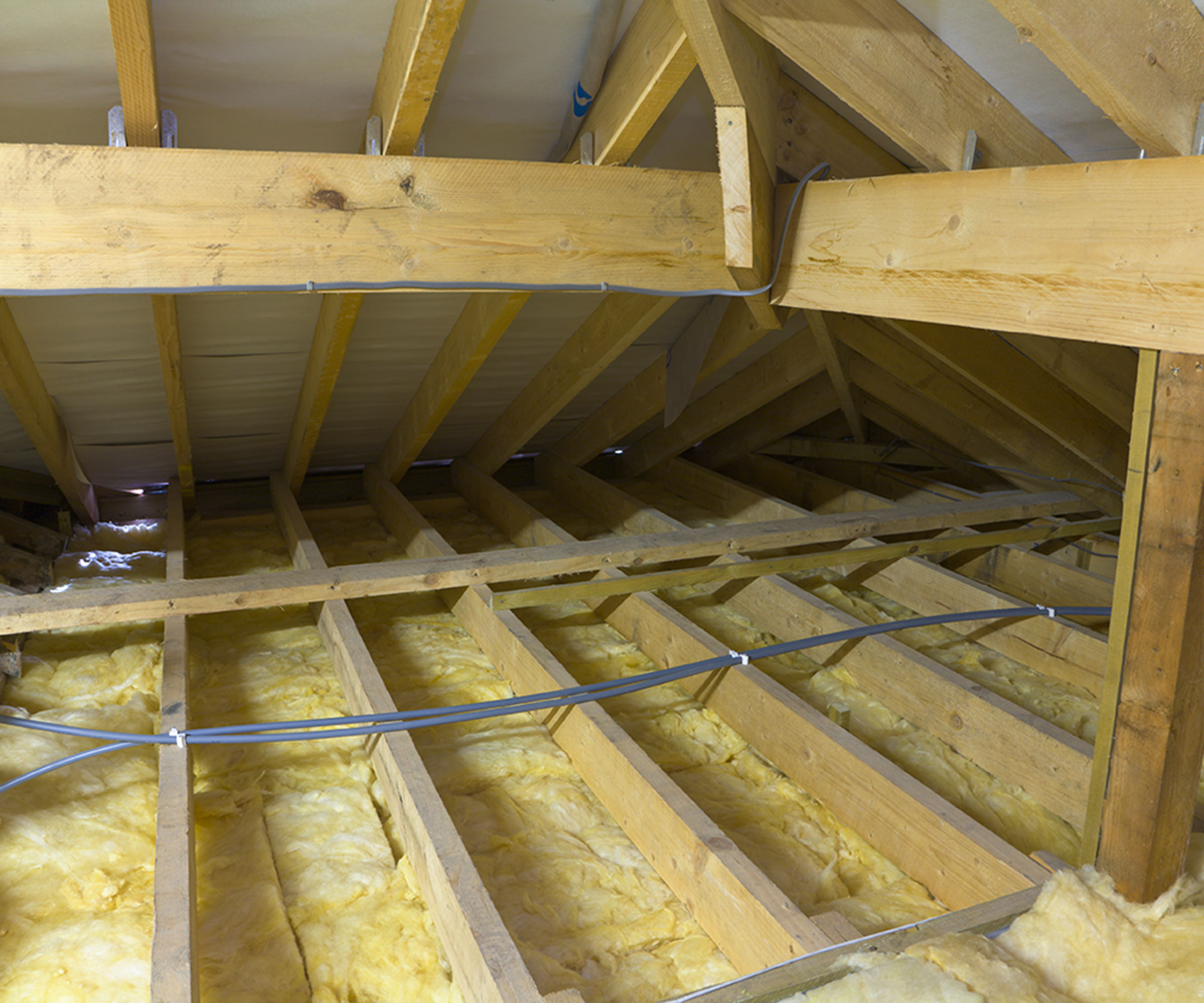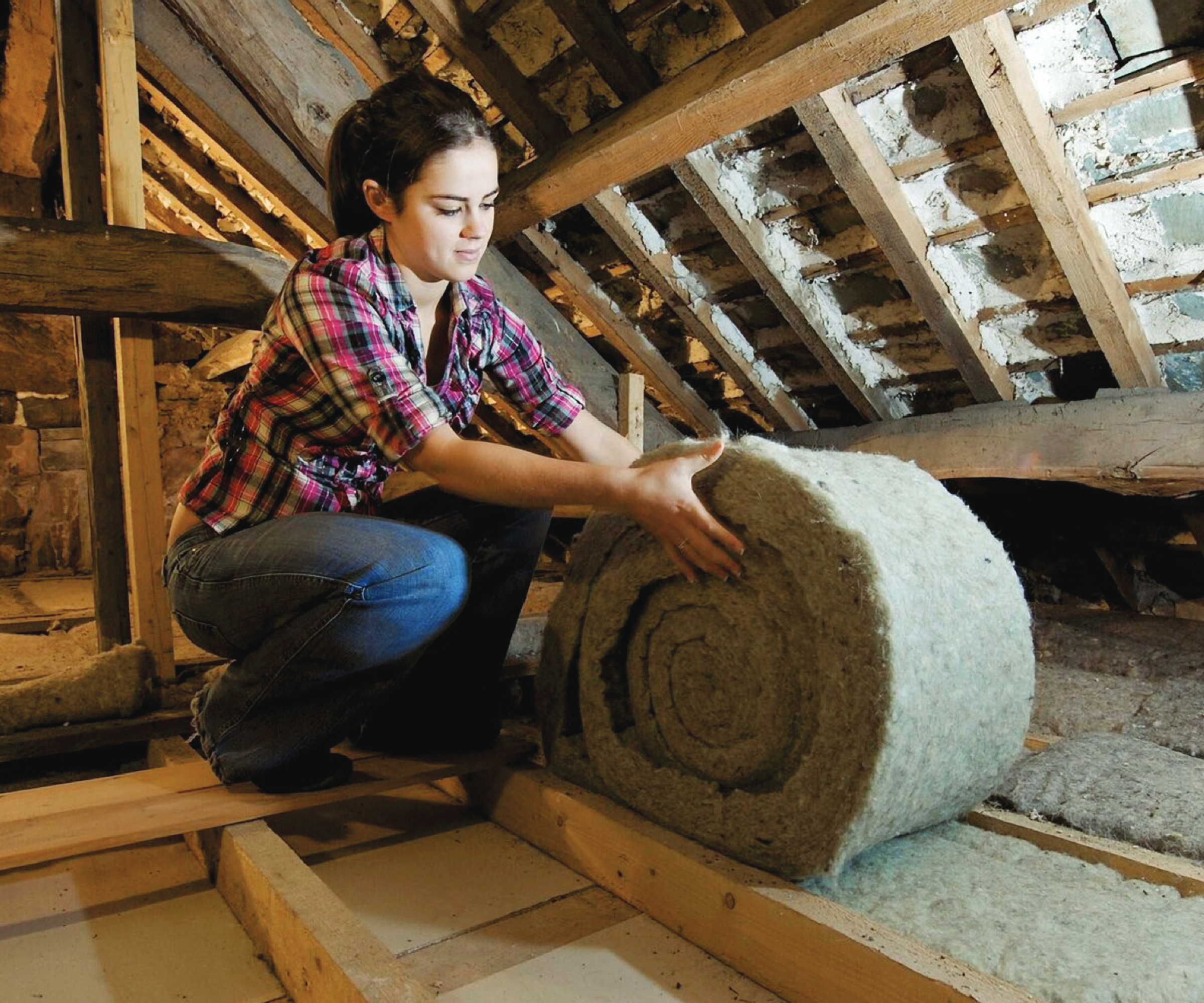How thick should loft insulation be? Experts share their know-how
Using the recommended thickness of loft insulation can make a home warmer. These are the specifications to be aware of

Achieving the right thickness of loft insulation – whether for a self-build or renovation project – is an important way to keep heating bills down and lessen a home’s environmental impact.
How thick loft insulation should be for a new home is specified in the building regulations, but the same depth is advised for all homes to reduce heat loss and save money.
We asked home insulation experts to share their expertise on loft insulation thickness, and to reveal whether exceeding the recommended level brings added benefits.
How thick should loft insulation be?
Insulating a roof can be a money-saving home improvement or, in a new build, part of complying with the building regulations. But in either case, you’ll need to know how thick loft insulation should be.
“Typically, loft insulation is installed to a depth of 300mm for retrofitting purposes,” says Becky Lane, CEO of retrofit and home energy efficiency expert Furbnow.
“This figure primarily pertains to glass and stone wool insulation, which are the most commonly employed materials. It’s worth noting that the performance difference between these two materials is negligible. The target U-value for insulation installed at ceiling level is 0.16W/m²K, as stipulated by Approved Document Part L of the Building Regulations. For new builds, however, a more stringent U-value of 0.11W/m²K is required.”


Becky Lane is the co-founder and CEO of Furbnow. She is also a board member at the Sustainable Housing Action Partnership – a not-for-profit organisation promoting best practice on the environmental, social and economic aspects of sustainable housing.
How does insulation material impact thickness?
The type of insulation material used makes a difference to the thickness needed for effective loft insulation.
“Different thicknesses are required for various materials due to their unique thermal properties and the specific U-values that need to be achieved,” explains Becky Lane. “For instance, for retrofit installations whilst 300mm is often specified, a depth of 270mm will usually suffice to meet minimum requirements.
"New builds typically require between 350 to 400mm of insulation to achieve the mandated 0.11W/m²K U-value. To meet the maximum U-value of 0.15W/m²K required for Passivhaus certification, a depth of 350 to 400mm is usually specified in retrofit projects.”
Is greater thickness of loft insulation better?
Insulating a loft can reduce bills and loft insulation costs compared to other methods of insulation are not the most expensive, so it can be tempting to include more than the recommended amount of insulation. However, there is a point at which this is not cost effective.
“300mm is the most common depth specified and is considered the ‘go-to' depth for most applications,” says Becky Lane. “The savings between 300mm and 400mm are generally negligible, so the extra cost may not be justified unless aiming for specific standards like Passivhaus.”
Can you over-insulate a loft?
Improving your home’s energy efficiency rating as well as saving money might be your goal, but it’s worth knowing about possible issues when considering the depth of loft insulation.
“Although excess insulation is unlikely to cause any problems by itself, the main risk is that the extra insulation could block vents and reduce airflow within the loft space,” says Andrew Richards, an expert at Energy Saving Grants.
“When insulating the floor of a loft, the insulation should never be pushed right into the eaves as this will interfere with the airflow. It is extremely important to leave a gap around the edges to allow air to flow through the loft space. Ventilation is very important to reduce potential problems like condensation. If there is not enough ventilation in the loft then vents can be retrofitted to the underside of the roof.”
Too much insulation can cause an additional problem. “Higher depths obscure the view of the roof space, which makes it less safe for routine maintenance and repair to be carried out,” says Matthew Evans, funding contracts manager at Sustainable Building Services.


Andrew Richards has worked in the energy efficiency industry in the UK for over 20 years. He has a bachelors degree in environmental science and is extremely knowledgeable on numerous energy efficiency technologies including solar, heat pumps and insulation. Andrew has an in-depth knowledge of the various government grants schemes and initiatives that are available in the UK.

Matthew Evans is a funding contracts manager at Sustainable Building Services (UK) with more than 20 years’ experience. Sustainable Building Services is a turnkey solutions provider specialising in retrofit energy efficiency and decarbonisation works.
Should you remove old insulation before adding more?
Whether you remove old insulation before topping up with new depends on the condition of what’s there.
“You should thoroughly inspect the existing insulation for damage, dampness and insect or rodent infestation,” advises Thomas Goodman, property and construction expert at MyJobQuote. “Check for visible tears, water stains, damp patches or a musty smell and any evidence of pests such as droppings or nests.
“If the existing insulation is in good condition, you should leave it in place,” he says. “It will still have thermal properties and when used with the new material it will increase the effectiveness of the insulation. To gain maximum advantage from the added layer of insulation, lay it perpendicular to the existing insulation if the older material reaches the top of the loft floor joists.”

Thomas Goodman has worked as a property and construction expert for MyJobQuote for six years and has worked in the construction industry for over 20 years. Thomas continues to work on building projects, while also providing expert construction and property advice to industry professionals and DIY enthusiasts.
Be mindful that correct installation as well as depth of loft insulation is important.
“Regardless of the thickness chosen, proper installation is crucial to ensure the insulation performs as intended,” says Becky Lane. “This includes making sure the insulation doesn’t compress once overboards are added as this reduces the effectiveness of the insulation.”
Get the Homebuilding & Renovating Newsletter
Bring your dream home to life with expert advice, how to guides and design inspiration. Sign up for our newsletter and get two free tickets to a Homebuilding & Renovating Show near you.
Sarah is a freelance journalist and editor writing for websites, national newspapers, and magazines. She’s spent most of her journalistic career specialising in homes.
She loves testing the latest home appliances and products, and investigating the benefits, costs and practicalities of home improvement. She is an experienced renovator and is currently remodelling the ground floor of her new home.
She was Executive Editor of Ideal Home and has worked for Your Home and Homes & Ideas. Her work has published by numerous titles, including The Guardian, channel4.com, Houzz, Grand Designs, Homes & Gardens, House Beautiful, Homes & Antiques, Real Homes, The English Home, Period Living, Beautiful Kitchens, Good Homes and Country Homes & Interiors.
