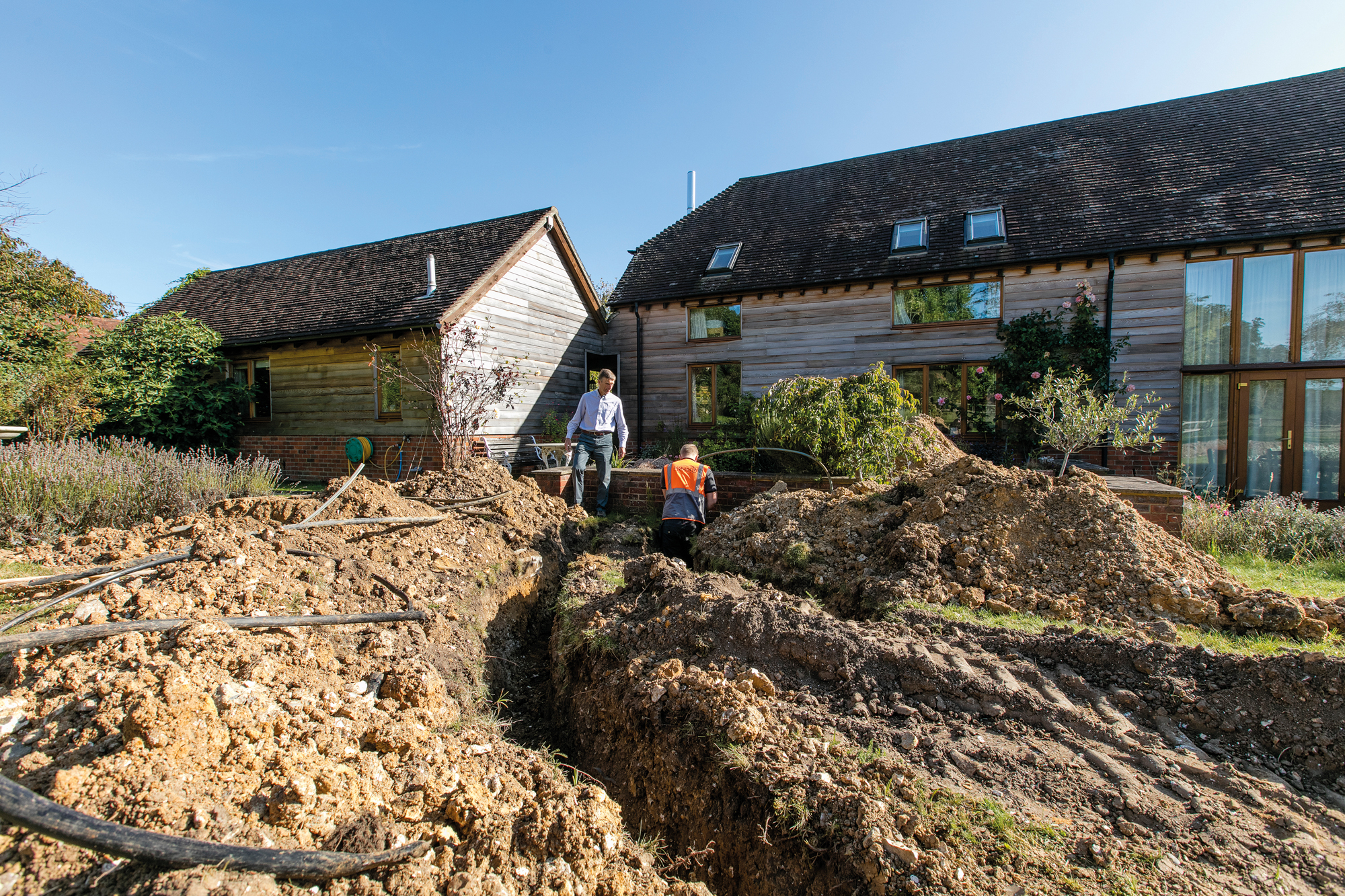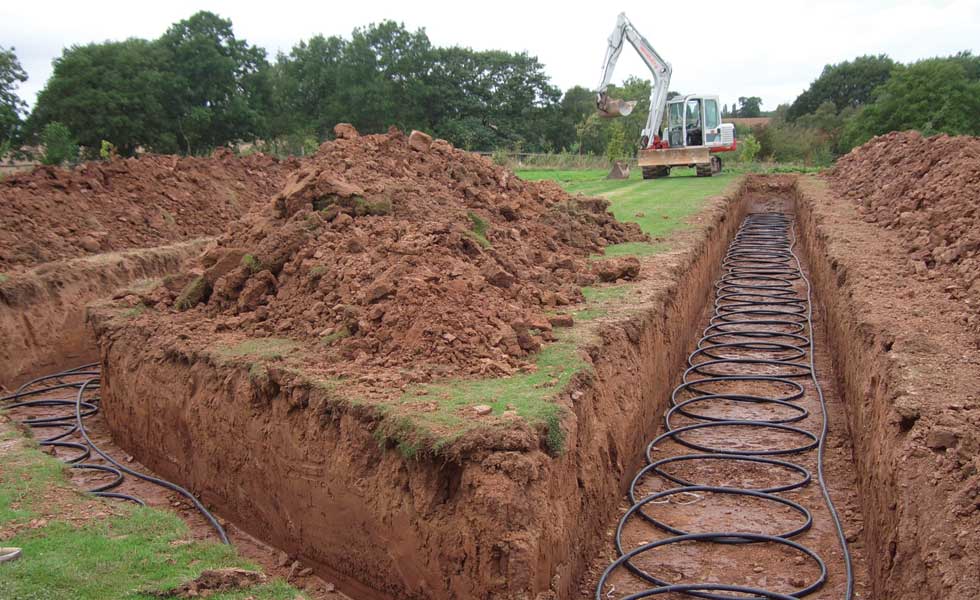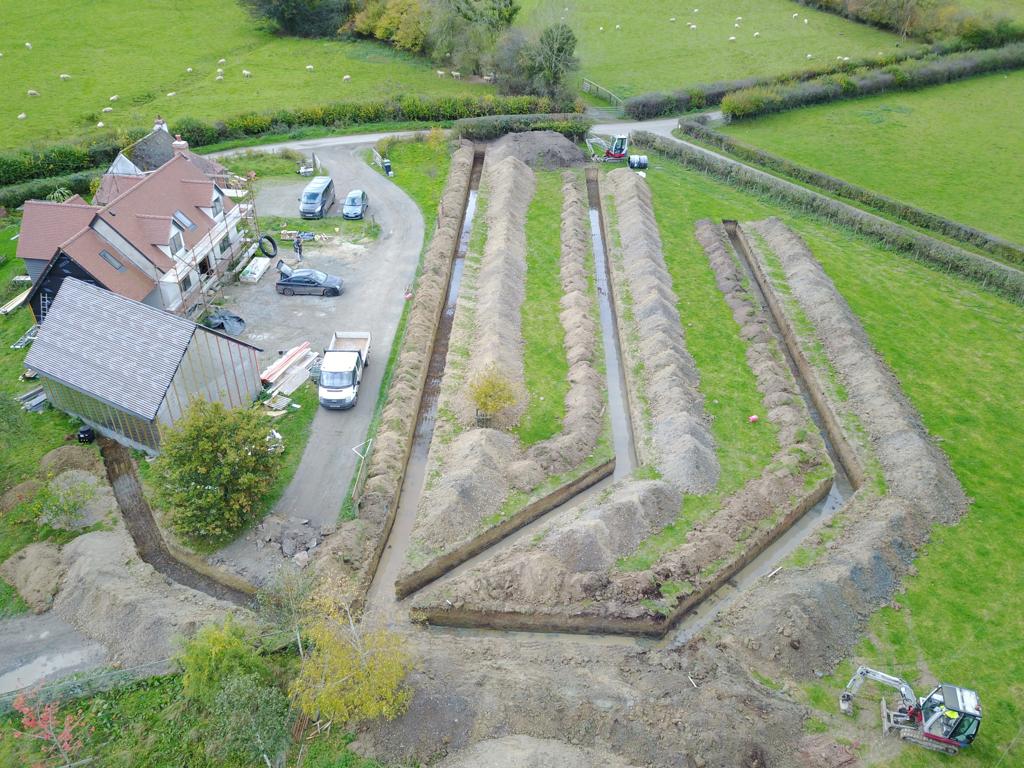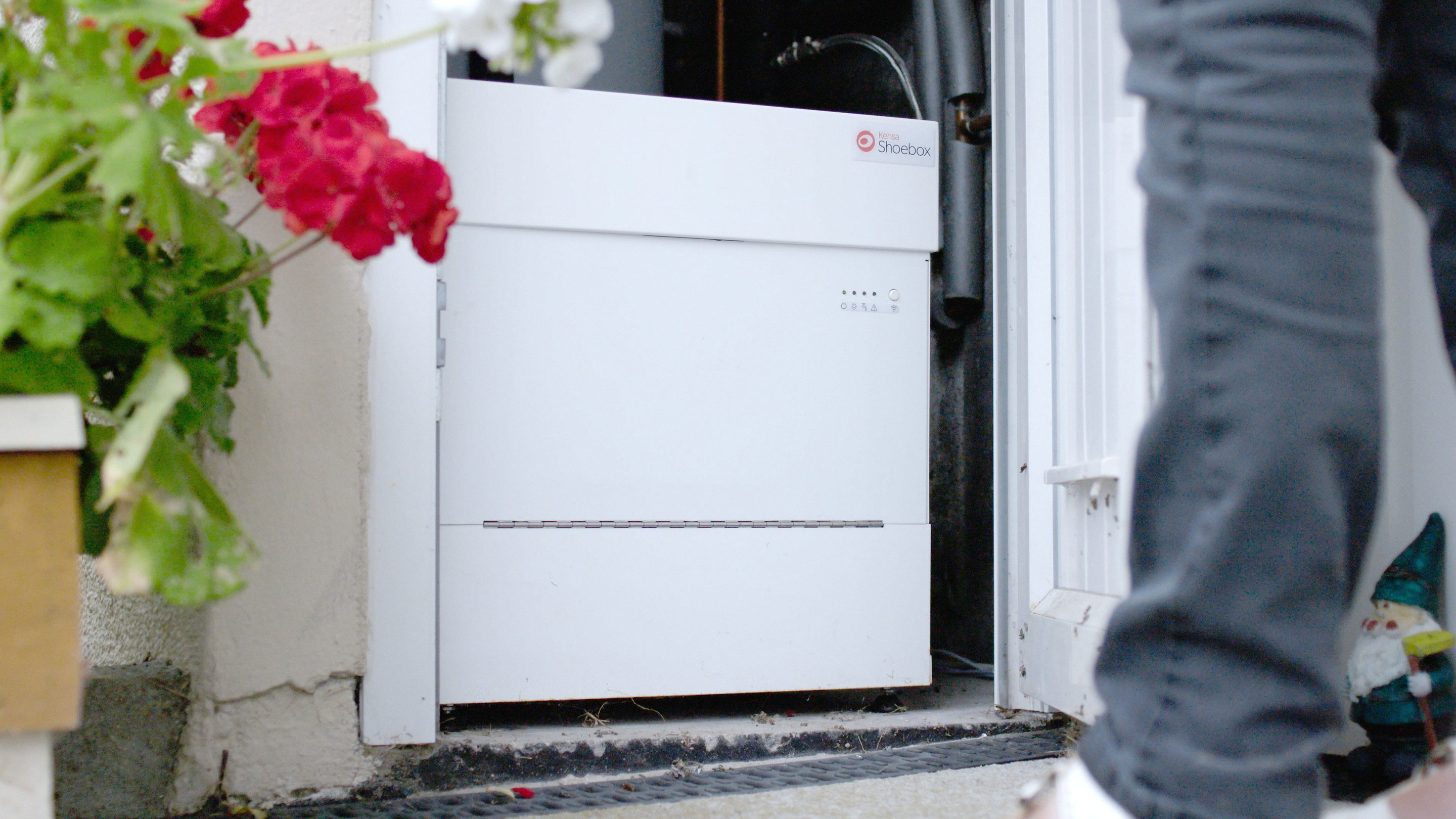How much space does a ground source heat pump need? We look at the factors
Working out whether your home has enough space for a ground source heat pump is an important first step. We explain how much space they need in must-read guide for those considering this heating option

How much space does a ground source heat pump need is one of the main considerations you might have when weighing up your heat pump options.
The answer initially depends on what size system you require, with larger, less well-insulated homes generally needing more space as their heat demands are typically greater.
However, the answer should also take into account the type of ground source heat array you choose — either vertical, that is to say utilising a borehole, or horizontal, which uses collectors laid in trenches. While the vertical arrays take up less space and are an option for those smaller gardens, they are also considerably more expensive. For this reason, most people installing ground source heat pumps will opt for the horizontal version.
In this expert guide, we look at how much space a ground source heat pump needs – inside and out – as well as examining the requirements of both types of array.
How much space does a ground source heat pump need?
The space needed for a ground source heat pump will depend on a number of factors, including, as previously mentioned, the type of ground array.
For a horizontal-based slinky system, you will need around 10 metres of trenching per kW of heat pump. A space around 5m wide should be maintained between trenches, too.
For projects with less outdoor space, you may need to use vertical boreholes, which only require around 150mm of space per borehole – but they could be as deep as 60-200m – and typically spaced between five and 10 metre apart.
Once the installation is complete, the ground will be made good and you can continue to use the space as normal.
The space needed for a ground source heat pump will also depend on the total heat load requirement of the property. David Billingsley, Sales Director at ground source heat pump manufacturer Kensa Heat Pumps agrees: "The heat demand of the property will determine the size of the heat pump needed."
A further factor which is important when it comes to the space required by a horizontal array, or depth of borehole required, is the geology and water table.
For this reason, a geotechnical site investigation is needed in order to establish what is known as the Coefficient of Performance (CoP) before installing a ground source heat pump. This investigation will cover things like the surface and sub-surface temperature, the thermal properties of the soil, the water table level, the ground water flow direction and the type of soil on the site. These local geological factors will then determine the type and size of the ground collector.

What area of land does a horizontal array ground source heat pump need?
In the case of horizontal ground arrays, the amount of land required is usually around two and a half times the area taken by the house. So as a gauge, according to Thermal Earth, a detached new build house with four bedrooms occupying 1,582 square feet (around 148m2) will need 3,955 square feet (circa 364m2) of land for a horizontal ground source heat pump array.
However, buildings in the UK vary quite considerably in terms of their size, age and type, and that means that the amount of heat required to keep them warm also varies. A home built to modern Building Regulations standards will require much less heat than an older period property of the same size, as the latter is likely to be less well insulated and may have features such as single-glazed windows.
Asked what size ground source heat pump a home might need, the Heat Pump Association (HPA) highlighted a recent case study of the conversion of a 200-year-old barn in North Yorkshire.
"The project required the installation of two NIBE F1145 – 12kW ground source heat pumps with a 200 litre NIBE VPB hot water cylinder and 200 litre UKV buffer cylinder. 1500 metres of pipe was laid in the paddock adjacent to the Duttons' [homeowners'] home which, whilst labour intensive, generated the required heat so that they could enjoy ambient temperatures throughout the day and night."
For context, most ground source heat pumps use collectors that are laid in trenches 100 metres long, accommodating pipe that runs 100 metres away from the property and 100 metres back. The heat load of the house dictates how many trenches are required.

How much space inside my home do I need for a ground source heat pump?
If you are weighing up a ground source heat pump vs gas boiler and have some questions around the space you need inside your home, “ground source heat pumps take up very little space once installed,” says David Billingsley, Sales Director of Kensa Heat Pumps. “Inside the property, you will have the unit which is often similar in size to a small fridge. The heat demand of the property will determine the size of the heat pump needed."
You will also need a hot water cylinder. Some heat pump units feature an integrated hot water cylinder and could be the size of a large fridge-freezer.
Often homeowners plan in a dedicated area within a utility or create a plant room to house the kit associated with a heat pump and their heating and hot water system.

Get the Homebuilding & Renovating Newsletter
Bring your dream home to life with expert advice, how to guides and design inspiration. Sign up for our newsletter and get two free tickets to a Homebuilding & Renovating Show near you.

Robin is a freelance journalist based in the South West of England, UK. He specialises in environmental issues, climate change and renewable energy, with other interests in transport and green motoring. He is a regular daily correspondent for a renewable energy website, writing news articles and interview pieces on all the main clean energy technologies. He has also written widely for numerous magazines on these topics, as well as writing white papers and web content.
