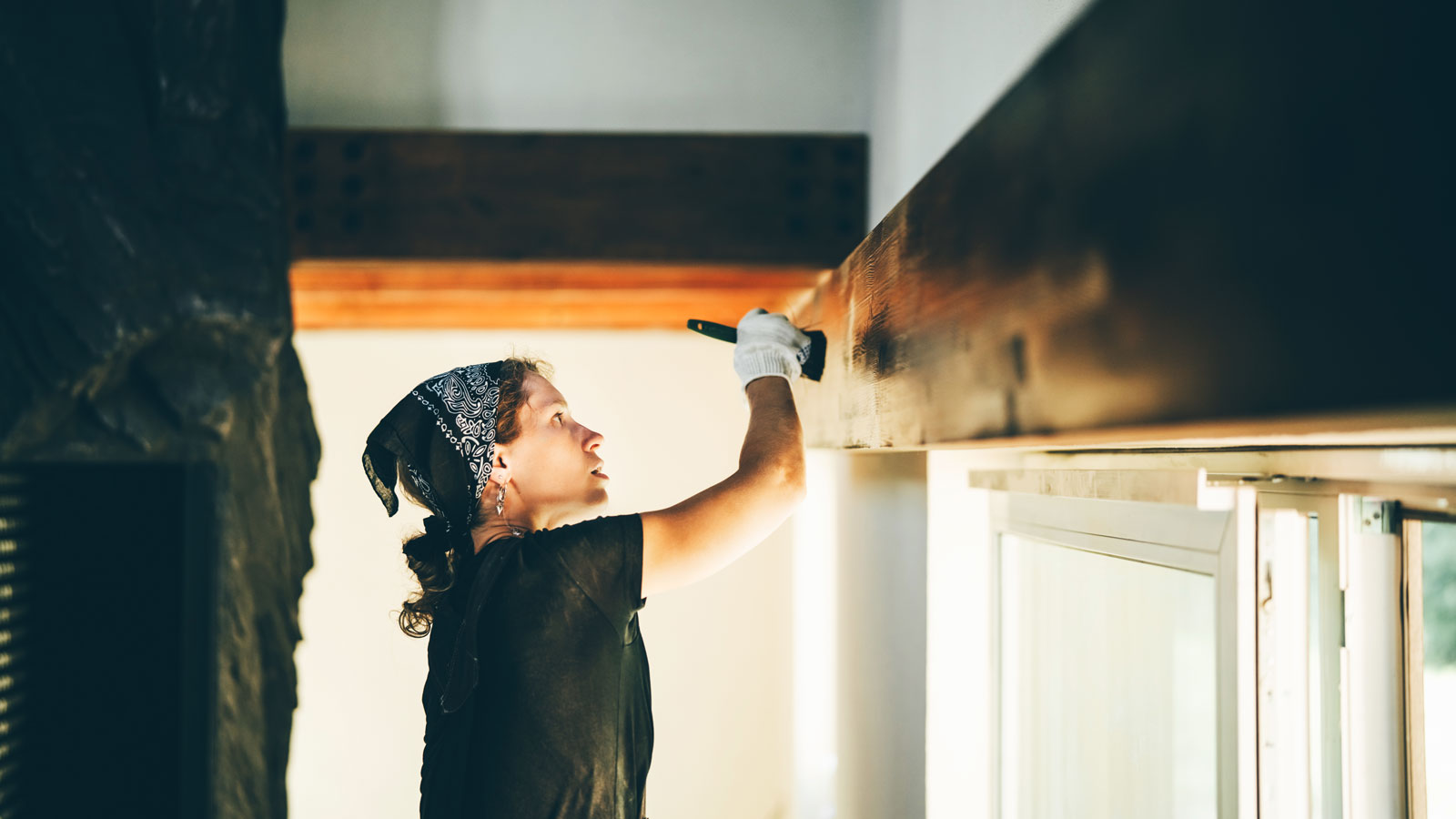How much does an extension cost in 2026? Here I break down all the factors involved, so you can work out exactly where your budget is needed
From single storey to double storey, size to spec, your extension costs will differ depending on a number of variables. Here's how much you can expect to spend
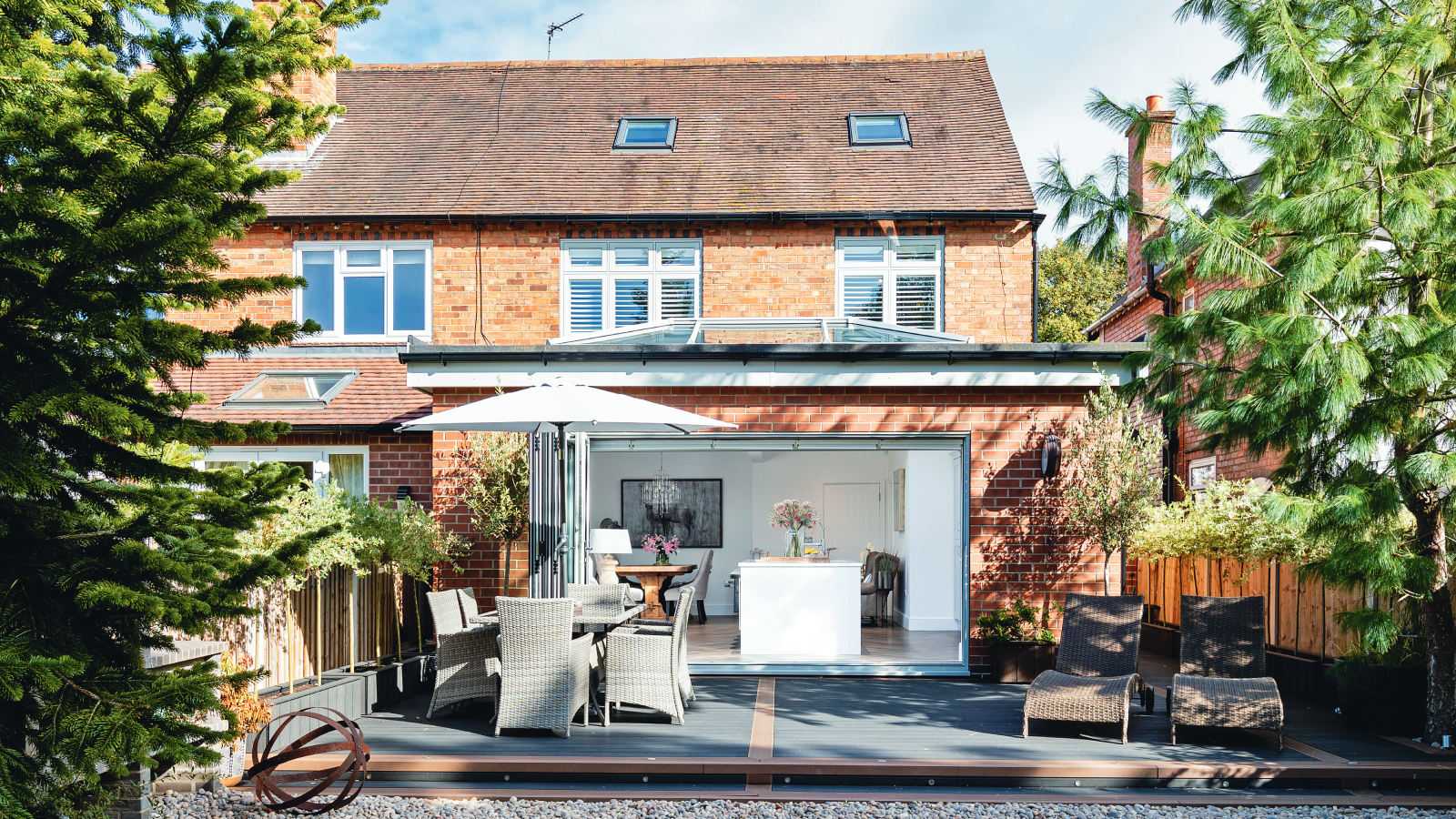
- Average extension costs
- Single-storey extension costs
- Double-storey extension costs
- Side return extension costs
- Conservatory extension costs
- Extension budget breakdown
- Cost variables
- Build routes
- Extension construction system costs
- Building control fees
- Extension insurance costs
- Professional services and fees
- Builder quotes vs estimates
- FAQs
Bring your dream home to life with expert advice, how to guides and design inspiration. Sign up for our newsletter and get two free tickets to a Homebuilding & Renovating Show near you.
You are now subscribed
Your newsletter sign-up was successful
If you're planning on extending, it's only really feasible if you know upfront how much an extension could cost to build. Without an idea of costs, it's impossible to make any decisions in terms of how it looks, how big it is, or even if you can afford one at all.
But, with extensions an increasingly popular choice for those looking to undertake home improvements, based on my experience in this field, I can certainly break down what you need to budget for and how much you might need to pay for standard finishes through to more high-end specs.
And, while each individual project will land on a different final sum, armed with the right information about what it might cost to build an extension, you will find yourself in a much better starting position.
Average extension costs in 2026
In short, building a single-storey extension is likely to cost between £2,200-£3,300/m² of new internal space (excluding VAT). So a 30m² single-storey kitchen extension could be estimated at somewhere between £66,000-£99,000, plus VAT at 20%.
If that sounds rather general – that’s because it is. And that’s all you can expect when you have no detail or idea of what type of extension you're going to build, what it looks like, what materials you’re going to use, how it is going to be built, and who’s going to do it.

Need more advice or inspiration for your project? Get two free tickets to the Homebuilding & Renovating Show
The good news is that there is huge scope to alter the overall cost significantly for the same-sized extension, depending on the choices you make for every element of the design, build and finish, all of which we go into more detail below.
These figures do exclude VAT, so unless your tradesperson turns over less than the annual VAT threshold, there will be usually be a VAT charge at 20% on all labour and work carried out on an existing home.
Bring your dream home to life with expert advice, how to guides and design inspiration. Sign up for our newsletter and get two free tickets to a Homebuilding & Renovating Show near you.
Materials will also attract the standard rate of VAT of 20%. There are a few exceptions, notably some energy efficient materials, including the fact insulation and renewables (VAT Notice 708/6) can be zero rated by a VAT registered contractor.
If the extension project is to a dwelling that has been empty for two years or more, or involves a change in the net number of dwellings, a VAT registered contractor can also apply the reduced rate of 5% to all eligible work (this is to encourage the re-use of buildings).
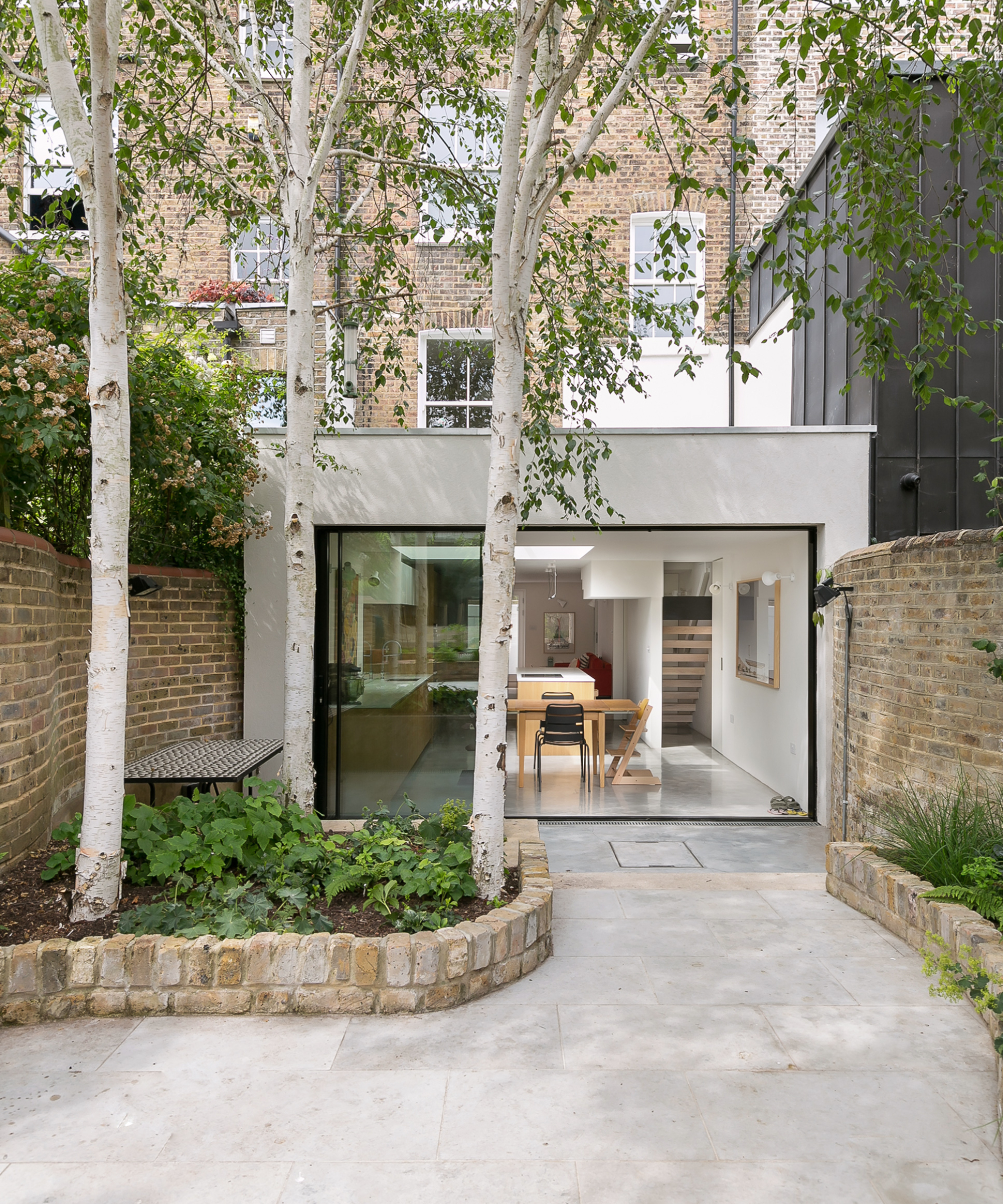
Single-storey extension costs
If you're budgeting for a single storey extension, and are planning on building a fairly straightforward, box-shaped extension, then allow for around £2,200-£2,500/m² (excluding VAT). Do bear in mind that this price will fluctuate depending on where you are in the UK, your build route (a main contractor or self-managed subcontractors, or DIY), the standard of build you opt for and the complexity of the design.
For a typical 30m², when calculating your kitchen extension costs, budget between £66,000-£99,000 plus VAT. However, do remember that smaller extensions often cost more per square metre due to fixed costs being spread over a smaller area.
In certain parts of the South of England and high value areas of the UK, you could also be paying at the higher end of this scale, particularly on smaller single-storey extension ideas.
- Standard Quality: £2,200-£2,500/m²
- Simple rectangular design
- Standard ceiling height (2.4m)
- Basic specification materials
- uPVC windows and doors
- Standard insulation levels
- Good Quality: £2,500-£2,900/m²
- More complex footprint
- Higher ceilings (2.7m)
- Better quality materials
- Aluminium-timber composite windows
- Enhanced insulation
- Excellent Quality: £2,900-£3,300/m²
- Complex design features
- Premium ceiling heights (3m+)
- High-end materials throughout
- Triple-glazed aluminium windows
- Maximum insulation levels
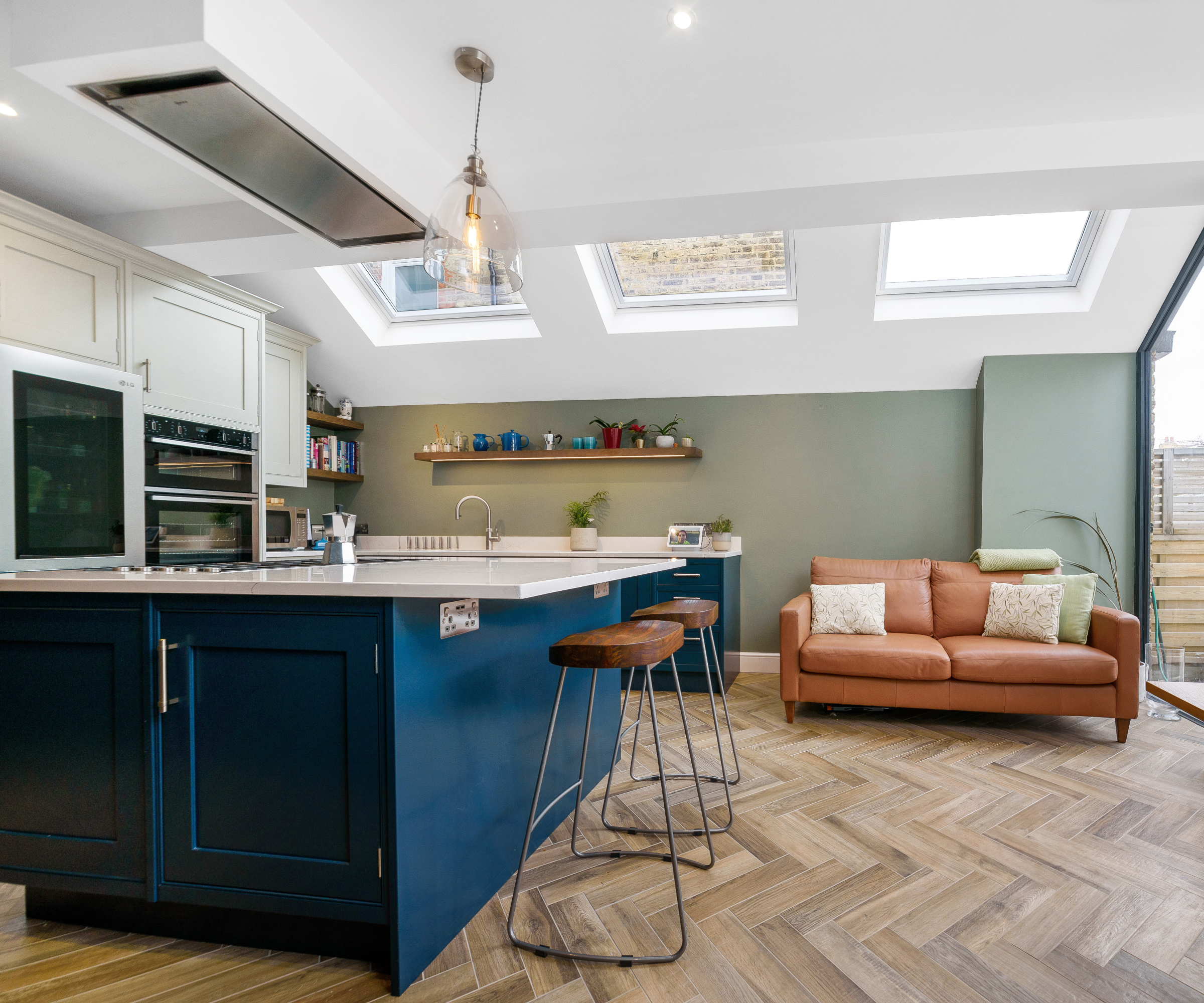
Double-storey extension costs
What can be surprising to homeowners, is that even though they are bigger, double storey extension costs are often a more cost-effective option. While adding a two-storey extension is likely to cost more overall, the cost per square metre is usually lower because you're spreading the cost of foundations and roof over twice the floor area.
Good double-storey extension ideas can offer up to 200% more space for only 50-70% more cost than a single-storey extension.
- Standard quality: £2,000-£2,400/m²
- Good quality: £2,400-£2,800/m²
- Excellent quality: £2,800-£3,200/m²
Side return extension costs
Side extension costs largely depend on the size of the structure, the location of the build and the quality of the materials and finishes.
Side return extensions (typical on Victorian terraces) will often cost more per square metre due to the complexities of working in tight spaces and connecting to existing structures on elevations or more. An approximate figure should be around £2,800-£3,100/m² (excluding VAT) for this type of extension.
Depending on the level of finish, you would be looking at the below averages for a side return extension. It's worth noting that London/southeast prices are likely to add 20-25% to these base rates.
- Standard Quality: £2,800-£3,100/m²
- Good Quality: £3,100-£3,450/m²
- Excellent Quality: £3,450-£3,800/m²
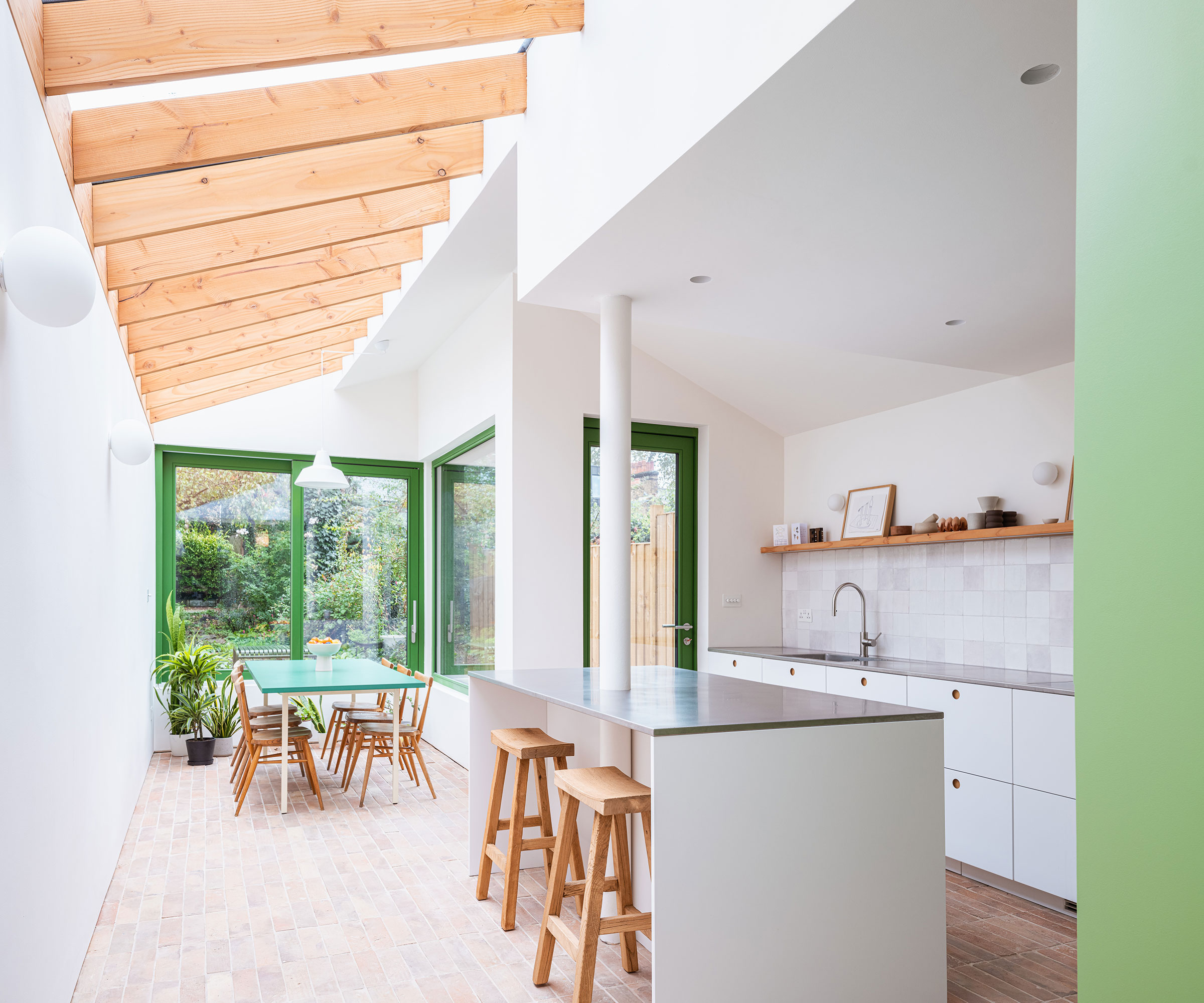
Conservatory extension costs
A lean-to uPVC structure sits at the lower end of the price spectrum when it comes to conservatory ideas and could be achieved from £1,800/m². More complex structures, such as Victorian, Edwardian, L-, P- and T-shape conservatories are more likely to cost from £2,200/m² and above.
Oak frame conservatory costs will be considerably higher than this. “A realistic cost for a 20m² oak frame conservatory would be £3,500 per m2 (+VAT) upwards,” says James Underwood, a regional design consultant at Oakwrights.
“This will deliver an above average build. It’s worth bearing in mind, too, that this average cost will fall with larger builds as the computer design and CNC machining costs are spread over a larger footprint.”
- Basic uPVC lean-to: £1,800-£2,400/m²
- Complex uPVC designs: £2,200-£2,800/m² (Victorian, Edwardian, L-, P- and T-shapes)
- Oak frame: £3,500-£4,200/m²
- London/Southeast premium: Add 25-35% to above rates
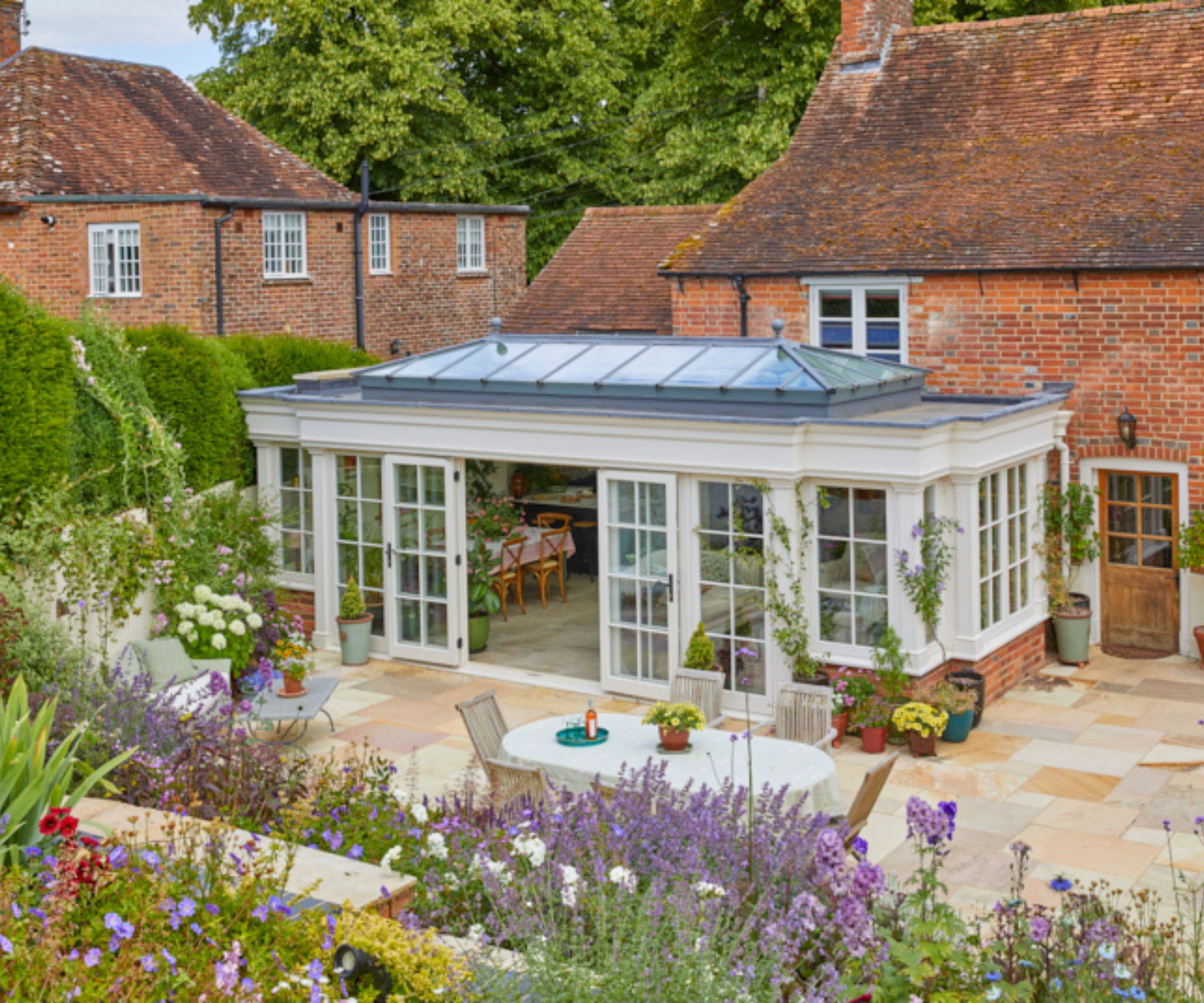
Breaking down typical extension costs
Here's how costs will break down for an example 30m² single-storey kitchen extension (mid-range specification, £82,500 budget).
- Structure and Shell (circa. 60% of budget)
- Foundations and floor slab: £19,500
- External walls and roof: £26,000
- Windows and doors: £14,500
- Structural alterations: £6,000
Subtotal: £66,000 - Internal Fit-Out (circa. 30% of budget)
- Plumbing and heating: £5,500
- Electrical installation: £5,000
- Plastering and decoration: £4,200
- Flooring: £3,800
- Kitchen (mid-range): £22,000
- Lighting: £2,500
Subtotal: £43,000 - Professional Fees and Admin (circa. 10% of budget)
- Architect/design fees: £4,500-£6,500
- Structural engineer: £1,500-£2,500
- Building Regulations: £1,200
- Planning permission (if required): £528 (for Householder Application) plus £85 Planning Portal Fee
- Party wall agreements: £1,500-£3,000 per neighbour
Subtotal: £9,300-£13,800 - TOTAL: Approximately £82,500 (excluding VAT)
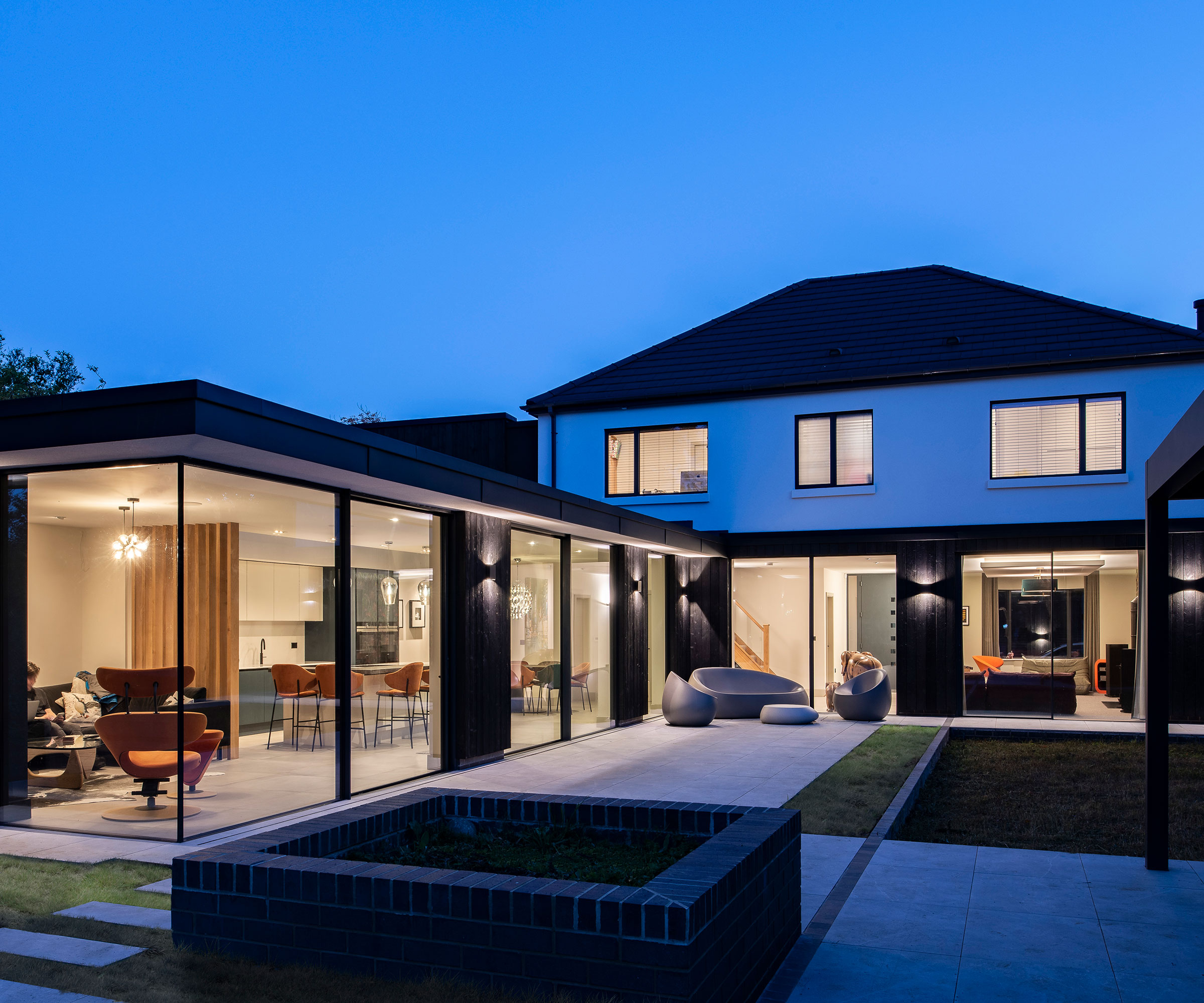
Extension cost variables
Extension costs can vary significantly based on location (with London and the southeast likely to command a 25-35% premium), site accessibility, ground conditions, and your chosen specification level.
For all extensions, you also need to allow for the cost of knocking through into the existing house and making good the connection, plus any other alterations or updates to improve the existing property, from rewiring and redecorating, to adding insulation or new doors and windows.
When budgeting, don't forget to factor in additional expenses such as temporary kitchen facilities during construction, garden landscaping costs post-build, and any new furniture and appliances you'll need.
You also need to consider whether you can face living on site during the build or need to move out for some or all of the duration of the project. Use an extension planner to work out if living on site is for you, and to follow a plan to work out what materials you will need to budget for.
Build routes and their impact on extension costs
How you choose to run your project will also have a significant impact on the cost. If you're short on time and inexperienced in managing a large building project, you may find that the best option is to have your main contractor run the extension project, although this inevitably incurs a higher overall build cost.
Always factor in a contingency of at least 10% for unexpected issues, and consider adding another 5% for potential inflation impacts.
If you feel confident to take on more of a project management role or even undertake some of the work yourself, this can be a way to cut the cost of your extension. The potential savings to be made are detailed below:
- DIY Route: £1,800-£2,200/m²
- Highest potential savings
- Requires significant time commitment
- Need for good project management
- Most risk but highest cost saving
- Self-Managed: £2,200-£2,700/m²
- You act as project manager
- Hire individual trades
- Good potential for cost control
- Medium risk level
- Main Contractor: £2,700-£3,300/m²
- Single point of responsibility
- Less personal involvement
- Professional management
- Lower risk but higher cost
Extension construction system costs
Over my 25+ years in the industry, I've seen every type of construction system used for extensions – from traditional brick and block to cutting-edge prefab extensions built from structural insulated panels (SIPs).
While most people default to the traditional method of building with masonry (and often for good reason), your choice of construction system can significantly impact both cost and build time. In my experience, the best system for your project depends on three key factors: your budget, site constraints, and local builder availability.
While modern systems like using SIPs for an extension, or Insulated Concrete Formwork (ICF) might cost more initially, I've seen them save weeks on build time, so they are worth considering if you're paying rent during construction, or are worried about how long an extension takes.
Here's my real-world breakdown of each option, based on dozens of projects I’ve been involved with in one capacity or another.
System Type | Cost Range (£/m²) | Advantages | Disadvantages |
Traditional Masonry | £1,800-£2,200 | - Well understood by builders - Good thermal mass - Durable and low maintenance | - Weather dependent - Slower construction - More waste on site |
Concrete Blockwork | £1,600-£2,000 | - Lowest cost option - Familiar to builders - Good for DIY | - Basic appearance needs finishing e.g. render - Weather dependent - Lower thermal performance |
Timber Frame (stick built | £1,900-£2,400 | - Lower material costs - Flexible design - Good for awkward sites | - Longer on-site time - Weather dependent - Quality varies with carpenter |
Timber Frame extension (factory prefabricated) | £2,200-£2,800 | - Factory quality control - Faster on-site assembly - Better air-tightness | - Higher upfront costs - Less flexible for changes - Access needed for delivery |
SIPs | £2,400-£3,000 | - Excellent thermal performance - Quick assembly - Reduced labour costs | - Higher material costs - Specialist installation - Limited design flexibility |
ICF (Insulated Concrete Formwork) | £2,300-£2,900 | - Good thermal performance - Quick construction - All-weather building | - Specialist system - Higher material costs - Requires experienced contractor or training for DIY self builder |
Oak Frame | £3,500-£4,500 | - Premium appearance - Long lifespan - Architectural feature | - Highest cost option - Specialist design needed - Limited suppliers |
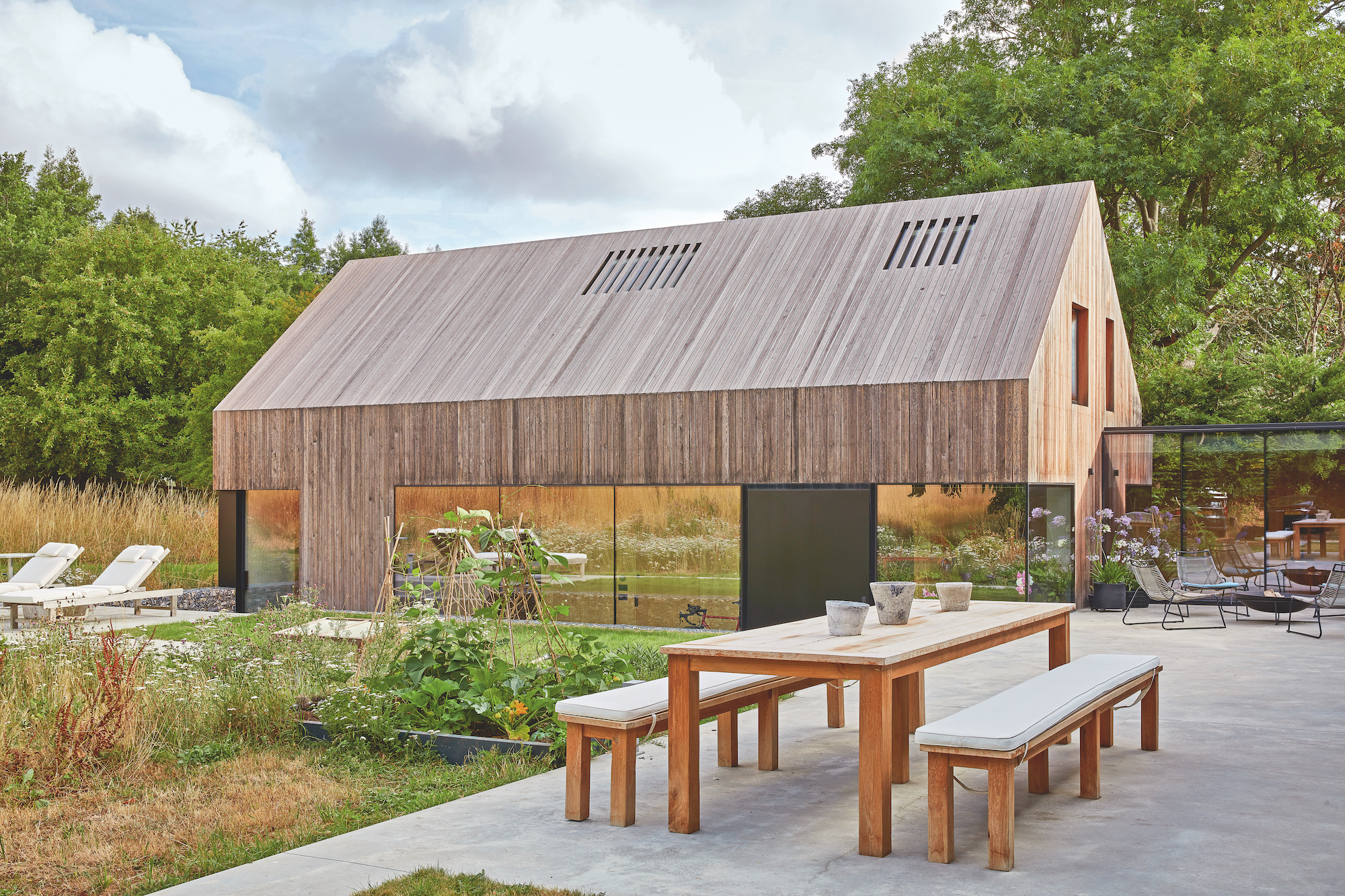
Building control fees for extensions
Building control approval is a legal requirement for most extension projects, ensuring your build meets current building regulations for safety, energy efficiency, and structural integrity.
You can use either your Local Authority Building Control (LABC) or a private Approved Inspector, with fees varying by project size and complexity.
Typical fees for private building control vs local authority building control are as below:
Service | Local Authority Cost | Private Inspector Cost |
Plan checking | £200-£400 | £180-£350 |
Site inspections | £400-800 | £450-£850 |
Completion certificate | Included | Included |
Total for typical extension | £600-£1,200 | £630-£1,200 |
The process involves initial plan checking, multiple site inspections at key stages (foundations, damp proof course, drainage, roof structure, etc.), and a final inspection for certification. Larger or more complex extensions may incur higher fees.
When choosing between Local Authority Building Control (LABC) and an approved inspector for your extension project, consider several factors. LABC typically has lower fees but may have longer response times for plan checks and inspections due to bureaucratic processes.
In contrast, approved inspectors often provide quicker responses and greater flexibility in interpreting regulations, which can be beneficial for unique projects. However, their fees may be higher. Ultimately, the choice depends on your specific needs: if you prioritise cost and local authority oversight, LABC may be the better option; if speed and flexibility are more critical, an approved inspector might be preferable.
Always factor these costs into your initial budget and ensure you have building control approval in place before work begins.
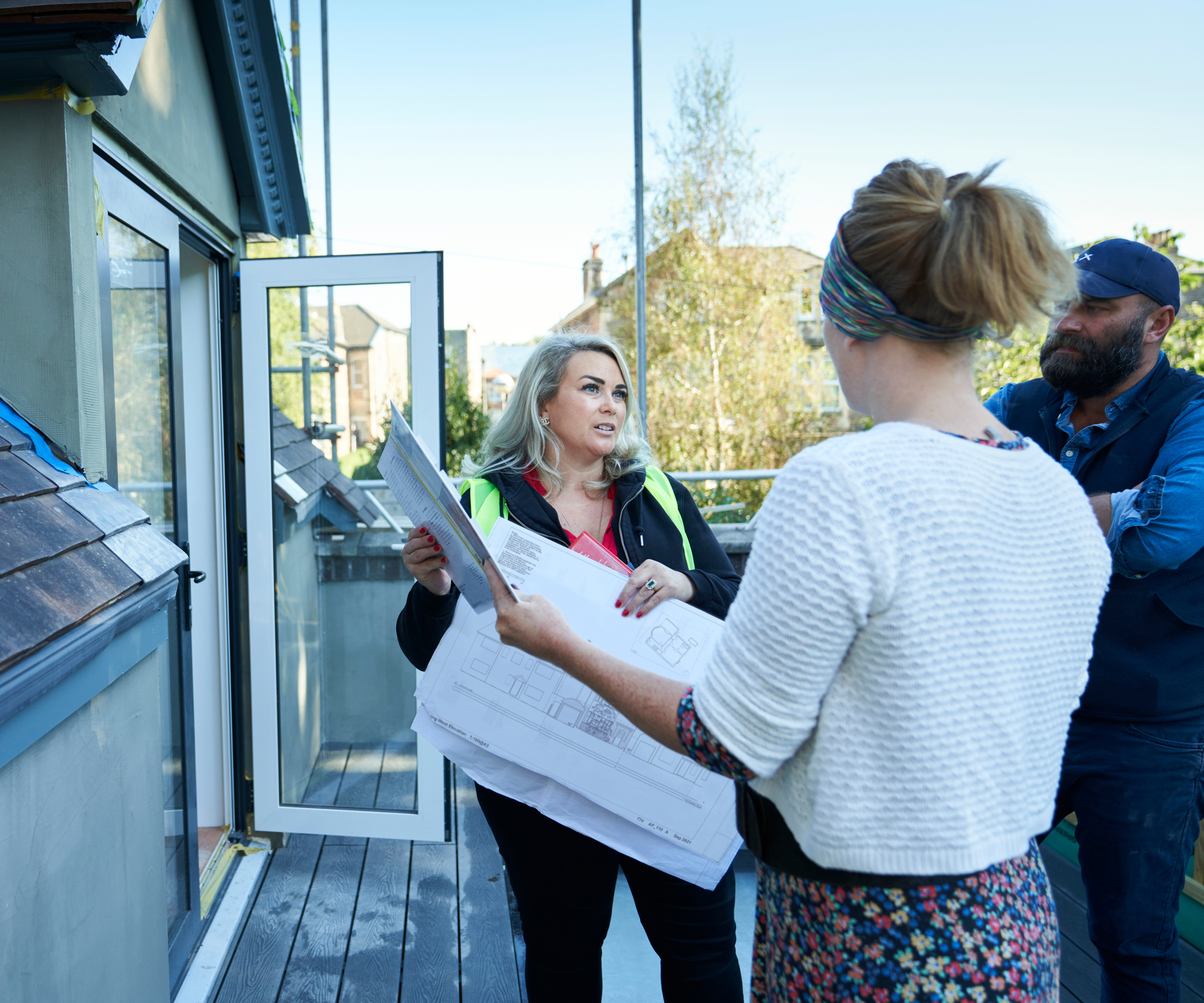
Extension insurance requirements and costs
When undertaking an extension project, appropriate insurance coverage is essential to protect against risks during construction and after completion. Your existing home insurance provider must be notified of the works, and additional coverage is usually required.
Most main contractors will have their own insurance, but you should verify coverage limits and ensure you're named on their policy. If managing the project yourself, you'll need comprehensive site insurance. For a typical £100,000 extension, expect total insurance costs between £1,500-£3,000.
Always inform your current buildings insurer before works begin – failing to do so could invalidate your existing policy. Some mortgage lenders may also require proof of insurance before approving any extension plans.
Insurance Type | Typical Cost | Purpose |
Extension to existing home insurance | £50-150 premium increase | Covers existing structure during works |
Site insurance/ | 0.5-1.5% of project value | Protects ongoing construction work |
Public liability (if self-managing) | £250-500 per year | Covers injury/damage to third parties |
Structural warranty | 1-1.5% of build cost | 10-year protection against defects |
Professional services and fees
Choosing which professionals to use for your project should depend on your project's complexity, budget, and specific requirements.
If you're wondering if you need an architect for your extension, it's worth considering that for a straightforward extension, an architectural technologist might offer the most cost-effective solution. However, for more complex or design-focused projects, a RIBA architect's broader design expertise could be invaluable. Remember that investing in professional services at the outset often leads to smoother project delivery and better long-term value for your investment.
- Traditional Architects (RIBA)
When it comes to architectural services, Royal Institute of British Architects (RIBA) qualified architects usually offer two levels of service. For design-only services, expect to pay between 3-7% of your extension build costs. This covers initial design development, planning applications, and Building Regulations drawings. For full project management services, fees increase to 8-15% of build costs, but this includes comprehensive support from concept to completion, including tender management and site supervision. - Architectural Technologists (CIAT)
A cost-effective alternative is using a Chartered Institute of Architectural Technologists (CIAT) member, with fees generally ranging from 2-5% of build costs. These professionals often specialise in residential extensions and bring valuable practical construction knowledge to your project. Their expertise in local planning requirements and technical aspects of building can be particularly beneficial for straightforward extension projects. They tend to handle numerous extension projects annually, making them well-versed in local planning authorities' requirements and preferences. - Quantity Surveyor Services
For larger extension projects, engaging a quantity surveyor can be a wise investment. These professionals are likely to charge between 1-3% of the total project value, but their expertise often saves more than their fee through effective cost management. A quantity surveyor provides comprehensive cost control throughout your project, preparing detailed Bills of Quantities (BQ) that enable fair and accurate contractor comparisons. They manage financial risks, monitor costs during construction, and handle contract administration, ensuring your project stays on budget and meets quality standards.
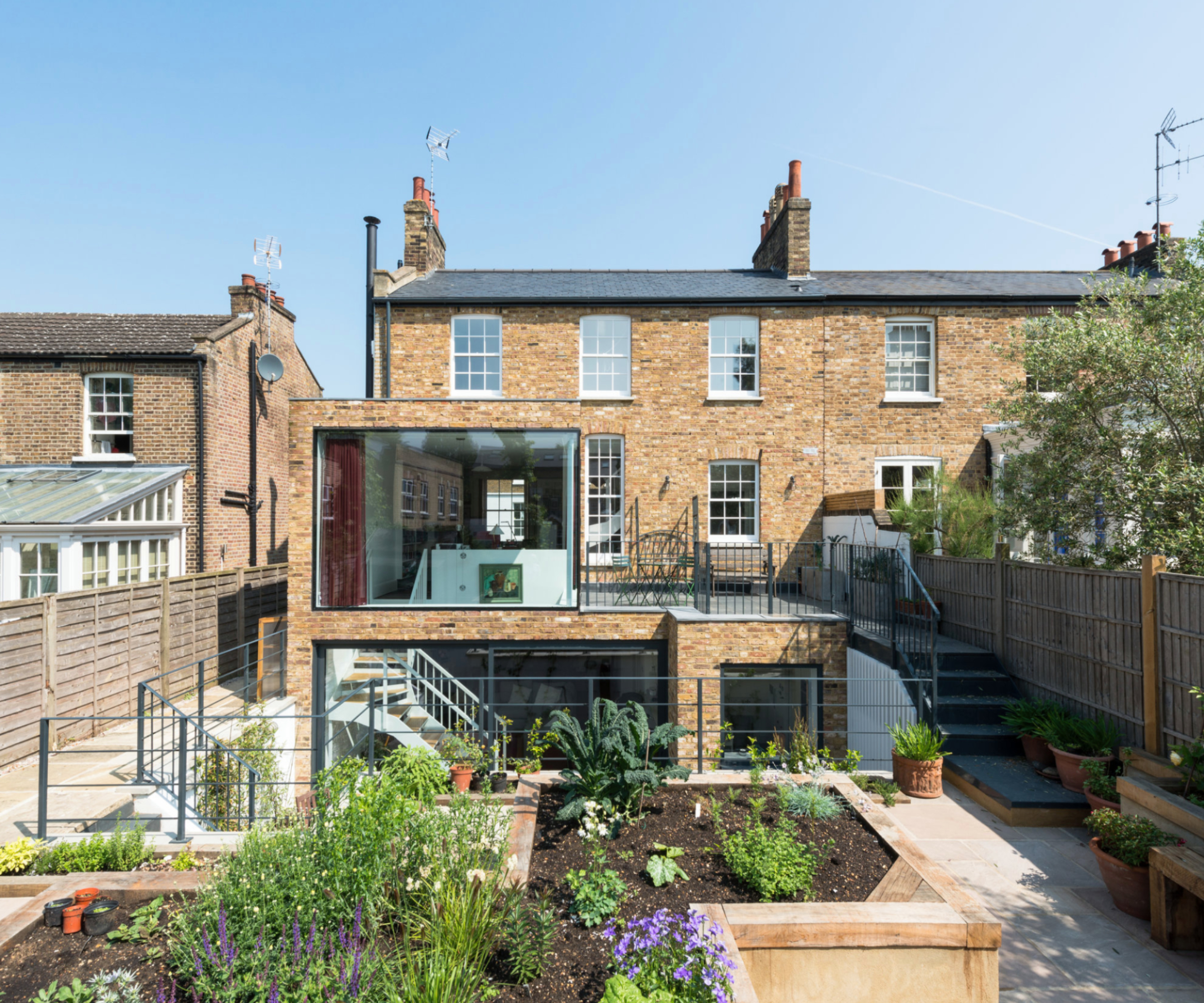
Understanding builder quotes vs estimates for your extension
How much should your builder be quoting for an extension project? First, be very wary about anyone giving too detailed an estimate at an early stage. There's a difference between a quote vs an estimate. An estimate is no more than a guess based on limited information and effectively worthless until you go to quote stage, which is a fully-fledged cost offer based on the facts of the construction project in detail.
All of the decisions you will end up making, from the kitchen to the provision (or not) of underfloor heating, from the sliding doors to the lighting, will affect costs. And if your builder doesn’t know this, the estimate is no more than a finger in the air.
- Initial Estimates
When starting your extension project, you'll likely encounter builders offering estimates. An estimate is an early-stage approximation based on limited information about your project. It's important to understand that these estimates, whether provided verbally or in writing, are not legally binding and tend to have a variance of around 25% from the final costs. Builders provide estimates primarily to help with initial budgeting and to assess project feasibility. Think of an estimate as a rough guide rather than a firm commitment. - Formal Quotations
In contrast, a formal quotation is a detailed, binding price proposal that provides a much more comprehensive breakdown of the project costs. A proper written quote should include several key elements: an itemised breakdown of all works to be completed, detailed material specifications, labour costs, and projected timelines for completion. The quote must clearly state the VAT status and list any provisional sums for works that cannot be accurately priced at the quotation stage.
Additionally, a professional quote will outline any exclusions from the price, provide a clear payment schedule, and specify how long the quoted price remains valid. This level of detail helps prevent misunderstandings and provides a solid foundation for your project's financial planning. When comparing quotes from different builders, ensure each one includes these essential elements to make a fair comparison.
Remember that while estimates are useful for initial planning, only proceed with major works once you have a detailed, written quotation that you're completely comfortable with. This protects both you and the builder by ensuring all parties have a clear understanding of the project's scope and costs.
FAQs
Will an extension improve the value of my home?
Before getting too wrapped up in the specifics of extension costs, take time to consider whether an extension is financially viable and right for your property.
Is this your forever home? If so, an extension is a no-brainer compared to the hassle of moving house. In a financial sense, opting to add even a small house extension means you'll save on moving costs, solicitors' fees and stamp duty – costs which aren't recouped by adding value in the same way as your extension. However, consider that increasing the size of your home may move you into a higher council tax bracket.
If you are planning on selling up, whether soon or in the future, you'll need to ensure that you add more value to your home than the extension costs. Speak to local estate agents, ask them will an extension add value, and research ceiling prices in the area before you decide to go ahead. You can also take a look at our guide on how to work out 'how much is my house worth?'
Do you pay VAT on extensions?
Most extension work attracts VAT at the standard rate of 20%. However, reduced rates (5%) apply for:
- Converting a house into flats (or any net change in number of dwelling units)
- Work on buildings empty for 2+ years
- Reduced rate is only available via VAT registered contractors
For first time conversions or dwellings empty for ten years or more, the reduced rate of 5% also applies via VAT registered builders, but additionally the 5% rate on eligible works can be reclaimed from HMRC using VAT Notice 431C, subject to eligibility.
While these figures give you a good starting point, remember that every extension project is unique. The key to managing the cost of your extension is thorough planning, detailed specifications, and careful consideration of the finish level you're aiming for. If you already know some of the variables, you can start to get an idea of your projected costs by using our free extension cost calculator.
Or, if you're trying to decide between adding an extension or loft conversion, comparing the cost of an extension to the typical loft conversion costs detailed in our dedicated guide will give you an idea of what will be most suitable for your available budget and space requirements.
Michael is Homebuilding & Renovating's Director of Content, Vice Chair of the self build industry body, the National Custom and Self Build Association (NaCSBA), presenter of multiple property TV shows and author of Renovating for Profit (Ebury). He also runs an architectural and interior design practice, offering design and project management services. He is one of the country's leading property experts and has undertaken over 30 building projects including two self-builds and the renovation of a Grade-II listed farmhouse.
Michael has presented over 150 property shows for BBC, ITV1, Channel 5, UK TV Style, and Discovery RealTime, including I Own Britain's Best Home; Don't Move Improve; Trading Up; Good Bid, Good Buy; Build, Buy or Restore?; How to Build A House; and Hard Sell.
Michael is also a regular expert at the Homebuilding & Renovating Shows. He has written for leading British newspapers, including The Daily Telegraph, Sunday Times, Daily Express and The Independent and has appeared on news programmes such as BBC Breakfast.

