How long does a loft conversion take? An essential guide to timelines and stages
A loft conversion is a smart way to expand your home, but how long does one take to complete? We break down the process in our comprehensive step-by-step guide
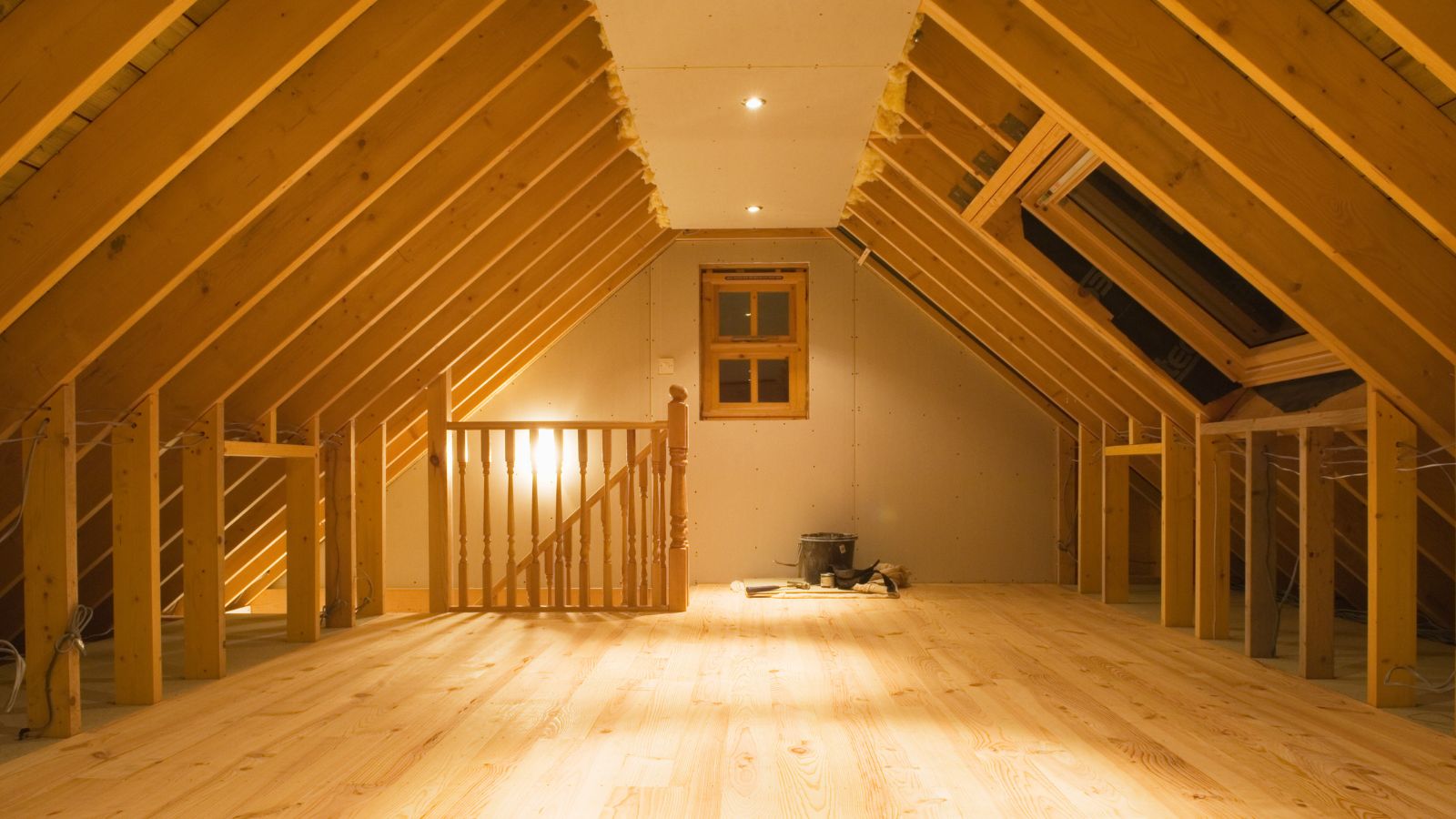
Adding more living space to your home doesn’t always mean extending outwards. A loft conversion is one of the smartest ways to maximise your property’s potential without sacrificing precious garden space or navigating major building work. From cosy bedrooms to light-filled offices, the possibilities are endless – but how long does a loft conversion take on average?
The timeline for converting your loft into additional living space will depend on the specifics of your project. Factors like the choice between Velux, dormer, or mansard conversions, the size of the space, and the extent of structural work required will all play a role in determining how long the process takes.
With so many inspiring loft conversion ideas to consider, understanding what’s involved at every stage is key to turning your vision into reality. That’s why we spoke to four professional architects to break down a typical timeline step by step, covering different project types, the time required for each phase, and expert tips to keep your project on track.
How long does a loft conversion take?
When planning a loft conversion, time is often one of the biggest questions on homeowners’ minds. How long will it take to design? Will the build disrupt daily life for weeks or months? The good news is that with the right planning and team in place, the process can run smoothly from start to finish.
“A loft conversion takes about 4-5 weeks to complete the drawings, 2 months for the application to be processed by the local council, and then around 2 months to build. While these phases overlap, careful planning and coordination are essential to avoid delays,” explains Graham Ford, founder of Graham Ford Architects.
This means a typical loft conversion project could take six months or more from concept to completion. By breaking down the process step by step, we’ll explain how long each stage takes and how to keep your project on track.

Graham Ford, the founder of Graham Ford Architects, brings over 22 years of expertise in residential, academic, and institutional design, including work on the London 2012 Olympics. With a PhD from RMIT University and numerous design accolades, Graham is highly regarded for his knowledge of planning permission and his skill in restoring historic buildings.
Average timeframes for different types of loft conversion
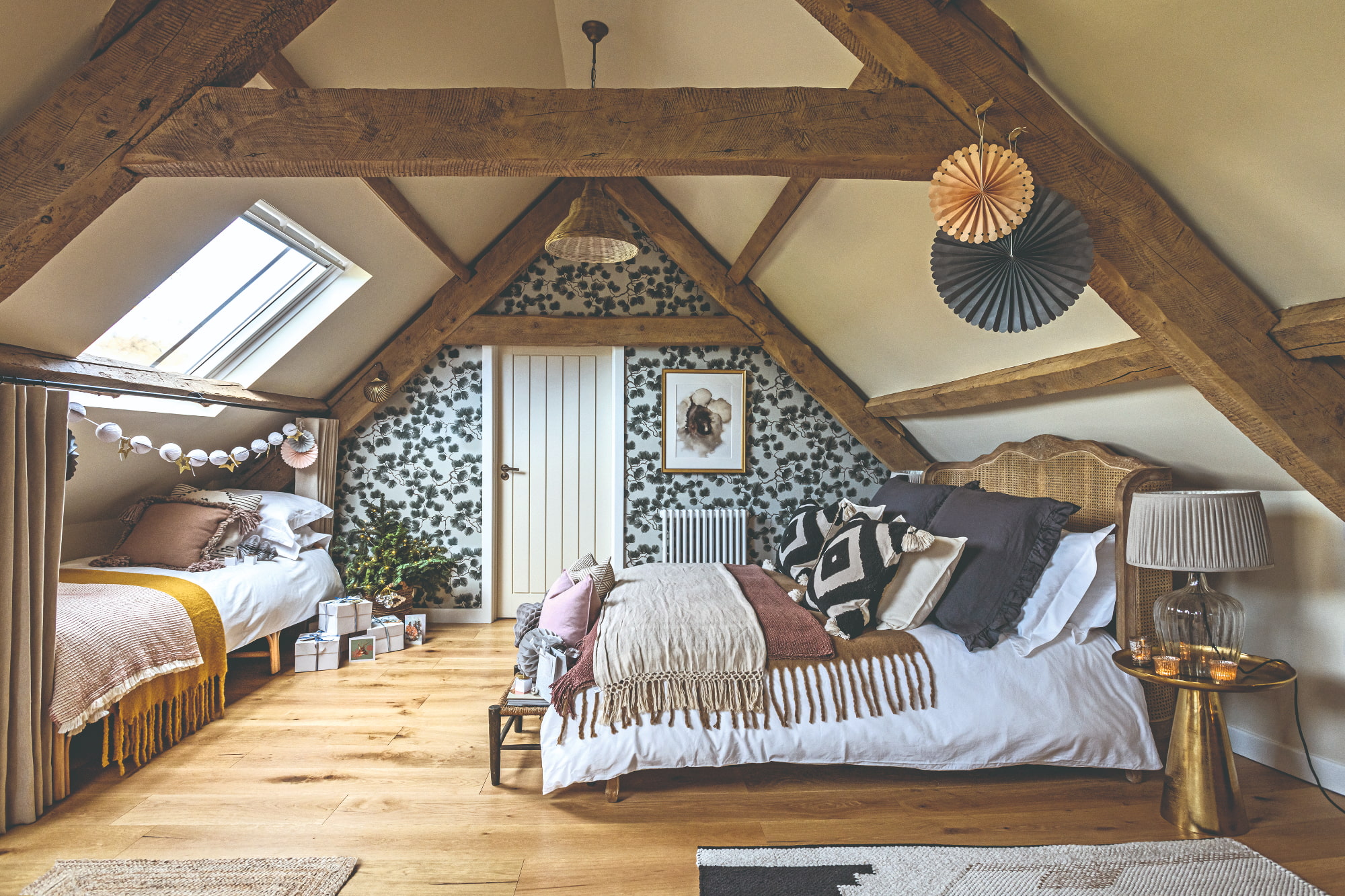
The type of loft conversion you opt for will have the biggest impact on your overall project timeline. From simple Velux conversions to more complex hip-to-gable loft conversion or mansard designs, each project comes with its own requirements and duration. Simpler conversions can be completed in as little as six weeks, while more intricate projects may take several months. Here’s what to expect from each:
Velux loft conversions
Estimated Timeframe: 6-8 weeks
Velux loft conversions, also known as roof light conversions, are the quickest and least intrusive option. This approach involves installing roof windows without making structural changes, which usually eliminates the need for planning permission.
“Velux conversions are quicker because they don’t require significant structural changes,” explains John Webster, founder of John Webster Architecture. “However, their suitability will depends on the existing roof height and layout”

John Webster, founder of John Webster Architecture, is an experienced Architectural Technologist with a BSc in Sustainable Architectural Design from Abertay University in Dundee. Since establishing his firm in 2013, John has specialised in helping homeowners with renovations, extensions and loft conversions.
Dormer Loft Conversions
Estimated Timeframe 6-8 weeks
Dormer conversions extend the existing roof, adding both headroom and usable space. They’re a popular choice for creating additional bedrooms or bathrooms without the need for a full extension.
“Rear dormer and pod carpentry typically take around three weeks, while roofing adjustments add another two weeks. Overlapping tasks, such as roofing and structural work, can help streamline the process,” explains Graham Ford. This makes dormer conversions one of the more time-efficient options for projects that involve structural changes, with tasks like carpentry and roofing typically completed within weeks, followed by plastering and finishing touches to bring the space to life.
Hip-to-Gable and Mansard conversions
Estimated Timeframe: 12–16 weeks
If you’re looking to maximise space, hip-to-gable and mansard conversions are some of the most transformative options available. These designs involve significant alterations to the roof structure, often creating an entirely new level within the home. While the results can be dramatic, the complexity of the work and the likelihood of requiring planning permission mean these projects often take longer to complete.
“A typical hip-to-gable or mansard loft conversion can take anywhere from 10 to 14 weeks for construction alone, with additional time needed for design and permissions,” note Ryan Windsor and Giovanni Patania, Directors of WindsorPatania Architects.

Ryan Windsor and Giovanni Patania are the Directors of WindsorPatania, an award-winning RIBA Chartered architectural firm with offices in London, Cambridge, and Milan. Together, they specialise in innovative design solutions, including loft conversions and residential projects.
Timeframes for each phase of the process
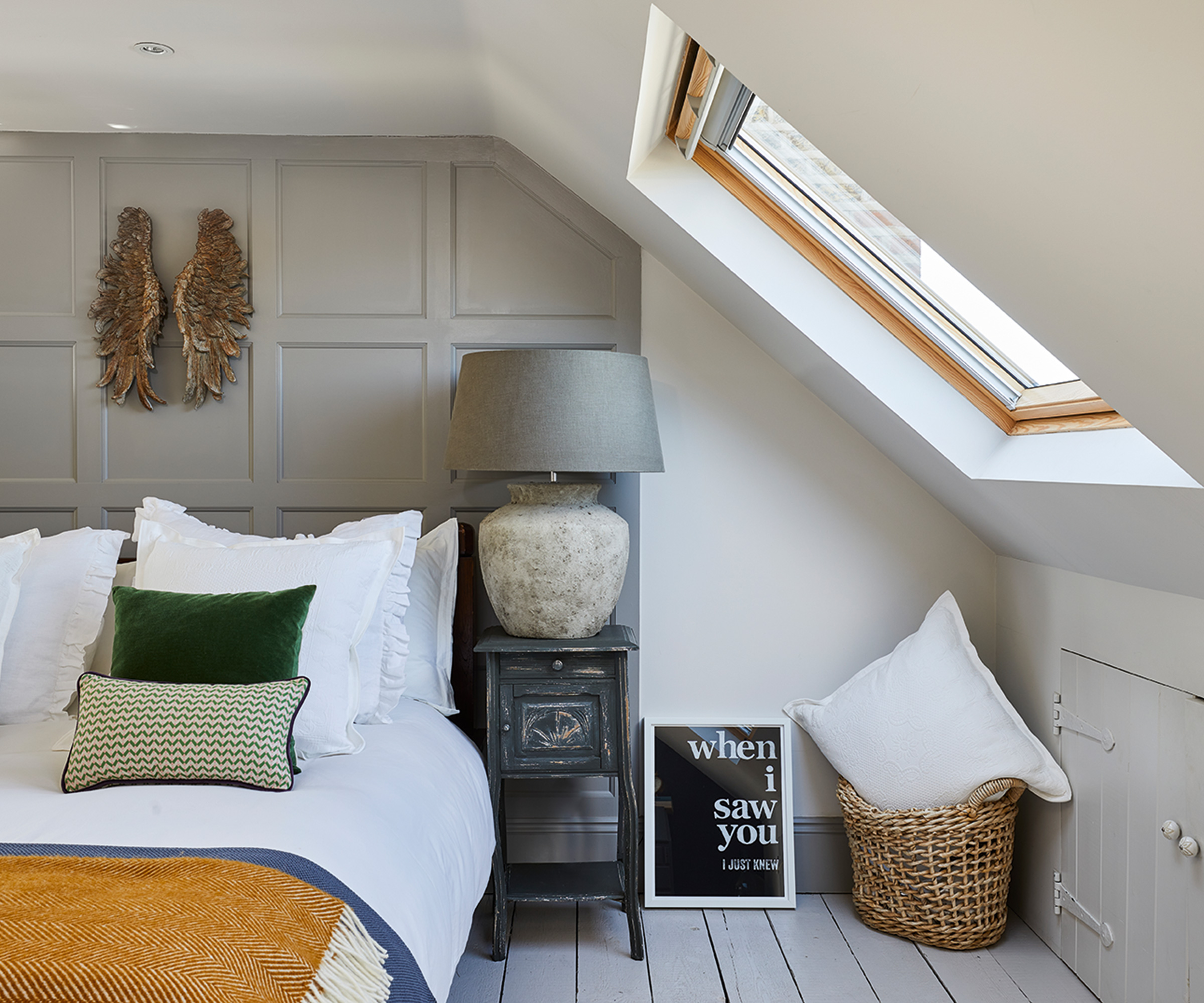
Converting a loft involves several distinct phases, each playing an essential role in bringing your vision to life. From the initial designs to the final finishing touches, every stage requires thoughtful planning to stay on schedule. Below, our experts break down each phase and the timeframes you can expect along the way:
Planning and Design (2-4 Months)
Every project begins at the planning and design stage, where you’ll likely collaborate with an architect to design a loft conversion layout tailored to your needs and budget. This phase establishes the foundation for the entire project and includes:
Initial Site Surveys and Feasibility Studies: These surveys assess whether your loft space is suitable for conversion, checking factors like head height, roof pitch, and access options. An architect will also consider how the conversion aligns with your home’s existing structure. This process typically take 2–3 weeks to complete.
Drafting and Refining Plans: Your architect will then create initial sketches and detailed plans, which may go through several iterations to meet building requirements. Refining these plans can take 3–5 weeks.
Submitting Plans for Approval: The majority of loft conversions are successfully carried out under Permitted Development (PD) without the need for a formal planning application. However, if planning permission is required, the application process can take up to 8 weeks.
“While not all loft conversions require planning permission, applying for a certificate of lawful development ensures everything is compliant and avoids issues later on,” advises John Webster.
Building Regulations and Structural Design (2–4 Months)
This phase ensures the structural integrity and safety of your conversion. All loft conversions in the UK must meet building regulations, which cover areas like insulation, fire safety, and structural stability. Key tasks at this stage include:
Structural Assessments and Calculations: A structural engineer will evaluate your roof and floor to determine whether reinforcements are needed. This often includes calculations for steel beams, joists, and trimmers to accommodate the new structure and typically takes 2-4 weeks.
Submitting Building Regulations Applications: Your architect or builder will submit detailed plans to your local authority or an approved inspector for review. This process generally takes 2-3 weeks, though complex projects may take longer.
Preparing Construction Drawings: Detailed technical drawings are created during this phase, outlining the structural changes required and the placement of key elements like stairs, windows, and insulation. This step usually takes an additional 2-4 weeks.
The Construction Phase (6–12 Weeks)
The construction phase is where your plans will begin to take shape, transforming your loft into a liveable space. Straightforward conversions, like Velux, will lean closer to 6 weeks, while more complex designs like dormers or mansards, will likely take up to 12 weeks at this stage. Depending on the type of conversion, this phase typically entails:
Site Setup: “Demolition and site setup take one week, rear dormer construction and pod carpentry about three weeks, and roofing two weeks. These activities often overlap, saving time,” explains Graham Ford.
Structural Work: Depending on the type of conversion, steel beams may need to be installed to support the new floor and roof structure, while dormers or mansards are built if applicable. This step typically takes 2-4 weeks.
First Fix: Essential systems, such as plumbing for loft conversion bathrooms, electrics, and ventilation, are installed during this phase. Loft insulation is also added to ensure the space is warm and energy-efficient. This stage can take another 2-4 weeks, depending on the complexity of the design/requirements.
Plastering and Internal Walls: Once the major systems are in place, walls and ceilings are lined and plastered. This creates a smooth, clean surface ready for decorating. This step usually takes 1-2 weeks.
Finishing Touches (1–2 Weeks)
“This stage is where your vision comes together, but rushing it can lead to errors,” cautions John Webster. "You should allow enough time to ensure a quality finish." Tasks during this phase may include:
Painting and Decorating: Walls and ceilings are painted, wallpaper is applied, and any decorative finishes are added. This step typically takes 2–3 days per room if you hire a professional decorator. However, if you choose to DIY, it could take significantly longer, depending on your skill level.
Flooring: Carpets, tiles, or wooden flooring are fitted to complete the space. Underfloor heating systems, if included, will also be connected during this step. This process typically takes 2–4 days.
Final Fixtures and Furnishings: Light fittings, sockets, and any custom carpentry – such as fitted wardrobes or shelving – are installed. This step often overlaps with decorating and flooring and can take 3–5 days.
Building Inspection: A final inspection ensures that all building regulations have been met and that the space is safe and compliant. This process typically takes 1–2 days but should be scheduled well in advance to avoid potential delays.
Common factors that cause time delays
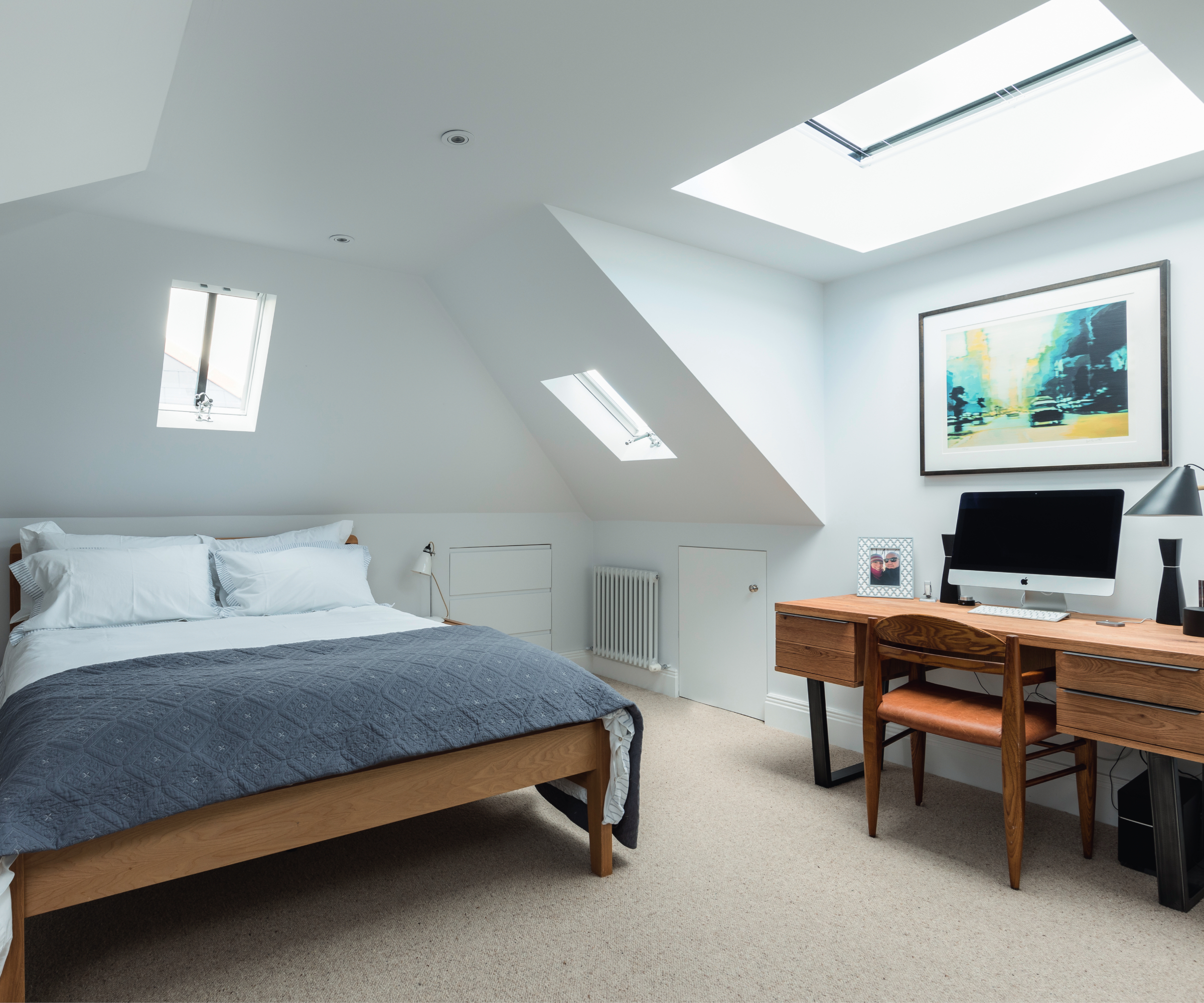
Even the most meticulously planned loft conversion can still encounter delays. From unexpected structural challenges to supply chain issues, there are plenty of potential hurdles that could impact your timeline:
Adverse Weather
Weather can be a major challenge during structural work, particularly roofing. Heavy rain or strong winds can halt progress and risk damage to exposed areas. To mitigate this, builders often use protective measures like tin lids to shield the site until the roofing is complete.
Material shortages
Supply chain issues and long lead times for materials, such as steel beams or bespoke windows, can significantly impact the progress of your project. Delays in sourcing these essential components often ripple through the construction timeline, pushing back subsequent tasks.
Ryan Windsor and Giovanni Patania emphasise that material shortages or supply chain disruptions are a common cause of delay. They recommend working closely with your contractor to plan ahead, ordering key materials as early as possible to mitigate potential hold-ups. In some cases, exploring alternative suppliers or selecting more readily available options can help keep your project on track.
Structural surprises
"Issues such as structural problems or dampness can arise mid-project, and these challenges require time to address," notes John Webster. Older homes, in particular, may hide issues like rotten beams, weakened joists, or dampness within the roof structure – problems that are often only uncovered during the construction phase.
While addressing these issues is essential for your safety, it can extend the project timeline and increase your overall costs. Although such setbacks can be frustrating, identifying and resolving them early lays the groundwork for a more stable and long-lasting conversion.
Project management issues
“Lack of good project management by the builder, especially in relation to coordinating the plumber, joinery, steel fabricator, and electrician, can delay a project,” warns Graham Ford. Poor scheduling between trades is one of the most common causes of downtime during a loft conversion. Without clear oversight, gaps between tasks or overlapping schedules can throw even the best-planned projects off track.
If you’re taking on the role of project manager, it’s essential to stay on top of timelines, ensuring each trade is booked in the correct order and that their availability aligns with your schedule. Regular communication and progress updates are key to avoiding delays.
How to keep your loft conversion on track
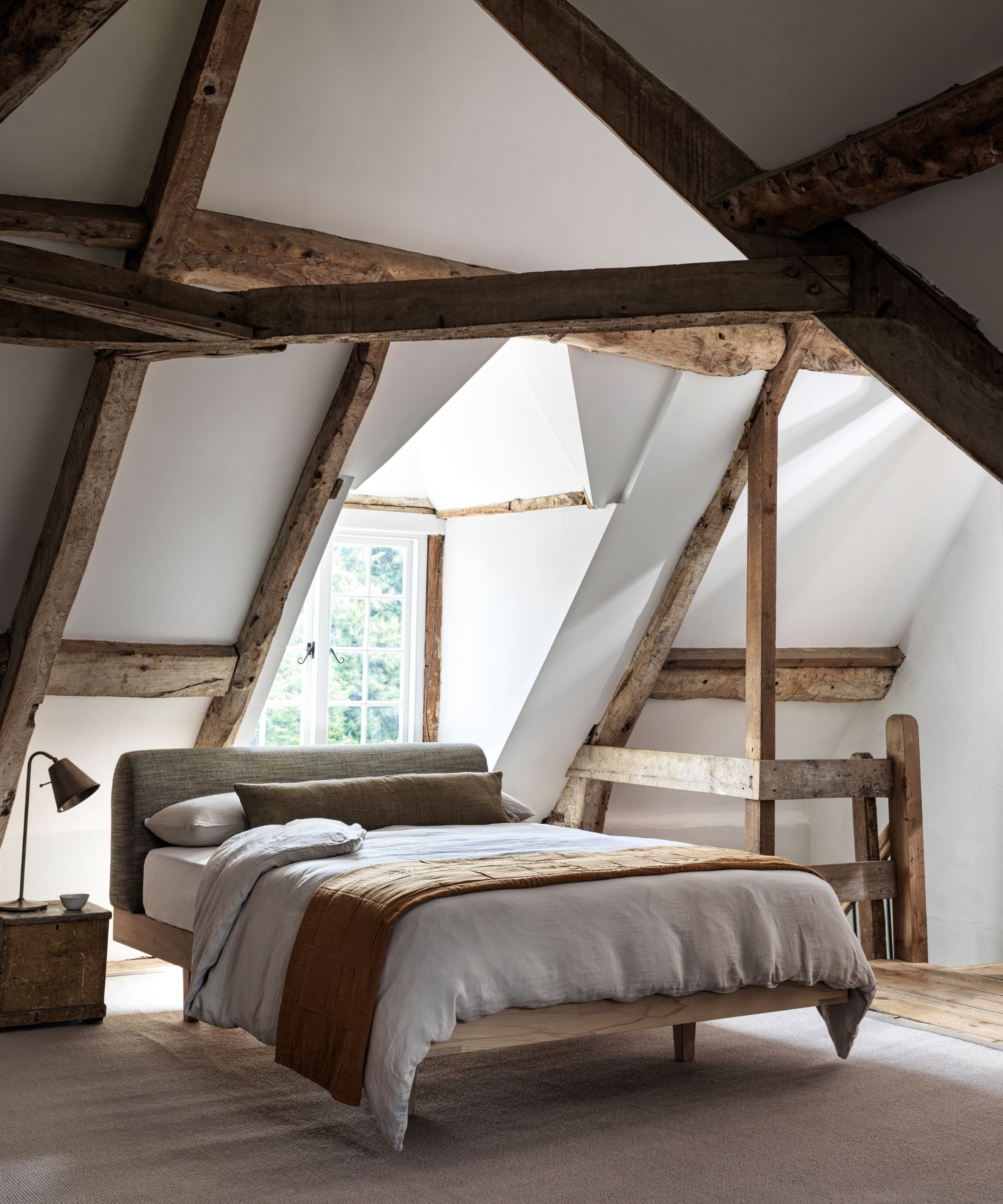
Keeping your loft conversion on schedule comes down to smart planning and decisive action. Our experts share their top tips to help you avoid unnecessary delays:
1. Plan ahead
“Prioritise precise preparation, including completing design details well in advance,” advise Ryan Windsor and Giovanni Patania. This means selecting tiles, flooring, fixtures, and furniture early, but it also extends to smaller details like paint colours and lighting. The sooner these decisions are made, the less likely they are to create bottlenecks during construction.
Graham Ford agrees, adding: "If clients cannot make up their mind about sanitary fittings, wallpaper, or paint colours, this can delay the project." Even small indecisions – like debating between paint finishes – can leave tradespeople waiting and materials delayed.
2. Choose reliable professionals
Hiring the right professionals is essential for keeping your project on track. “Don’t use a builder recommended by a friend or neighbour until you have done all your own due diligence,” says Graham Ford. Check their experience with loft conversions specifically, request references, and review their portfolio.
3. Order your materials early
Materials often take longer to arrive than expected, particularly bespoke items like custom windows or made-to-measure cabinetry. To avoid last-minute scrambling, work closely with your contractor to establish a timeline for ordering materials.
4. Communicate clearly
Keeping everyone involved in the project well-informed is crucial. John Webster stresses the importance of “clear communication with your contractor to ensure that everyone is on the same page.” Regular progress updates and check-ins with your team can help resolve potential issues before they escalate.
5. Set a contingency budget and timeline
Unexpected challenges can arise despite the best planning. Windsor and Patania recommend allocating both extra time and funds to handle the unexpected. From structural surprises to weather-related delays, having a contingency budget and timeline in place will allow you to navigate these challenges without derailing the entire project. Aim for 10–15% extra budget as a safety net.
5. Prepare for inspections
Building regulations inspections occur at several critical points during the construction process. If these aren’t booked promptly, they can stall progress. Discuss the inspection schedule with your contractor ahead of time to avoid gaps in the timeline.
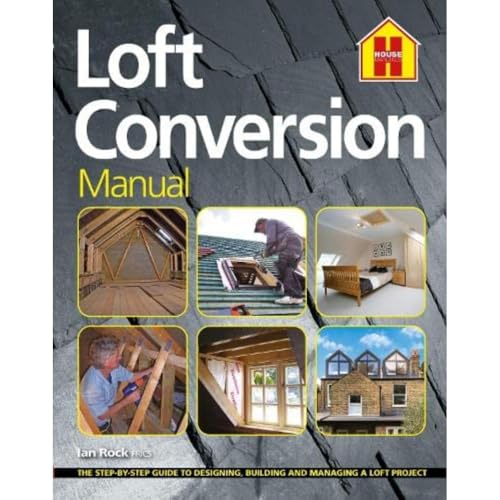
At 224 pages this unique manual is illustrated with hundreds of photos and diagrams, making it the UK's most comprehensive book on designing, building and managing a loft conversion.
FAQs
Do I need to vacate my home during a loft conversion?
In most cases, you can remain in your home while the loft conversion is underway, though some stages, like installing steel beams or removing the roof, may be disruptive. To know where you stand, it's a good idea to discuss this with your builder to ensure you’re prepared for any major interruptions.
What are the cheapest alternatives to a full loft conversion?
If the timeframe and cost of a full loft conversion feels overwhelming, and you’re simply looking for extra storage space, there’s a more practical alternative. “Installing insulation up to the recommended thickness, adding sturdy flooring, and a foldable ladder creates a secure, accessible loft storage space,” explains Dean Thomas, Director of The Loft Boys. “Most projects like this are completed in two days at a typical cost under £3,500.” This streamlined option offers a cost-effective and quick way to make better use of your loft without committing to a full conversion.
A loft conversion can be a great way to add an extra bedroom without extending your home. For inspiration, discover these bedroom loft conversion ideas.
Get the Homebuilding & Renovating Newsletter
Bring your dream home to life with expert advice, how to guides and design inspiration. Sign up for our newsletter and get two free tickets to a Homebuilding & Renovating Show near you.

Gabriella is an interiors journalist and has a wealth of experience creating interiors and renovation content. She was Homebuilding & Renovating's former Assistant Editor as well as the former Head of Solved at sister brand Homes & Gardens, where she wrote and edited content addressing key renovation, DIY and interior questions.
She’s spent the past decade crafting copy for interiors publications, award-winning architects, and leading UK homeware brands. She also served as the Content Manager for the ethical homeware brand Nkuku.
Gabriella is a DIY enthusiast and a lover of all things interior design. She has a particular passion for historic buildings and listed properties, and she is currently in the process of renovating a Grade II-listed Victorian coach house in the West Country.
