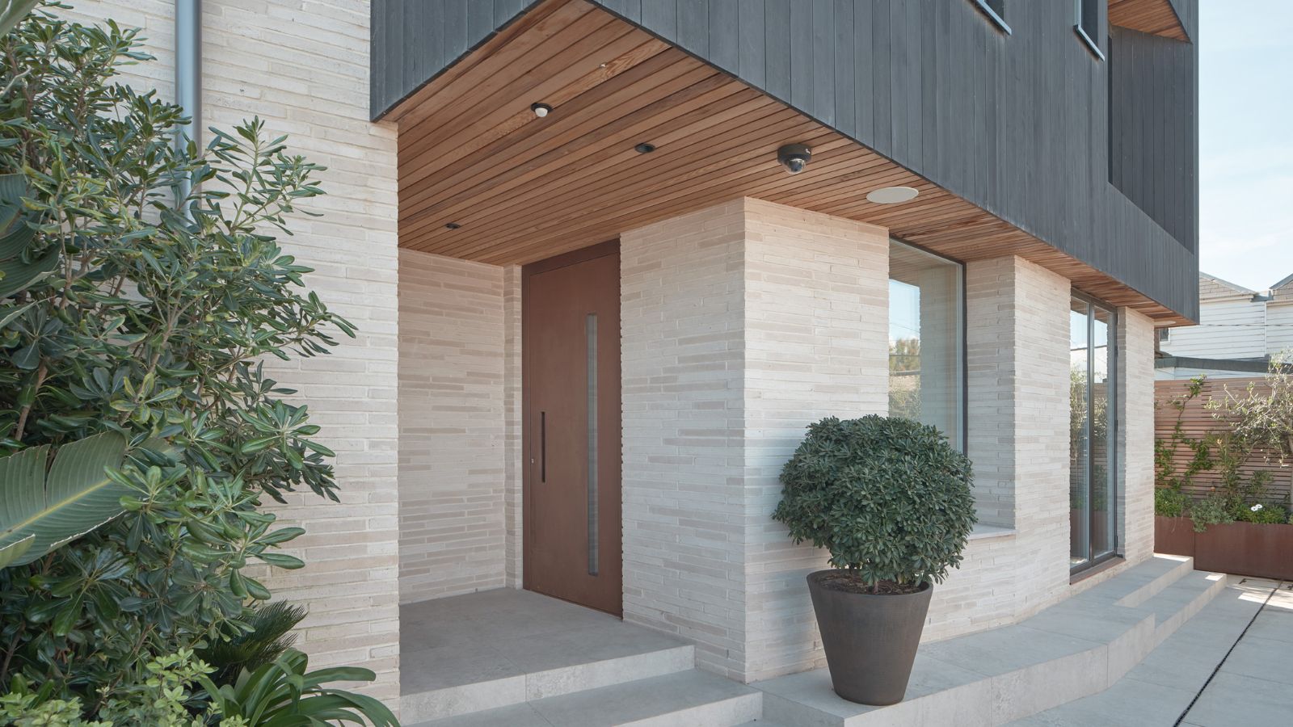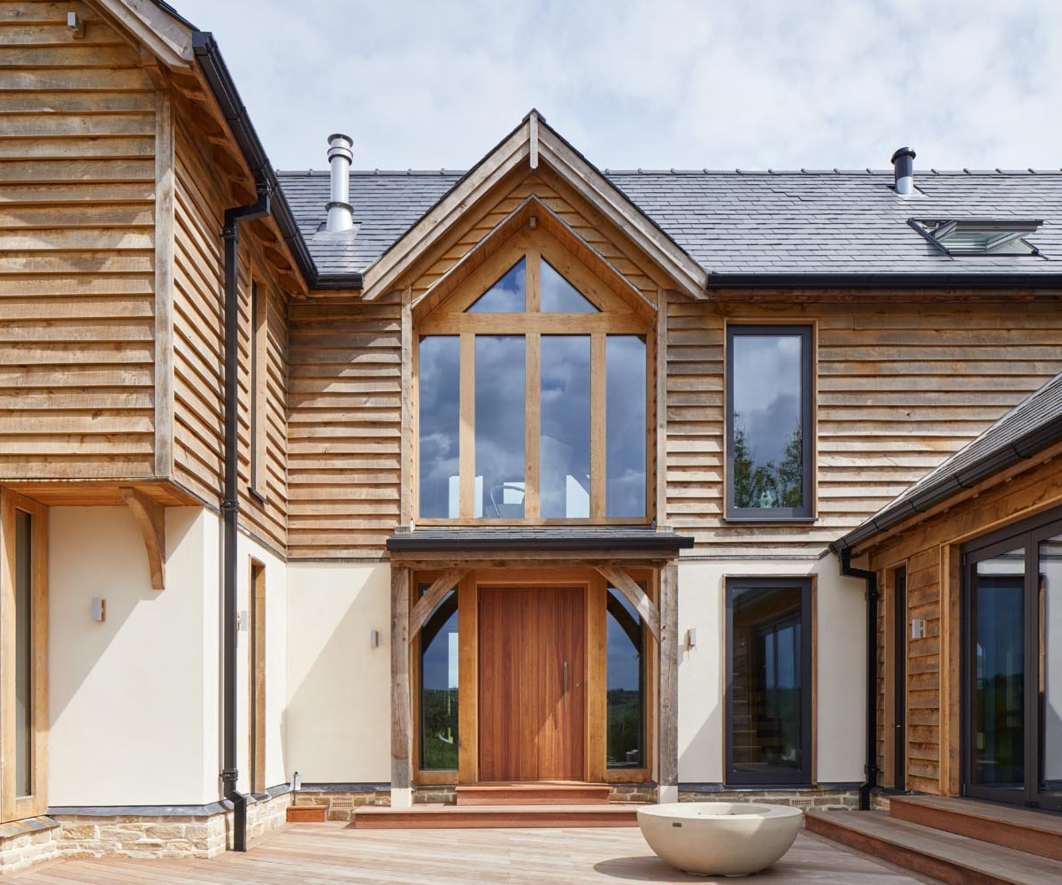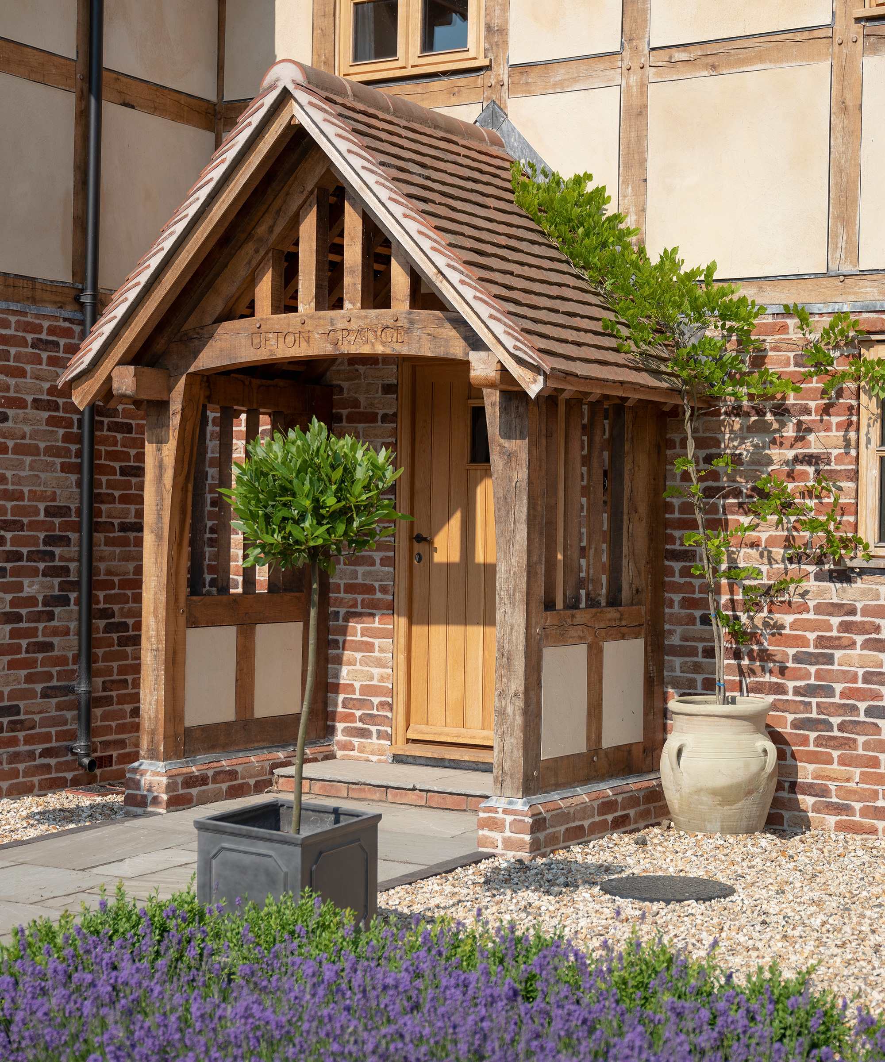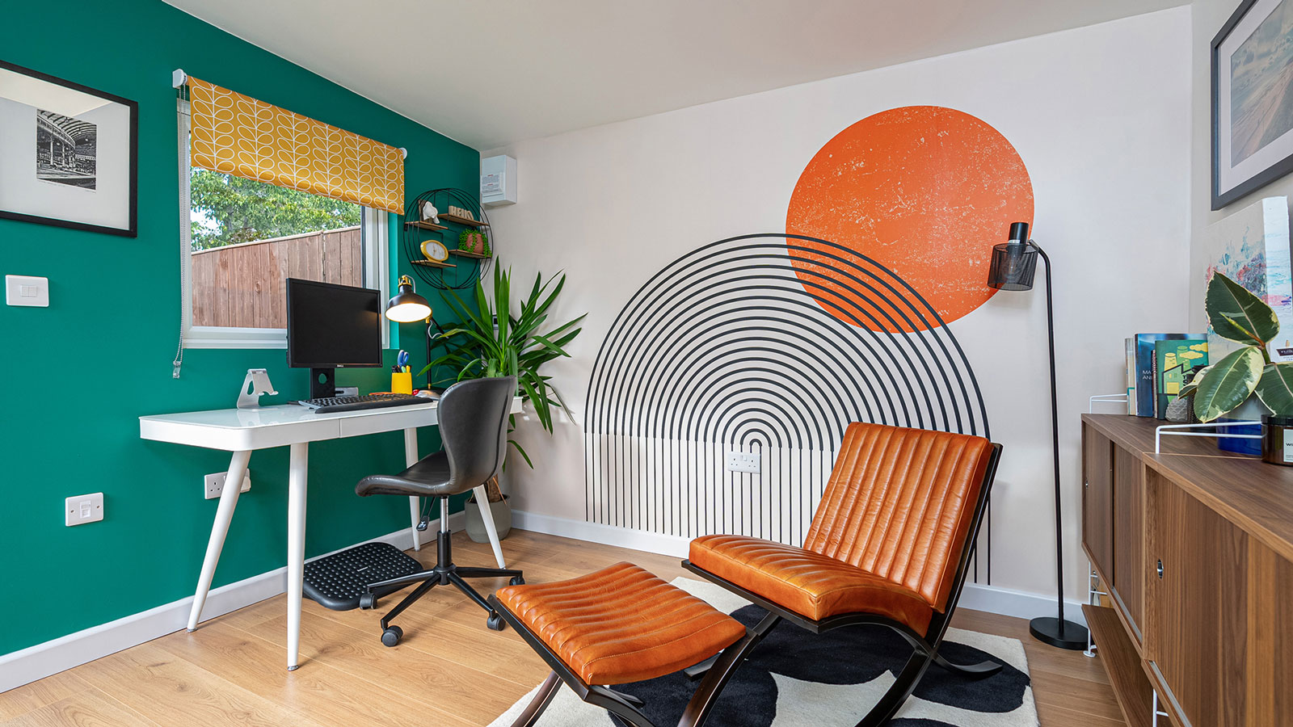Experts reveal how high a porch can be without breaking UK planning rules
Discover how high you can build a porch under UK rules, what to watch out for, and how to avoid design mistakes that could cost you

Adding a porch might seem like a simple home upgrade, but there’s a catch: get the proportions wrong – or build without understanding the rules – and you could find yourself in hot water with your local planning authority, and possibly your neighbours too.
So, how high can a porch be before it tips the scales from stylish upgrade to planning nightmare? The answer isn’t as simple as whipping out your tape measure, as it requires staying on the right side of UK building regulations. Whether you’re planning a sleek glass entrance or a traditional gabled porch, our experts walk you through what’s allowed, what’s not, and how to build a porch that adds value to your home rather than stress.
UK rules about porch height

Before you start sketching gables or choosing roof tiles, there’s one question you need answered: how high can a porch be without falling foul of planning rules? In most cases, the magic number is three metres.
“If your porch is going to exceed three metres in height, you will need to apply for porch planning permission,” explains Liam Spencer, owner of Northallerton Glass. “If the porch will measure under three metres, it may come under permitted development instead.”

Liam has over a decade of experience in the glass processing and glazing industry and enjoys embarking on unusual and bespoke jobs as well as your standard glass merchant services.
That means, for most standard porches added to the front of a house, you can build up to three metres high without needing full planning approval, provided you also meet the following criteria:
- Your porch must cover no more than three square metres in floor area.
- It must not be within two metres of any street boundary or highway.
- The porch must be attached to a house not on a flat or a maisonette.
Rachael Munby, chief marketing officer at Anglian Home Improvements, confirms: “If your porch is designed within these parameters, then it is classed a permitted development and planning permission is not required.”
However, if your home is a listed building or sits within a conservation area, the rules tighten up. Even small porch ideas may require approval, and you should always check with your local planning authority before you get too far into the design process.

Rachael Munby champions innovation and quality in composite doors and windows. Under her direction, Anglian upholds its reputation as the home improvement leader, blending rigorous standards with pioneering products. She drives the company’s proud commitment to British manufacturing and exceptional customer satisfaction.
Safety features required for raised porches

Once a porch is raised off the ground – even slightly – safety regulations come into play, and you'll need to consider how people access and use the space safely.
“UK building regulations typically require the inclusion of safety features like guardrails and balustrades if a porch platform exceeds 600mm in height,” explains Rachael Munby at Anglican Home Improvements. “These features not only ensure compliance but also provide essential protection, particularly for families with children or properties in high-traffic areas.”
“With raised porches, it is also recommended that the steps are made from a contrasting colour to the rest of the structure," adds Thomas Oldham, co-founder of the UK Construction Blog. "This ensures they are easily visible and reduces any likelihood of missteps or accidents.”

Thomas Oldham has 14+ years of experience in the construction industry and is the Co-founder of UK Construction Blog.
Structure and foundations
The higher you build your porch, the more support it needs underneath. Extra height means extra weight, so solid, deeper foundations are a must – especially if your design is raised off the ground.
“A raised porch needs a solid foundation, which may include concrete footings or reinforced supports,” explains Rachael Munby. “This ensures long-term stability and helps prevent issues like shifting or water damage.”
Thomas Oldham agrees, adding that taller porches are “normally mounted on structural posts, which require deep concrete foundations”, unlike ground-level options that can often sit on a simpler base.
And it’s not just the height of your porch that will affect its foundations, the condition of the site plays a big role too. According to Liam Spencer at Northallerton Glass, when planning a raised porch or deck, several site-specific factors should be taken into consideration:
- If the ground is level or has a slope.
- Whether the ground is dry.
- Whether there are any existing features that will need to be worked around, e.g. trees.
- Whether you have proper drainage. Poor water flow around the base can lead to long-term structural issues and moisture can compromise footings over time.
Taking the time to assess these conditions upfront can save you from costly surprises down the line, and bringing in a professional early on in the process can ensure everything is solid beneath the surface before the build begins.
When in doubt, stick to permitted height limits, design your porch in proportion to your home, and build with care. Get this feature right and your home entrance will stand out for all the right reasons.
Bring your dream home to life with expert advice, how to guides and design inspiration. Sign up for our newsletter and get two free tickets to a Homebuilding & Renovating Show near you.

Gabriella is an interiors journalist and has a wealth of experience creating interiors and renovation content. She was Homebuilding & Renovating's former Assistant Editor as well as the former Head of Solved at sister brand Homes & Gardens, where she wrote and edited content addressing key renovation, DIY and interior questions.
She’s spent the past decade crafting copy for interiors publications, award-winning architects, and leading UK homeware brands. She also served as the Content Manager for the ethical homeware brand Nkuku.
Gabriella is a DIY enthusiast and a lover of all things interior design. She has a particular passion for historic buildings and listed properties, and she is currently in the process of renovating a Grade II-listed Victorian coach house in the West Country.
