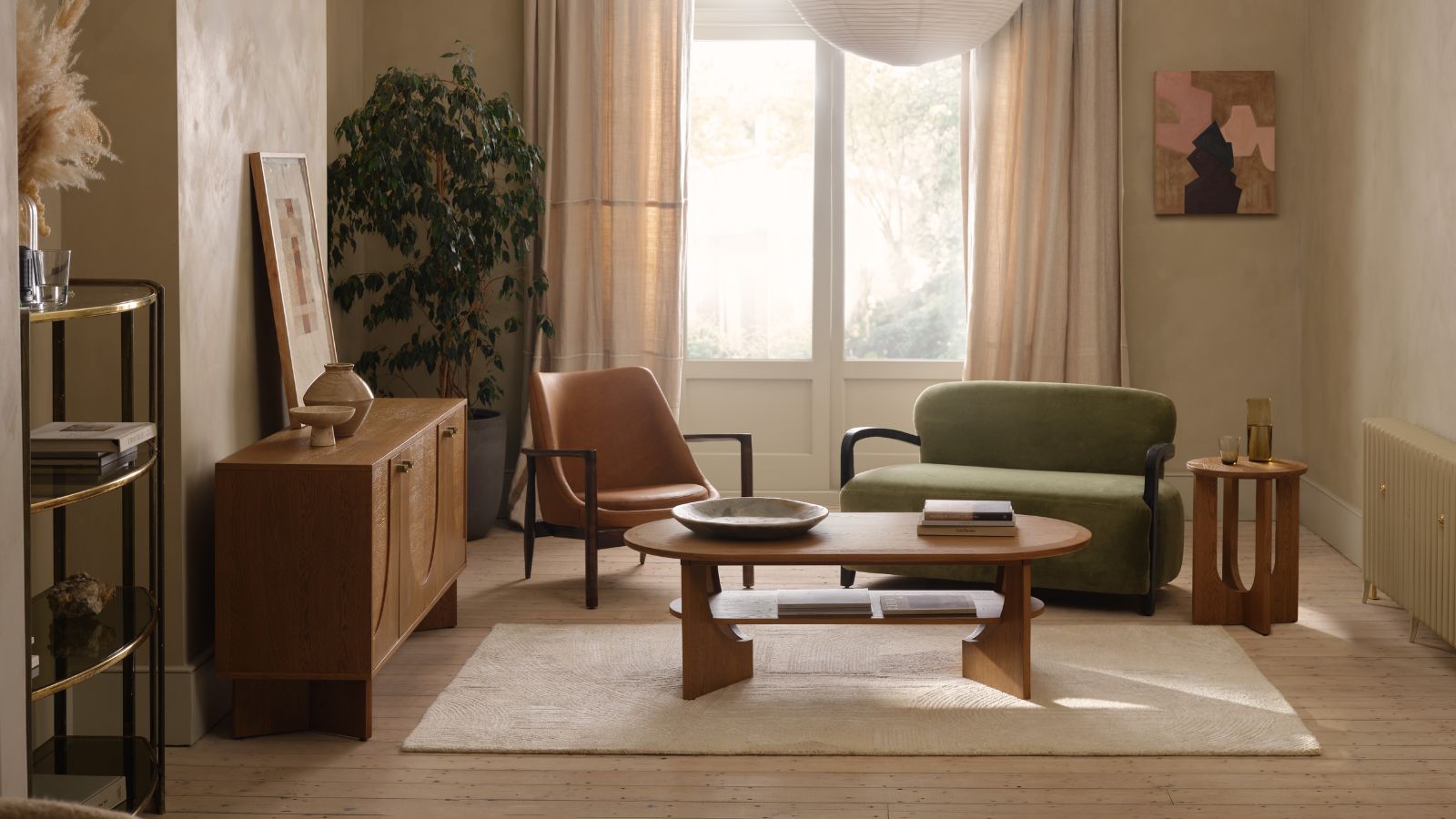A guide to UK house styles, eras and architectural features
A guide to house styles found in the UK — including tips on how to recreate and restore features in renovations or mimic them in traditional-style self builds
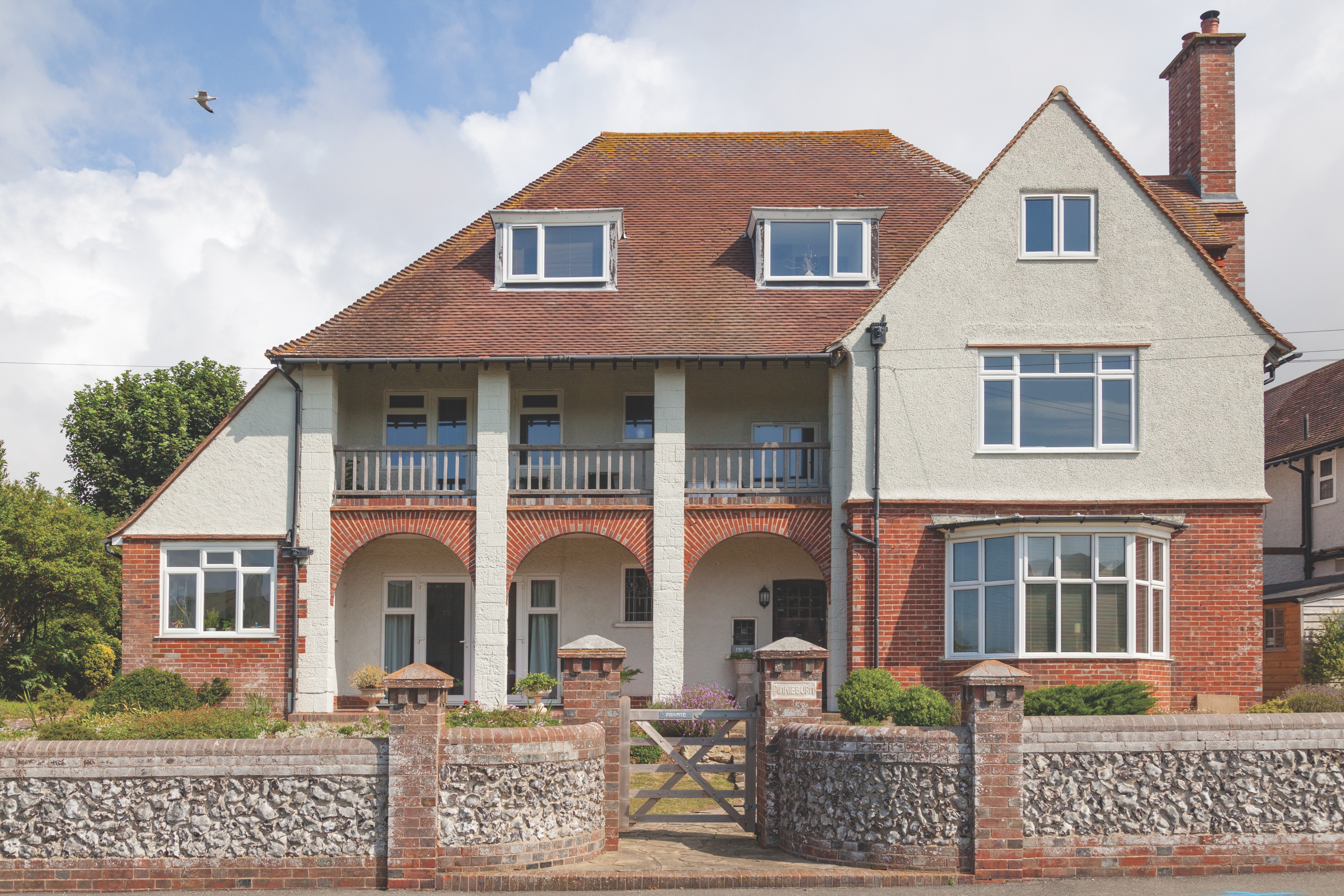
Understanding house styles of the past and present is a helpful starting point for anyone looking to take on a renovation, extension or period-style self build project.
Categorising homes into styles is hard, for good architecture should ultimately be dictated by the wants/needs of the homeowner, combined with some interplay with local design influences — therefore every home should be very different.
However, when it comes to articulating your style preferences to an architect or designer for a new self build, faithful renovation or innovative extension project, it can be very helpful to have an understanding of the rough groupings that design experts put buildings into.
The styles below fall into the categories of historical design styles (or those with a more traditional leaning), and what is generically known as contemporary style, which itself has several sub-categories.
Tudor house styles (1485 - 1603)
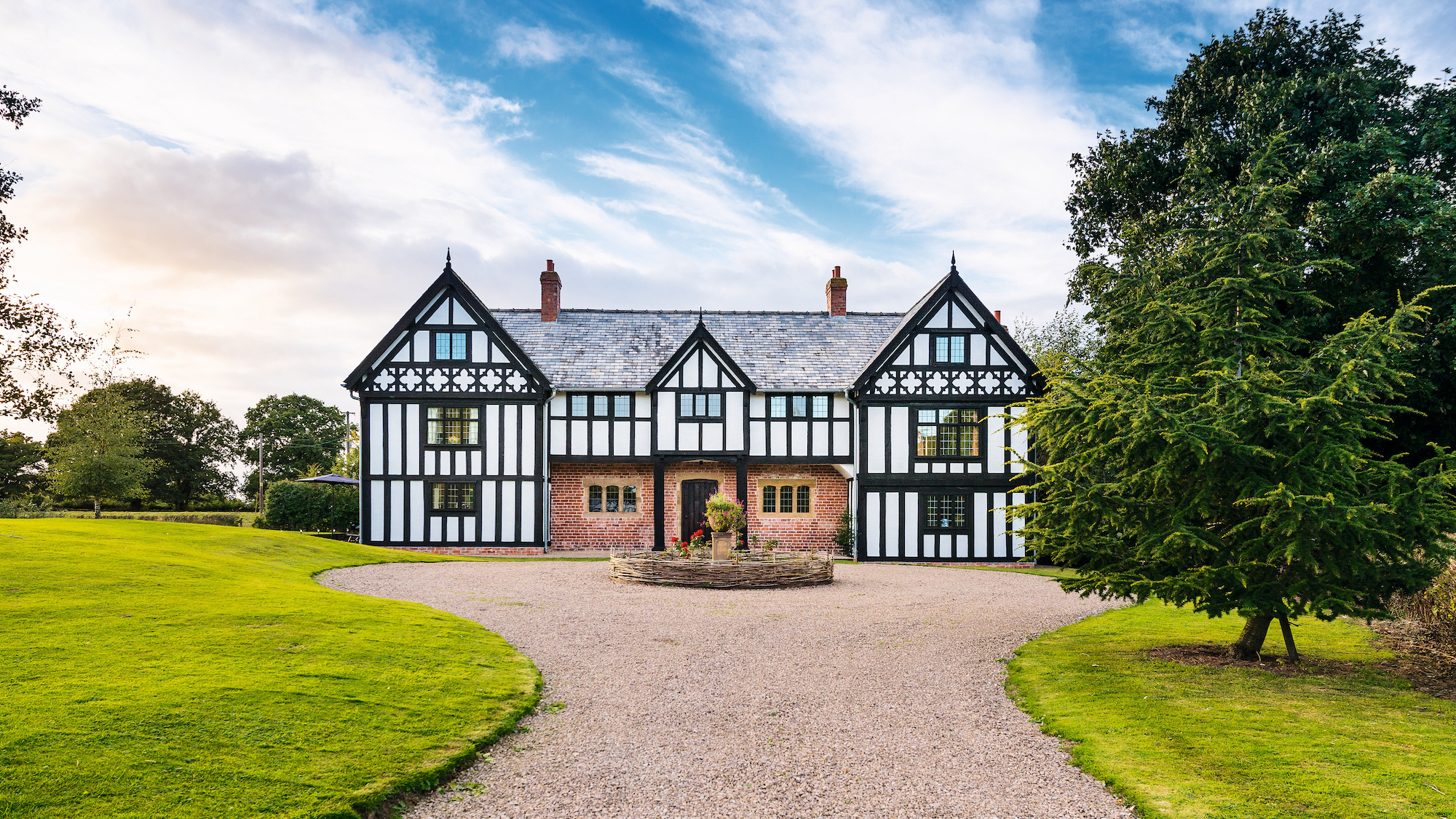
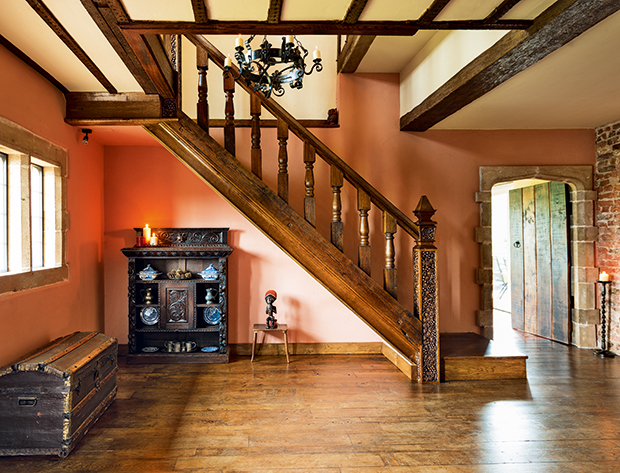
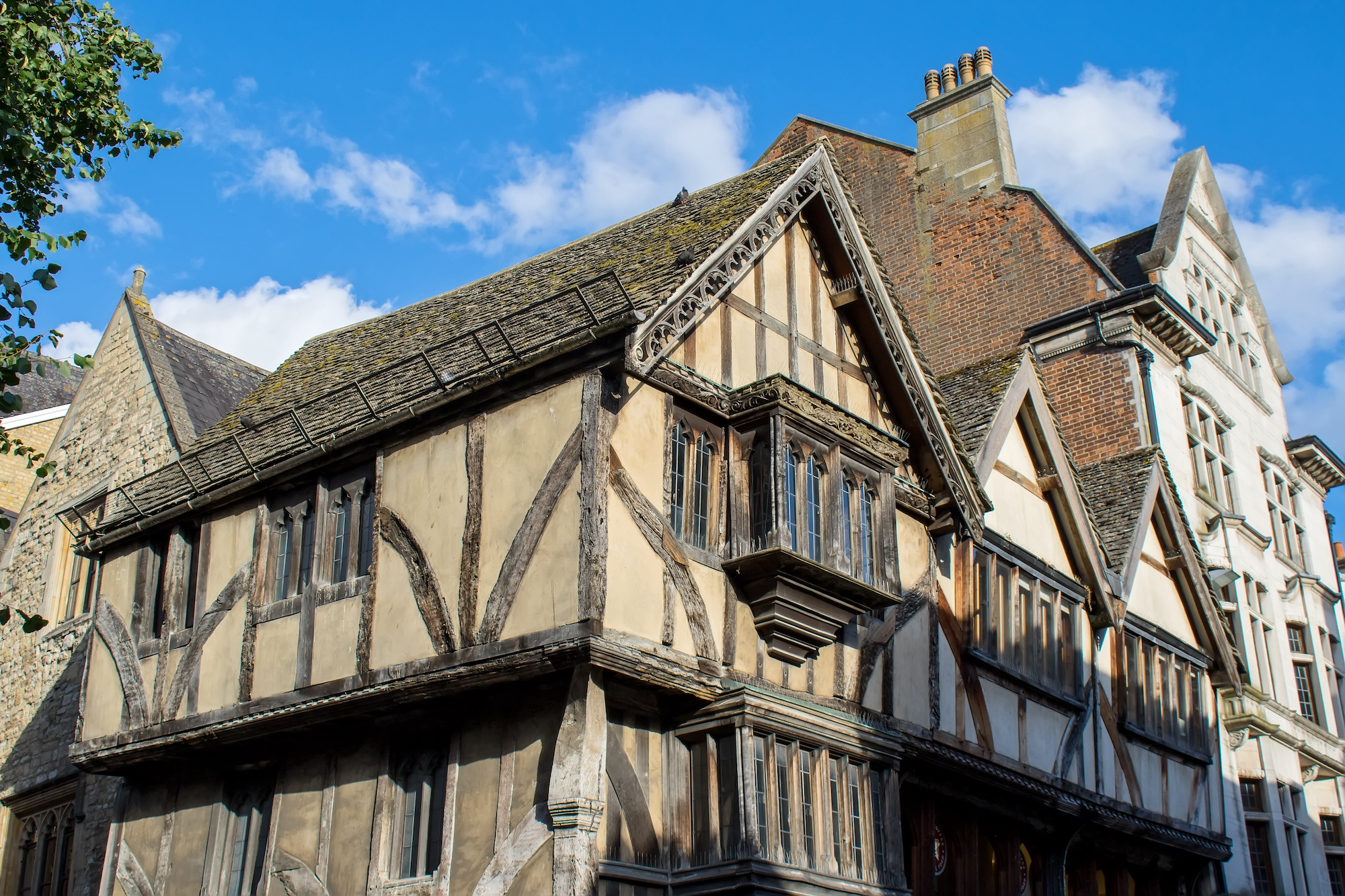
The homes and grand houses built in the Tudor dynasty (a long era spanning well over 100 years) began a movement from the gothic and earlier medieval forms to the softer renaissance styles seen in mainland Europe. Like many styles linked to the reign of a particular royal family, it is not so clear cut to describe all homes built between the Plantagenet and Jacobean eras as Tudor, but there are certain notable features that can help you identify a Tudor building, or can be used should you want to mimic the style.
Tudor homes are defined by:
- Use of the Tudor arch (a flattened, or four-centred version of the Gothic Arch)
- Steep gables
- Increased use of brick (often laid in patterns)
- Tall chimneys
- Mullioned windows
- Exposed timber/oak frame
- Thatched roof
- White-painted wattle and daub
Pitfalls to avoid with Tudor traditional style homes
In the late 19th century Tudor Revival architecture was made popular by well-known buildings such as Cragside in Northumberland and Liberty department store in London which was built to look like a half-timbered mansion. Nowadays the look has been given a bad name by ‘mock Tudor’ estates in the UK (and even in China) that make a half-hearted attempt at emulating the style and are widely described as pastiches.
However, the look can be done well if you combine all of the details of Tudor style homes, rather than doing what is so common and just timbering the upper section, or inserting the odd mullioned window. Start off with the form. Remember that roofs would have been made from materials that needed a steeper pitch to allow proper drainage, so a steep pitch is essential. To balance this, chimneys must be tall and ornate.
Windows should be made up of lots of small panes of glass held together with lead, as large panes were not possible to make until centuries later. Incorporate a Tudor arch where possible — the most likely place for one is round a door or over a window, but you could also use it inside for openings between rooms.
Georgian houses (1714 - 1830)
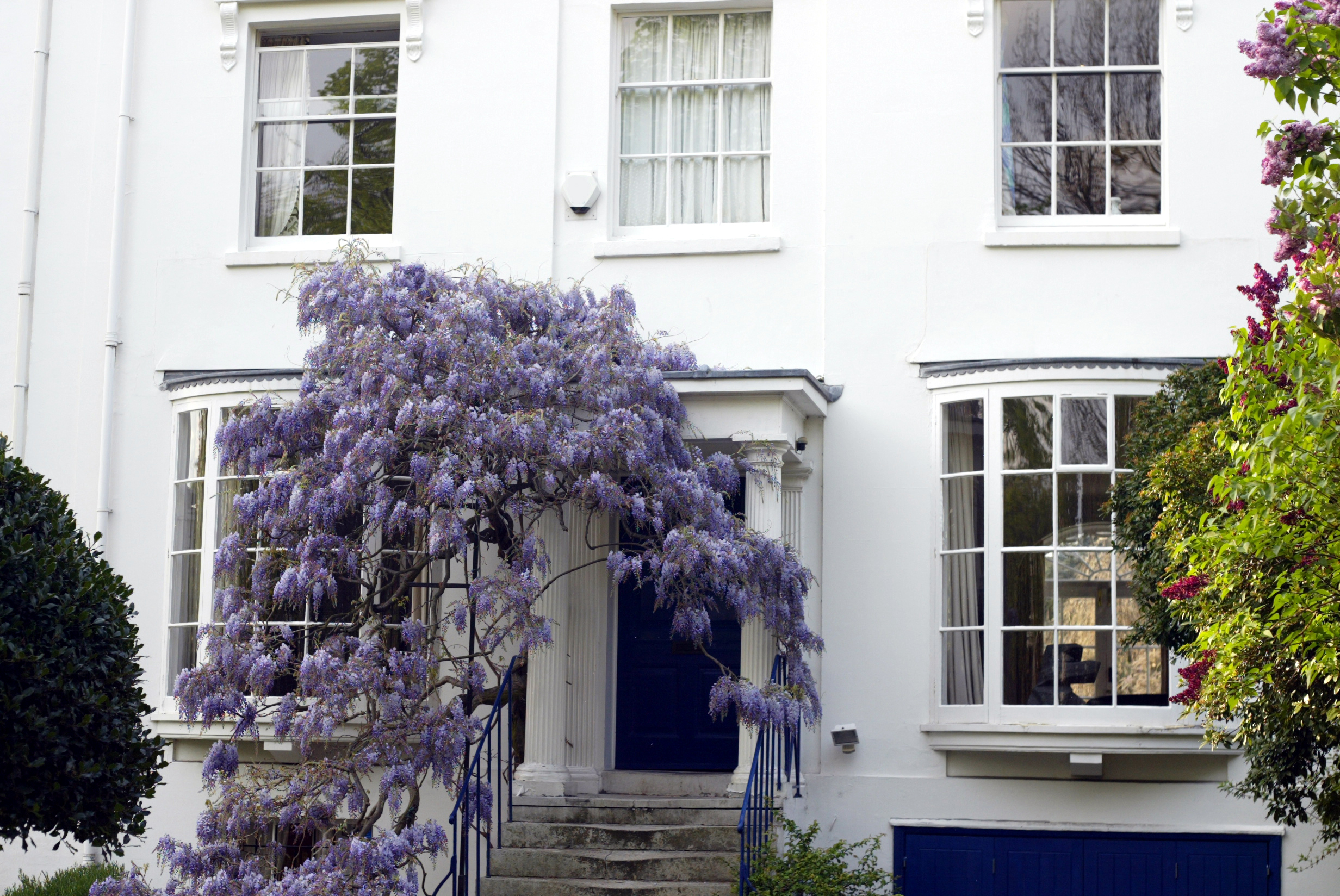
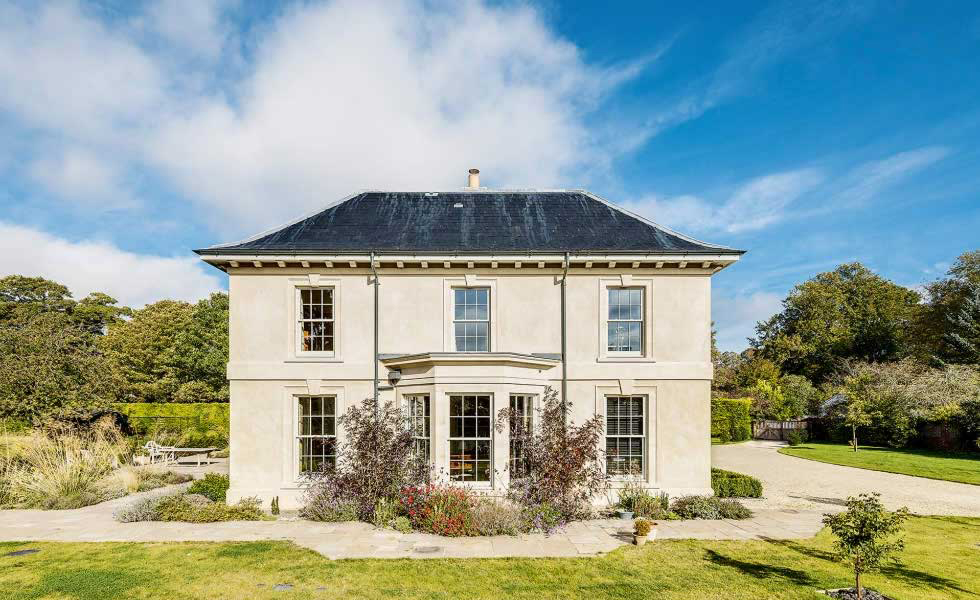
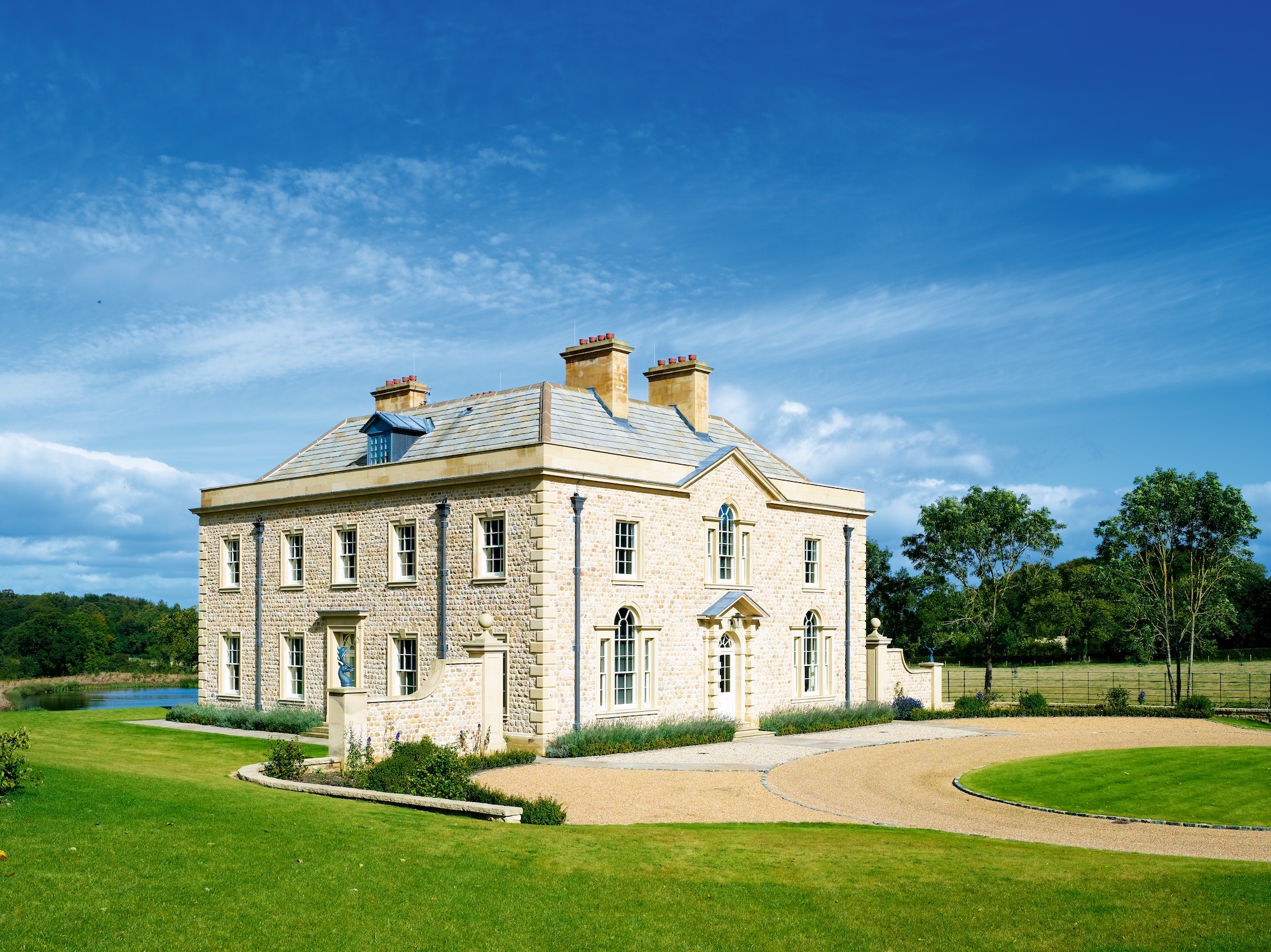
Georgian style – which of course denotes the type of homes built between 1714 and the 1830s – evolved in a period of much social and industrial change in Britain. People wanted to reflect their growing worldliness in the look of their homes, which drew upon classical architectural elements born in Greek and Roman cities. As the style spanned a period of over 100 years, it underwent much change, so the style itself is split into several categories and was also adapted to suit differing economic restraints.
Architect Alex Oliver (director at Alex Oliver Associates), details:
- "Early Georgian (1714 - 1750) Architecture takes inspiration from the Italian Renaissance, in particular the enticing sun-lit Veneto villas of Andra Palladia. The style, known as 'Palladianism', can be recognised by its proportion; symmetry, simple, regular fenestration; and limited ornamentation.
- "The principal style of the Late Georgian (1765 - 1811) period is known as 'Neo Classical' and takes reference from the temples of ancient Greene and Rome. Clarity, purity of form and a lack of fussiness were hallmarks.
- "Regency (1811 - 1820, but often covering 1811 - 1837) is identifiable by elongated windows set in stark walls of brick or stucco.
Many self builders choose to emulate Georgian style for its associations with prestige and power. The look is clean, symmetrical and offers good resale potential should you wish to move on — in fact most of the new homes we see today, built by volume, take cues from this style.
Common features on Georgian architecture include:
- Sash windows. These were the most common windows type and earlier versions had more panes of glass. "The quintessential Georgian sash has two movable sashes of 'six over six' panes, with highly elegant, slim glazing bars and meeting rails and panes taller than wide," advises Editor of Period Living Melanie Griffiths.
- Double piled layouts
- Symmetry
- An uncluttered, elegant façade
- Panelled, painted front doors
How to get this style right when self building or renovating a house
The key to Georgian domestic architecture is proportion. Homes of this time ascribe to what is known as the golden ratio, which sets the proportions of the various sections of the build and features like its doors and windows. Even the humble workers’ cottages built in this era follow this design principle.
It is hard to build in the Georgian style without creating a pastiche, so being influenced by the style is usually preferable to copying it. Also, it is best to pick a specific stage of the Georgian period and make sure your detailing matches accordingly.
Inside, a classical Georgian floorplan has a large central hallway, with evenly sized reception rooms to either side. Upstairs is similarly formal and rooms are placed so that the windows can follow the pattern set by the ground floor. Dormer windows and mansard (dual-pitch) roofs – which permitted large, lighter rooms in the roof – were popular in the earlier Georgian years.
Gothic revival (late 1700s - 1860)
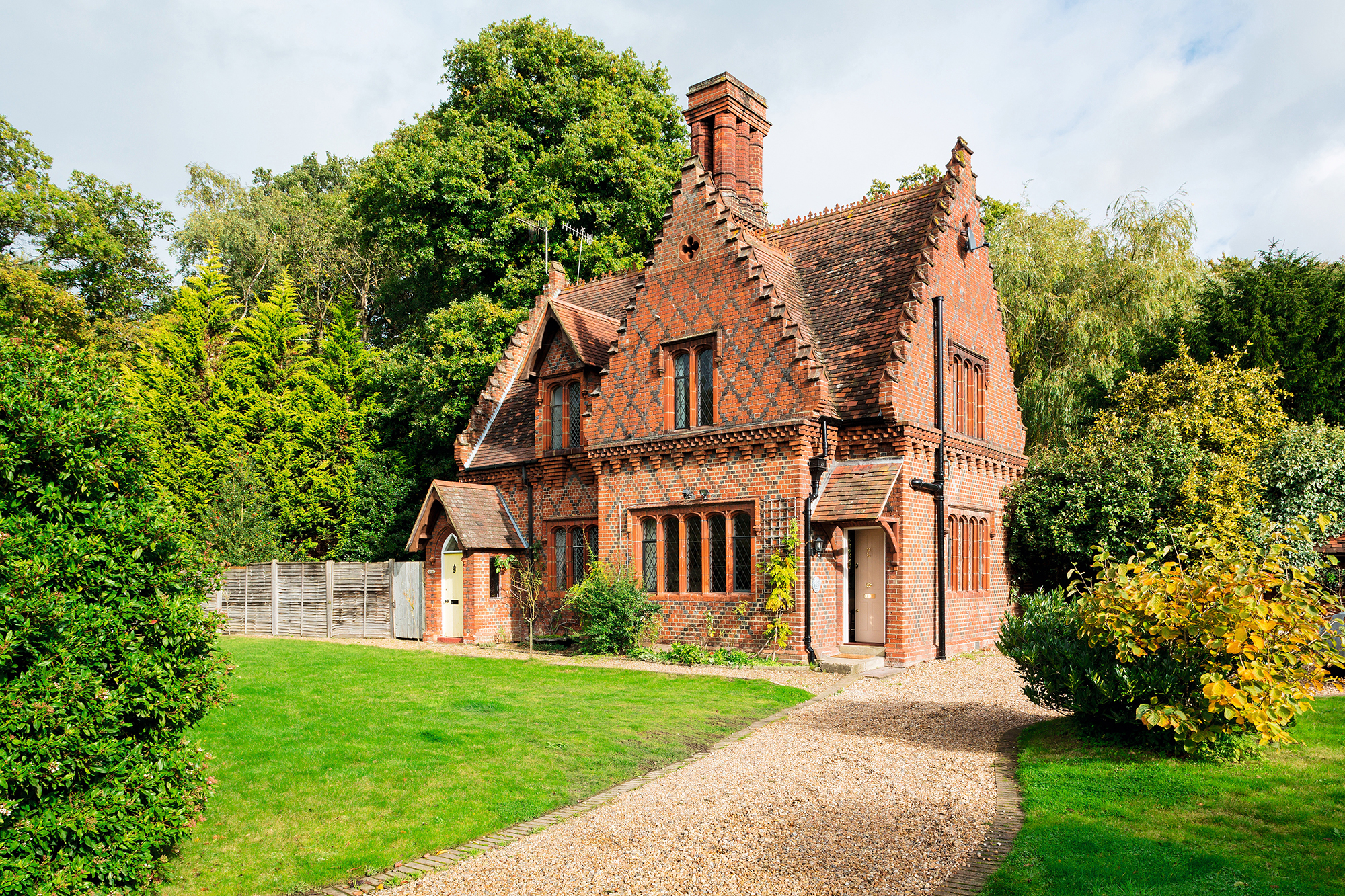
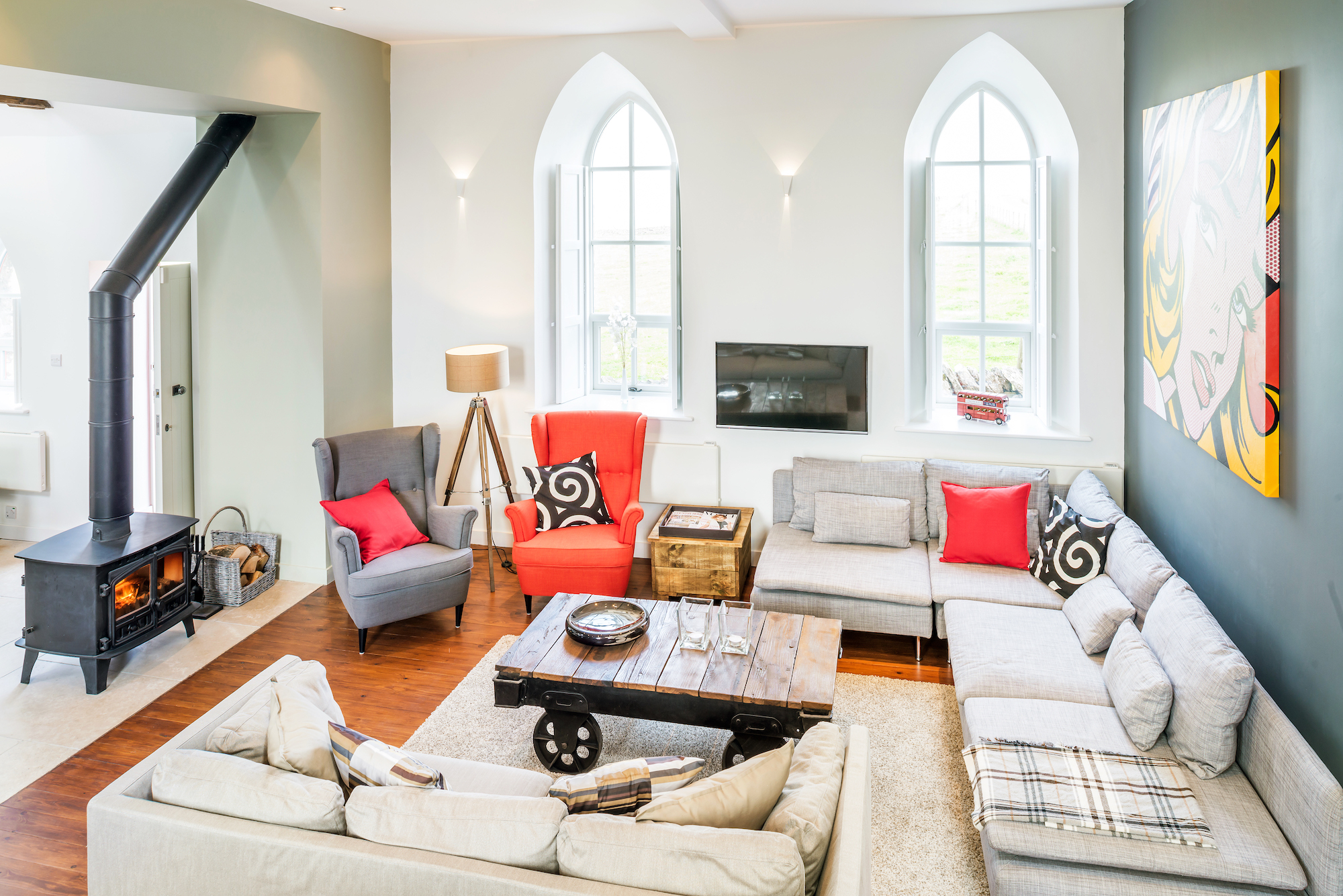
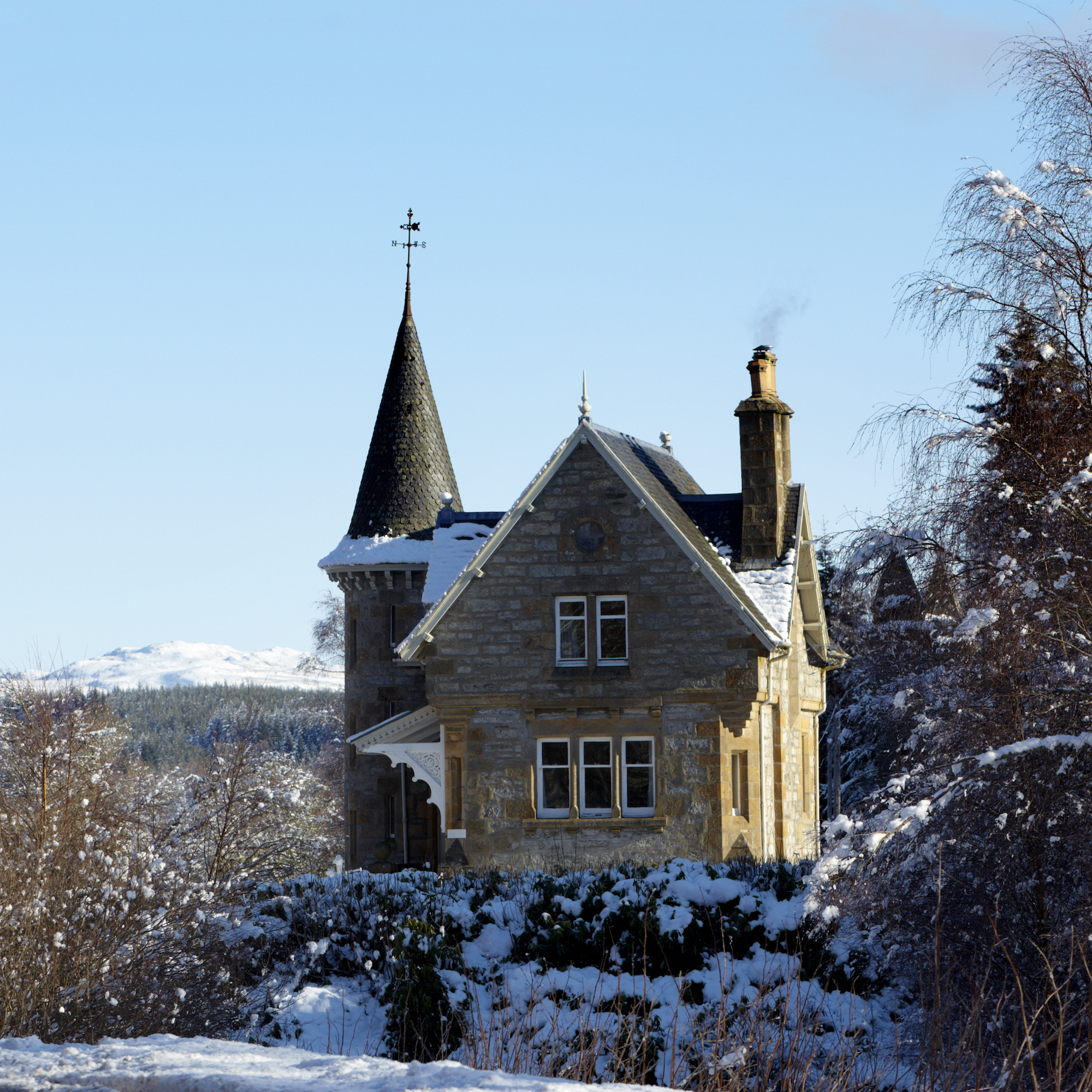
The Victorian era saw the revival of many historic styles in a move away from the formulaic architecture of the Georgian era. Gothic revival was one of these styles and was popularised by a young architect called Augustus Welby Northmore Pugin. In his 1836 work Contrasts (published when he was just 24), Pugin urged architects to reject classical forms and rediscover medieval style — he believed this to be infused with the Christian values that the country had seen prior to the industrial revolution and neoclassical architecture.
This style is defined by:
- More organic layouts and lack of symmetry
- Vertical emphasis
- Intricate stonework and decoration
- Pointed arches and windows
- Typical gothic and ecclesiastical features such as flying buttresses, vaulted ceilings and spires
Features to watch out for:
Despite being a rebirth of a previous style, Gothic revival successfully became the predominant architectural movement of the latter part of the Victorian era. Even the most humble of homes incorporated elements of gothic buildings into their designs such as stained glass, leaded windows, battened doors, and decorative wood and stonework.
Houses on a grander scale can pull off the more exuberant features of Gothic revival such as extravagant chimneys and spires — these can be used to bring height and balance to a large, wide building. Whilst on the subject of height, roofs should be steeply pitched and you can use arches elsewhere for vertical emphasis. Inside, where timber has been used in the structure, leave it exposed and include double-height vaulted ceilings, perhaps with a mezzanine level or galleried landing.
When renovating a victorian house it is just as important to get these details right.
Arts & Crafts housing movement (1880 - 1920)
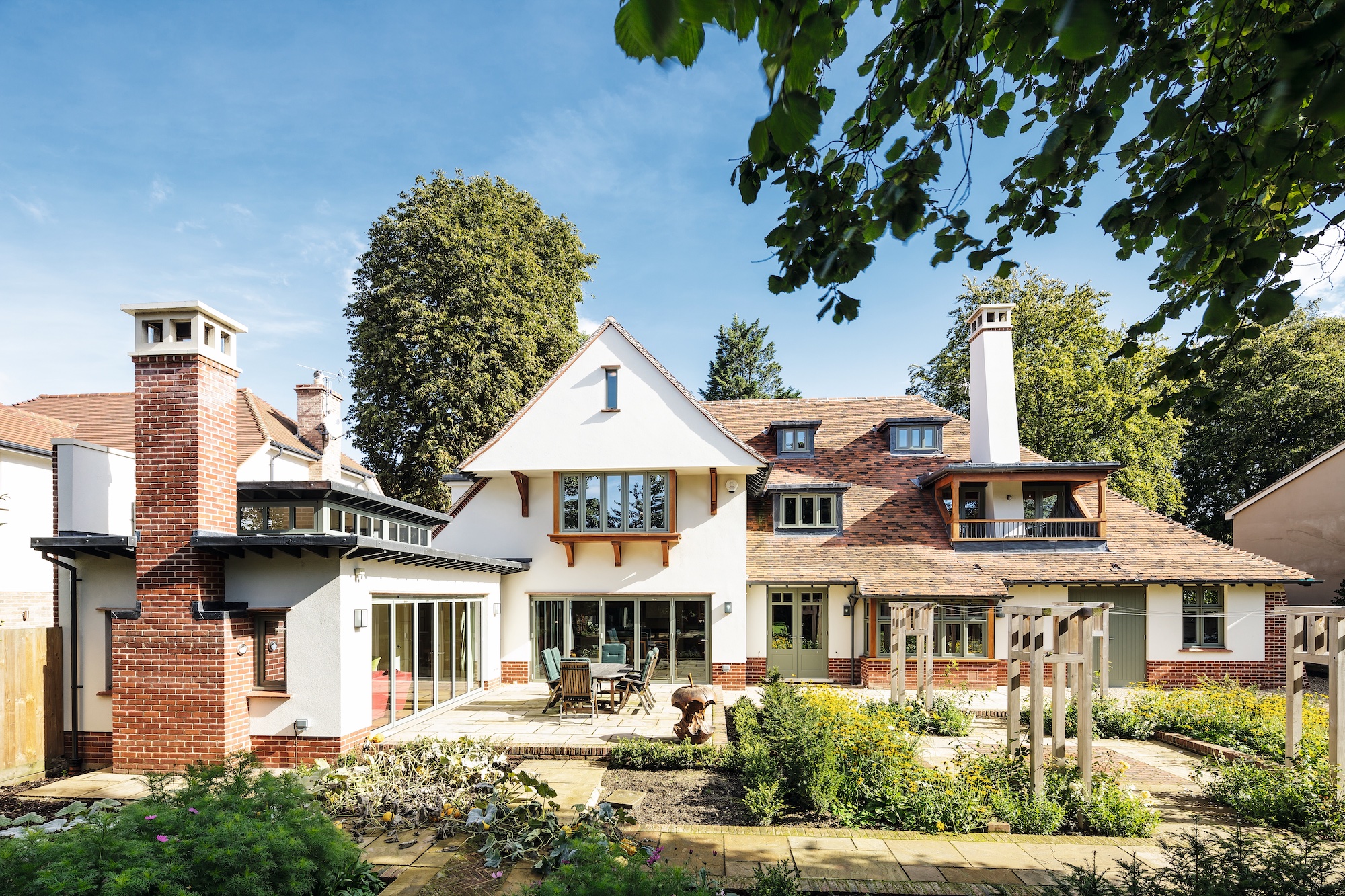
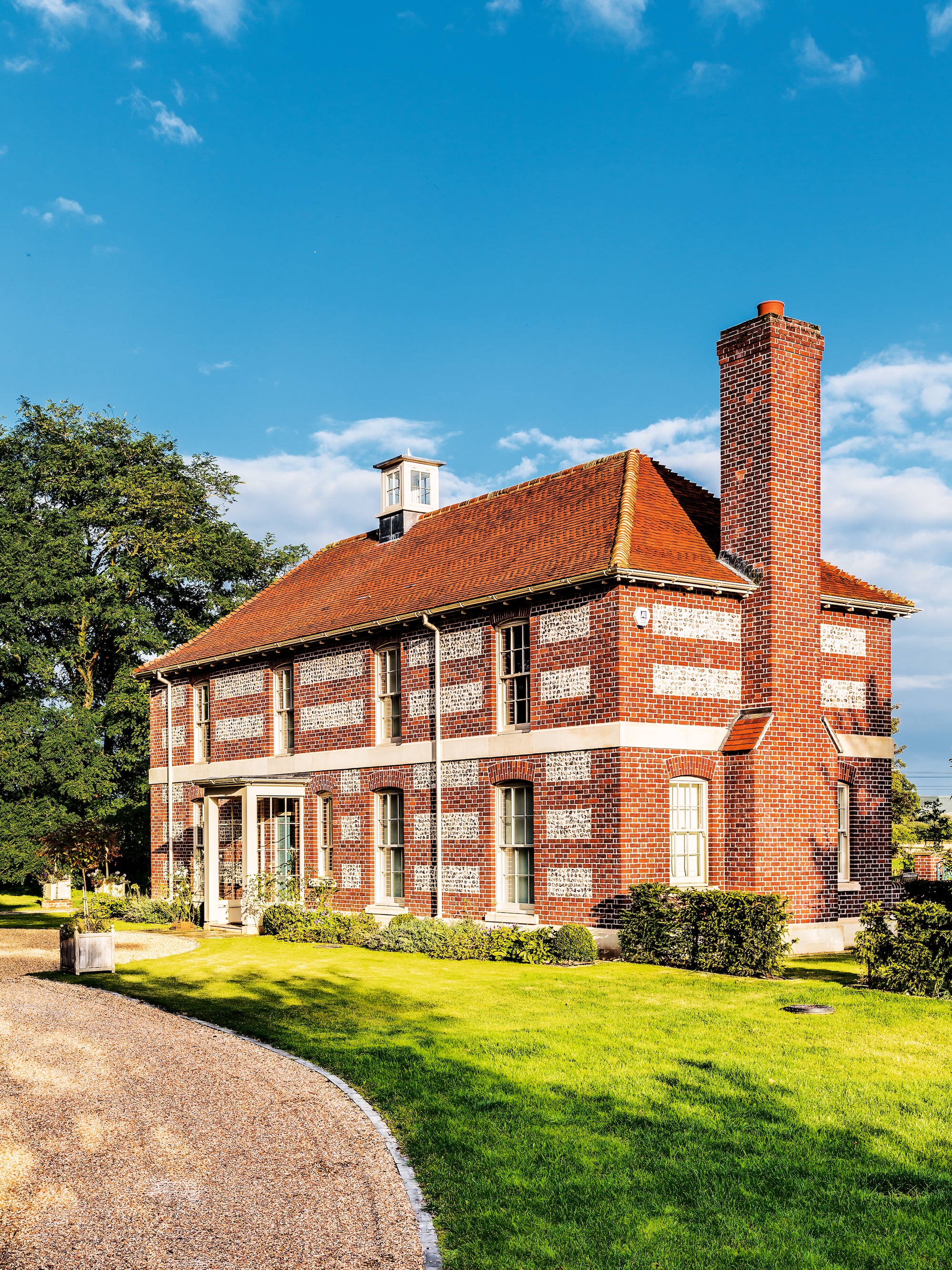

This style has evergreen appeal and is thought of as quintessentially English. It came about as a reaction against the rigid symmetry and showiness of Georgian architecture, and is rustic, natural and homely. The style is inspired by the barns, farms and cottages of rural England. with low eaves and steep roofs.
The style was part of the Arts & Crafts movement, which romanticised the fine arts, folk art and the skills of crafter-makers. It advocated social and political reform and was an attempt to right the wrongs (both socially and in design) made in the industrial revolution.
These houses can be defined by:
- Mixed roof pitches and low eaves
- Strong, heavy chimneys
- Asymmetry
- Leaded casement windows, sometimes arranged as bays or in dormers. Stained glass was also popular. "Arts & Crafts windows were typically cottage style, with multi-paned casements of either timber or metal," adds Melanie Griffiths.
- Ornamentation that shows off craftsmanship, such as handcrafted oak porches and medieval-style door furniture.
How to get it right
Regional materials and vernacular styles should inform your choice of roof covering, wall cladding and construction type. Timber frame naturally lends itself to the style, but brick can also be used for an authentic look.
The style lends itself well to being scaled up or down according to how much space you need, but try to make the home look as if it has ‘grown’ organically with split levels. Break up the roofline into several pitched sections and gables facing both front, back and side to aid this. Also remember to balance horizontal and vertical elements for an overall sense of proportion.
Include the usual elements of an Arts & Crafts home, such as bay windows, dormer windows, ornate chimneys and have a catslide roof on at least one elevation. Another popular feature of Arts & Crafts homes is a jettied first floor. If your structure does not allow for a full overhang a bow or oriel window will do.
Art Deco (1920 - 1940)
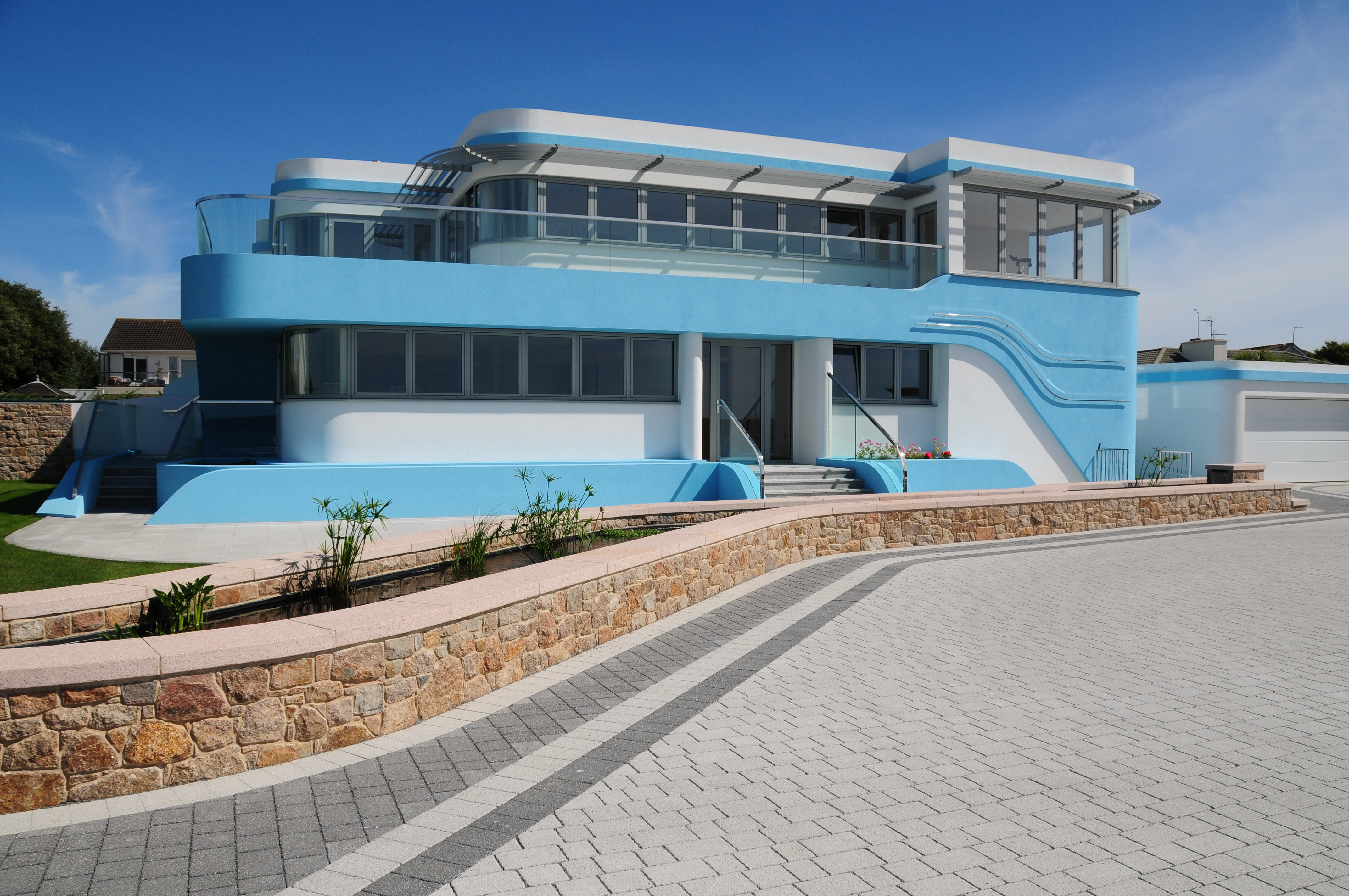
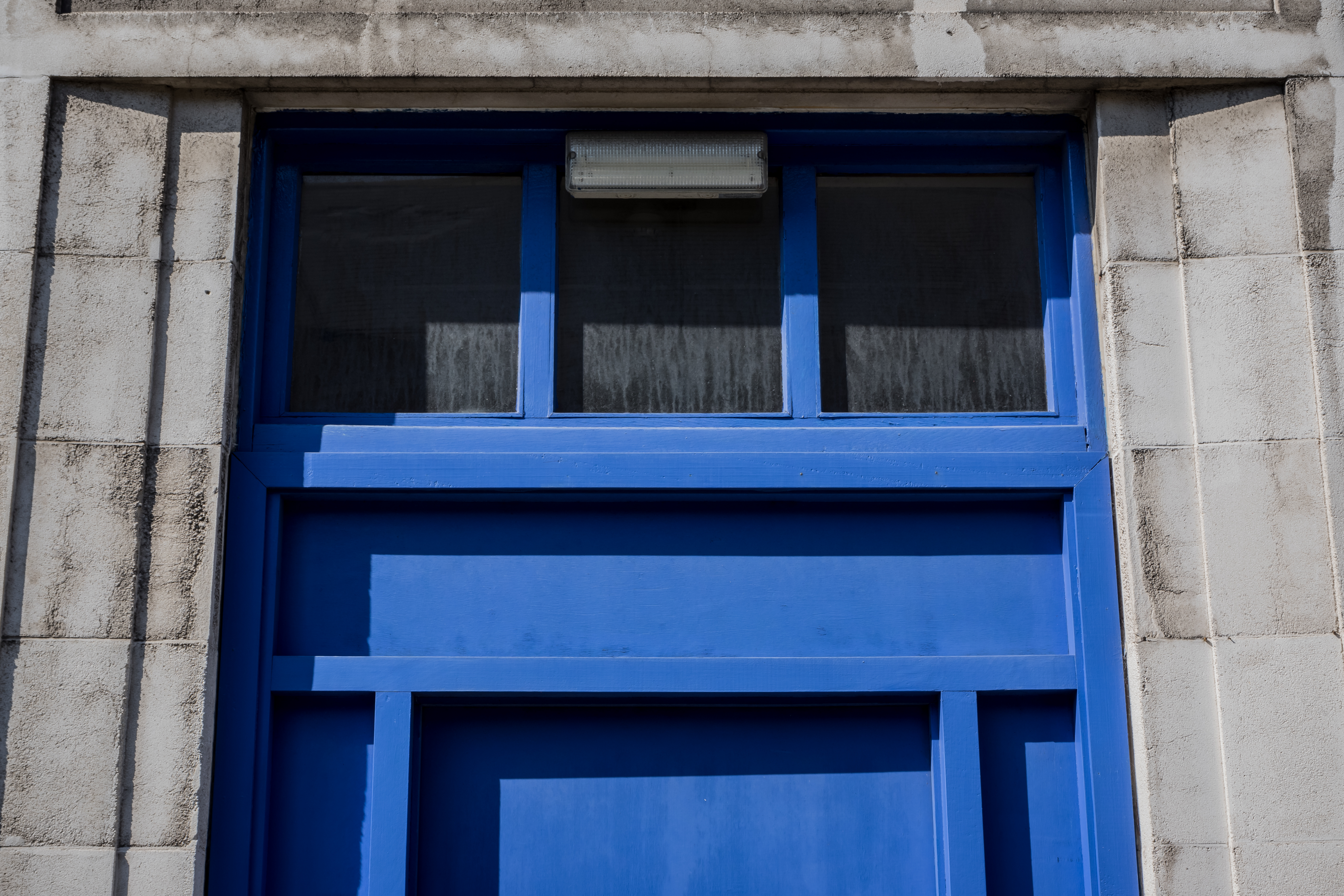
Defining Art Deco is not easy and thus building a house in this style can be difficult. Unlike Victorian and Georgian styles that came before, it does not call upon any particular traditional building methods and is not a question of construction technique. The Art Deco period which lasted roughly between 1920 and 1939 bridged the decline of Arts & Crafts and the rise of Modernism — bear this in mind and it is a little easier to recreate.
Seen as a somewhat exuberant style, it was an architectural reaction to the horrors of the First World War. However, the war effort brought about much innovation and it is a number of these new technologies and materials that were used in Art Deco homes. Curved metal is a prime example of something used heavily to create the archetypal shapes of this time.
Watch out for these features:
- Clean lines and geometric forms
- Bright colours
- Use of contemporary industrial materials like steel and concrete
- Decoration (which was often curved and inspired by things from an industrial context such as ships and railway engines) or motifs such as zigzags and sunbursts
- Exotic influences, including touches of Moorish, Mayan and Egyptian design
Get an Art Deco build right:
Art Deco buildings are often streamlined with emphasis on a combination of horizontal lines and curved forms. White and off white render is standard for walls (although sometimes decorated with colourful tiles) and roof terraces or flat roofs feature heavily. Where a pitched roof is used, it is often disguised by high parapets.
When it comes to windows they are usually long and horizontal, although don’t forget that arched and porthole windows – featuring the ubiquitous sunburst over doorways and garages – are a great way to bring curved metal into your design. Concrete porches supported by round columns, or recessed porches with decorated surrounds, bring attention to the doorway.
When it comes to the interior, in a self build or 1930s house renovation, Art Deco style is not always practical. Art Deco homes tended to maintain single-purpose rooms like their Edwardian and Victorian predecessors, but you can choose a layout that suits your needs, then bring Art Deco influence in with the interior finishes. The staircase offers the perfect chance to channel Art Deco design — a helical or spiral staircase with wrought steel or iron banisters is ideal.
Modernist houses (1930 - 1960)
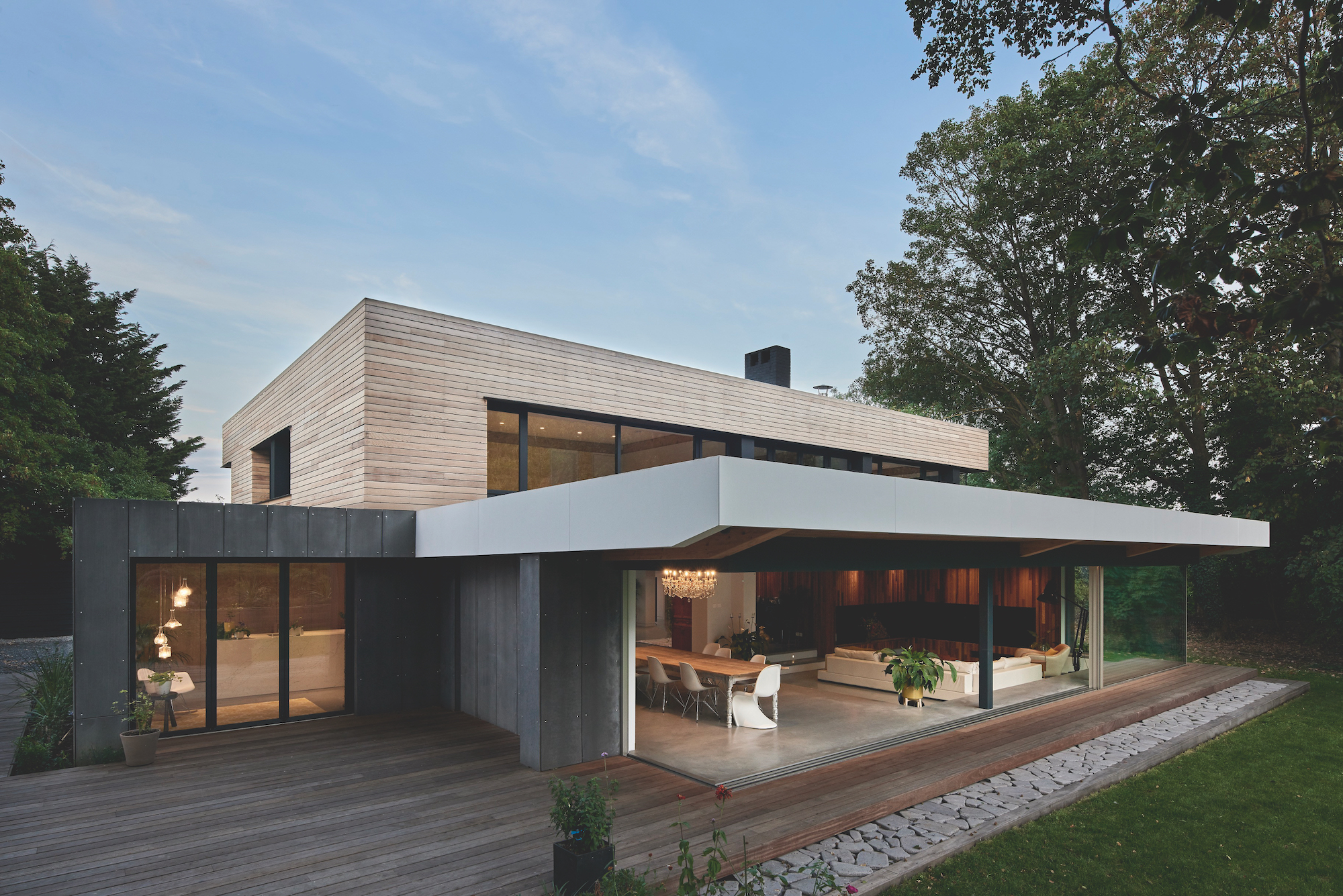
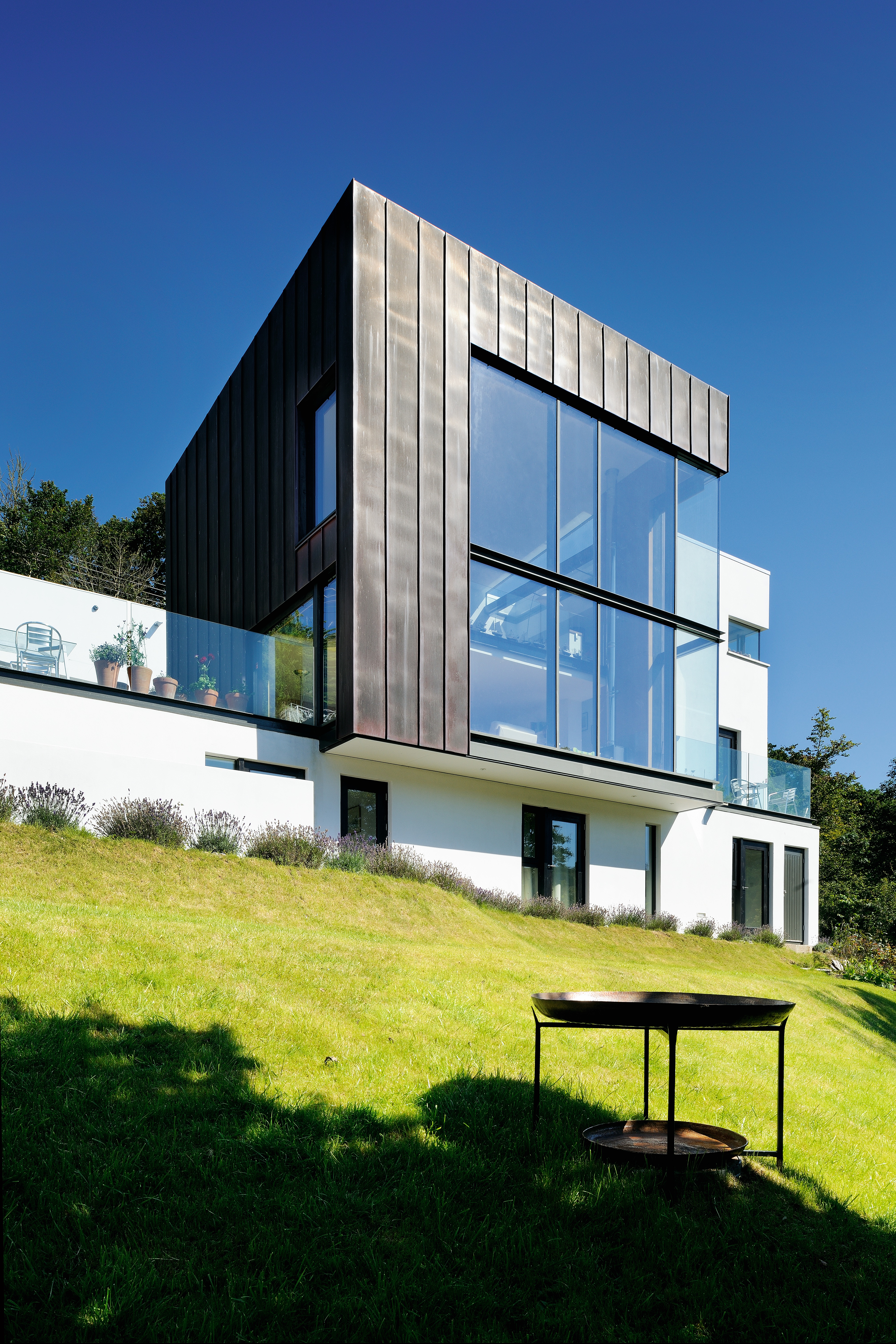
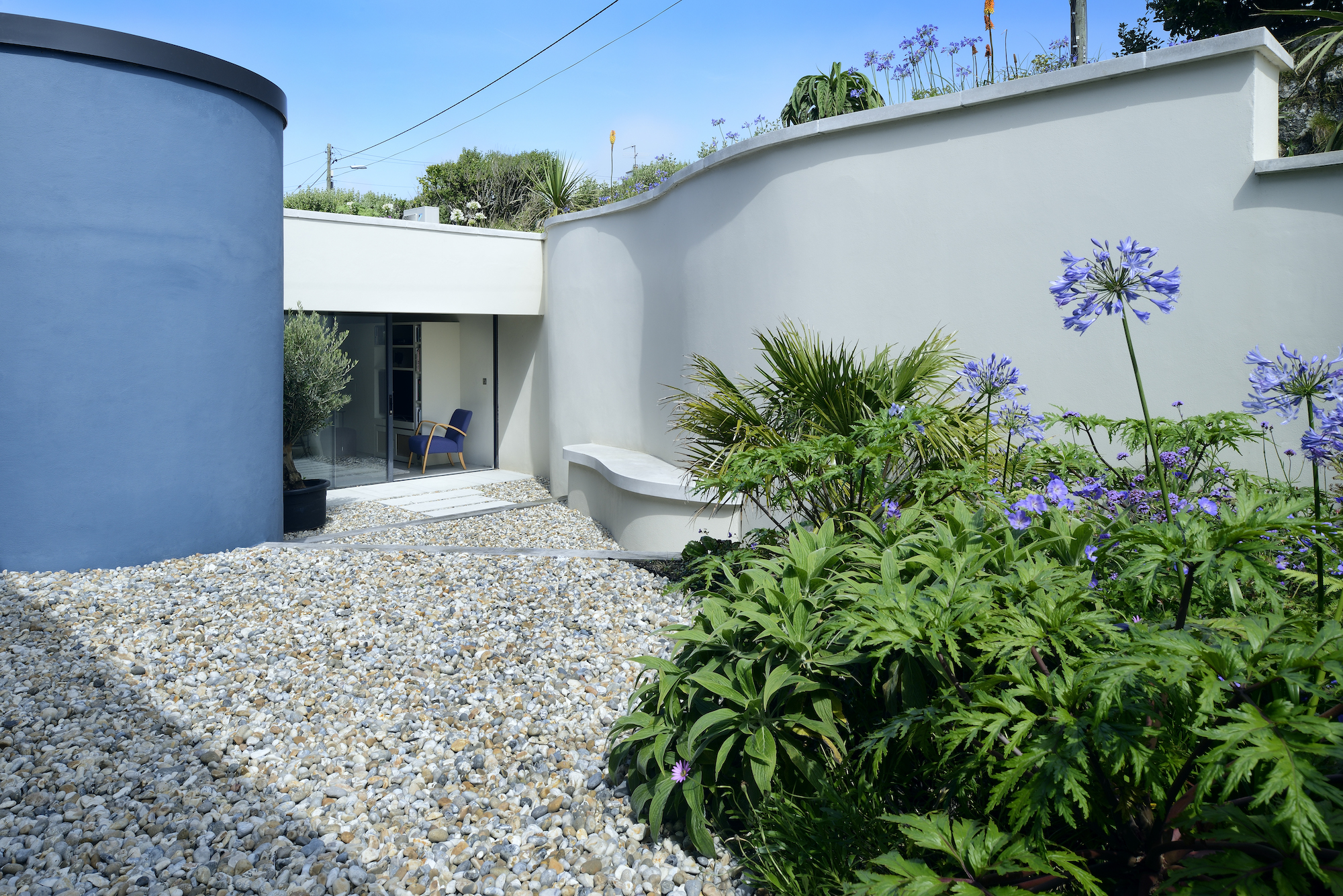
Modernism is an architecture of strict functionalism, often viewed as severe with its rational outlines, sharp forms and a lean towards simple white walls. An early proponent of the Modernist Movement was Swiss-born architect Le Corbusier (1887–1966), who famously defined a house as a machine for living in. It is this common sense approach to design that shaped the style, which advocates practicality and a good use of light.
Modernism appeals as it encourages using materials ‘honestly’ — turning steel and concrete into imaginative buildings. Using simple materials in simple ways does not make the style easy however, as what little detailing there is has to ‘work’ harder to be attractive.
Modernist homes include:
- Sharp, rational outlines
- Geometric shapes
- Practicalility
- Flat roofs
- Smooth surfaces
Get this style right
Part of the point of Modernism is to abandon your preconceptions of what the style should be and instead adopt the Modernist way of thinking — that is think about every design choice practically. For example, many Modernist homes are open plan, but that is not to say yours should be too as open plan layouts are not always suitable for those with young children or for the elderly.
Follow the principle of keeping everything as simple as it can be, but remember the style evolves as using the latest materials and building techniques is encouraged.
Cottage house styles
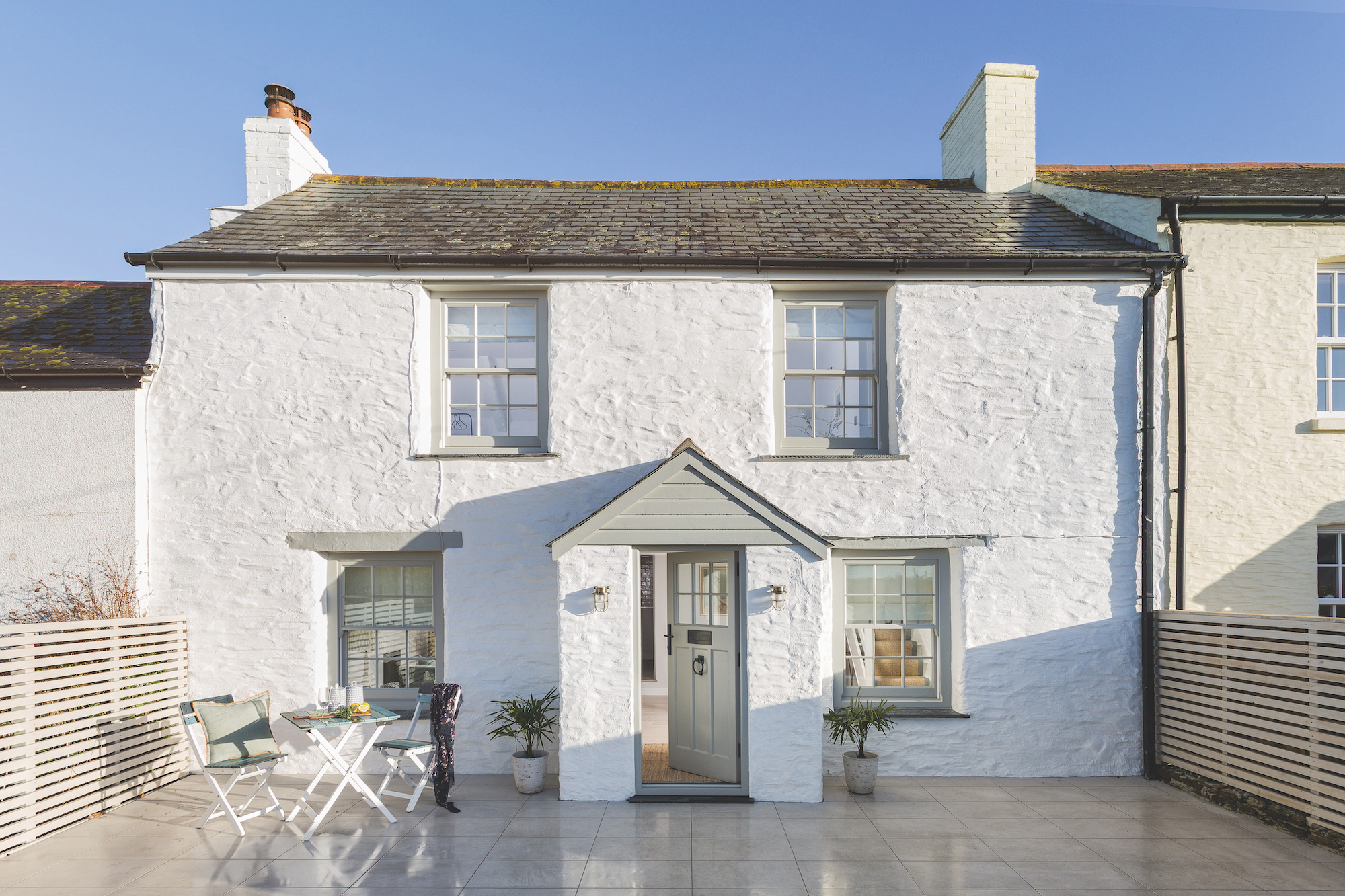
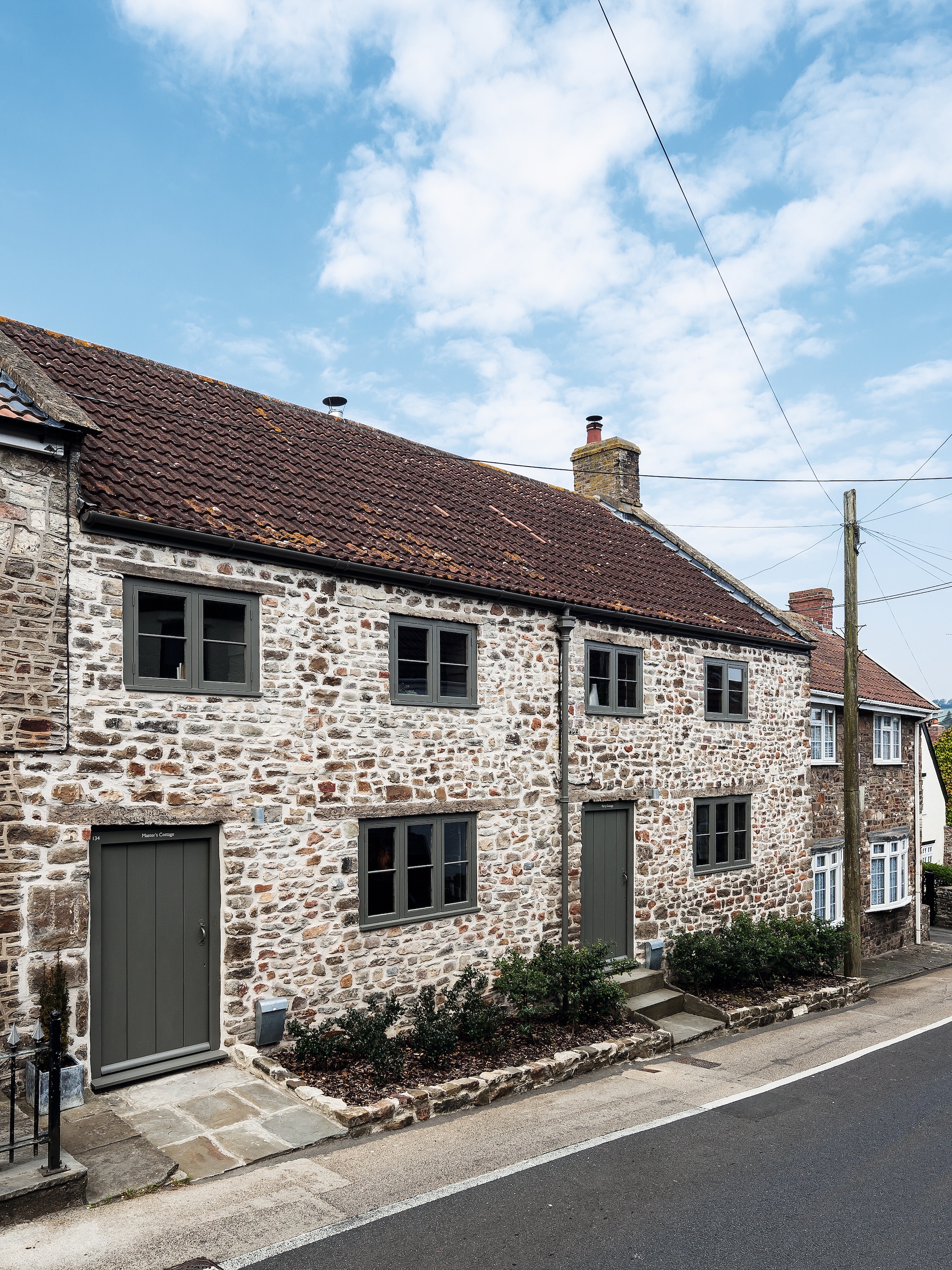
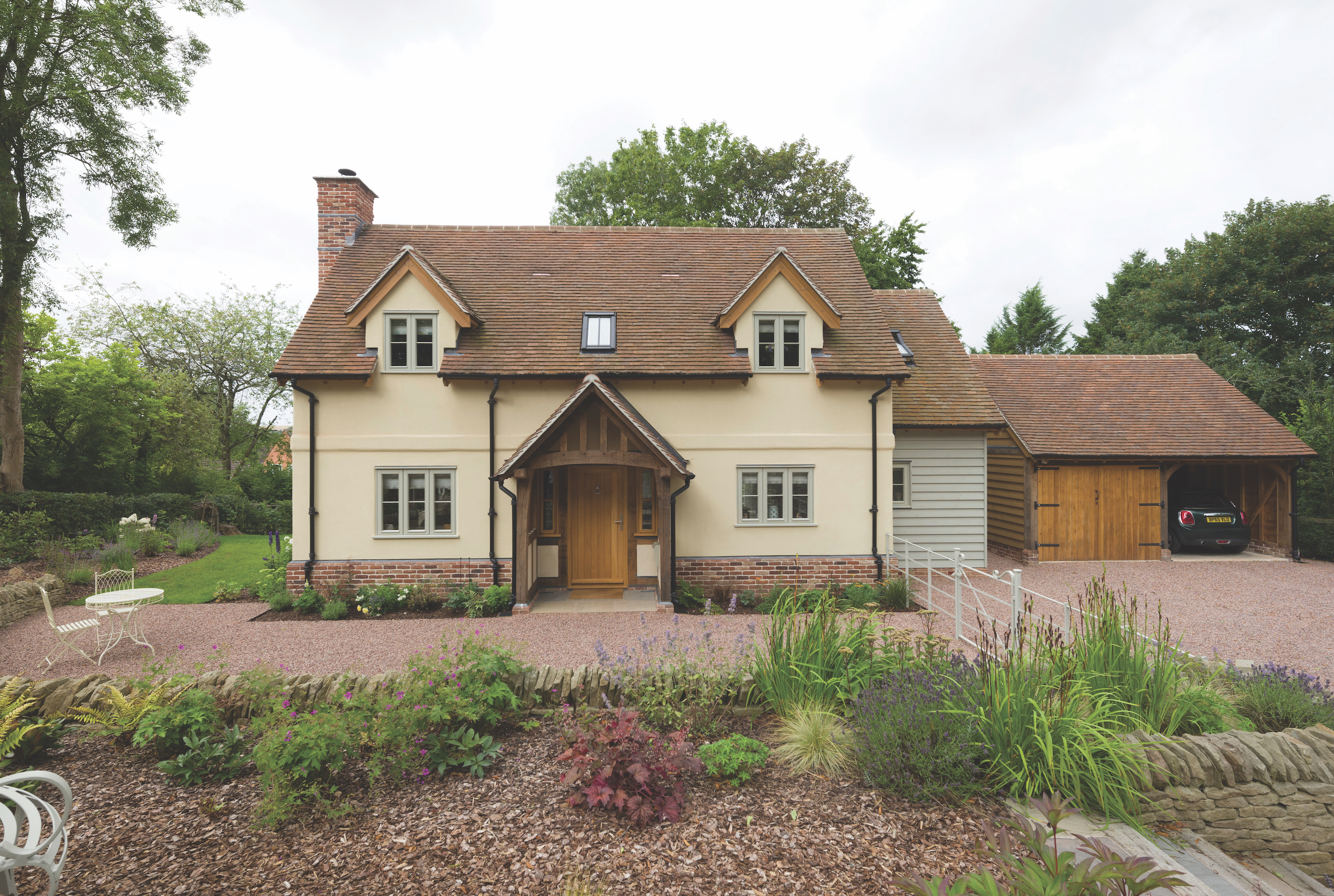
The term cottage has its roots in the feudal system of the Middle Ages. Cottages were simply the homes owned by cottars — peasants who had a simple home on a small parcel of land, that was just large enough to grow food for a family.
A typical cottage would have a ground floor for living in, and they would sleep on the first floor in the roofspace. This is the form that many cottages and cottage-style homes take, but the term is often used to denote any smaller dwelling that would typically have been owned by the working classes.
As simple homes built on a budget, cottages should very much follow the local vernacular, using readily available materials. Building traditions were often passed from father to son, so these homes are usually fairly rustic. However, some ornamentation may have been introduced in a show of one-upmanship over neighbouring properties.
Cottages are defined by these features:
- Modest proportions and low eaves
- Exposed beams or an ‘honesty’ about the structure
- Traditional-style timber windows that do not dominate the façade
How to get cottage-style self builds and extensions right
If you want lots of space and large rooms, a cottage is not for you. They are fondly described as cosy, which a romantic way to say that they are on the smaller side. This is not to say a cottage can’t comfortably accommodate a family, but if you want spacious rooms for entertaining a villa or rectory style will be more suited to you.
Thatch is seen as being typical for cottages, but this is only so in regions where thatch is commonly used. Elsewhere slate or clay tiles might have been the cottar's choice of roof covering, so again, look to the local vernacular. The roofing material will then govern the pitch of your roof — in fact, to some degree all the materials you use will help inform the shape of your home.
Internally a palette of natural materials should be used such as wood or stone for flooring. However, to avoid pastiche, don’t be afraid to bring the style up to date and build a modern take on the cottage style. To do this, stick to the principles of scale and form and remember it should be a modest home, but don’t forget that you are building a new home, so colour choices and interiors don’t have to be ‘traditional’.
For further inspiration, take a look at this collection of homes you won't believe are new builds.
Barn houses
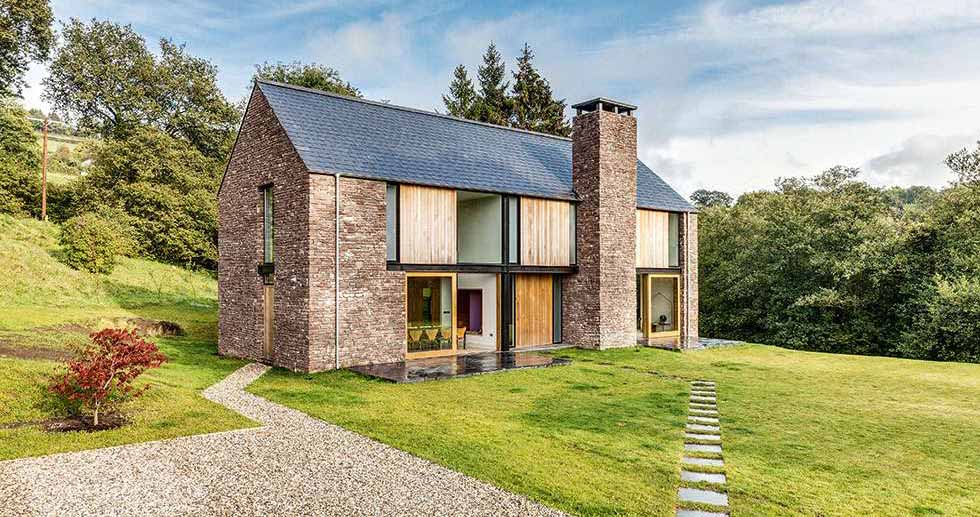
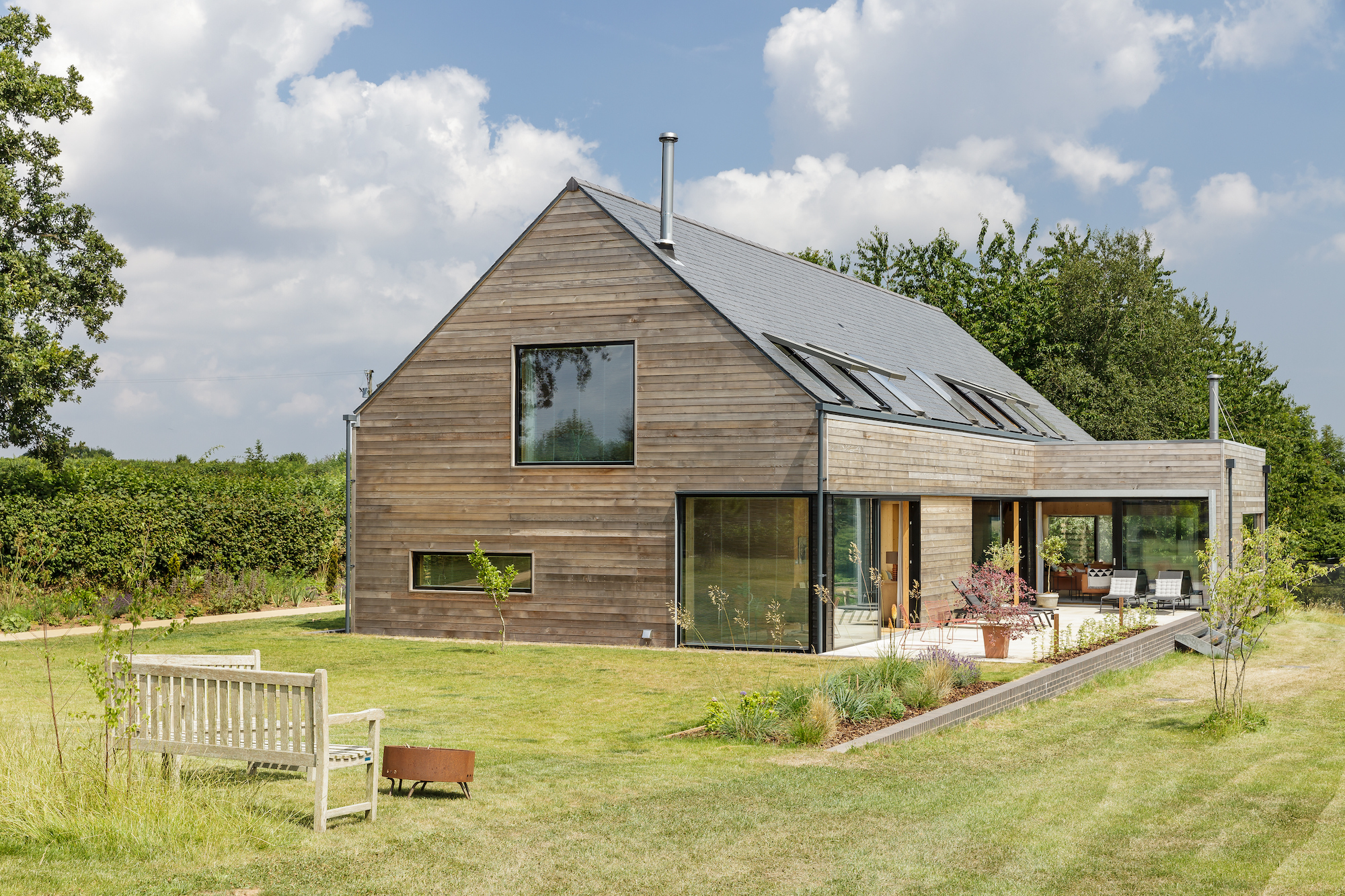
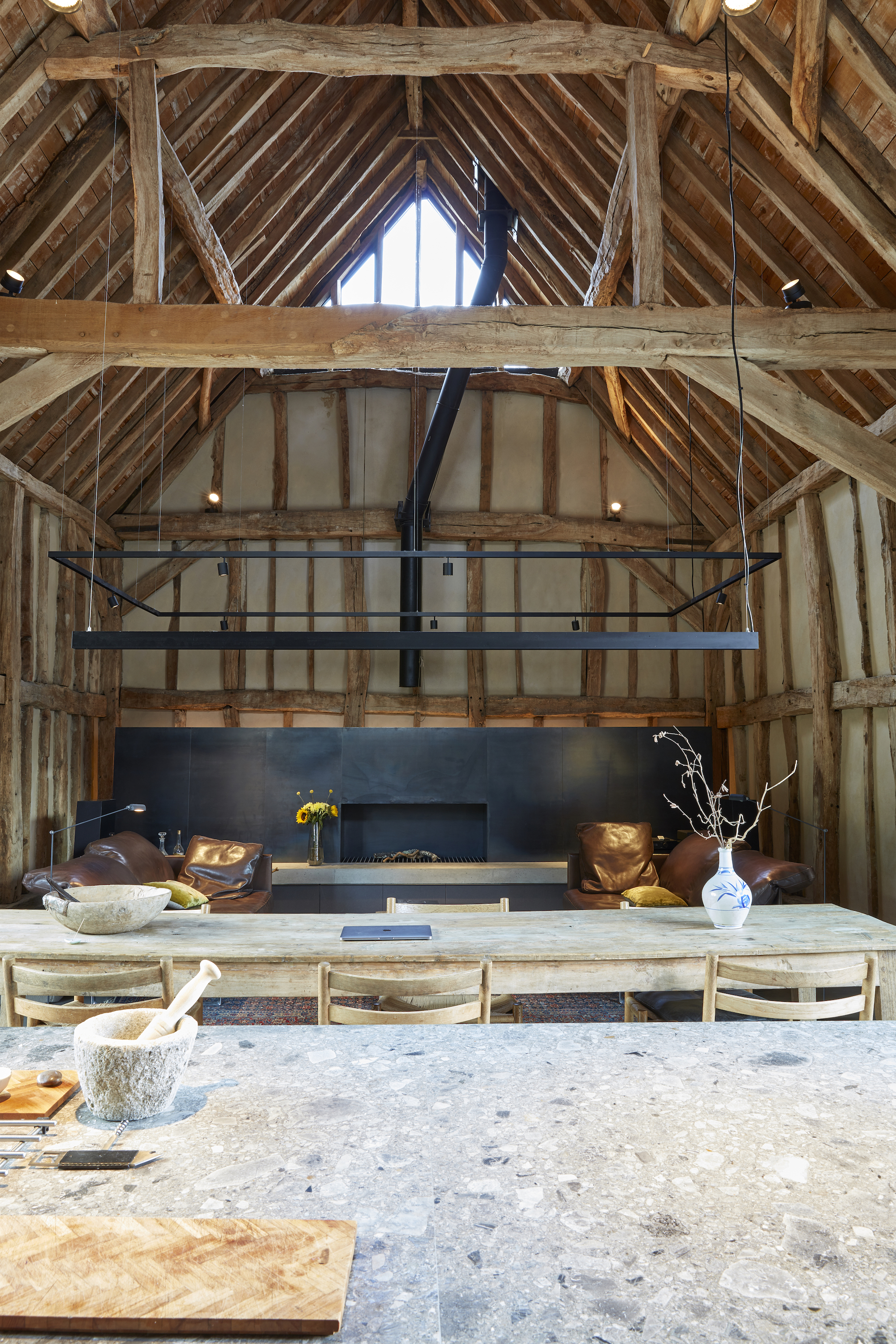
So many self builders use barn style for their new homes now that you might think it would be an easy style to build in. Not so. In fact, many leading architects in this style warn that it is extremely easy to get wrong because barns are basically very simple buildings.
In essence barn houses are simple in form and often have a large internal volume.
As with when you convert a barn, the interior is divided in a way that suits the structural capabilities of the frame — which often means large open plan spaces and a modular approach to creating rooms that doesn’t interfere with the beams.
These are defined by:
- Simple, agricultural-style shapes — usually rectangular
- Dedication to local vernacular in form and use of materials
- A balance between walls and windows/doors (don’t overdo the openings)
- Exposed steel or timber frame (internally)
Things to watch out for
Remember that you are building to mimic agricultural structures – not homes – so avoid dormers and pastiche. Barns do not tend to have gutters, so if you can’t conceal rainwater goods use rain chains or opt for agricultural-style gutters and drainpipes.
Study the style and materials used in barns in your area and copy this. Small stone barns are found in the Yorkshire Dales, and large brick ones in Norfolk and Lincolnshire. Head to Devon and earth is the material of choice, then in the likes of Kent and Sussex you will find large timber framed barns with weatherboarding. Stick to the regional style.
Large expanses of glazing are wonderful from a lifestyle point of view but will imbalance the look of your barn. This is not to say you can’t have big cart-door-style windows, but think carefully about the ratio of solid wall to glass. Also, don’t forget that floor-to-ceiling windows make it harder to divide the interior, so always let practicality reign.
Contemporary style homes
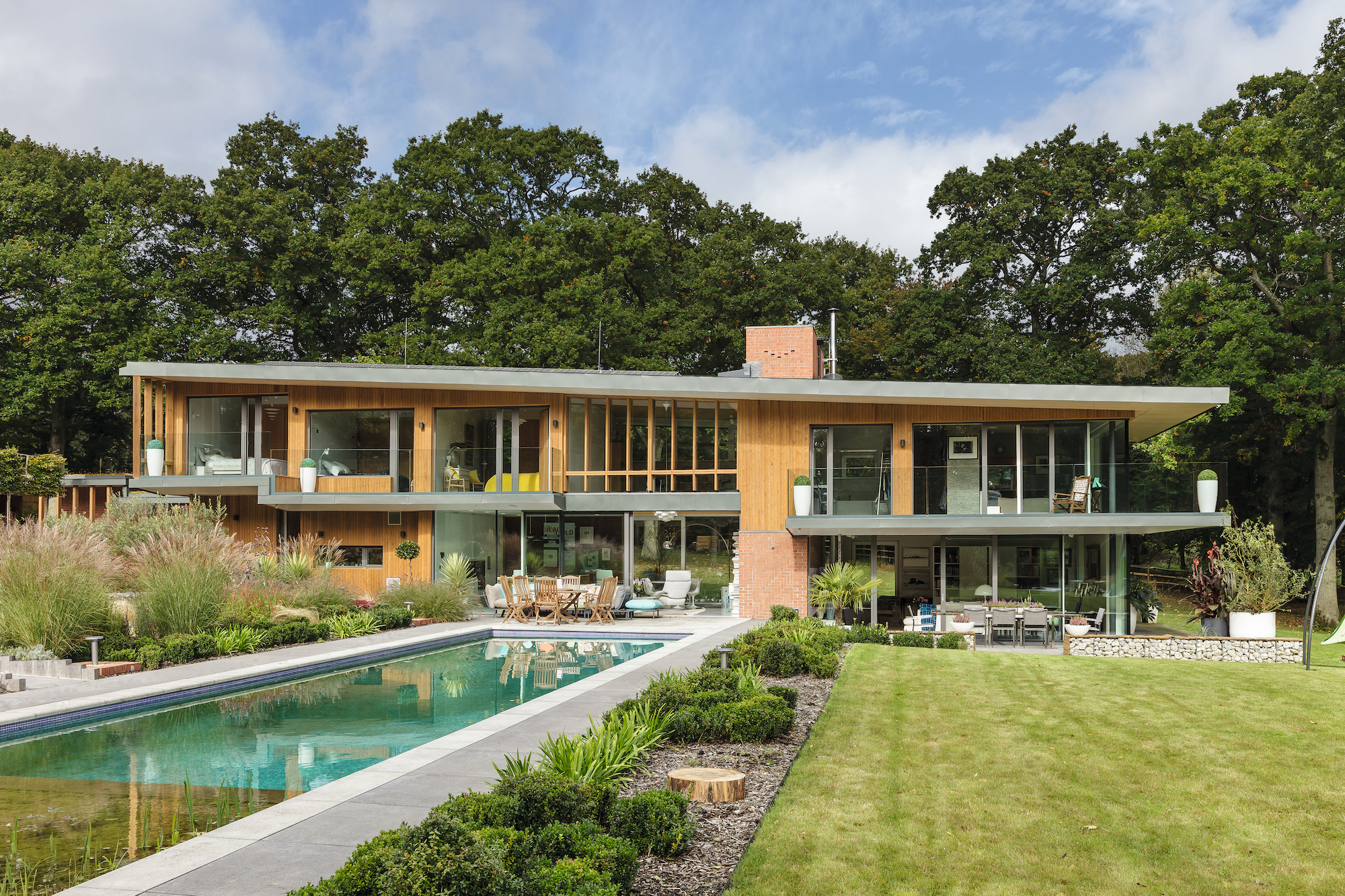
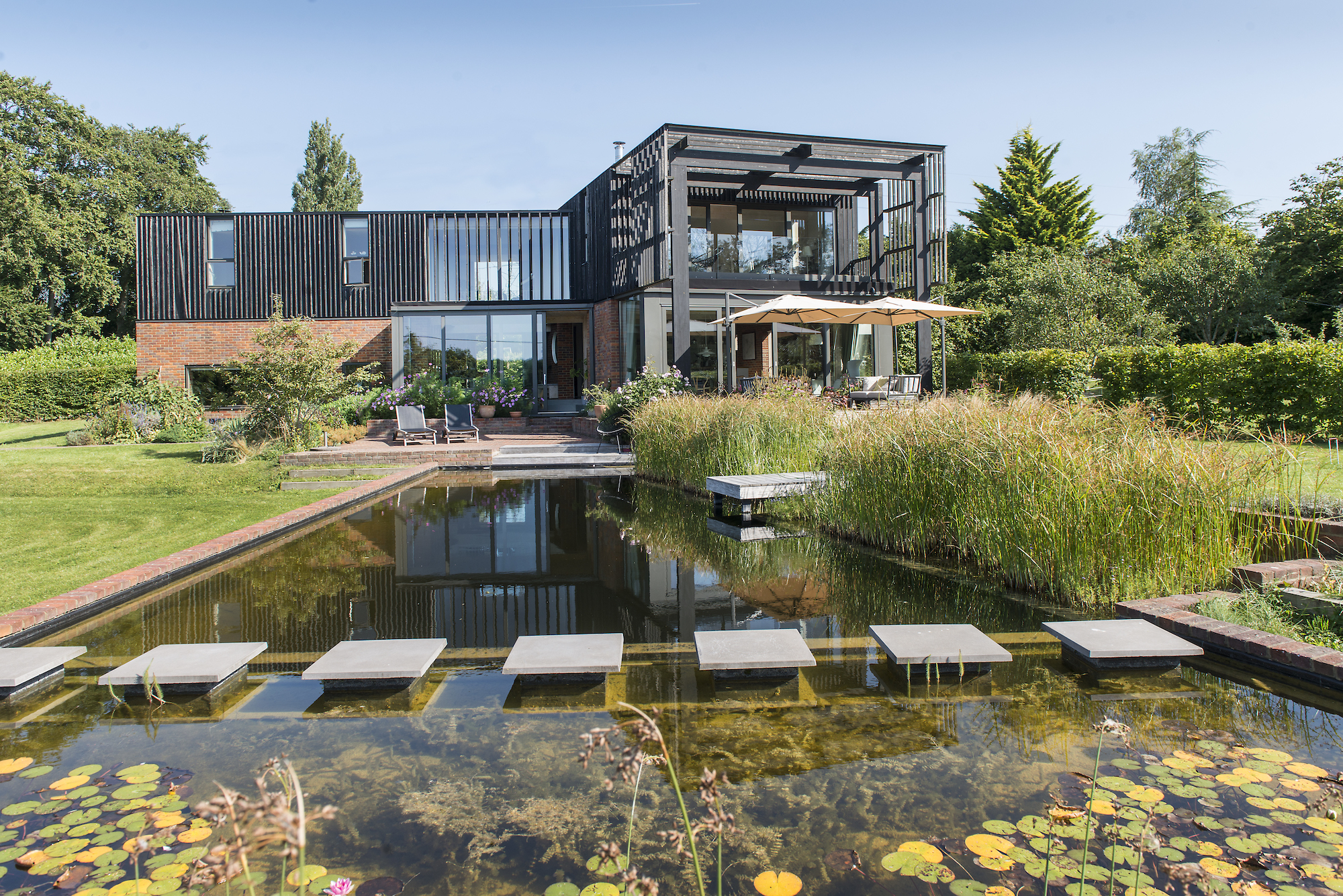
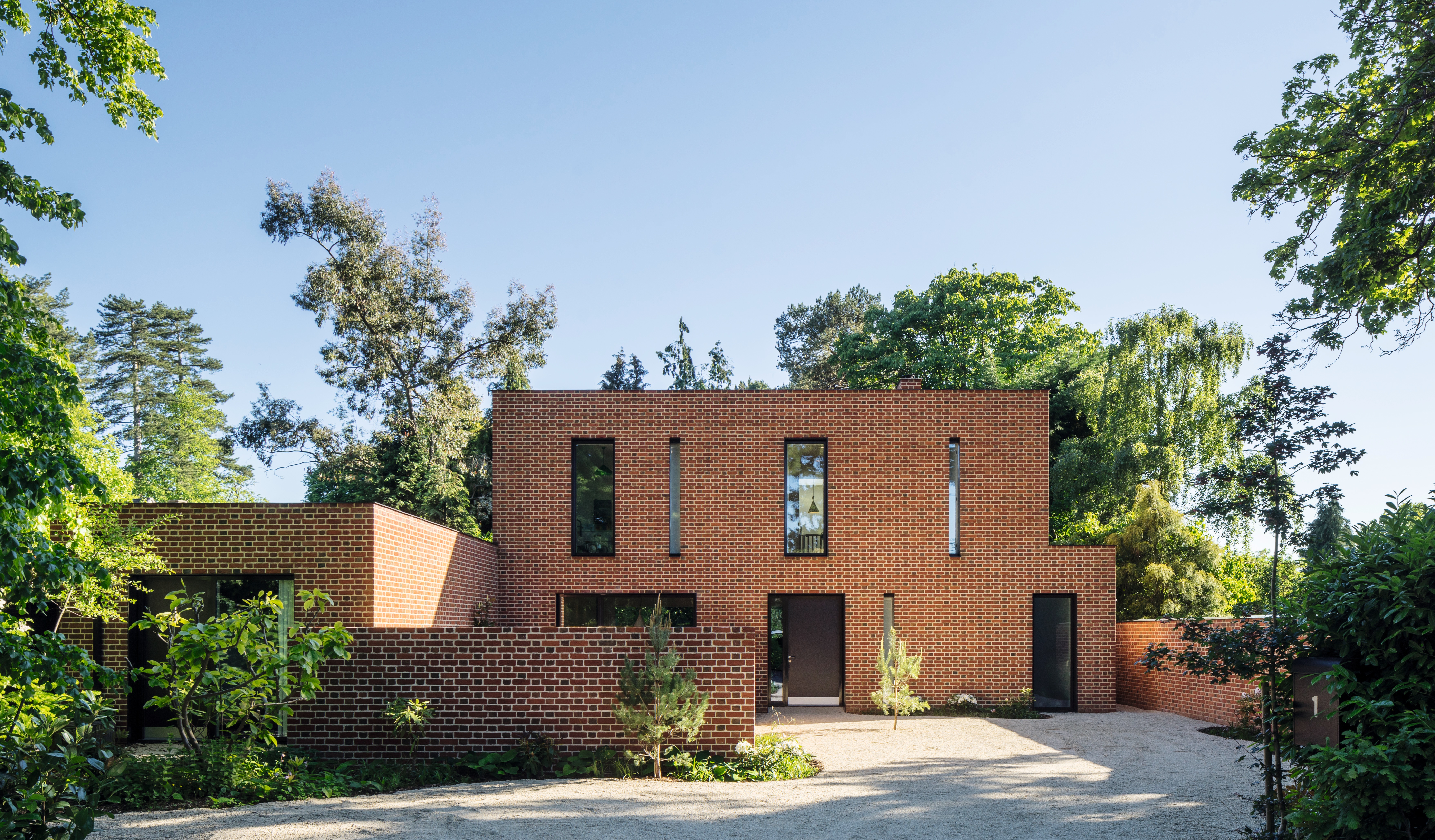
To describe Contemporary design as a style is somewhat misleading as it simply refers to the popular modern styles of the day. It should be viewed as an umbrella term for a number of schools of design that came about in the 20th and 21st centuries, which are clearly separate from the traditional period styles that came before.
These styles evolved as a reaction against the ‘fussy’ and rustic homes that were built in the late Victorian era, such as the popular Arts & Crafts homes. The style also sought to move against the mass-manufacture look from the housing boom in the 1930s — thus every attempt is made not to fit in, so the style is bold, striking and inventive.
The style has been shaped over the years to mimic international trends and many of the homes we see today would be as suited to the coasts of California as the suburbs of Surrey. Reflecting the globalisation of the second half of the 20th century, the homes take on elements of European, Australian and Scandinavian themes.
Contemporary self builds often include:
- Large geometric forms
- Flat roofs
- Frameless windows and large expanses of glass
- Little attempt at symmetry
- White render or horizontal timber cladding
- Open plan, minimalist interiors
Building a modern house style
Expect to invest in a lot of glass, and take on board the solar gain issues that could arise as the result of that by thinking about orientation and shading. You also need to think harder about services and detailing like gutters that you will want to hide to complete the look. Even entrances are low key and sometimes hidden, which can be a fun Bond-esque touch (but a slight annoyance to the postman).
Inside, a statement staircase using glass balustrading – and even glass treads – will add an edge, and a well-planned lighting scheme is essential. To keep the open plan interiors minimalist, design in as much storage as possible.
Organic house styles
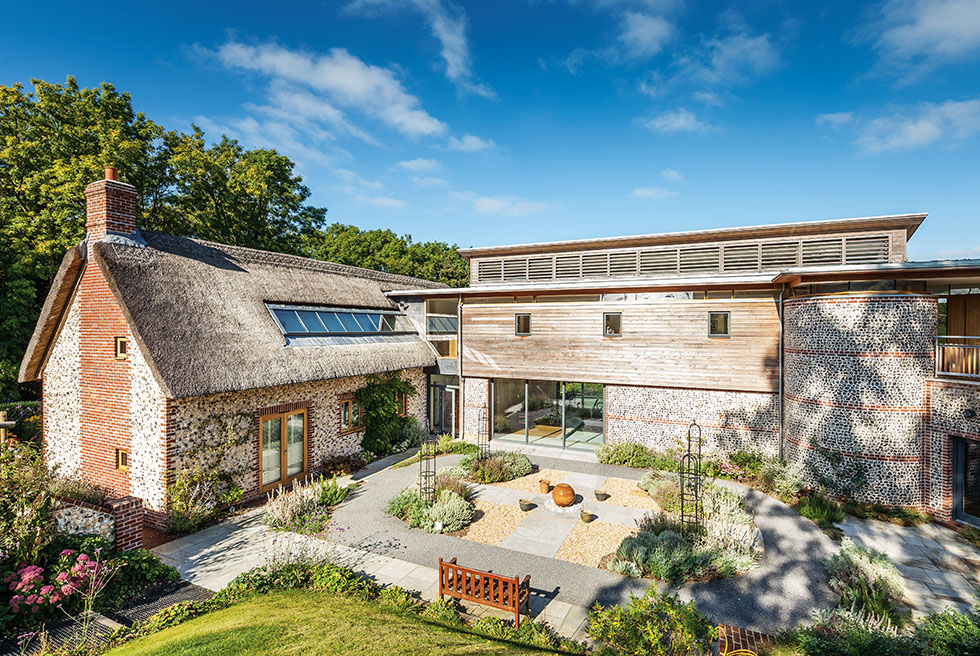
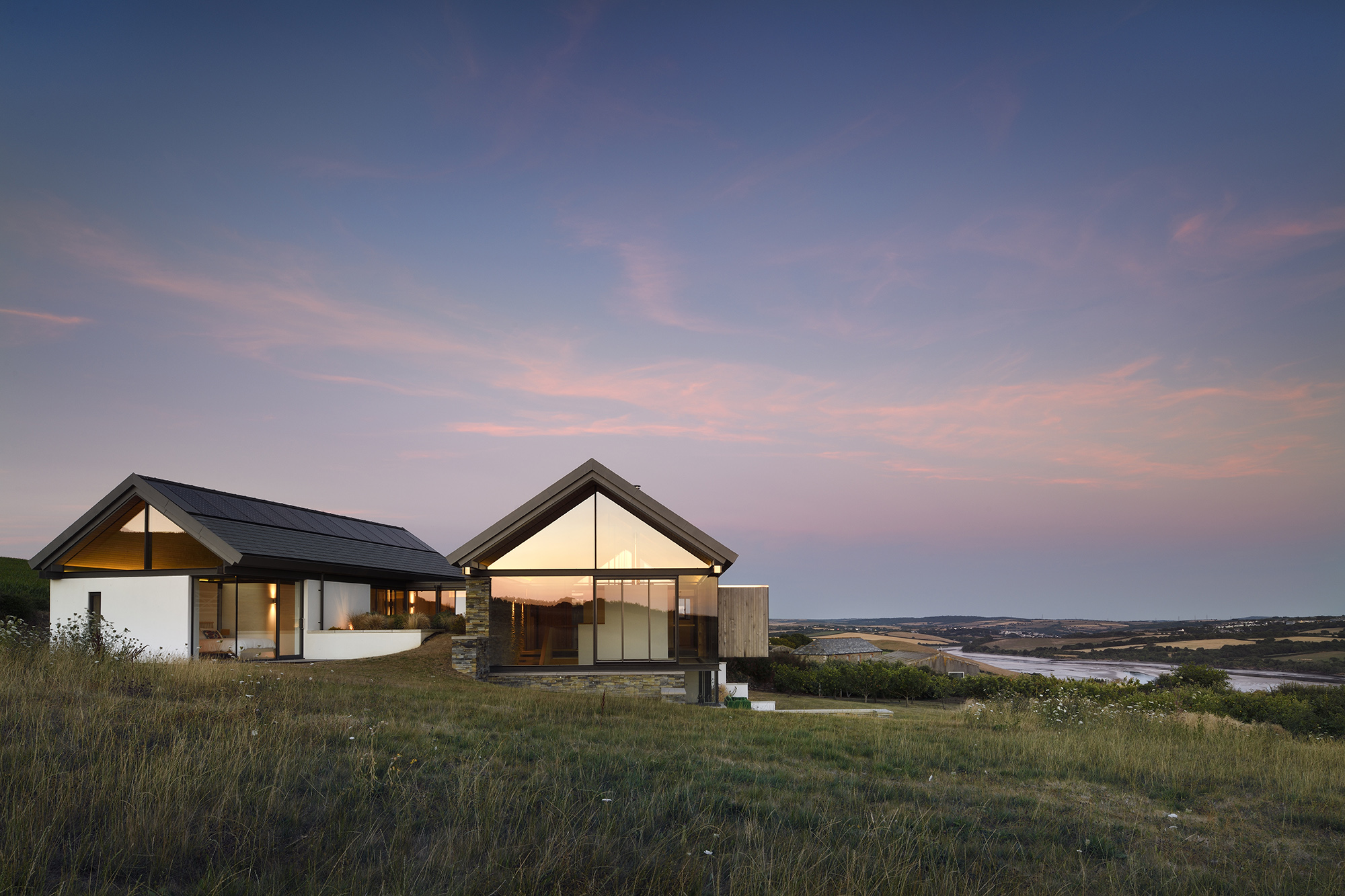

Modern organic architecture appeals to those who appreciate the clean lines, light-filled open spaces and large expanse of glass of contemporary design, but are left cold by the flat, plain and clinical atmosphere of some Modernist homes. This style calls on nature to inform a look that is daring and elegant.
A growing number of new houses are being built in a style that takes the basic tenets of Modernism, with its emphasis on function and utility, and combines them with the latest principles of sustainable design and construction. The result is homes that have both a purity of design and an inherent warmth, created by the use of natural materials – often locally sourced and drawn from the vernacular palette: timber, stone, slate, etc. – combined with modern, low-maintenance alternatives.
This style is defined by:
- A functional approach to form with long, low rectangular blocks and curved lines
- A flat, low profile roof that makes some attempt to echo the lines of the surrounding landscape
- Large windows for solar gain and integration of the landscape
- Natural materials
- Vernacular influences
Important features
Sustainability is often the driving force of this design style, and with that in mind you might want to consider passive solar orientation and a green roof in order to lower environmental impact. This also helps to blend the home into the landscape, and large windows enable you to bring the outside in.
When making material choices, look to the cladding and stone that is used on homes in the surrounding area. Where hardwood cladding is used, it is usually left untreated to weather naturally.
Metals offer a more industrial take on the look but being long-lasting and recyclable, they adhere to the principles of organic design. You should also not shy away from using modern breathable polymer renders (such as Sto), which have great insulating properties and come in a wide range of colours and textures to blend into your scheme.
New England style
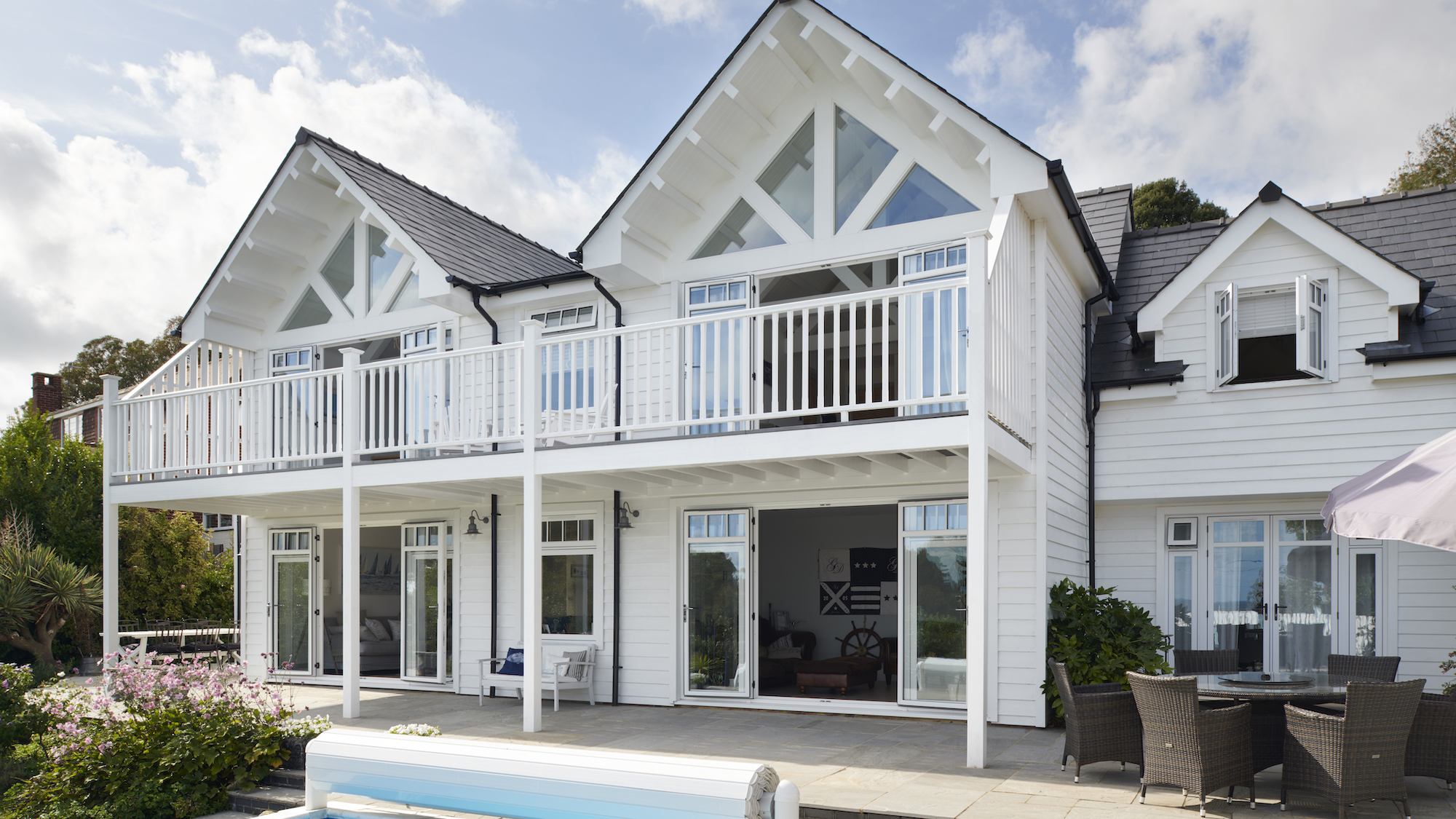
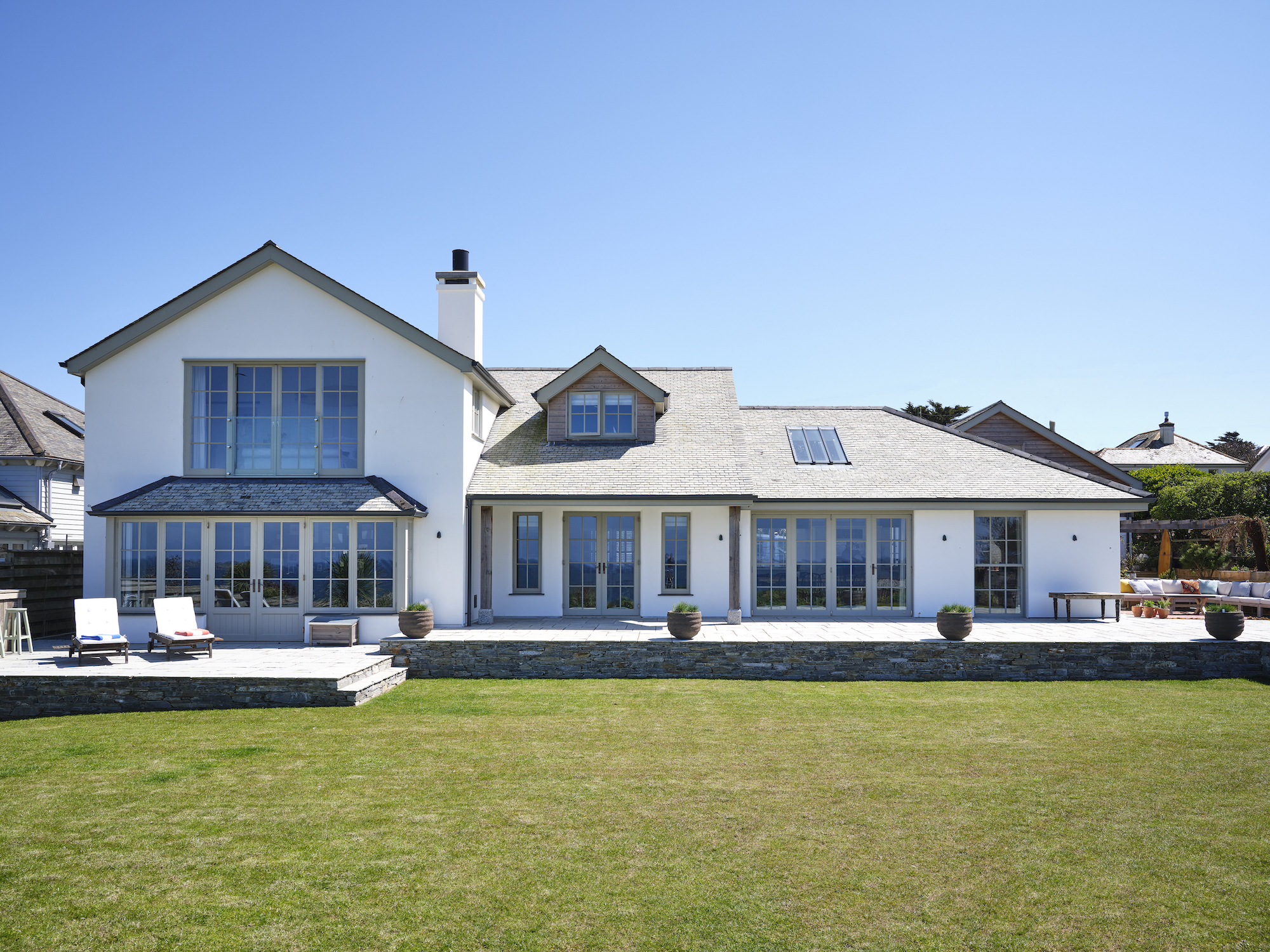
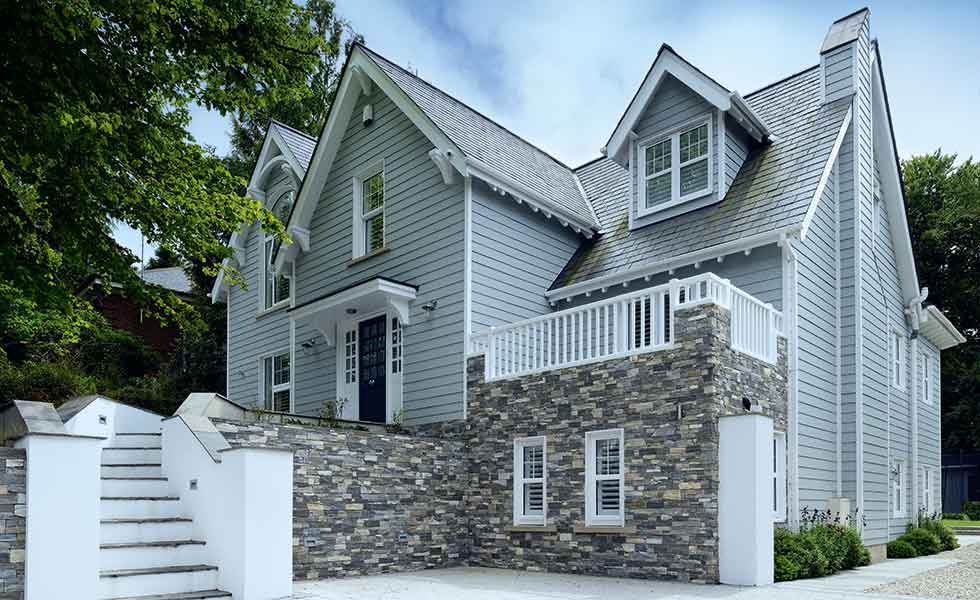
This is an interesting style that is English in its origins but has picked up some interesting additions across the pond. When settlers from the south-east of England built their homes on the East Coast, they opted for styles that emulated what they were used to. Over the years the look evolved, incorporating features to suit their overseas habitat (and the materials available), and it largely influenced the homes built across much of the USA.
The style also developed as immigrants from other European countries brought their architectural influences. For some years now, self builders have been emulating New England style in ‘old’ England.
Look to include:
- Simple rectangular forms
- Side gabled pitched roofs, often with dormer windows
- Timber features heavily and traditional timber windows such as sashes are often used
- Porches and verandas are common and used in the US to enjoy warmer evenings
- Shutters are added to prevent overheating
How to get it right
Although timber is often used in the USA, brick can work too and can be a great way to work in your local vernacular. On that note, New-England-style should really be seen as an influence and planning departments are more likely to pass a home that still refers to regional styles. Where timber is used, don’t shy away from colour as cladding is often painted, sometimes in pale and pastel colours.
Think carefully about detailing like the chimney and roofline. New England style homes either have a central brick chimney, or chimneys at the gable ends. There are several roof styles, to choose from, but all are quite distinctive. Earlier New England homes had steep pitches as per their British ancestors, but with the uptake of timber shingles, the pitch was brought down to as little as 35 degrees.
Get the Homebuilding & Renovating Newsletter
Bring your dream home to life with expert advice, how to guides and design inspiration. Sign up for our newsletter and get two free tickets to a Homebuilding & Renovating Show near you.
Michael is Homebuilding & Renovating's Director of Content, Vice Chair of the self build industry body, the National Custom and Self Build Association (NaCSBA), presenter of multiple property TV shows and author of Renovating for Profit (Ebury). He also runs an architectural and interior design practice, offering design and project management services. He is one of the country's leading property experts and has undertaken over 30 building projects including two self-builds and the renovation of a Grade-II listed farmhouse.
Michael has presented over 150 property shows for BBC, ITV1, Channel 5, UK TV Style, and Discovery RealTime, including I Own Britain's Best Home; Don't Move Improve; Trading Up; Good Bid, Good Buy; Build, Buy or Restore?; How to Build A House; and Hard Sell.
Michael is also a regular expert at the Homebuilding & Renovating Shows. He has written for leading British newspapers, including The Daily Telegraph, Sunday Times, Daily Express and The Independent and has appeared on news programmes such as BBC Breakfast.

