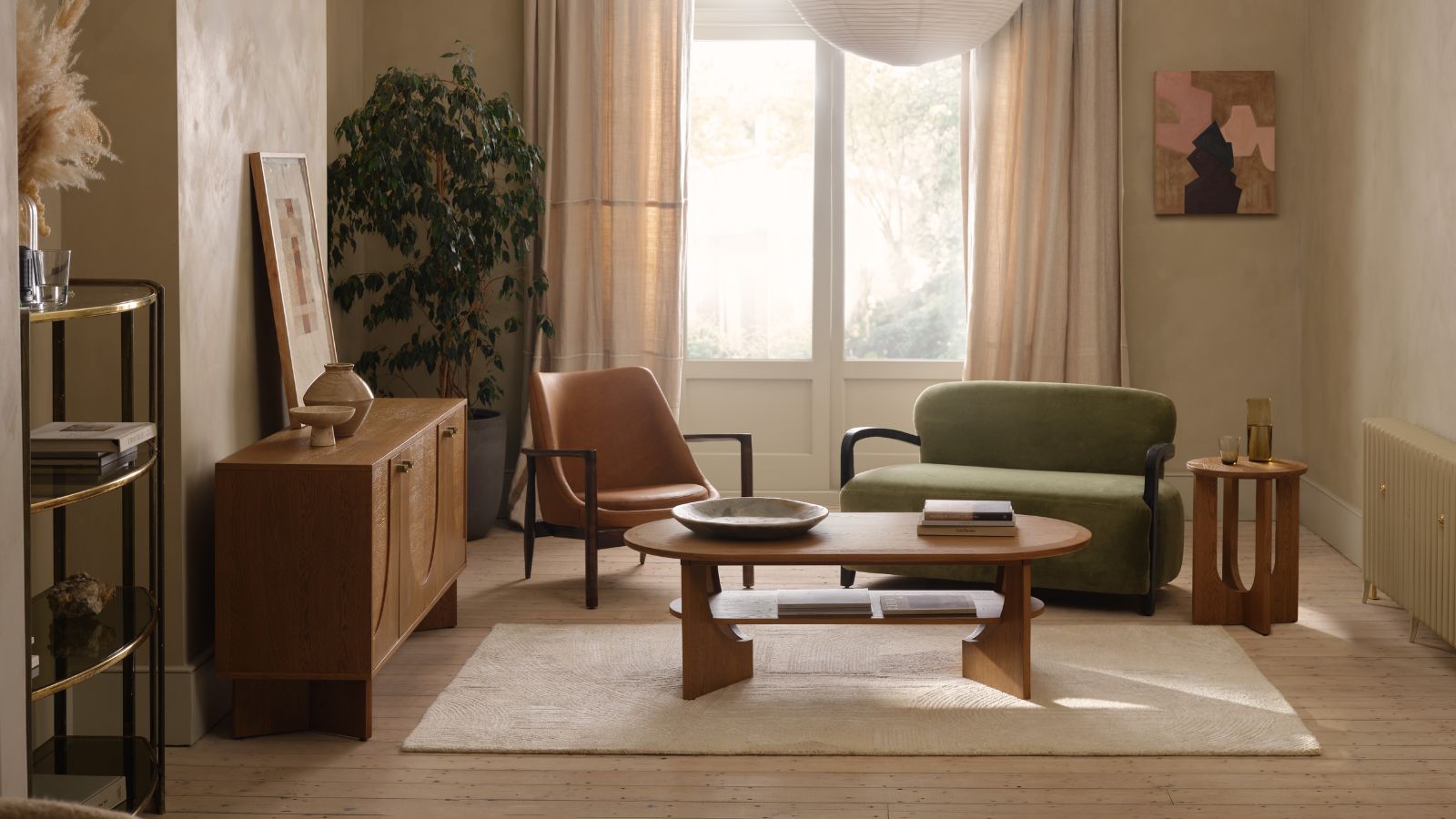6 house extension alternatives to add space without increasing a home's footprint
The best house extension alternatives will not only make your house bigger, but also increase its value, not to mention changing how you feel about it – we reveal the top six
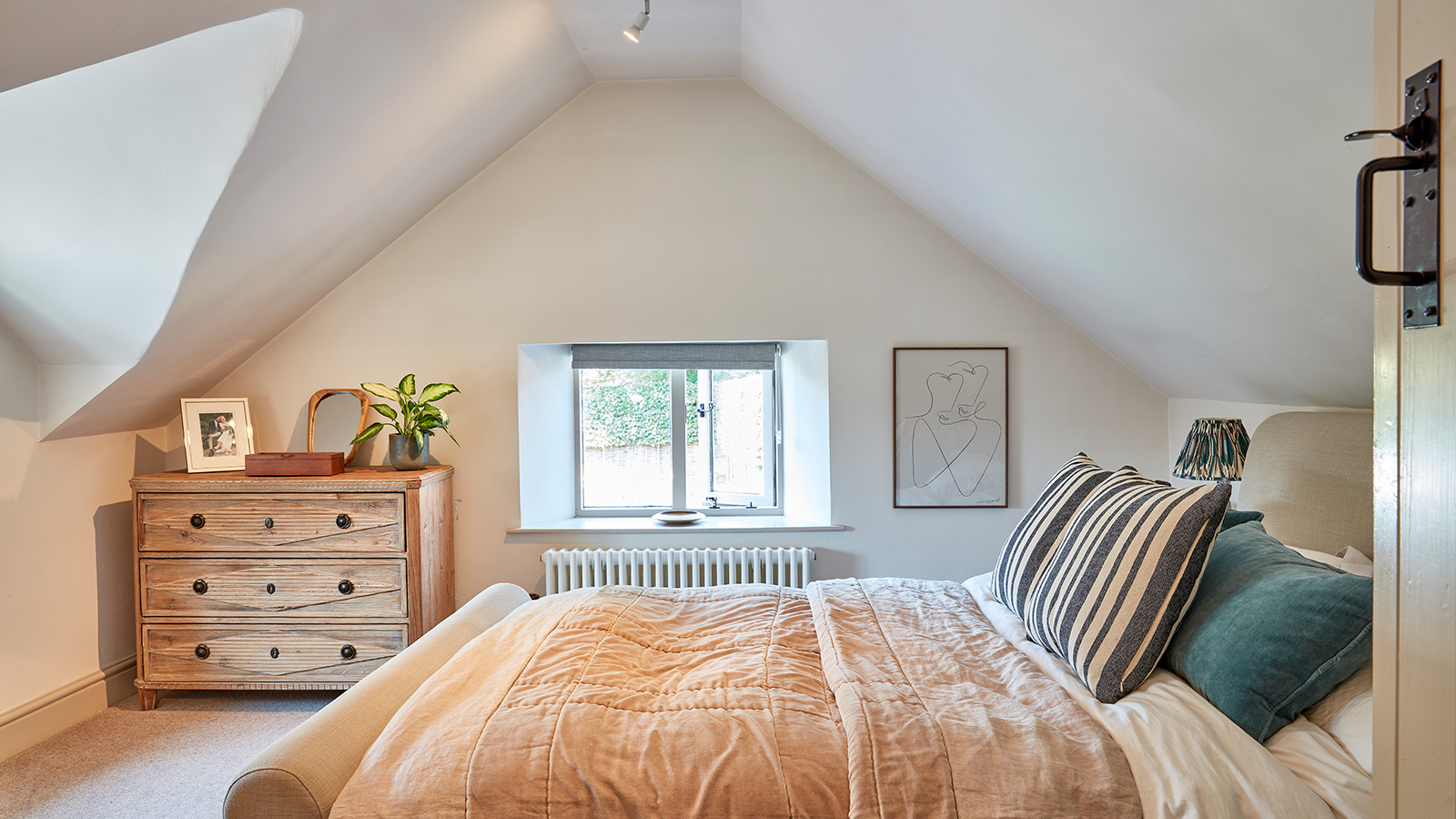
There are lots of reasons why home owners might look for house extension alternatives as a way of increasing the space they have available within their homes. Perhaps planning restrictions mean that building an extension that increases the footprint of the property are not permissible, or maybe budget just doesn't stretch to a full-blown new addition.
There are, of course, also instances where an extension won't add up financially – ending up costing the homeowners more than the value it will eventually add.
With this in mind, we are here to advise on the best alternatives to house extensions – and there really is something for everyone, whatever the budget or type of house.
What do we mean by house extension alternatives?
Before explaining the best house extension alternatives, it is important to understand what we mean by this.
In short, there are lots of ways to increase the amount of space within a house without physically increasing it's footprint, perhaps by using a space that is currently wasted, or by looking at what you have to work with and reconfiguring this.
"You may decide to make internal alterations, convert a garage, provide a new outbuilding or extend into the roof," explains architect David Nossiter of David Nossiter Architects. "Whichever route you decide, your brief should be clear – how do you use your home and how would you wish to use it? Which spaces work and which don’t? What are the particular qualities of the site? Are there qualities that are not being used to their best advantage?"

David is a chartered RIBA architect, an RIBA Conservation Registrant and a Fellow of the Royal Society of Arts. A Director of David Nossiter Architects with expertise in residential architecture, David received acclaim for the conversion of a dilapidated Listed barn into a contemporary dwelling. He is a member of the London Borough of Merton’s Design Review Panel, a multi disciplinary team of independent professionals who advise on design quality within the built environment. David teaches at the University of Brighton and the RIBA Studio post-graduate architecture Masters Degree programmes.
1. Remodel your existing layout
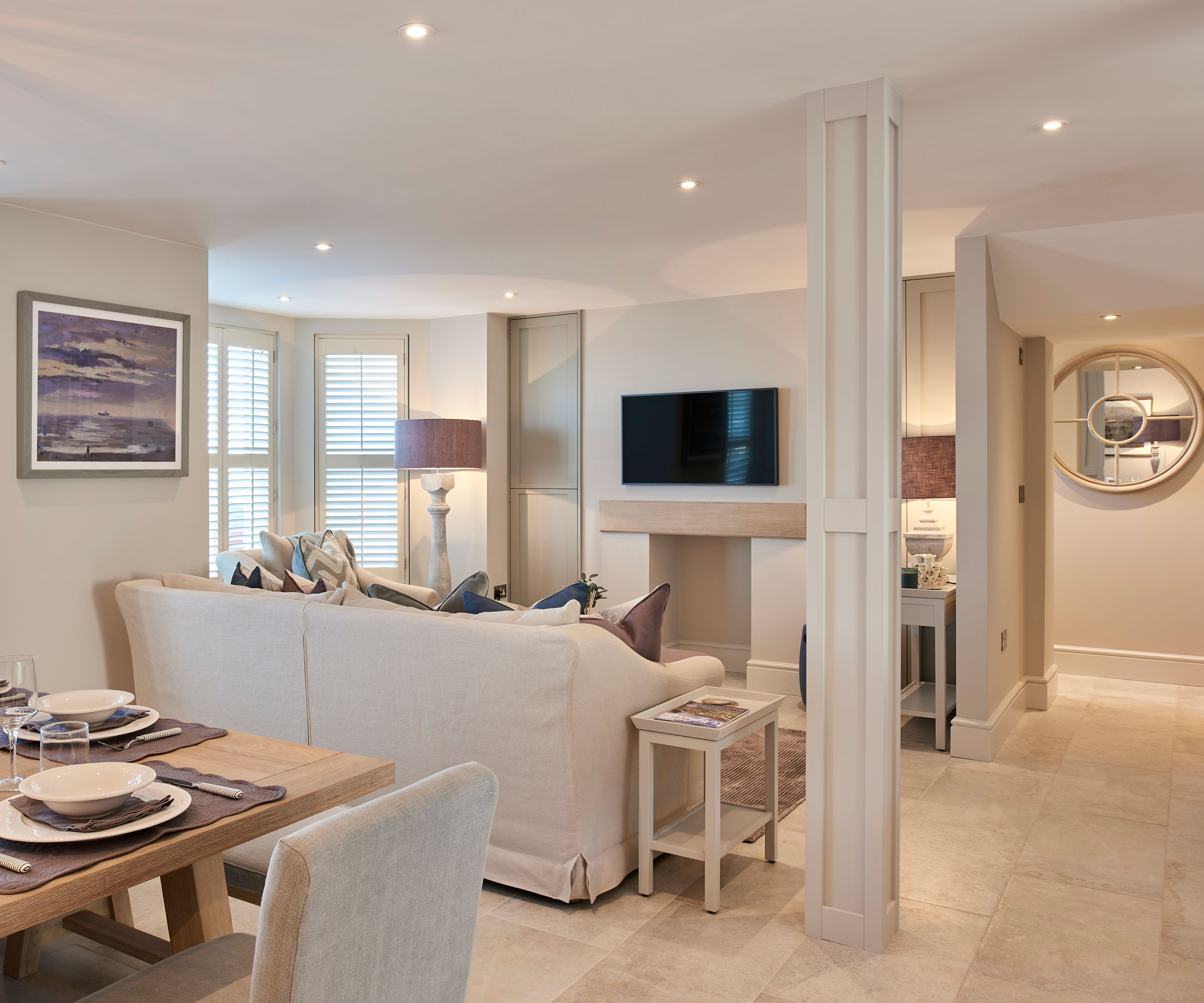
There are so many cases where the existing layout of a house just doesn't make the best use of the space available. In other instances, a layout that worked in the past for homeowners may, over the years, become unsuitable, perhaps due to a growing family or, alternatively, children flying the nest.
"Before you extend, looking at existing floorspace and reconfiguring is always the first port of call and something we work through with clients," says architect James Munro of Pace Architecture. "I have worked on significant renovation projects, where we’ve added zero square metres, as there was so much existing badly configured space to sort out first. Often we come in to undo decades of bad extensions, which have created a very poorly laid out house."
"Internal space planning is a great place to start if you would like to make improvements to your home without the need for extension works," agrees architect Jason Laity of Unity Architects. "Subject to the age and style of your property, the internal spaces may no longer suit your style of living."
Jason goes on to explain how open plan arrangements can really help when it comes to maximising space.
"A rigorous space planning exercise can improve the efficiency, functionality and quality of your existing spaces," he says. "This may include breaking away from a cellular arrangement, to create an open plan environment. One of the main benefits of an open plan space is the ability to overlay zones. This can really clamp down on circulation routes and maximise the efficiency of your home. Only when the existing building has been improved to its limit, should an extension be contemplated."

During his architectural career, Jason Laity has enjoyed working on both national and international works of significance and introduces a design-led approach to all projects undertaken by Unity Architects. His RIBA certified qualifications in the field include a First Class Degree in Architecture and a Diploma in Architecture with Distinction. Jason is a registered architect with the Architects Registration Board (ARB) and is a Chartered Member of the Royal Institute of British Architects (RIBA).
2. Convert the loft
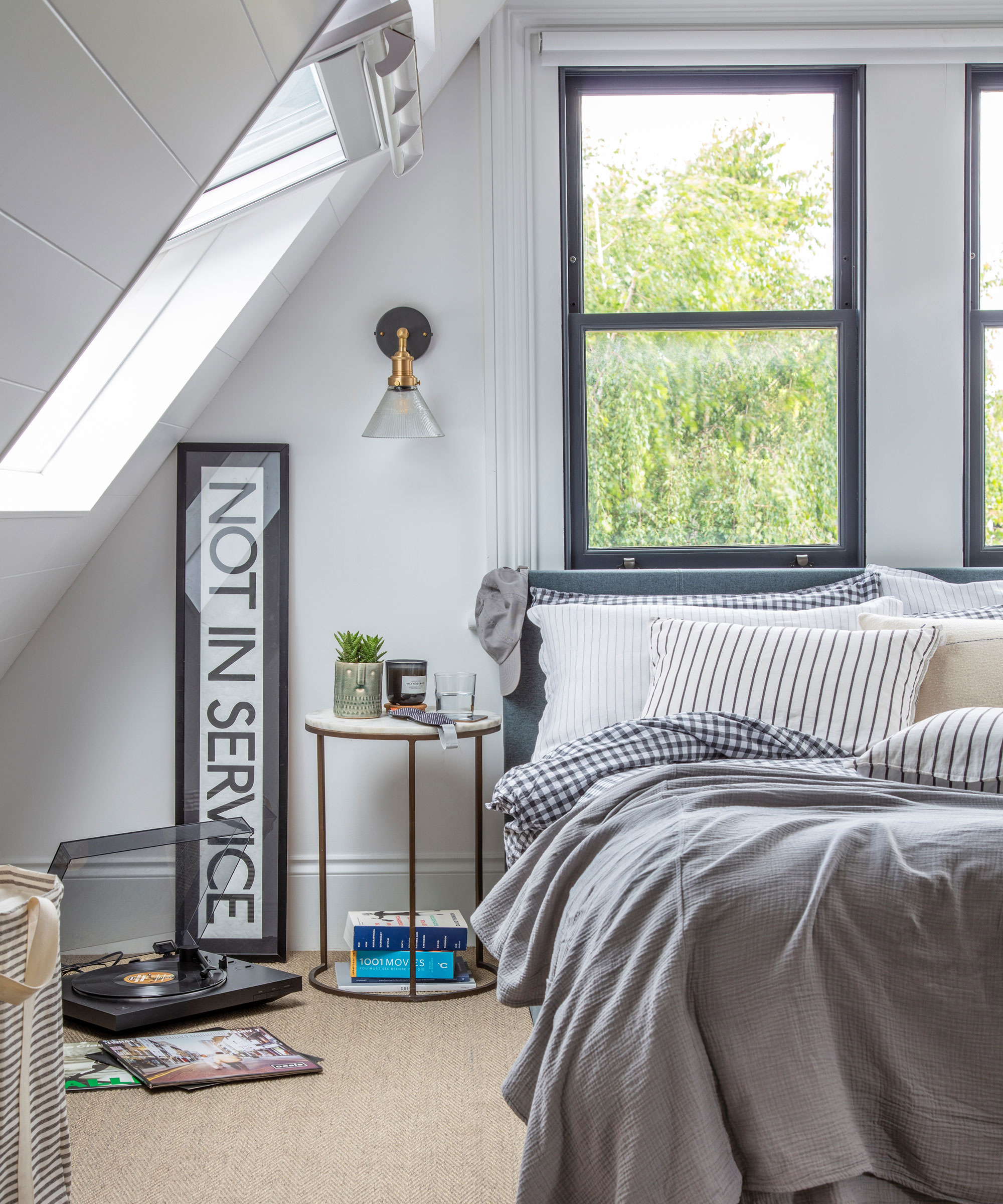
Loft conversions are one of the most popular ways to add space to a house without extending the footprint and can be used for all kinds of things, from a new principal bedroom suite to a home office.
That said, loft conversion costs need to be considered carefully when planning this kind of project – you don't want to end up finding you have overspent on a project that won't add as much value to your home as you expected.
"Loft extensions are obvious, but with rising costs are not always worth the investment," warns James Munro.
While simple rooflight loft conversions can start from around £18k to £25k, if you are after something a little more complex, such as a mansard roof conversions, you can expect costs of upwards of £69,290.
Of course you may well not be interested in adding value and instead just be looking into ways that will allow you to enjoy your home better without the hassle (and costs) or moving, in which case a loft conversion is a brilliant idea.

James is an architect with over 20 years experience working on homes for clients. He has delivered many complex large scale renovations, including new basements, swimming pools and multi-unit mixed used developments for commercial clients. His expertise includes working on listed buildings and obtaining challenging planning consents across all London Boroughs and across the South-East. His ethos for a successful end result, is having a collaborative, customer-centric service with an emphasis on attention to detail, considered design solutions and high-quality materials and suppliers, as well as working with trusted partners in the construction industry.
3. Invest in a garden room
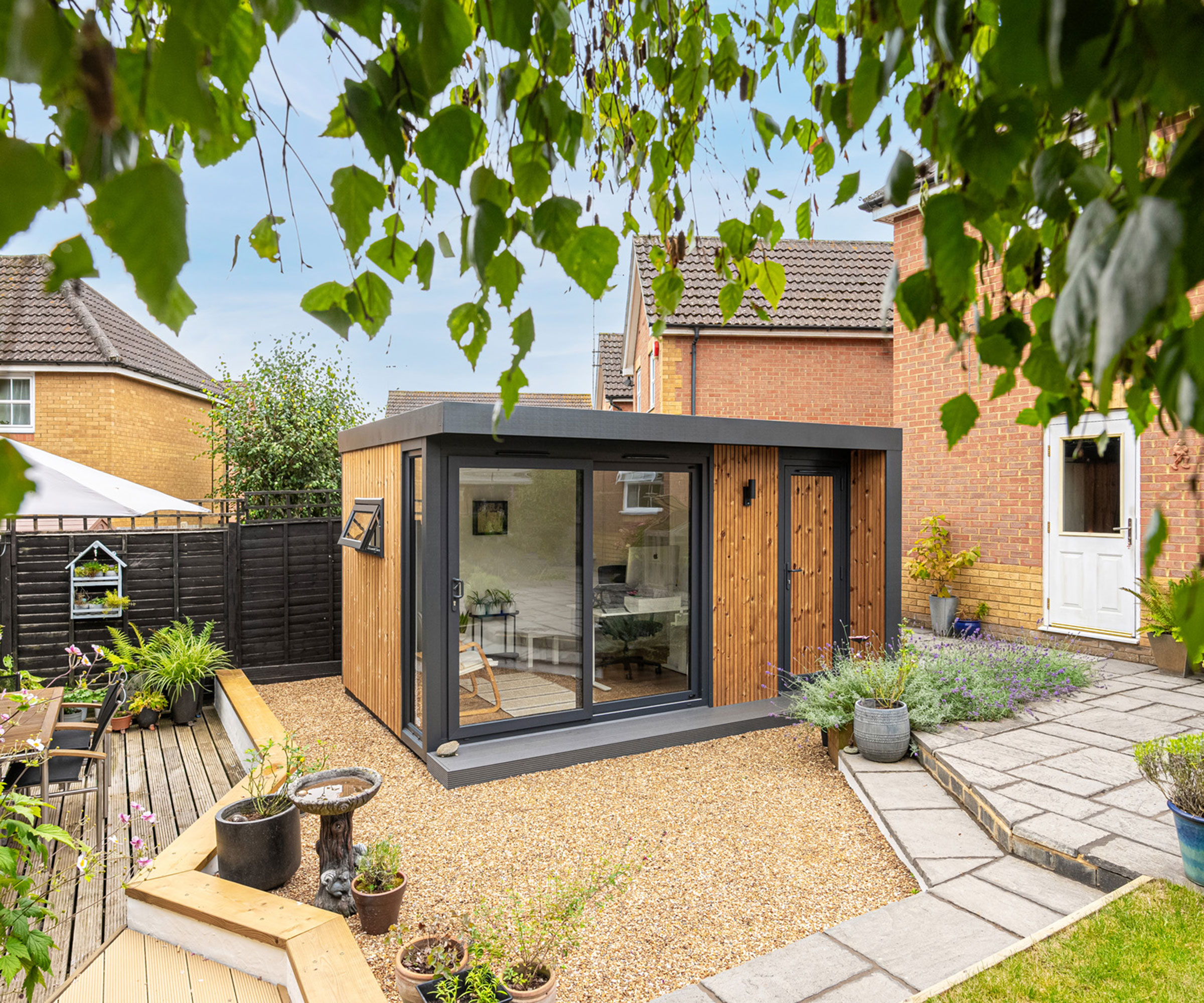
Garden room ideas come in many forms, from wooden summerhouses to modular home offices with services such as electricity and a water supply – but all are fantastic ways to get more useable space out of your property.
"An alternative to an extension would be to build a garden house or granny flat," suggests architect Graham Ford of Graham Ford Architects. "This could provide a better option if you have garden space."
"I'm working on two large garden rooms at the moment, that with the layout, size and level of specification could almost be mini apartments," says James Munro. "I think if clients are prepared to invest, this ancillary accommodation can be a very useful asset, for a guest bedroom, working from home office, a children’s space, running a business, and so on."
Garden room costs vary wildly depending on the type of structure and what you plan on using it for. Small and simple structures can start from as little as £700 but are basically little more than a shed, waiting to be customised and installed by the homeowners. However, at the upper end of the scale lie fully-finished designs complete with windows, doors, flooring, heating, lighting, decoration and even building control approval and for these you would be looking at closer to £80,000.
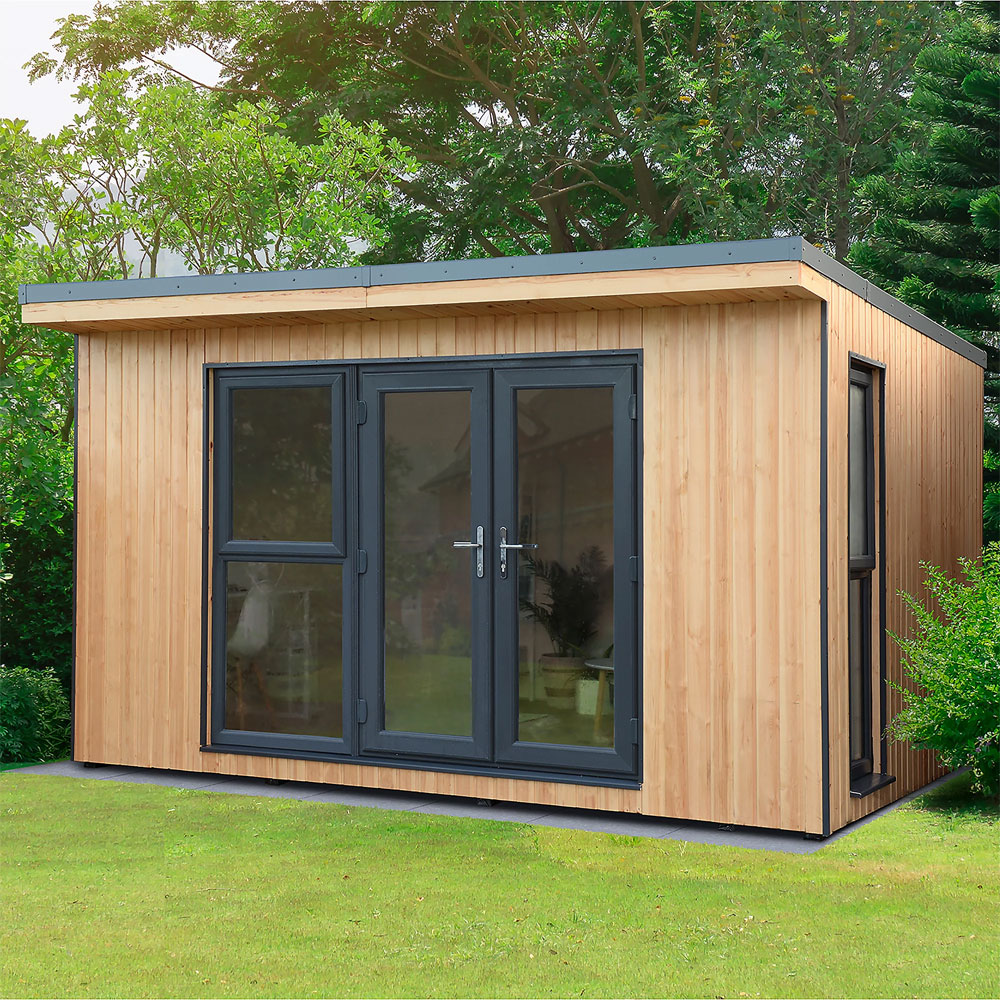
Measuring 11x13 ft, this garden room comes complete with uPVC double-glazed windows and doors in a range of finishes and is delivered ready to be assembled – an easy task thanks to it's pre-cut modular Structural Insulated Panel design. It costs £13,700.
4. Put your garage to better use
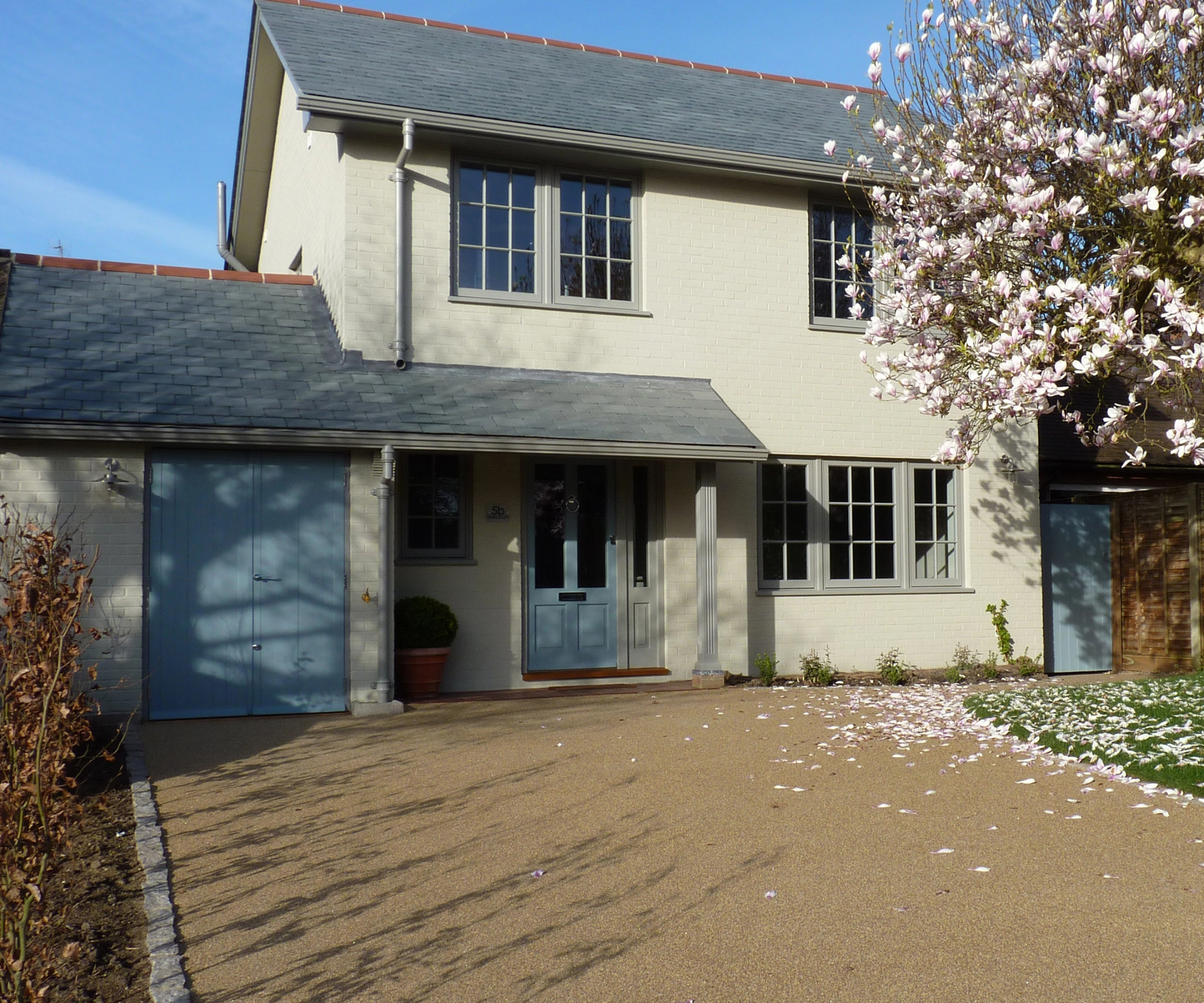
There are so many instances where garages are used as nothing more than dumping grounds for all those things we can't find a home for – yet they have the potential to add so much in the way of space and value to a house.
Garage conversions come in many guises and whether your garage is attached to your house or a stand-alone structure, there are all kinds of ways it could be put to better use than just for storage.
In some cases, where you need to retain a section of the structure as somewhere to house your less frequently used belongings, such as power tools and Christmas decorations, it is possible to convert just one portion of the space.
Alternatively, depending on the garage conversions costs you can stretch to, you could convert the whole thing and even add another storey above, all without increasing your home's footprint.
5. Add on a conservatory
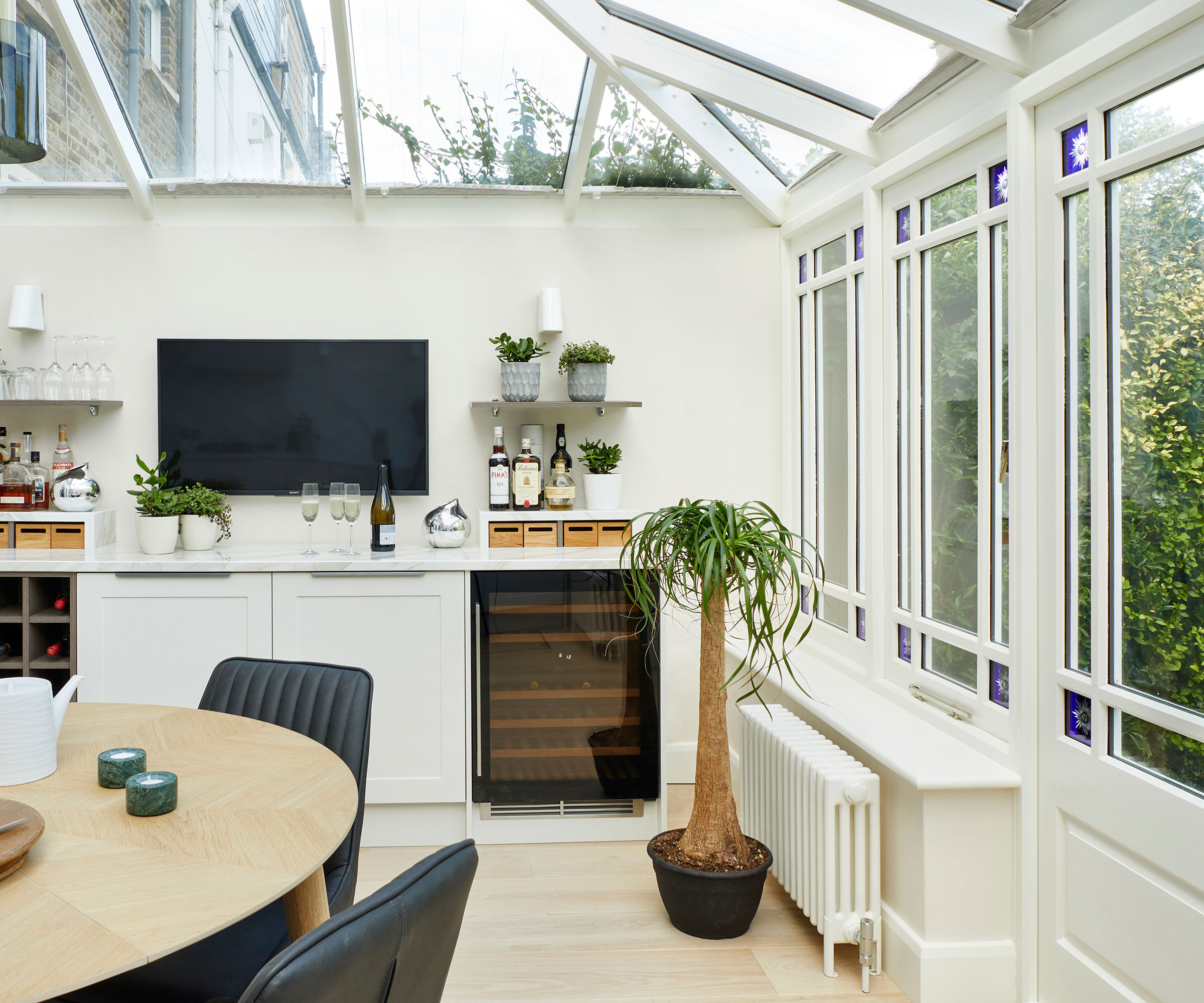
Conservatories can be a great alternative to extensions and will often be more cost-effective and straightforward in terms of planning permission too.
If you are worried about a conservatory looking a little old-fashioned you will be pleased to learn that conservatory ideas these days are anything but boring and dated, plus advances in technology mean they no longer need to be spaces that are freezing in winter and swelteringly hot in summer.
uPVC conservatory costs tend to come in lowest, starting from as little as £7,500, while right at the top of the scale lie oak frame conservatories which can easily cost £3,500/m2.
If you have an existing conservatory that is doing nothing for the aesthetics of your home or that is unpleasant to spend time in then consider a conservatory conversion as a way of turning that wasted space into something stylish and useful.
Conservatory essentials

Price: £29.99
Conservatories can soon lose their appeal once dirt and debris begin to cover the glass roof. Keep your's sparkling with this handy kit which comes with microfibre washer, wiper scrubber and a super squeegee and can extend up to 105 inches.

Price: From £35.00
Even the best-designed conservatories can benefit from a great set of blackout blinds in order to keep out the sun (and heat). They also ensure the space feels nice and private after dark. These stylish striped roller blinds come in a range of sizes.

Price: £189.99
All that glass can mean lots of condensation to deal with so investing in a dehumidifier for your conservatory is a brilliant idea. This model, from Pro Breeze, can remove up to 20 litres of water per day and also has a handy laundry-drying mode.
6. Use the space under your home
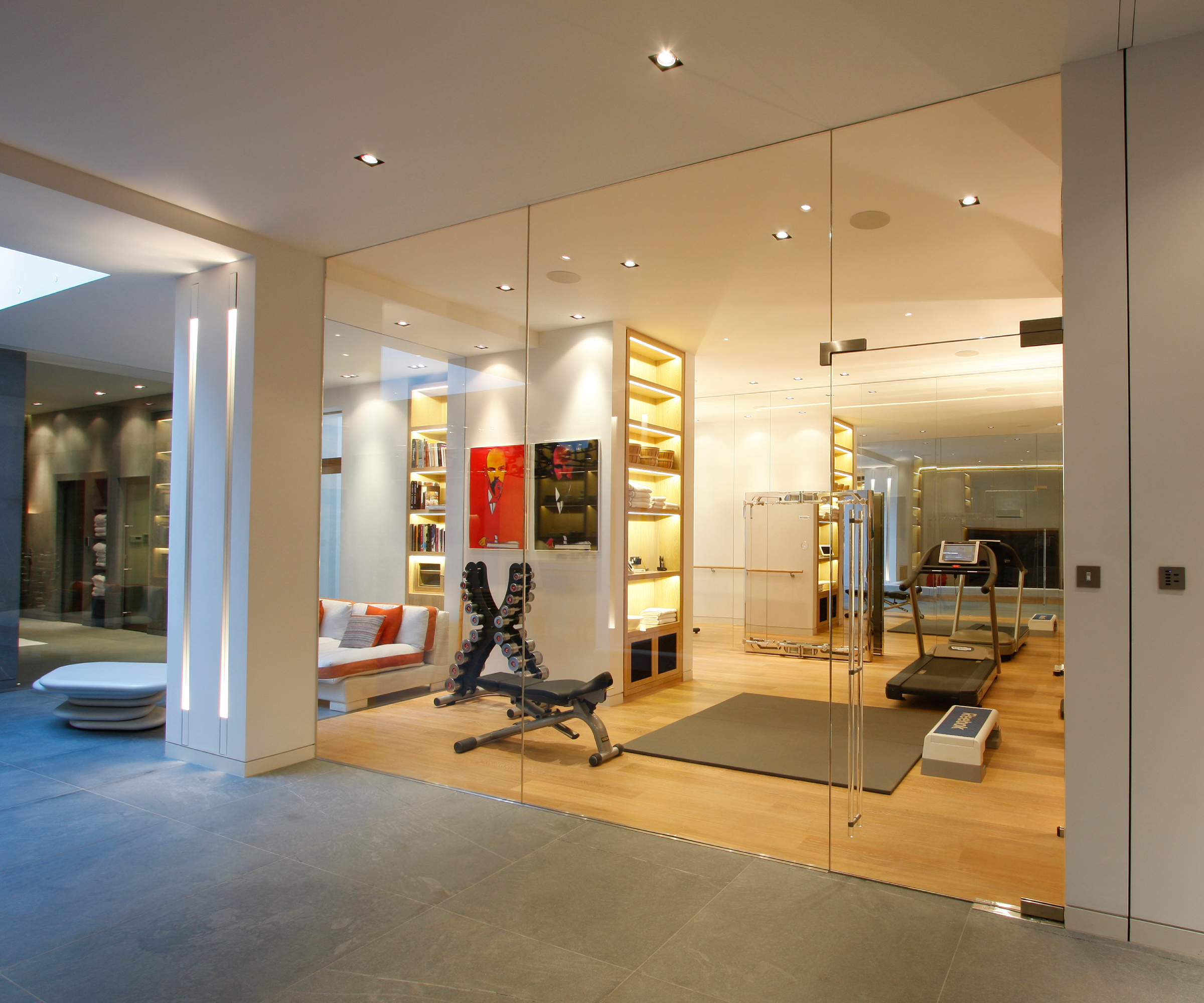
While basement conversions are not an option for everyone, if you have existing space beneath your home that you currently aren't using, this is definitely a route worth your consideration.
If you want to use this space as a useable room you will need to look into tanking and making a cellar dry – something that can make this kind of project a little more expensive than the other options we have discussed here.
That said, according to Checkatrade, the average cellar conversion costs £1,600/m2, making them comparable price-wise to dormer loft conversions.
FAQs
What is the cheapest house extension alternative?
This largely depends on how you plan on using the space as well as how much DIY input you are willing to take on – plus, of course, as the kind of property you are dealing with.
While there are extensions for every budget, in general, the fewer structural alterations you can involve, the cheaper the project will be. For instance, while converting a loft can be a really cost-effective way to add space, once you start making significant changes to the roof structure, costs will shoot up.
Playing around with your existing layout is generally the cheapest way to gain space but, once again, if you will be removing load-bearing walls that will then introduce the need for structural supports, you are going to need to factor in not only the cost of materials and labour, but also the services of a structural engineer.
How can you make a house feel bigger without extending?
In some cases, rather than altering your home to add space, just by taking simple steps to rethink it's finishes and decoration can help make it seem bigger than before.
"Consider making variations to the external windows and doors," suggests Jason Laity. "This may include simple changes such as dropping a window sill down to meet the internal finished floor level, to more extensive works such as creating a large aperture for a new glazing system, such as bi-folding or sliding doors.
"The starting point for all homeowner projects should be the appraisal and improvement of existing spaces initially, prior to the creation of additional footprint," continues Jason. "This is the best practice for making the most of the existing building fabric, efficient land use and for being financially pragmatic."
If you are keen to work with the space you already have available, do consider some mezzanine ideas. By introducing a new level into your home you open yourself up to all kinds of possibilities.
Get the Homebuilding & Renovating Newsletter
Bring your dream home to life with expert advice, how to guides and design inspiration. Sign up for our newsletter and get two free tickets to a Homebuilding & Renovating Show near you.
Natasha was Homebuilding & Renovating’s Associate Content Editor and was a member of the Homebuilding team for over two decades. In her role on Homebuilding & Renovating she imparted her knowledge on a wide range of renovation topics, from window condensation to renovating bathrooms, to removing walls and adding an extension. She continues to write for Homebuilding on these topics, and more. An experienced journalist and renovation expert, she also writes for a number of other homes titles, including Homes & Gardens and Ideal Homes. Over the years Natasha has renovated and carried out a side extension to a Victorian terrace. She is currently living in the rural Edwardian cottage she renovated and extended on a largely DIY basis, living on site for the duration of the project.

