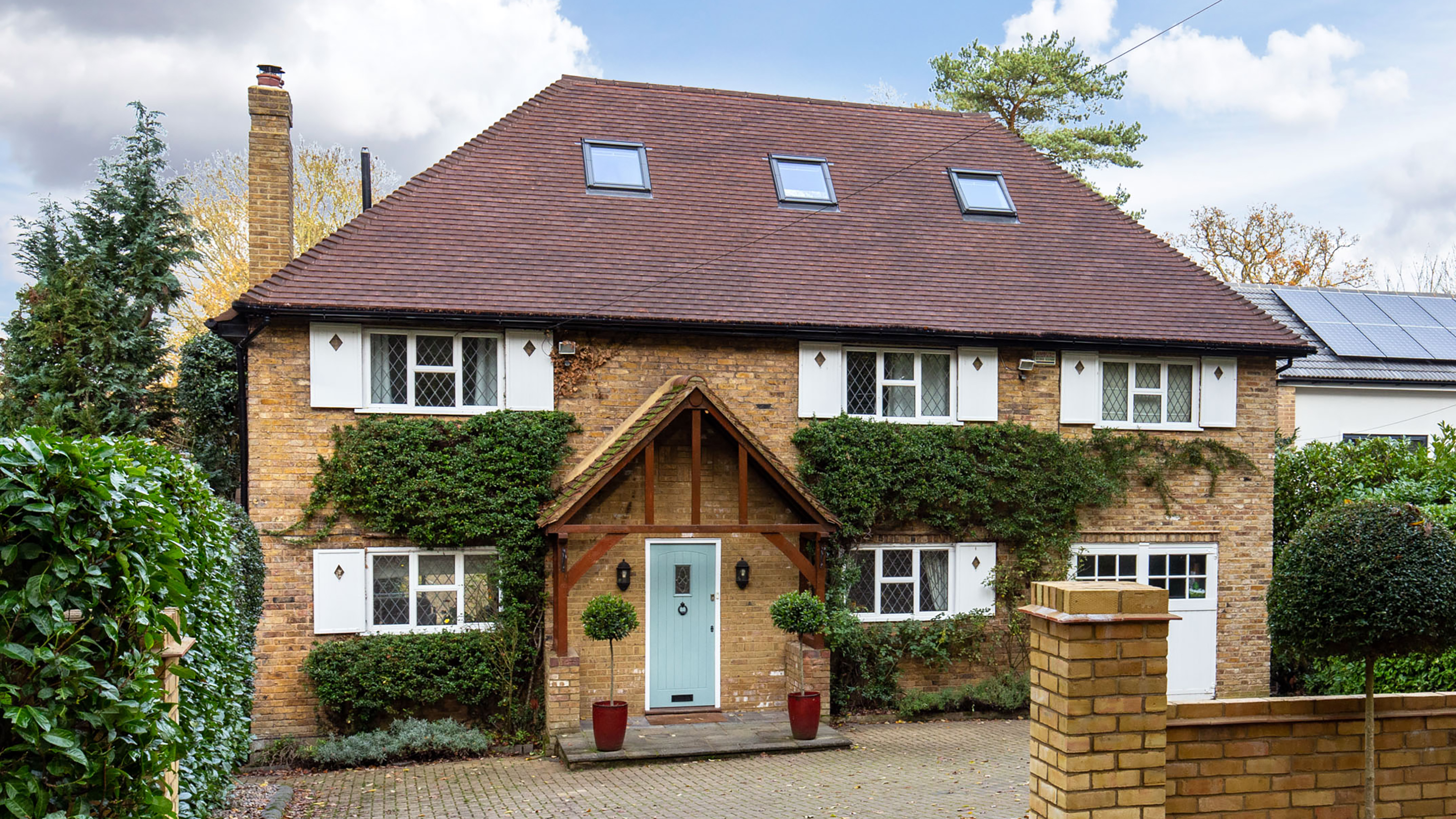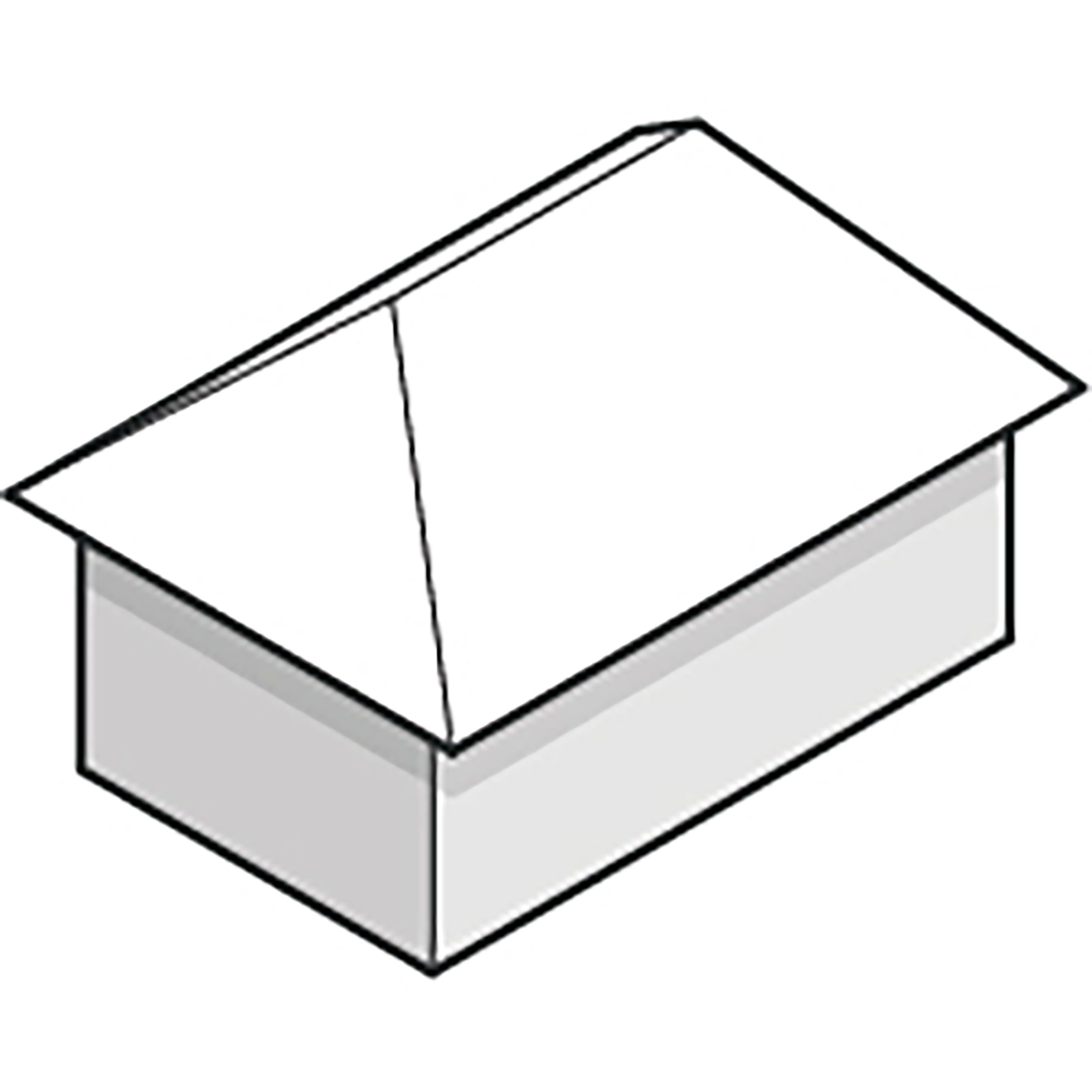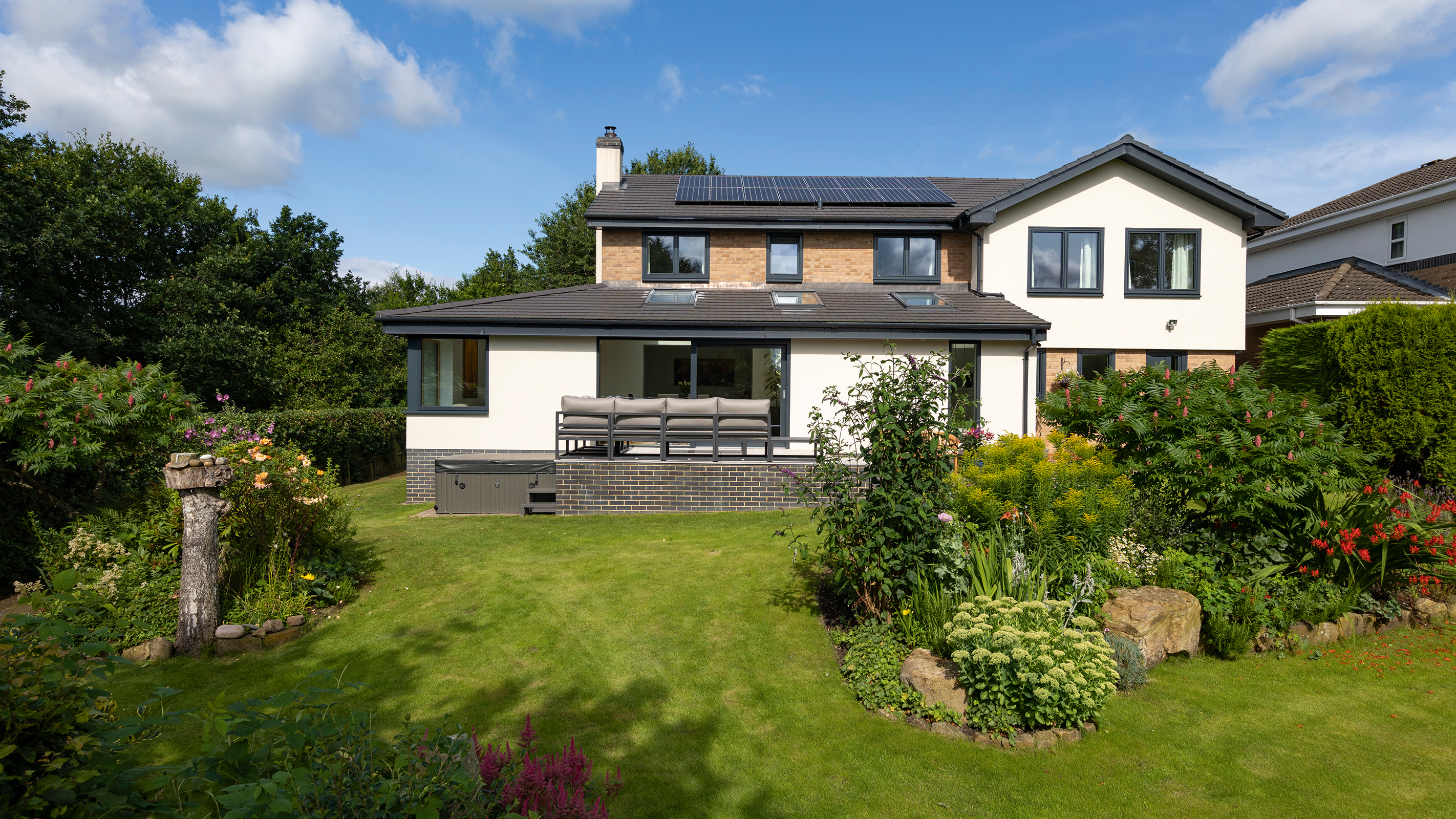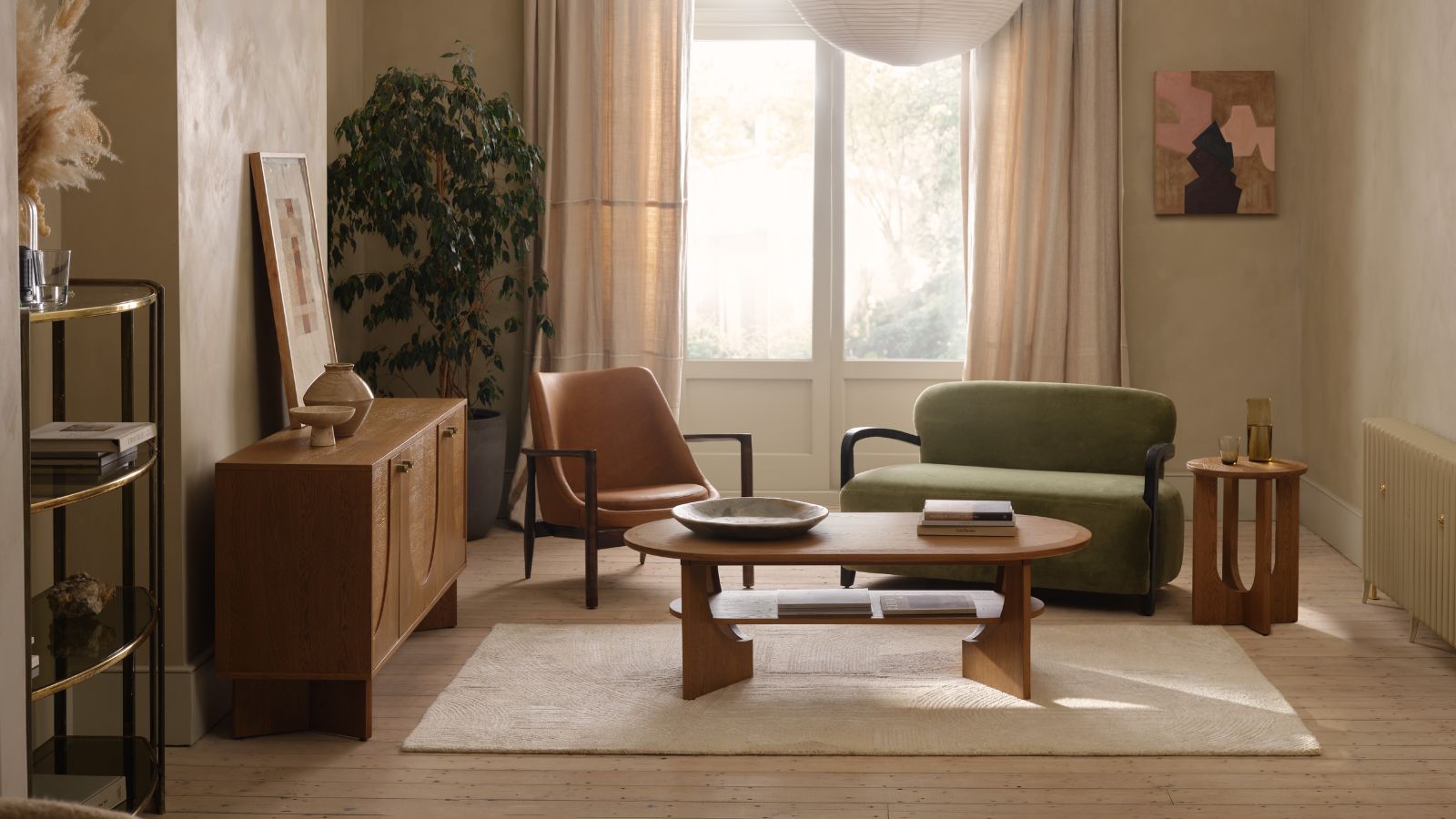What is a hip roof? The pros and cons of this roof type explained
Hip roofs are a hugely common sight in the UK. Here, we take a look at what they are, their pros and cons and how they can be converted or extended

A hip roof is an excellent choice for all kinds of house styles, looking just as at home on a contemporary property as it does on something more traditional in form. For this reason, along with their many other benefits, hip roofs are incredibly popular.
When it comes to types of roof, it can be tricky to get to grips with the many different designs out there, what they can offer you and exactly what they look like.
Here, we provide you with all you need to know about hip roofs (sometimes also known as hipped roofs), from how to identify one to the possibilities they offer when it comes to loft conversions and house extensions. We also take a look at the pros and cons of a hip roof so that you can feel confident you are making the right choice for your home.
What is a hip roof?
Hip roofs are very simple in form and, like other roof styles, come with several variations. Standard hip roofs are comprised of two trapezoid-shaped roof faces on the long sides of the house, along with two triangle-shaped planes on the shorter sides. All four sides slope inwards towards a central ridge and away towards the exterior walls of the house.
Unlike other types of roof, a hip roof features no gables and there is a complete absence of any vertical sections — plus all four faces are usually the same pitch. Their simple, unfussy appearance and integral strength goes a long way towards explaining their popularity — as well as the rise in the number of hipped roof extensions being built these day.
A hip roof extension features a roof that slopes in towards the house on all sides. Sometimes they have a ridge, but commonly they are built to butt right up to the existing walls of the house, finishing under any first storey windows so as not to block light.
In addition to the standard hip roof design, there are a couple of variations, which may be more suitable for your house style:
- Crossed hip roof: This is a common roof type that features a perpendicular hip section so that an ‘L’ or ‘T’ shape is formed.
- Pyramid hip roof: This type of roof is used on a square-shaped building, as opposed to a rectangular one. All four triangular roof sections meet at at a single, central apex point.

What are the benefits of a hip roof?
There are pros and cons to all roof structures, whether they concern the costs involved in building them or how well they can withstand bad weather. Choosing the right roof for your home comes down to budget, the area you live in and the kind of house style you are aiming for — as well as whether you plan on creating a loft conversion at some point in the future.
When it comes to the benefits of hip roofs, the main advantages they hold are:
- Reduced risk of water ingress thanks to sloping faces on all sides — there's nowhere for water or snow to sit.
- Brilliant wind resistance. They are great in exposed areas as there are no flat surfaces to 'catch' the wind, which can cause damage.
- Stable construction due to being 'self-bracing' (thanks to all four sides sloping towards the centre).
- Great drainage possibilities as not only do all the faces slope down and towards the ground, but gutters can also be be fitted on all four sides.
- Easily adapted to suit all house styles from super contemporary to classic and traditional.

What are the disadvantages of a hip roof?
Of course, there are also some downsides to hip roofs and it is important to take these into consideration before settling on a design as they could affect both the look and performance of your home.
The cons of a hip roof include:
- Slightly more expensive than gabled roofs. This is down to them needing more building materials to construct as well as them being more complex to build.
- More labour intensive to build due to the complex construction of the rafters and trusses.
- Greater risk of leakage where the seams are constructed at the ridges (only if not constructed correctly in the first place and poorly maintained).
How are hip roof loft conversions built?
Loft conversions are popular projects amongst those living in houses with hip roofs, keen to increase their existing living space or add a bedroom.
A hip-to-gable loft conversion basically involves changing the sloping section at one end of the house, into straight, vertical wall — thereby creating a gable, with way more headroom. This will often be combined with a dormer loft conversion at the rear.
A hip-to-gable loft conversion is one of the best options for those living with hipped roofs as this type of roof can be more limiting when it comes to useable space in the loft than with gable roofs.
Another reason this type of loft conversion is a good idea in these situations is down to the fact that, while in properties with dual pitched roofs there’s usually enough headroom in the loft to accommodate new stairs, when converting a loft under a hip roof, this can be problematic.

Get the Homebuilding & Renovating Newsletter
Bring your dream home to life with expert advice, how to guides and design inspiration. Sign up for our newsletter and get two free tickets to a Homebuilding & Renovating Show near you.
Natasha was Homebuilding & Renovating’s Associate Content Editor and was a member of the Homebuilding team for over two decades. In her role on Homebuilding & Renovating she imparted her knowledge on a wide range of renovation topics, from window condensation to renovating bathrooms, to removing walls and adding an extension. She continues to write for Homebuilding on these topics, and more. An experienced journalist and renovation expert, she also writes for a number of other homes titles, including Homes & Gardens and Ideal Homes. Over the years Natasha has renovated and carried out a side extension to a Victorian terrace. She is currently living in the rural Edwardian cottage she renovated and extended on a largely DIY basis, living on site for the duration of the project.

