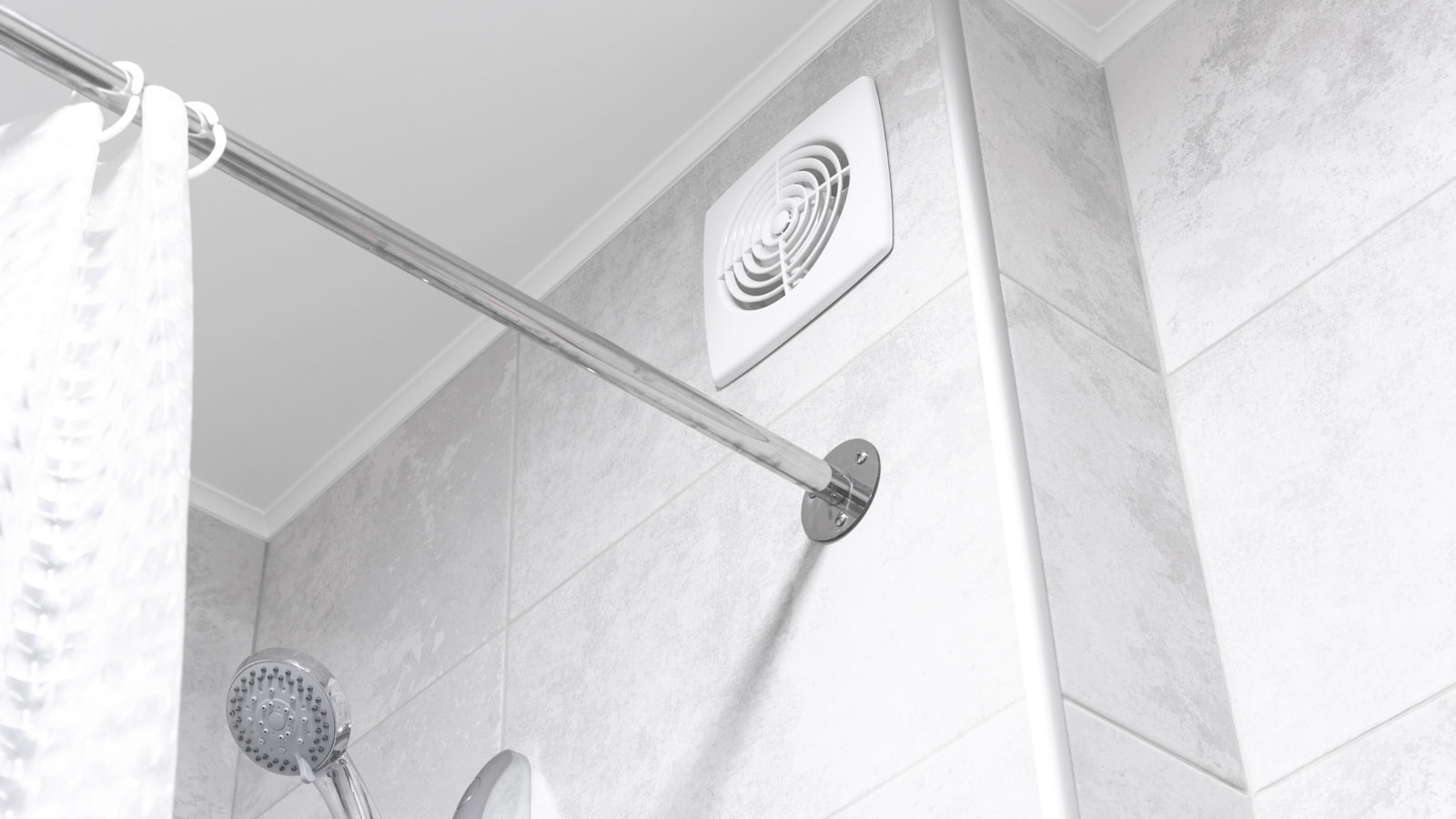Glass extension costs — expert advice on price and influencing factors
With glass extension costs amounting to more than a masonry built structure, we asked a builder, specialist architectural glazing contractor and structural engineer to guide us on what's involved and if there are ways of saving costs
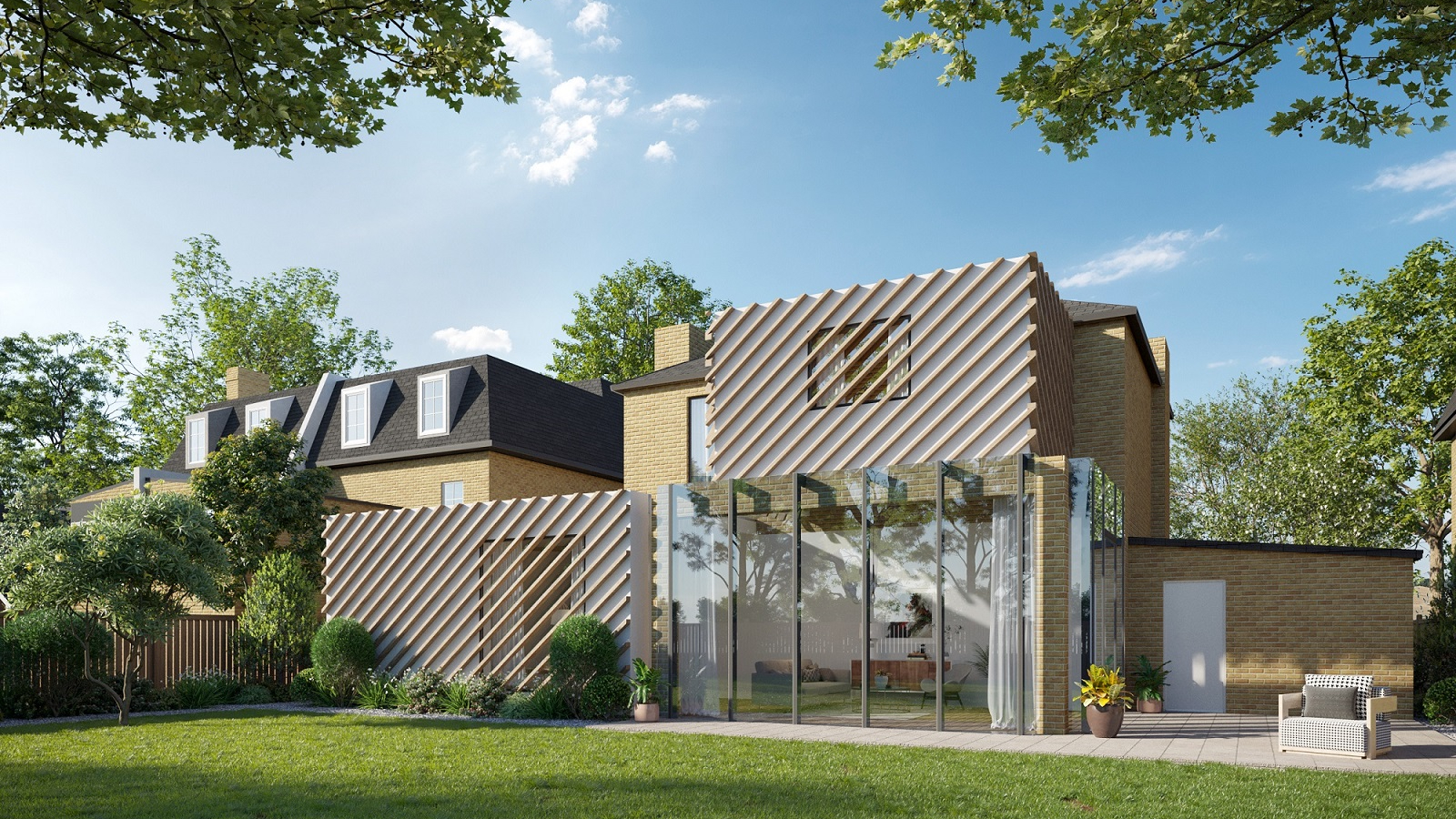
Bring your dream home to life with expert advice, how to guides and design inspiration. Sign up for our newsletter and get two free tickets to a Homebuilding & Renovating Show near you.
You are now subscribed
Your newsletter sign-up was successful
It comes as no surprise that your glass extension costs will be higher if you're considering glass extension ideas.
As they are custom built and require the services of specialist suppliers, from the minute you consider a glass extension, your costing spreadsheet will need extra columns. Add to this the fact that glazing structures require precise measurements, and you'll understand why a larger contingency pot is also recommended in case there are unexpected and costly errors to fix.
That said, once built, there is no doubt as to the impact of their presence. Architecturally striking and a great way of adding extra living space to both traditional and contemporary homes, the cost is usually considered a worthwhile investment.
Lower your glass extension costs by choosing experienced contractors
The best advice when it comes to knowing how to keep a check on your glass extension costs? Choose your suppliers well say the experts. Don't try to cut corners by choosing someone who may be cheaper but doesn't have the right experience.
"Glass extensions can be more expensive due to the material costs and handling requirements on site," says Dave Heeley, associate director at Design4Structures, "however a cost premium can often be added by contractors unfamiliar with this type of construction because of the additional training and risk they will take on board.
"Engaging with contractors familiar and experienced with this type of work is likely to reduce both cost and project risk in the long term."

Dave Heeley is a chartered structural engineer with over 17 years of experience in structural engineering consultancy. He has delivered schemes of various scales and complexity in the UK and abroad, many of which have won RIBA Conservation and Material awards.
What affects the cost?
According to the experts, there are a number of variables that will affect your glass extension costs. Although some of the figures on your budget plan may reflect more standard extension costs, there are subtle nuances that will undoubtedly impact the final sums.
Bring your dream home to life with expert advice, how to guides and design inspiration. Sign up for our newsletter and get two free tickets to a Homebuilding & Renovating Show near you.
"Glass extensions are more expensive than traditional bricks and mortar extensions and there are a number of factors that influence this," says Charlie Avara, founder of Build by Charlie.
"By their nature they are very specialist, they require complete accuracy in the preparation, installation and finishing."

After a very successful career as MD of a design and build company Charlie now runs her own domestic contracting business, BUILD by Charlie. With over 15 years in the industry Charlie has built up a wealth of knowledge on all things renovating and remodelling with a proven track record of delivering on projects ranging from the ultra modern, through to period properties, working with architects or directly with the homeowners.
Foundations
"As with the construction of any timber or masonry structure, groundworks will be necessary for a glass extension as the finished design will still require structural stability," says Charlie Avara. "You will need to create the floor in which the extension will sit and this will need to be built on a foundation."
However, when it comes to glass box extensions, or any kind of glass extension, the inflexibility of glass may impact on the types of foundation required.
"Glass and structural glass is not generally as good as traditional materials in accommodating movement from the supporting structure," explains Dave Heeley. "However traditional foundations are often sufficiently stiff for most cases, but the additional complexity can arise from the interaction with existing buildings which will have different foundations to anything new and so will move differently.
"This needs to be carefully considered in the glazing detailing," says Dave, "and silicone fixings are often used as they can flexible enough to accommodate some movement. In some cases it may be necessary to also propose piled foundations to reduce the likelihood of differential movement."
As each foundation type is dependant on soil types and the nature of the building it is impossible to provide a figure, however, piled foundations are often more expensive than other types.
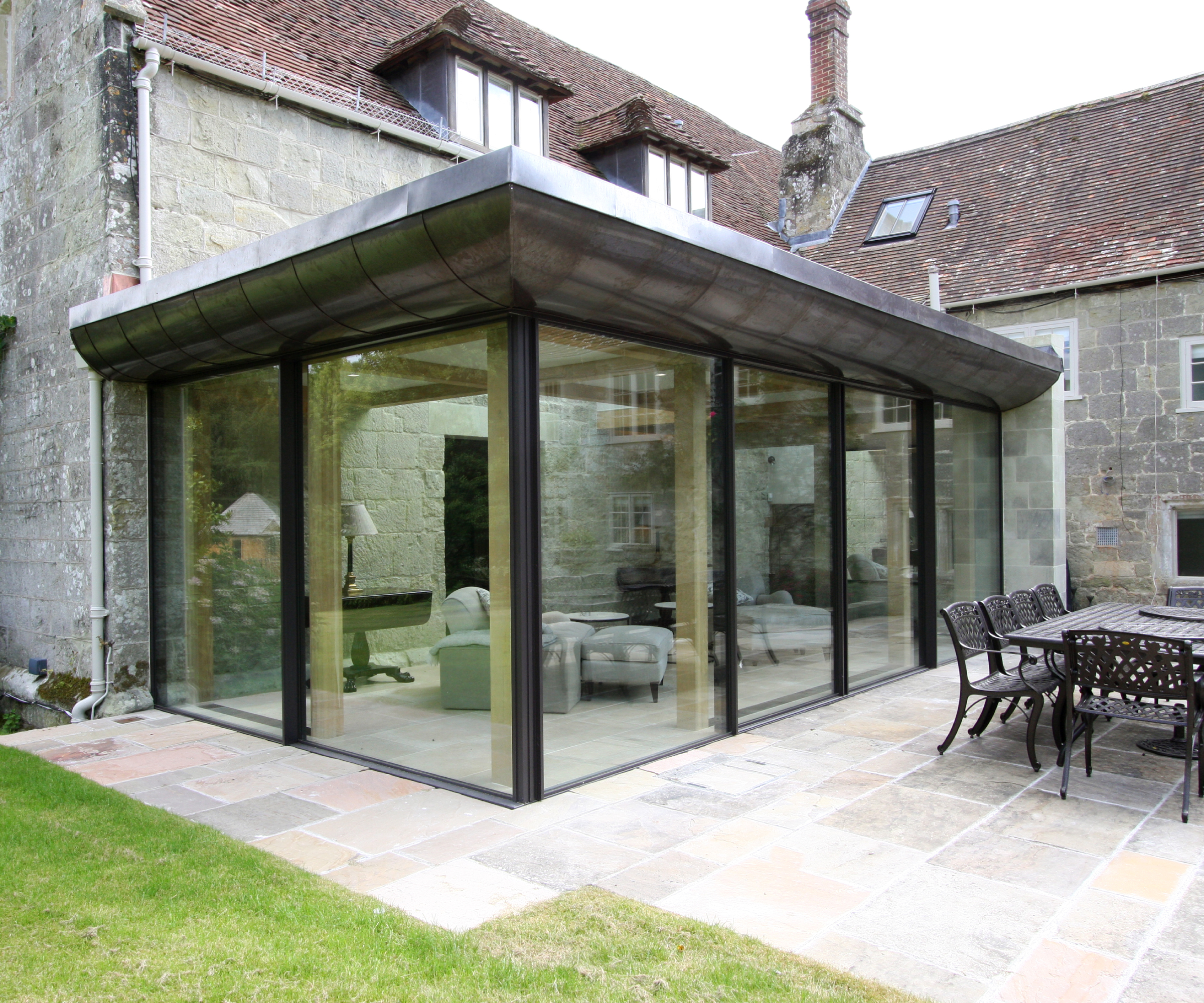
Size
"The main factor influencing glass extension costs will of course be the size," says Michelle Martin, senior marketing executive at IQ Glass. But, it's not just about how much the actual glass costs. "As well as the cost of the glass itself, it's the cost of logistics to transport oversized and bespoke shaped glass panes.
"Another logistical cost implication related to size occurs in locations with restricted access," she adds. "In London for example, many glazed extension projects occur on roads with terraced properties which often require crane hire to lift the glazing over the top of the roof."
Given the size of glass panels can extend to 20m x 3.5m, this goes some way to explaining the need for specialist cranes or lifting equipment and the extra costs these may incur.

Senior marketing executive at IQ Glass, Michelle possesses a strong passion for delivering great customer service, and her knowledge on all elements of glazing from windows and doors to glass structures ensures she delivers the right product experiences to suit the client's needs.
Detailing
"The cost of a glass extension will also be affected by complexity of the extension being planned and how bespoke the detailing may need to be," says Dave Heeley. "If large or non-standard sizes of glass are needed, there is likely to be a cost premium in terms of material thickness and manufacturing.
"For an extension that is entirely constructed from glass," adds Charlie Avara, "you will also need the structure to be supported with glass beams. These will be bespoke to your project and come with an associated cost."
Opting for oversized glass box extensions and bespoke shaped roofs, or curved glass," will also cost more says Michelle Martin. "The more complex the design, generally the more costly," although this is equally the same for any bespoke structure where the design or the materials used are non-standard.
Connection to existing building
As your extension isn't a stand-alone structure, how it links to your existing home can also have an impact on your glass extensions costs.
"The main factor here is how much structural intervention is required to accommodate the extra weight or detailing of the glass," explains Dave Heeley. "Large chasing out of walls or strengthening to the existing structure would naturally increase the complexity of the build and amount of materials needed."
It can have even more significance in glass link extensions if the buildings you are attaching to are different at either end.
Likewise, if you're adding a glass extension to a listed building, you may find yourself facing extra detailing or specialised fixing methods in order to preserve the integrity of the original building. You'll also need listed building consent along with any other planning permission for extensions which may be permitted development depending on the size and design of your extension.
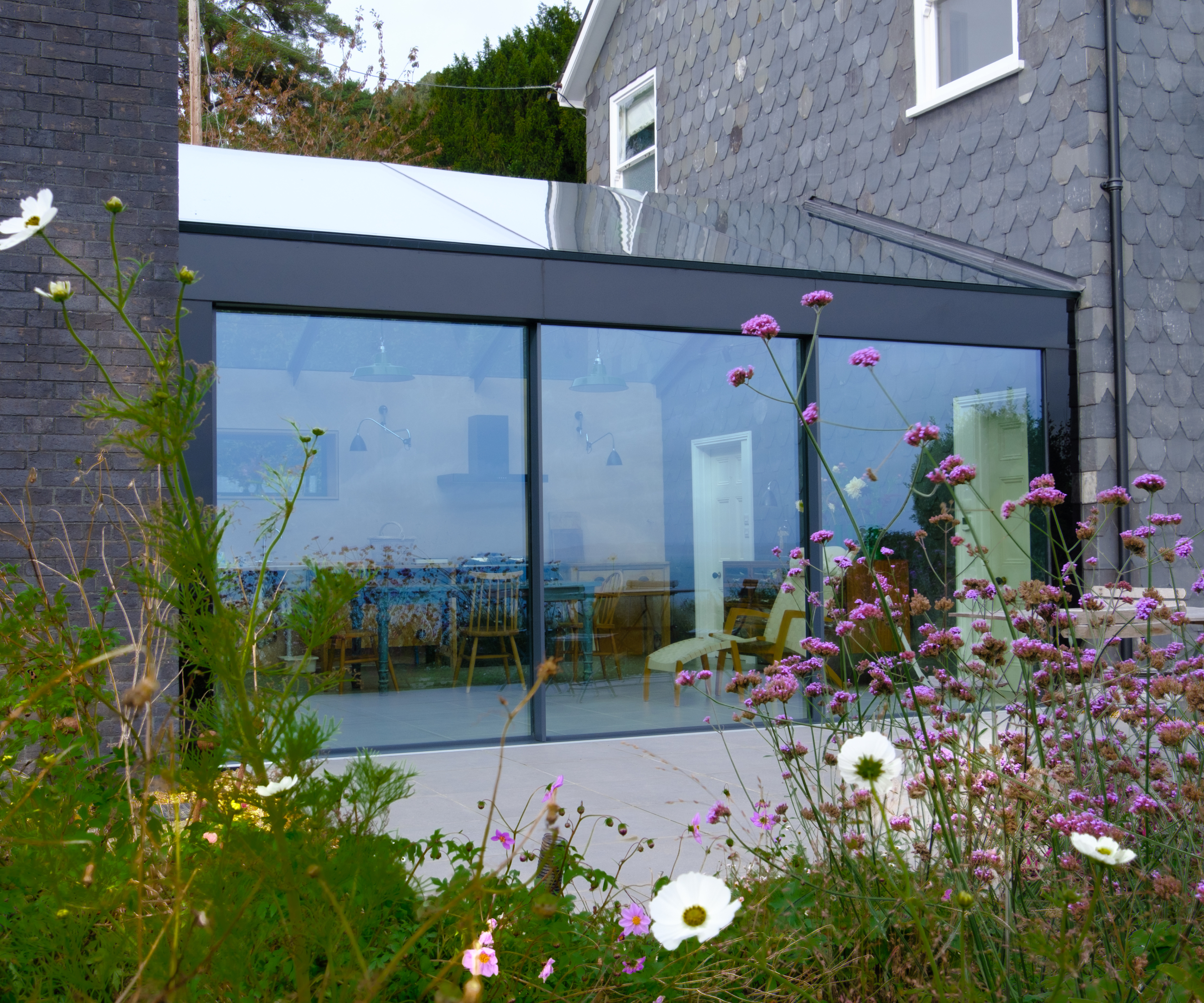
Glass, heat loss and solar control
When it comes to the glass specified for glass structures, you'll need something that is not only structurally sound, but can also deal with heat loss and solar control requirements that are a consequence of buildings made from large expanses of glass. You'll need to know what is a U-value to understand the thermal efficiency of the glass being used.
As current building regulations state that no more than 25% of the new extension area can be glazed, glass extensions will also need to have a set of SAP calculations prepared in order to comply with Part L.
"The heat loss from a glass extension will be greater than from a traditional fully insulated bricks and mortar design," explains Charlie Avara. Subsequently this will have an impact on the type of glass required and also on how you heat the inside of your new building.
On the flipside, the orientation of your extension will also need to be taken into account to effectively manage your ventilation and avoid your glass extension being too hot.
Although south facing extensions may benefit from the natural heat resource of the sun, "south facing orientations for full glass box extensions will require solar control glass which has coatings applied to the glass that subsequently make it more costly," says Michelle Martin.
"However, the advantages of solar control glass over time reduces the requirement for extra cooling or ventilation features," she adds.
Either way, unlike a masonry or timber structure which can benefit from natural shading such as solid roof structures or window frames which allow for cost-effective curtains or blinds to be fitted, an all-glass building will cost more to ventilate.
Heating & electrics
"There can be a lot of extra considerations when it comes to the services for a glass extension," says Charle Avara.
"Heat loss calculations mean it is highly likely that you will require additional heating for the area, but because there are no solid walls, this will usually be in the form of underfloor heating." You'll also need to pay plenty of attention to insulating floors given you will be devoid of any opportunities to add insulation to walls or roof spaces.
"Electrics also need extra consideration," adds Charlie. "Without solid walls and ceiling there are limitations on how you can run the wires for lighting or sockets and alternatives to traditional ceiling lighting ideas have to be used.
"Uplighters installed in the floors can give a great feel, or if you have simply created an opening in the existing property and some of the solid wall remains, you can opt for wall lights, or standing lamps to light the space."
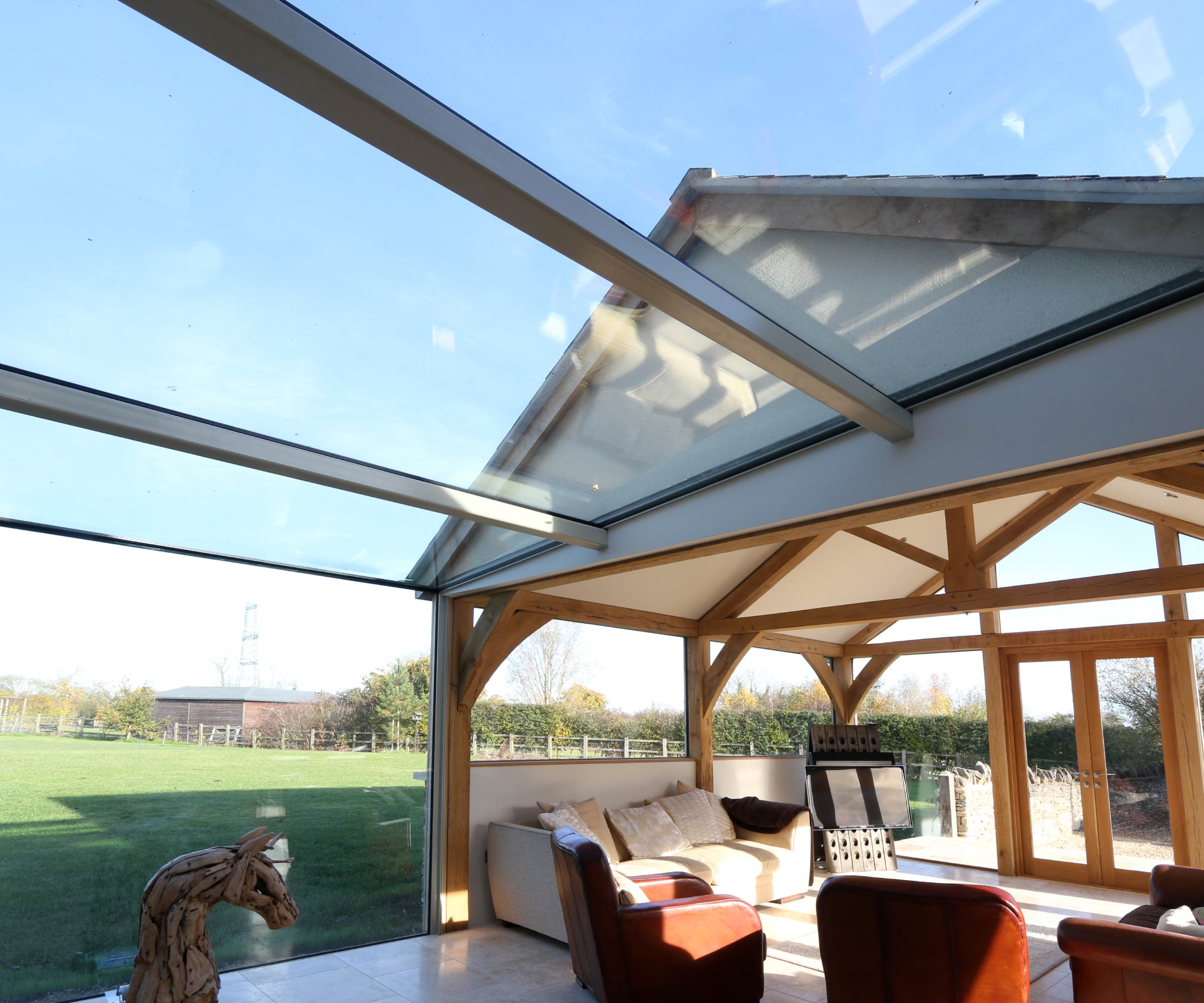
Professional and contractor costs
As previously stated, keeping your glass extension costs in check can be achieved by employing the best contractors and professionals for the job. Building a glass extension is not a job for amateurs and paying more upfront will benefit you in the long run.
"Ideally you need two suppliers," says Charlie Avara. "One - a quality builder who can do all the preparatory work, then two - the specialist glass contractor to create the structure before the builder completes the works and brings your vision to completion.
"As always, do your homework on your suppliers. Ask for references, relevant experience, check they are accredited, even ask to speak to previous clients or visit projects in person," advises Charlie. "A reliable tradesperson will not shy away from any of this."
As a specialist architectural glazing subcontractor, Michelle Martin explains how the process works at IQ Glass.
"Typically, an architect, builder or specifier would approach us for a quote and once the client agrees that it sits within their ballpark figure, we get to work on the design from the architects drawings. The main contractor would be responsible for the foundations and sign for the building upon completion."
The good news is, when it comes to cost for structural engineers, "provided a glazing specialist is engaged early in the design process, there is no need for the structural engineering fees to be significantly affected by the presence of large amounts of glass," says Dave Heeley.
"The structural engineer’s work in this regard would involve developing initial concept options and proposals with the architect and then engaging with the glazing specialist to ensure the surrounding structure is strong and stiff enough to accommodate the weight and movement requirements."
How to reduce glass extension costs
If you've got your heart set on a glass box extension but are keen to ensure your costs don't escalate, other than making the overall size smaller which will naturally reduce the costs of most house extension ideas, experts suggest the following.
"Use standard products and sizes as far as possible and involve the architect, structural engineer and glazing specialist together at an early stage to allow for design efficiencies to be ‘baked in’ to the design, rather than attempting to accommodate at a later stage," says Dave Heeley.
"Bifold doors are also typically cheaper than sliding patio doors," suggests Michelle Martin."
"Alternatively, if you wanted the feel of a glass extension but wanted to bring the cost down you could opt to have some walls entirely made from glass with others more traditionally constructed," says Charlie Avara.
"Using a steel frame would also reduce the cost," she adds, "but would of course change the look of the extension. Rather than the panels being glass bonded for uninterrupted views this method would involve slotting panels into a framework."
Other options could include considering extensions with glass roofs as opposed to one made entirely of glass, or considering conservatory ideas for a solution that includes lots of glass but more traditional build methods.
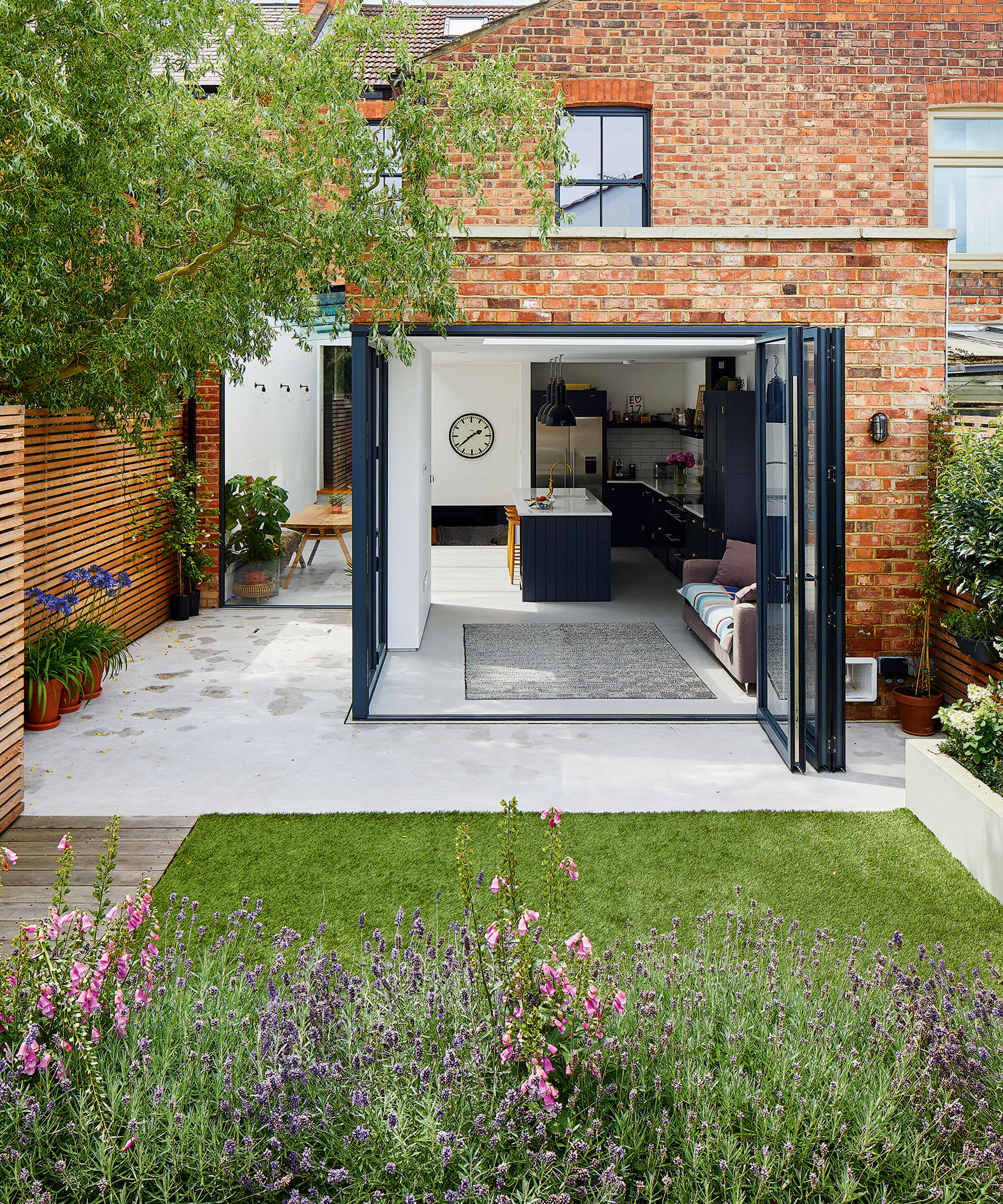
Costs per sqm
With so many influencing factors and the fact that a glass extension is a bespoke structure, every set of glass extension costs will be different.
However, as a guide, when it comes down to the architectural glazing subcontractor "the average cost per sqm for a glass box extension is £3,800," says Michelle Martin. "This includes installation plus standard configuration opening elements."
Building contractors will likely only price for the work upon sight of plans as the groundworks, build, structural requirements and services installation will all be impacted by how much or how little glass is involved.
A quantity surveyor may also be worth employing so that you have a full bill of quantities to work from during the tender stage.
Wondering if glass extension costs are worth it in the long run? Charlie Avara shares what she believes to be the pros and cons of these types of structure.
Pros
- Glass extensions are timeless - they work equally well on modern and traditional properties as glass doesn’t have a period, it’s ageless
- Initial installation might be more costly, but a glass extension is maintenance free going forward. You can even opt for self-cleaning glass that only needs a bit of rainwater to look gleaming again
- They are utterly stunning, they always catch people’s eye and create a real statement feature on any property
- Uninterrupted views of the area they look out on be that the garden, a countryside vista an iconic city skyline
- A well conceived and quality built extension will always add value to the house
Cons
- Temperature control - much like a conservatory, a glass extension can be too hot in summer and too cold in the winter
- There are no solid walls which is not only tricky for lighting, but it can be harder to put your stamp on the space as you cannot hang pictures for example
- There will be a 360 degree view of everything in that room. Not only will this limit the privacy of the space, but it will mean that you need to carefully consider furniture and styling as even the backs of pieces will be on display
- Cleaning. You will need to regularly clean the glass both inside and out, particularly if you have children or pets who might leave little fingerprints or nose smudges on the glass

Sarah is Homebuilding & Renovating’s Assistant Editor and joined the team in 2024. An established homes and interiors writer, Sarah has renovated and extended a number of properties, including a listing building and renovation project that featured on Grand Designs. Although she said she would never buy a listed property again, she has recently purchased a Grade II listed apartment. As it had already been professionally renovated, she has instead set her sights on tackling some changes to improve the building’s energy efficiency, as well as adding some personal touches to the interior.
