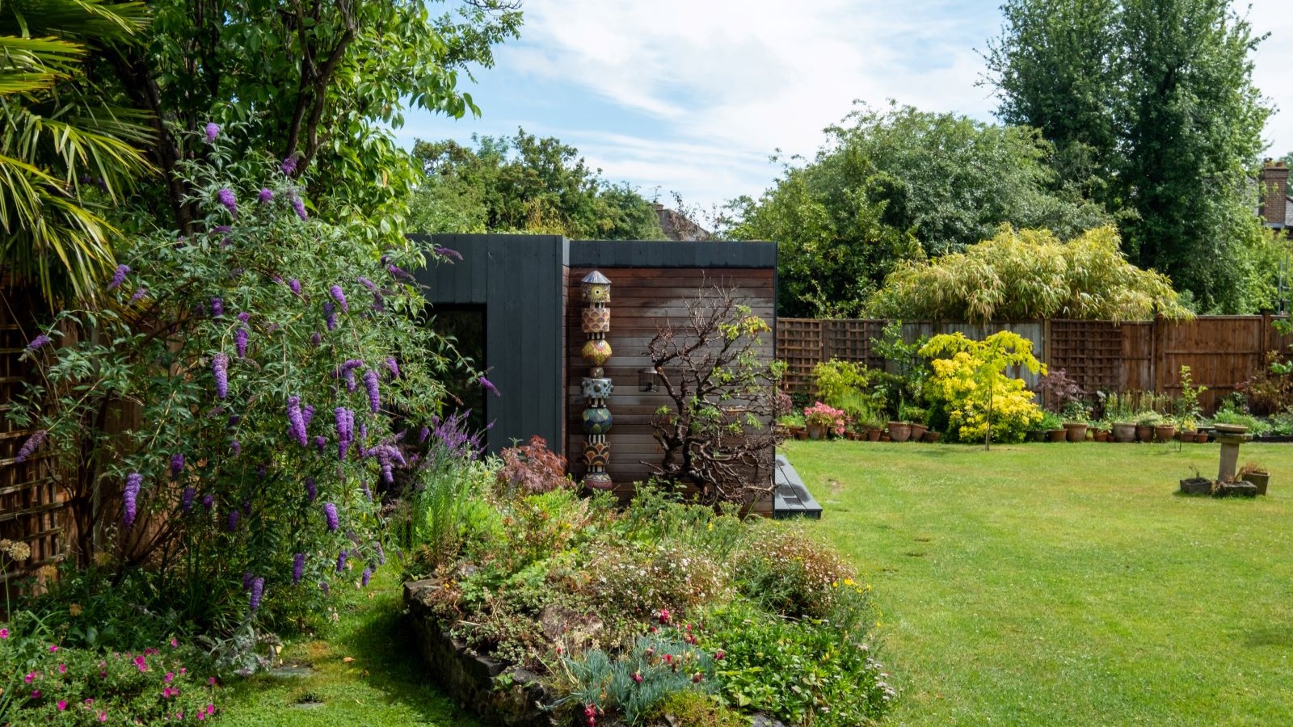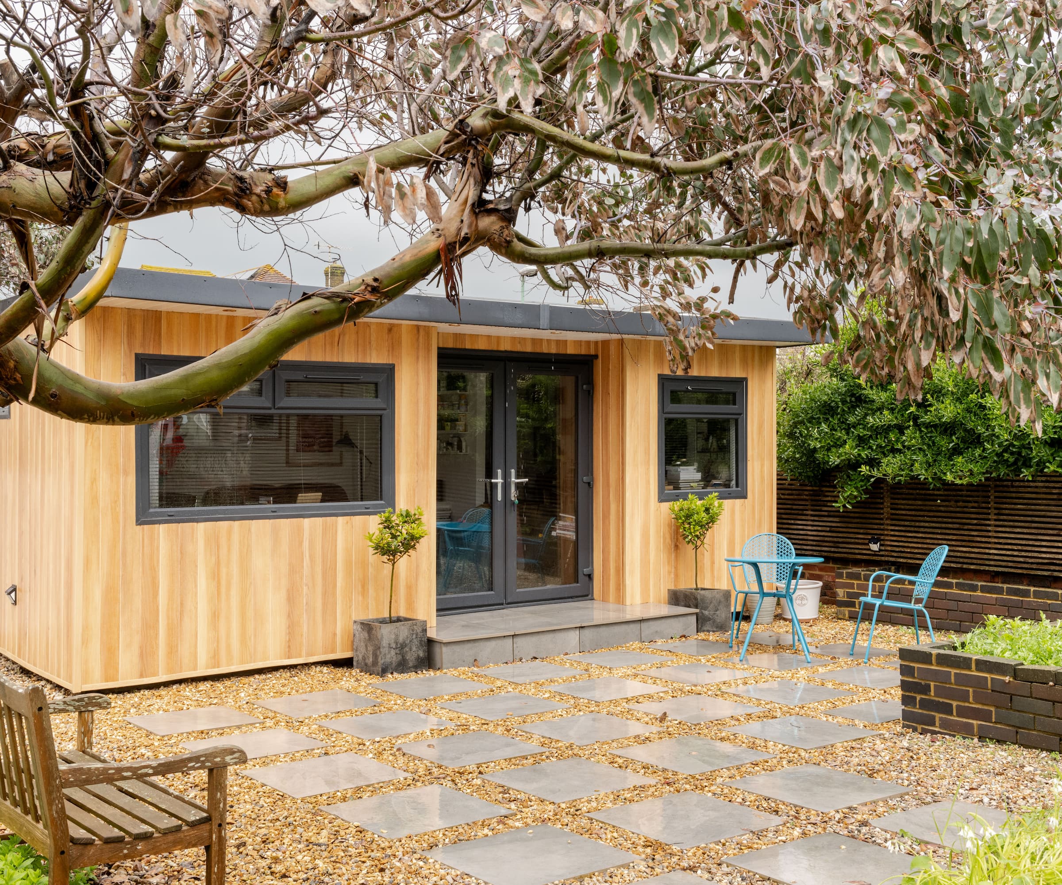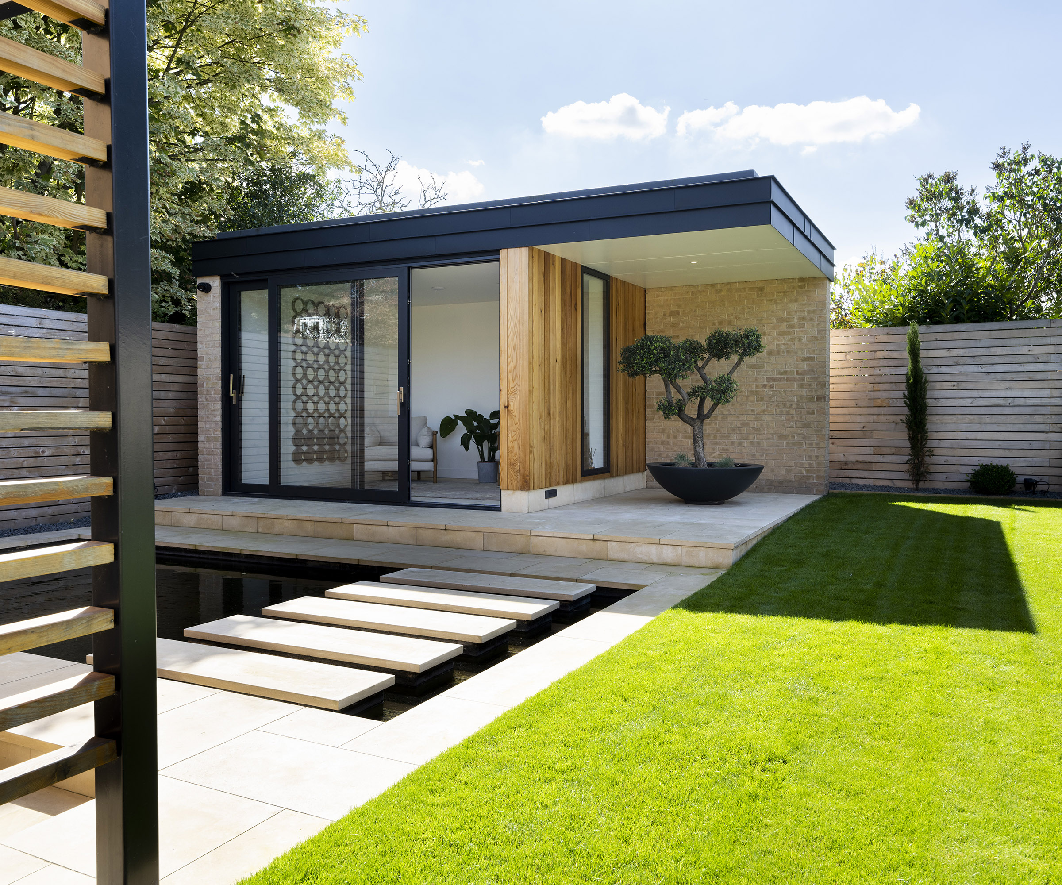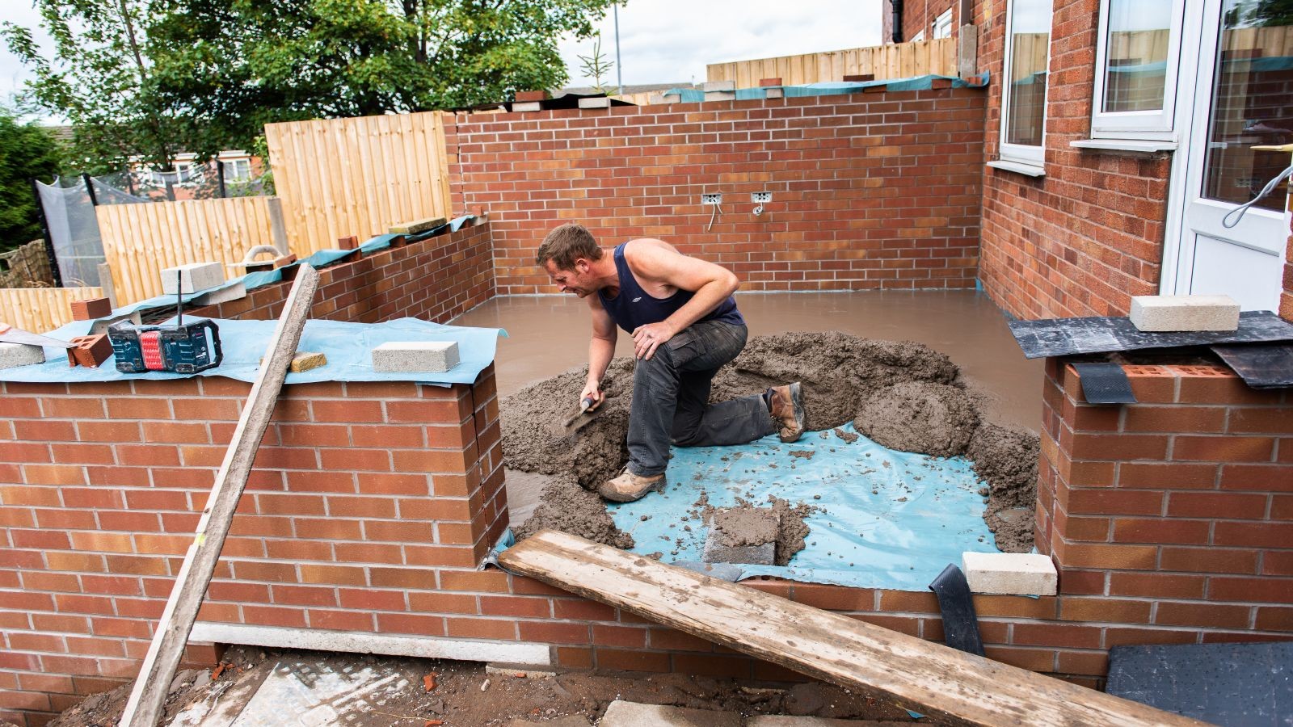Garden room foundations and how to choose the best system for your project
Our self build expert explains what you need to know about garden room foundations, including the systems, costs and regulations

Garden rooms are much more than simple sheds and a great way to add extra space – whether for a home office, gym, studio, or just a place to chill out.
But before you start choosing the design and decor, you’ve got to think about how it will be built and one of the most important parts is the foundations. Whilst often overlooked, a solid foundation will support your garden room ideas and ensure the building doesn’t settle, let damp in or have defects if the ground moves.
Choosing the right foundation type depends on several factors such as size, budget, intended use, soil type, and site conditions like tree roots or access. This article explains why foundations matter, what your options are, rules you need to know about, and how to keep your garden room sturdy and dry for years to come.
Do you need foundations for a garden room?
You might think that a garden room, being lightweight, can sit on grass, paving slabs, gravel grids or even decking. But a poorly-supported structure can move or develop damp problems. Unless you’re using a prefabricated pod designed for an existing solid surface (like a patio), you really need proper foundations.

Types of garden room foundations
There are several types of foundations to choose from, each with their own features and benefits.
1. Concrete slab
A concrete slab is one of the strongest and most durable options. It provides a solid, level base and is typically about 150mm thick and often reinforced with steel mesh.
The ground beneath the slab is excavated and filled with compacted crushed stone and covered with a damp-proof membrane (DPM) to keep moisture at bay. This type of foundation is ideal for big or heavy garden rooms, especially if they’ll be used as a gym or workshop, because it evenly spreads the weight across the ground.
However, it is one of the more expensive options and takes longer to build due to the amount of work and curing time involved. While the DPM helps reduce damp, the edges of the slab remain exposed and will get wet. A ventilated timber floor sat on DPC is therefore needed to provide a dry floor suitable for floor finishes.
2. Concrete strip foundations
Another option is concrete strip foundations, which involve pouring concrete into trenches around the perimeter of the structure. These trenches are typically between 450mm and 900mm deep and about 600mm wide, depending on the soil and any tree roots in the area.
Strip foundations use less concrete than a full slab and provide a strong and stable base, as long as they are dug to the correct depth. However, they aren’t the best choice for sites with poor ground conditions or tree roots that could cause movement.
This method also requires significant excavation and an additional brick or blockwork plinth to support the structure. Depending on the floor span, intermediate foundations might also be needed to ensure floor joists don’t become too bouncy.
3. Ground screws
For sloping sites with difficult ground conditions, ground screws can be a great alternative. These act like stilts, with galvanised metal ground screws driven 1m to 1.5m into the ground.
A bracket system on top creates a level base to securely support the garden room. Ground screws have gained in popularity because they’re quick to install and do not cause too much mess. They’re great for sites with poor soil, limited access, or tree roots that could be damaged by excavation.
However, this method can be more expensive than some lighter alternatives, and installation requires specialist equipment to ensure the screws are driven to the correct depth.
4. Block foundation pads
A simpler and cheaper option is concrete block foundation pads. This method involves placing concrete pads at key load-bearing points under the structure, with concrete blocks on top to support the floor joists.
The pad foundations are typically between 300mm and 750 mm deep and can be installed using a post hole auger. This type of foundation is easy to install, cost-effective, and allows airflow beneath the structure, which helps prevent damp and timber rot. However, it’s not as solid as a full concrete base or strip foundations, making it best suited for smaller garden rooms used as home offices or hobby spaces rather than heavier-use structures.
Choosing your garden room foundation type
The size and weight of your garden room are an important factor when selecting the best foundation option.
- Small garden rooms (under 10m²): Ground screws, or concrete pads, usually suffice. However, if the internal finishes will get damaged by any movement a more solid option may be better
- Medium garden rooms (10m² – 25m²): Concrete slabs or strip foundations are often better, but larger ground screws can work well too, especially near trees
- Large garden rooms (25m²+): Deeper strip or full slab foundations are recommended to prevent settling and structural issues
If you’re building a ‘high-end’ garden room such as an annexe or something of a size that requires building regulations approval, consult a structural engineer to ensure the foundation is appropriate for the building, complies with building regulations and protects your investment.
For most home offices or hobby rooms under 30m², building regs approval isn’t required, but the foundation still needs to be solid and well-constructed to prevent structural issues. Building regulations for garden rooms might however apply in circumstances when permitted development does not apply and you need garden room planning permission.

Cost of garden room foundations
Foundation costs vary based on size, soil conditions, and type. For a 4m x 5m garden room, approximate prices are:
- Concrete slab: £3,500
- Strip foundations: £2,000 – £4,000 (depending on depth)
- Ground screws/piles: £1,500 – £3,000
- Pad foundations: £500 – £1,000
While pad foundations are the cheapest, they may not be suitable for larger, more expensive builds where stability is critical.
When creating a garden room or outbuilding, it is also important to factor in your intended usage of the build into your plans. It can determine positioning, the size of the building as well as the styling.
Get the Homebuilding & Renovating Newsletter
Bring your dream home to life with expert advice, how to guides and design inspiration. Sign up for our newsletter and get two free tickets to a Homebuilding & Renovating Show near you.
Mark Stevenson has worked as a construction professional for over 30 years and following an extensive career in housebuilding. He is currently chief operating officer for Custom Build Homes and chair of the National Custom and Self Build Association. He previously worked as managing director for Potton, helping self builders build their own homes.
Whilst Mark describes himself as a ‘professional builder’ as a result of his career in housebuilding and timber building system manufacturing, he has specialist knowledge of timber construction and extensive expertise in finding land and project management.
He regularly shares his knowledge at Homebuilding & Renovating Shows and and coaches self builders about how to build their own homes. Aside from Mark’s professional career, his skills also extend to practical building knowledge as a skilled joiner, hands-on renovator and serial self-builder of his own development projects.
He is also Vice Chair of industry body, the Structural Timber Association.

