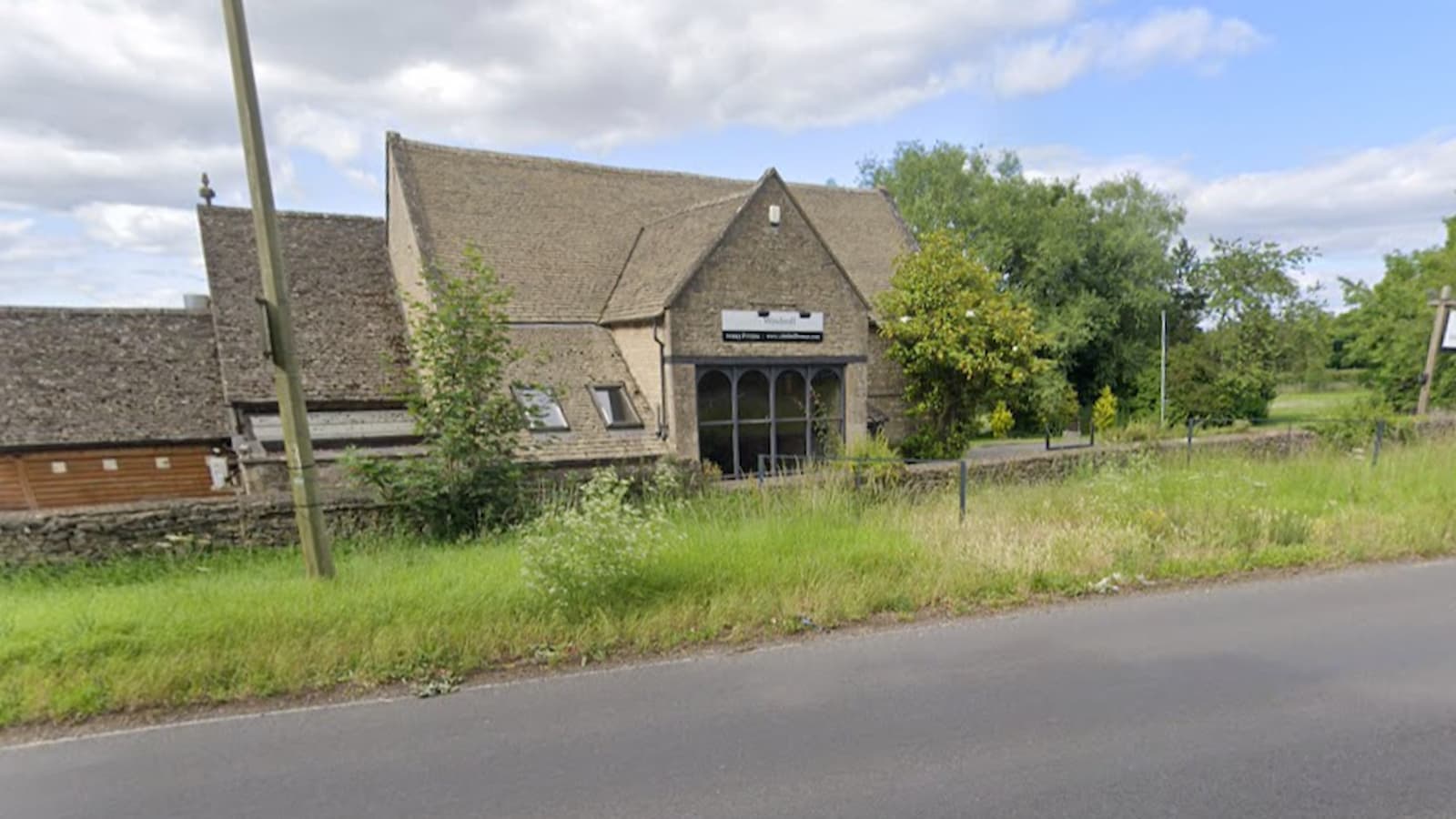4 garage conversion mistakes that can easily be avoided if you plan ahead
Converting a garage may seem like an easy option compared to extending your house, but garage conversion mistakes are still easy to make when you don't know what's involved
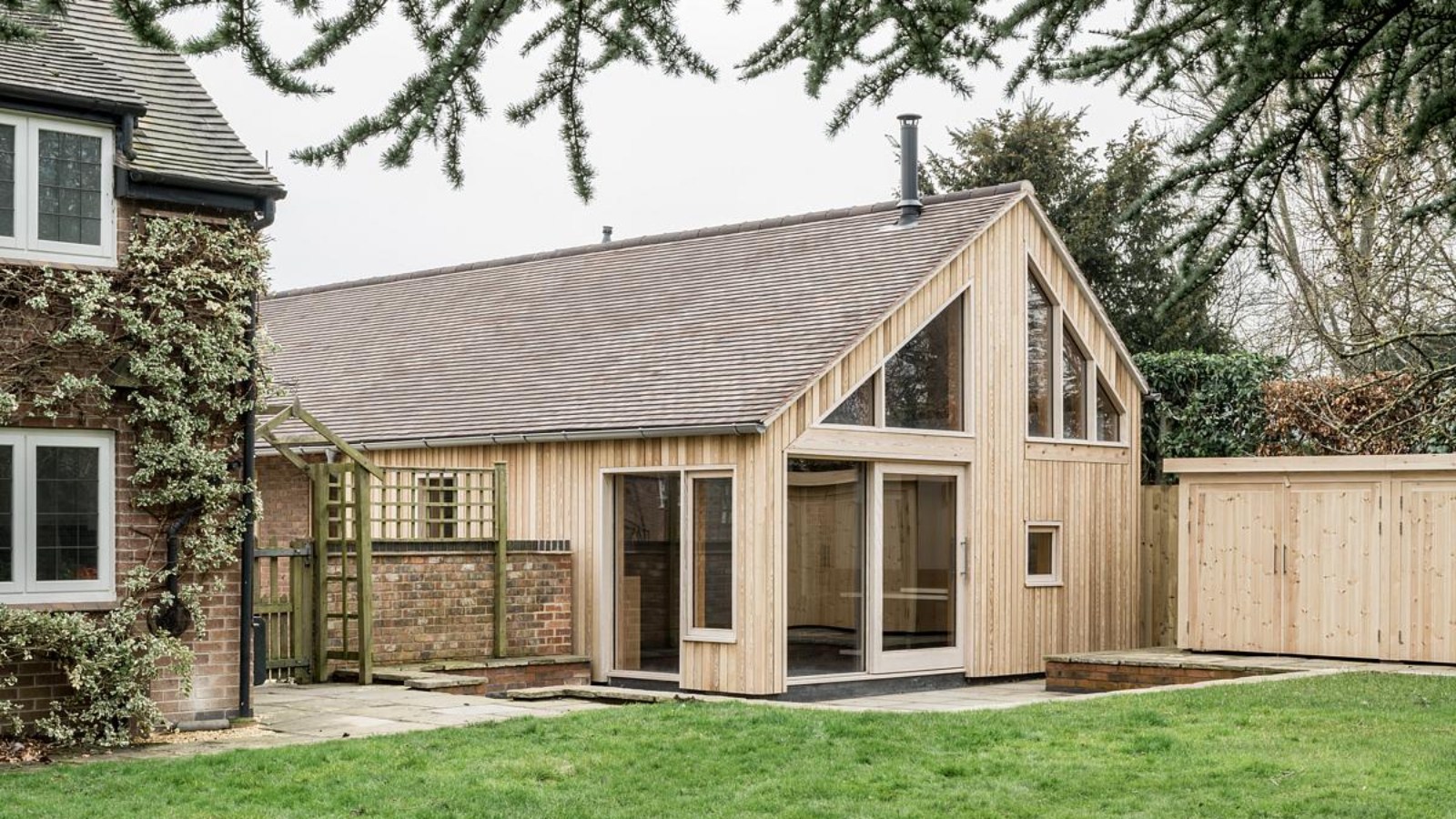
Avoiding garage conversion mistakes is essential if you want to avoid wasting time and money on a project that doesn't fulfil its potential.
But, when planning a garage conversion, it can be easy to assume there isn't that much to think about. After all, a garage is a solid structure, usually with walls, roof, power and a floor. Surely it's a case of just adding some internal finishes and it's fit for purpose?
The reality is there's a lot more to think about than you might anticipate. We reveal the four main garage conversion mistakes, so that you can proceed with your plans knowing you've carefully considered the potential problems.
Mistake 1. Not understanding planning rules
Before forging ahead with your garage conversion ideas, it's important to understand what you plan to use your garage for will affect the type of planning permission you need.
The changes you make will dictate whether your garage conversion will fall under permitted development, or will require full planning approval. Garage extension ideas for example, which turn your space into a habitable dwelling will need full permission.
"If the conversion is for a home office or gym then there's potentially little intervention required," explains Richard Gill, director at Paul Archer Design, "whereas, if the conversion is to create habitable space or separate dwelling there is much more to consider.
"You don't have an automatic right to convert a garage into a separate dwelling or accommodation," he warns. "If the garage is within the curtilage of a listed property then listed building consent may also be required. It's always best to seek advice from the local planning authority before you start."
However, don't assume that permission won't be granted if you do live in a listed building or conservation area, it can be, but you might need to alter your design for it to be approved.
"In conservation areas or listed building settings the LPA may be happy to grant consent for the garage conversion on the proviso the garage door is retained to preserve the streetscape," explains Richard. "This is often a requirement for mews developments too so should usually be factored into the design."
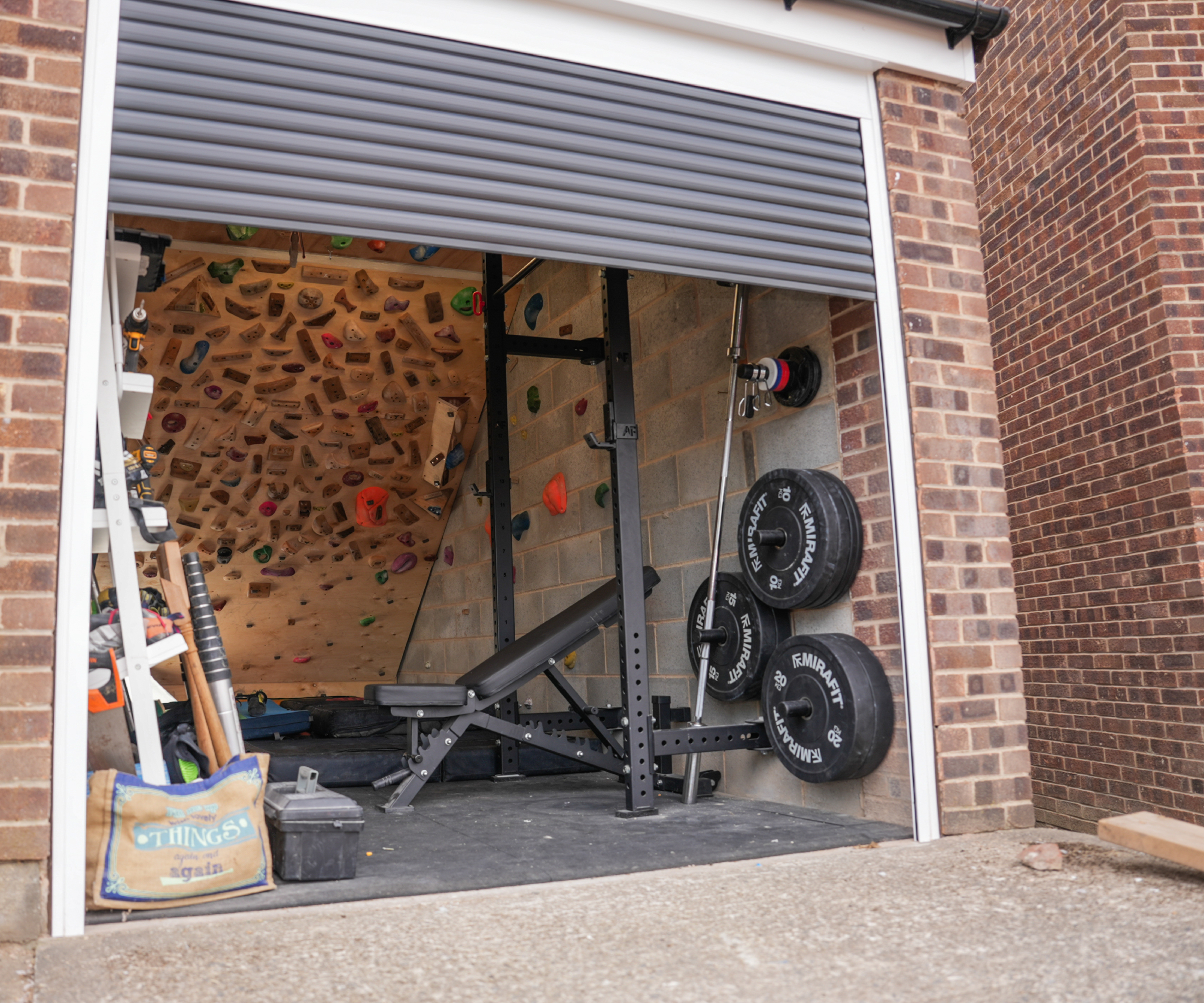

Richard Gill is a Director at Paul Archer Design. Paul Archer Design are currently celebrating 25 years of practice. Delivering high-quality projects in the private residential sector. Whether it be extending, refurbishing, rejuvenating, or a complete remodel, the company is passionate about producing high-quality, refined modern design.
Mistake 2. Assuming your garage is fit for conversion
If you're considering converting a relatively new garage, the chances are it will be fit for conversion with the necessary upgrades such as insulation, ventilation and potentially adding drainage and plumbing.
However, as when renovating a period property, if your garage is older, you may find it's not quite as strong or sturdy as you first hoped.
"It’s common to assume that the garage structure is fit for purpose when in fact it may not be," warns Adrian Manea, director at Manea Kella. Foundations and roofs being the most common areas where complications can occur.
"On one garage conversion we worked on, we were lucky to retain the foundations and existing brick walls without needing expensive underpinning," explains Adrian. "However, the garage roof required replacement in its entirety and we were not able to salvage much other than a small portion of clay tiles.
"Sometimes you may have to consider the option of knocking down and rebuilding entirely," he confirms. "We would always advise to reuse where possible, however if orientation, or say spatial quality of the garage is substandard, then perhaps the former could be a more viable option."
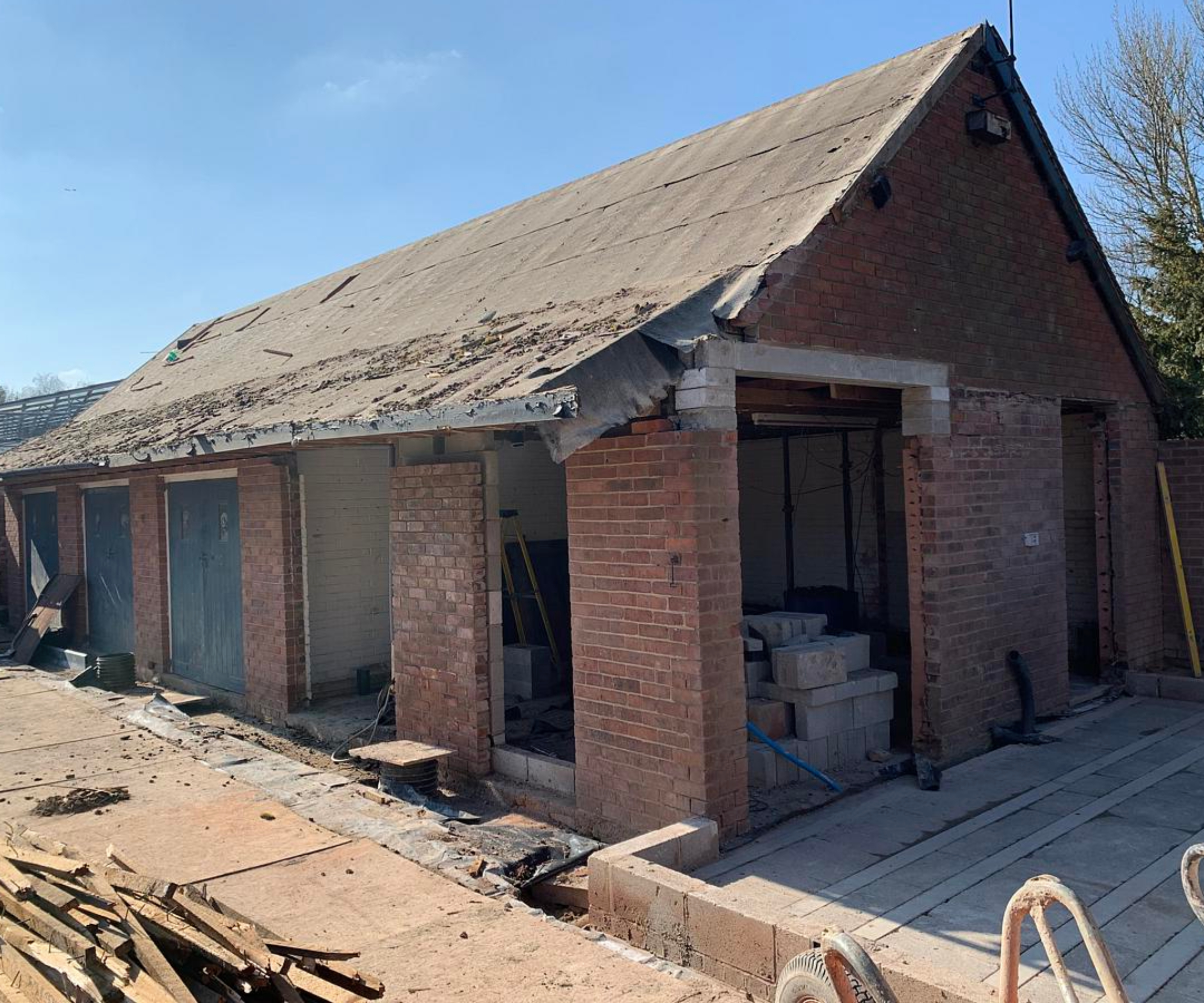

Adrian is a RIBA Chartered Architect, director and co-founder of Manea Kella, a practise that was established in 2017. He offers a personalised approach to architecture that ranges in scale from single residences to the extension of cities. Prior to establishing Manea Kella together with Elena Kella, Adrian worked on innovative mixed-use development projects at leading architecture practices in the UK.
Mistake 3. Underestimating the loss of internal space
While it's easy to stand in your garage, look around and feel like you have a large blank canvas to work with, the reality is any empty box like space feels big until you start thinking about everything you need to add.
"We would always seek to understand our clients’ spatial requirements from the off," says Adrian Manea. "Garages are not really designed for people and so their conversion requires careful thought and planning."
"Garages typically have restricted head room," adds Richard Gill, "so insulating the floors for example can create issues if the floors need to be raised to accommodate insulation. Especially if there are factors that restrict the raising of the roof above."
The same goes for walls which will likely need plasterboarding and insulating too, bringing everything inwards and reducing the available floorspace. Perhaps you want to knock through and add windows, stud partition walls or even add a false ceiling to try and retain some storage above. Pretty soon, what was once a large empty space can feel cramped and contained if you haven't factored the fabric requirements of the building in your plans.
Mistake 4. Not thinking about alternative storage space
Although part of the reason for converting your garage may be because you are fed of up of it being used as a dumping ground and having no real purpose, it's important to think about what you will do for storage if you do convert it into something else.
“Thinking about how essential your garage is for storage is also key,” confirms Steven George, partner and studio lead at George & Co. “If you’re struggling to think of where you’ll put the items currently stored inside your garage, it may be worth discussing your plans with an architect first.
“You may find they are able to suggest ways of using wasted space within your existing home that will equally fulfil your needs. For example, instead of a garage conversion, it may be that a loft conversion will give you the home office ideas you’re looking for, leaving the garage free for storing garden equipment instead.”
Or, perhaps you could consider extending over a garage instead, leaving the space below free, and allowing you to upgrade your garage storage ideas. However, this will again require careful investigation into the foundation systems you have as you'll need to establish if they are strong enough to support another layer of building.
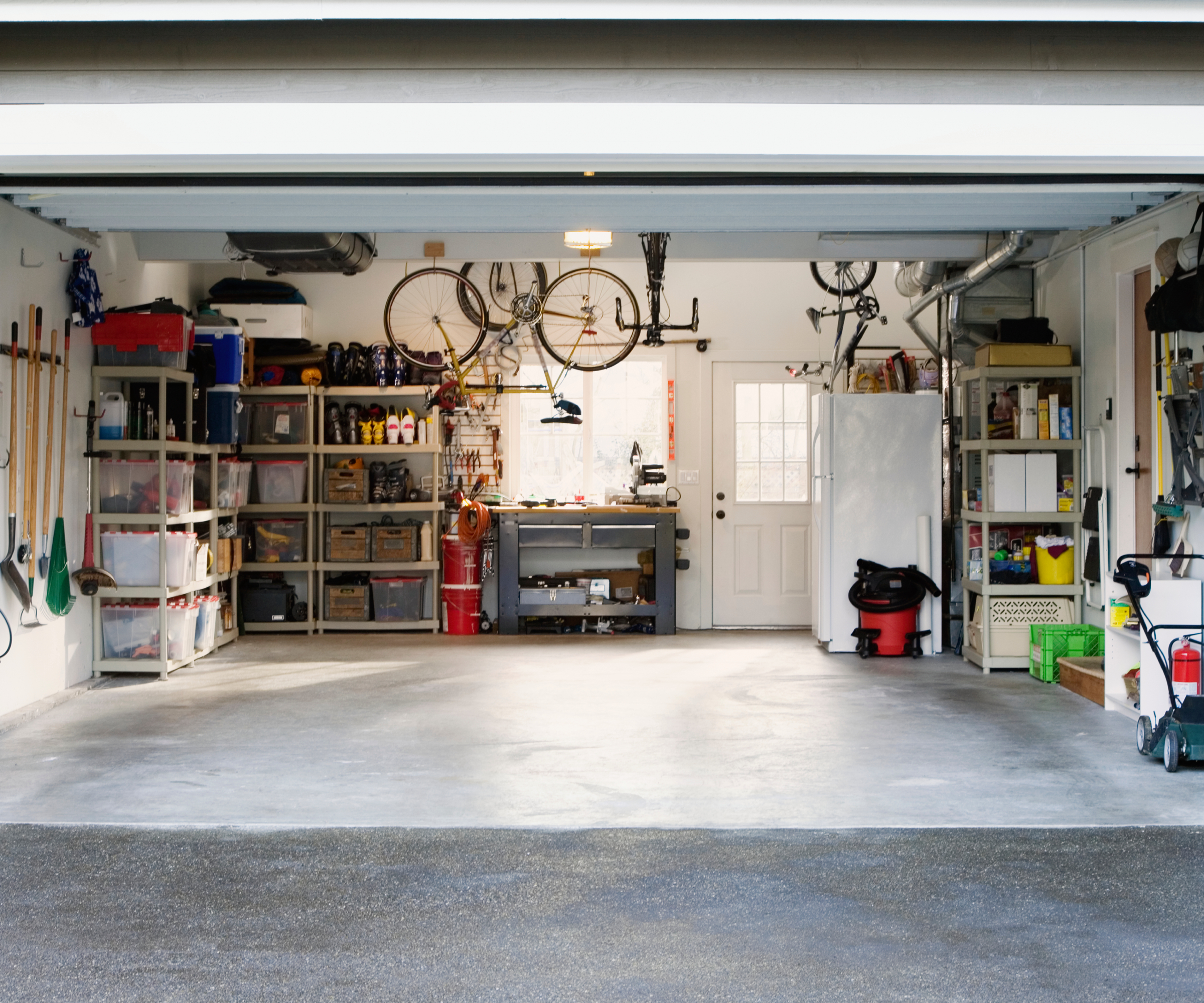
Considering all your conversion options, not just your garage? If you're after a separate work or gym space, take a look at these garden room ideas instead as they could fit the bill. Or, if your think your basement might be ripe for renovation, find out what's involved in our guide covering how to convert a basement.
Get the Homebuilding & Renovating Newsletter
Bring your dream home to life with expert advice, how to guides and design inspiration. Sign up for our newsletter and get two free tickets to a Homebuilding & Renovating Show near you.

Sarah is Homebuilding & Renovating’s Assistant Editor and joined the team in 2024. An established homes and interiors writer, Sarah has renovated and extended a number of properties, including a listing building and renovation project that featured on Grand Designs. Although she said she would never buy a listed property again, she has recently purchased a Grade II listed apartment. As it had already been professionally renovated, she has instead set her sights on tackling some changes to improve the building’s energy efficiency, as well as adding some personal touches to the interior.
