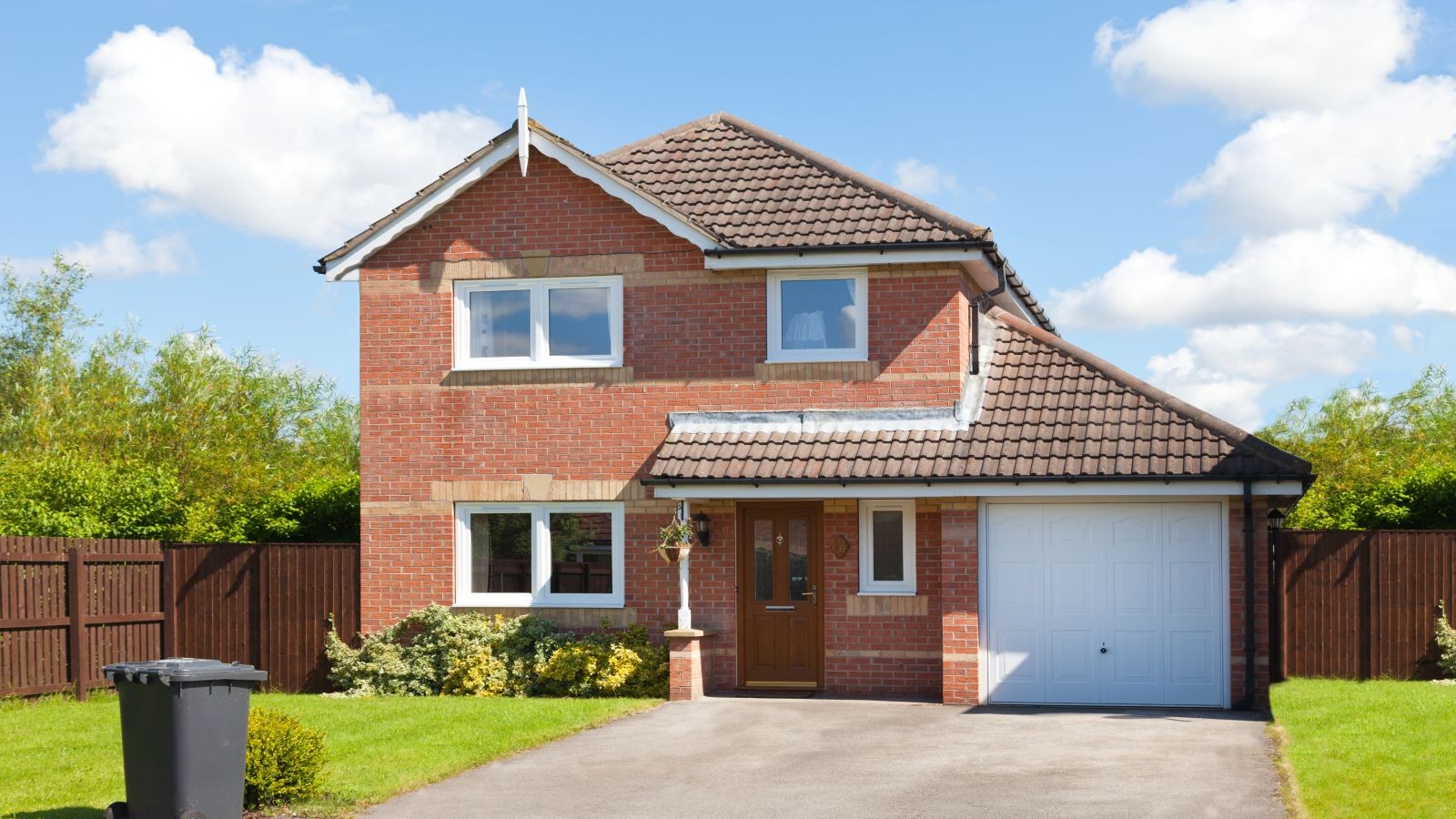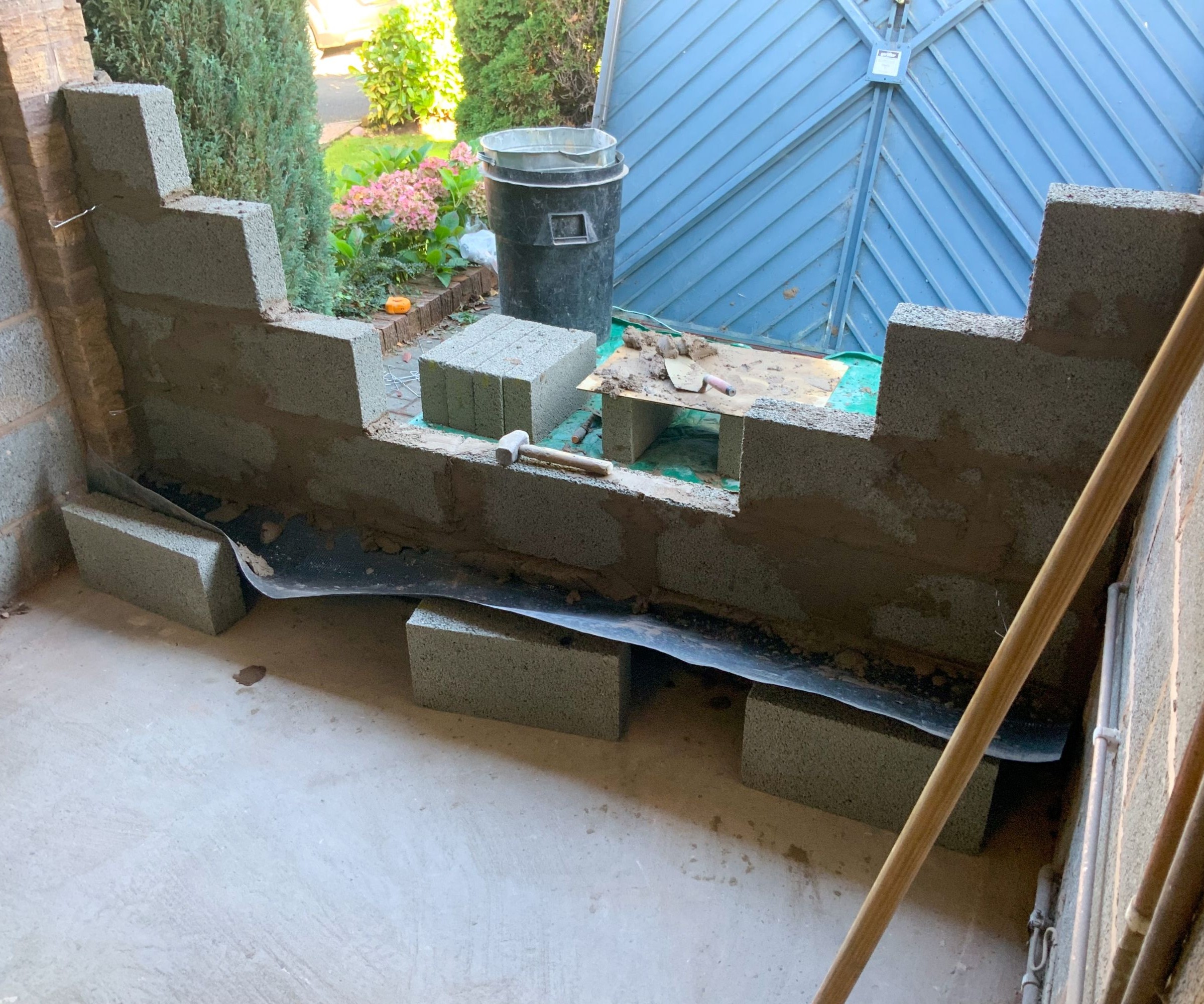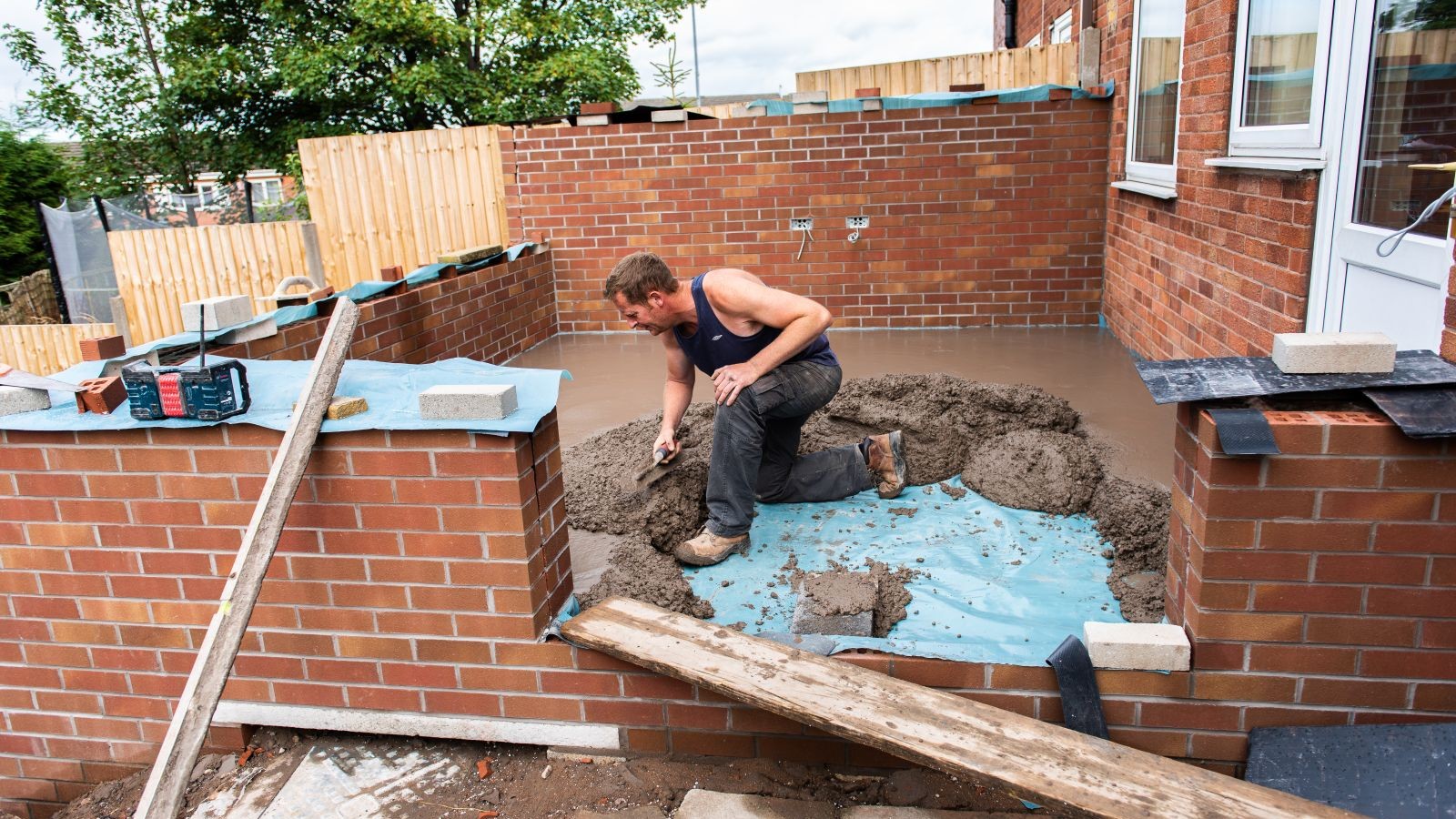The garage conversion building regulations you need — even if your build falls within permitted development
Our self build expert explains which regulations apply as well as how to get your garage conversion signed off

If you need a playroom, an extra bedroom, or even a self-contained annexe, converting a garage is a great way to extend your home. It’s often cheaper and quicker than building a full extension, but that doesn’t mean it’s a shortcut.
If you want your new space to be safe, comfortable to live in, and legally compliant, the building regulations have to be adhered to. If you ignore them and can’t prove that the work meets the required standards, you could struggle to sell your home. So, before hiring builders or knocking through walls, it’s important to understand which regulations apply and how to comply.
Do garage conversions need building regs approval?
Garage conversions almost always need building regulations approval. If you’re converting a garage into a habitable room like a bedroom, home office, or living room, to ensure it’s safe, energy efficient and structurally sound, the project will fall under the scope of building control.
Very few garage conversions are exempt, although, if you’re just turning the garage into a storage space, without the usual services required for a living space, you might be in the clear. But even then, it’s worth checking with your local building control team just to be sure.

Why garage conversions must comply
Building regulations are not the same as planning permission, and this is a common source of confusion. Planning permission deals with how a building looks and its impact on the surrounding area. Building regulations are focused on making sure a project is built properly and considers things like safety, energy efficiency, and accessibility.
Most garage conversions don’t need planning permission – unless you’re making major changes to the exterior, your home is listed or in a conservation area. But, building regulations approval is almost always required.
Which building regs apply for garage conversions?
Garage conversions are covered by several parts of the regulations, and compliance is explained in the Approved Documents. Here are the key areas to be aware of:
Structural safety – Approved Document A
Garages are often built to a lower standard than habitable buildings and shallow foundations, single-skin walls, or weak roof structures are all common issues.
If you’re altering load-bearing walls or inserting new doors or windows, you’ll need structural details and calculations which can be provided by a structural engineer.
Damp proofing – Approved Document C
Most garage floors are built at ground level and often don’t include proper damp protection. If you’re converting a garage into a habitable room, this will need to be addressed by tanking the walls and installing a new damp-proof membrane (DPM) as part of an insulated floating floor.
Energy efficiency – Approved Document L
Garages are usually cold and uninsulated buildings, and conversions will need to be upgraded to meet current energy efficiency standards. You’ll need to insulate the walls, roof, and floor and install energy efficient windows and doors to meet specific U-value targets.
Ventilation – Approved Document F
Ventilation is essential in any insulated space, particularly a damp garage that’s being converted. To prevent condensation problems, background ventilation is needed, often in the form of trickle vents in windows. If you’re adding a bathroom or kitchen, mechanical extractors will also be needed to remove moisture laden air.
Fire safety – Approved Document B
These days, fire safety is under focus and if your garage is attached to the house, you’ll need 30 minutes of fire separation provided by fire-resistant walls and a self closing fire door. Smoke alarms must also be installed and linked to the existing system. If someone will sleep in the new room, you’ll also need an escape window that meets minimum size requirements.
Sound insulation – Approved Document E
If the garage sits below or beside another room, you will need to add acoustic insulation between the spaces to meet minimum acoustic standards.
Other services – Approved Documents P, G, and J
Electrical work (Part P), plumbing (Part G), and heating systems (Part J) must all comply. Electrical work should be done or signed off by someone registered with a Competent Person Scheme. If you’re extending your central heating system or fitting a new boiler, it must be efficient and properly controlled with a thermostat.

Insulation and energy efficiency for garage conversions
Thermal performance is often the biggest technical challenge when converting a garage as most garages were never designed to be warm or airtight. To meet current standards. you’ll need to upgrade the walls, roof, and floor to meet typical U-value targets;
- Walls: 0.18 W/m²K
- Roof: 0.16 W/m²K
- Floor: 0.18 W/m²K
- Windows and doors: 0.18 W/m²K
For single skin garages, expect to carry out insulating a garage by building an insulated timber of metal frame inside the existing walls, using high-performance rigid insulation like PIR boards. Floors often require a floating floor of insulation over the concrete slab, and roofs will need insulating between and over rafters, depending on whether it’s flat or pitched roof.
Thermal bridging or cold spots, will also need to be minimised with careful detailing to prevent heat loss and condensation risk.
If the garage door is to be removed, the new wall should be insulated to the same standard as the rest of the room. And don’t forget any new windows and doors will need to be relatively high-spec, with low U-values, so they contribute to the overall efficiency.
Fire safety regs for garage conversions
When a building is converted into a living space, the bar for fire safety is raised. If the garage is attached or integral, you’ll need at least 30 minutes fire resistance between it and the main house. This usually means upgrading the separating wall and fitting a proper self closing fire door.
Smoke alarms are a must and should be mains powered, interconnected with the rest of the house, and fitted in any circulation spaces and the new room.
If the converted room will be used for sleeping, an escape window is also required. The clear openable area must be at least 0.33m², with a minimum height and width of 450mm, and the bottom of the opening no higher than 1100mm from the floor.
Getting building control approval for your garage conversions
There are two routes to getting approval: building notice vs full plans approval.
1. Full plans submission
This is the most thorough option and requires detailed plans to be submitted to building control before work starts. They’ll check for compliance and approve the design before any construction work begins. Full plans approval provides peace of mind as you’ll know the work will be completed to the right specification and details.
2. Building notice
This skips the design review and simply notifies building control when work gets underway. The process is convenient and quick, but inevitably riskier without the full plan check, as any non-compliant construction work must be put right.
Whichever route you choose, inspections will happen at key stages, such as before covering up damp proofing details, structural work or insulation upgrades. If everything complies, you’ll get a completion certificate which is vital if you ever want to sell your house, as it proves that the work was done properly.
FAQs
Can a garage be converted without building regulations approval?
Only in rare cases and if the space will be used for living, working, or sleeping, you’ll need approval.
Can the conversion be done as a DIY project?
Yes, but be careful. DIY is fine for cosmetic tasks, but structural changes, electrics, and plumbing are best left to professionals who know the regs, and in some instances, can self certify compliance.
Will a garage conversion add value?
Yes, provided it’s done properly. By adding more habitable floor space, a well-built garage conversion can significantly increase property values.
What happens if the conversion doesn’t comply with regs?
You may be told to put things right, or even undo the work. Non-compliance can also cause serious problems when it comes to selling the house.
Does the Building Safety Act apply to conversion projects?
The Building Safety Act 2022 requires better competence, accountability and record keeping, and even in small projects like garage conversions, key design decisions and compliance with the building regs must be recorded.
A garage conversion can be a brilliant way to add extra space, but only if it’s done right. Building regulations cover everything from structure and insulation, to fire safety and ventilation, and they exist to make sure your new room is safe and comfortable to live in. By working with professionals and not cutting corners, the result will be a space that you can enjoy with peace of mind that it’s a safe place to be.
Wondering how you could use a converted garage? Check out these garage conversion ideas for some inspiration, or these garage extension ideas if you need even more space than you currently have.
Get the Homebuilding & Renovating Newsletter
Bring your dream home to life with expert advice, how to guides and design inspiration. Sign up for our newsletter and get two free tickets to a Homebuilding & Renovating Show near you.
Mark Stevenson has worked as a construction professional for over 30 years and following an extensive career in housebuilding. He is currently chief operating officer for Custom Build Homes and chair of the National Custom and Self Build Association. He previously worked as managing director for Potton, helping self builders build their own homes.
Whilst Mark describes himself as a ‘professional builder’ as a result of his career in housebuilding and timber building system manufacturing, he has specialist knowledge of timber construction and extensive expertise in finding land and project management.
He regularly shares his knowledge at Homebuilding & Renovating Shows and and coaches self builders about how to build their own homes. Aside from Mark’s professional career, his skills also extend to practical building knowledge as a skilled joiner, hands-on renovator and serial self-builder of his own development projects.
He is also Vice Chair of industry body, the Structural Timber Association.

