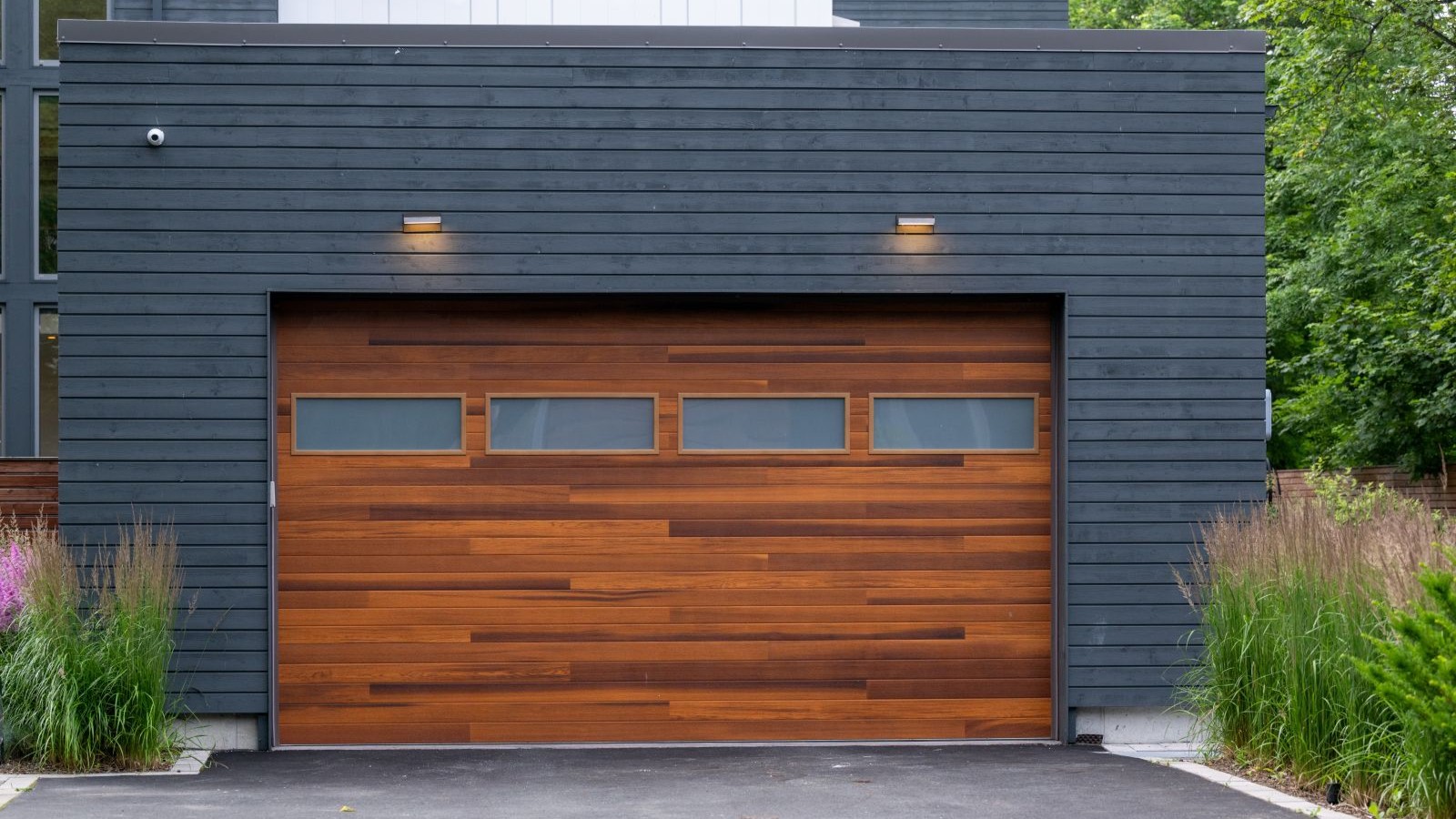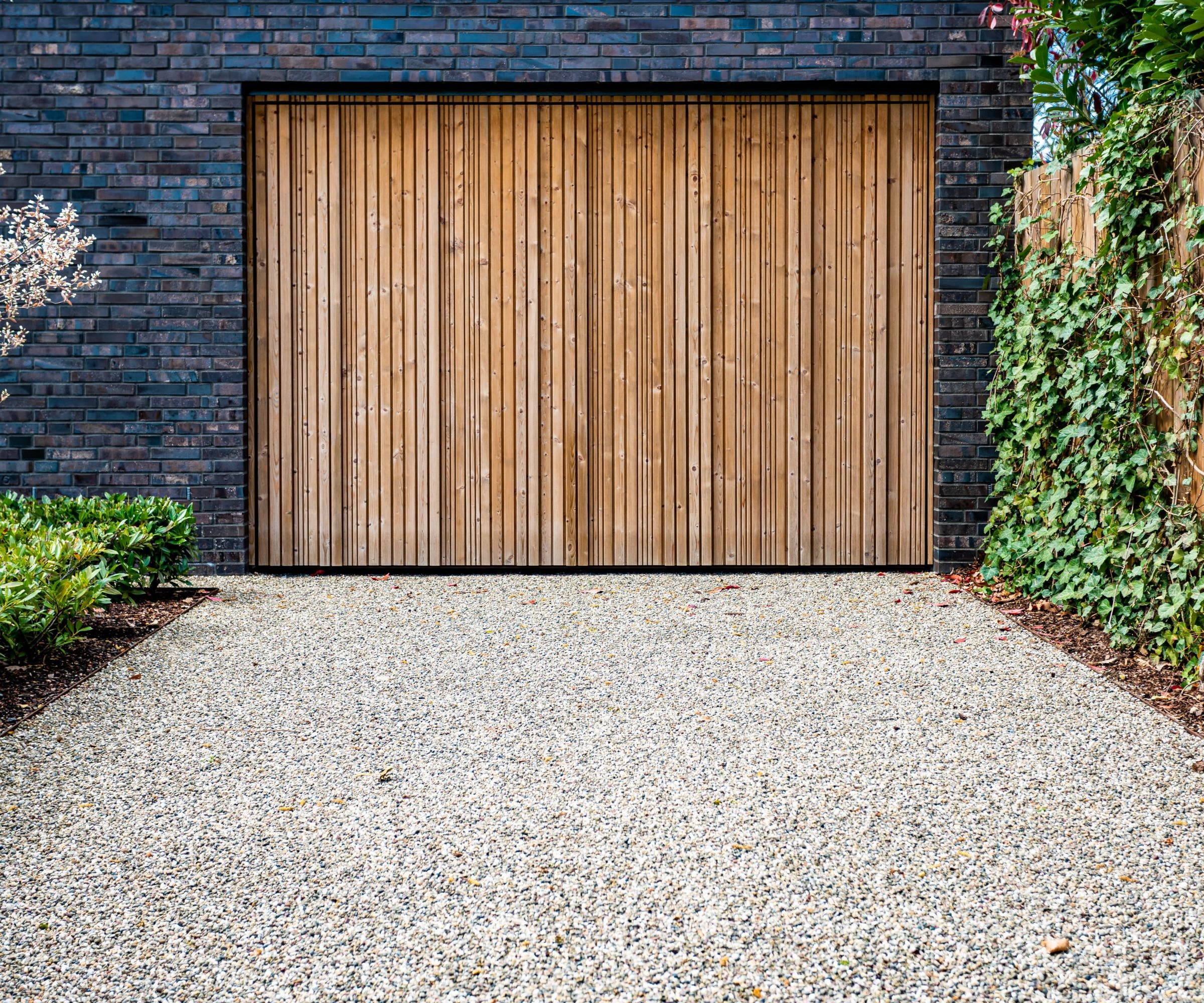Is my garage exempt from building regulations? When you need them and when you don't
Our expert explains the regulations that you must comply with if building a garage, including foundations and insulation requirements

Building a garage might seem like a straightforward project – after all, it’s just a place to store your car or provide some storage or workshop space. Whatever the reason and whether you’re attaching a new garage to your home, or building a detached one in the garden, it’s important to understand where building regulations apply and why they matter.
Building regulations aren’t just bureaucratic red tape. They exist to make sure building projects, such as garages are safe, structurally sound, and won’t cause problems to other occupied buildings.
Ignoring them can lead to costly mistakes as remedial work can be expensive. Non compliance happens more than you’d think as people often confuse building regulations with planning permission.
Do you need building regs approval for a garage?
It's important not to mix up building regulations and planning permission, as they’re completely different things. Garage planning permission is about the appearance of the garage, how it fits in with the area and its impact on your neighbours. Building regulations on the other hand, deals with how the garage is built and whether it's safe and up to regulatory standards.
The answer to when building regs consent is needed is it depends on size, location and the materials it is built from.
A detached garage, which has a floor area less than 30 square metres and built at least one metre back from any boundary, and made of non-combustible materials such as brick, is generally exempt from building regs approval.
But, if you’re planning to build closer to a boundary, or use combustible materials like timber, or your design exceeds 30 square metres you’ll need to get approval.
The criteria for exemption is explained on the Planning Portal, but if in doubt, give the local building control team a call who will be happy to clarify.

Which building regulations apply for garages?
If your garage needs to meet the building regulations, there are several key areas to consider. These are set out in what’s known as the Approved Documents, which detail pre-approved methods of compliance. These are:
1. Structural integrity
One of the first things building control will consider is structural stability. The garage will need to be able to support its own weight and resist wind, snow, and other loads. Approved Document A outlines minimum requirements for load-bearing capacity and resistance to ground movement, and will require appropriate foundations, load-bearing walls, and a suitable roof structure. It's well worth checking projects like oak frame garage ideas will be built with a compliant structure when in the planning stage.
Compliance is demonstrated with structural calculations and most garages will require concrete strip foundations of at least 450mm wide and 600-1000mm deep, and depending on the soil conditions, a concrete raft might be a better option.
2. Fire safety
Garages built close to a boundary – or attached to your home – must meet fire safety requirements and Approved Document B covers this in detail.
If the garage is within one metre of a boundary, the walls facing that boundary must be built from non combustible materials and have a fire resistance of at least 30 minutes.
This typically rules out timber cladding or lightweight timber structures. A garage with a door into your home must have a 30 minute, self-closing fire-resistant door separating it from the main house.
3. Ventilation
Garages may feel draughty, but they still need adequate ventilation as required by Approved Document F, especially if you’re going to store fuels, paints, or use the space as a workshop.
Passive ventilation is acceptable for an unheated garage, which is typically provided by air bricks. If you’re planning to insulate and heat the garage, you’ll need to meet higher standards of ventilation to avoid condensation, and maintain healthy indoor air quality.
4. Thermal efficiency
If you’re planning on turning the garage into a habitable space or heating it, energy efficiency becomes much more important.
Approved Document L sets out the rules for insulating a garage, including floors, walls, roofs, and even windows and doors. The requirements are complex and costly, so if you’re only planning a basic garage, avoid connecting it to your home’s central heating or you’ll trigger a lot of regulatory requirements.
5. Electrical safety
Most garages have some kind of electrical installation – lights, sockets and possibly an EV charger.
These must be fitted to meet electrical safety standards as defined in Approved Document P, and the work must be carried out by a qualified electrician who is registered with a competent person scheme like NICEIC or NAPIT.
The good news is that a registered electrician can self-certify their work, so you won’t need to apply separately for building regs approval just for the electrics.
6. Drainage and waste
If your garage will have a sink or any kind of plumbing, there needs to be proper drainage as defined in Approved Document H.
This involves connecting to the appropriate foul or surface water drainage system, having pipework installed correctly with the appropriate fall and traps to prevent leaks and contamination, and stop smells and gases entering the building.

What inspections do I need for my garage?
Because garages are typically considered as minor works, the easiest way to get approval is with a building notice. In terms of building notice vs full plans approval, unlike the more formal full plans approval – which requires drawings and design checks in advance – a building notice allows you to start work straightaway.
You just submit the paperwork to the building control inspector and get started. The process is straightforward, so perfect for projects like standalone garages, where the construction is relatively simple and a competent builder knows what they’re doing.
For more complex builds, or if your garage is attached to the house, a full plans application might be better. You submit detailed building regulations drawings in advance, and building control reviews them before you start work. It takes a bit longer, but gives peace of mind and is especially useful when financing the build with a mortgage because lenders often ask for proof that the design meets regulations, before releasing funds.
Regardless of which route you choose, checks will take place at key stages. These include checking the foundation trench before concrete is poured, inspecting the damp-proof course and oversite, reviewing the structural frame and roof, and a final check once the build is complete. If any part of the build doesn’t comply, you’ll have to put it right before moving on, or risk facing enforcement action.
FAQs
How close can I build to a neighbour’s boundary?
There’s no defined distance in building regulations, but fire safety regulations become stricter if you’re within 1 metre of the boundary. Don’t forget, the party wall act will also apply where work is within specified distances of the boundary, so always do your legal due diligence.
Can I convert my garage into a living space later without needing building regs?
No. A garage conversion which turns your garage into a habitable space is a change of use and definitely requires garage conversion building regulations approval. You’ll need to upgrade insulation, damp-proofing, ventilation, and possibly fire safety, especially if it’s becoming part of your main home.
Do prefab or modular garages need building regs approval?
Yes, if they exceed the exemption thresholds or are attached to the main dwelling. Even factory-built garages need to meet on-site requirements for things like foundations, fire separation, and electrics.
How does the Building Safety Act apply?
Although the Building Safety Act 2022 primarily focuses on high-risk residential buildings, it’s introduced a more robust framework for competence, accountability, and documentation across all building types. Even for a small project like a garage, it’s a good idea to document key decisions and keep records of how you complied with the regulations.
Building a garage might seem like a small project, but it still needs to be built properly as well as having the right garage design. While not a requirement for building regulations approval, it's also worth considering your garage security options too.
Whether or not you legally need building regs approval, complying with the regs is always best because it ensures the garage is safe, durable, and provides potential buyers with reassurance that the garage was built properly.
Get the Homebuilding & Renovating Newsletter
Bring your dream home to life with expert advice, how to guides and design inspiration. Sign up for our newsletter and get two free tickets to a Homebuilding & Renovating Show near you.
Mark Stevenson has worked as a construction professional for over 30 years and following an extensive career in housebuilding. He is currently chief operating officer for Custom Build Homes and chair of the National Custom and Self Build Association. He previously worked as managing director for Potton, helping self builders build their own homes.
Whilst Mark describes himself as a ‘professional builder’ as a result of his career in housebuilding and timber building system manufacturing, he has specialist knowledge of timber construction and extensive expertise in finding land and project management.
He regularly shares his knowledge at Homebuilding & Renovating Shows and and coaches self builders about how to build their own homes. Aside from Mark’s professional career, his skills also extend to practical building knowledge as a skilled joiner, hands-on renovator and serial self-builder of his own development projects.
He is also Vice Chair of industry body, the Structural Timber Association.

