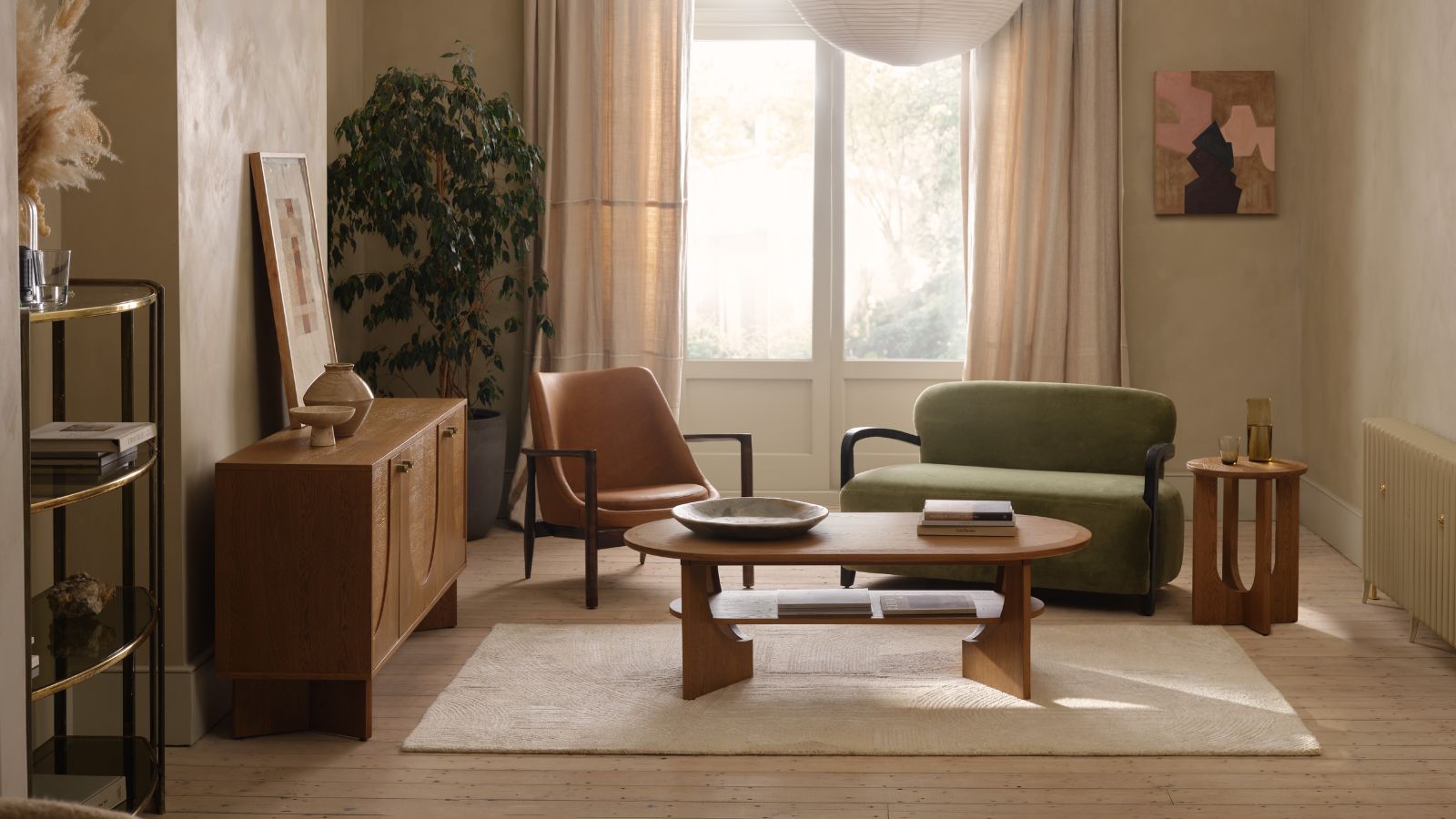Gable Roofs Explained Plus Your Building Questions Answered
Find out what gable roofs are, how they differ from other roof types, the pros and cons, and how to make the most of this design feature, with our expert guide
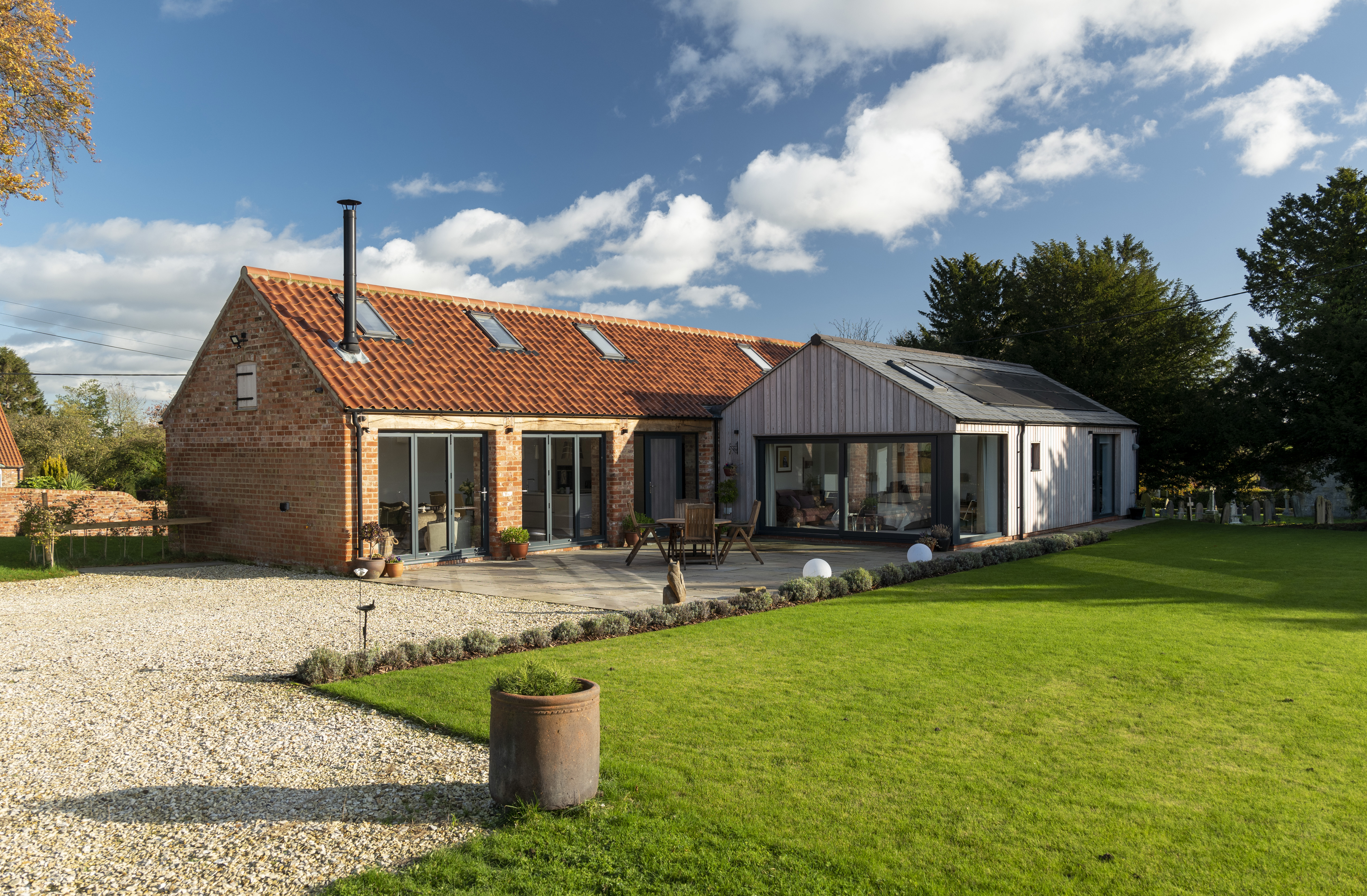
Gable roofs are a classic design in British architecture. With their sloped sides and pitch, this style of roof has become one of the most-wanted features in home design and achievable for self builders and extenders alike.
The type of roof you opt for won't just inform the style of the house or extension, but also the roof pitch, the materials that can be used and the cost of the project as a whole. The gable roof is arguably one of the simplest roof types to introduce, making it a popular addition to many homes.
We delve into the ins and outs of gable roofs below, answering your questions and providing gorgeous real-project examples of how a gable roof has added finesse to different homes.
What is a Gable Roof?
Gable roofs are formed of two flat sides which join together in an inverted 'V' shape to create the roof ridge and pitch.
This style of roof is designed so water and snow can run down the slopes and into gutters so is mostly seen in countries like the UK which suffer from wet or poor weather.
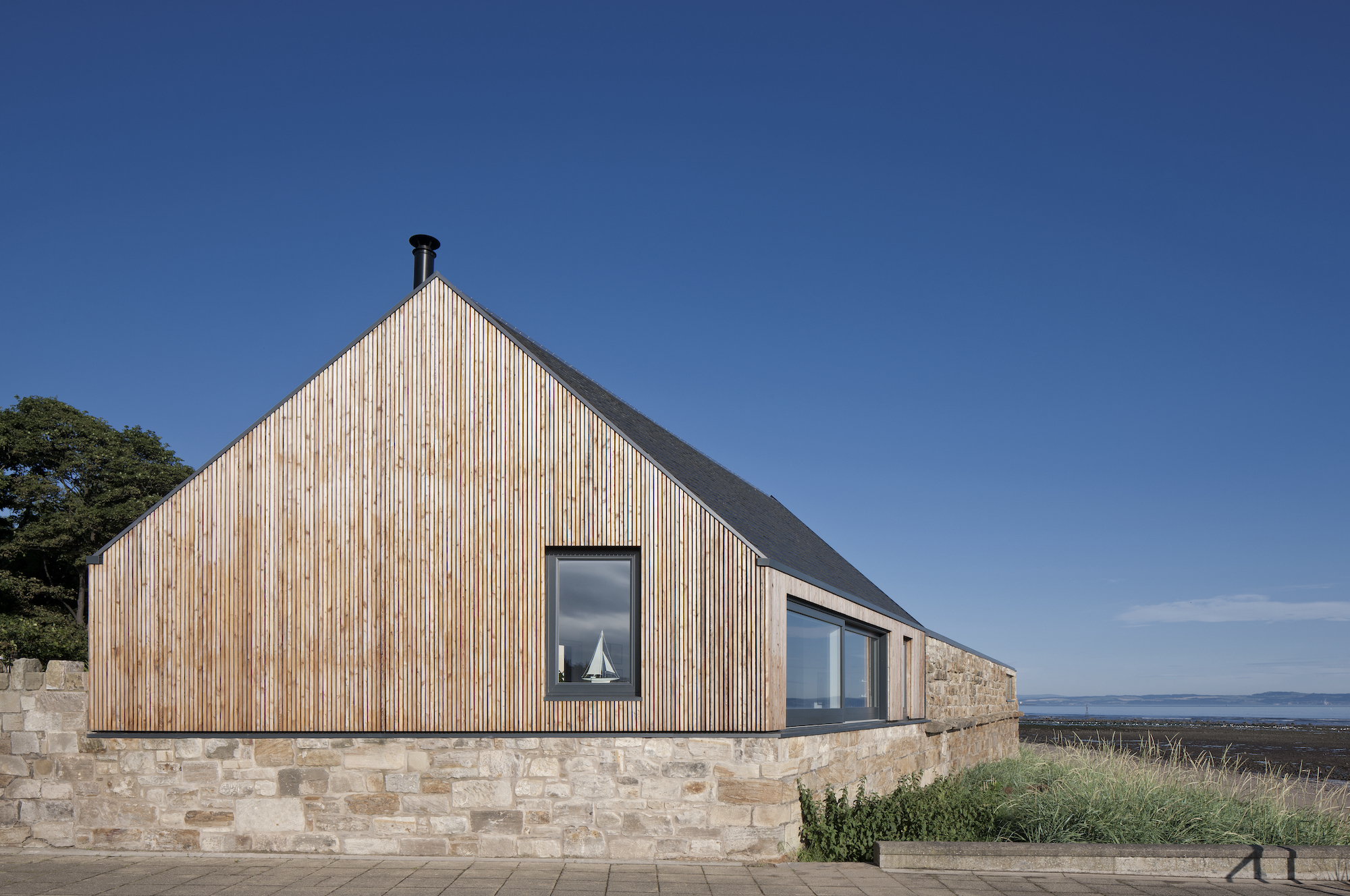
What Part of the Roof is a Gable?
The gable is the part of a roof which gives the structure an 'A' or inverted 'V' shape. A gable end, however, is the exterior wall which sits directly below the gable. In the example below, the gable roof structure creates the ridge point and the sloping sides, while the gable end is the wall below which is clad in blue-painted timber.
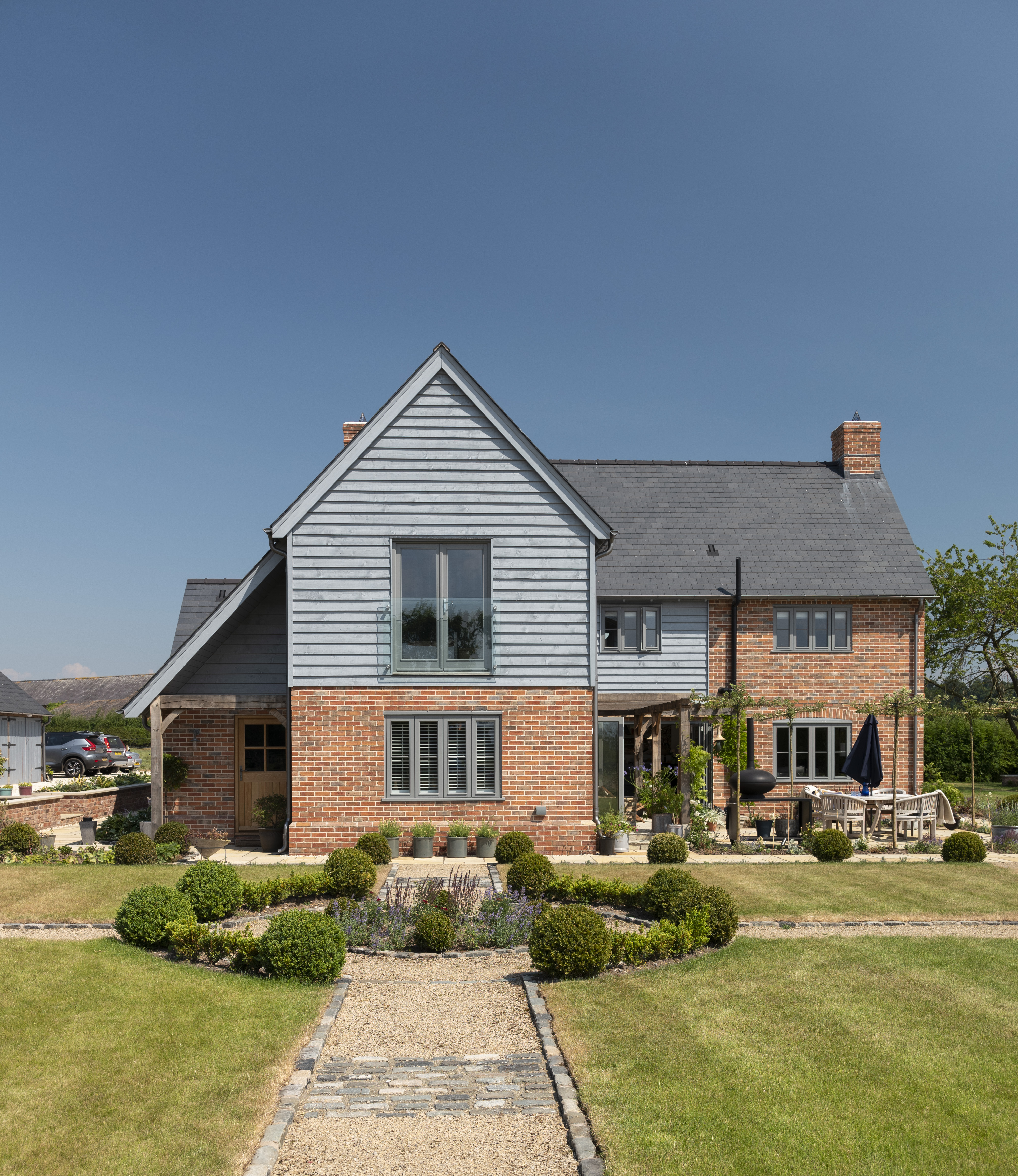
Other elements for which you may need to know the terminology during a self build or while building an extension include:
- A rake is the overhanging element of a gable
- A bargeboard (also known as a rake fascia) is a board fastened to the projecting gable of a roof to provide strength and protection.
- A cross gable is where one building structure with and gable sits perpendicular to another building structure with a join in the roof (as above)
- A valley is created where two roof sloped meet in a cross gable.
What is the Difference Between a Gable Roof and a Hip Roof?
The difference between a hip roof and a gable roof is that a hip roof slopes down diagonally at all sides where a gable roof only slopes on two and features a vertical wall below called the gable end.
There are pros and cons to both, but the considerations can include cost (a hip roof is more expensive to construct, weather (a gable roof is less durable in bad weather) and the overall design your home.
The home shown below includes a hip roof on the left and a gable roof on the right.
A dutch gable perhaps present the best of both wolds. In short, they are constructed using a hip roof with a gable roof placed on top creating an unusual shape to allow better natural light and ventilation.
For more on hip roofs, take a look at our guide to hipped roof extensions.
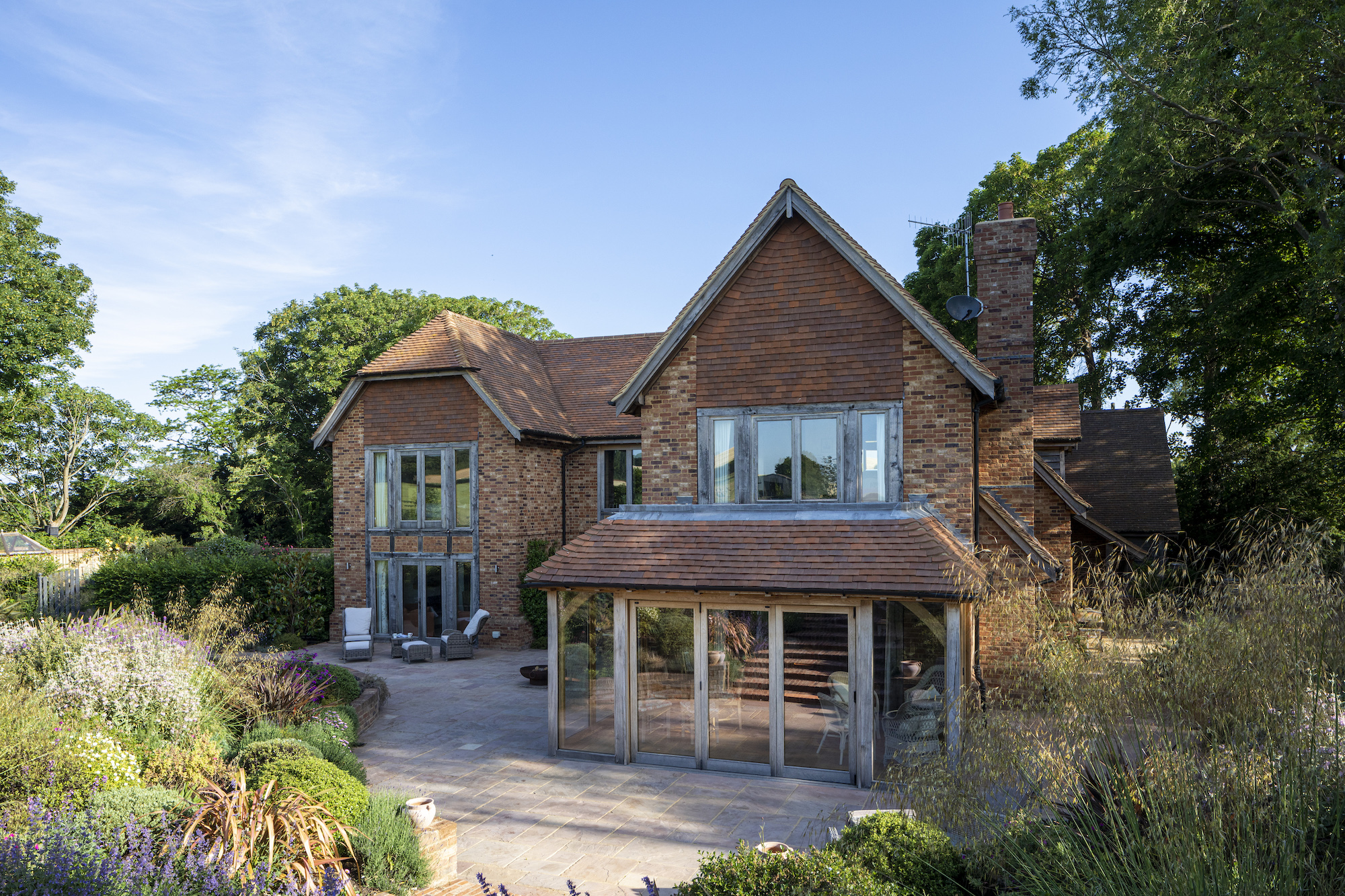
What are the Benefits and Disadvantages of a Gable Roof?
| Row 0 - Cell 0 | Pro | Con |
| Row 1 - Cell 0 | Simple and routine construction | Can be unsuitable for areas with high winds |
| Row 2 - Cell 0 | Good drainage | The simple design might not appeal to some |
| Row 3 - Cell 0 | Affordable | Row 3 - Cell 2 |
What is the Opposite of a Gable?
The opposite of a gable roof is called a butterfly roof. The wing-like structure dips in the centre in a 'V' shape to funnel rainwater towards the gutters.
This style of roof allows for windows below to be larger and to capture views better.
Gable Roof Ideas: 4 Fantastic Projects Using the Simple Roof Design
1. Use a Gable Roof to Create an Overhang
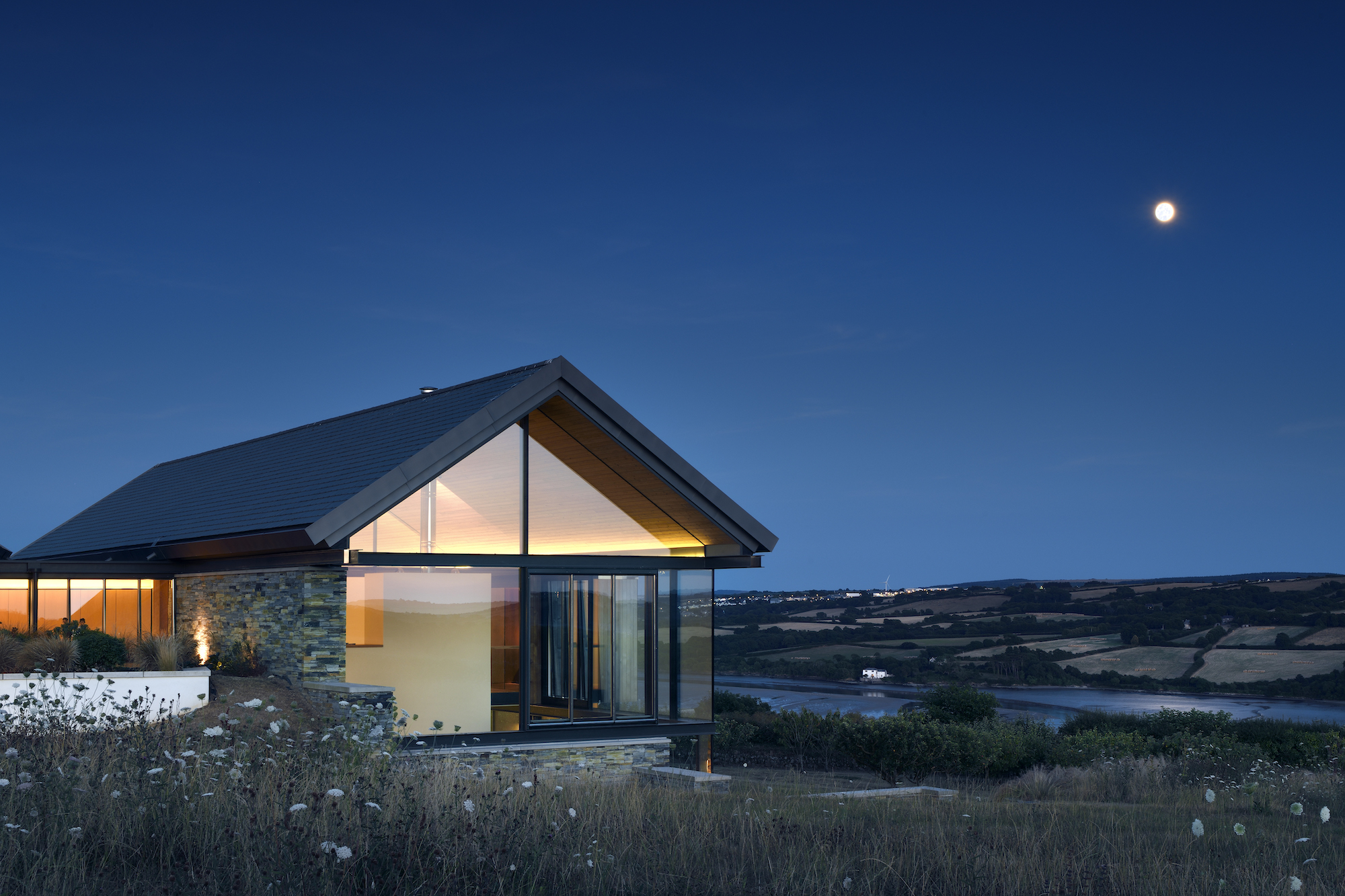
This self-build is positioned on an enviable coastal plot. The overhanging gables shield the home from the elements and ensure the contemporary design fits in with the structures in the surrounding areas.
"The context of the site seemed to call for a traditional pitched roof and simple, agricultural forms," says architect Stan Bolt.
2. Build an L-Shaped Home with a Cross Gable Roof
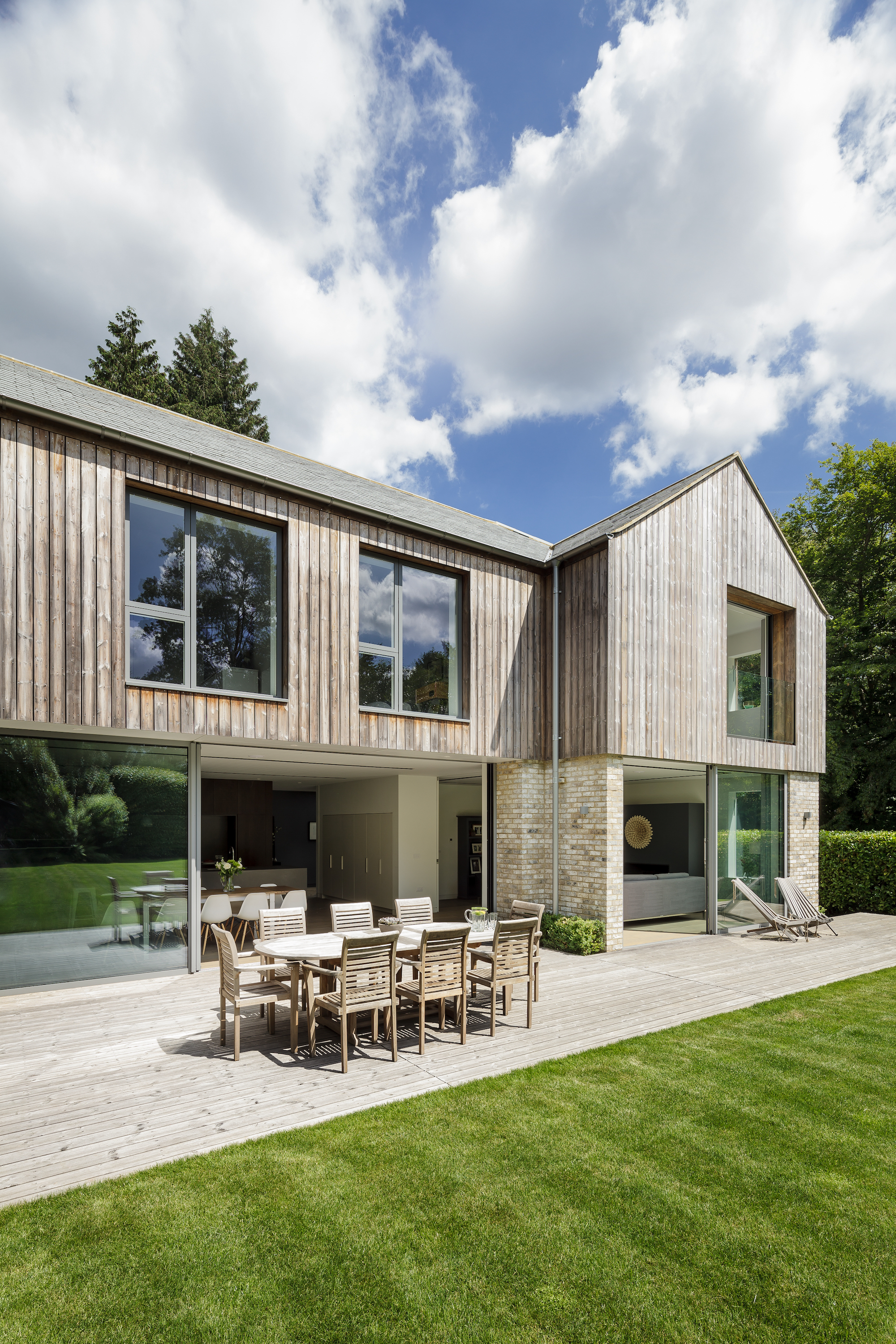
This self build took its cue from nearby barns for its structural inspiration. The cross gable roof is simple, yet striking, with a palette of materials include silvering larch cladding.
The cross gable design sees with the majority of the rear elevation oriented to maximise solar gain in the kitchen, living and dining space while the hall, utility and office are positioned on the northern elevation.
3. Experiment with a Asymmetrical Open Gable Roof
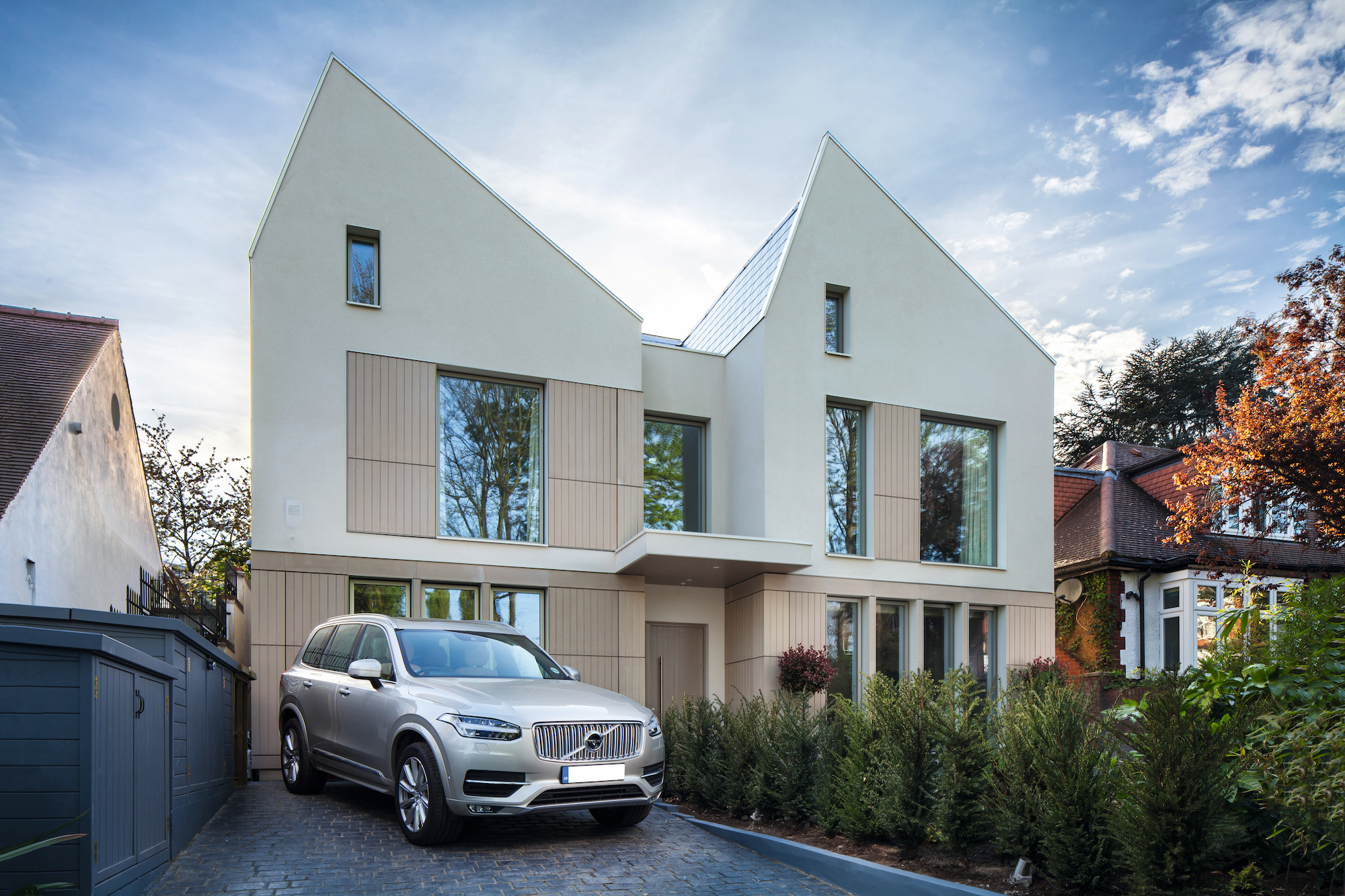
A fresh take on a double-fronted house, this gable roof design was angled to ensure the neighbours had suitable natural light.
Th result is certainly striking, and reassuringly mimics elements of other homes on the street, including the modern version of bay windows on the ground floor.
4. Add a Glazed Gable to Make the Most of Views
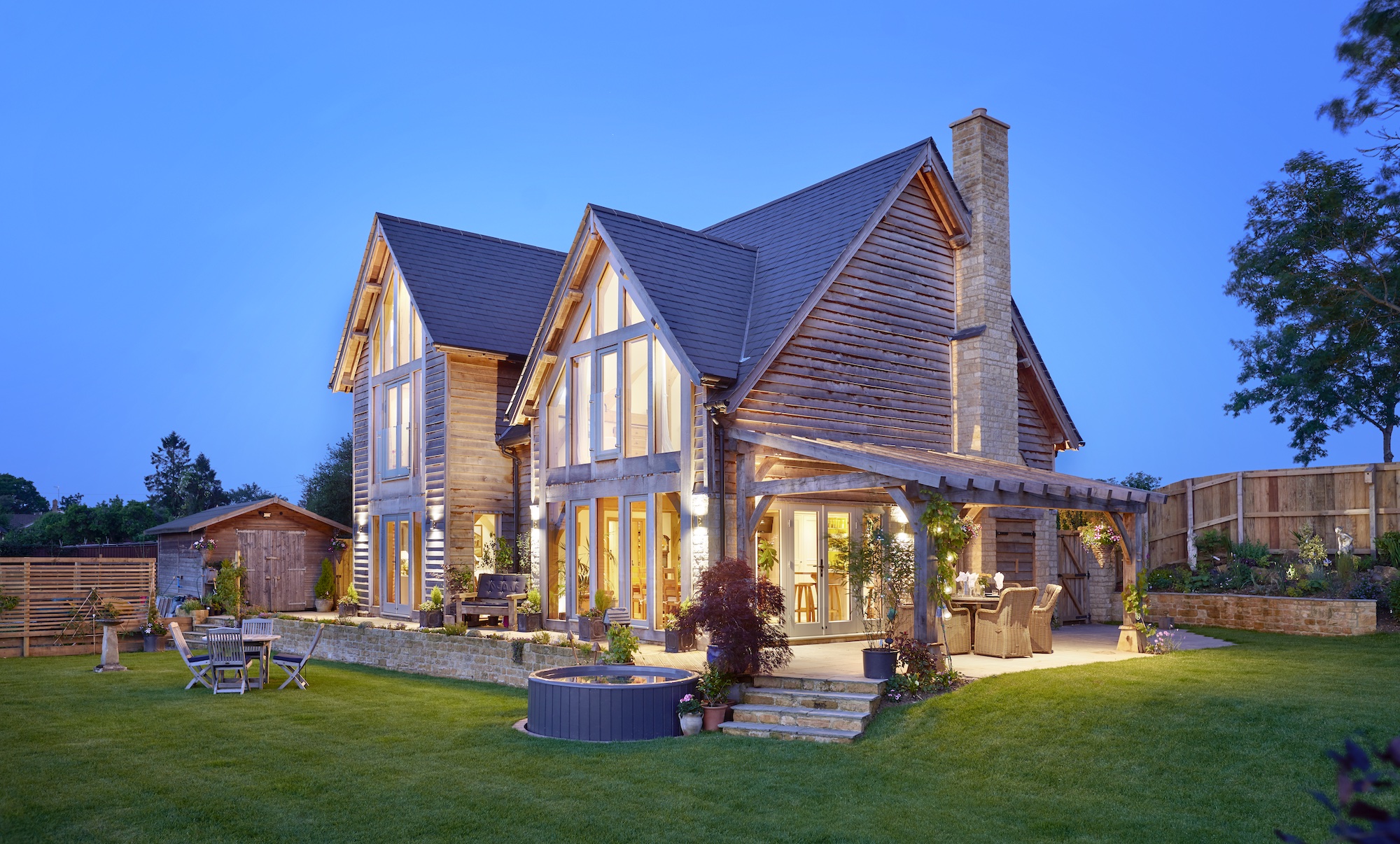
Two glazed gables capitalise on the views across the Warwickshire countryside in this self build, which also features a small gable dormer window on the left side. Dick, the homeowner's, favourite element of the house is the roof: "It has so many pitches and valleys in it you can really see how incredibly difficult is was to actually design the different heights and dormer. It just draws me in; I love to stop and look at it."
Get the Homebuilding & Renovating Newsletter
Bring your dream home to life with expert advice, how to guides and design inspiration. Sign up for our newsletter and get two free tickets to a Homebuilding & Renovating Show near you.
Amy is an interiors and renovation journalist. She is the former Assistant Editor of Homebuilding & Renovating, where she worked between 2018 and 2023. She has also been an editor for Independent Advisor, where she looked after homes content, including topics such as solar panels.
She has an interest in sustainable building methods and always has her eye on the latest design ideas. Amy has also interviewed countless self builders, renovators and extenders about their experiences.
She has renovated a mid-century home, together with her partner, on a DIY basis, undertaking tasks from fitting a kitchen to laying flooring. She is currently embarking on an energy-efficient overhaul of a 1800s cottage in Somerset.

