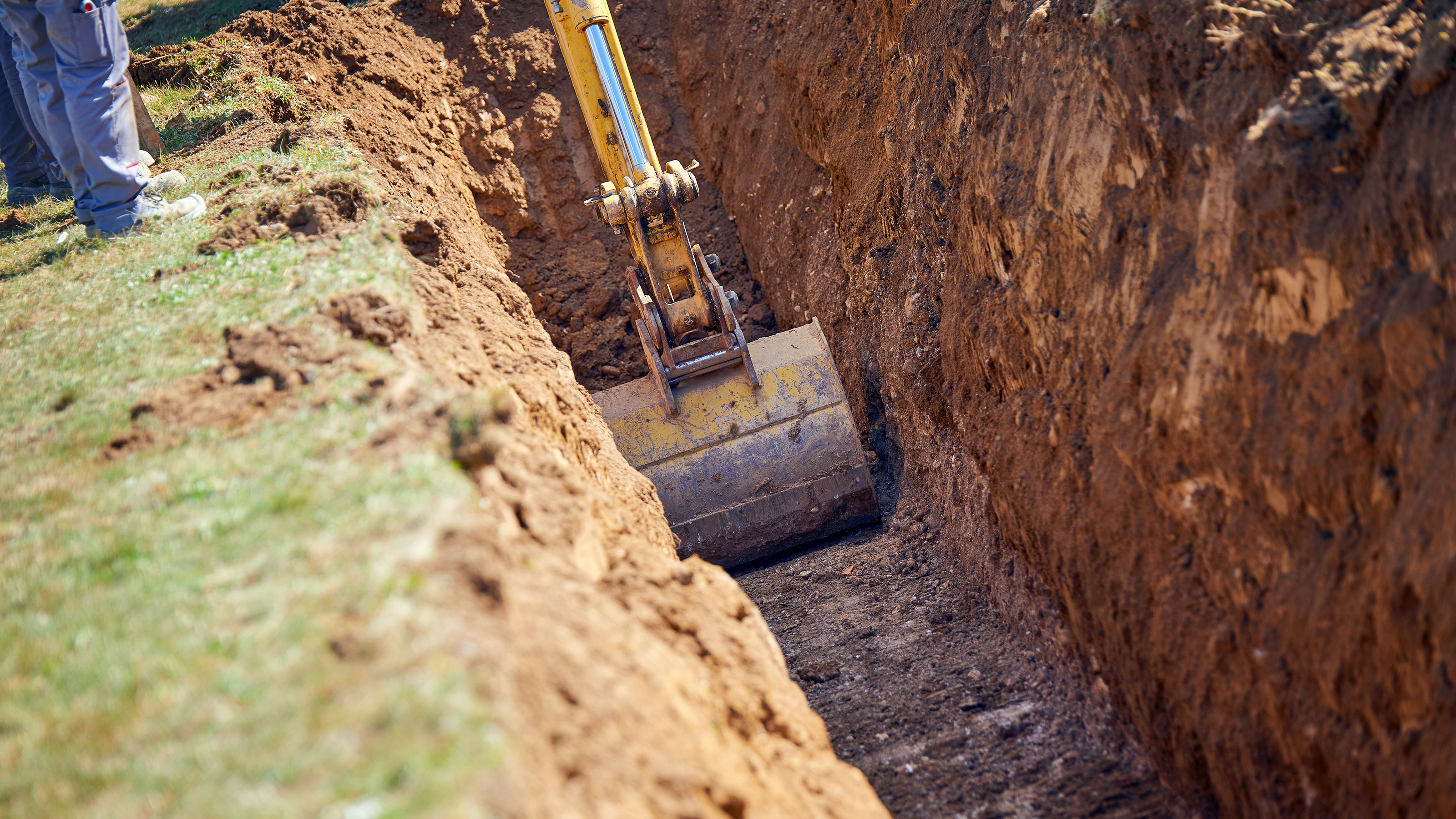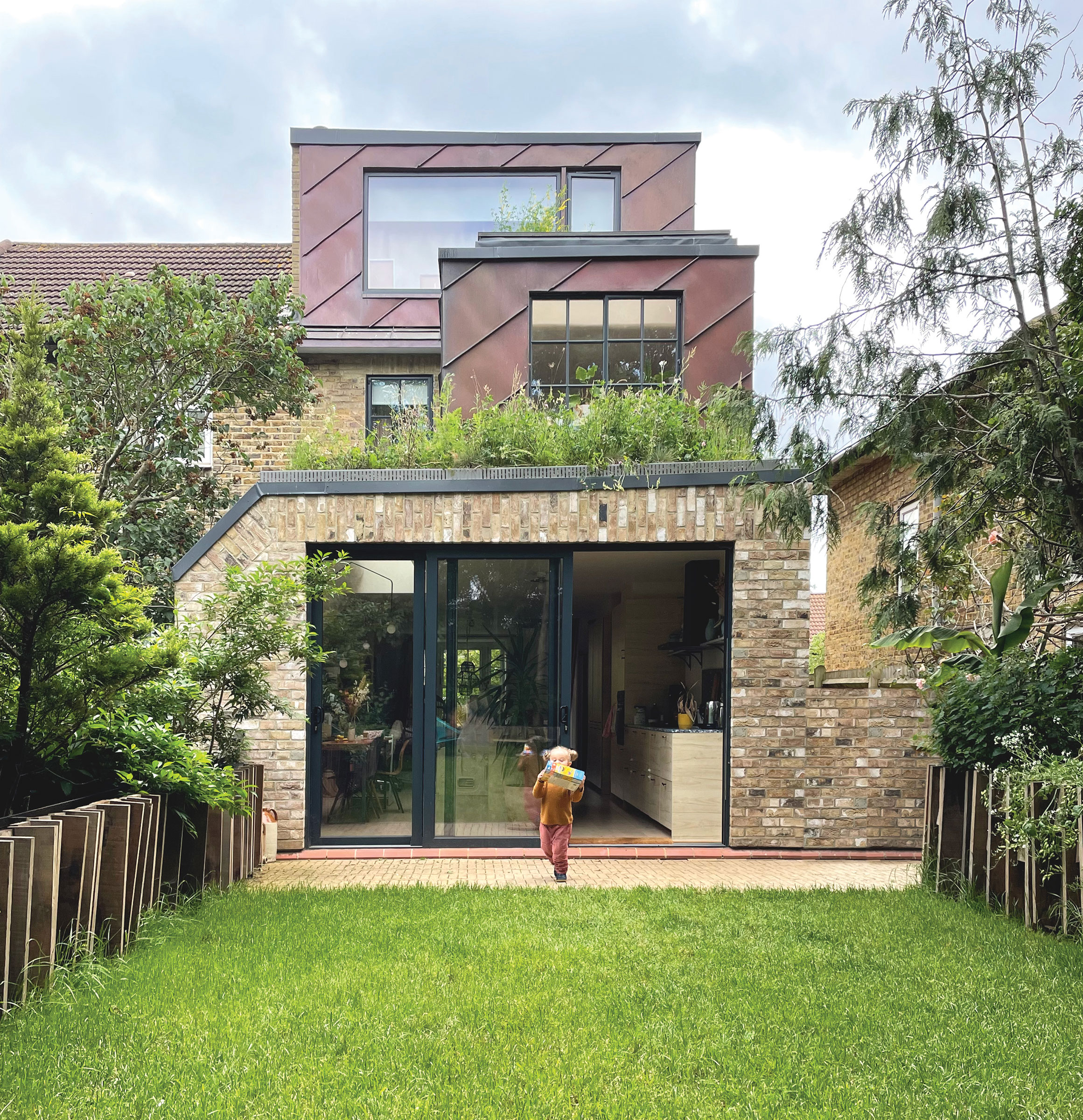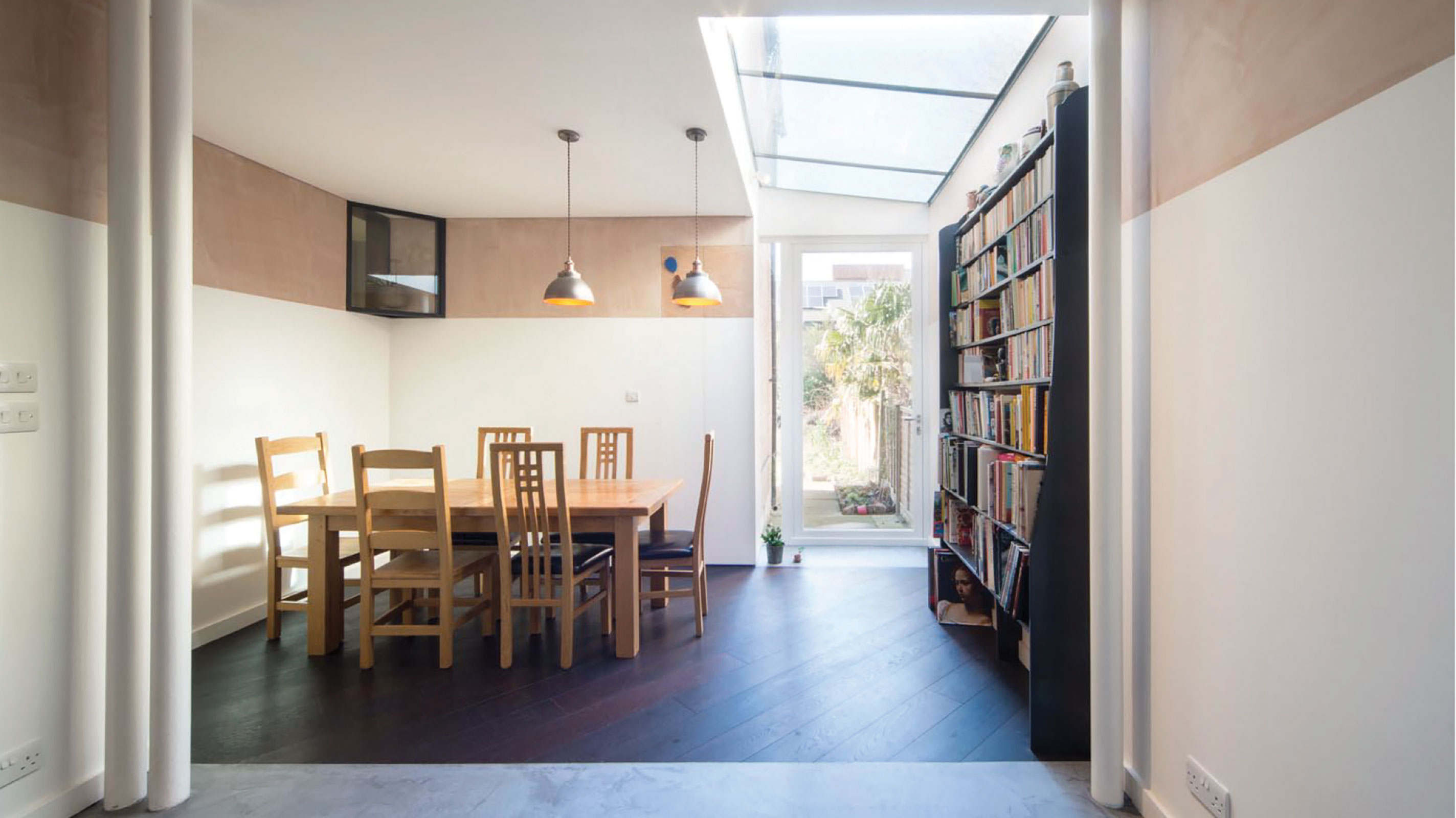How to get foundations for extensions right — and whether you need a trial hole

Bring your dream home to life with expert advice, how to guides and design inspiration. Sign up for our newsletter and get two free tickets to a Homebuilding & Renovating Show near you.
You are now subscribed
Your newsletter sign-up was successful
One of the most important decisions when building an extension on any kind of house is the type and depth of your property’s foundations. As well as determining the building’s structural stability, the way the foundations are constructed will have a major impact on your budget. Clearly, the more you need to spend on getting the extension out of the ground, the less money there will be left in your budget for stylistically desirable features like elegant kitchens and super-sized bifold doors.
But it can be confusing, not to mention a little daunting, to know which foundation system is best in what situation, which is where our handy guide comes in. We explain everything, from the types of foundations on offer to how deep they should be.
What are the most common foundations for extensions?
When it comes to foundation systems, most extensions are built with conventional trenchfill foundations — typically comprising 600mm-wide trenches filled almost to the top with concrete. Traditional strip foundations are similar but with a lesser volume of concrete in the trench, meaning construction of the main walls starts at a lower level. These are the simplest, quickest and least expensive types of foundation — of which most building contractors have extensive construction experience. The majority of UK homes have been built in this way, so if you’re extending a property constructed within the last 35 years, there’s a good chance the new foundations will need to simply replicate those in the existing house.
All new extensions need to comply with Building Regulations. Foundations must be constructed to a sufficient depth to ensure they’re firmly bedded onto solid load-bearing ground. So when it comes to extending older properties built with relatively shallow footings, you normally need to dig quite a bit deeper. This raises the question of how best to accommodate likely ‘differential movement’ – where old buildings are influenced by seasonal ground movement – in contrast to more firmly rooted extensions. To prevent any risk of future cracking at the interfaces, it’s essential to allow for movement by providing expansion joints between the two structures.
How deep should foundations be for an extension?
There are a number of factors that determine extension foundation depths. Firstly, some local authorities will stipulate minimum depths for new buildings. For example, a depth of 1.2m is not unusual in areas of clay subsoil. You might reasonably imagine that whether an extension is single or double-storey would be quite a significant factor when calculating how deep into the ground you need to lay foundations. However, the height of a storey normally makes little difference, as in both cases the foundations will need to go down to firm load-bearing strata to withstand future risks of ground movement. This also has the benefit of futureproofing single-storey extensions should an extra floor need to be added at a later date.
The drawings for your Building Regulations application will need to include structural engineer’s calculations showing how the proposed extension’s loadings will be transmitted down through the structure and foundations to the ground of good bearing strength.
In all cases, the depth you need to excavate will depend on a number of site-specific factors. For example, deeper stepped foundations may be required where gardens have a pronounced slope, or the extension is close to a watercourse, such as a large pond.
Bring your dream home to life with expert advice, how to guides and design inspiration. Sign up for our newsletter and get two free tickets to a Homebuilding & Renovating Show near you.
But the most critical factor affecting the stability of new structures is the type of ground you’re building on. Subsoils like chalk are regarded as having the best load-bearing capacity, others like clay and sandy soils are also capable of providing firm support. However, shrinkable clays generally require deeper excavation because they’re prone to seasonal volume changes. There’s also the possibility of a ‘wild card’ in the form of the proximity to trees or large shrubs requiring high water demand with the potential to cause significant ground movement, particularly during periods of drought.
Will trial holes need to be dug?
Not all site-specific factors are immediately evident. Plenty of innocent-looking gardens turn out to have been ‘backfilled’ by the original builders burying old broken bricks and general rubbish. So to find out in advance what you’re going to be building on, there’s no substitute for looking beneath the surface. This normally involves digging a number of trial holes – often in the form of small trenches in line with your new extension’s walls – to expose any hidden problems.
‘Soil surveys’ can also be useful for determining the type of subsoil so that the new foundations can be designed with greater accuracy. Exposing the footings supporting the existing property will also reveal whether the house was originally built on standard concrete strips in trenches or perhaps needed ‘specialist foundations’. The latter can be indicative of ground instability, in which case the design will likely need to be replicated for the extension — adding significantly
to the cost.
When might deeper foundations be required?
If the garden you want to build your new extension upon turns out to have poor bearing capacity, it will normally necessitate deeper foundations to reach firm ground unaffected by seasonal changes. However, if trenches require sinking much more than about two metres, they start to become uneconomic. As well as having to pay for the disposal of large amounts of excavated soil, deeper excavations bear a higher risk of trench collapse, requiring extra investment to shore up the sides up with temporary timberwork. So there comes a point where it makes sense to switch to select foundations for difficult sites, such as special ‘engineered’ foundations like ‘screw piles’. In some cases, this type of solution may be dictated by challenging site layouts with restricted access for plant and trucks removing excavated spoil. Another situation where conventional strip foundations may prove inappropriate applies to gardens with a high water table — which could result in trenches rapidly filling with water.
All these factors will need to be considered at the design stage and clearly explained on your drawings. But even with the most rigorous design input, the ultimate decision on the type and depth of foundations will rest with the building control officer when they inspect the work in progress. That said, unless something completely unexpected gets flagged up at the last minute, the actual foundation design will normally correspond to those that are shown on your approved drawings.

What are 'micro-piled' foundations?
Where significantly deeper excavation is required, ‘micro-piled’ foundations can provide a practical solution for larger home extensions. Although more expensive than standard trench foundations, this method can sometimes be used to good effect on shrinkable clay subsoils with deep rooted trees nearby.
Piles are concrete columns formed using specialist equipment to drill deep down to reach firm bedrock to securely support the building. Individual piles are positioned every couple of metres or so, before being topped with a series of reinforced concrete ring beams spanning between them onto which the main walls will then be built.
Where subsoils are particularly unstable, reinforced concrete raft foundations are sometimes used for new homes. These are essentially thick concrete slabs designed to absorb movement by ‘floating’ on the surface. But because rafts are relatively expensive and can potentially be problematic due to differential movement, they’re rarely used for home extensions.
Pad foundations are another possible option. Extensions are built using post and beam construction, such as traditional oak frame. This involves excavating a series of individual holes filled with concrete. The posts can either sit directly on the pads or, more likely, rest upon reinforced concrete beams spanning the pads, similar to piled foundations.

Can I dig my own foundations?
Groundwork commences with clearing the site of topsoil followed by accurate marking out of the extension’s footprint and foundations. Although DIY excavation of trenches using a mini-digger is feasible, there are a number of potential risks.
Firstly, inadvertently cutting into hidden underground pipes, drains or cables will be your responsibility. You’ll also have to dispose of a lot of excavated spoil.
Trenches require assessment for any risk of the sides falling in. They may require additional work to shore them up as a preemptive measure. Building contractors are adept at coordinating the delivery of ready-mix concrete with building control inspections, as well as managing smaller tasks on site, such as determining the pour height and tamping down the concrete.
Other risks best managed by contractors include provision of ‘slip membranes’ in the trenches (if required by building control) and pumping out any water that starts to collect in the trenches. So it’s important to be prepared for these sorts of risks if you do decide to go it alone.
If you had to pick the most DIY-friendly foundation type, it would probably be pad foundations — assuming that your extension is compatible with post and beam construction, and that the garden you want to build on is reasonably level with firm ground and good site access.

Ian Rock is a chartered surveyor and author of eight popular Haynes Home Manuals including The Haynes Home Extension manual.
Chartered surveyor Ian Rock MRICS is a director is Rightsurvey.co.uk and the author of eight popular Haynes House Manuals, including the Home Extension Manual, the Self Build Manual and Period Property Manual.
Ian is also the founder of Zennor Consultants. In addition to providing house surveys, Zennor Consultants provide professional guidance on property refurbishment and maintenance as well as advising on the design and construction of home extensions and loft conversions, including planning and Building Regulations compliance.
Ian has recently added a 100m2 extension to his home; he designed and project managed the build and completed much of the interior fit-out on a DIY basis.
