Extension roof types: Which will suit your project best?
There is a range of extension roof types to consider when it comes to ensuring your new addition sits harmoniously with your existing house — here, we take a look at the options
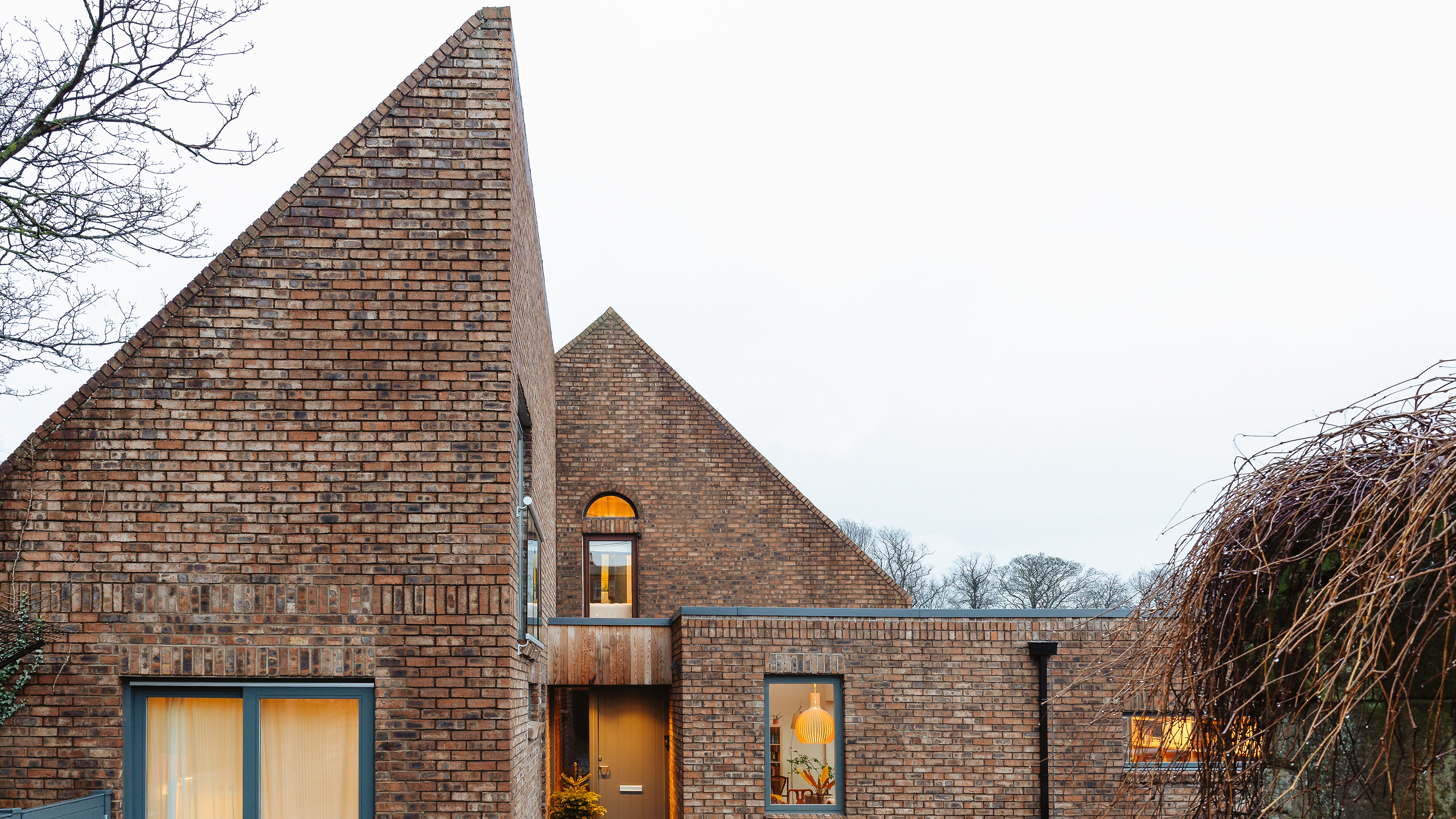
There are many different extension roof types out there to consider — something that only serves to add to the decisions that need to be made when building an extension.
The type of roof you choose to create the new addition to your home will play a huge role in defining the finished look of your project — both externally as well as internally. While some people choose to mirror the roof used in the construction of the original building, others seize the opportunity to create contrast through a completely different type of roof.
Here, we take a look at some of the best options, from the more traditional gable and hipped roofs, to those that are sure to create interest and wow, such as planted roofs and those more unusual in form.
Whether you are building a small kitchen extension or completely transforming your existing home through a sizeable addition, we have rounded up the most popular and common roof types around with the aim of expanding your design ideas.
Extension roof types explained
There is a lot to consider when it comes to types of roof. As well as the structure and shape of the roof, you will also need to consider the roof covering that will finish off the crowning glory of your extension. In addition, you should take the opportunity to incorporate any features that could enhance your home, such as roof lanterns or skylights.
Here, we are concentrating on the various shapes and structures of roof. Not all will be suitable for every house, and planning constraints may prevent you from selecting certain designs. However, this guide should simplify and explain the terms you are likely to be faced with when it comes to the architectural design aspect of your extension project.
1. Don't discount a flat roof extension
Flat roofs are one of the best options for extenders, often being simple and cost-effective to construct.
Despite their name, all flat roofs actually feature a very slight slope to ensure water can run off effectively and no puddling will be experienced.
Flat roofs are a really popular option with those building single storey extensions, with no pitch to get in the way of windows above. They also allow for all kinds of roof covering, from metal and single ply membrane, to glass — plus they look great teamed with roof lanterns. They also make ideal green roofs.
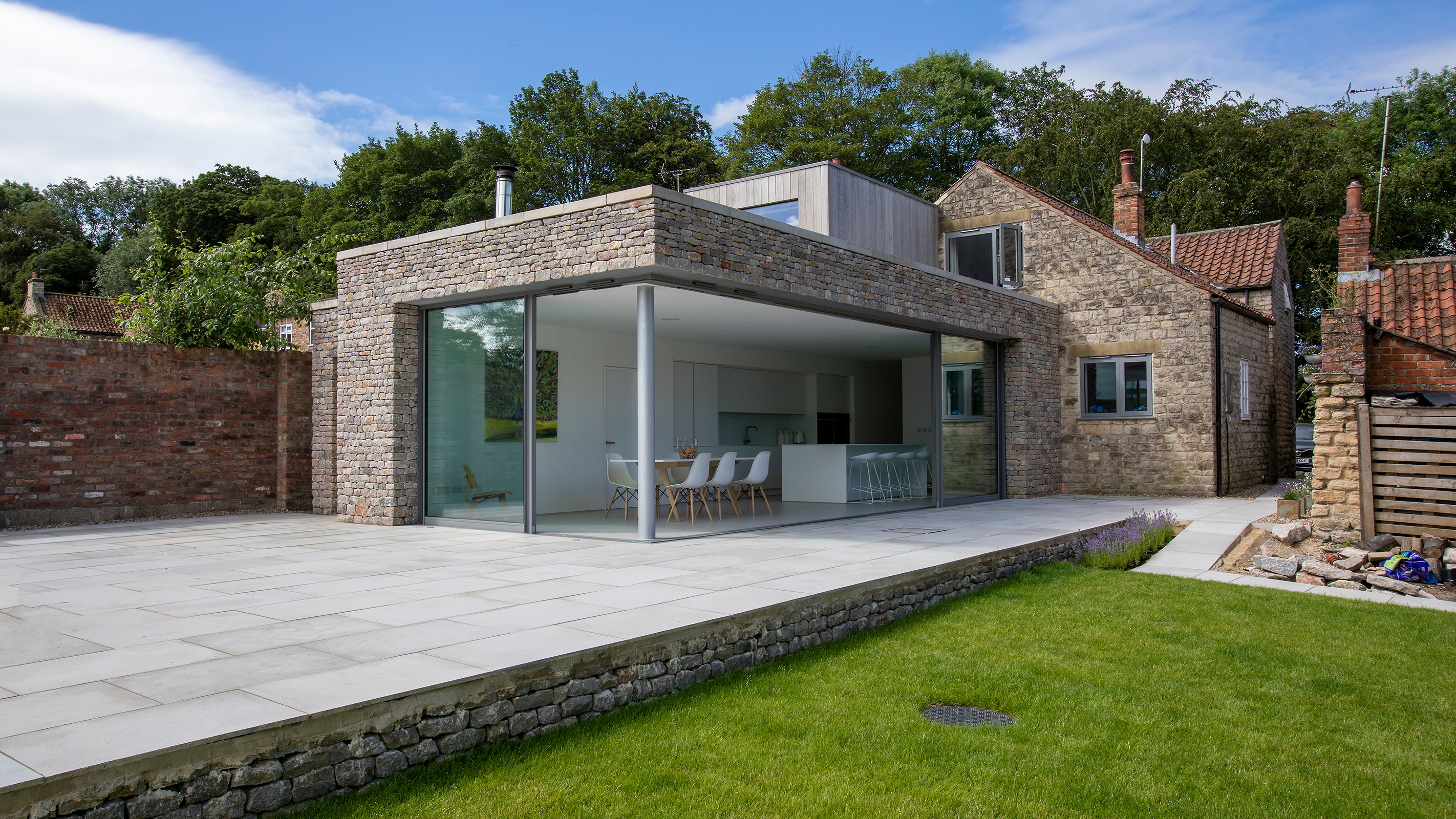
2. Keep it simple with a gable roof
Gable roofs are seen up and down the country – the kind of roof you might expect a child to draw when asked to draw their house.
A gable roof is a simple type of pitched roof that consists of two flat sides which slope towards one another to meet at in an upside down 'V' and the ridge.
Gable roof extensions are often chosen where a traditional pitched roof features on the existing house, as a way of mirroring the form of the original. They offer lots of scope for including plenty of insulation and can be covered with everything from classic clay tiles and slate to shingles and even zinc.
Internally, they open up all kinds of interesting design possibilities, including the chance to create dramatic vaulted ceilings and double-height spaces.
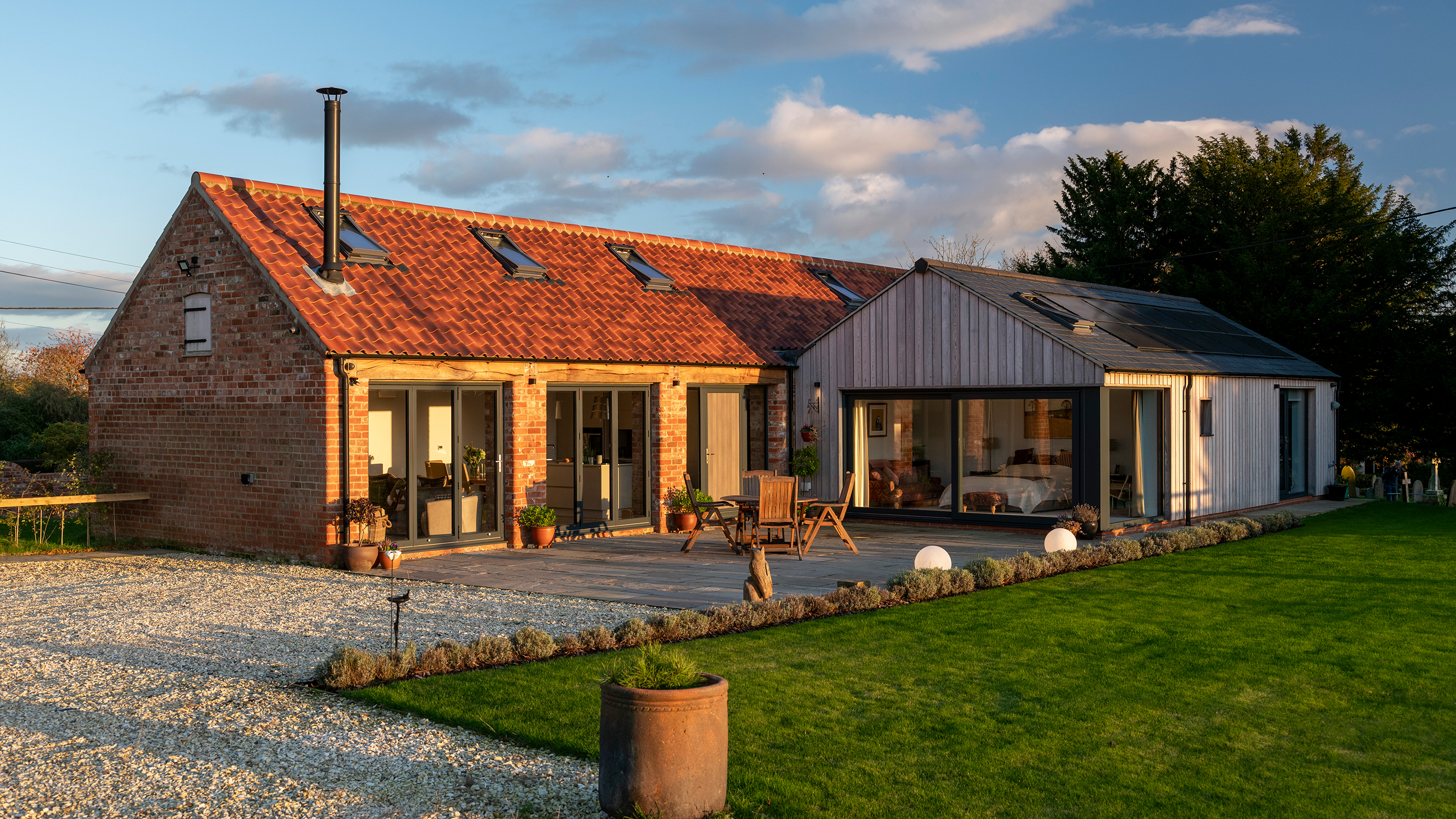
3. Go seamless with a catslide roof
A strange name for a roof, the catslide is a design that extends lower than the main eaves height, sometimes almost down to the ground. They are commonly considered by those after side extension ideas or where lean-to extensions are being added.
They are often seen covered in thatch, but timber-frame extensions work well with them too. A catslide roof is a great way to create a sleek, seamless extension, allowing for an existing roof to be continued out and down over the newly formed section of house.
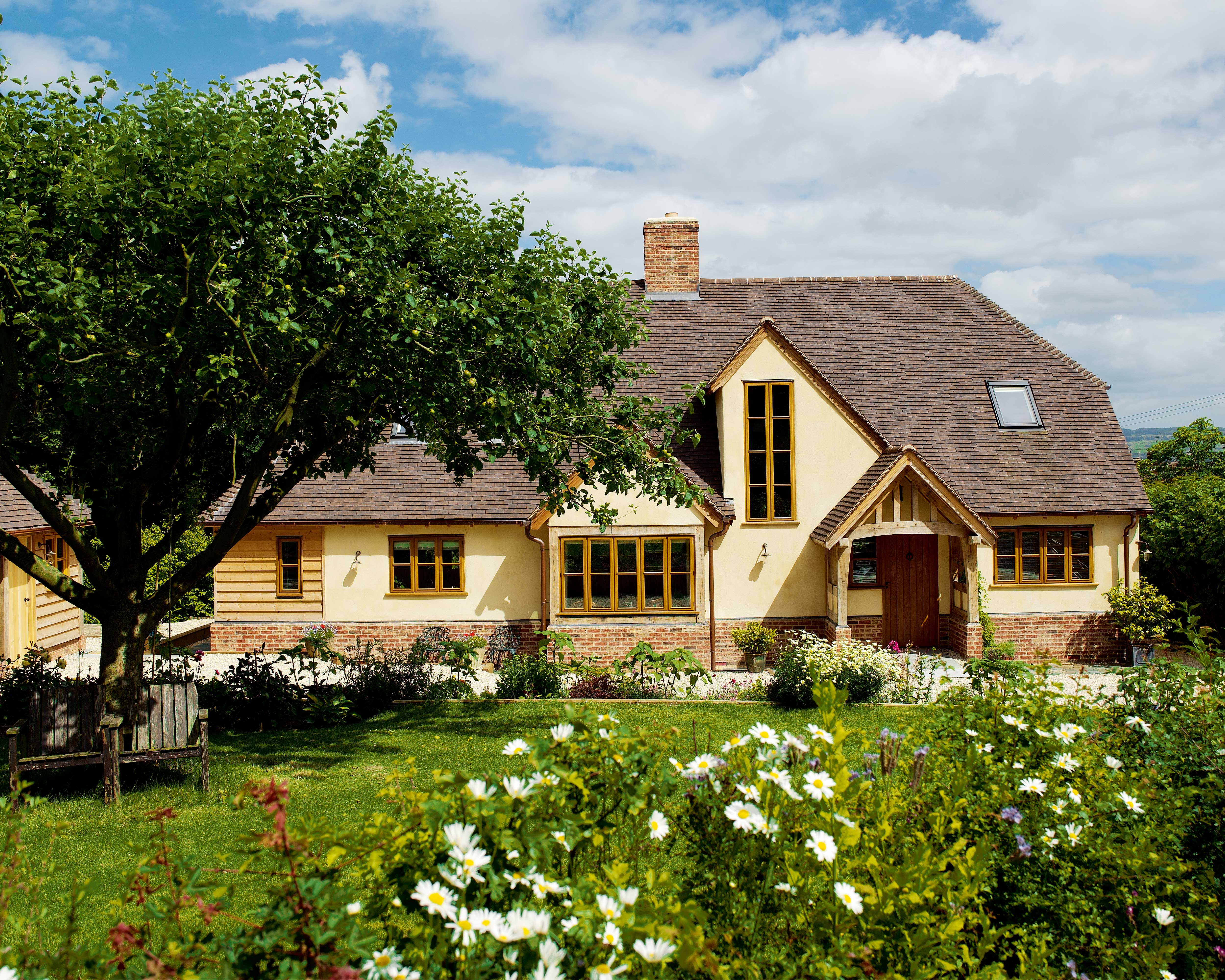
4. Use a monopitch roof for lean-to extensions
Using a monopitch roof is a really popular idea amongst those creating a lean-to extension, although they are also great for those building on a sloping site or aiming for a striking contemporary design — they are also commonly considered by homeowners interested in installing solar panels on their roof.
Monopitch roofs have only one sloping plane and are also sometimes referred to as pent roofs or skillion. They are most commonly fixed at a 15 degree angle.
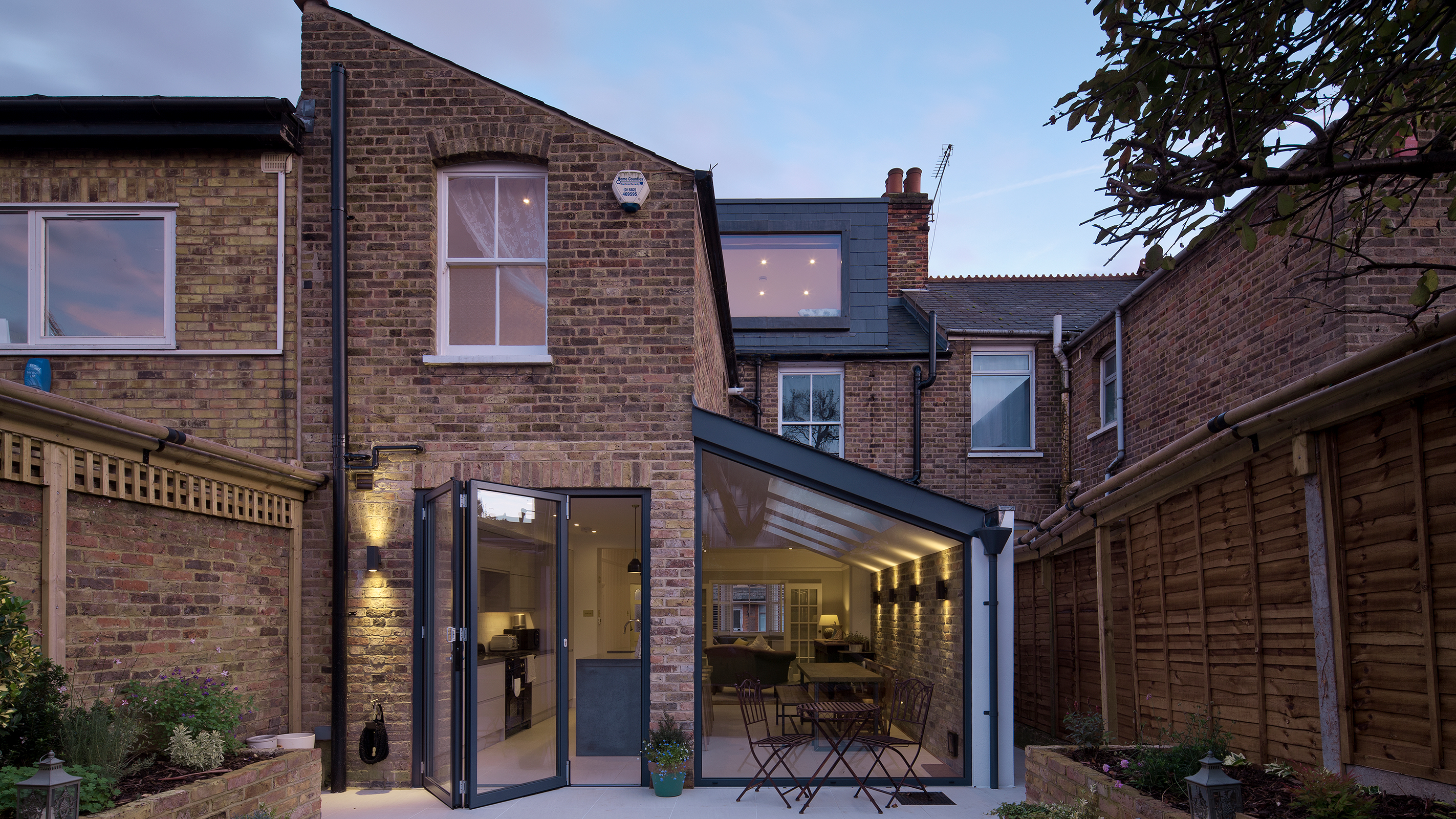
5. Discover the benefits of a hipped roof
Although hipped roofs are commonly seen on bungalows and semi-detached homes built between during the 1920s and 1930s, they can actually work really well for extensions too.
Hip roofs are comprised of two trapezoid-shaped faces and two triangular planes on — all of which slope towards the exterior walls of the house. All faces will usually be the same pitch, although some contemporary designs do play around with asymmetry.
Hipped roof extensions are often chosen by those looking to create a single storey extension as they overcome the issue of blocking any first floor windows.
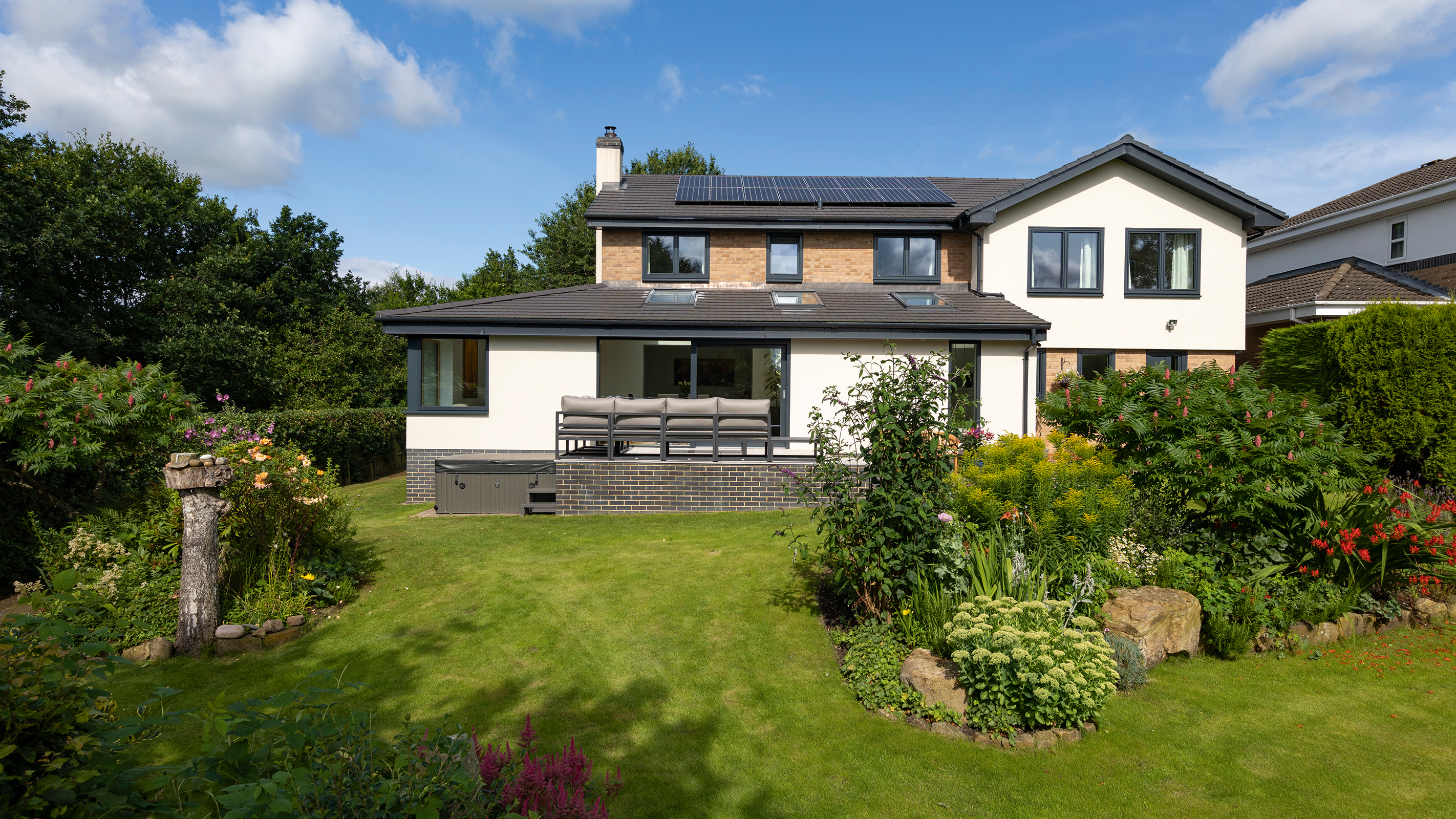
6. Consider an eye-catching barrel roof extension
Barrel vaulted extensions make really exciting design features — yet they are admittedly less commonly seen that many other types. They are also costly to construct and require specialist knowledge.
On the upside, extensions with barrel roofs enjoy light, bright and airy interiors and can be used alongside some really interesting glazing ideas too.
Construction-wise, they are usually formed using glulam timber portal frames or post and beam forms with curved trusses.
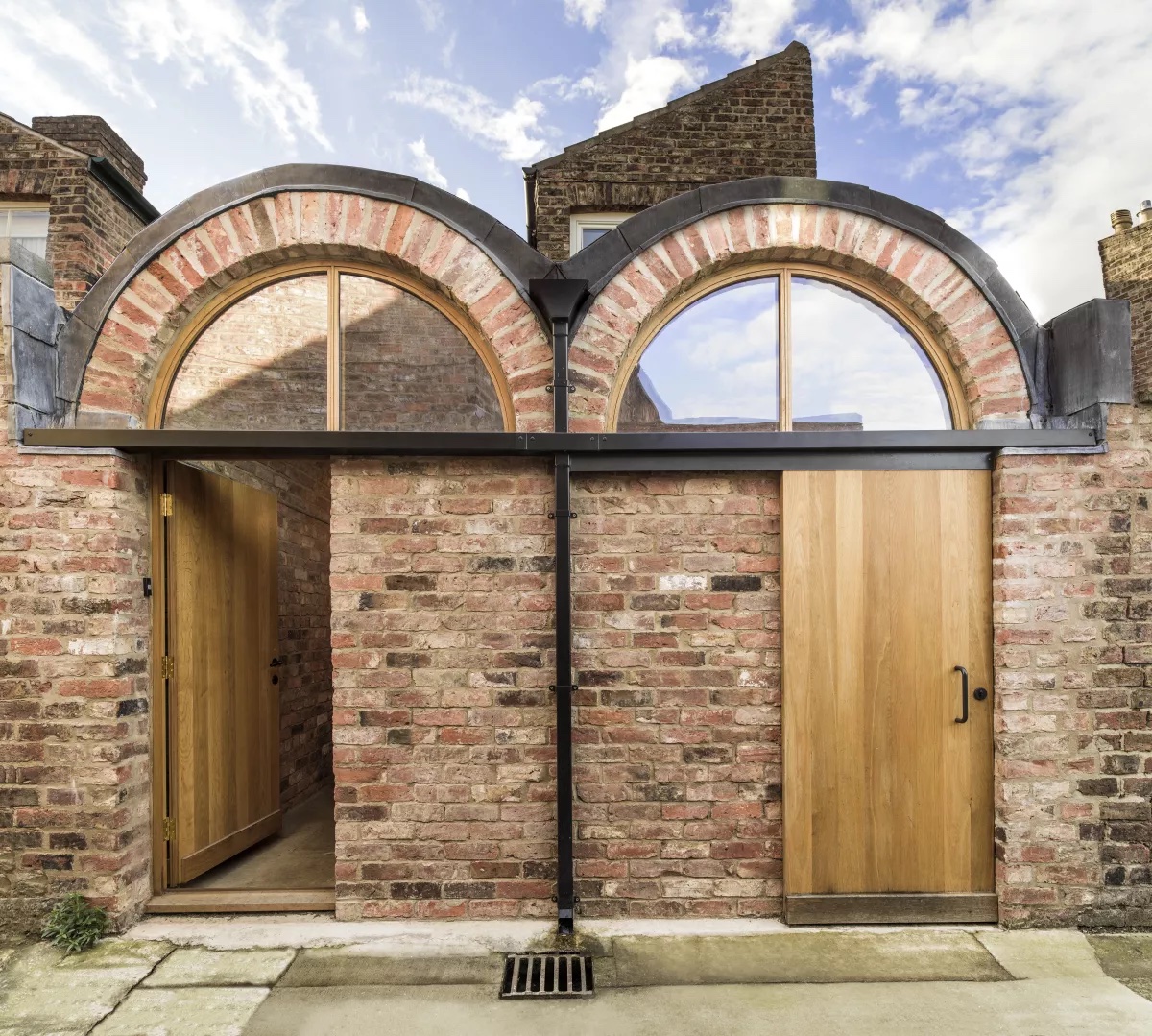
7. Go eco-friendly with a planted roof
The great thing about green roofs is that there is no need for them to be used for the whole roof of a house. In fact, they often work really well on extensions, particularly those with flat roofs, where their visual appeal can be enjoyed from the upper storey windows.
There are three main types of green roof: intensive, extensive, and semi-extensive. Intensive roofs consist of a thick layer of soil (50-200mm+) in which a variety of grasses, herbs, flowers and shrubs can grow.
They are often shunned by those working with an existing structure as they are heavier than the other two types, meaning the supporting structure needs to be capable of carrying the weight. This makes them ideal for those extending as the structural consideration can be designed in from the start.
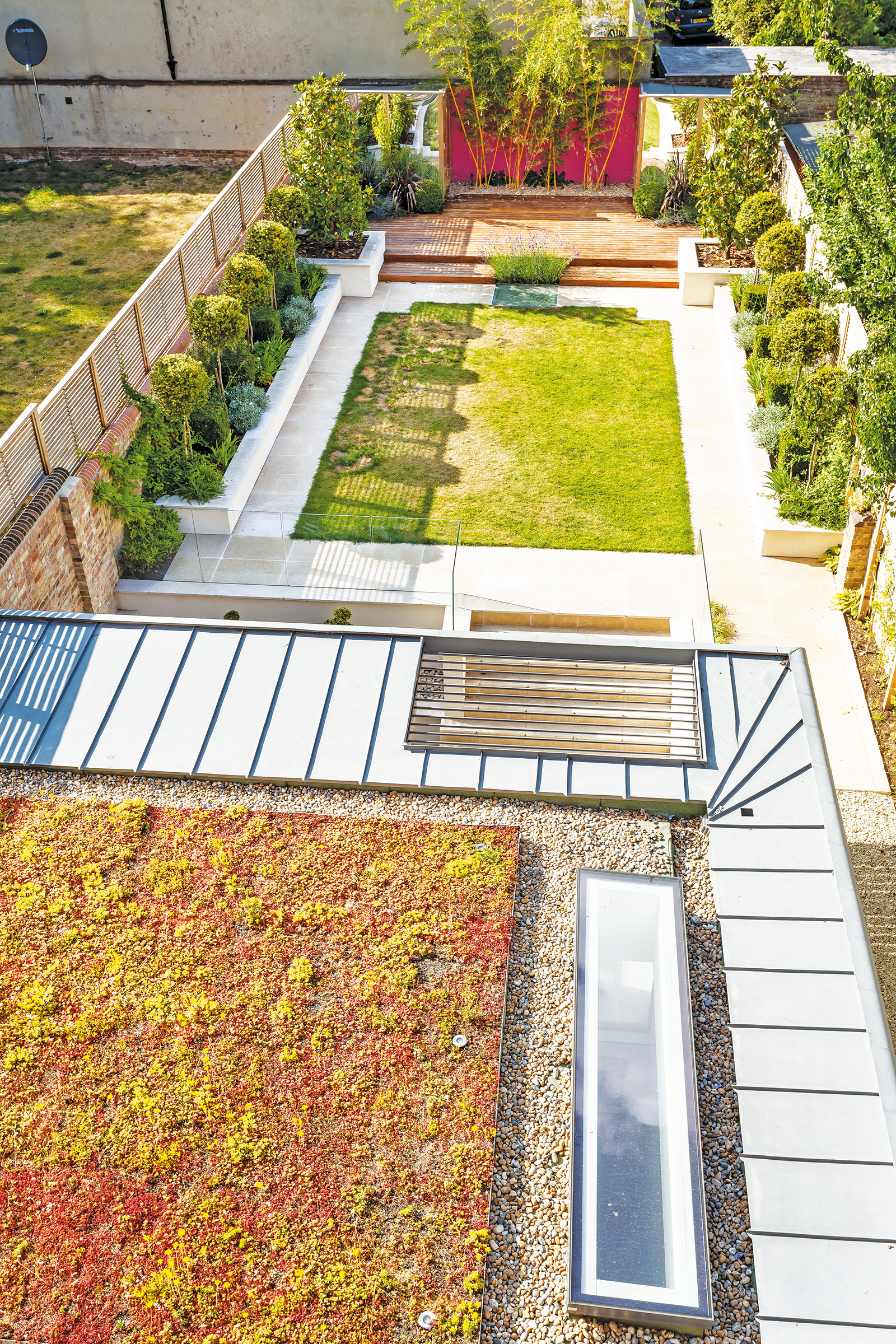
8. Enjoy sky views with a glass roof
If you have been searching for glass extension ideas, then you may have considered a glass roof as an alternative to a full glass box structure. You will still benefit from plenty of natural light but the costs are likely to be lower.
A glass roof can come in many forms, from solid flat roofs studded with a multitude of skylights, to those featuring huge roof lanterns. Of course it is also possible to have a fully glazed roof, made up of either a single pane or multiple glass panels.
Glass roof extension make so much sense if you are working with an existing building that is currently gloomy and dark — or if it has low ceilings. The contrast between the lower original ceiling and a new glass roof can be really striking.
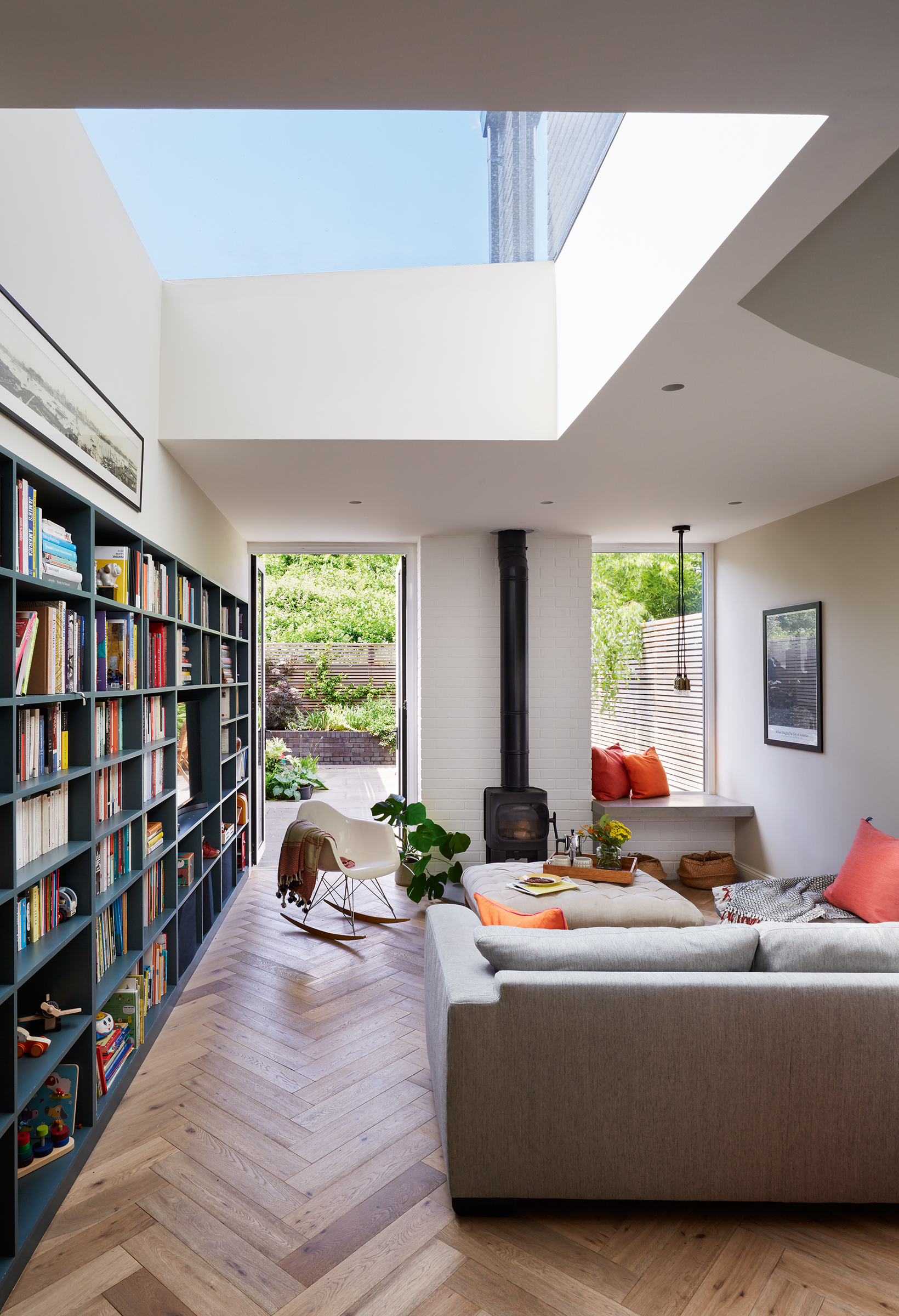
9. Use a hip and valley to extend at an angle
Unlike hip roofs, hip and valley roofs are a little more complicated. Instead of the rectangular shape of basic hip roofs, hip and valley roofs form a 'T' or 'L' shape plan where another hip roof intersects the main roof — sometimes resulting in an extra ridge joining the ridge of the main roof.
This type of roof could be used when building a substantial two-storey extension that comes off the main house at a right angle.
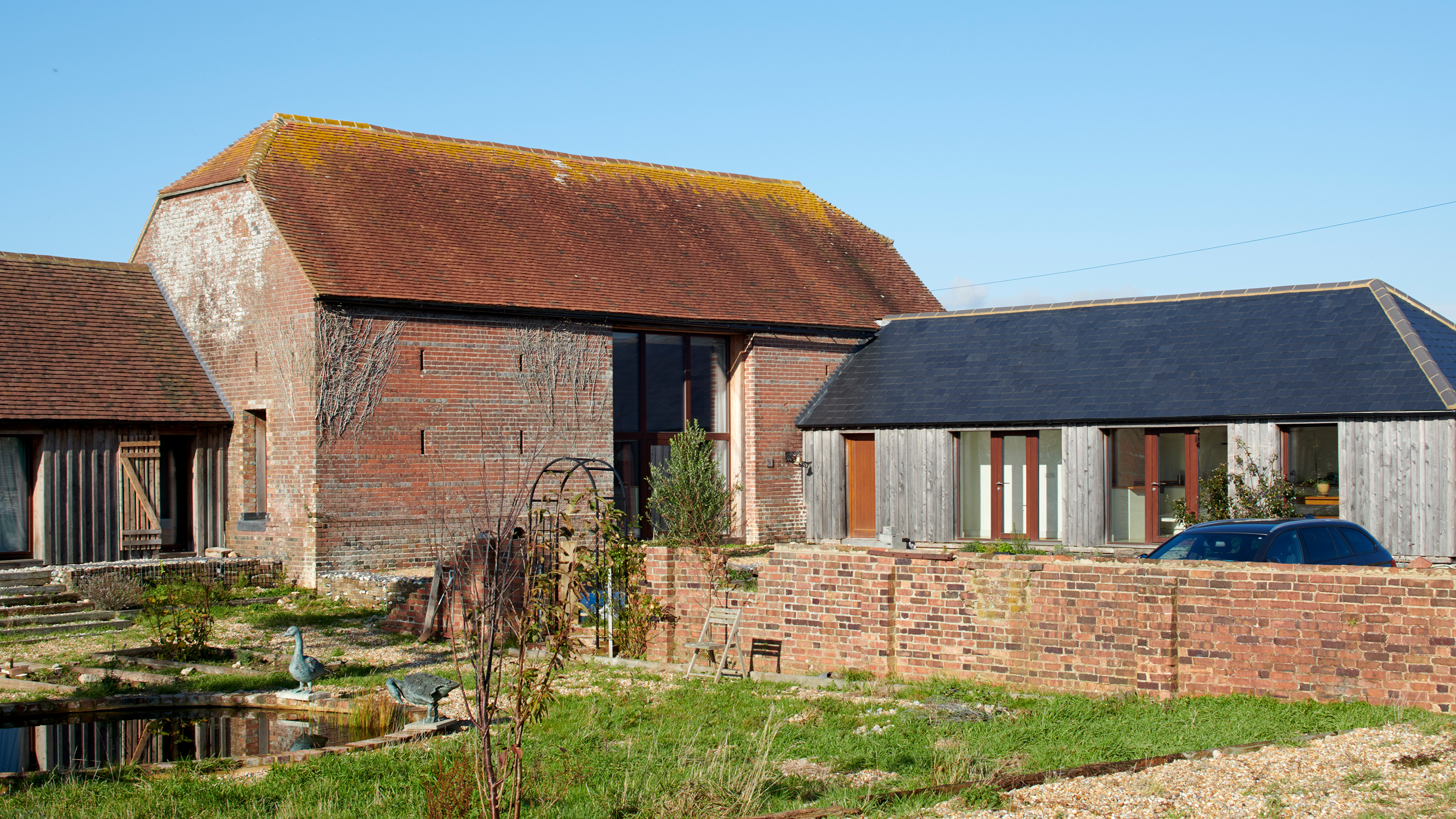
10. Create contemporary appeal with a clerestory roof
Popular with those aiming for a contemporary extension design, clerestory roofs have two sloping sides that are different in height and a vertical wall that sits between the two — often featuring clerestorey windows to bring lighting into the original section of the building, where the new extension may have taken the place of any old, existing windows.
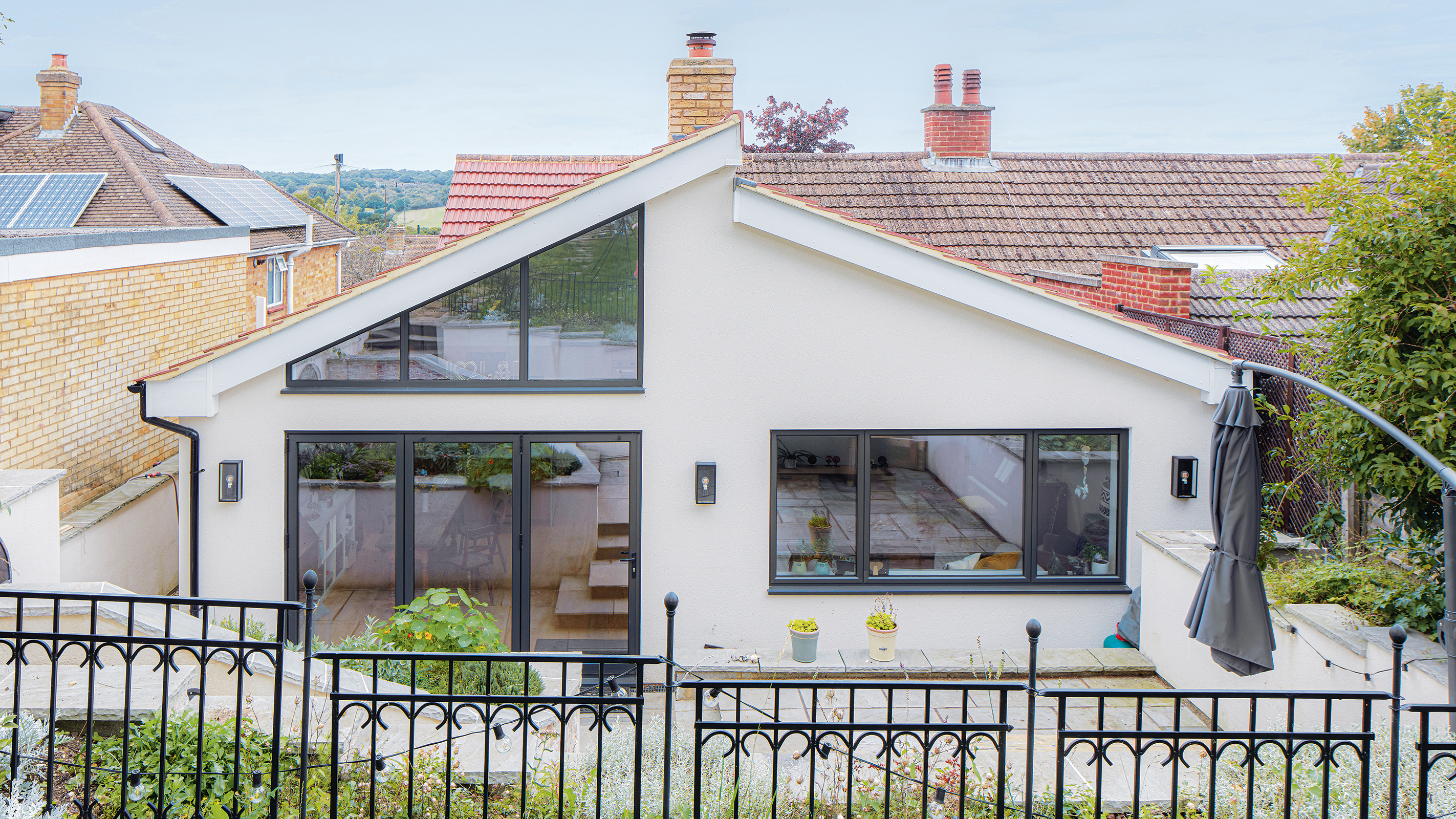
Get the Homebuilding & Renovating Newsletter
Bring your dream home to life with expert advice, how to guides and design inspiration. Sign up for our newsletter and get two free tickets to a Homebuilding & Renovating Show near you.
Natasha was Homebuilding & Renovating’s Associate Content Editor and was a member of the Homebuilding team for over two decades. In her role on Homebuilding & Renovating she imparted her knowledge on a wide range of renovation topics, from window condensation to renovating bathrooms, to removing walls and adding an extension. She continues to write for Homebuilding on these topics, and more. An experienced journalist and renovation expert, she also writes for a number of other homes titles, including Homes & Gardens and Ideal Homes. Over the years Natasha has renovated and carried out a side extension to a Victorian terrace. She is currently living in the rural Edwardian cottage she renovated and extended on a largely DIY basis, living on site for the duration of the project.

