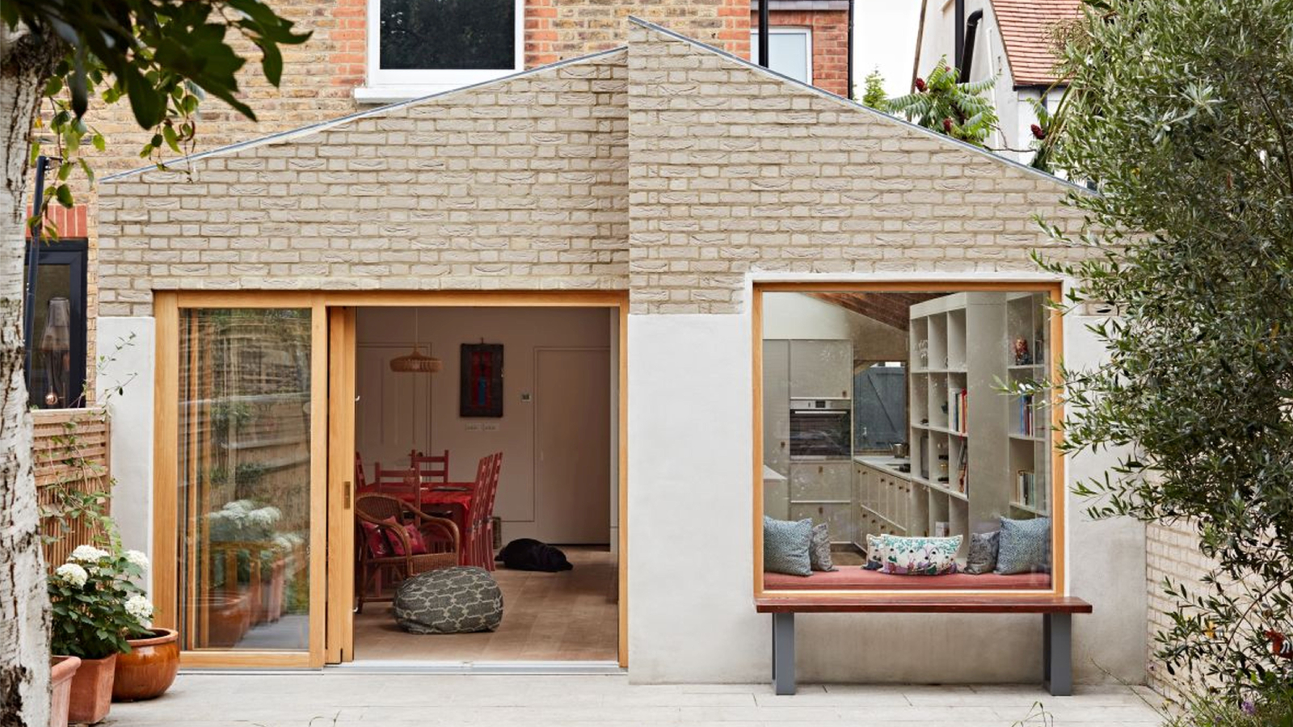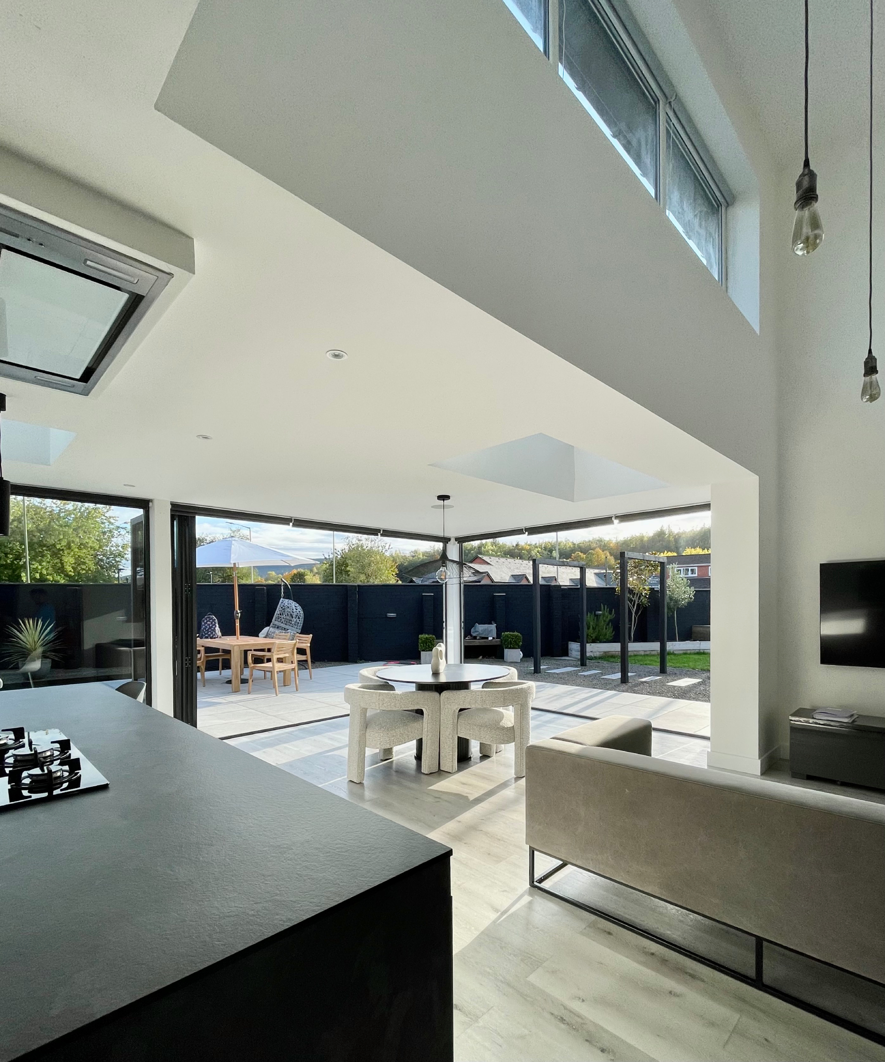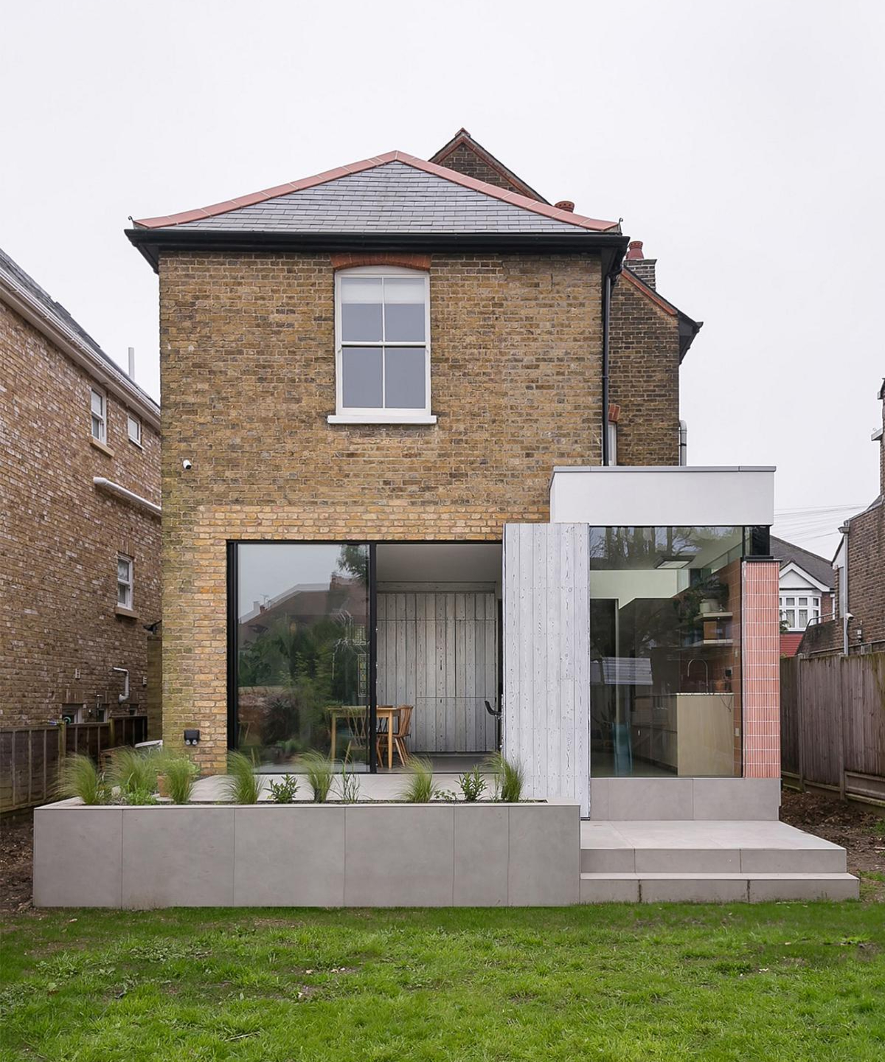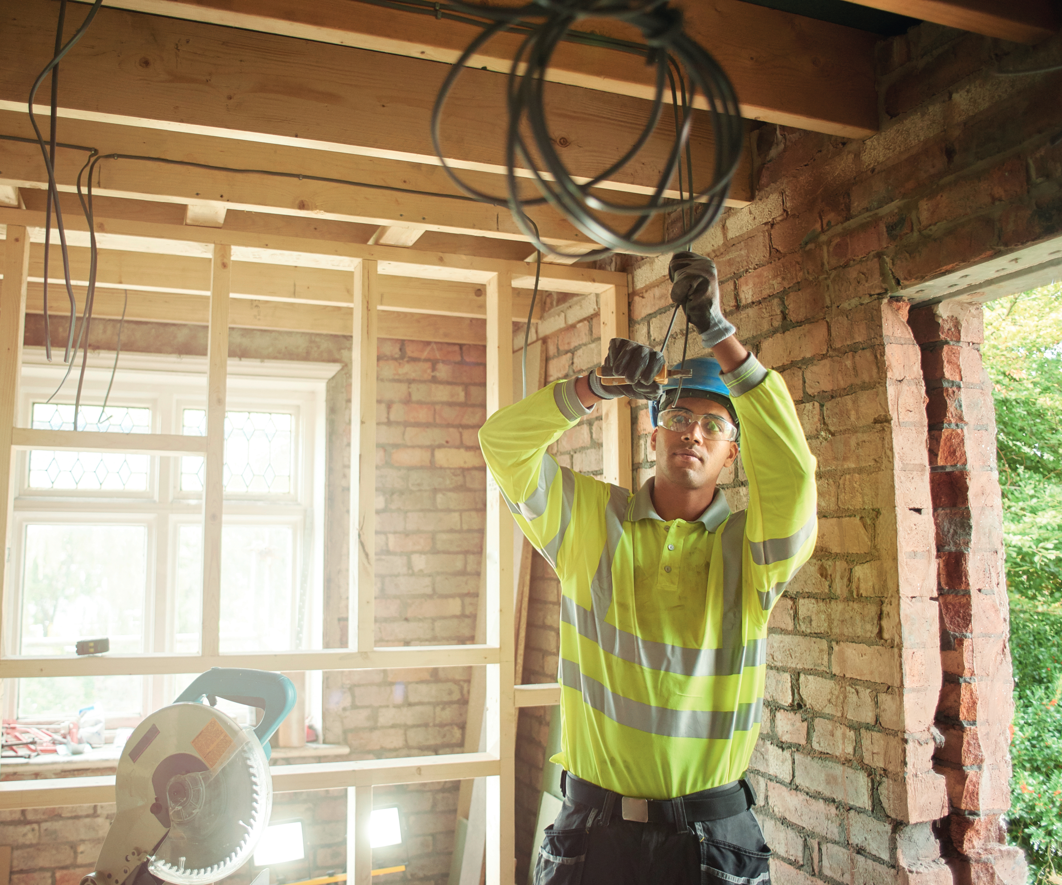Steer clear of these 14 extension mistakes say the experts if you want to avoid delays, extra costs or even a disaster
Planning on extending? Avoid these 14 extension mistakes to ensure your build progresses smoothly and without any major hitches

- 1. Not engaging with professionals early enough
- 2. Forgetting about Party Wall agreements
- 3. Not digging trial pits
- 4. Lack of drainage information
- 5. Rushing the design process
- 6. Not having a schedule of works
- 7. Forgetting the impact of the weather
- 8. Not sorting storage during the build
- 9. Underestimating what it's like to live on site
- 10. Failing to research tradespeople
- 11. Not including a contingency
- 12. Falling prey to decision fatigue
- 13. Constantly changing plans
- 14. Making snagging errors
- FAQs
If you've decided to improve rather than move, you may well be considering extending, and while it can be easy to get carried way envisaging the end results, the path to completion is rarely one that's without the odd bump along the way.
And while we can't claim to guarantee you a build that doesn't have any extension mistakes, we can offer expert advice on some of the pitfalls that are easy to avoid – particularly when you know what they are, and how to avoid them.
After all, building an extension is a big deal and doesn't come without costs and an element of upheaval. Here's what the experts say are some of the most common extension mistakes and how you can make sure you avoid falling foul of them.
Keep your project on track by avoiding these extension mistakes
Although it can be easy to assume an extension is your only option for increasing useable space within your home, it often helps to take a step back first says Steven George, partner and design lead at architectural practise, George & Co.
"One common mistake clients make is thinking an extension is the only solution to the lack of space," he comments. "Instead, it usually helps in the first instance to take a step back and look at the house as a whole.
"While it's not always the case, often we can find wasted space and look to make the current floor plan plan work harder than it currently does instead. After all, extending a property is expensive," he adds. "Extension costs mount up and the end result might not always deal with the problems inside your home – it just allows you to forget about them."
If after careful consideration you do decide that an extension is the only way to get the space you need, make sure you don't fall foul of the following extension mistakes when planning and building your new space.

1. Not engaging with professionals early enough
When looking for inspiration for house extension ideas, don't assume that you have to have everything decided before you engage with professionals. Instead, allow their expertise to guide your decision making process. After all, while your vision matters, knowing how to practically make it happen takes years of training and skills that you may not always have.
"It's never too early to appoint your architect and structural engineer," agrees Paul Testa, director at HEM Architects. "The engineer is often brought in to "engineer" a completed design, but this completely misses the opportunity for their expertise to help shape an easy to build and economic structure.
"This is especially useful when making changes to the existing structure of the house," explains Paul. "Likewise, involving the builder early enough that they can input into build method and specification will ensure a more cost effective build, a more engaged contractor and likely a much better quality end product as they feel more invested in the process and the agreed solutions."

Architect Paul Testa is a specialist in low-energy design. His practice is well-versed in designing sustainable, energy-efficient new builds and extension schemes. He has also completed his own eco retrofit to his family home. In addition, Paul taught the technology course for the MArch in Architecture at Sheffield University, and is a tutor for the Sustainable Architectural Studies Masters course.
2. Forgetting you need a Party Wall agreement
Unless you're extending a detached house or own a property in a rural setting, it's possible that your extension plans may come close to a neighbouring property. If this is the case, then don't forget to establish if you need a Party Wall agreement advises Charlie Avara, founder of Build by Charlie.
"If you are building an extension that will be within one metre of your property’s boundary then you need to get a Party Wall agreement with your neighbours, which can be a time consuming process," she warns. "Ideally, this should be set in motion when your engineering drawings are done to allow plenty of time.
"In some cases it can be as straightforward as speaking to your neighbour and working with them to get an agreement in place, but if you are looking for a belt and braces approach, engaging a party wall surveyor is advised," says Charlie.
"Not only can they speed the process along but their expertise will give you the peace of mind that the process has been completed properly, saving any future stress."


Charlie Avara has over 15 years' experience in the construction industry and now runs her own domestic contracting business, BUILD by Charlie. With a proven track record of delivering on projects ranging from the ultra modern, through to period properties, Charlie is an expert when it comes to building, renovating or remodelling homes.
3. Ignoring the benefit of digging trial pits early on
If you didn't build your current home, or don't have access to any of the Building Regulations drawings drawn up when it was built, you'll need to establish how your house was built in order to know how best to build your new extension. Don't dismiss the importance of trial pits says Paul Testa, or you could end dealing with a money pit.
"Trial pits dug next to your existing house will quickly tell you the depth and capability of the existing foundation system and soil type," explains Paul. "This is important knowledge as it will allow a much more accurate design of the new extension foundations and save you money over a designing for worst case approach, as well as avoiding late changes that might happen without if you don't have these details when you start on site.
"Sometimes spending about £100 getting the soil in your trial pit tested for its bearing capacity can also further help you to reduce costs in the ground."
4. Lack of drainage information can cause delays or even halt a project
"A more serious mistake that could prevent an extension from being built is to not investigate the existing below ground foul water drainage," warns architect, David Nossiter.
"You need to know where it is and who is responsible for its maintenance. If the drainage is shared with another property you may find that the drains are maintained by the local water authority, who will require access to any manholes and you might require a build over agreement."
Paul Testa notes how as a practise, they start every extension project with a recommendation of a CCTV survey of the existing below ground drainage.
"Public sewers (generally anything that carries drainage from another property onto or across your land is considered public) crossing your land can have a significant impact on the scale and position of an extension," explains Paul. "Whilst you can generally get agreement to build over drains, there are always limits to how much you can build over.
"For example, if there is a manhole in a public sewer where you want to build it may completely halt your plan all together unless there's a sensible alteration that can be agreed with the water authority. Whilst less of an issue, even your own private drains can have implications.
"A CCTV survey also confirms the condition of your drainage," he adds, "so that repair and/or replacement can be budgeted in early on, if required."

David is a chartered RIBA architect, an RIBA Conservation Registrant and a Fellow of the Royal Society of Arts. A Director of David Nossiter Architects, with expertise in residential architecture, David received acclaim for the conversion of a dilapidated listed barn into a contemporary dwelling. He is a member of the London Borough of Merton’s Design Review Panel and also teaches at the University of Brighton and the RIBA Studio post-graduate architecture Masters Degree programmes.
5. Rushing the design process
Although it can be easy to get carried away with the thought of finally having your dream extension with glass roof, a common extension mistake is rushing towards the finish line without really taking the time to consider if your design meets all of your needs – and suits the rest of the house too.
"Time spent designing the project properly always shows," advises David Nossiter. "It is not simply a case of adding on the back or side. You need to evaluate the character of the existing house, how the spaces work and can be improved, which way the building faces and how the occupants use the building, to name a few aspects.
"For example, every time an extension is added to a building, the existing room that it is attached to loses daylight," he warns, "so do consider this and look at solutions in your glazing to overcome this, such as rooflights."
Moving too quickly with your design can be particularly relevant if you've recently bought a house to renovate, with a view to extending. If your home is habitable as it is, avoid the tendency to rush straight into plans. Living in a home for a while will give you a far better an insight into where changes will make the most impact.

6. Not having a comprehensive schedule of works
Key to having an extension planner that is clear and helps you look ahead is a good schedule of works. It means you will know what is happening when and if you are living on site during the build, allows you to prepare yourself for the more disruptive jobs, both mentally and from a practical perspective.
If you have children or pets for example, you can plan when to make sure they're not on site for the most messy jobs, such as screeding floors or bashing down walls to connect the old with the new.
And, as the build progresses, make sure you are in regular communication with your builders about what is happening and, what will be happening next – especially if you are acting as project manager.
Knowing that the electrician or plumber will be required before work can continue on an aspect of the build, or that materials are going to be needed next week, is vital if things are to keep ticking along at a good pace.
7. Forgetting the impact of the British weather on your build
If circumstances mean you have no flexibility regarding timing and you will be building an extension through winter, don't underestimate the impact this can have on your build. Be sure to allow time contingencies into your plans – they can be as important as budget contingencies and avoid eating into your extra funds.
If you can, try to plan the most disruptive tasks when the weather is warmer. Being able to sit in the garden for meals or work outside can make a huge difference to how you feel about the project when space inside is dusty and messy.
8. Not realising you'll need storage during the build
Whether your extension is an addition to create a larger kitchen or it's part of a bigger remodel, thinking about where to store things as the project gets going is definitely something to consider.
If the extension is an addition then it's likely knocking down of walls will happen to join the existing with the new. At this stage there will be lots of dust and debris so consider where you can store items from the room that's being extended to avoid your belongings getting covered in dust or damaged. Do you have enough room in your home to move it? Can you store it in a garage for example? If your kitchen is being extended will it be out of action for a while? Think about where you can decamp the fridge, microwave and essentials to.
If the extension is part of a larger project, consider whether it's worth putting items from rooms that'll be off limits in storage to get them off site to give trades, and you, more space to work and live.
9. Underestimating what it's like to live on site
As someone who's lived on site while renovating and extending, it's not something to undertake lightly. Don't underestimate how much muck, mess, dust and debris can be involved with an extension project. It will all depend on the amount of work that's involved with the extension, but don't assume it'll be easy to live with, especially if you're adding a two-storey extension that will impact both upstairs and downstairs.
Need more advice or inspiration for your project? Get two free tickets to the Homebuilding & Renovating Show.
Remember that tradesmen will require access to water and electrics – think about how you can make provision for that in a manner that causes the least disruption to your own daily life.
10. Failing to research your tradespeople properly
Hindsight is a wonderful thing, but barely of any use when extending a home. So, when someone recommends a tradesperson, don't just take their word for it. Do your research, ask to see their work and speak to other clients before you sign on the dotted line.
We all have different standards and what may be considered good work by someone, might not actually match your own expectations.
Employing skilled tradespeople who you can trust is well worth the investment to avoid unfinished or bad quality work or arguments. Do your homework, ask them questions about how they work, what insurance and warranties they have and find a good builder and/or sub contractors based on a combination of all these elements. Don't just opt for the cheapest quote.

11. Thinking you won't need a contingency budget
There is nothing like a half-finished project, ground to a halt by an empty bank account, to get you down. Get fixed quotes rather than estimates where you can and try to have a contingency fund (around 10 to 20 percent) to give yourself a bit of breathing space when the unexpected crops up.
12. Falling prey to decision fatigue
"Something that can happen with projects such as renovations and extensions is decision fatigue," says David Nossiter.
"From initial plans through to choosing your contractor and finishing touches every stage has multiple important decisions for the homeowner to make. As projects progress homeowners can begin to feel overwhelmed by the choices they are asked to make (often under time pressure) and opt for materials, finishes or fixtures that they regret later.
"Changing these choices later on can be extremely costly," warns David, "so there are a few things that you can do to alleviate some of the stress. Your contractor will likely have suppliers that they can recommend, who they trust will deliver on quality.
"Not only this, but they will be able to advise on most suitable materials for certain spaces. Investing in an interior designer can be well worth the expense," he adds. "Although it is an additional cost, it will provide clear direction throughout the project and might save on costly alterations, ensuring that you end up creating the space you dreamed of."
13. Constantly changing plans once the work has started
It's inevitable that you'll make a few changes as your extension takes shape, but be conscious of making large mistakes that could incur costs and cause delays.
If you've lived in your home for a while and understand how an extension is going to improve it, the design should, from the outset detail everything you want from it, so be sure to go over it with a fine tooth comb before you start on site, especially once your extension costs are agreed.
"You should avoid making changes to the design once you have agreed the price for the works," confirms David Nossiter. "Termed variations, unless very carefully planned can impact on the programme of the build and may mean that you end up paying for additional on site costs, as well as the individual items in question."
14. Not snagging early or efficiently enough
Reached the final finish line but suddenly spot mistakes? This could be because you've made the mistake of not extension snagging soon enough – or well enough.
"An extension should be snagged at every single stage," says Charlie Avara. "Each time a subcontractor or tradesperson completes their work it should be snagged, such as after the first fix of plumbing or electrics. Or once the plaster board has gone up and the plasterer has been, this work needs to be snagged.
"If the plasterer were to leave gaps or an uneven finish then your decorator might charge you more to rectify this in order to complete their work," explains Charlie. "Each time a tradesperson completes a stage of work there should be a walk through to ensure that everything is as it should be. If you have a contractor or project manager they can do this with you as they will know what to look out for.
"Minimising the risk of snagging becoming an extension mistake you'll regret really boils down to constant quality control," says Charlie. "Walk through the project regularly, ask questions, refer to plans and use the expertise of those involved in the project."
FAQs
Do I need extension insurance?
By taking on a significant building project, like an extension, you could invalidate your existing home insurance policy. It only takes one mishap to completely derail a building project, and raise the question of who is legally, and financially, responsible.
Secure piece of mind by taking out a specialist policy for your project.
Our final advice to avoiding extension mistakes? Don't forget the day-to-day running of the site and the fact your build team may need to access your house. Consider if you really want them to, or if you need to consider making provision for extra amenities.
Things that may seem low down in terms of priorities on your to-do list can actually make all the difference. Take the provision for toilets, for example. You might think you are ok with tradesmen using yours, but you may change your mind after weeks of having builders traipsing in and out of your already disrupted home with muddy boots and dusty clothes – making a tricky situation worse.
Some contractors will provide their own portable chemical toilets and it's probably an option worth considering. Also make sure there is sufficient provision in the budget for enough skips to avoid piles of rubble hanging around which could cause a health and safety hazard for your home's inhabitants.
Get the Homebuilding & Renovating Newsletter
Bring your dream home to life with expert advice, how to guides and design inspiration. Sign up for our newsletter and get two free tickets to a Homebuilding & Renovating Show near you.
Michael is Homebuilding & Renovating's Director of Content, Vice Chair of the self build industry body, the National Custom and Self Build Association (NaCSBA), presenter of multiple property TV shows and author of Renovating for Profit (Ebury). He also runs an architectural and interior design practice, offering design and project management services. He is one of the country's leading property experts and has undertaken over 30 building projects including two self-builds and the renovation of a Grade-II listed farmhouse.
Michael has presented over 150 property shows for BBC, ITV1, Channel 5, UK TV Style, and Discovery RealTime, including I Own Britain's Best Home; Don't Move Improve; Trading Up; Good Bid, Good Buy; Build, Buy or Restore?; How to Build A House; and Hard Sell.
Michael is also a regular expert at the Homebuilding & Renovating Shows. He has written for leading British newspapers, including The Daily Telegraph, Sunday Times, Daily Express and The Independent and has appeared on news programmes such as BBC Breakfast.

