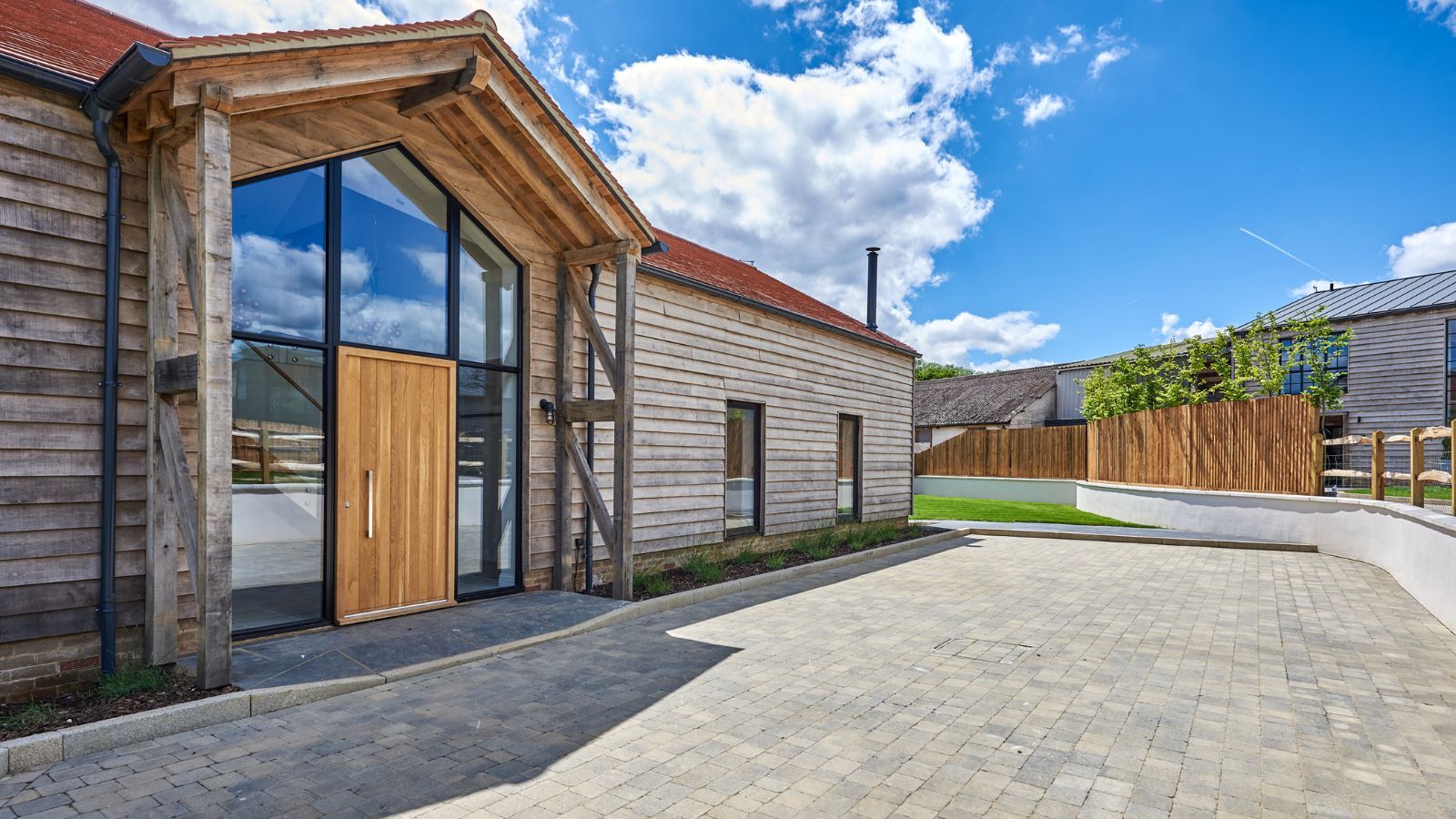Is extending to the front of a house ever a good idea? We look at how to carry out this project successfully
From planning permission to design, we explain everything you need to know about extending to the front of a house
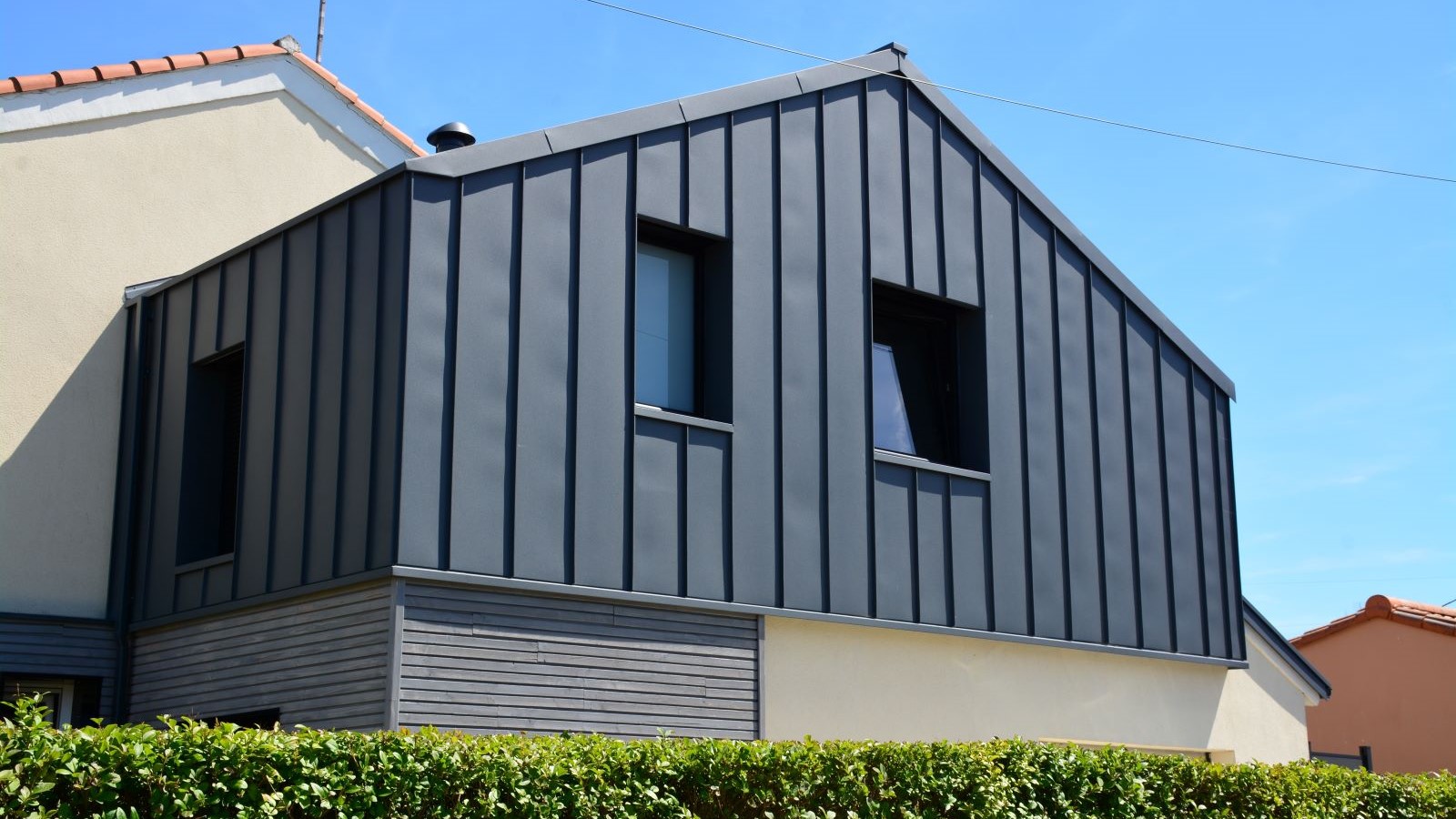
While extending to the front of a house is definitely less common than building an extension to the rear or side of a property, it can be done – often with some some very impressive end results.
"This type of renovation has become increasingly popular," say the experts from OffPOD. "Front house extensions can add value to your property, offer you more space and improve the overall aesthetics of your home."
While they undoubtedly have their benefits, front house extensions can also present a few issues, including when it comes to gaining planning permission.
We asked the experts for the main problems faced by homeowners approaching this kind of addition and how they would advise overcoming them.
Extending to the front of a house
Before getting into how to get the design of these kinds of house extension ideas to be a positive addition to your home, as well as getting planning permission approval, let's just explain what we mean by a 'front extension.'
"A front house extension is a type of home renovation or construction project that involves expanding the living space of a house towards the front side of the property," explains OffPOD's experts. "Unlike traditional extensions that typically occur at the rear or sides of a house, a front house extension focuses on enhancing the space and functionality of the façade."
"Extensions can range from a modest porch addition to a full two-story extension, depending on the physical and planning constraints of the plot, and your individual requirements," adds Bryn Jones, director at Base Architecture.
If this is something you are considering, the following tips should help.

Bryn joined Base Architects in 2012 to support the practice’s continued growth and is primarily responsible for project management planning and workflow allocation / monitoring.
Be aware that planning could be an issue
Gaining planning permission for an extension is always going to be your first step. In some cases, extensions fall under permitted development but this is not always the case when adding one to the front of a property.
"Planners are much more restrictive about allowing works to the façades of a property that can be seen from the public highway," explains architect David Nossiter of David Nossiter Architects. "If your property is within a Conservation Area then there might be further restrictions on the alterations you can make to the front of your property. Also, check whether there are any article four directions applied to the property which may further restrict your development rights."
"A front extension is generally more likely to require planning permission, as it may impact the street scene or the amenity of neighbours," adds Bryn Jones.
"Consulting with professionals and local authorities throughout the planning and construction phases can help ensure a smooth and compliant project," advises OffPOD's experts.

David is a chartered RIBA architect, an RIBA Conservation Registrant and a Fellow of the Royal Society of Arts. A Director of David Nossiter Architects with expertise in residential architecture, David received acclaim for the conversion of a dilapidated Listed barn into a contemporary dwelling. He is a member of the London Borough of Merton’s Design Review Panel, a multi disciplinary team of independent professionals who advise on design quality within the built environment. David teaches at the University of Brighton and the RIBA Studio post-graduate architecture Masters Degree programmes.
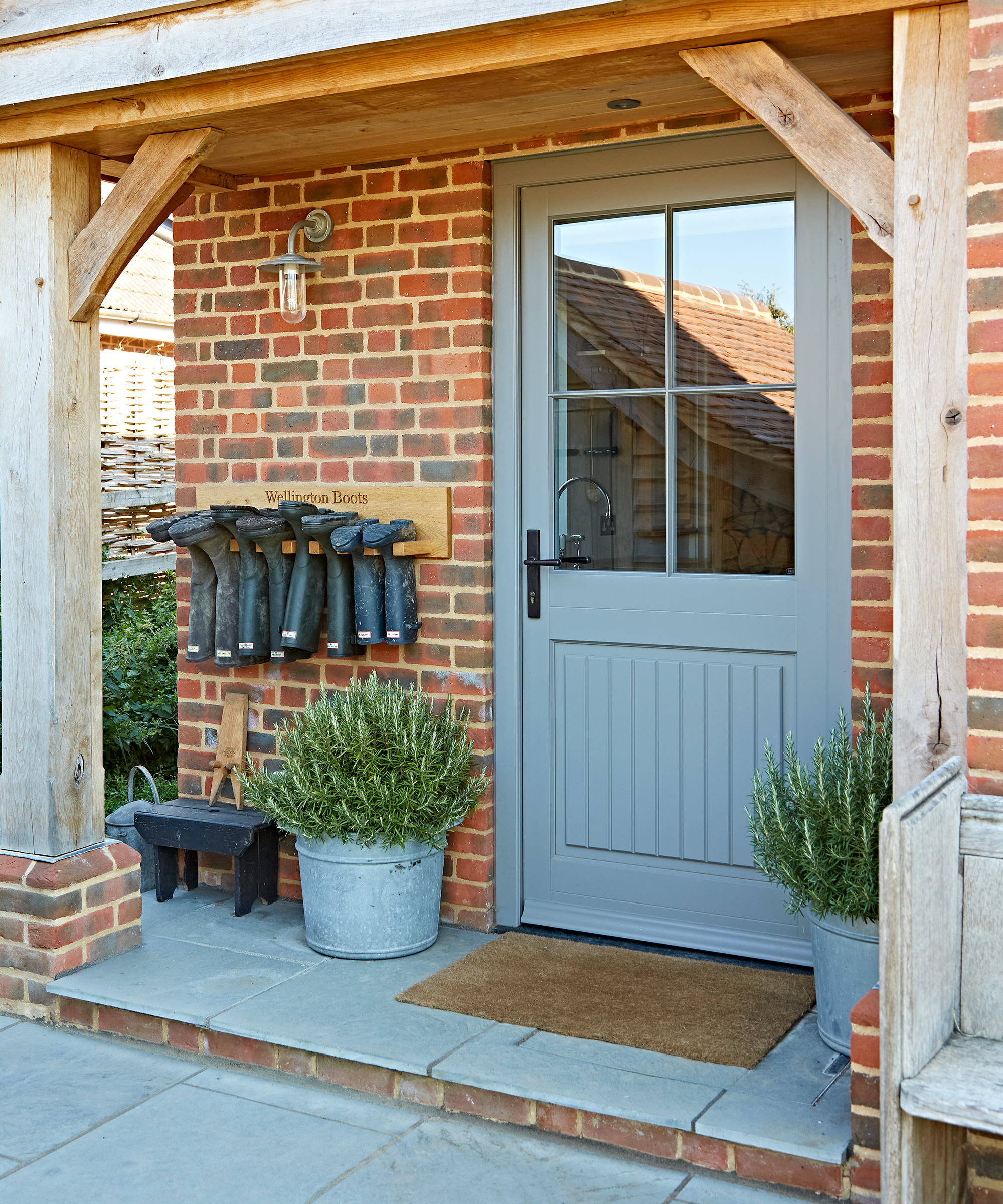
Take note of historical planning permissions
While it can be a little trickier to secure planning permission for a front extension than for, say, rear extension ideas, in no way is it impossible. Before submitting your application, it is wise to look at what the local council has already allowed to be built.
"Always look at the local council’s residential guidance, as what will be acceptable to one council, might not be to another," says David Nossiter. "You will need to demonstrate what is established, what you have recognised is of merit and how you have reached your proposals. Such contextual observations are fairly standard practice for any architect worthy of the term. Seek to maintain those rhythms by making your proposals sit within established patterns of development.
"Many times I meet clients who find it difficult to disengage from their personal plans for their property," continues David. "They need to understand how the property may be viewed by the planners, who are simply trying to ensure that the quality of the environment is maintained and that any new development is of a positive and respectful nature."
Restrictions will apply to driveways and drains
It isn't just the extension itself that will be under scrutiny from the planners.
"Take care with alterations to the building frontage, such as driveways and boundaries, and check what is allowed and what is not," says David Nossiter. "Be aware too that the Party Wall Act applies to some works near another building or boundary, depending on the specific situation.
"You should also take care to know where the existing drains are located, how many properties they serve and where on the run your property is," adds David. "Shared drains serving houses other than your own might be owned by the local water authority and you will require permission to alter them, build near or over them."
It isn't just a build over agreement and planning permission that you need to think about though, the impact your new extension will have on your neighbours should be a consideration too.
"Consider the impact on access and parking," says OffPOD. "Ensure that the extension does not obstruct pathways, driveways or parking spaces and complies with local regulations regarding off-road parking."
Take into account the "street scene"
Far more than when extending to the rear or creating a side extension, you need to take into consideration the street scene and surrounding architecture when building to the front. This will ensure your new extension doesn't stand out for all the wrong reasons. It will also help when it comes to getting the planners on your side.
"Think about the context of the street as a whole, the established rhythms of houses, the space between them, the heights of buildings, roof forms and established building lines," advises David Nossiter.
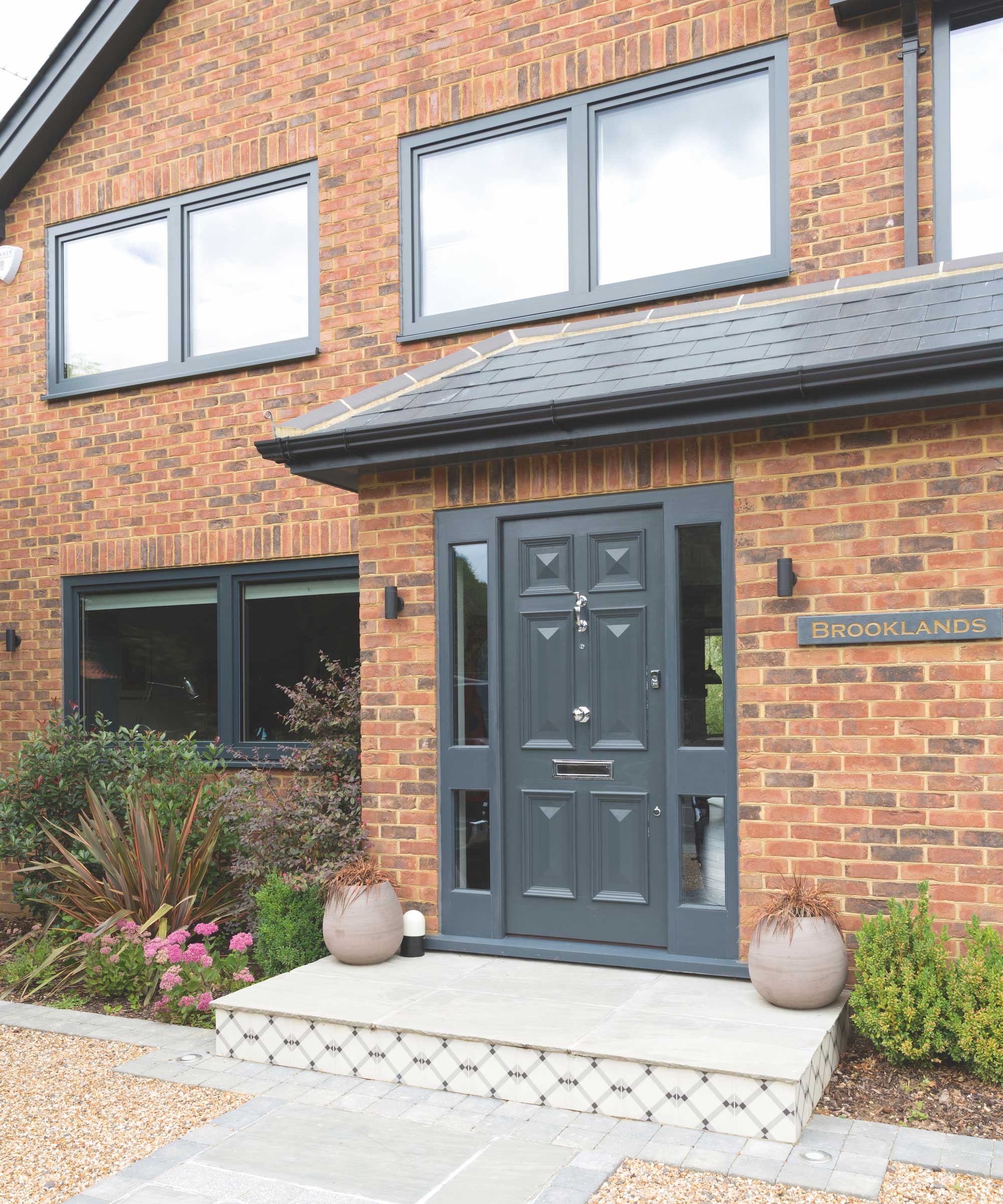
Create a design that improves the appearance of your home
Any extension needs to enhance your existing home, wherever it might sit on the property. This doesn't mean it has to match it, but even with modern extension design ideas mirroring certain details in the design and proportion is definitely a good thing.
"The impact of a front extension on the original building should be carefully evaluated so that the balance of the property’s layout, the flow of light and the compromises that may need to be considered are accounted for in relation to lost space at the front of the dwelling," explains Bryn Jones. "Essentially, it’s about assessing the benefits that the extension will provide against the outside space required to complete the project."
"You should look at the pattern, size and height of existing openings and the facing materials of the existing buildings," advises David Nossiter. "By properly examining this context and including photographs of the street within any planning application you will provide evidence that you have understood the setting of your host building."
"Maintain or enhance the aesthetic appeal of the front elevation," picks up OffPOD. "Choose materials and finishes that complement the existing façade to create a cohesive and visually pleasing appearance."
"Your proposals should be subservient to the existing building hierarchy," adds David Nossiter.
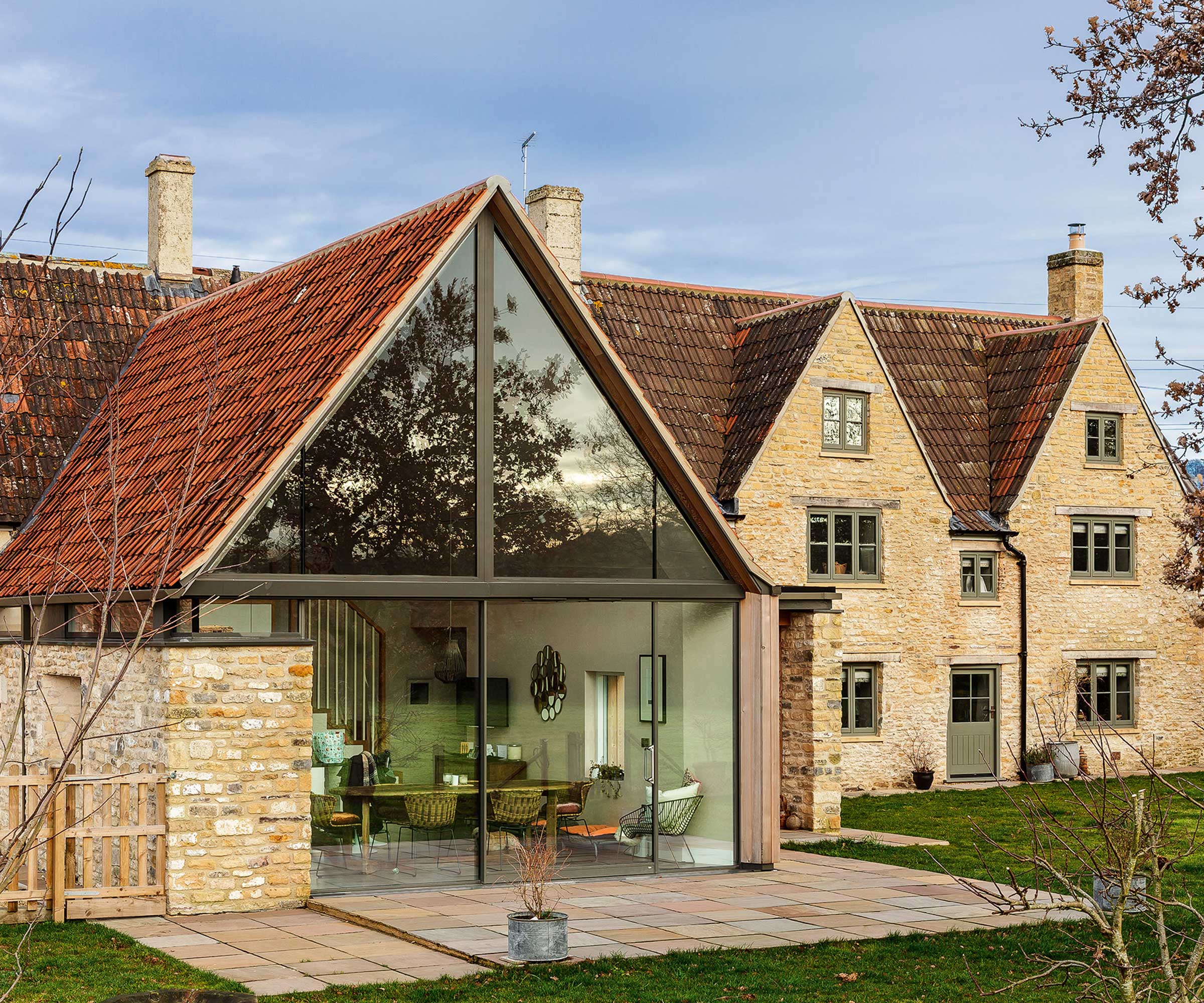
FAQs
What are the benefits of a front extension?
While less common than rear or side extension design ideas, there are, in fact, many positives in building an extension that sits to the front of your property.
"There are several advantages to extending the front section of your house, including the creation of additional living spaces which can be used for many different functions according to your specific requirements," says Bryn Jones. "This may include expanding an existing lounge space, the creation of a new office, or even a play area for children. An additional bedroom or extended sleeping space is also possible for double-story front house extensions.
"A creatively designed and well-built extension can also help elevate the property’s aesthetic appeal by changing the house’s entire look so that it is more striking and appealing, which could also boost the home’s overall market value," concludes Bryn Jones.
Ready to get started? Check out our guide on how to find an architect to ensure your project gets off on the right foot.
Get the Homebuilding & Renovating Newsletter
Bring your dream home to life with expert advice, how to guides and design inspiration. Sign up for our newsletter and get two free tickets to a Homebuilding & Renovating Show near you.
Natasha was Homebuilding & Renovating’s Associate Content Editor and was a member of the Homebuilding team for over two decades. In her role on Homebuilding & Renovating she imparted her knowledge on a wide range of renovation topics, from window condensation to renovating bathrooms, to removing walls and adding an extension. She continues to write for Homebuilding on these topics, and more. An experienced journalist and renovation expert, she also writes for a number of other homes titles, including Homes & Gardens and Ideal Homes. Over the years Natasha has renovated and carried out a side extension to a Victorian terrace. She is currently living in the rural Edwardian cottage she renovated and extended on a largely DIY basis, living on site for the duration of the project.

