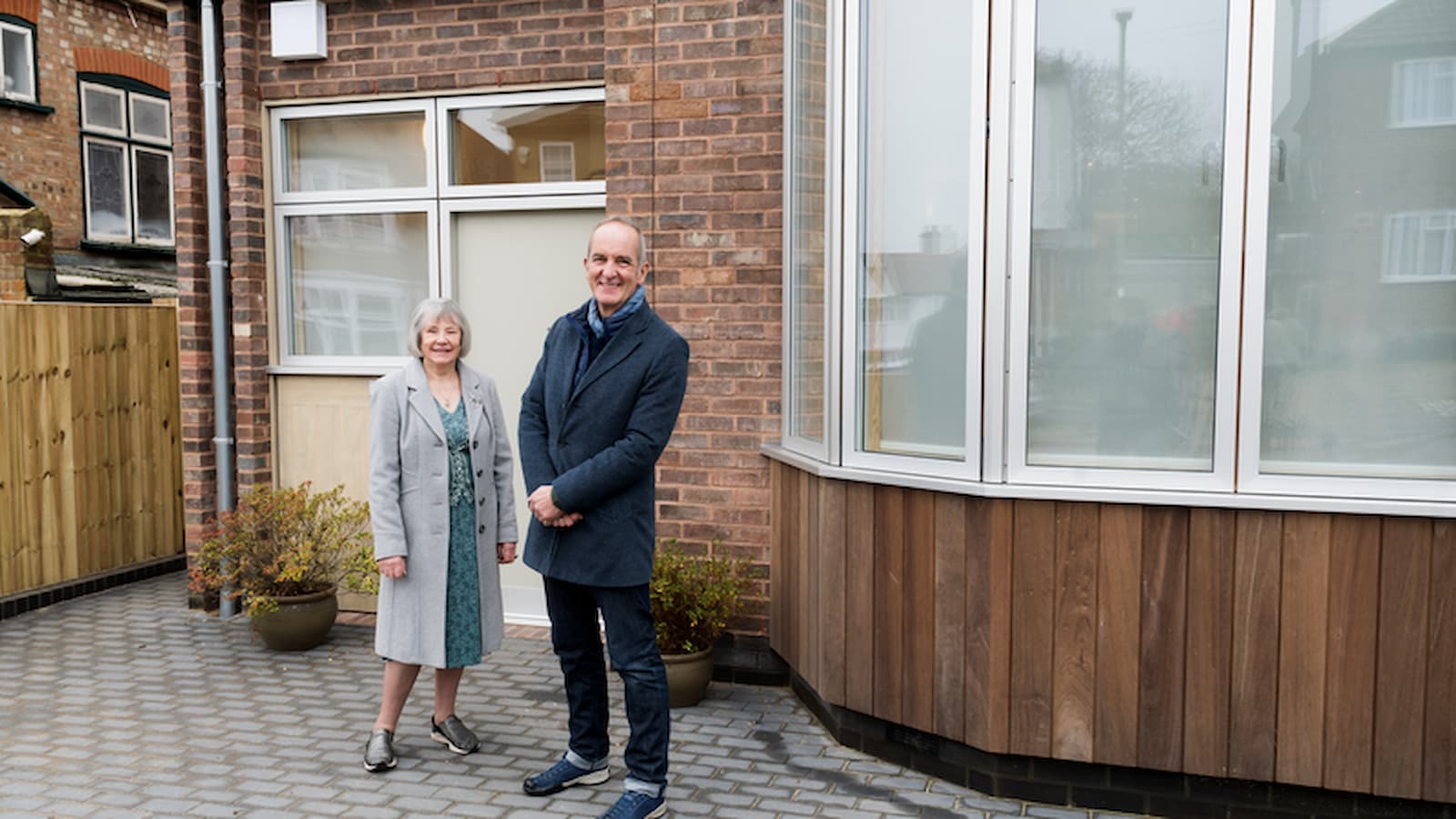Edwardian house renovation: Your complete design guide
Edwardian house renovation is popular for many reasons and in this guide we take a closer look at the common design features of these properties and how to make the most of them
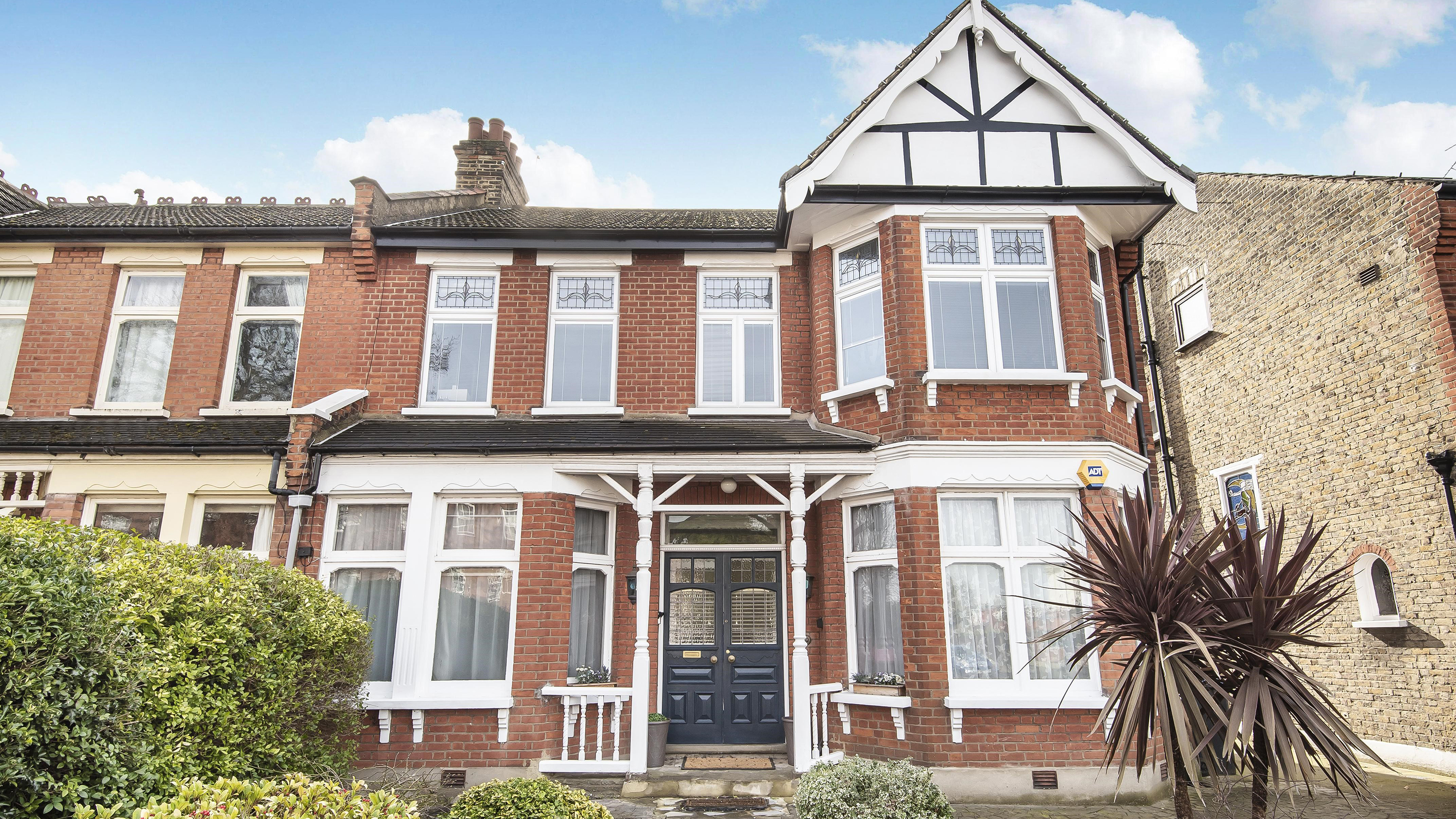
As anyone embarking on an Edwardian house renovation will know, these properties are usually packed full of charm and characterful features.
That said, these features will not necessarily be in the best condition when buying an Edwardian house in need of modernisation — or, in some cases, they may have been removed entirely by rather misguided previous owners.
The Edwardian period ran from 1901 to 1910, although this is sometimes extended to 1914 — either way, its was fairly short when compared to other architectural periods and house styles. That is not to say it didn't make its mark and there are beautiful examples of Edwardian houses up and down the UK.
Here, we take a look at the key features of Edwardian house renovations, giving ideas on how to bring original features back to their former glory, as well as tips on how to approach some of the less appealing aspects. We'll also look at how to ensure that your project is suited to modern-day life, without sacrificing its character.
Edwardian house design: What to expect
The Edwardian period ran from 1901 to 1910 but although rather short when compared to some other eras, there were still some really important changes that went on during this time when it came to the style of houses that began to be built in the UK.
Unlike the Victorian period that preceded it, the Edwardian years saw a far more pared-back approach being taken to house design, as well as in the interior schemes that were favoured — something that was heavily influenced by the Arts and Crafts Movement. As such, taking on an Edwardian renovation can differ from renovating a Victorian house.
So, if you live in an Edwardian house or are considering taking on a property for renovation that was built at this time, just what features are you going to be dealing with, what is the best way to approach them sensitively and what less-appealing 'surprises' might be waiting to crop up?
Here, we take a look at the top 10 most common features (both good and bad) of Edwardian renovation projects to ensure you know exactly what to expect renovating a house of this era.
1. Beautiful brick details
Although the way in which bricks were laid and used will vary depending on the style of house you are renovating, Edwardian houses are known for being well-built, usually using red bricks.
Although many houses built in this era featured bricks that were laid in a fairly standard stretcher (or running) bond, Edwardians were most certainly not adverse to using the odd design flourish here and there — and arches were an incredibly popular way to add interest. It is really common to find arches over recessed doorways, as well as interesting brick corbeling designs.
"One of the main plus points of these houses is the brick details," says Kate Clare, founder of Loud Architects. I love the arch (often in brick) over the front doors, also the entrance paths."
Obviously you should aim to retain these brick details at all costs and if the brickwork should need repointing, be sure to use a lime-based mortar that will allow the wall to 'breathe'.
If you decide to extend the house, it is a nice idea to pick out a few of the more interesting brick details used in the original construction and mirror them in the new addition — arches can actually work really well in some contemporary designs.
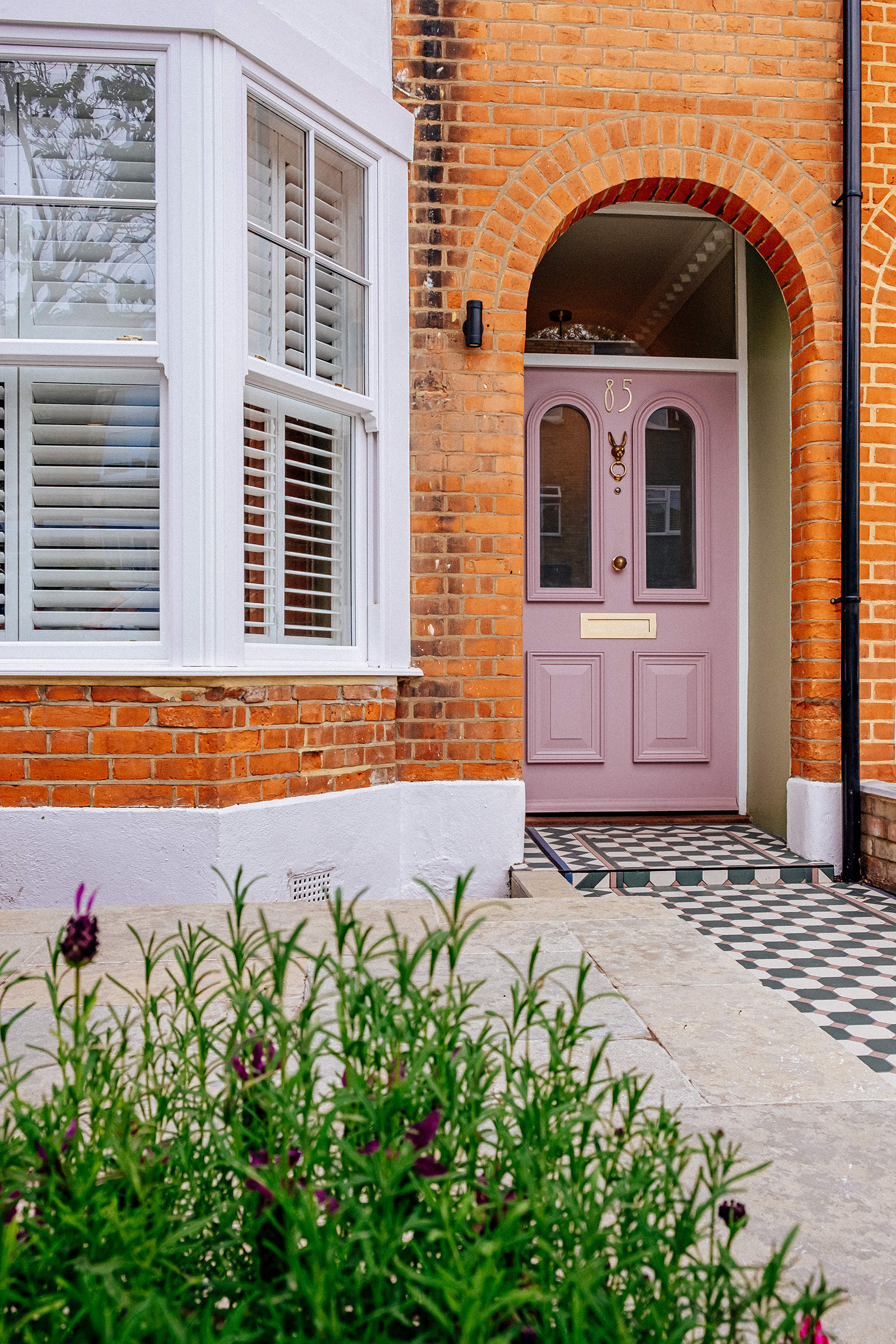
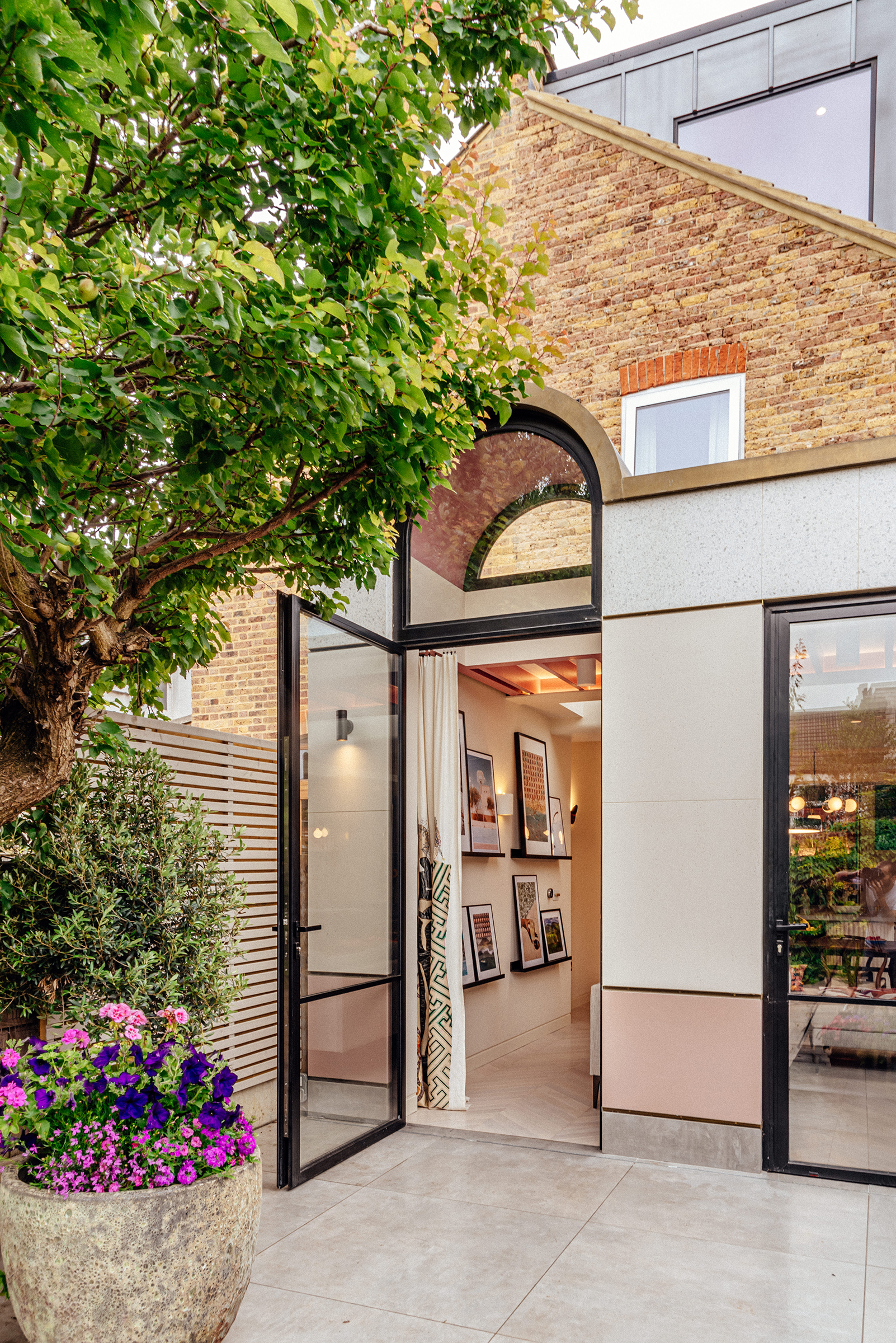
2. Lean-to extensions
It is not uncommon to find flimsy lean-tos made from single-skin brickwork have been added at some point to the rear or side of many Edwardian properties. These often housed small kitchens or laundries and were commonly added by homeowners desperate for more modern kitchens that the Edwardians had been lacking.
Although the kitchen had come on in leaps and bounds by the Edwardian era, with the middle classes quickly cottoning on to the benefits of appliances such as the fridge-freezer later in the period, for most these were still a luxury — meaning pantries and sculleries were also commonplace and the middle or back room was often used for cooking.
On of the first things renovators of Edwardian properties look at doing is removing these lean-tos in order to replace them with a new extension, often housing a larger kitchen and connecting the rear of the house to the garden — something that was not as much as a priority then as it is now.
"The layout of Edwardian houses often featured an 'outrigger' which means a layout where there is a room which sticks out into the garden," explains Kate Clare. "This often lends itself to a ‘side return’ style of extension."
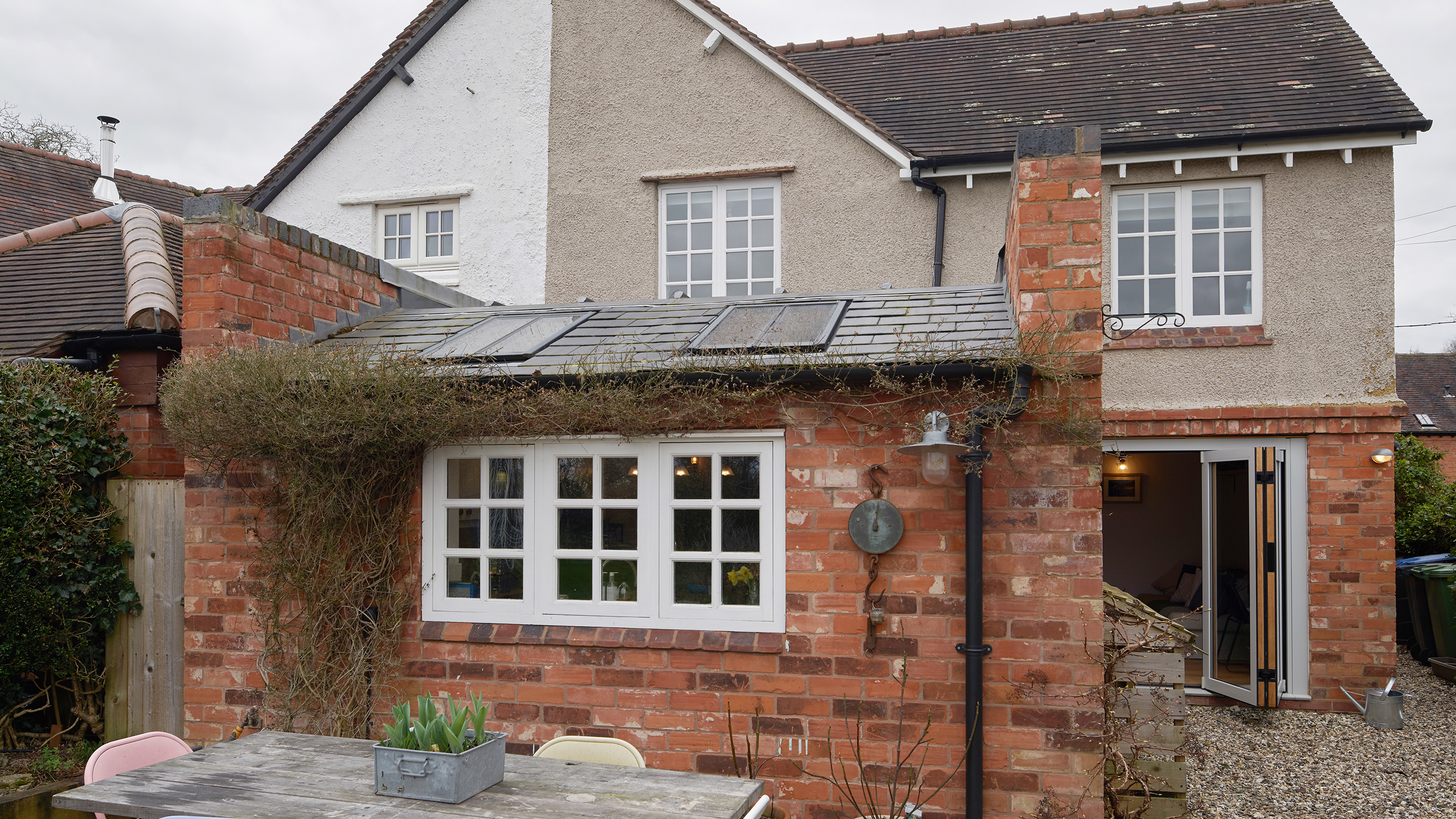
3. Stained glass and leaded light windows
Although the Edwardians were not as keen on decoration and unnecessary frills when it came to house design and interiors as the Victorians, they were certainly not adverse to the odd decorative flourish — and stained glass was a firm favourite.
Leaded lights in windows were often used, if not for the whole window then just for the upper sections — as well as in glazed doors and fanlights, where stained glass was commonly used.
Front doors often featured panes of textured coloured glass and diamond or floral patterns too.
If you have stained glass in your windows or doors, you should obviously retain it wherever possible. If it is damaged, there are companies who specialise in restoring this kind of glazing. In the case of minor damage, this can often be done in-situ, but if the damage is extensive, panes may need to be removed and new leads added.
If your original doors and windows are missing, it is well worth seeking out reclaimed versions at salvage yards — looking at neighbouring properties (or old photographs if they are available) should give you a good idea of the style that would have been used.
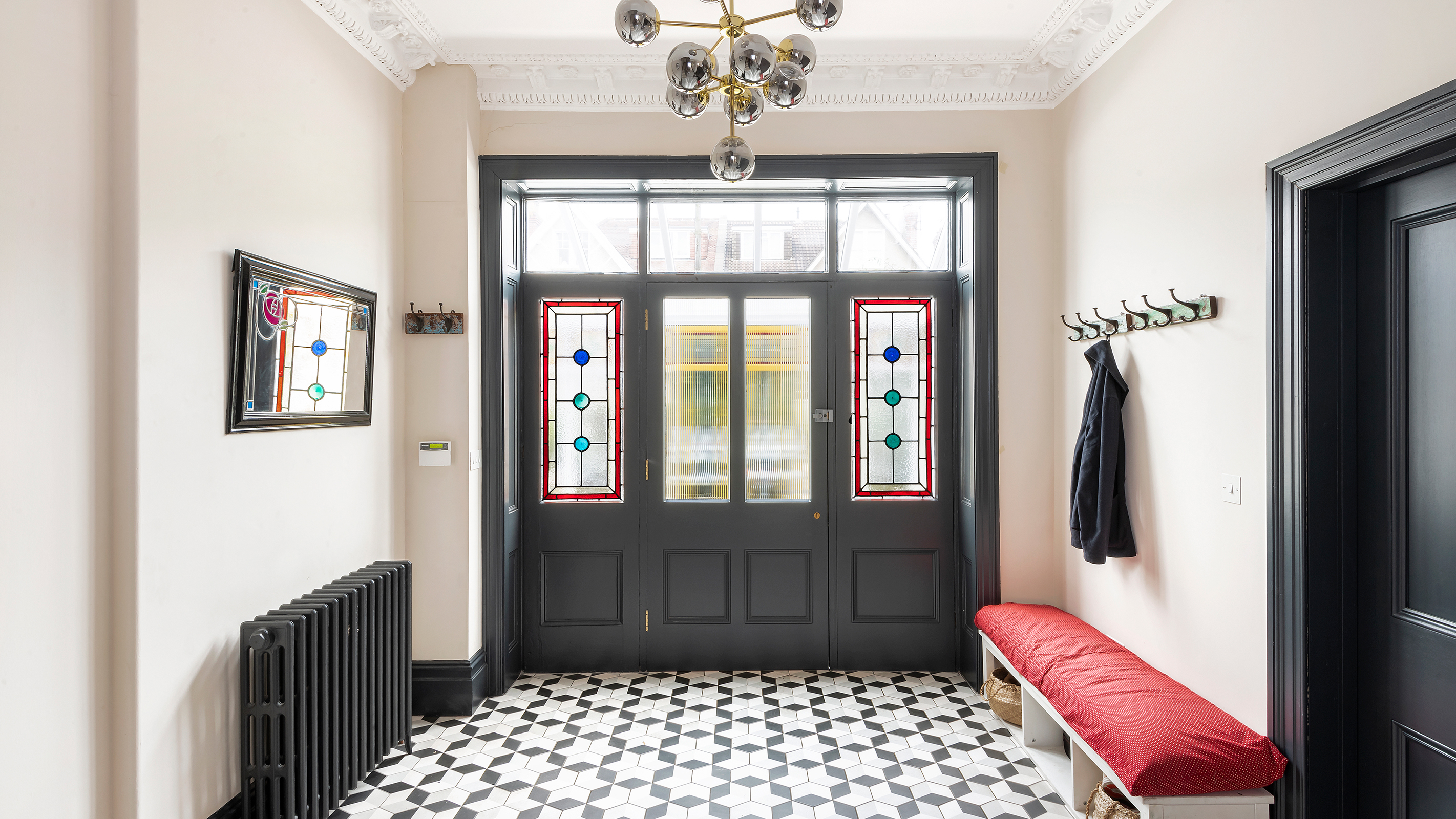
4. Wooden porches
Porches were something of a must-have for designers of Edwardian houses, just as they had been during the Arts and Crafts movement.
Porches were often highly decorative, made from timber and often painted white. Sometimes they featured railings or were built off dwarf walls.
Just as with the timber windows of the time, it is common to find that some of the timber may have rotten or deteriorated over the years — and old porches almost always require re-painting.
If you are lucky, you might find that just small sections at the base or top of the porch have become rotten, in which case it is often possible to remove the damaged section and add have new timber spliced in. It is best to call in a joiner with experience of working with period features in order to ensure a good match.
If you are repainting, be sure to thoroughly sand the woodwork and use a good quality primer. Consider repainting with a linseed-based paint as these can prevent future decay.
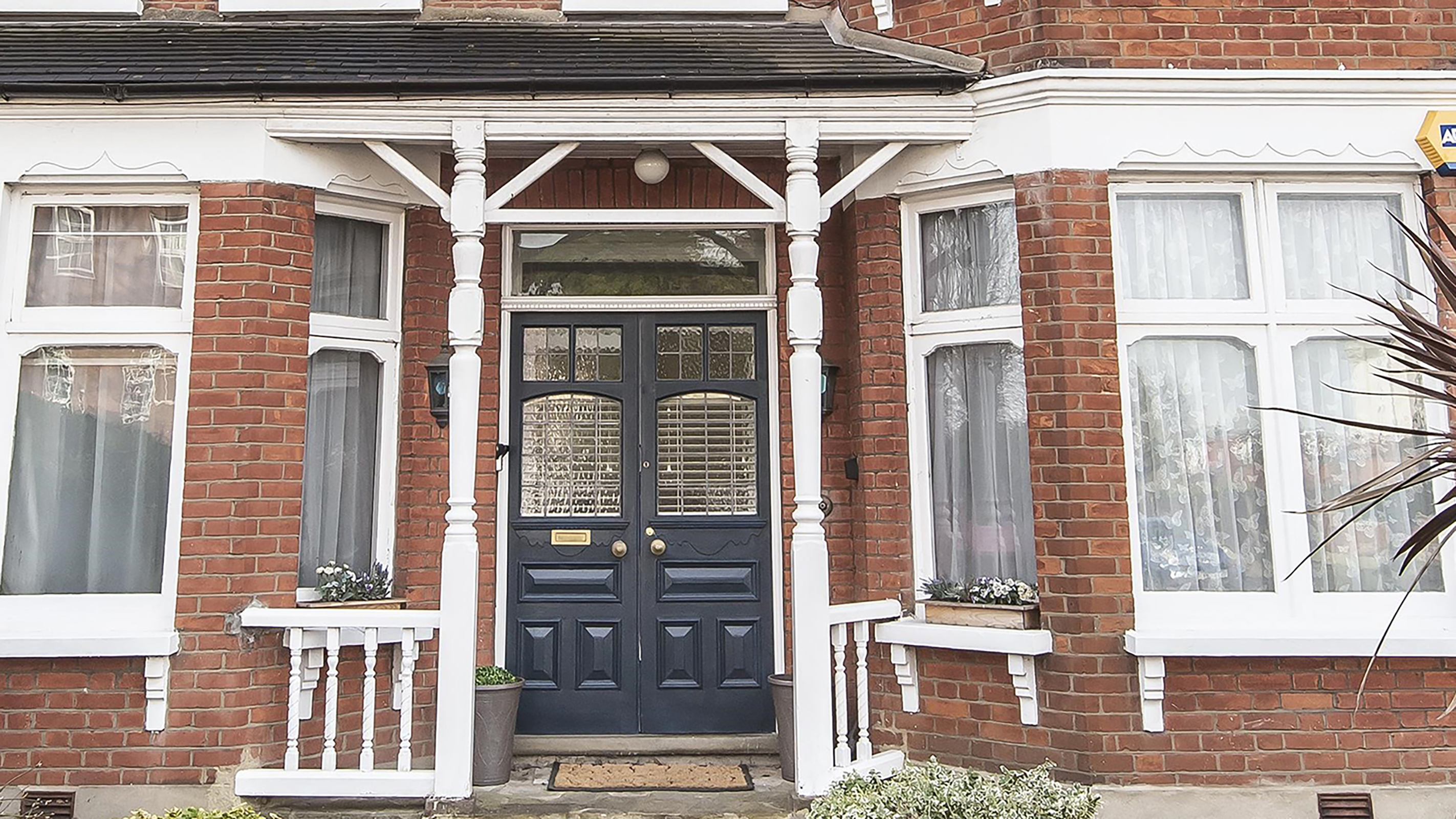
5. Mock Tudor details
The Edwardians loved to use details that harked back to Tudor times in their architecture and one of the most common ways to incorporate these mock Tudor details is within the pitched gables above first floor windows.
It is usual to find that this cladding will have been painted black and teamed with white bargeboards and render. It is not uncommon to find that previous owners will have tried to make their mark on the house by painting these details brighter colours. Royal blue, brown and even yellow seemed to be popular during the 1950s.
Wondering how to add kerb appeal? Repainting these details either a fresh white or more modern grey (pale or slate both work well) will really smarten up the façade without stripping the house of its character.
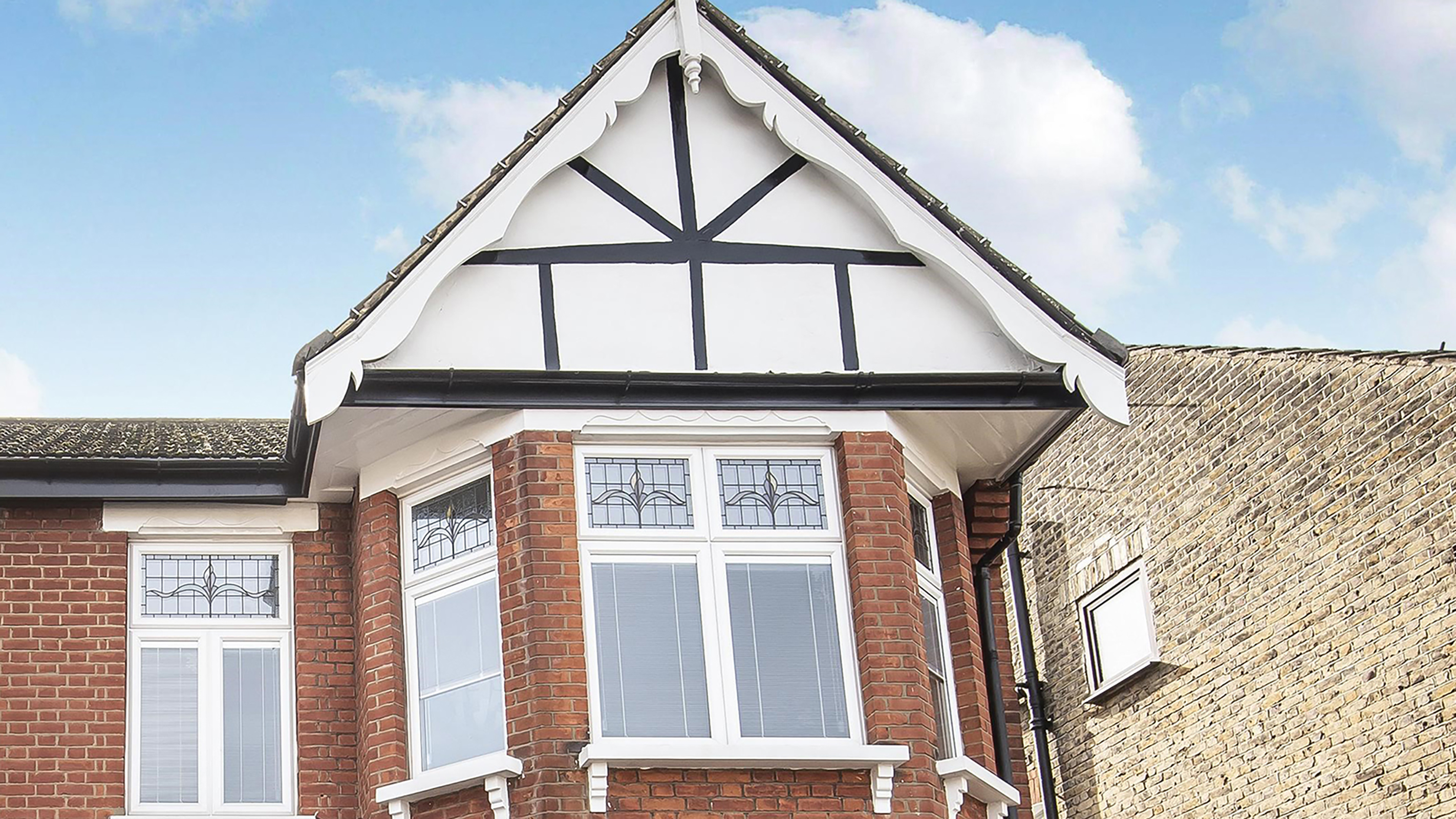
6. Parquet woodblock floors
Parquet flooring oozes charm and quality and, luckily for those carrying out an Edwardian house renovation, was a common feature of these properties.
Parquet floors are made up of solid blocks of wood that are laid in patterns, such as herringbone and chevron. You might find that your original parquet floor has been covered up by another floor type, such as thick rug or carpet, and it is not uncommon to find blocks are missing or have come loose. They may also have become damaged or scratched or ended up a little uneven over time.
Although restoring parquet flooring can be carried out on a DIY basis in some cases, it really is best to seek professional advice first.
You may discover that your parquet floor was laid on ash or bare earth, in which case you might find it is rather cold under foot or that damp patches have begun to show up.
Some people choose to take up the parquet and dig out the floor to a level that will allow for insulation, a damp-proof membrane, screed and the re-laid parquet — however, you will need to take care when choosing materials as they will ideally need to be breathable.
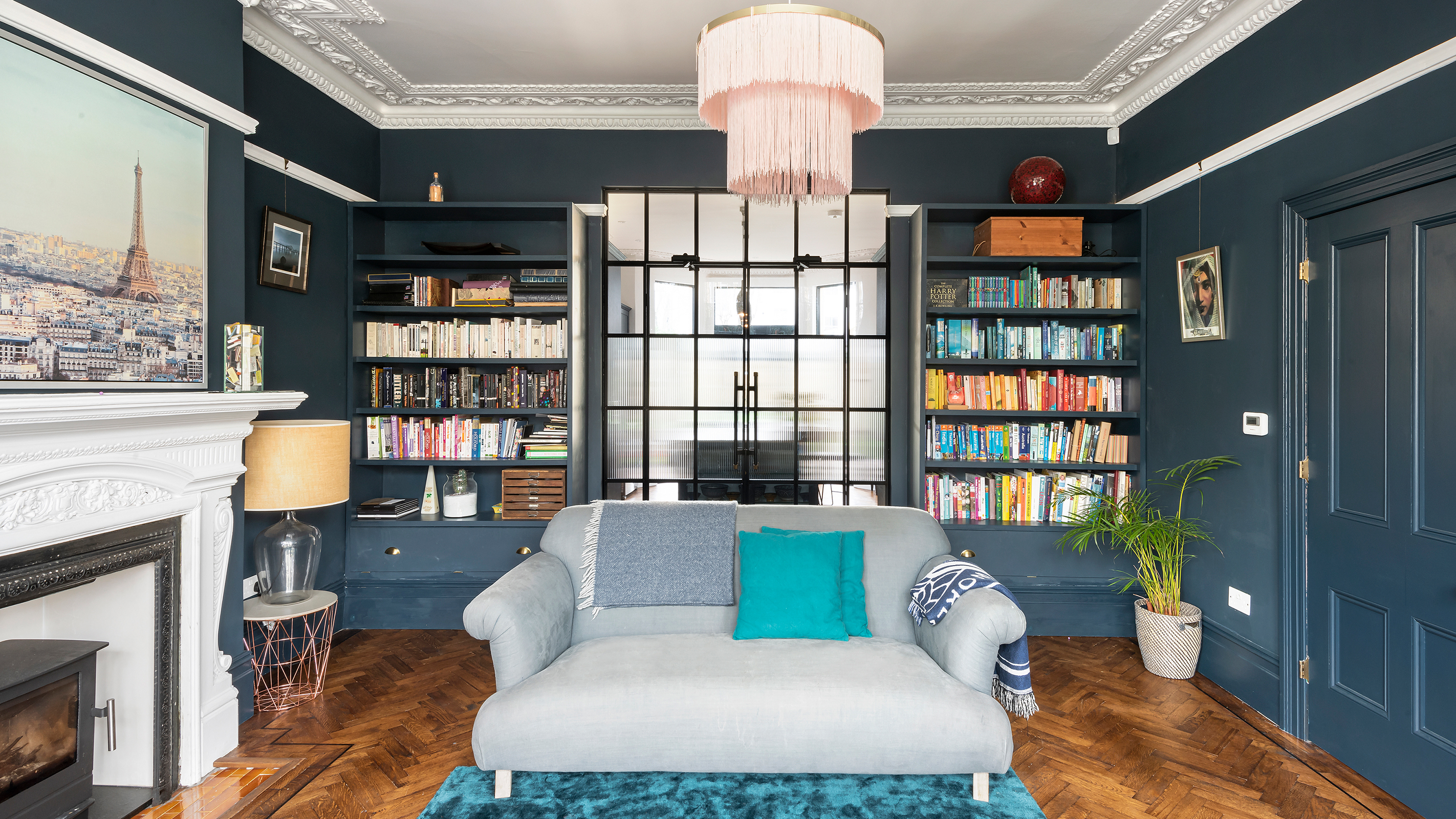
7. Pebbledashed first floors
Pebbledash was very popular with the Edwardians, who often used it as a cladding material for the upper storeys of houses.
Although there is most certainly nothing wrong with pebbledash it is, admittedly, not to everyone's tastes these days and for this reason, renovators of Edwardian houses often look for ways to change or improve it.
The simplest way is just painting pebbledash using masonry paint. Fresh white and pale grey are popular, as are other muted neutrals — it is amazing the difference this can make.
If areas of the pebbledash are cracked or have come loose (most common around windows, doors and above the damp proof course), they will need repairing. Much like render repair, this is done by cutting away the damaged sections back to the sound areas of pebbledash, before the underlying brickwork is cleaned off, repointed where necessary and new, matching, pebbledash applied. The whole wall will then need repainting.
It is possible to remove pebbledash completely but think this through carefully. You might find that the brickwork is substandard and not worth exposing (although you could cover it with new, smooth render.) Brickwork can also become damaged in the process of pebbledash removal.
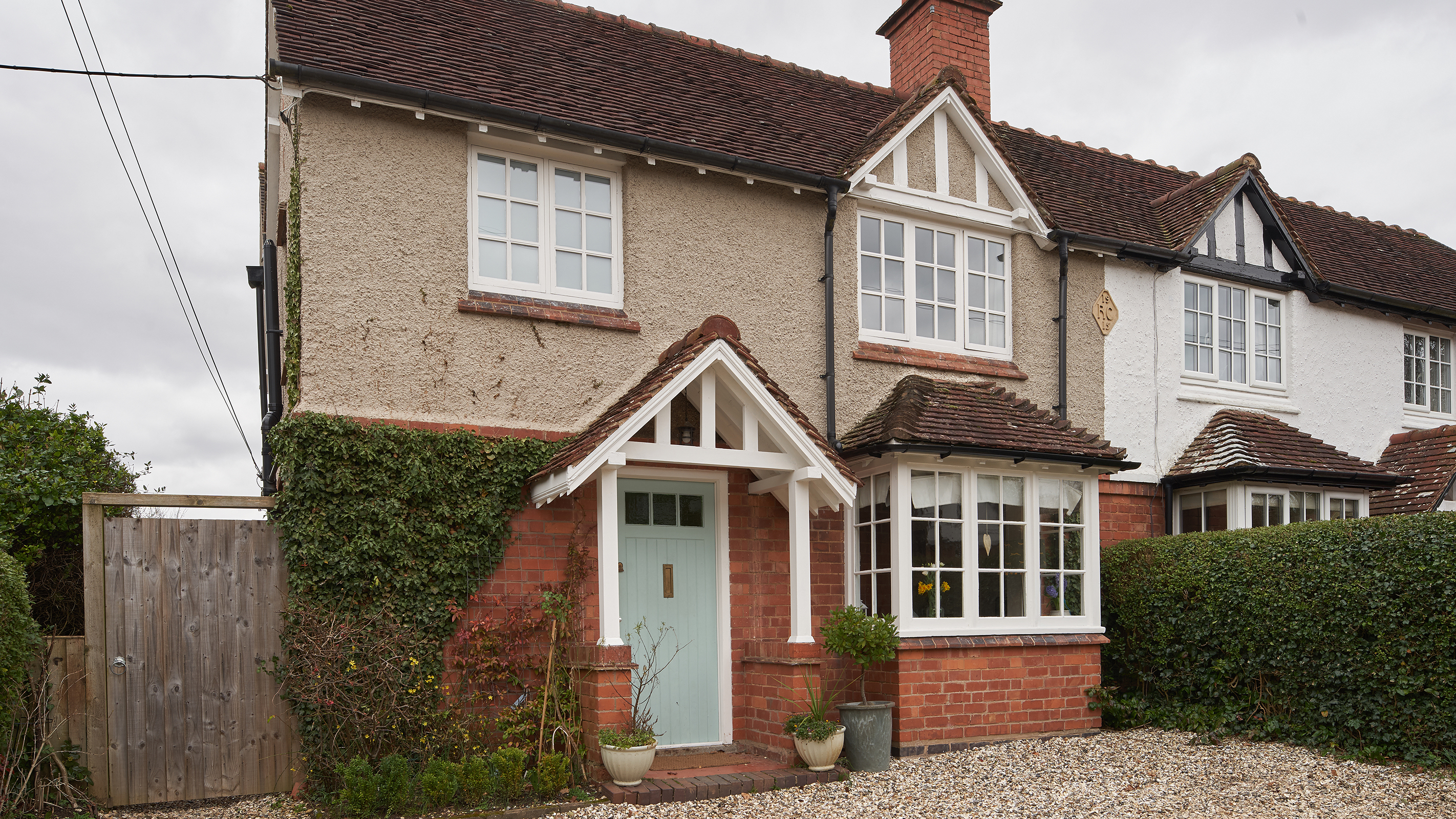
8. Open fireplaces
Open fires were still very much commonplace in Edwardian houses, not only in living rooms but also in bedrooms. Although cast iron cooking ranges had begun to be replaced with gas cookers by the Edwardian era, it will not be unusual to find a larger opening in the 'back room' of the house. This is the room that would commonly have been used as a kitchen in the Victorian era and sometimes into the Edwardian period.
Homeowners in the 1950s loved to block up original fireplaces as the advent of central heating meant they were no longer required. Of course these days we appreciate a fireplace, even if just for its character or usefulness when it comes to installing a log burning stove.
Opening up a fireplace is a job that is usually high on many renovators to-do lists and is a task that can be carried out on a DIY basis. If you want to remain true to the period the house was built in and fit your newly exposed fire opening with something authentic, look for cast iron styles with tiled inserts — Edwardians preferred plain tiles, unlike the Victorians who loved a bit more detail.
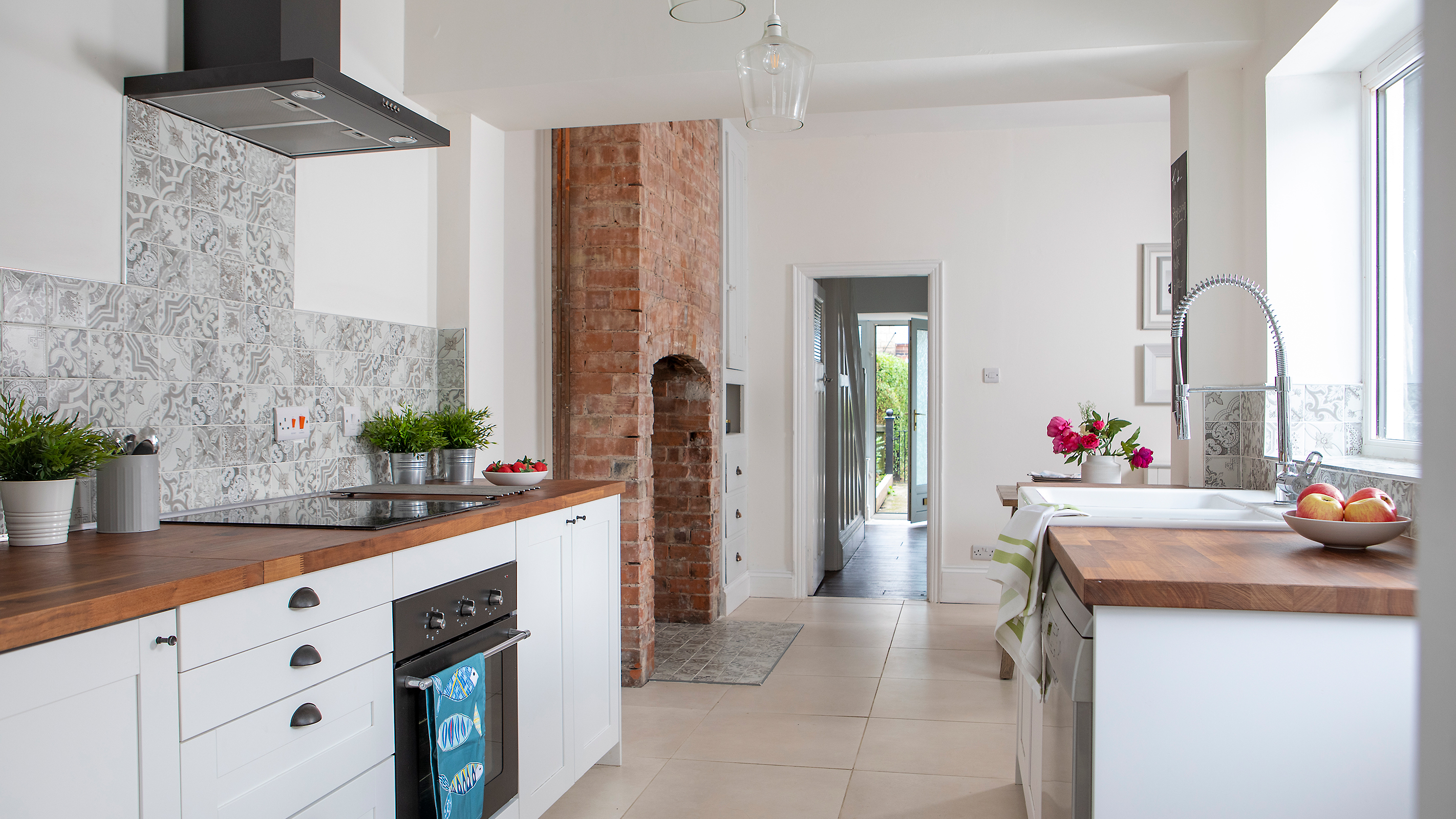
9. Large gardens (front and back)
Edwardian houses were usually built on generous plots and with good-sized front gardens — great news for those who want to build an extension.
There was little need for driveways or garages given than cars were still something of a rarity so front gardens were green and planted, with pathways paved using patterned tiles leading to the front doors. Cast iron railings set on dwarf walls were common features of townhouses.
While these front gardens are undoubtedly pretty, it is highly likely that the modern-day homeowner will want to construct a more practical driveway in place of a garden. Aim to soften the look by using driveway materials that complement the materials used on the house and retain a few borders either side of the driveway and around the front door if possible.
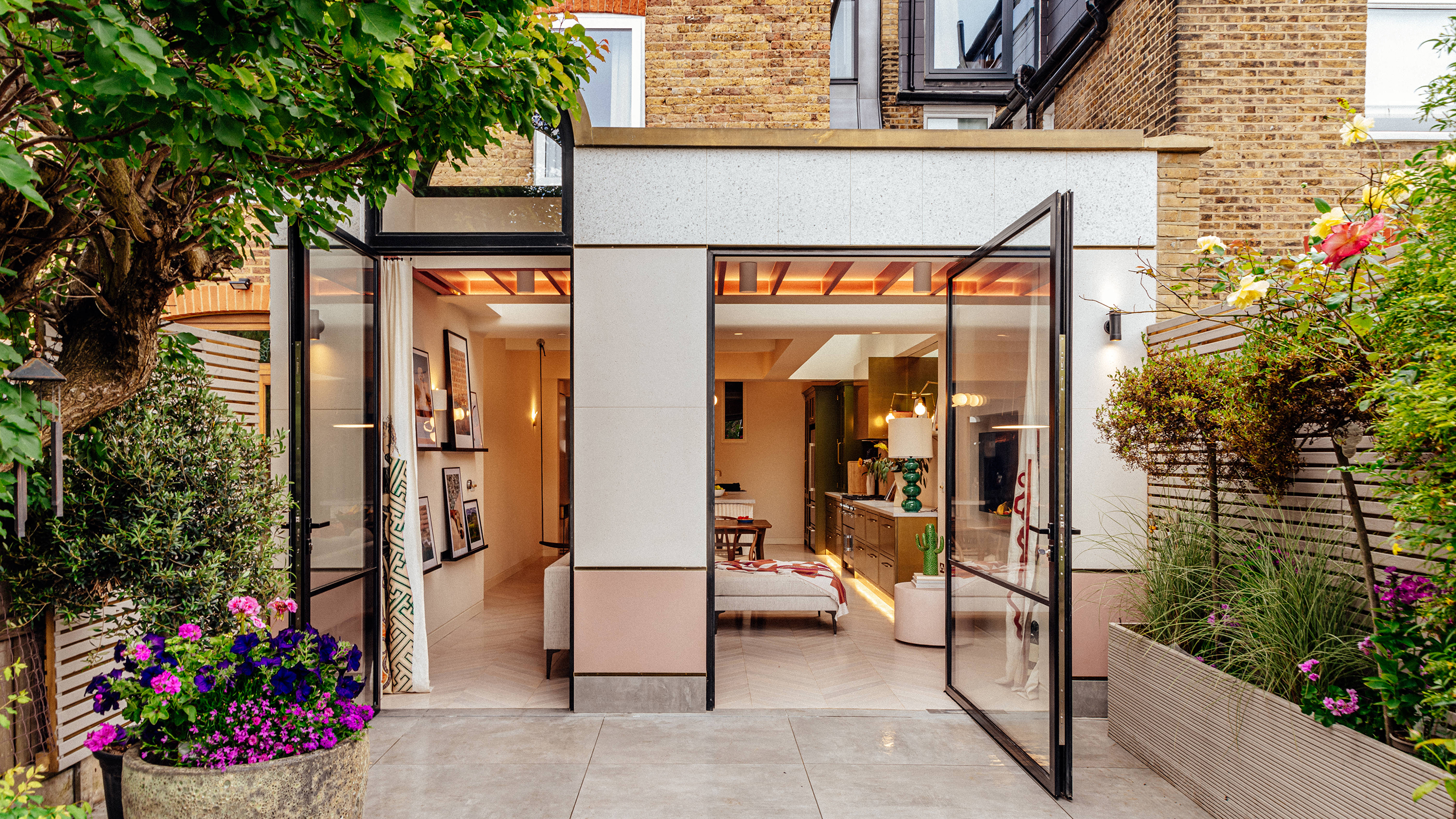
10. Quarry and encaustic floor tiles
The Edwardians were far more aware of hygiene than their predecessors and as such favoured hard flooring over carpets. Tiled floors were hugely popular during this time, with everything from quarry floor tiles to pretty decorative encaustic tiles being used, both inside and out.
Hallways in Edwardian homes were wider than those seen in the majority of Victorian houses – in fact rooms tended to be larger and wider in general – and this made the use of beautiful tiles even more striking.
Encaustic tiles are patterned, unglazed ceramic floor tiles with a matt finish. Originally, the colours in these tiles came from the clay used to make them — meaning the colour ran all the way through. These are slightly different to geometric tiles which are plain tiles of different colours, laid in a pattern — a good example in Edwardian houses are the black and white tiles commonly seen on pathways or hallways.
There are several reasons why an original tiled floor may need repairing. Loose tiles, cracked or missing tiles, damp, dirt and uneven patches are all common signs of wear and tear.
Loose tiles are usually pretty straightforward to reaffix, while small chips in tiles can often be filled using epoxy putty.
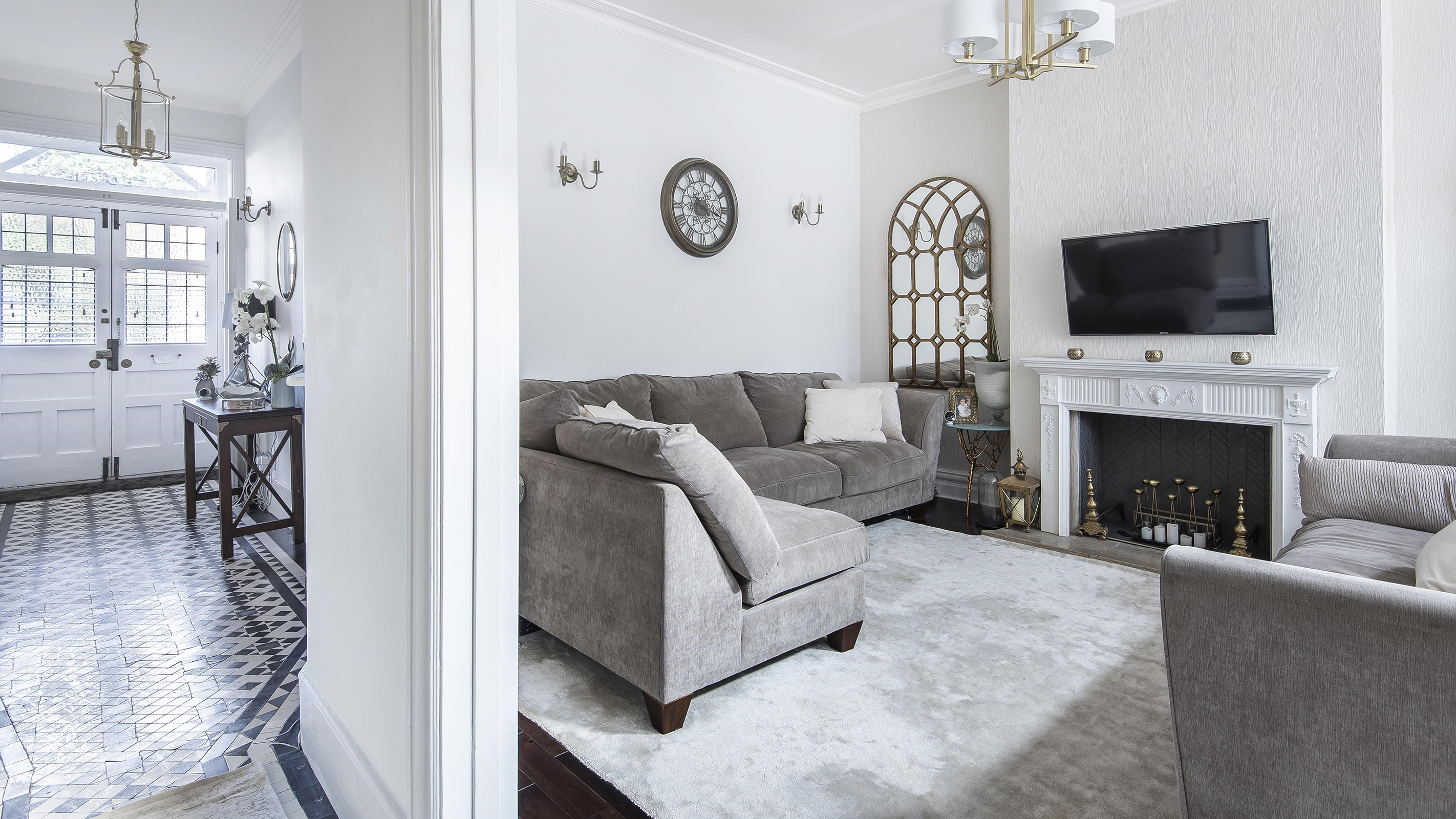
Get the Homebuilding & Renovating Newsletter
Bring your dream home to life with expert advice, how to guides and design inspiration. Sign up for our newsletter and get two free tickets to a Homebuilding & Renovating Show near you.
Natasha was Homebuilding & Renovating’s Associate Content Editor and was a member of the Homebuilding team for over two decades. In her role on Homebuilding & Renovating she imparted her knowledge on a wide range of renovation topics, from window condensation to renovating bathrooms, to removing walls and adding an extension. She continues to write for Homebuilding on these topics, and more. An experienced journalist and renovation expert, she also writes for a number of other homes titles, including Homes & Gardens and Ideal Homes. Over the years Natasha has renovated and carried out a side extension to a Victorian terrace. She is currently living in the rural Edwardian cottage she renovated and extended on a largely DIY basis, living on site for the duration of the project.

