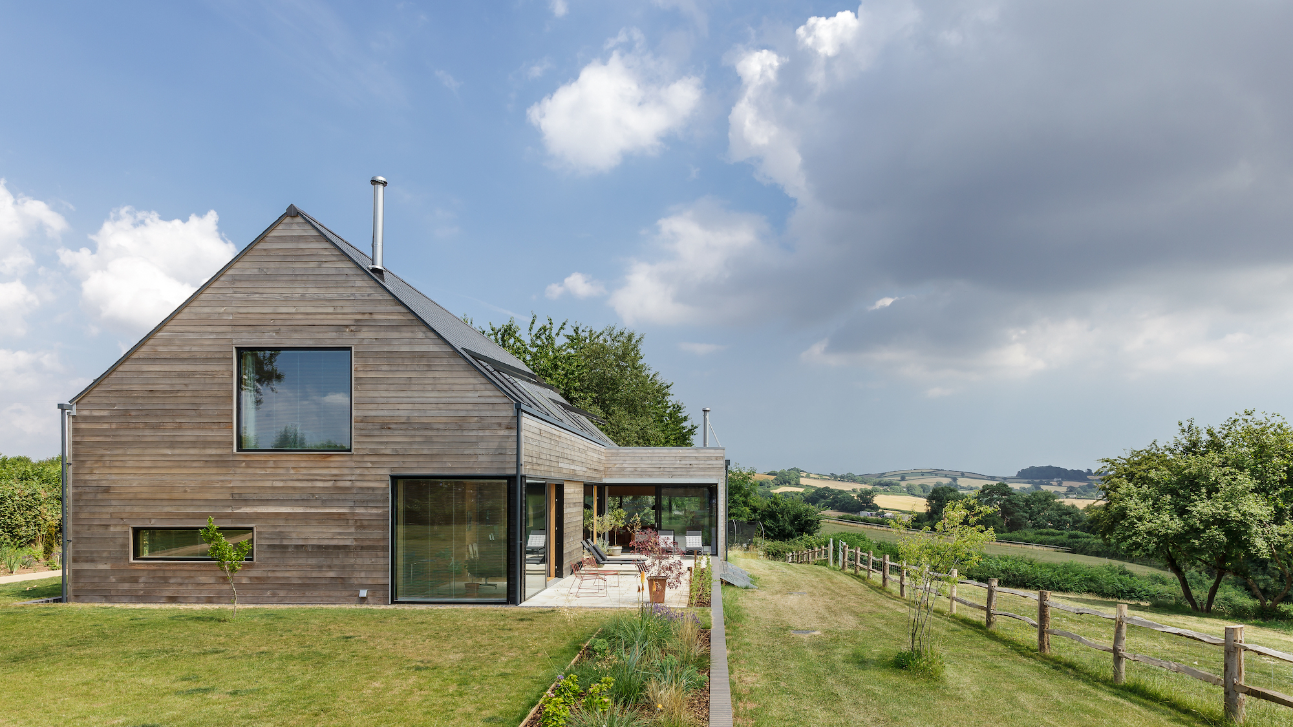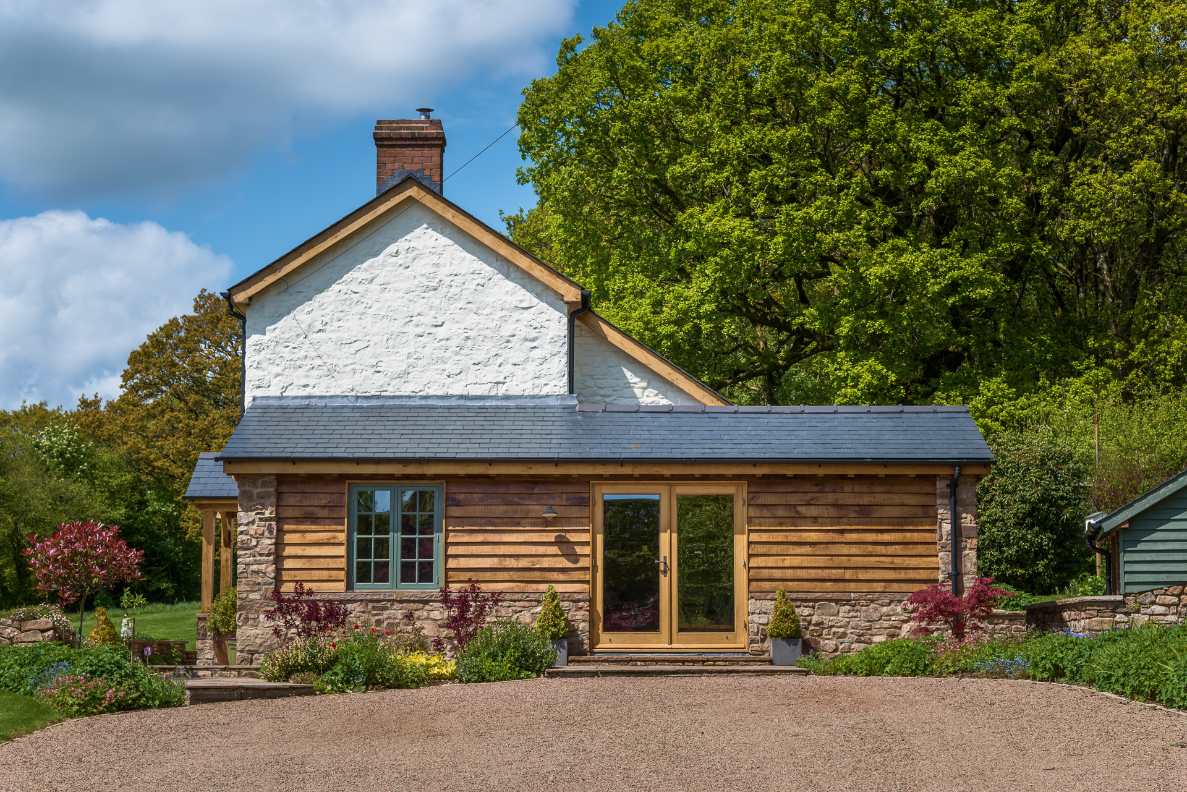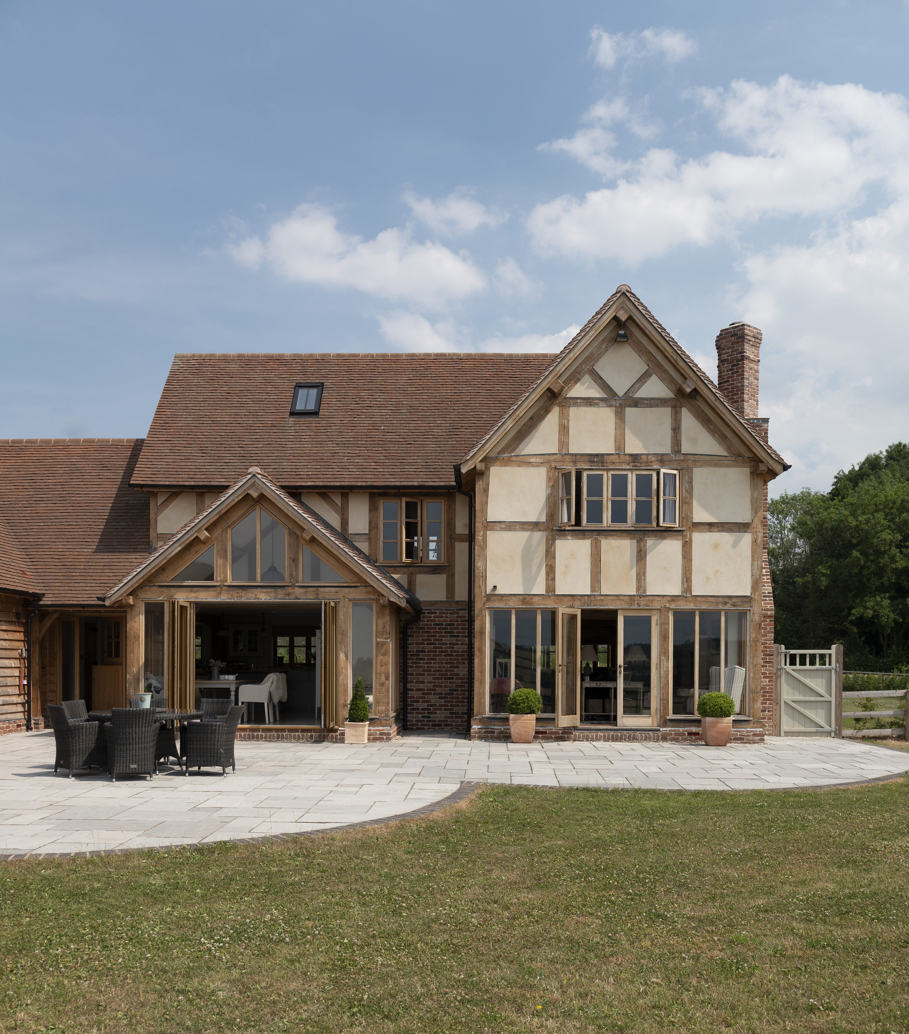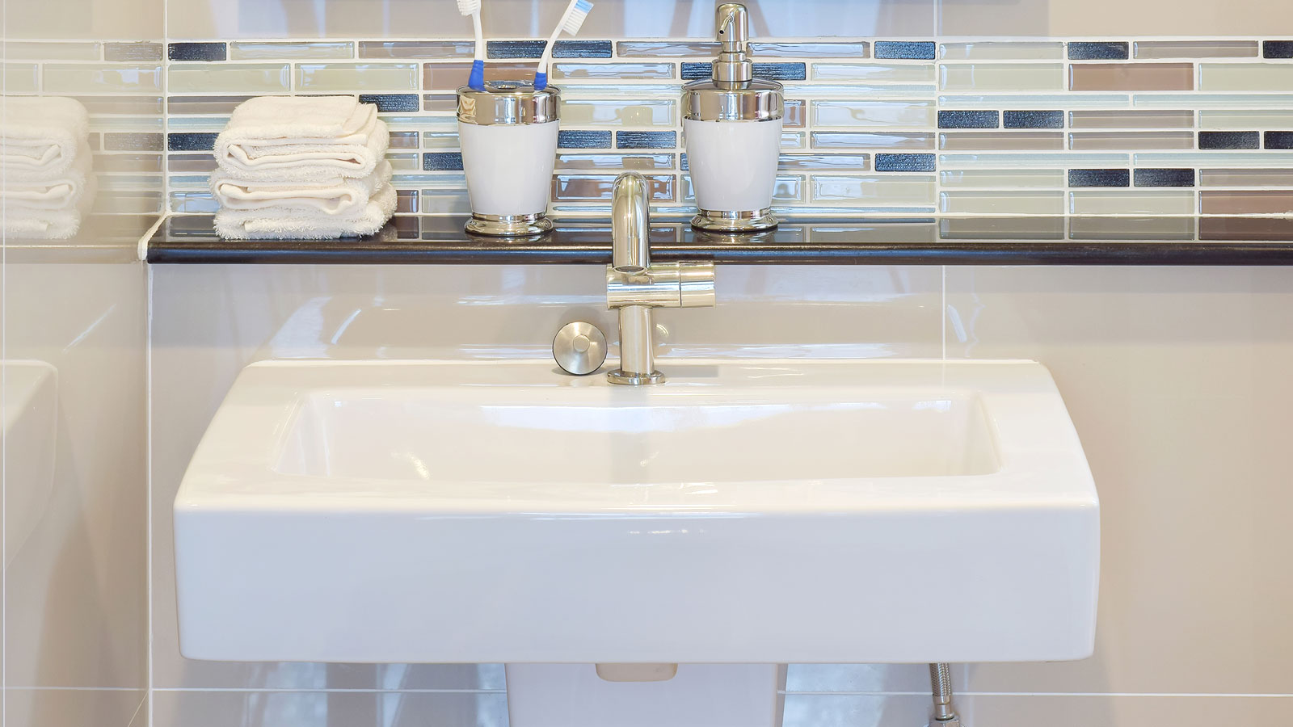What is a dual pitched roof and what are the pros and cons?
Find out what a dual pitched roof is and how it can impact your home design — from costs and structure to final styles

Dual pitched roofs are among the most common in the UK — but what does it mean and what do they look like?
Having a firm grasps on construction terms and phrases such as foundation types, roof pitch and building materials will ensure any project, big or small will be clear and easy to follow, for both you and your architect/supplier.
Find out what you need to know about this type of roof below, how to spot one in the future, and what the advantages are to this roof style.
What is a dual pitched roof?
A pitched roof simply has a structure with a slope to it, so a dual pitched roof has two sides which are angled. We see these commonly in a A shape in gable ends.
A roof pitch with only one slope is known as a monopitch, a style which is usually seen on lean-to extension and modernist building designs.
The phrasing can lead to some misconception that a 'dual pitched roof' means a home with two separate (usually) gables roofs.

Can a roof have two different pitches?
While most roofs meet at the same angle or pitch, there are some homes that can include different pitches of roofs that join together.
Bring your dream home to life with expert advice, how to guides and design inspiration. Sign up for our newsletter and get two free tickets to a Homebuilding & Renovating Show near you.
While this style of roof is difficult to get right and look appropriate, it can achieve some interesting designs.
Dormer windows are often a good example of two different pitches on one roof structure, but also pitched roof extensions set at different angles can help to distinguish the new addition from the old property.
Why choose a dual pitched roof structure?
Dual pitched roofs are chosen for most homes because they offer strong structural stability that can withstand heavy rain (the slope helps with run-off) as well as snow. The design usually means that the home benefits from more living space in the roof, or the use of loft or attic for storage.
Pitched roofs also offer the ability to include vaulted ceilings in an interior design — a feature that is proving increasingly popular in home designs.

What are the disadvantages of pitched roofs?
Pitched roofs don't always offer the desired house style in self builds and extensions so homeowners may choose to use more contemporary-style flat roofs that also offer the ability to support a green roof.
Generally, pitched roofs cost more than flat roofs and can take longer to install thanks to their more complex structure and need for more materials.
However, if you're looking to include solar panels on your roof, you will have to consider the cost of mounting them on a flat roof compared with a pitched one.
Green roofs can also increase the cost of flat roofs as they require more structural support and intricate waterproofing for best results.
Amy is an interiors and renovation journalist. She is the former Assistant Editor of Homebuilding & Renovating, where she worked between 2018 and 2023. She has also been an editor for Independent Advisor, where she looked after homes content, including topics such as solar panels.
She has an interest in sustainable building methods and always has her eye on the latest design ideas. Amy has also interviewed countless self builders, renovators and extenders about their experiences.
She has renovated a mid-century home, together with her partner, on a DIY basis, undertaking tasks from fitting a kitchen to laying flooring. She is currently embarking on an energy-efficient overhaul of a 1800s cottage in Somerset.

