Choosing drainage systems for your project — how they work, planning, pumps and more
There are several types of drainage systems available to self builders and while this is not the most exciting part of a project it is certainly one of the more important areas to get right. We look at the pros and cons of mains drainage and on-site drainage
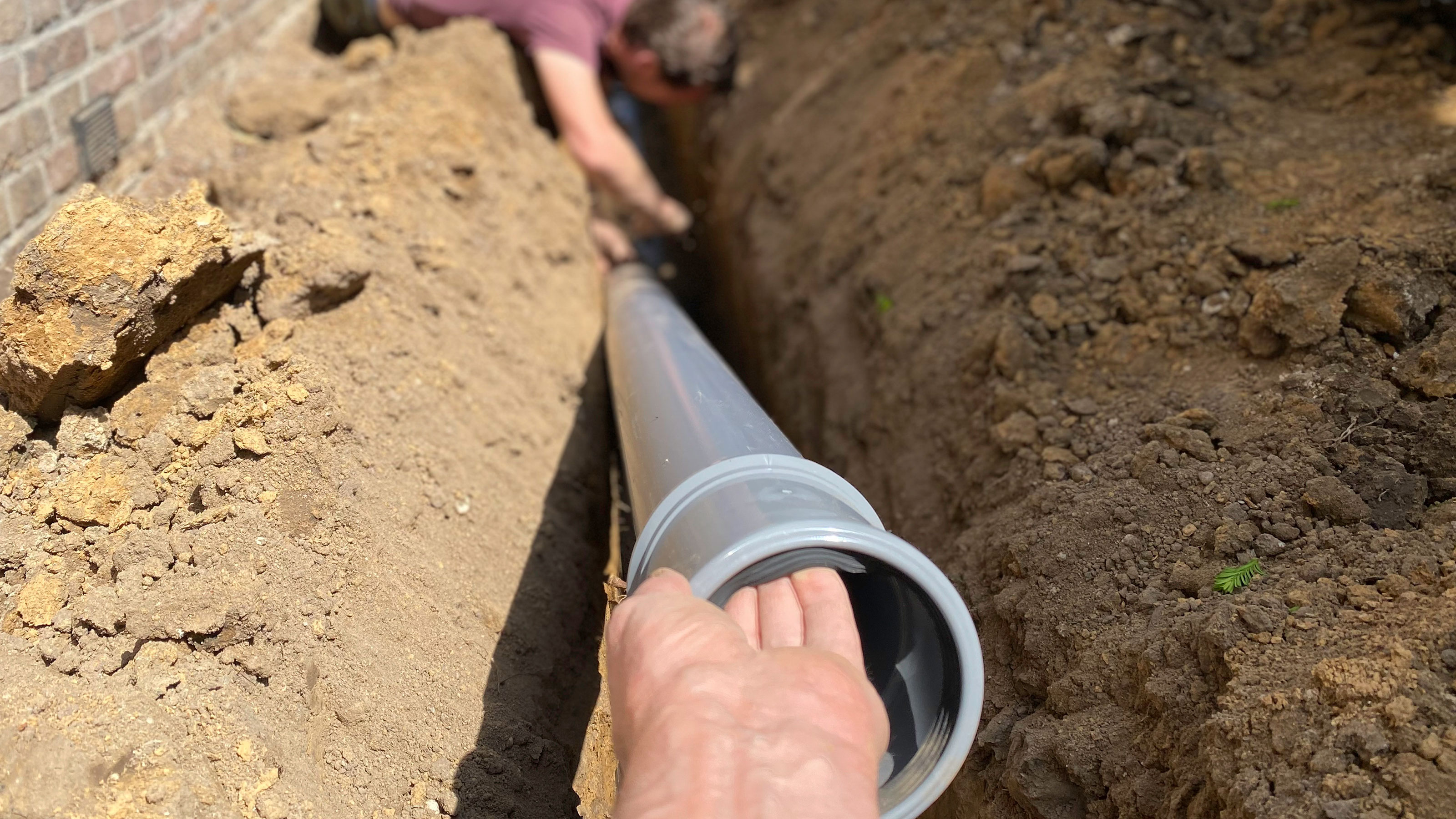
Choosing the right drainage systems for your home and plot is hugely important and while not glamorous, spending some time researching all your options will pay off in the long term. These decisions need to be made early on in the initial stages of any self build and you need to be sure you have chosen the right system if you want to avoid disruptive and costly alterations later down the line.
When it comes to drainage systems there are many regulations covering both foul water and rainwater or surface water drainage and these can be gleaned from the Building Regulations. All good architects, designers, builders and groundworkers will be familiar with how this work is undertaken, but the ultimate responsibility of what waste goes where is always down to the client paying for the work.
In this guide, we take you through everything you need to know in order to make an informed decision, including how drainage system work, the pros and cons of the various options and common issues to be aware of.
How do drainage systems work?
Inside a house, there is a web of small waste pipes running from sinks, basins, showers and toilets. These all feed into a soil stack, which drops down into an underground pipe, which then, in theory, falls gently away from the house towards public sewers or an on-site tank, depending on how the system is set up.
Above-ground waste pipes, routinely referred to as soil and vent systems, are usually installed by a plumber. The soil stack can be either internal or external and there may be more than one. Critically, they have to have some way of venting above roof level, in order to let any bad odours escape from the house. Each waste pipe feeding into the soil stack also has to have a trap built into it, usually a U-bend or an S-bend, which is designed to stop drain odours leaking out into the home.
Below ground, the pipes are referred to as drainage and are normally installed by the groundworkers who build the foundations of a house. Generally speaking, if your site is close to an existing mains drainage, and access is straightforward, it makes really good sense to feed your waste into it. It is usually a cheaper solution than specifying on-site drainage, which is the alternative. Sometimes you need to carry out investigations to determine what your best option is.
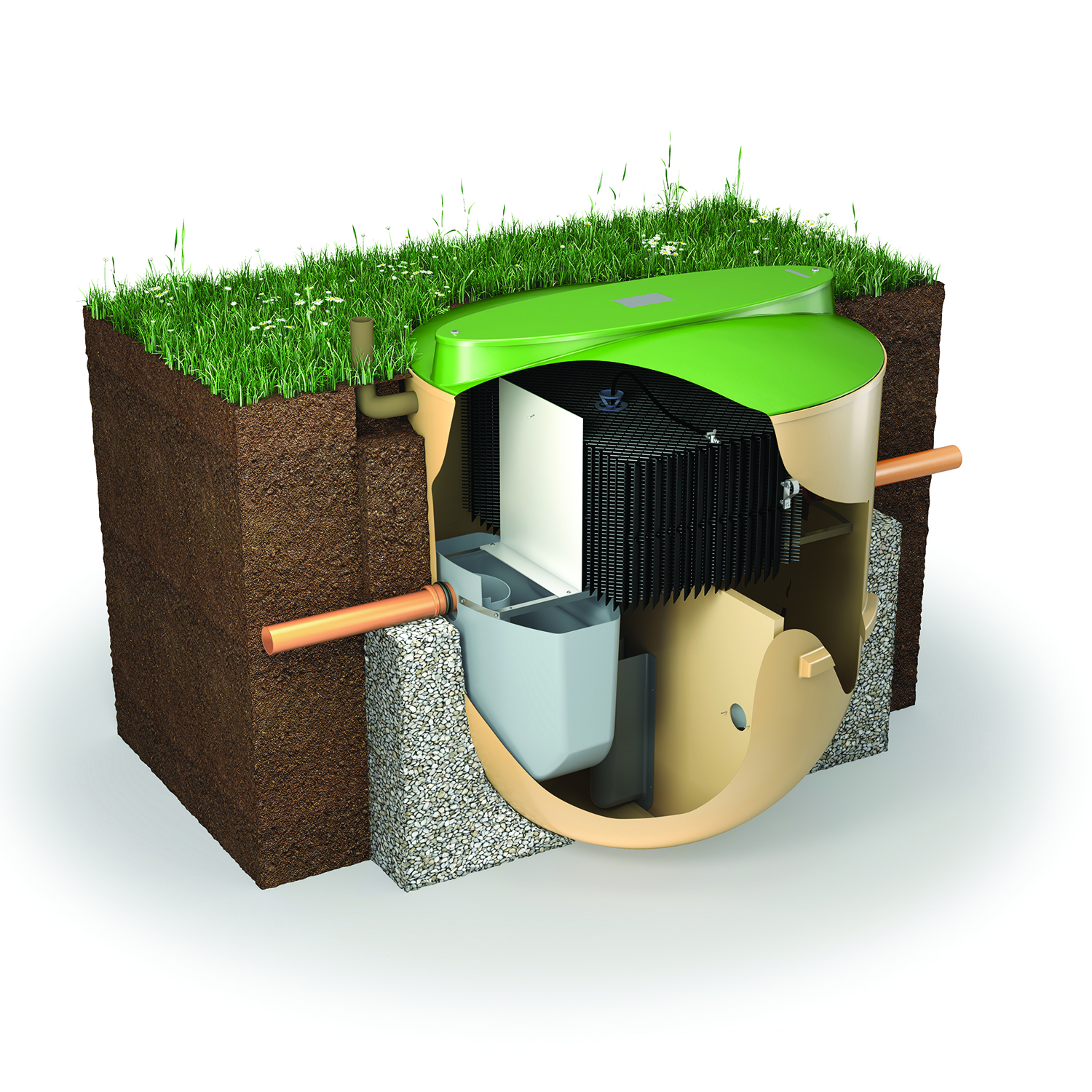
Do you need permission to connect to mains drainage?
Normally a district’s water company will be responsible for its drains, but in any case, this is the kind of information that routinely turns up on a legal search when a property or plot changes hands and it is never usually hard to find out. Whatever company has responsibility, they will be who you pay your water and sewage bills to.
Their permission will have to be sought if you wish to make a drain connection and they will likely charge a considerable fee giving it, but they are unlikely to carry out this work themselves.
How do I locate my drains?
Your local water company will hold maps of drainage runs, which will show the depth of the drains. These maps aren’t always completely accurate but they usually give a good indication of the state of play. The main drains are usually run under the street and connections to them often involve digging roadworks to gain access, the kind of event that requires traffic control and the like. Such works are expensive but, in the great scheme of things, they are still usually cheaper than the alternatives.
It is possible that you will have access to shared drains that collect foul waste from a group of homes before entering the main or public sewers in the road. This is typical on housing estates and for terraced homes. Finding out where these drains run can be a complicated undertaking and you may have to organise drainage surveys and enlist the help of a drainage contractor with camera equipment to help build up your own map.
Alternatively, you might have to put in a long drain run across land you don’t own. In such a situation, you have to have permission from the owners and there may be a fee attached, and a hefty fee at that. Once the likely connection costs run over £15,000, it is time to start looking at on-site drainage options.
Connecting drainage systems
As long as you are working with gravity, then there is nothing, in theory, to stop you running a 100mm foul waste pipe (the conventional diameter) as far as you want. Foul drains should be run at small fall: between 1 in 40 and 1 in 110. If the pipe is much steeper than this, solids in the waste will become separated from the liquids and the pipe will require frequent rodding to stop it getting blocked.
If the fall is steeper than 1 in 110, then you have to introduce an inspection cover for access at a point with a sudden drop of a metre or more.
Of course there is a cost to laying conventional drains as they have to be excavated, laid in pea shingle, and have access points. At distances of more than 50m, as well as road opening fees, the overall cost starts to become prohibitive, and on-site drainage becomes a viable option.
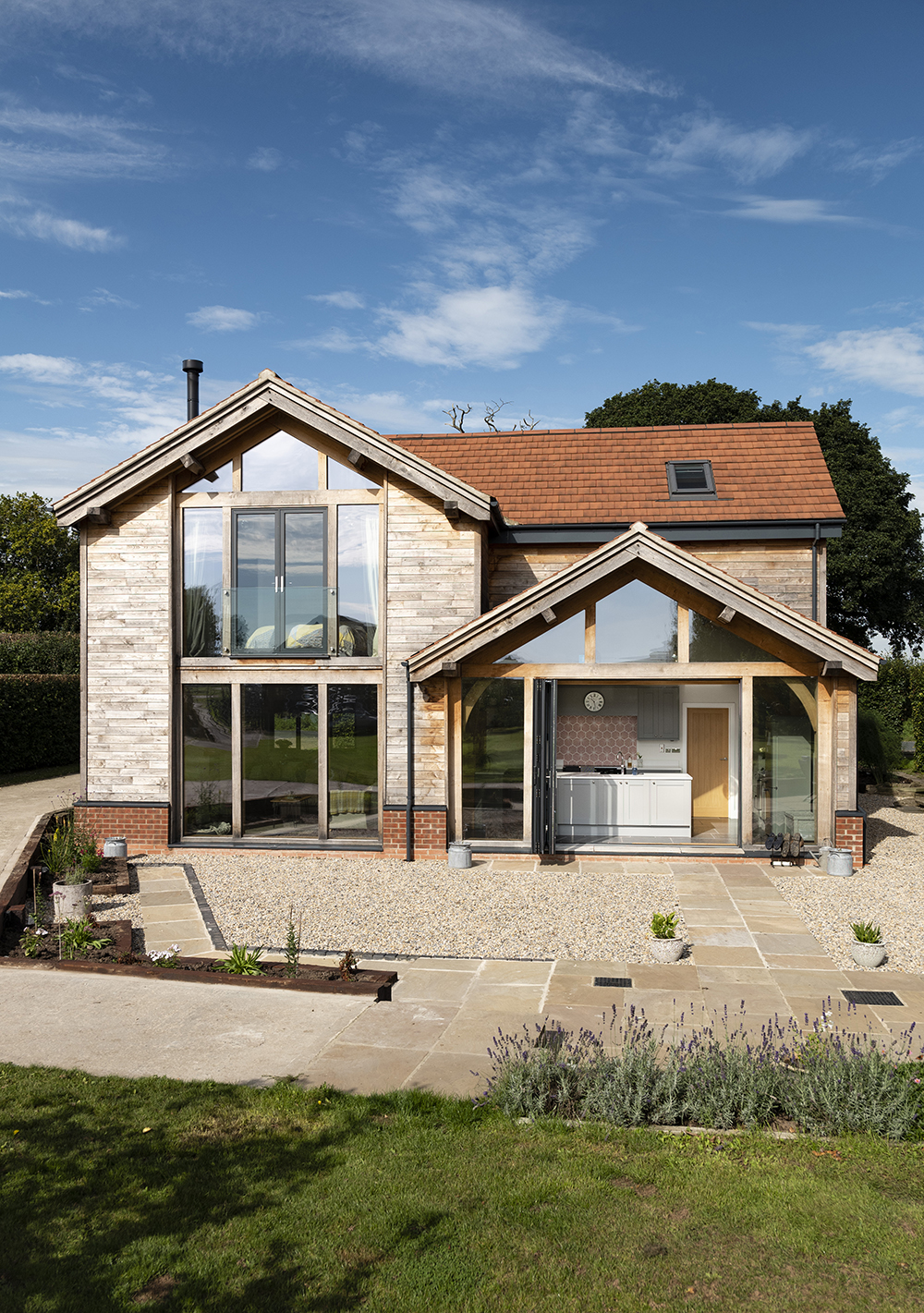
Will I need a macerator pump?
Having to work 'against gravity' introduces another complexity. The usual solution is to have a tank with macerator pump, often referred to as a lifting station. This collects the foul waste from your house and then pumps the waste through a small bore pipe up the slope and into mains drainage. This is also an option on very long drain runs where the cost of excavation rises becomes exorbitant.
What are on-site drainage systems?
Connecting to mains drainage is not the only option. You can run your foul waste to a septic tank or a sewage treatment plant on your land — known as off mains drainage. This is a very common method of disposing of waste in rural locations where mains drainage is not present. However, you do need land and you do need permission. The Environment Agency (or SEPA in Scotland) require you to register with them should you want to dispose of sewage on-site (the relevant information and forms can be found at www.gov.uk/permits-you-need-for-septic-tanks). If yours is a new installation, it will be subject to planning permission and building control and you will be expected to install a sewage treatment plant or something of equivalent standard.
If however, you are inheriting an on-site drainage solution, you may be required to upgrade your installation as certain designs, specifically septic tanks discharging into water courses, are no longer permitted.
Cesspit
Just what is a cesspit? The simplest and cheapest option to install, but unfortunately also and the least satisfactory, is a cesspit — a tank with no outlets, which is usually emptied by a lorry every few weeks. Generally, cesspits are only used on a temporary basis whilst other arrangements are put in place.
Septic tank
What is a septic tank? A septic tank separates the solids from the liquids and the liquids flow out of the tank into a drainage field, which is a trench or an interlinked series of trenches in which the liquids gradually leach into the ground or sometimes into water courses (now prohibited). The solids are pumped out into a lorry but this only need happen once or twice a year. Septic tanks are commonplace in country districts but these days new installations are required to meet higher standards.
Sewage treatment plant
Sewage treatment plants are normally electrically powered and use various techniques to improve on-site treatment so that liquids leaving the tank are much cleaner than you would get from a septic tank. If you are building a new installation, you will almost certainly be required to fit a treatment plant. The liquid waste should be clean enough to be able to be discharged into a pond or stream, but can also be released into a constructed drainage field / infiltration system or a reed bed, if you have space.
Reed bed
As mentioned above, reed beds aren’t usually a drainage system on their own and often form part of a sewage treatment set up, particularly where on plots with poorly draining soil. Bacteria digest sewage and clean the water. A typical four-bed house would need a fairly small reed bed, around 8-10m2. Horizontal and vertical flows are available and often systems combine the two.
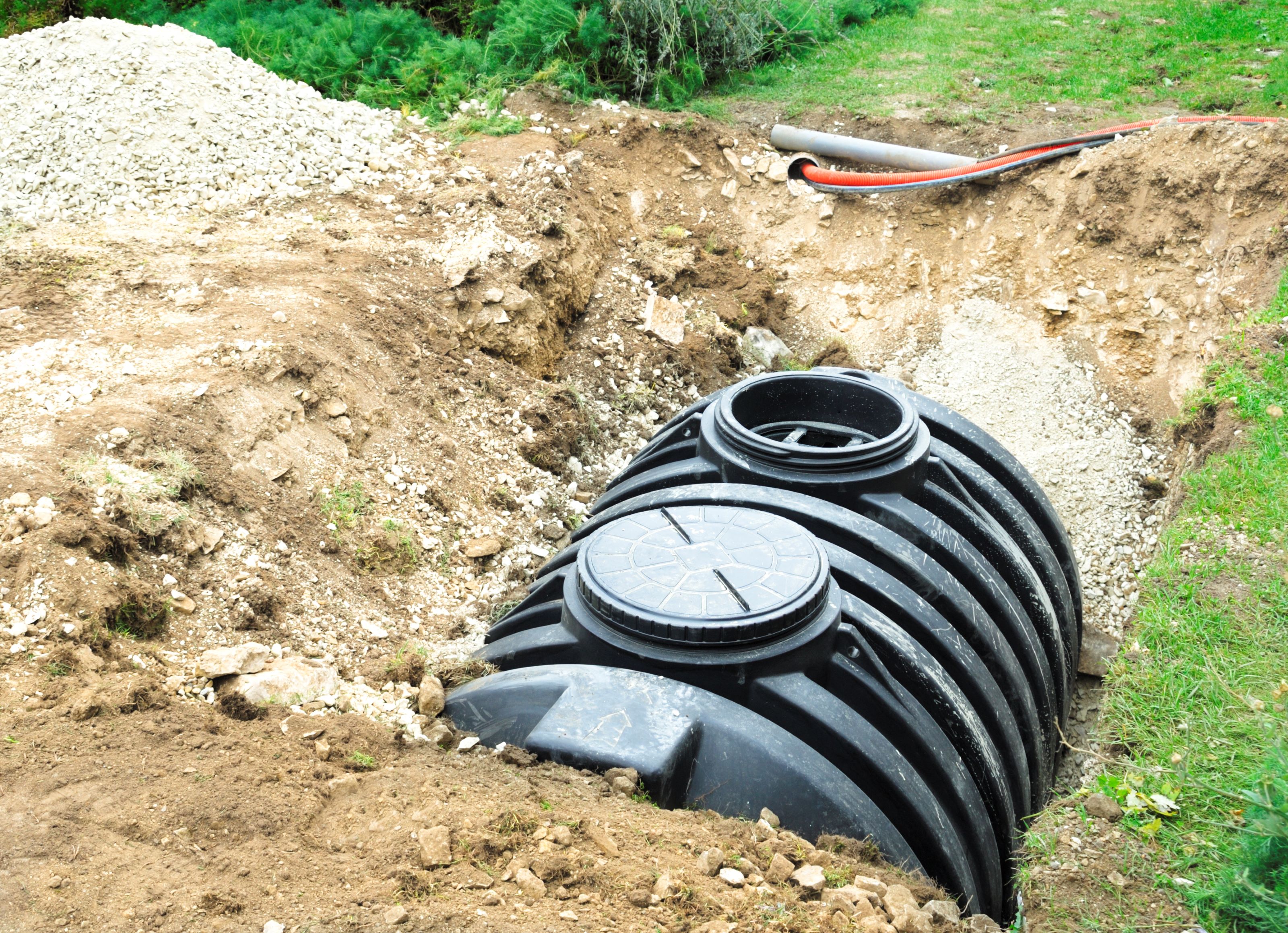
How much do on-site drainage systems cost?
Is it really important to get a good idea of drainage costs from the outset if you don't want any nasty surprises.
Prices for sewage treatment works start at around £3,000, but the overall installation costs is likely to be in the order of £15,000. This is a good yardstick for comparing the costs of on-site drainage to any available mains drainage connections. There are also ongoing costs to running an on-site solution, such as tank emptying, and treatment plants typically require an electricity connection, though this is not the case for all models.

What is surface water drainage?
Wherever possible, rainwater must be disposed off separately to foul water. This is because foul water systems are easily overloaded by the addition of rainwater, especially during heavy storms, and this can lead to the release of untreated sewage into our rivers.
As rainwater doesn’t require any treatment, it can be disposed of in an underground soakaway or, failing that, into a nearby water course. Some streets have storm drains, separate from the sewers, and these may be an acceptable destination for your unwanted rainwater.
Soakaways used to be very simple affairs, often no more than a metre-deep hole in the ground filled with brick rubble and covered over with a paving slab and some topsoil. These days, you will be required to undertake an assessment of how much rainfall will be running off your roof and your paved areas so that you can ensure there is an adequate volume of covered space to deal with the very worst storm without flooding.
You may also be required to install permeable paving on your driveway to stop flash flooding. These requirements are likely to form part of a planning permission for a new home.
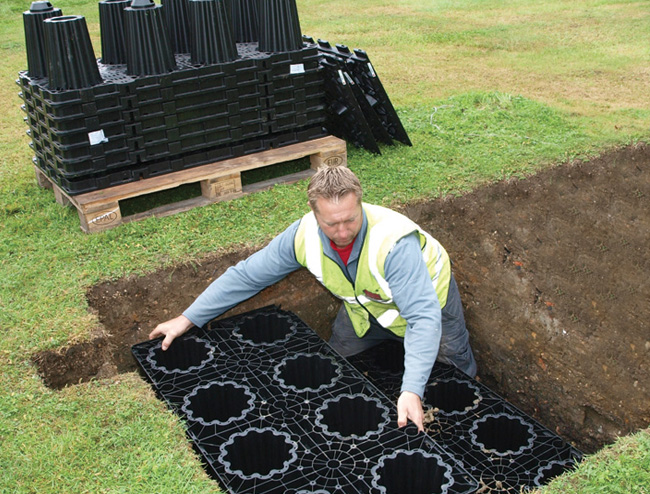
Should I install rainwater harvesting?
Instead of relying on a soakaway as your primary means of dealing with rainwater, you can put it to work by running it into an underground tank for use around your house and grounds. This is called rainwater harvesting.
In some ways similar to on-site treatment plants, rainwater harvesting requires a filter, a pump, and an overflow to a soakaway. In parts of the world where there is no mains water supply, all domestic water is harvested from rainfall, but this requires additional on-site treatment to be potable. In the UK, harvested rainwater is usually used for toilets, dishwashers, washing machines, and watering the garden.
Get the Homebuilding & Renovating Newsletter
Bring your dream home to life with expert advice, how to guides and design inspiration. Sign up for our newsletter and get two free tickets to a Homebuilding & Renovating Show near you.
Mark is the author of the ever-popular Housebuilder’s Bible and an experienced builder. The Housebuilder’s Bible is the go-to hardback for self builders; originally published in 1994, it is updated every two years with up-to-date build costs and information on planning and building regulations, and is currently in its 14th reiteration.
He has written for publications such as Homebuilding & Renovating for over three decades. An experienced self builder, his latest self build, a contemporary eco home built to Passivhaus principles, was created on a tight urban brownfield plot.

