How to include a double-sided fireplace in your build project
Double-sided fireplaces add instant character and provide an eye-catching focal point in both contemporary and classic interiors. Here, we explain how to design and install one safely
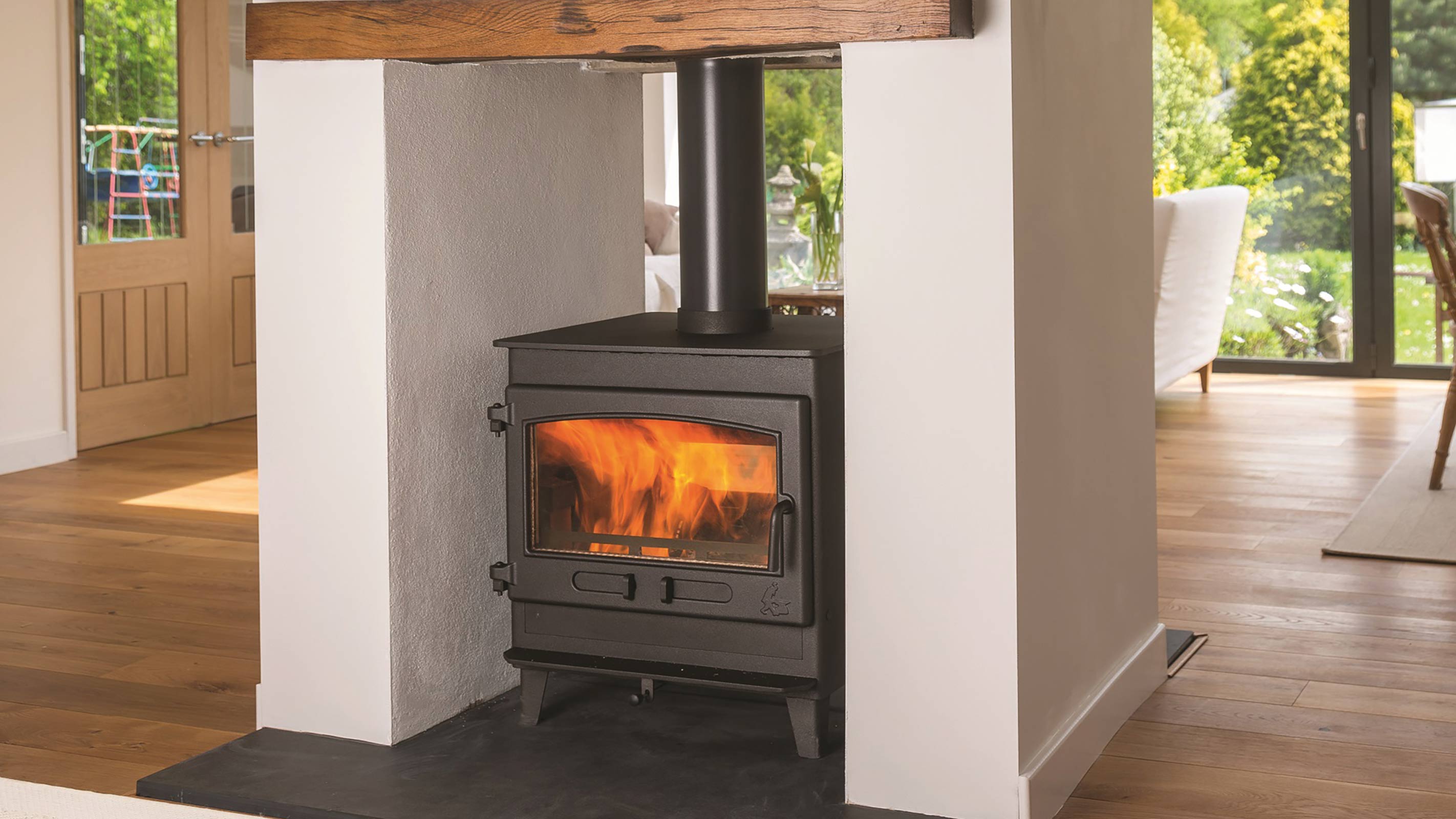
There are lots of reasons why people choose to install a double-sided fireplace. Visually they add real wow factor in open or broken plan rooms and spaces, or two separate but adjoining rooms. They can also act as a room divider while allowing both spaces to enjoy the view of a roaring fire.
However, there is more to consider when creating this feature than with other types of fireplace ideas. How tricky this task is, will largely depend on whether you are installing one in a new build or extension, or plan on retro-fitting one into your existing home. You will also need to think about the type of fire you want to fit into the fireplace — open fire or log burning stove, for example.
Finally, there are the building regulations surrounding this type of feature to take into account, as well as any structural implications that may be opened up when embarking on this project.
Fear not though, our expert advice is here to help you navigate your way through everything from planning to installation.
Is a double-sided fireplace hard to install?
Double-sided fireplaces are not necessarily difficult to install, but there are a couple of additional points of consideration – particularly concerning chimneys – when fitting this type of fireplace as opposed to a more standard design.
"In particular, whether you’re creating a new chimney breast or modifying an existing one, you’ll need to ensure the opening has lintels front and back to hold up the wall above," explains architectural technician Marcus Hirst. "You’ll also need to make sure that the heat output is high enough to heat the rooms on both sides. You can either use an online heat calculator or call in the services of a HETAS engineer who can recommend the right fire."
In extensions and new builds double-sided fireplaces are a great idea but those simply remodelling or carrying out a cosmetic renovation should ask themselves whether adding one is really worth it. Where double-sided fireplaces can really make sense is when adding an extension to an exterior wall with a fireplace already in place.
"The most tricky element in retro-fitting a double-sided fireplace is where to locate it. You will need to find a solid wall (which will likely be structural) and knock through it to create the necessary openings," explains Marcus. "Be aware that it may not even be possible to hide a flue inside the chimney while still making sure everything is fireproof. It could be more cost effective to make a ‘false’ wall solely for the purpose of hosting the fireplace.
"If the space is large enough or perhaps you’re extending or building a new home from scratch, then you could choose to have a flue without a chimney."
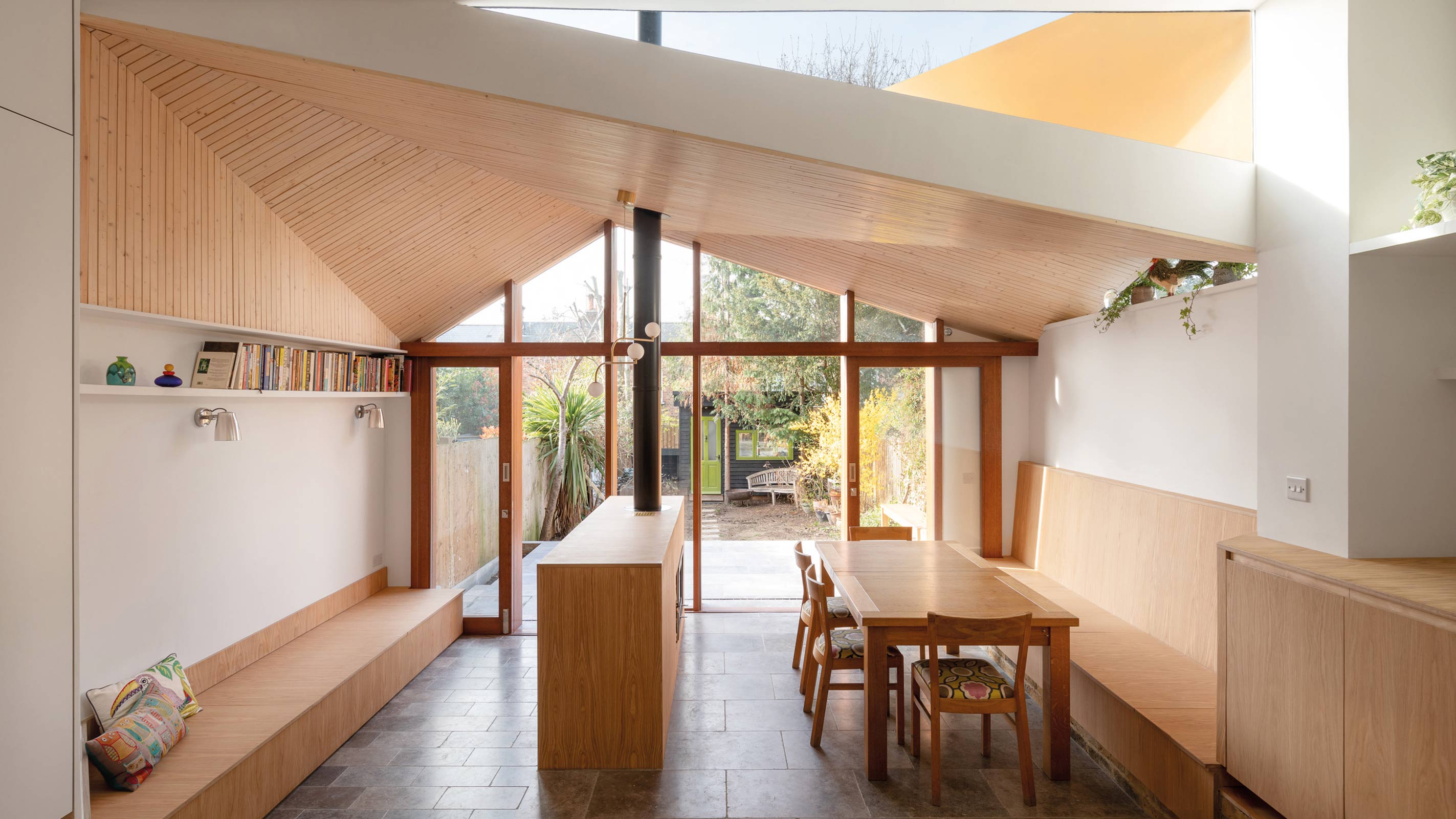
What building regulations should I know about?
You really need to pay close attention to the building regulations for chimneys, stoves and fireplaces when designing and installing a double-sided fireplace.
"If you’re buying a prefabricated fireplace, make sure you’re paying close attention to the chamber and the thickness of the insulated concrete," says Marcus Hirst. "As a minimum, your fireplace will need to have: 50mm for the base, 75mm for the sidewalls, 100mm for the top slab, lintel or throat gather (a box which goes over the top of the fireplace/burner to fit the chimney/flue size if the hearth is large and the flue is small).
"If you specify a double-sided wood burner then the clearance between the top of the unit and the top of the opening in the wall will be detailed in the manufacturer’s notes but will likely be at least 300mm from the top of the flames to the opening. For custom models, these rules will still apply, and you’ll need to make sure the materials of anything near the fireplace – for example, the lintels, chimney, chimney lining and so on – have the required certification for building regulations’ sign off.
"The guidelines set out the lengths, locations and measurements your team will need to consider, some of which will differ from a traditional fireplace. Flue design is much stricter, for example, if both sides of the fireplace are open, and will require either specialist mechanical extraction or safety glass on one side. You might get away with neither if the room is very large and well ventilated but this is up to the building control officer to determine. It’s good anyway to do one or the other to reduce the chance of carbon monoxide or particulates filling up the room. Either way, this shouldn’t affect the look and feel of your design too much but will allow it to operate in the same manner as a traditional model, while still retaining an
open effect."
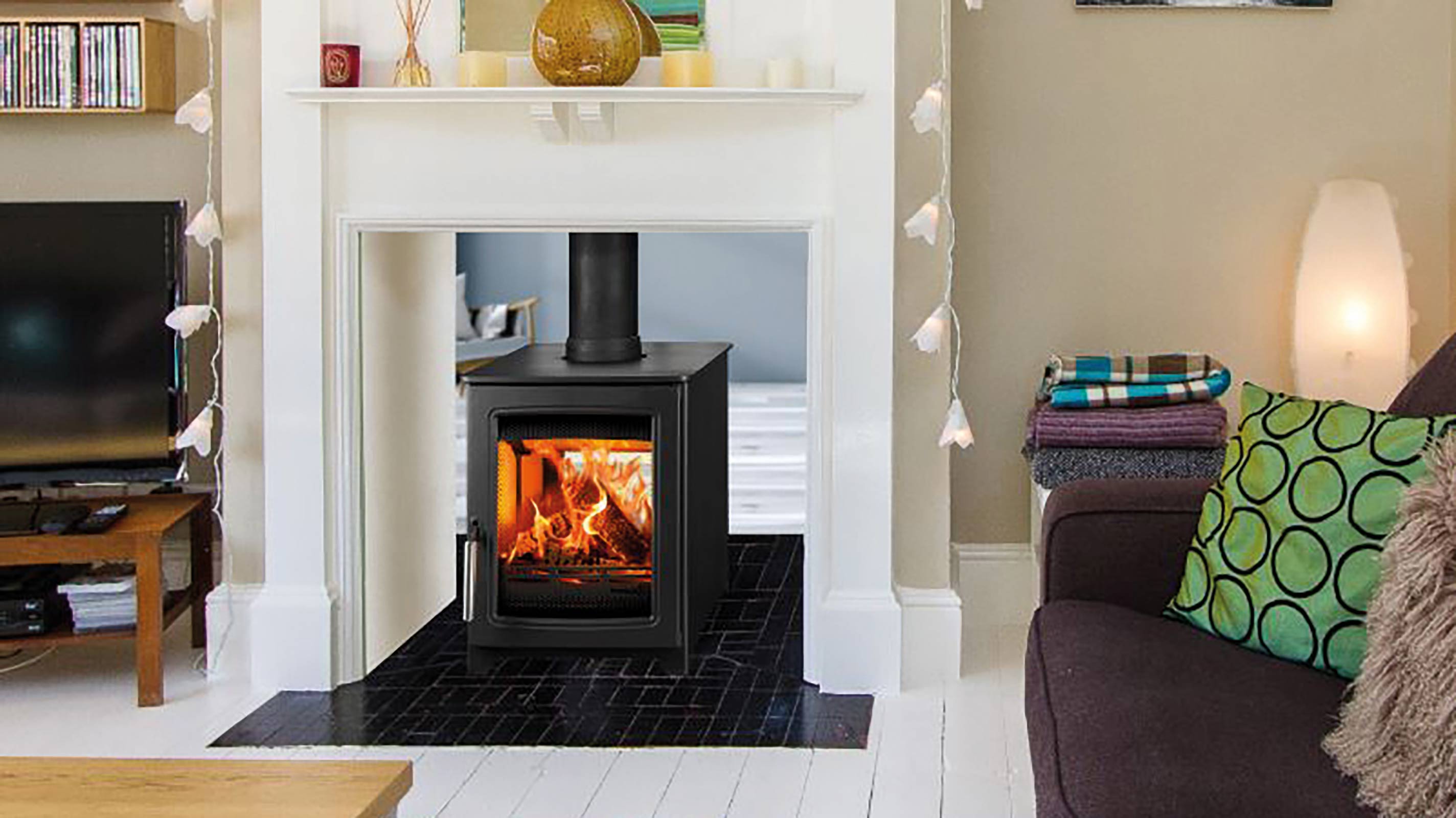
Will I need planning permission for a double sided fireplace?
It is unlikely that installing a double-sided fireplace will require planning permission — although if you live in a listed property it will almost certainly require you to apply for listed building consent.
"Fitting, altering or replacing an external flue or chimney usually falls under your permitted development rights," says Marcus Hirst. "This means you won’t need a full application, but it is generally recommended that you obtain a lawful development certificate for your records. Typically the fireplace will be signed off with the rest of the building regulations work if it’s part of a renovation or extension."
How much does it cost to install a double-sided fireplace?
Double-sided fireplace costs vary hugely depending on the size and style of fireplace you are fitting as well as whether you are installing it into an existing space or building from scratch.
"If you’re going to retrofit a double-sided fireplace into an existing chimney then you’ll need to add the costs to strip out anything that needs upgrading," explains Marcus Hirst from Resi. "This would probably just be in the region of £100s, plus the extra cost of the structural lintel for the additional side of the opening, circa £100. Don't forget to take into account the potential cost of the safety glass on one side or the mechanical extraction system.
"If you need to widen the flue, add structural supports, or knock through a wall or into the chimney, then this will be more expensive — in the region of £3,000 in the worst-case scenario.
"If you opt for a flue instead of a chimney then it will be cheaper since they are metal tubes that can be installed rather than requiring the services of a bricklayer to construct the walls."
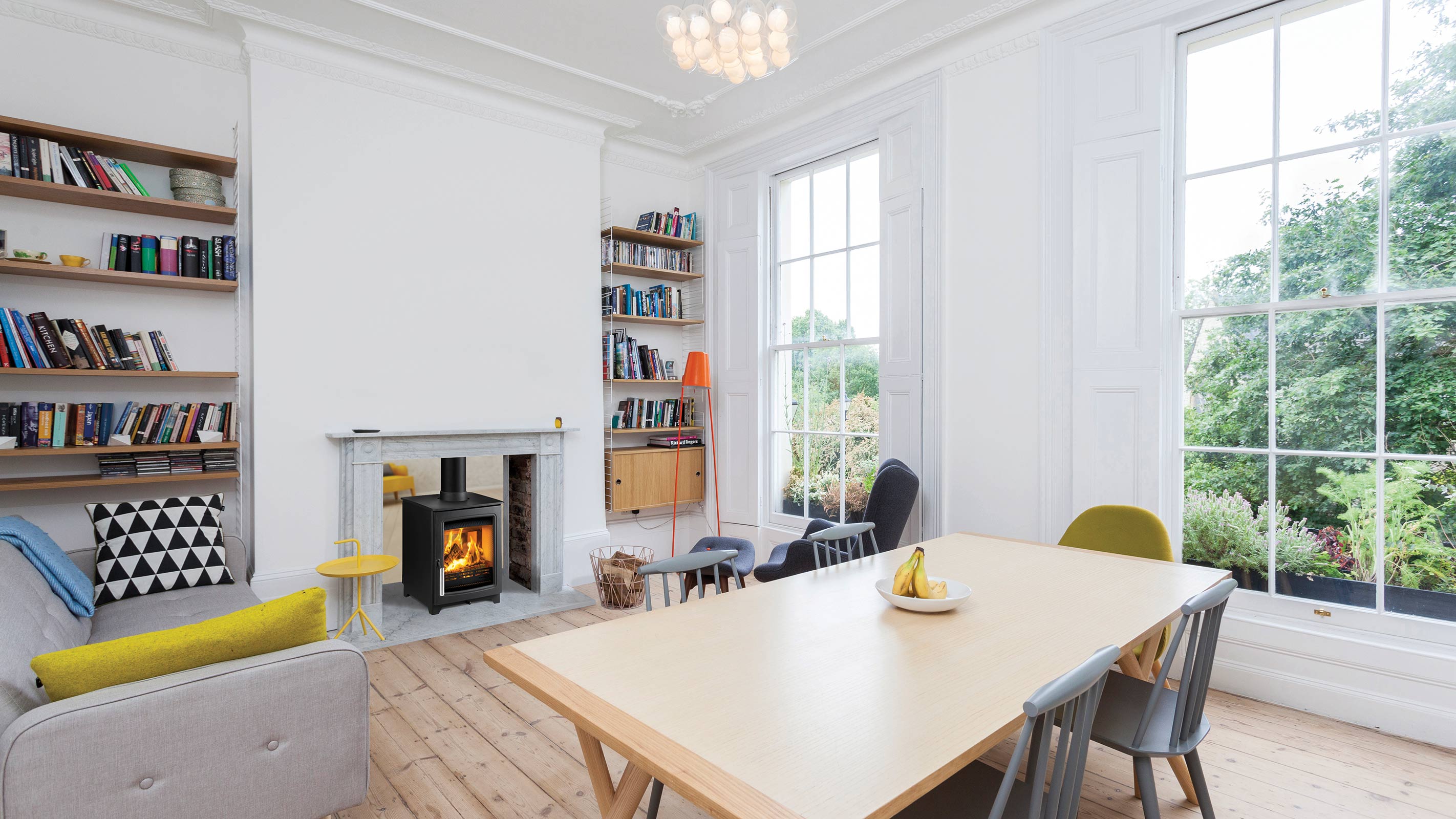
Do I need a flue or a chimney?
The terms 'flue' and 'chimney' are often used interchangeably, so it’s worth taking some time to understand the difference. A chimney is a system comprising of a hearth, flue and stack. A flue sits below the roof and the stack is visible above the roof.
"Chimneys might be more traditional but they do have drawbacks," says Marcus Hirst. "They’re less efficient than insulated flues and care will need to be taken with solid and biomass fuel types, as these can lead to a build up of tar that will eventually run back down the chimney — not very pleasant or safe! If you have a tar burning fuel, such as oil or gas, then a masonry chimney will need to be lined. Most chimneys used with gas fires are fitted with Class 2 flexible liners, which are lightweight and single skin. For log burning stoves a Class 1 twin skin liner should be used. Metal flues are usually already lined.
"If you want to avoid any health and safety drama, you can always opt to run a flue through your chimney to give yourself the best of both worlds, as the flue acts as a lining inside the chimney."
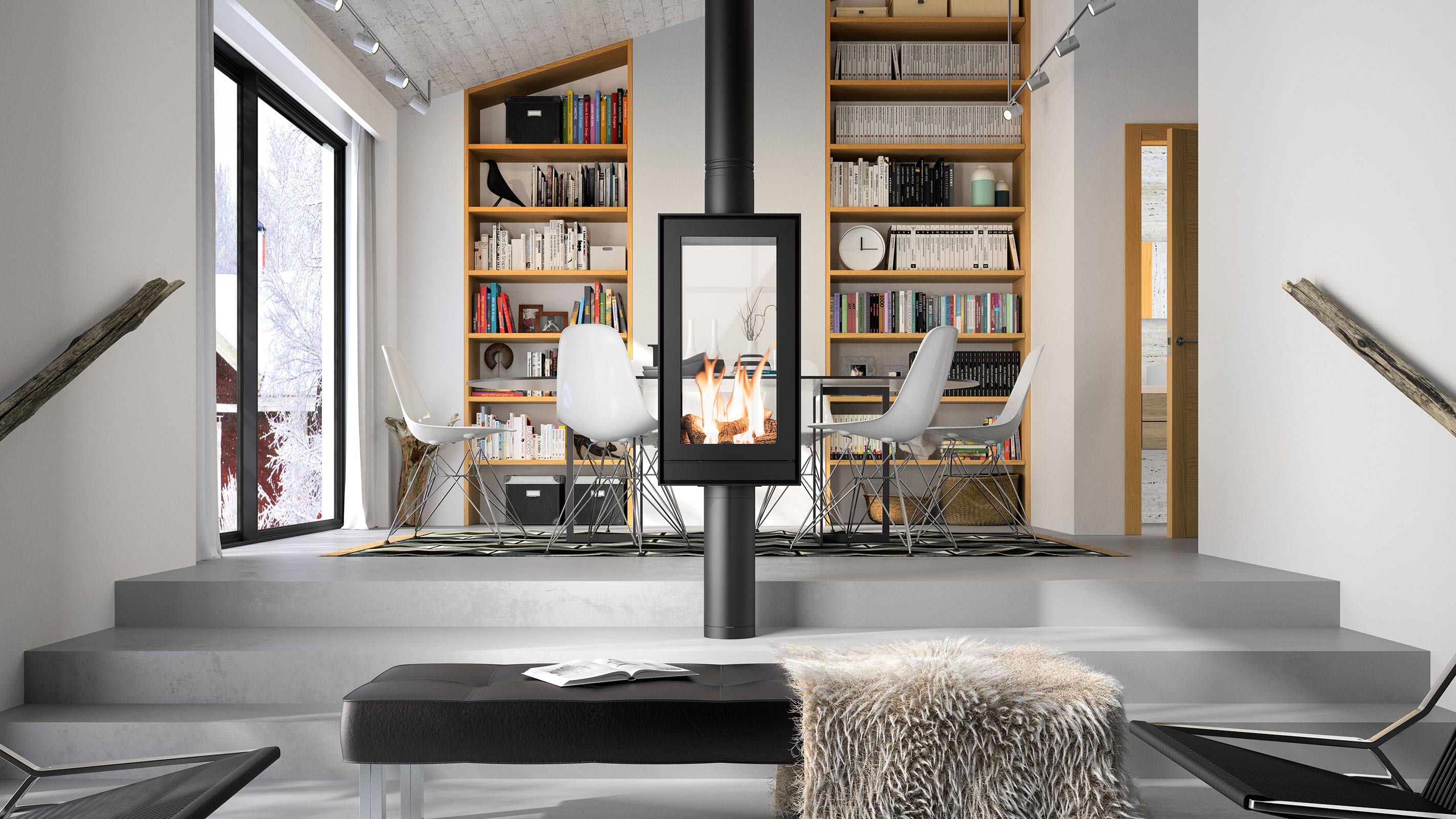

Marcus Hirst is an architectural technician and junior back-end engineer at resi.co.uk
Get the Homebuilding & Renovating Newsletter
Bring your dream home to life with expert advice, how to guides and design inspiration. Sign up for our newsletter and get two free tickets to a Homebuilding & Renovating Show near you.
Natasha was Homebuilding & Renovating’s Associate Content Editor and was a member of the Homebuilding team for over two decades. In her role on Homebuilding & Renovating she imparted her knowledge on a wide range of renovation topics, from window condensation to renovating bathrooms, to removing walls and adding an extension. She continues to write for Homebuilding on these topics, and more. An experienced journalist and renovation expert, she also writes for a number of other homes titles, including Homes & Gardens and Ideal Homes. Over the years Natasha has renovated and carried out a side extension to a Victorian terrace. She is currently living in the rural Edwardian cottage she renovated and extended on a largely DIY basis, living on site for the duration of the project.

