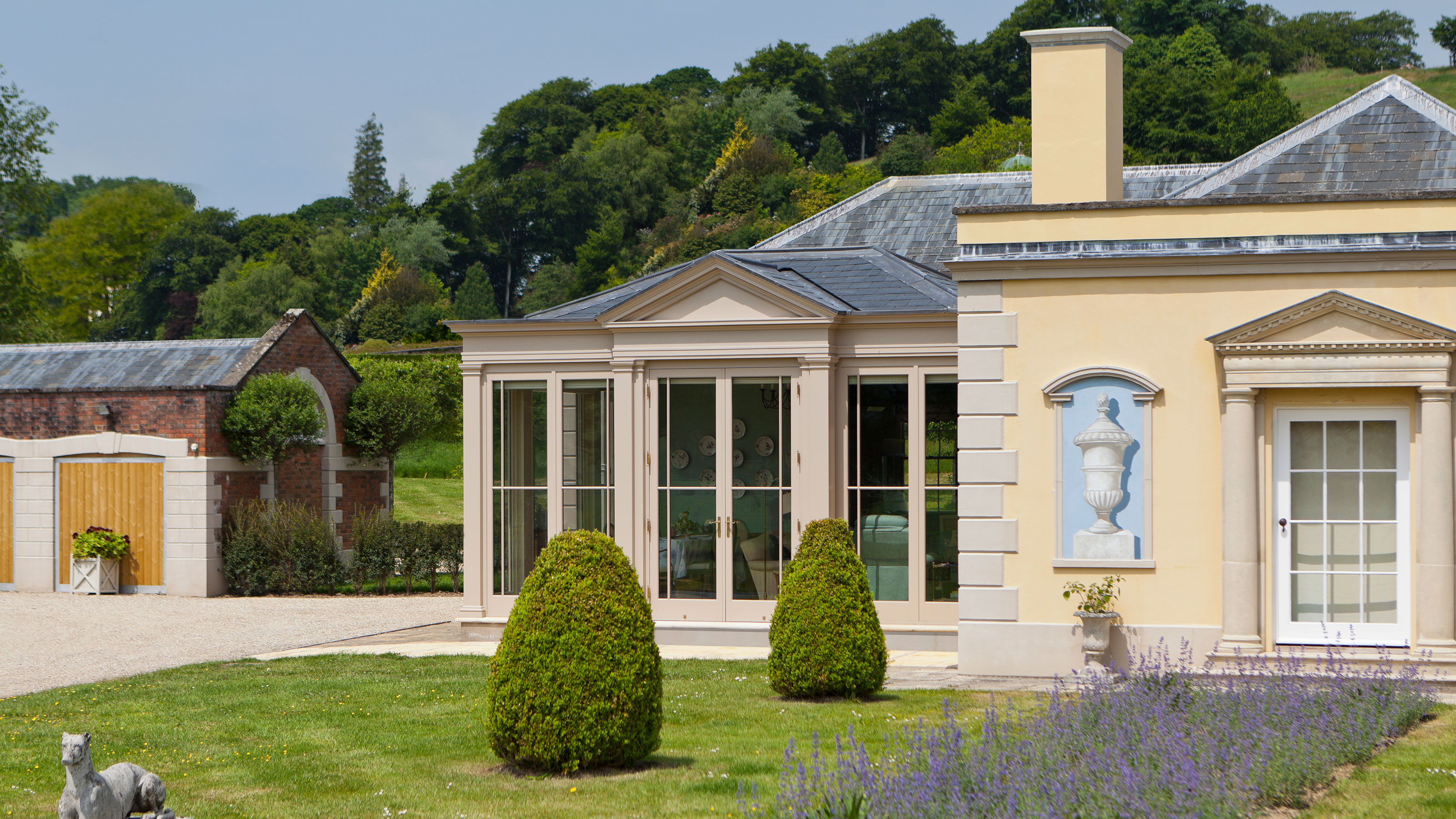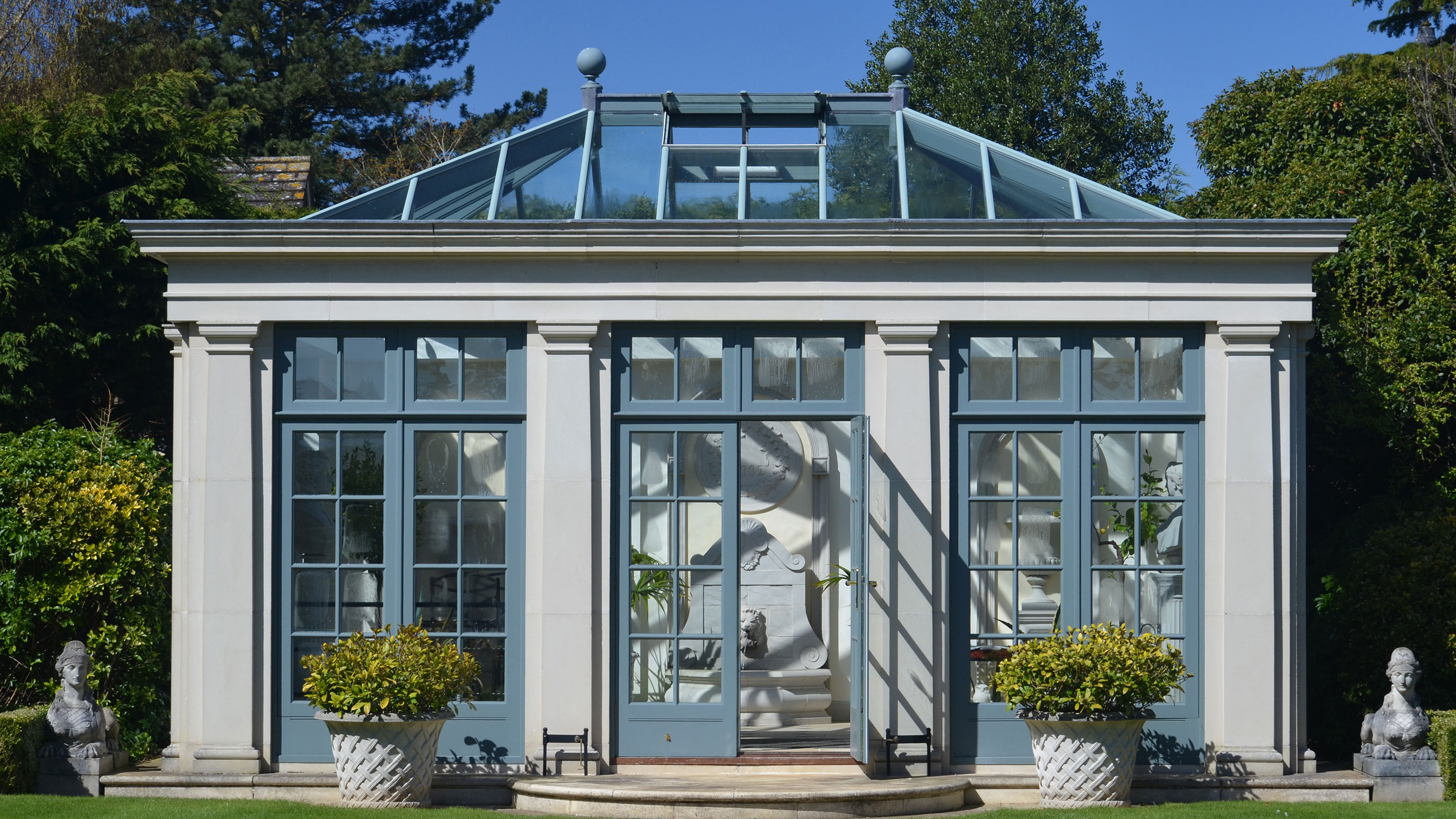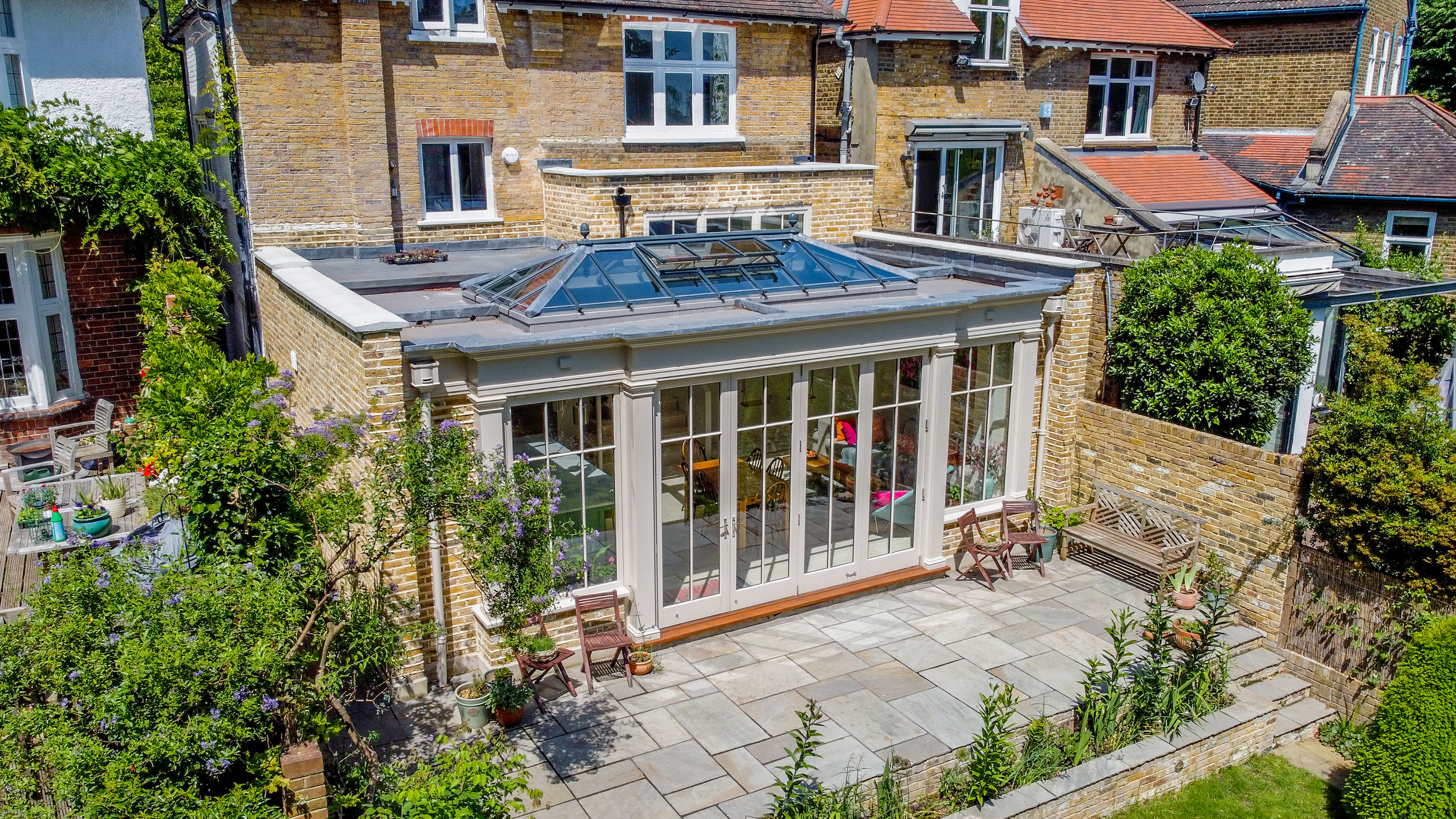Do you need planning permission for an orangery?
Do you need planning permission for an orangery? It is a common question asked by those keen to add this beautiful kind of glazed structure to their home — and we have the answer

When do you need planning permission for an orangery and under what circumstances might the work fall under permitted development?
With their expanses of glazing and in styles to suit all kinds of property, the best orangery ideas will totally transform your home as well as your landscaping scheme and really connect your interior spaces to your garden.
Bridging the gap between conservatories and sunrooms and falling under the category of garden rooms, the rules regarding planning permission for orangeries tend to be similar to those associated with these types of structures.
Here, we explain when you might be likely to obtain planning permission to build your new addition and when you will be able to crack on without having to apply.
Do you need planning permission for an orangery or do they fall under permitted development?
In many cases, planning permission will not be required in order to build an orangery, but this really does depend on a number of factors, including the size of the new structure, the area you live in and the style of house it is being added to.
The rules surrounding planning permission and orangeries tend to be much the same as those for conservatories and smaller extensions.
“There is no real difference in gaining planning permission for a sunroom, orangery or conservatory,” says Richard Bennett, designer surveyor at Room Outside.
This means that, providing your new orangery falls within permitted development criteria, you will not need to apply for planning permission. Do be aware, however, that building regulations will still need to be adhered to.
In the case of orangeries that are built as freestanding structures, not attached directly to the house, the same rules as for garden room planning permission will usually apply.

What is an orangery?
Before getting into whether or not you are likely to have to apply for planning permission for an orangery, it is useful to get to grips with the definition of this type of structure.
For many people looking to add a glazed extension to their home, the choice comes down to orangery vs conservatory — and yes, there is a difference between the two.
“There are a few key differences between a conservatory and an orangery, particularly regarding the roof," explains homes journalist Rebecca Foster. "For conservatories, at last two-thirds of a room’s roof needs to be made from glass or translucent plastic, and a minimum of 50% of the wall will have to be translucent, too.
"Orangeries, on the other hand, generally feature a flat or mansard roof with a glazed lantern to bring natural light in. An orangery usually features large windows rather than full glazed walls."
While orangeries suit both traditional and contemporary homes, they do tend to sit particularly well alongside period properties due to their classical beginnings — as the name suggests, they were originally designed for growing citrus fruits.

When might I need planning permission for an orangery?
There are always exceptions to the rule and there are certain circumstances where it might be necessary to apply for planning permission before you can build an orangery, including:
- If your home is detached and your orangery will extend more than 4m (8m under prior approval — see below) to the rear
- If your home is semi-detached or terraced and the orangery will extend more than 3m (6m under prior approval) to its rear
- When the orangery is being built at the side of your home and will be more than 4m high or wider than half the width of the house
- Where you are seeking to add an orangery to the front of your home
- The orangery features materials which are in complete contrast to those used on your house or those of neighbouring properties
- Where the house is located in a conservation area or another designated area
- If you want to add an orangery to a listed building
- You plan on building an orangery which will cover more than half of the garden
- Where you have already used all your permitted development rights
Can I build an orangery under prior approval?
As you probably know, permitted development is a legislation allows householders to carry out certain types of development (such as adding an orangery or small extension) without the need to submit a planning application.
According to Planning Portal: "In order to be eligible for these permitted development rights, each 'Class' specified in the legislation has associated limitations and conditions that proposals must comply with."
In some 'classes' of permitted development, there will be a requirement to apply to the Local Planning Authority for its 'Prior Approval' — or to ascertain whether it’s 'Prior Approval' will be needed.
"Several years ago, a planning route known as the ‘Larger Home Extension Scheme’ was introduced which allowed homeowners to build singe-storey rear extensions that were larger than those traditionally constructed under permitted development," explains Lisa Morton, director at Vale Garden Houses. "To take advantage of this extra allowance under permitted development, you’ll need to ensure your proposal extends no more than 8 metres for a detached property or 6 metres for all other properties, from the rear elevation of the original house, as it stood on 1 July 1948. However, it is worth checking that any permitted development rights have not been used up by previous owners who may have added to the property during previous years.
"Although the ‘Larger Home Extension Scheme’ now falls under permitted development, you will need to obtain ‘Prior Approval’ before building your dream orangery or conservatory," continues Lisa. "This ensures your project is only being judged against fixed legal requirements rather than the more unique criteria of a planning application."
Although this might sound complicated, there are some benefits. Firstly, by applying for Prior Approval, you orangery may well be allowed to be bigger than if you simply build using your permitted development rights. Secondly, providing you supply all the correct information and documents, the process is much simpler than going through a full planning application.
Should I get a lawful development certificate before building an orangery?
While there is no requirement for a lawful development certificate when building an orangery, it can certainly be a very good idea to get one.
Lawful development certificates (LDC) act as proof that building work as been carried out legally and are very handy when it comes to showing future buyers and your local authority should planning rules alter in the future.
You can obtain a LDC by applying online – in a similar way to planning permission – including plans, elevations and so on. There is a small fee — half the normal planning fee which is £206 in England, £230 if you live in Wales, or £202 in Scotland.
Do I need a Party Wall Agreement for an orangery?
In some cases, when building an orangery, it will be necessary to arrange a Party Wall Agreement.
"If the orangery is connected to or built against an existing wall that is shared with a neighbouring property, you may need to enter into what is known as a Party Wall Agreement under the Party Wall etc. Act 1996," explains Lisa Morton. "This is particularly common in towns and cities where structures are added to the rear of properties whose gardens are separated by a wall of single or joint ownership.
"This will also be a requirement if your proposal involves the construction of a new solid wall element on a boundary," continues Lisa.
Get the Homebuilding & Renovating Newsletter
Bring your dream home to life with expert advice, how to guides and design inspiration. Sign up for our newsletter and get two free tickets to a Homebuilding & Renovating Show near you.
Natasha was Homebuilding & Renovating’s Associate Content Editor and was a member of the Homebuilding team for over two decades. In her role on Homebuilding & Renovating she imparted her knowledge on a wide range of renovation topics, from window condensation to renovating bathrooms, to removing walls and adding an extension. She continues to write for Homebuilding on these topics, and more. An experienced journalist and renovation expert, she also writes for a number of other homes titles, including Homes & Gardens and Ideal Homes. Over the years Natasha has renovated and carried out a side extension to a Victorian terrace. She is currently living in the rural Edwardian cottage she renovated and extended on a largely DIY basis, living on site for the duration of the project.

