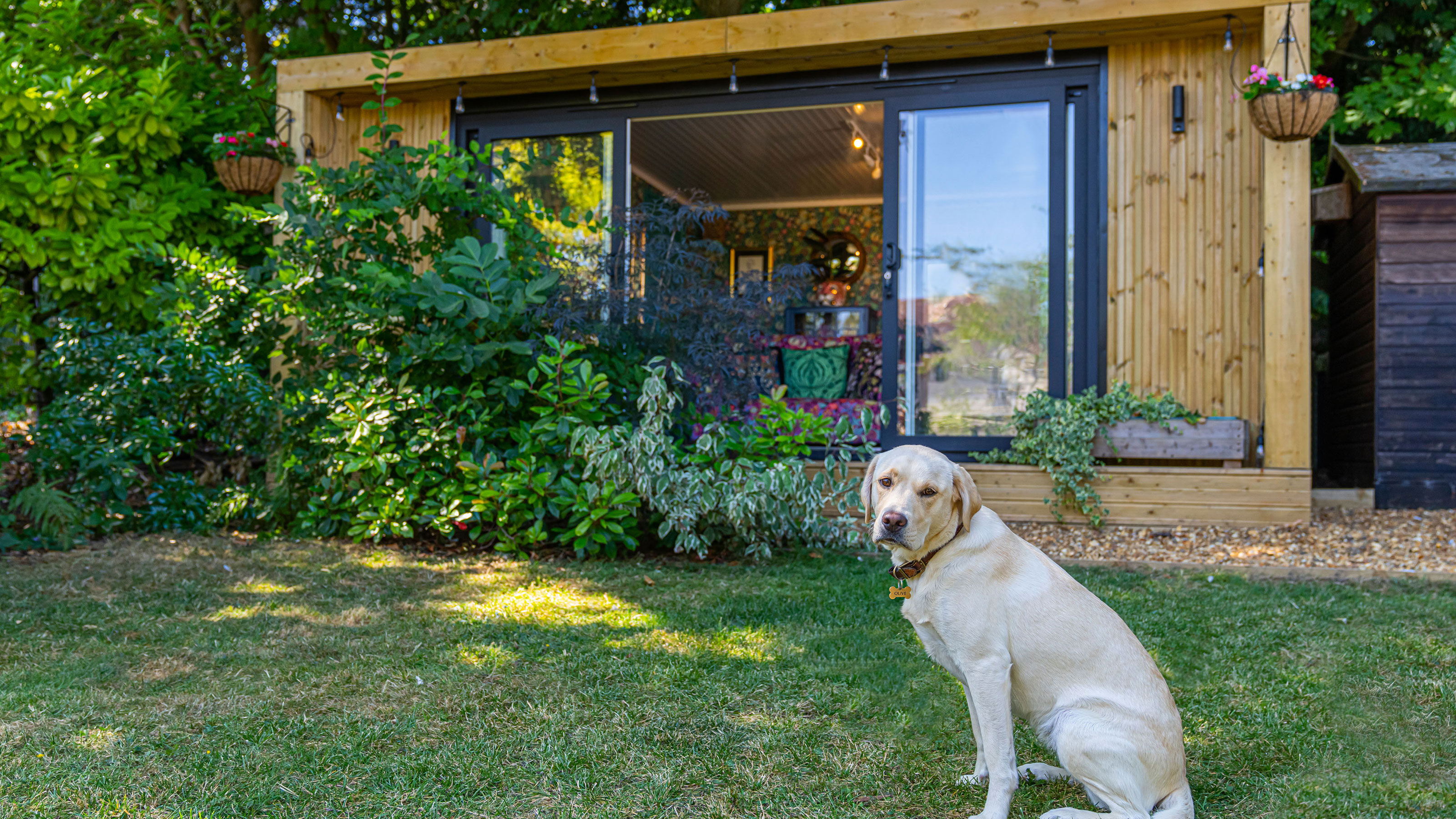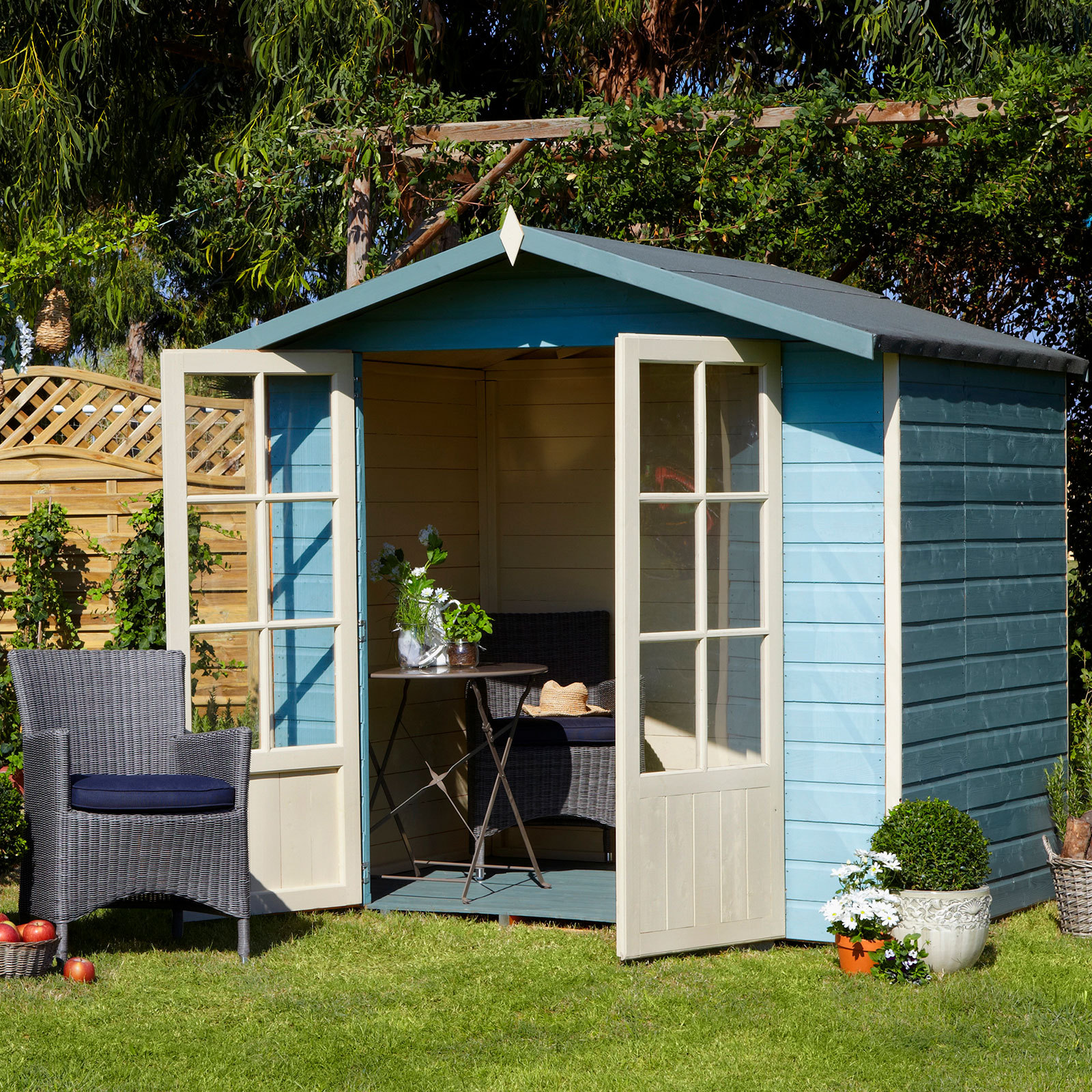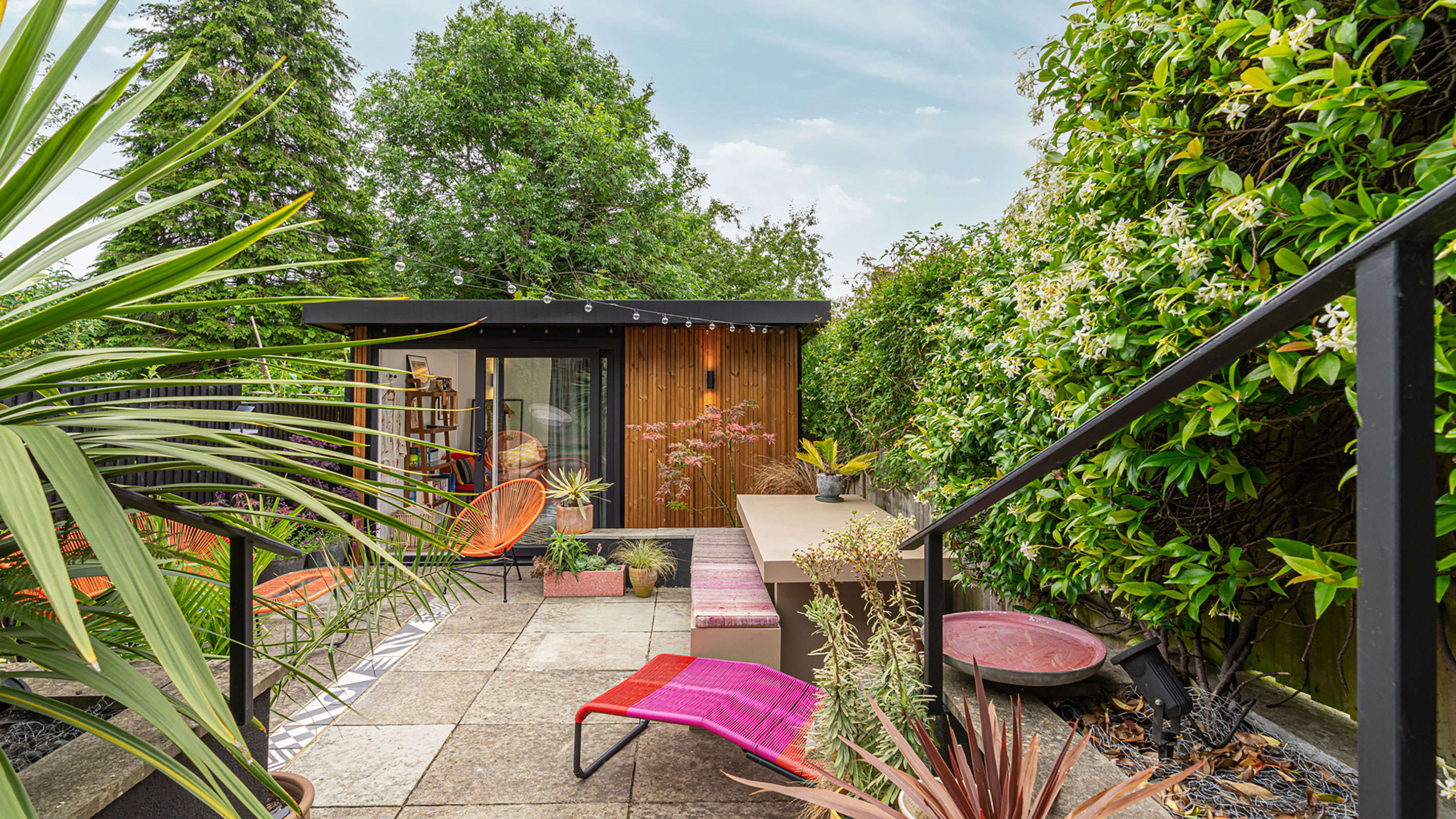Do you need planning permission for a summer house?
Do you need planning permission for a summer house? This is a question that is on the minds of many as thoughts turn to spending a little more time outdoors. We're here with everything you need to know

Planning permission for a summer house — is it really necessary?
Whether you are after garden room ideas or are simply looking for ways to make your outdoor areas spaces that can be used no matter what the British weather throws our way, summer houses just make sense.
For some people, summer houses spell somewhere to while away their spare time with a good book, while others view them as the perfect spot to work from home. Sometimes they can be a Godsend for families with teenagers who want their own space — or maybe you just fancy a spot to escape the hustle and bustle of every life.
Whatever your plans for your summer house, in order for it to be a success you need to ensure you have thought of everything before you get started — planning permission included.
Here, we explain what the planning rules surrounding garden rooms are.
Do you need planning permission for a summer house: Yes or no?
If only it were this clear cut — however, as with all things related to planning permission, there is no firm yes or no answer here.
"Outbuildings usually fall under Permitted Development, and should therefore not need planning permission providing they comply with the requirements," says award-winning architectural designer Pete Tonks.
So, while you might well be able to get started on designing and building the summer house of your dreams without applying for planning permission it is vital that you understand what these 'requirements' are fully before breaking ground or splashing out on your new garden structure.

What are the planning rules for summer houses?
"Under the rules for permitted development, garden structures such as sheds, greenhouses and summer houses are usually allowed without the need for planning permission — as long as they meet certain criteria," says professional planning consultant Simon Rix.
According to Simon, criteria to ensure your summer house won't require planning permission include:
- The structure must not take up more than 50% of the total area of land around the original house
- The structure must be single storey with a maximum eaves height of 2.5m and a maximum overall height of 4m for a dual-pitched roof, or 3m for any other roof type
- The structure must not be used for sleeping accommodation
- The structure must not be within the grounds of a listed building
Even if you believe that your summer house will not be breaching any planning laws, it is still wise to check with your local council or a professional planning consultant before getting started.
"In some areas, such as conservation areas, National Parks, and areas of outstanding natural beauty, there may be additional restrictions on what is allowed under permitted development rights," explains Simon.
It is well worth applying for a Lawful Development Certificate for your summer house — this will prove that the work was allowed and could come in very handy if you decide to sell your property in the future.

Can I use my summer house as an extra bedroom or annexe?
Just as with garden offices, for your new summer house to fall within your permitted development rights, it cannot be used as accommodation.
"An outbuilding must serve the main house and not be independent from it, meaning you can’t use it as self-contained accommodation, or as a bedroom, bathroom or kitchen," explains Pete Tonks. "Without planning permission, an outbuilding could not be an annexe to house an elderly relative or teenager, and using it as a holiday let is certainly out of the question.

How do I apply for planning permission for a summer house?
If you have discovered that your new summer house will, in fact, require you to gain planning permission, what do you do?
"If you do need planning permission for a garden structure or other element, you will need to submit a planning application to your local council," advises Simon Rix.
This will involve completing a planning application form and providing the council with the following:
- A site location plan
- Drawings and plans of the summer house
- A description of the proposed development
- A heritage impact statement if the summer house is being built within the grounds of a listed building
Bear in mind that there will a fee to pay for submitting an application and, depending on the area you live in, response times can be infuriatingly lengthy.
It is also worth chatting your plans over with any neighbours that might be affected by the construction of your summer house.
"Additionally, if you live in a leasehold property or are part of a homeowner’s association, there may be additional restrictions or requirements that you need to consider before making any changes to your garden," points out Simon.
Get the Homebuilding & Renovating Newsletter
Bring your dream home to life with expert advice, how to guides and design inspiration. Sign up for our newsletter and get two free tickets to a Homebuilding & Renovating Show near you.
Natasha was Homebuilding & Renovating’s Associate Content Editor and was a member of the Homebuilding team for over two decades. In her role on Homebuilding & Renovating she imparted her knowledge on a wide range of renovation topics, from window condensation to renovating bathrooms, to removing walls and adding an extension. She continues to write for Homebuilding on these topics, and more. An experienced journalist and renovation expert, she also writes for a number of other homes titles, including Homes & Gardens and Ideal Homes. Over the years Natasha has renovated and carried out a side extension to a Victorian terrace. She is currently living in the rural Edwardian cottage she renovated and extended on a largely DIY basis, living on site for the duration of the project.

